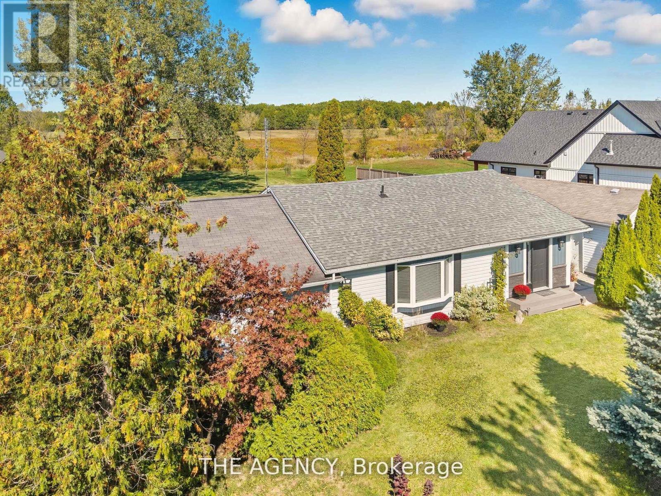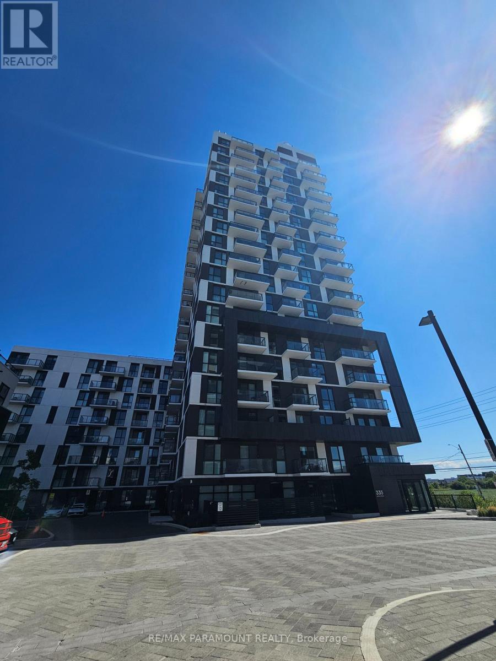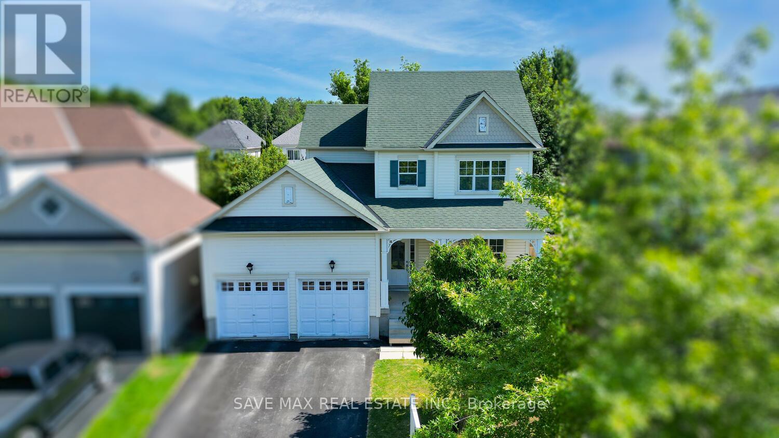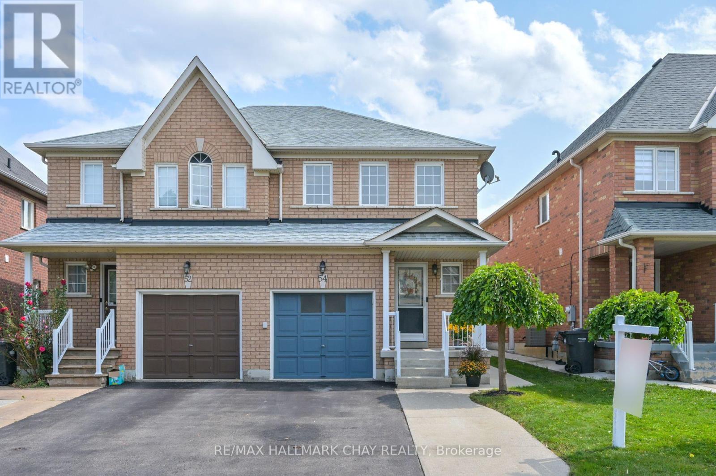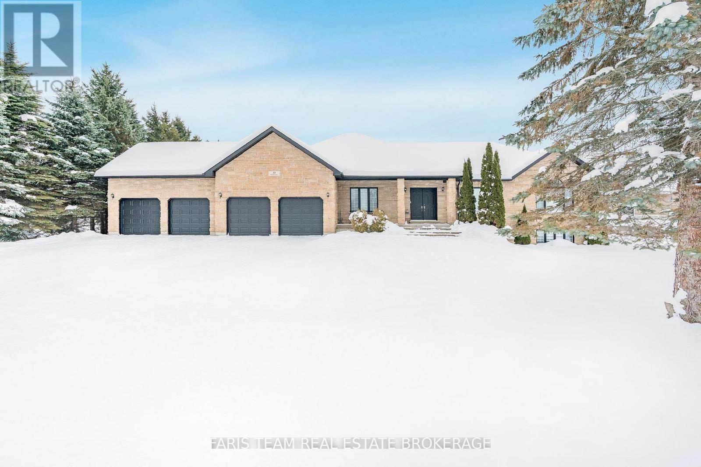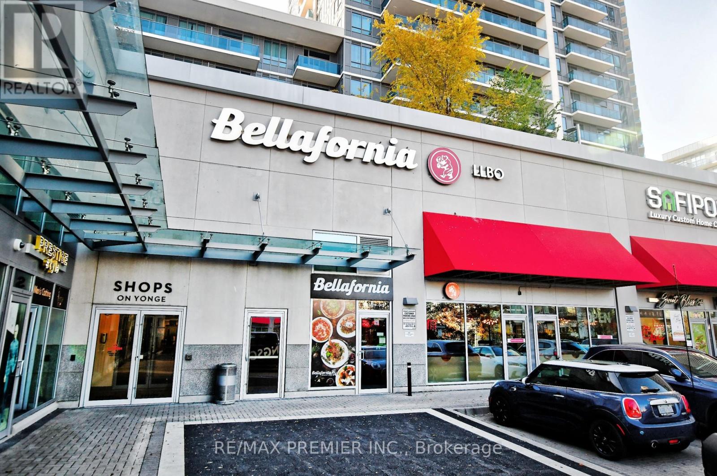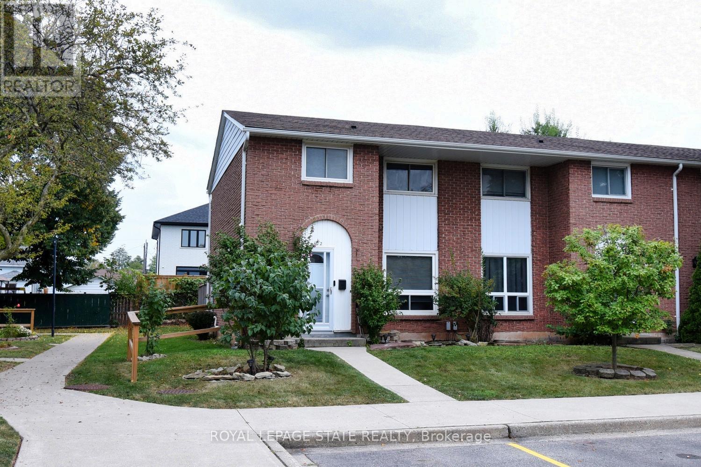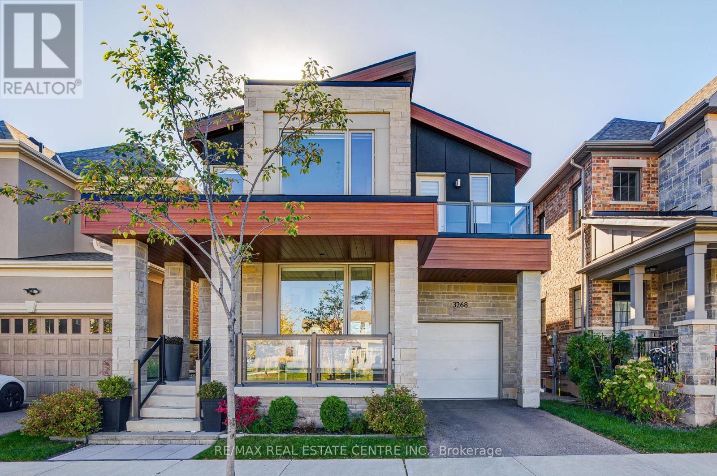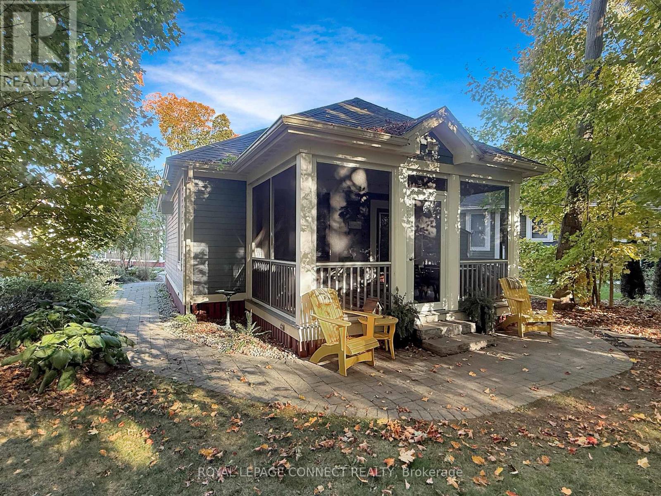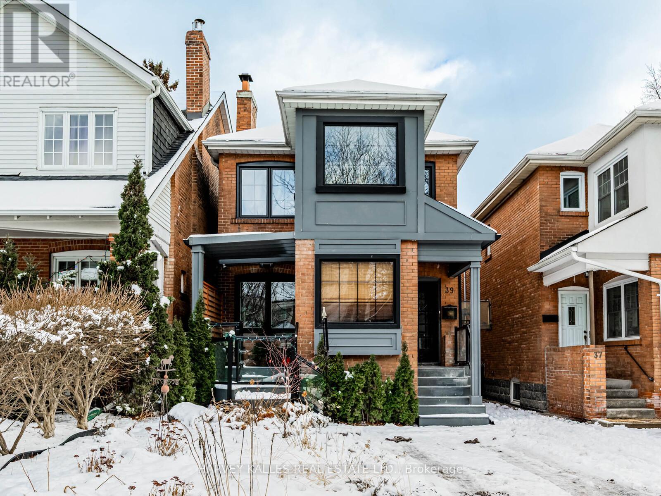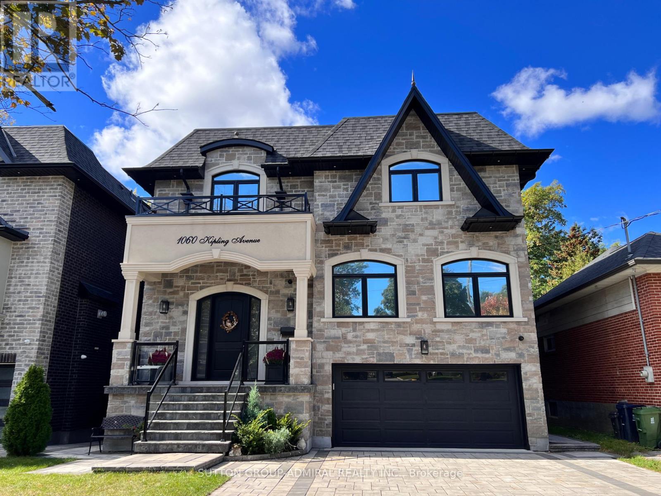Team Finora | Dan Kate and Jodie Finora | Niagara's Top Realtors | ReMax Niagara Realty Ltd.
Listings
31f Polson Street
Toronto, Ontario
This stunning property offers a perfect opportunity for office, warehouse, and distribution space, featuring soaring ceilings for an airy atmosphere. This space spans 3,315sq ft., ideal for businesses needing a prime downtown Toronto location. With modern air conditioning, concrete flooring, multiple washrooms, and drive-in ground level door (12ft by 15ft), this space combines functionality with a primo location along Lake Ontario waterfront. Ample electrical capacity. The layout includes open space and 6 private offices, making it a dynamic choice for businesses seeking a central, adaptable environment. **EXTRAS** Close To Major Arteries, Minutes From The Gardiner, Close To Martin Goodman Trail & The Beaches, 7 Minutes To Central Station. On Site Entertainment Centre With Pool Bar, Golf, Volleyball, Rock Climbing...Move In Ready. (id:61215)
6359 Lyons Creek Road
Niagara Falls, Ontario
Experience the best of both worlds modern updates, a heated workshop, and a peaceful country setting surrounded by nature, all just minutes from city conveniences. Nestled on a spacious 100 x 218 ft lot with mature trees, 6359 Lyons Creek Road offers peace, privacy, no rear neighbours, and even the joy of spotting deer in your own backyard all just minutes to the QEW, shopping, and everyday amenities. Step inside to a bright, functional main-floor layout beginning with a welcoming sitting room upon entry that flows into a sunlit family room and dining combination, anchored by a beautiful bay window that fills the space with natural light. The updated kitchen offers plenty of workspace and style, opening seamlessly to cozy living spaces and comfortable bedrooms. The primary suite is a true retreat, complete with private patio doors that open directly to the backyard the perfect spot to enjoy your morning coffee while taking in serene views. With all major updates already complete, this home is designed for easy, stress-free living. A true standout is the oversized 1.5-car heated garage/workshop, ideal for hobbyists, contractors, or anyone needing space for projects, storage, or recreational toys. Outdoors, the expansive lot offers plenty of room to garden, entertain, or simply relax and soak in the tranquility of rural living while still being just minutes from every city convenience. Whether its the modern finishes, the bay window, the private yard, or the heated workshop for your passions, 6359 Lyons Creek Road delivers the perfect blend of country charm and unbeatable convenience. (id:61215)
1201 - 335 Wheat Boom Drive
Oakville, Ontario
Welcome to Oakvillage by Minto Modern Luxury in the Heart of Oakville. Discover unmatched convenience and contemporary living in this spacious 1 + Den suite in Oakville's highly sought-after community at Dundas & Trafalgar. This stylish condo offers a thoughtfully designed layout with soaring 9 ceilings, floor-to-ceiling windows, and upgraded wide-plank hardwood flooring throughout. The open-concept living, dining, and kitchen areas are perfect for entertaining. A spacious kitchen features premium granite countertops, full-size stainless steel appliances and ample cabinetry. Step out to the balcony to enjoy panoramic views. The bright primary bedroom includes a walk-in closet, while the versatile den is ideal for a home office, bedroom, play area or guest space. Additional highlights include full-size in-suite laundry, a 4-piece monitoring. Residents enjoy premium amenities such as a fitness centre, party room, BBQ area, bike storage, visitor parking and more! One underground parking space and high-speed internet are included in the condo fees. Experience city living surrounded by nature, with over 200 km of walking trails, parks, and greenspaces right at your doorstep. (id:61215)
39 Hurst Street
Halton Hills, Ontario
Welcome to this lovely detached house with a double car garage in the heart of family friendly Acton. Step inside to find a spacious layout featuring a separate family room and dining area, a spacious kitchen where you will get tons of natural light from the walkout backyard and a convenient powder room on the main floor. Upstairs, youll find a primary bedroom with walk-in closet and spa like ensuite, plus two more spacious bedrooms with their own closet + large windows and another full bathroom for everyones convenience. The finished basement is a great bonus whether you need a rec room, playroom, or extra space for guests. Enjoy morning coffee on the cozy front porch, or relax and entertain in the great size backyard with a beautiful deck. With schools, parks, Acton Arena, grocery stores, Tim Hortons, McDonalds, and public transit all nearby, this home offers comfort, space, and convenience in one great package! (id:61215)
54 Cadillac Crescent
Brampton, Ontario
Welcome to this beautifully maintained semi-detached gem, offering comfort, style, and space in a family-friendly neighbourhood! This 3-bedroom, 3-bathroom home is perfect for growing families, first-time buyers, or savvy investors. Bright & airy open-concept main floor living and dining areas perfect for entertaining! Family kitchen with seamless walkout to a large back deck and fully fenced backyard ideal for kids, pets, and summer BBQs. Upper level with Large primary bedroom with additional bedrooms and 4pc bathroom. Fully finished basement offers additional living space for a family room, office, or guest suite. Cozy covered front porch a great spot to enjoy your morning coffee or unwind after a long day , Parking for 3 vehicles. Situated close to all the essentials schools, parks, shops, restaurants, and public transit everything you need is just minutes away! Dont miss this opportunity to own a move-in ready home in a fantastic community. Whether youre upsizing, downsizing, or just getting started, this home checks all the boxes! (id:61215)
39 Vanderpost Crescent
Essa, Ontario
Top 5 Reasons You Will Love This Home: 1) Beautifully crafted custom home offering an impressive 4,746 square feet of living space, nestled in the charming village of Thornton, just North of Cookstown and South of Barrie 2) Featuring a ranch-style, all-brick exterior and an expansive backyard perfect for family fun, this home also offers in-law suite potential with inside entry from the 4-car garage which can also be used as a recreation space or workshop 3) Bright and airy main level boasting four generously sized bedrooms with large windows, flooding the space with natural light, while the basement offers two extra bedrooms; additionally, appreciate custom blinds and a stunning custom kitchen, including a spacious built-in pantry, ample counterspace, and equipped with high-quality KitchenAid stainless-steel appliances for a refined touch 4) Gorgeous stone fireplace with a striking mantel anchors the main living room, which opens seamlessly to the kitchen and breakfast area, creating a warm and inviting space for entertaining 5) Settled in a prime location just minutes from Barrie, with quick access to Highway 27 and 400 and close to essential services like the nearby firehall. 2,473 above grade sq.ft. plus a finished basement. *Please note some images have been virtually staged to show the potential of the home. (id:61215)
44 - 7181 Yonge Street
Markham, Ontario
Located At World Shops on Yonge St., North from Steeles. In a Multi-Use Complex with 4 Residential Towers. Hotel. Offices, Food Court, Shopping Mall, Banks, Can Be Used As A Retail Or Office Space. Excellent Location for Retail Use. (id:61215)
122 - 150 Gateshead Crescent
Hamilton, Ontario
End Unit in Gateshead Manor, a fabulous 2 storey, 3 bedroom, 1-1/2 bathroom Townhome, this lovely family home is quite spacious, with plenty of room for the entire family, approximately 1247 square feet plus a great finished rec-room, (perfect place for the kids to hangout), living & dining rooms, sliding door off the dining room to a fully fenced yard, very affordable and well run complex, condo fees include parking (space 122), water, basic TV and much more, ideal Stoney Creek location near restaurants, shopping, pubic transit, coffee shops, schools, parks, public transit, medical offices and many other conveniences &amenities, please check out our virtual tour, a truly wonderful home! (id:61215)
3268 Cloise Way
Oakville, Ontario
Nestled on a quiet street across from Featherstone Parkette, this stunning six-year-old executive detached home in Oakville's highly desirable Glenorchy community offers around 4000 sq. ft. of luxurious family living space. Featuring four spacious bedrooms plus a den and 4.5 bathrooms, this home showcases a unique contemporary design with expansive windows that flood the interior with natural light. The main floor impresses with engineered hardwood flooring, pot lights, a cozy gas fireplace, and a completely upgraded gourmet kitchen with quartz countertops, premium backsplash, upgraded stainless steel appliances, extended cabinetry, a breakfast island, and a charming banquette seating area that opens to the dining space and backyard patio. The grand foyer features soaring ceilings, a modern metal picket staircase, and a waffle ceiling in the office, adding refined architectural detail. The primary suite offers a spa-inspired ensuite and dual walk-in closets, while the second bedroom features a Jack and Jill bathroom. Third bathroom on the second level. Two bedrooms and the office on the ground floor overlook the park, with many schools and bus stops conveniently located across the street. Additional highlights include a mudroom with garage access, a fully finished basement with a 3-piece washroom, a kitchenette and large windows, a kitchenette, and a bedroom with potential for a separate entrance, and a fully fenced backyard perfect for entertaining. Enjoy The Second Bedroom Walkout To The Balcony. Most windows are equipped with multiple layers of blinds, some with remote control, and the home includes over $100,000 in upgrades, a $40,000 premium lot, 9-foot ceilings on both main and second floors, and upgraded flooring throughout. Ideally located near top-rated schools, Sixteen Mile Sports Complex, scenic trails, parks, shopping, dining, and major highways, this remarkable home blends sophistication, functionality, and family comfort, truly a must-see! (id:61215)
201 - 36 Hollow Lane
Prince Edward County, Ontario
Your Woodland Hideaway in the Heart of Prince Edward County! Welcome to 36 Hollow Lane, a beautiful Heritage model bungalow in the sought-after Hollows area of East Lake Shores. Set on a pie-shaped lot that widens into the woods, this cottage offers a peaceful retreat along a quiet one-way cul-de-sac. With two bedrooms and two full bathrooms (including a 3-piece EnSite), it features an open-concept kitchen, living, and dining area where an electric fireplace adds warmth and charm. The screened-in porch overlooks a private wooded area-perfect for morning coffee or evening relaxation-while the landscaped patio, complete with a fire table and chairs, is nestled among the trees for a cozy outdoor living space. Sold fully furnished and move-in ready, this turn-key cottage is designed for effortless enjoyment. Located in East Lake Shores, a seasonal gated waterfront community (open April-October), owners enjoy 80 acres of park-like grounds and 1,500 feet of shoreline on East Lake. It's less than a 10-minute walk to the waterfront, adult pool, and gym in one direction, or to the family pool, sports courts, playground, dog park, and activity center in the other. Enjoy complimentary use of canoes, kayaks, and paddleboards, or explore the many walking trails that wind through the resort. Ideally situated just 9 km from Sandbanks Provincial Park and minutes to the area's renowned wineries, breweries, dining, and shopping, this property offers the perfect blend of relaxation and recreation. And with no STA license required to rent, owners can join the on-site corporate rental program or list independently on Airbnb/VRBO to generate additional income. Whether you're looking for a personal getaway or an investment opportunity, this charming woodland retreat delivers comfort, privacy, and the best of Prince Edward County resort living. (id:61215)
39 Standish Avenue
Toronto, Ontario
A captivating, turnkey, newly renovated multi-unit property nestled in prestigious Rosedale, just steps from Chorley Park. Offering just under 3,200 sq. ft. of living space, this exceptional home provides an outstanding opportunity for both savvy investors and families seeking to reside in one of Toronto's most desirable neighbourhoods. The main-floor suite is currently rented for $4,950/month, while the second-floor suite is vacant and listed for lease at $3,700/month, just recently renovated featuring brand-new kitchen counters, backsplash, new flooring, fresh paint, and an upgraded bathroom. BSMT rented for $1085/month (month to month). If all three units were leased, the property offers a potential gross annual income of approximately $138,000. Currenltly configured as three self-contained units (one per floor), the main-floor "Owner's Suite" features 2 bedrooms and 2 bathrooms; the second-floor suite offers 2 bedrooms, 2 offices, and a 4-piece bathroom; and the lower-level bachelor includes its own 4-piece bath. This is an ideal entry point for first-time buyers looking to break into the neighbourhood by living in one unit and renting the other two, or for empty nesters seeking a pied-à-terre with additional suites for rental income or for university-age children when they're home.Major renovations to the main floor were completed in 2020, including new A/C, windows, flooring, deck, appliances, landscaping, kitchen, alarm system, security cameras, shed, decks, and bathrooms. Situated on a beautiful family-friendly street within the Whitney Public School, OLPH, and Branksome Hall catchments. The nearby Evergreen Brick Works and Chorley Park offer picturesque trails perfect for leisurely strolls and connecting with nature. Potential to build garden suite above existed shed. Potential is endless. (id:61215)
1060 Kipling Avenue
Toronto, Ontario
Move in ready Luxury home in Etobicoke. Very spacious custom home with double car garage & double driveway with parking for extra 4 cars. Beautiful house featuring brick & stone work on the outside with oversized windows that provide lots of light. High ceiling foyer with oversized closet & open stairs lead to main floor featuring powder room, office with french doors, living room with gas fireplace. Round coffered ceiling in dining room, centre island in kitchen that overlooks backyard trees. Stainless steel top appliances & quartz counters in kitchen. Breakfast area as well.Family room with gas fireplace and walk out to deck. Stairs lead to upstairs hallway with big skylight and access to fairly huge Primary Bedroom featuring walk in closet, 5 piece ensuite bath with free standing tub & dual vanity sink. Other 3 bedrooms on the same floor all come with own ensuite baths & 2 with walk in closets as well. Laundry on the same level & linen closet for your convenience. Finished above ground basement features 2nd Family room with glass enclosed wine storage wall, full bath, extra bedroom & rec room. Walk out from basement to backyard and garage. Close to subway station, airport, city. Very desirable school district. Close to park, shops, mall. Amazing house great for entertaining and very comfortable to live in. (id:61215)


