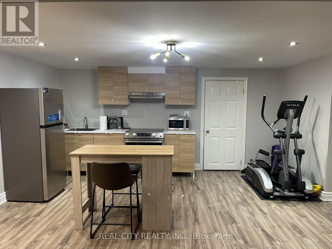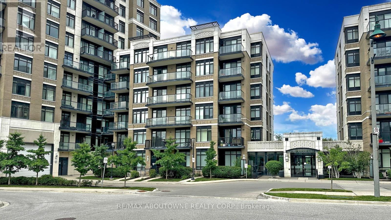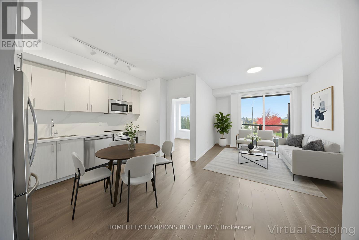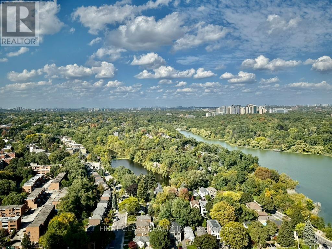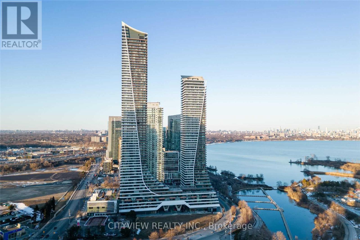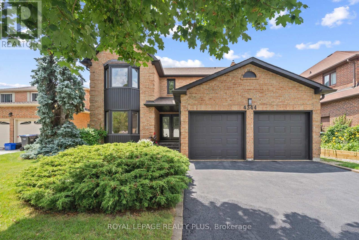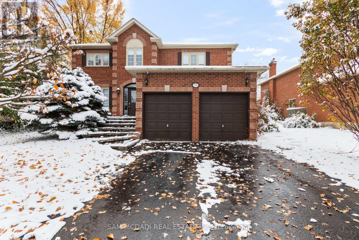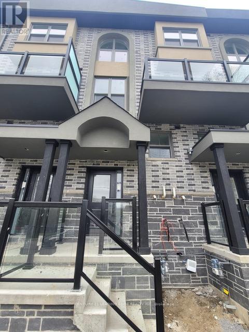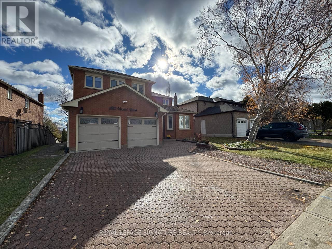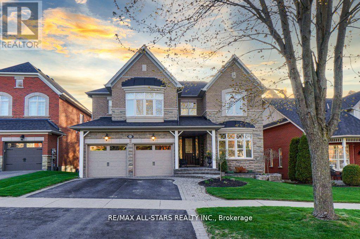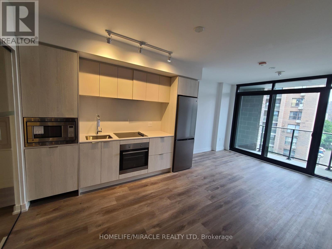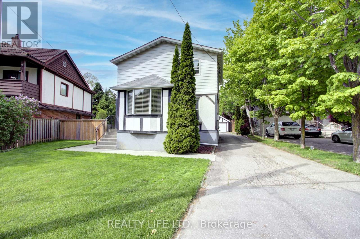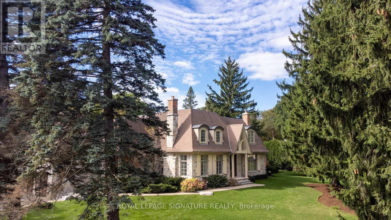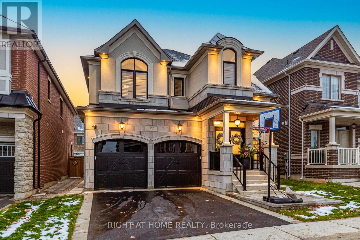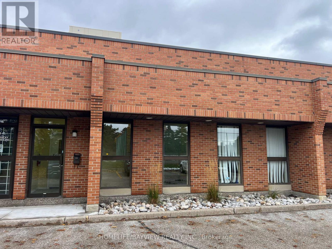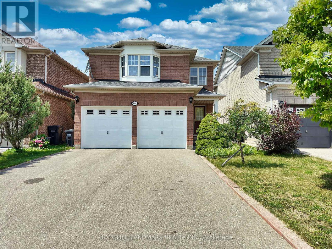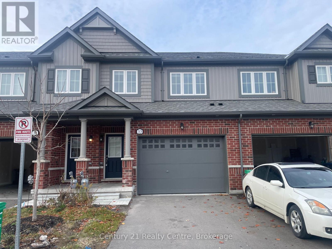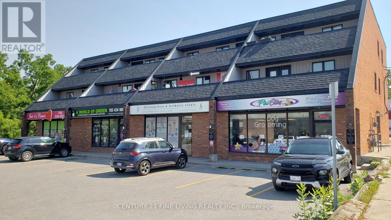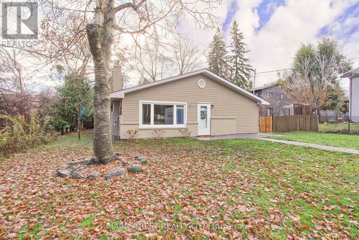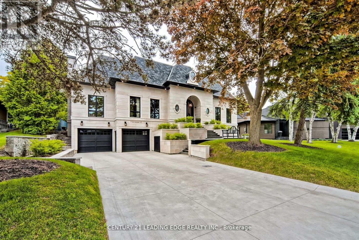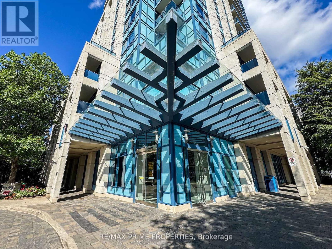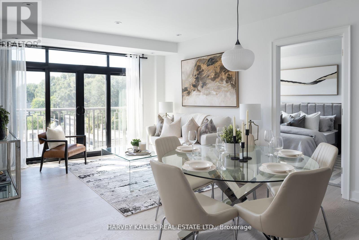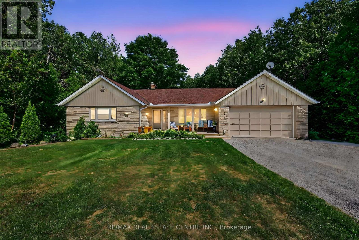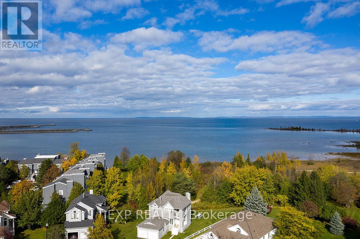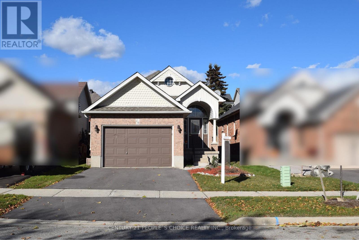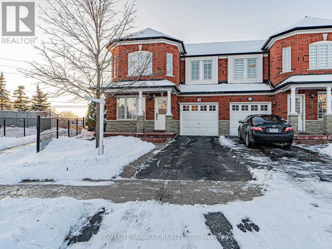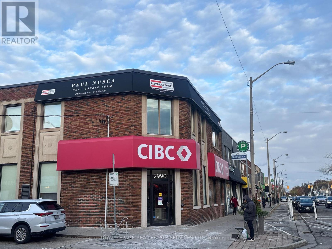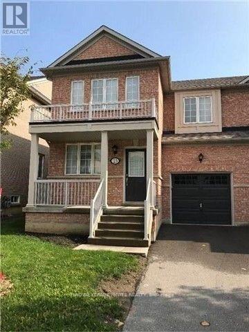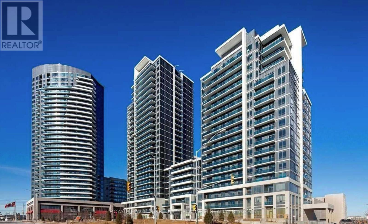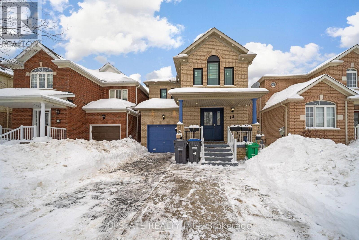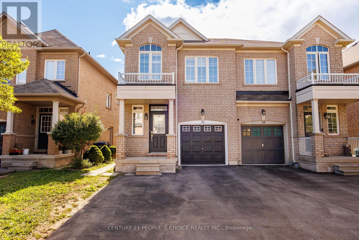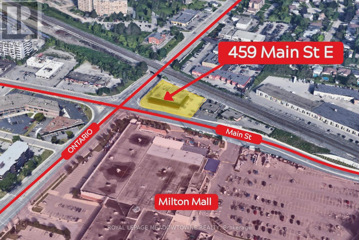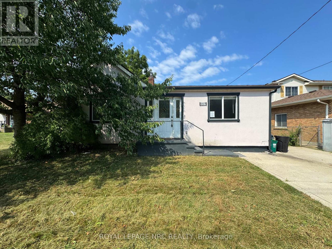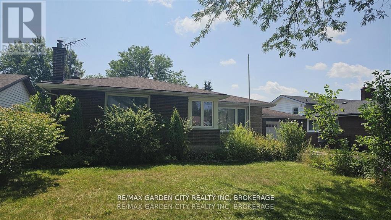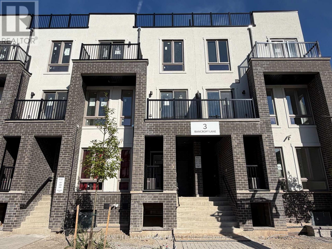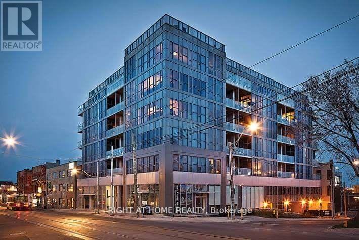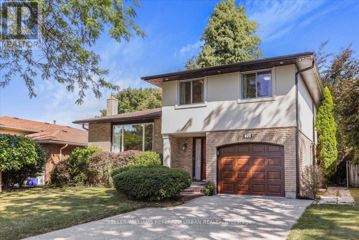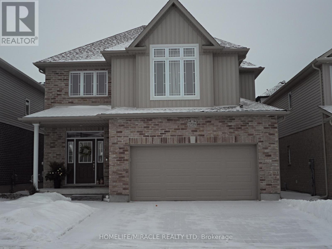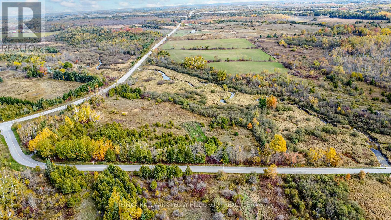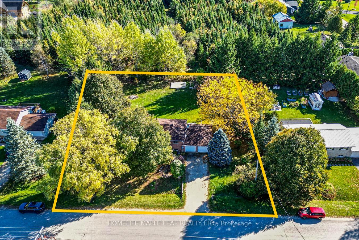Team Finora | Dan Kate and Jodie Finora | Niagara's Top Realtors | ReMax Niagara Realty Ltd.
Listings
47 Ladyslipper Court
Markham, Ontario
Stunning, Fully Renovated Basement Apartment in Exclusive Bayview Glen, A Rare Find!Step into luxury living in one of the most prestigious neighbourhoods in the city. This sun-filled, fully renovated basement apartment offers an unbeatable combination of style, comfort, and premium features, perfect for a discerning tenant.Enjoy your own private side entrance, providing the privacy and convenience of a standalone suite.Inside, the space impresses with brand-new pot lights, a built-in projector with a drop-down screen for the ultimate home-theatre experience, and a fully stocked modern kitchen complete with every essential you need.A truly exceptional rental opportunity (ALL INCLUSIVE JUST COME WITH YOUR PERSONAL BELONGINGS) move-in ready and sure to impress! (id:61215)
609 - 151 Upper Duke Crescent
Markham, Ontario
Welcome to The Verdale on the Valley! Conveniently located near GO Transit, Viva, YRT, shopping, and all essential amenities in the heart of downtown Markham, this luxurious studio/bachelor unit boasts appox 480 sq. ft. with full sized kitchen appliances and upgraded waterproof vinyl flooring upgraded in 2023. This 9 ft ceiling open concept unit offers a stunning northeast view, surrounded by 72 acres of lush parks and green spaces. The condo also features a wide selection of on-the-site activities such as indoor pool, gym, meeting/party room for you or your guest's entertainment. This turnkey unit can be yours, come and take a look to fall in love with this home! (id:61215)
14 - 3175 Denison St Street
Markham, Ontario
Experience modern living in this beautifully designed, brand-new 3-bedroom stacked townhouse. Featuring contemporary finishes, a smart and functional layout, and balcony or outdoor access on every living level, this home offers exceptional convenience and comfort. The open-concept kitchen is equipped with premium appliances and seamlessly flows into the bright dining and living area. The versatile main-floor bedroom can be used as a third bedroom, guest room, or home office. The primary suite features a sleek ensuite bath, a spacious closet, and large windows that provide abundant natural light. A standout feature is the massive rooftop terrace with BBQ hookups-perfect for gatherings, outdoor dining, and summer evenings. The home also includes a private sun deck, ideal for everyday relaxation or hosting. Located in a desirable community near Markham Rd & Denison St, this townhome offers unbeatable convenience with close proximity to grocery stores, Costco, Walmart, Rona, top-rated schools, parks, shops, TTC, GO Transit, and Hwy 407. (id:61215)
3612 - 1926 Lake Shore Boulevard W
Toronto, Ontario
Toronto's Most Beautiful & Luxurious Condo!! Fantastic Corner Unit With Nw Park Views/Pond Views And Prime Location! This Bright & Spacious Condo Features Almost 1000 Sq Ft Inside Living Space With 3 Bedrooms; 2 Bathroom. Fantastic View In Living/Dining Room And Bedrooms; W/O To Large Balcony With Breathtaking Views Overlooking High Park & City; Kitchen With S/S Appliances & Quartz Countertops. Ensuite Laundry, 1 Underground Parking Spot Included! Highly Desirable Mirabella Condos With Over 20,000 Sq Ft Of Indoor/Outdoor Building Amenities, Including A Stunning Party Room W/Floor-Ceiling Windows Facing The Lake & F/P. Perfect Location Within Steps To Lake, Parks, Beaches, Public Transit, Shops, Restaurants & Commuter Access To Gardener Highway. (id:61215)
4510 - 20 Shore Breeze Drive
Toronto, Ontario
Unobstructed Stunning Lake Views!! Welcome To Eau Du Soleil, A Modern Waterfront Community in Mimico! Large floor plan 1054 Sqft featuring 2 bedroom 2 full bathrooms. Modern finishes throughout spacious open concept living/dining room with laminate flooring and fireplace walking out to large balcony with south facing unobstructed lake and city views. Spacious primary bedroom with 5pc ensuite with his and hers sink, stand up shower plus a tub with large walk-in closet. Spacious second bedroom with mirrored closet and balcony access. Luxury Amenities, Saltwater Pool, Game Room, Lounge, Gym, Yoga, Party Room and Much More Access to Sky Lounge and Humidifier. (id:61215)
4344 Dallas Court
Mississauga, Ontario
Nestled in a prestigious cul-de-sac, this stunning home boasts a grand entrance, 9.5-inch natural oak floors, an open-concept design, and a chefs dream kitchen with an oversized island. Skylights and floor-to-ceiling windows flood the space with natural light, while a cozy fireplace, custom feature wall, and built-in speakers create a warm and inviting family room with walkout access to a fully fenced backyard featuring mature trees and a patio. The spacious primary suite offers a bay window, open walk-in closet, and a luxurious en-suite with heated floors. All bedrooms are generously sized with custom-built closets. The fully finished lower level includes a wine cellar, an additional bedroom with a walk-in closet or office space, a three-piece en-suite, and potential for a second kitchen or bar. Completing this home is a double car garage, an extended four-car driveway with no sidewalk, and professional landscaping all combining elegance, comfort, and practicality in one remarkable property. (id:61215)
2556 Hammond Road
Mississauga, Ontario
Fully furnished and move-in ready, this executive 5-bedroom home sits in one of Mississauga's most desirable neighbourhoods, close to top schools, parks, shopping, and transit. The main floor offers a spacious family kitchen, bright family room with fireplace, and a convenient den for work or study. Upstairs, the primary suite features a walk-in closet and a 5-piece ensuite. The finished lower level adds impressive additional space with a large rec room, wet bar, fireplace, 5th bedroom, and full bath. Outdoors, enjoy a private resort-style backyard complete with an inground pool, hot tub, cabana, and fire-pit-perfect for summer living and entertaining. (id:61215)
6 - 400 Mary Street
Whitby, Ontario
Short or Long term lease available. Be the very first to call this stunning brand-new townhouse home! Step in to discover an open-concept layout filled with natural light from expansive windows, creating a bright and inviting atmosphere in every room. Beautiful upgraded luxury vinyl flooring flows seamlessly throughout the entire home, offering a sleek and durable foundation, while brand-new carpet is featured exclusively on the staircase for added comfort and warmth. The heart of the home is its spacious living and dining area, perfect for both everyday living & entertaining, with direct access to a large private balcony. The kitchen showcases modern finishes, sleek cabinetry, with new appliances. Upstairs, there is a hall laundry. The luxurious primary suite is a true retreat, complete with a walk-in closet, a 5-piece ensuite, & a private balcony where you can enjoy your morning coffee. 2 additional bedrooms provide versatile options for children, guests, or a home office. Convenient laundry on third floor with bedrooms. Upgraded luxury vinyl flooring throughout. Practicality meets convenience with a built-in garage offering direct access to the home, plus an oversized additional indoor parking space. This move-in ready property ensures worry-free living with all the benefits of a brand-new build. Situated in the heart of Whitby, this home is surrounded by a wealth of local amenities. Families will appreciate being close to top-rated schools & nearby parks where kids can play & explore. Shopping, dining, & everyday essentials are just minutes away, & commuters will love the easy access to public transit & Hwy 401, making travel across Durham Region & into Toronto a breeze. Whether you're a small family looking for a welcoming community or professionals seeking modern living in a prime location, this home delivers the perfect blend of style, comfort, & convenience. (id:61215)
Basement - 160 Bristol Road
Newmarket, Ontario
This newly renovated, bright, and spacious WALK OUT basement features 3 bedrooms, 2 full bathrooms, and an open layout filled with natural light. It includes a beautifully updated kitchen with brand-new appliances and offers access to a beautiful backyard with a private deck. Conveniently located near Yonge Street, it is close to public transportation, shopping, restaurants, parks, and all essential amenities. Laundry in unit. Tenant pays 1/3 of the utility. (id:61215)
64 Button Crescent
Uxbridge, Ontario
Set in one of Uxbridge's most coveted golf course communities, this exceptional 3-car garage executive home blends luxury, lifestyle, and an unbeatable location. It backs onto lush green space & forest, with direct access to scenic trails and within walking distance to shops, schools, and town amenities. Upon entry, the main floor impresses with 9' ceilings and crown mouldings throughout with a dramatic 2-storey foyer open to the upper level. The living room features large bow windows and California shutters; the formal dining room is accented with a coffered ceiling & pillar columns. The open concept gourmet kitchen offers custom cabinetry, granite counters, a tumbled marble backsplash, s/s appliances with counter cooktop, built-in oven, microwave & warming drawer, hardwood floors, and a 3-sided gas fireplace connecting to the family room featuring custom built-ins. Double garden doors with a retractable screen leads to a large deck with forest views. Upstairs, the primary suite includes double entry doors, a walk-in custom closet, & a 5-pc ensuite with a Jacuzzi tub. Two bedrooms share a Jack & Jill 4-pc bath, while the fourth offers its own ensuite, bay windows with a vaulted ceiling & built-in desk area. The bright, walkout basement includes oversized windows, a kitchenette with custom cabinetry, an eating area, dishwasher, sink, and fridge; plus a rec room and play area perfect for in-laws and extended family. The playroom features a large above-grade window and could easily be converted into an additional bedroom (by adding one wall) offering excellent potential for a full in-law suite conversion. Walk out to a covered patio and professionally landscaped backyard with a sprinkler system, hot tub, deck with lighting, and mature gardens. Additional features include: Nest thermostat + doorbell, privacy fencing with gate access, 2018 furnace & AC, 2017 shingles, 200 amp service, water softener(owned) & a professionally landscaped front yard with sprinkler system. (id:61215)
427 - 1 Jarvis Street
Hamilton, Ontario
Stylish 2 Bedroom/2 Washroom condo in Hamilton! 836 Interior Sq ft Unit including 1 Parking unit with a remarkable 44 sq ft private terrace!. Very Usable layout features a sleek kitchen with high-end appliances, a master bedroom with an ensuite bath, and large second bedroom with extended closet. Enjoy the vibrancy of Hamilton's city life with shops and restaurants at your doorstep. With convenient and close proximity to highway 403 and QEW, steps away from GO Stations, close to McMaster University and many more. Building amenities including fitness space, yoga and lounge, and 24/7 security. (id:61215)
48 Bonnyview Drive
Toronto, Ontario
Backing Onto The Mimico Creek! Charming 2 Storey Home Set On An Spectacular Large Pie Shaped Ravine Lot. "Muskoka Like" Setting Overlooking Jeff Healey Park! Desirable Sought After Neighborhood. Oversized Detached 2 Car Garage With Attached Shed. Large Driveway! Home Has Been Proudly Owned By The Same Family Since 1964! Beautiful Living Room & Dining Room With Large Windows. Eat-In Kitchen With Walk Out To Porch. Finished Basement With Separate Entrance. Ideal For Entertaining! Conveniently Located - Close To Transit, Schools, Shops & Restaurants. Easy Access To Highways. Excellent Location With A Majestic Setting! Great Opportunity! (id:61215)
1161 Tecumseh Park Drive
Mississauga, Ontario
Immerse Yourself In Opulence With This Custom Built French Chateau Wrapped In Indiana Limestone On A Secluded Peninsula Lot. This Stately Home Boasts Over 10,000 Sq/Ft Of Finished Living Space With A Perimeter Fronting Nearly 600' Between Tecumseh Park Cres & Tecumseh Park Dr. Perfectly Manicured Augusta National Inspired Grounds With Mature Pine & Over 250 Luscious Emerald Cedars For Maximum Privacy. Expansive Main Floor Layout Features A Spectacular Kitchen Finished In Elegant Granite, Luxurious Dining/Sitting Areas, Gas Burning Fireplaces Complete In Limestone, Laundry & A Separate Wing That Boasts The Master Bedroom With 17 Foot Ceilings, A Six Piece Ensuite Bathroom, Oversized Walk-In Closet & A Walk-Out To The Backyard. Complemented By Three Additional Bedrooms On The Upper Level, Media Room & Two Further Bedrooms On The Lower Level That Can Be Utilized As Nanny Quarters - Each With Their Own Ensuite Bathrooms. The Lower Level Is An Entertainers Dream, Consisting Of A Gym, Rec Area, Movie Theatre, Wine Cellar, Leather Closet, Second Laundry Or Potential Second Kitchen. Triple Car Heated Garage With Car Lift & Mezzanine Makes It Ideal For The Car Enthusiast & Allows For Ample Storage. Situated On The Most Prestigious Street In Lorne Park And Within The Renowned Lorne Park School District. Short Drive To Toronto & The Best Of Affluent South Mississauga. Exceptional Value For A Home Of This Size & Quality, It Is Truly Not To Be Missed. (id:61215)
Basement - 65 Olivia Marie Road
Brampton, Ontario
Stylish and Spacious! Discover this beautifully renovated legal 2-bedroom basement apartment featuring a private separate entrance in the sought-after Brampton West community. Separate Mailbox! Enjoy a bright open-concept layout with a generous living and dining area, a modern kitchen with ample cabinetry, and a full bathroom. The apartment boasts large windows, carpet-free flooring, and modern LED pot lights throughout.Both bedrooms offer excellent space, including a walk-in closet. You'll also appreciate the private laundry area with a sink and extra storage space. Freshly painted and move-in ready!All utilities is included for just monthly payment of $100.00 except Wi-Fi. Ideally located close to shopping, major highways, schools, parks, and all amenities, perfect for comfortable, convenient living! (id:61215)
71 Ten Pines Road
Vaughan, Ontario
Welcome to beautiful 71 Ten Pines Rd. This gorgeous 4 bedroom, meticulously cared for home, shows true pride of ownership. Located in the prestigious area of Kleinburg, this home boasts spacious rooms with over 100k spent on upgrades. Some of these include a stunning custom designed kitchen with a built-in oven and countertop stove, entertainment wall, coffered ceiling in the family room, hardwood floors throughout, wainscotting throughout, California style shutters over all windows, large door and entry ways with upgraded trim, 9 ft. smooth ceilings on both floors, elegant light fixtures, interior and exterior pot lights, front and rear interlocking, irrigation system, custom designed closet and additional custom closet system in the master bedroom. Highest elevation with stone and stucco exterior. This is a wonderful opportunity to own a lovely turn-key home in a quiet neighbourhood with a friendly community, parks, trails and great schools! (id:61215)
15 - 200 Connie Crescent
Vaughan, Ontario
Excellent opportunity to acquire a HACCP-approved fully-functioning and equipped food plant in Vaughan. No brand name/no goodwill. Just set up and equipment required to manufacture many types of food products: cheesecakes, desserts, ice creams, yoghurts, oatmeal, meal-prep service, seafood, meats, pet food. Machines ideal for dry or wet foods. Includes 30 pallet freezer & 12 pallet cooler. Don't miss this opportunity - rare find to get all clean, functioning equipment with over-sized walk-in cooler and freezer, lunch room, wash stations/sinks, 4 cup-filling machines, 3 conveyors, metal detector, offices, lighting, forklift, pump truck, mixer, metal shelving, electrical, and with a truck-level dock. Gross rent only $8100/month includes TMI & HST. Lease 4 years + 5 years option to renew. (id:61215)
836 Fetchison Drive
Oshawa, Ontario
Welcome to 836 Fetchison Drive! This stunning home features 4 spacious bedrooms plus 2 additional rooms, offering plenty of space for family living, a home office, or a guest suite. Freshly painted and illuminated with brand-new spotlights, it feels bright, modern, and welcoming. Upstairs, elegant new hardwood flooring adds both warmth and style. The location is perfect for families, with a French immersion school just a short walk away and a high school nearby for added convenience. Shopping malls and easy access to the 407 entrance make everyday living seamless, while the double garage provides both practicality and comfort. (id:61215)
327a Beechgrove Drive
Toronto, Ontario
Welcome to 327A Beechgrove Drive - a spacious and comfortable 4+1 bedroom, 4-bath detached home located on an exceptionally deep 300-foot ravine lot in a quiet, family-friendly setting. This well-maintained two-storey home offers plenty of space both inside and out, including formal principal rooms, a bright kitchen with breakfast area, and a large family room with wood-burning fireplace. Upstairs offers four sizable bedrooms, and the fully finished basement provides an additional bedroom plus a recreation area and bar setup - ideal for extended family, a home office, or added living space. Parking is a major convenience here, with a built-in 2-car garage plus room for up to 8 total vehicles on the driveway. The backyard is truly special: wide table land, mature trees, and peaceful ravine views that create a natural retreat for outdoor enjoyment. Located minutes from the 401, Rouge Hill GO, Guildwood GO, TTC routes, trails, parks, and the waterfront. A rare chance to lease a large home on a stunning deep lot in an excellent location. (id:61215)
# Basement - 122 Rifle Range Road
Hamilton, Ontario
Prime Rental Room Opportunity Near McMaster University! Spacious Raised Bungalow with shared washroom & Kitchen, Perfect for Students ! Parking available . Unbeatable Location: 5 Minutes to McMaster University, Public Transit at Your Doorstep , Walk to Fortinos grocery store. (id:61215)
#furnished - 122 Rifle Range Road
Hamilton, Ontario
Prime Rental Room Opportunity Near McMaster University! Spacious Raised Bungalow with shared washroom & Kitchen,Perfect for Students ! Parking available . Unbeatable Location: 5 Minutes to McMaster University, Public Transit at Your Doorstep , Walk to Fortinos grocery store. (id:61215)
3865 Baycroft Drive
Mississauga, Ontario
Gorgeous Mattamy Home Built In Sought After Avonlea On The Pond Area. Exceptional detached 4-bedroom home located on a quiet street, close to the beautiful trails & Parks by the pond. Raised Aggregate 4 Car Driveway, Patterned Concrete Walkway/Both Sides & Rear Patio. Immaculate & an open concept living and dining area on main, Spacious Family room with Gas Fireplace next to the once renovated Kitchen with Granite, Modern cabinets, furnished with S/S appliances, Laundry room with sink on 2nd., Finished full basement included recreation room, Office & a full bathroom (2019), 2-car garage with access. Great Neighbourhood, Child Friendly Street, Easy Access to all the major highways - 401/407/403, Also the Public Transit. (id:61215)
33 Brixham Lane
Brampton, Ontario
Available Immediately! Beautiful 4 Bedrooms and 3 Washrooms House, Offering Unbeatable Value And Convenience. 9' High Ceilings On The Main Floor. The Open-Concept Great Room Is Perfect For Relaxing And Entertaining. Hardwood Floors On The Main Level. Modern open concept Kitchen, Featuring A Center Island, & Stainless Steel Appliances. Huge Prime Bedroom with Walk-In Closet & A Luxurious 5-Piece Ensuite, All Four Bedrooms Are Generously Sized, Offering Ample Space And Comfort For The Whole Family. Main floor Laundry offers lots of convenience. Ample storage or can be a play area for kids in the untouched basement. Steps To School, Park, And Amenities. Don't Miss Out On This Incredible Opportunity. (id:61215)
1 - 19 Church Street N
New Tecumseth, Ontario
2 Bedroom Apartment Located Along the Vibrant Strip In Alliston. 800Sqft, New (2023) Vinyl Plank Flooring, New Bathroom, New Kitchen Cupboards/ Counter Tops, New Stainless Steel Appliances With Microwave Hood Fan. New Bathroom - Open Concept Living Kitchen With Pot Lights, Lots Of Closet Space. Steps To Shopping, Restos, Community Centre, Schools And So Much More. Rent Includes Utilities. Pretty Fabulous! (id:61215)
1021 Goshen Road
Innisfil, Ontario
Beautiful Family Home Situated on Private 1/3 of an Acre Lot! Perfect Open Concept Layout Creates an Airy Flow Throughout. Large Eat-in Kitchen w/ Breakfast Bar Island & Stainless Steel Appliances, Living Room Centered w/ Gas Fireplace and Large Front Window, Separate Dining Room Overlooking Kitchen/Living Room, 3 Spacious Bedrooms, One w/ Walkout to Backyard. Newly Updated 4 Pc. Bath w/ Jacuzzi Soaker Tub and Separate Shower! Bonus Sunroom Makes a Great Space for Office/Playroom/Mudroom, Stretched Out Driveway Allows for Ample Parking & Seasonal Toys! Fully Fenced Backyard Perfect for Little Ones & Our Four Legged Friends! 2 Additional Sheds w/ Upgraded Solar Panels and Backup Batteries! Super Close to all Amenities, Schools, Transit, Parks, Lake Simcoe, Shopping, Restaurants & More! (id:61215)
9 Sandpiper Court
Toronto, Ontario
An Incredible French Country architectural masterpiece with timeless appeal, epitomizes luxury blending elegance and comfort, meticulously curated. A prestigious Bungaloft with a total living space of 6350 sq.ft. with approx 4000 sq.ft. above grade and a 2400 sq.ft. lower, at grade level walkout, with huge windows. Opulent Exterior is Natural Indiana Limestone and Smooth Hard Limestone, Heated Driveway, Arched Hallways and Doorways, soaring 12 ft Ceilings, plus 14 and 15 ft arched and cathedral ceilings on the main floor, Elevator, 3 Large Fireplaces, A fantastic culinary designer Kitchen, straight out of a magazine, Sub Zero, Wolf, Cove, Bosch Appliances, Miele and LG Washers/Dryers, Extensive Millwork, Backyard Oasis with huge covered/automatic opening, modern LED lighting, Patio Pergola w/outdoor Kitchen. Too Many upgrades to list. Must come and see. Details through-out are impeccable.Steps to all amenities such as Donalda Club and top-rated private schools, Crescent School, Crestwood, Bayview Glen, and Toronto French School, Granite Club. DVP, Hwy 401, Toronto Botanical Gardens. (id:61215)
1804 - 181 Wynford Drive
Toronto, Ontario
Impeccable Tridel Accolade 2Br+ Den, Rarely Offered 04 Suite, Approx 1040 Sf Of Southwest Panoramic Views, Kitchen With A Window Overlooking The City, Museum, Well Maintained Suite, 24 Hrs Concierge, Gym, Rec Room, Visitor Parking, Steps To Public Transit, Eglinton Crosstown LRT, DVP (id:61215)
403 - 1 Strathgowan Avenue
Toronto, Ontario
Presenting THE WINSLOW- a new exclusive residence poised at the prestigious intersection of Midtown's Lawrence Park and Lytton Park. This 1,132 sq ft suite, offering an unobstructed westward view, bathes in natural light through expansive floor-to-ceiling windows, perfect for savouring picturesque sunsets from its charming Juliette balconies. This elegant two bedroom suite features a thoughtfully designed split layout, enhancing both privacy and openness in the principal living spaces. The kitchen, ideal for culinary enthusiasts, is adorned with Caesarstone countertops and fitted with a complete Top of the line Miele appliance package, including a gas range, along with extensive custom cabinetry. Upon entry, you are welcomed into a refined foyer with an organized double closet and a guest powder room for added convenience. A walk-in laundry room, discreetly situated, is equipped with a laundry sink and additional custom cabinetry. The primary suite epitomizes luxury, with an oversized designed walk in California Closet. The spa-inspired ensuite offers a double vanity, private water closet, glass-enclosed shower and an elegant freestanding oval tub. The second bedroom boasts ample customized storage and its own refined ensuite with beautiful tile accents. Every window is dressed with stylish blinds, with blackout blinds in both bedrooms for complete comfort. The suite comes with a parking spot and locker that the Seller added for an additional $135,000.00. Elegant quality finishes have been thoughtfully chosen with the smallest detail in mind. Nothing to do but move in and enjoy this newly built upscale building with 24 hour concierge, gym, party room, pet wash and guest suites. Steps to Yonge Street's finest shops and restaurants as well as walking trails, parks and the TTC. **EXTRAS** First class boutique building with full service concierge. Photos from previous listing. 4 pipe fan coil with built-in humidifier. Back up generator. (id:61215)
16 Cedar Lane
Mono, Ontario
Discover this stunning bungalow nestled on a quiet dead-end country road, set on a breathtaking 1.2-acre lot with serene views and the peaceful sound of Sheldon Creek running behind the property. The main floor offers a spacious living room, formal dining room, and an updated kitchen featuring granite countertops and a walk-in pantry. Enjoy meals in the bright eat-in area, or step outside to the large 2022-built deck perfect for relaxing and entertaining. The home features 3 generously sized bedrooms, with the primary suite boasting a private 3-piece ensuite. Luxury vinyl flooring runs throughout the main level for a modern, low-maintenance finish. The lower level is ideal for both relaxing and entertaining, with a large recreation room, a walk-out to the patio and hot tub area (hot tub included as is), plus abundant storage. There is also a roughed-in sauna ready for your personal touch. Recent Updates & Features: Roof (2019)Windows (2010)Furnace & A/C (2015)Water Softener (2019)Ultra Violet System (2015)Hot Water Tank (Owned)Gas Stove & BBQ Line (2020)New Well Pump (2021)Whether you're looking to raise a family, downsize, or enjoy a peaceful retirement, this property offers the perfect blend of country charm and modern comfort. Enjoy evening walks on the Quiet Dead End Country Rd. Enjoy breakfast on an elevated deck surrounded by a canopy of trees and relax to the sound of the creek. Finished walk out basement has in-law potential. Side entrance from den to partially fenced back yard! (id:61215)
410 - 650 Sauve Street
Milton, Ontario
Stunning freshly painted 2-bedroom, 2 Full Bath, Move-In Ready Unit With A View Of The Escarpment. Prime Milton Location. Spacious Open Concept Layout With Eat-In Kitchen Featuring Top Quality Caesarstone Quartz Counter Top With Oversized Undermount Sink And Upgraded Faucet, S/S Appliances, Hand-Scraped Wood Floors Throughout, Oversized Walkout Balcony With Beautiful Views And Extra Large Locker On The Same Floor. Minutes To Go Station And Hwy 401. Opposite Irma Coulson Public School. Rooftop Patio, Gym & Party Room. Walking distance to Lullaboo Child Care and Nursery. One of the lowest maintenance fee in Milton. (id:61215)
13 - 78 Preston Meadow Avenue
Mississauga, Ontario
Spectacular 2 Bedroom & 2 Washroom Modern Townhome Located Just Minutes Away From DowntownMississauga. An Abundance Of Natural Light With 9 Ft Ceilings On Both Floors & Large WindowsThroughout. Hardwood Flooring On Main. 2 Balconies. Chef's Kitchen With Quartz Counters,Premium Brand Stainless Steel Appliances And Large Breakfast Island. Enjoy Family Time &Entertaining In Your Large Living Room & Large Dining Room - With Access To Balcony. LargeBedrooms With Plenty Of Space To Set Up Your Home Office, Great For Working From Home/Hybrid.Primary Bedroom Comes With Large Walk In Closet. 2nd Bedroom With Access To 2nd Balcony. JustMinutes From Highway 401/403, Square One, Great Schools And Parks, Future Lrt Line. Don't Miss! New: AC, Kitchen range hood, thermostat smart wifi, doorbell smart wifi, curtain rods, bathroom shower head, pot lights in kitchen, kitchen table light fixture (id:61215)
50 Trott Boulevard
Collingwood, Ontario
Season rental Winter or Summer. Recently renovated 1200 sf. separate, self contained turn key 2 bedroom suite, fully furnished bnb. Fully equipped kitchen. Just bring food, and be ready for fun! First breakfast included. 10 Minutes drive to most ski resorts, 15 to Georgian Peaks. Steps to the water, trails. Short walk to restaurants, grocery stores, 20 minute walk to downtown Collingwood +++. 2 driveway parking spots. Price quoted is monthly. Minimum term: 3-4 months. Utilities are not included. Damage deposit is required. (id:61215)
19 Mckitrick Drive
Orangeville, Ontario
Charming all-brick raised bungalow located in a highly sought-after neighbourhood with quick access to Highways 10, 9, and 109. This beautifully maintained home showcases true pride of ownership from top to bottom. The main level features engineered hardwood flooring, fresh, modern colours, and an upgraded kitchen with quartz countertops, stainless steel appliances, and a walkout to the deck ideal for outdoor entertaining. The bright and spacious living room flows into a formal dining area, and two generously sized bedrooms provide comfortable living space. The main bathroom has also been upgraded with a quartz countertop, offering both style. The finished lower level offers a huge family room filled with natural light and a cozy gas fireplace perfect for relaxing or entertaining guests. A large bedroom with adjacent 3-piece bath and a convenient laundry area offers great potential for an in-law suite or additional family living space. Additional features include a 48A EV charger, a 200 AMP electrical panel, a relaxing hot tub. Located near scenic walking trails and parks, this home combines comfort, modern upgrades, and unbeatable location perfect for families, downsizers, or anyone looking for their next home. Lots of Upgrades! A must see! (id:61215)
76 Starhill Crescent
Brampton, Ontario
Upgraded Well Kept Brick-Stone Semi House With 3 Bdms 4 Bthrms very spacious, On Premium Pie-Shaped Lot with great Location near to bus stops, Great Open Concept Modern Layout. Lots Of Upgrades New Kitchen & Vanities With Quartz Top, New Tiles, Pot Lights Fresh Paint, Beautiful Stamped Concrete Patio & Walkway. Custom Garden Shed Wood Deck. Deepest Lot On Street. (id:61215)
1 - 1 Willingdon Boulevard
Toronto, Ontario
Beautifully renovated professional office space available in the heart of The Kingsway, just steps from the TTC subway with parking at your doorstep. This bright and functional suite features three private offices, a welcoming front desk/reception area, a large boardroom, and a co-working space with built-ins throughout. Perfect for professional users such as lawyers, architects, or health practitioners, the space offers a modern layout in a prime location surrounded by other established businesses, including a law firm, architect, and chiropractor. Move-in ready and ideal for any business seeking a prestigious and convenient west-end address. *Hydro Not Included. (id:61215)
23 Terme Avenue
Vaughan, Ontario
*NICE GREEN PARK-Built SEMI-DETACHED ON A 30 Ft Lot * PRIME WOODBRIDGE LOCATION * *EXCELLENT FLOOR PLAN* SPACIOUS KITCHEN ACROSS BACK OF HOME with PREMIUM CHOCOLATE MAPLE CABINETS* PRIVATE /FAIR SIZE BACKYARD FOR COMPLETE ENJOYMENT * STRIP HARDWOOD & CERAMIC THRU-Out* ENTRANCE FROM GARAGE (OVERSIZED) *HUGE PRIME BDRM with SEPARATE SHOWER & TUB *BRIGHT/SPACIOUS 3 BDRM * NEAR ALL AMENITIES* SCHOOLS,SHOPPING, HWYS, RECREATION CENTRE, PARKS, TRANSIT - AND MUCHMORE. LANDLORD REQUIRES RENTAL APPLICATION, EMPLOYMENT LETTERS, COMPLETE EQUIFAX CREDIT REPORT, FIRST & LAST MONTHS RENT CERTIFIED CHEQUE OR TRANSFER, PROOF OF INSURANCE Before occupancy, DRIVER LICENSE, PHOTO ID, POST DATED - CHEQUES, TENANT PAYS ALL UTILITIES, No Pets, No Smoking. (id:61215)
1515 - 7167 Yonge Street
Markham, Ontario
World on Yonge 1 bed + den w/open unobstructed views! Wood floors & 9 ft ceilings throughout, open concept living/dining, spacious bedroom & separate den. Stainless steel appliances, granite counters, backsplash in kitchen. Walkout to wide balcony stretching entire width of unit. Great building amenities including 24 hr concierge, visitor parking, indoor pool, gym, theatre room, party room, guest suite. One bus to Finch station, 100+ retail and service shops at the foot of the building, including restaurants, health & beauty services, professional services (legal, accounting, immigration, travel), medical services (optometrist, chiropractor, dental), grocery store. (id:61215)
12 Bramfield Street
Brampton, Ontario
This stunning detached home offers an impressive layout with a total of 4+2 spacious bedrooms and 4 bathrooms, ensuring ample space and privacy for families. Additionally, the property features a LEGAL BASEMENT APARTMENT with 2 bedrooms, providing an excellent opportunity for rental income, extended family living, or simply extra space for your needs. Separate laundry. Constructed entirely with brick, the home exudes durability and timeless appeal. As you enter the property, you are greeted by separate living and dining areas, creating a sense of openness and versatility. These rooms are perfect for entertaining guests or enjoying quiet family meals. The family room is also thoughtfully designed, offering a cozy yet expansive area where family members can gather and relax. Throughout the home, the beauty of hardwood floors is evident, contributing to a warm, welcoming atmosphere. The heart of the home lies in the upgraded modern kitchen, which boasts an elegant and functional design. Featuring stunning quartz countertops, the kitchen offers both style and durability, making meal preparation a pleasure. Stainless steel appliances further elevate the space, ensuring that this kitchen is as practical as it is beautiful. The backsplash adds an extra touch of modern sophistication, completing the look of this culinary haven. The four generously-sized bedrooms on the second floor are designed with comfort and convenience in mind. Each bedroom is equipped with hardwood floors and ample closet space, providing plenty of room for storage and personalization. All windows and exterior doors are replaced. The layout ensures that every member of the household can enjoy their own space, with the flexibility to design each room to suit their individual needs and preferences. It is in close proximity to Cassie Campbell School, Go station, bus stops, amenities, grocery store. (id:61215)
2339 Hixon Street
Oakville, Ontario
An exceptional lifestyle location awaits just 3 blocks from the heart of Bronte Village & only 5 blocks from the shimmering shores of Lake Ontario. 149' Lot! This highly sought-after Bronte real estate setting places you steps from Bronte Harbour, charming waterside parks, restaurants, cafes, shops, banks, & everyday services all within a 10-minute walk. Spend sunny afternoons at Bronte Heritage Park, Bronte Beach or explore the scenic Waterfront Trail that connects much of Oakvilles lakeshore. With the QEW/403 & the Bronte GO Train Station just minutes by car, this property combines the charm of lakeside living with unmatched commuter convenience, making it one of the most desirable properties for sale in this vibrant community. Set on a mature, tree-lined lot, this well-maintained side split offers 3+1 bedrooms, 2 full bathrooms, 2 kitchens, & a finished basement space. The deep backyard, surrounded by towering trees, provides excellent privacy & the potential for a future pool, while the double driveway & attached garage with inside entry ensure ample parking. Inside, you'll find a bright & functional main level featuring a spacious living room with pot lights & wide-plank flooring that flows seamlessly into the dining area. The eat-in kitchen offers plenty of room for family meals, & there are 3 light-filled bedrooms & a 4-piece bathroom on the main level. The finished lower level expands the living space with a generous bonus/family room, a second kitchen, a fourth bedroom, & another 4-piece bathroom ideal for extended family, guests, or an in-law suite. Whether you enjoy this home as is, renovate, or build a new custom residence, the large lot & prime Bronte location make this a rare opportunity in Oakville real estate. (id:61215)
Upper - 32 Frenchpark Circle
Brampton, Ontario
Welcome to this beautifully renovated and meticulously maintained upper level of a 3-bedroom semi-detached home, ideally located just steps from Mount Pleasant GO Station! This bright and spacious home offers a perfect blend of modern style and everyday comfort, ideal for families or professionals seeking a convenient and vibrant lifestyle. Step inside to an open-concept main floor featuring 9-foot ceilings, pot lights, elegant fixtures, and brand-new laminate flooring throughout. The modern kitchen boasts stainless steel appliances, quartz countertops, and a walk-out to a private backyard deck-perfect for family gatherings and entertaining. Upstairs, you'll find three generous bedrooms plus a versatile den, ideal for a home office or study space. The primary suite features a walk-in closet and a private ensuite bathroom, offering both comfort and functionality. Located in a prime, family-friendly neighborhood, this home is within walking distance to schools, parks, and major retailers like Home Depot, Walmart, Fortinos, and all major banks. Easy access to public transit and highways makes commuting effortless. Don't miss your chance to lease this modern, move-in-ready upper-level home in one of Brampton's most desirable locations. (id:61215)
2 - 459 Main Street E
Milton, Ontario
2nd floor office space at one of Milton's busiest intersections (Main & Ontario) offering prime visibility and accessibility. Ideally suited for a law practice, property manager, commercial lender, mortgage or insurance professional seeking synergy with Royal LePage Meadowtowne Realty, a top-producing residential + commercial brokerage anchoring the building. This bright 1,230 SF office offers open-concept flexibility, natural light from two full front windows, and room to customize or divide. Features a private 2nd floor entrance plus access to shared kitchen and washrooms. Ready for buildout or immediate occupancy. (id:61215)
557 Geneva Street
St. Catharines, Ontario
Welcome to 557 Geneva Street. This bungalow can be used as a single family home or multi-family rental (main floor unit and lower unit) an is a perfect opportunity for savvy investors or a family looking for a great in-law setup. Step inside the main floor unit to find solid surface floors, a massive updated eat-in kitchen, formal living room a four piece bathroom and 3 bedrooms (1 bedroom features laundry hookups). The basement unit of the home is also accessible via a separate entrance and offers one bedroom, one three piece bathroom, a den area, eat-in kitchen and a spacious living room. The massive fenced backyard includes a patio space, shed and offers plenty of room for the kids and pets to enjoy. Being located on Geneva street means all amenities are only moments away. Schools, shopping, the 406 and even Lake Ontario are nearby. (id:61215)
3162 Cattell Drive
Niagara Falls, Ontario
Solid bungalow in nice residential neighborhood. Property is currently tenanted, and property is being sold "As Is, Where Is". See listing agent for mandatory schedules. Possession details to be negotiated upon presentation of offer. Seller requires purchaser to assume existing tenants. (id:61215)
220 - 3 Bancroft Lane
Richmond Hill, Ontario
Brand New End Unit Urban Townhome At Jefferson Heights In Richmond Hill! 2 Bed 1.5 Bath With 1,033 Sq Ft Of Living Space And 153 Patio Space. Modern Curated Finishes From Flooring And Tiles To Cabinetry And Fixtures. Full Tarion New Home Warranty Provided. Prime Location Close To Nearby Parks And Nature Trails, Minutes To Highways 404, 407, And 7, Close Go Train Stations And Viva Bus Routes, Easily Access Nearby Restaurants, Shopping, Recreation Amenities. (id:61215)
305 - 625 Queen Street E
Toronto, Ontario
Spectacular opportunity! Bigger than most 2 bedroom condos. Over 800 sq. ft this loft style condo has huge rooms with 10ft ceilings, concrete floors, floor to ceiling windows looking out to an unimpeded view of the entire downtown. Live well with an excellent floor plan where the den and powder room are at the opposite end of the unit and away from the extra large bedroom. You will have ensuite laundry, gas hook up for your BBQ, dishwasher, powder room and a private patio. Enjoy the roof top garden with common BBQ's, underground parking, bike storage and more. Location is unbelievable at the foot of the DVP, with the streetcar outside the door, beside the Don River, in the Leslieville/Corktown neighborhood and a 10 minute walk to Corktown Commons. Groceries are within walking distance and Blackbird Bakery is next door. AAA tenants only. Rental app, pay stubs, employment letter, landlord and personal references, credit report required with offer. 48 hrs irrevocable. Longer lease is preferred. Prior to occupancy, this beautiful unit will be cleaned and painted, doors repaired, washer repaired. (id:61215)
72 Cindy Drive
St. Catharines, Ontario
Steps to the Lake & Sunset Beach! This beautifully renovated side-split is more than just a house, it's a lifestyle! Tucked away in St. Catharines highly desirable North End by the lake, this bright and spacious 4-bedroom, 3-bathroom home offers over 1,800 sq. ft. of modern living designed for both entertaining and everyday family life. From the moment you arrive, the curb appeal will impress with a stylish stucco-and-brick exterior, double drive, and lovely landscaping. Inside, you'll love the warm hardwood floors, custom designer panels and touches, and open-concept living and dining spaces that flow seamlessly to the stunning kitchen! Professionally planned with quartz counters, stainless steel appliances, and useful storage. The generous bedrooms all feature hardwood floors and large closets, including a dreamy primary suite with a modern 3-piece semi-ensuite bath. Thoughtful floor plans even allows for income potential. Step outside to your very own backyard oasis - a huge deck, lush garden, and fully fenced yard perfect for gatherings or al fresco dining. Major upgrades have all been taken care of: shingles & windows (approx. 2018), new electrical panel (2023), EV charger (2023), and updated eaves/fascia/soffits. Energy efficient features inside and out mean this home is as practical as it is beautiful. Walk to the lake, enjoy top-rated schools nearby (Prince Phillip, Dalewood, Governor Simcoe), and experience one of the city's most sought-after communities. This home truly is move-in ready and waiting for you! Your North End lake lifestyle starts here book your showing today! (id:61215)
2539 Holbrook Drive
London South, Ontario
A beautiful, relaxing house. Spacious kitchen with Stainless Steel appliances. Separate Living and Dinning. Great room with transom window, and sliders leading to fully covered deck. Laundry facility is on main floor that has entry from garage as well as from Kitchen/Dining. Upper level has 4 bedrooms. Primary Bedroom has 5 pc ensuite and a large walk-in closet. 3 other bedrooms are big, bright, & with large closets. 2nd bathroom is with double sink & separate bath. Close proximity to Hwy 401, London Hospital, & Thames river. (id:61215)
Lot 5 Concession 5
Kawartha Lakes, Ontario
PEACEFUL RURAL LIVING WITH FARMLAND, FORESTS, & FLOWING CREEKS - ENDLESS POSSIBILITIES AWAIT ON 106-ACRES OF NATURAL BEAUTY! Escape to your own private sanctuary on this extraordinary 106-acre property, where peaceful countryside living meets breathtaking natural scenery. Tucked along Kirkfield Road, this rare opportunity offers both privacy and convenience, just minutes from the charming towns of Kirkfield and Brechin for shopping, dining, and daily essentials. The land itself is a stunning mix of rural and environmentally protected zoning, featuring approximately 24.5 acres of cleared farmland ideal for agricultural pursuits or hobby farming. Beyond the fields, discover a landscape rich with mature forest, winding creeks, and flourishing plant life that attracts an abundance of local wildlife. Whether you envision a quiet homestead, a nature retreat, or a recreational haven, the possibilities are endless. With nearby lakes, scenic trails, and the incredible Carden Alvar Provincial Park close at hand, this is a truly special setting where nature, freedom, and opportunity come together. (id:61215)
758007 2nd Line E
Mulmur, Ontario
Welcome to 758007 2nd Line East Mulmur, Detached 3 Bedroom Bungalow With 1 Bedroom Finished Basement With 2 Car Garage. Close to Mansfield Ski-Club, Close To Primrose Elementary School and Shelburne High School, Mansfield Outdoor Centre, Close to Creemore Where You Can Eat Fabulous Food And Many Cozy Restaurants /Eateries In The Area Like The Pine River Public House. The House Comes With New Flooring, New Electric Heating, Water Tank And Central Air System, Freshly Painted, New Railings. New Front Door, New Dining Room, Kitchen, Hallway, Upstairs and Downstairs Bathroom lighting, New Vanity, New Farmhouse, Kitchen Sink and Tap, New Doors and Trim Downstairs, New Rubber Insulated Floors In Basement, New Sump Pump and Battery backup System and Much More. (id:61215)

