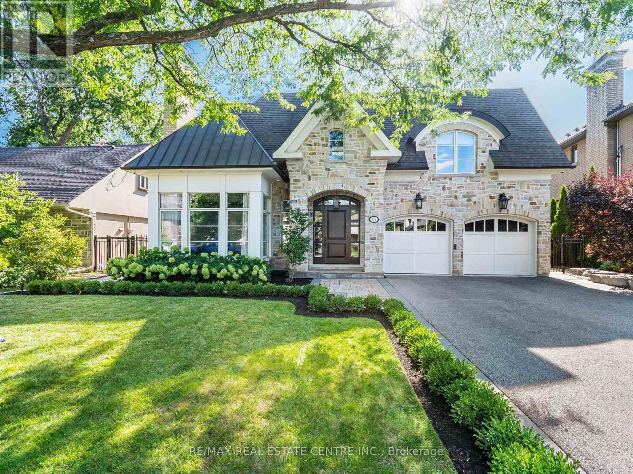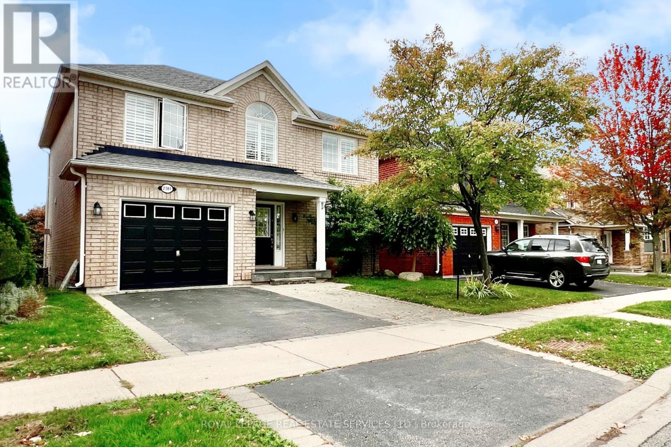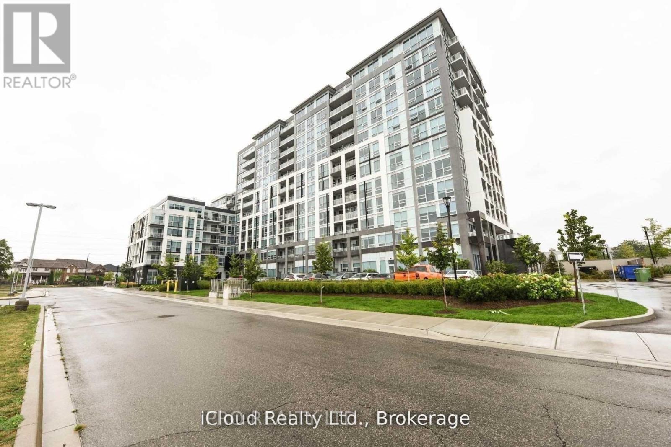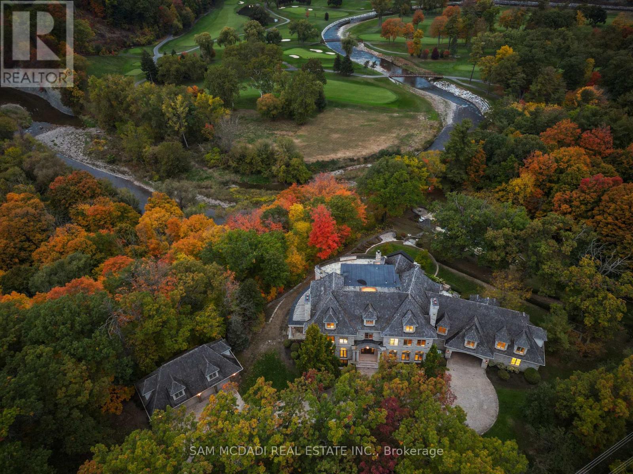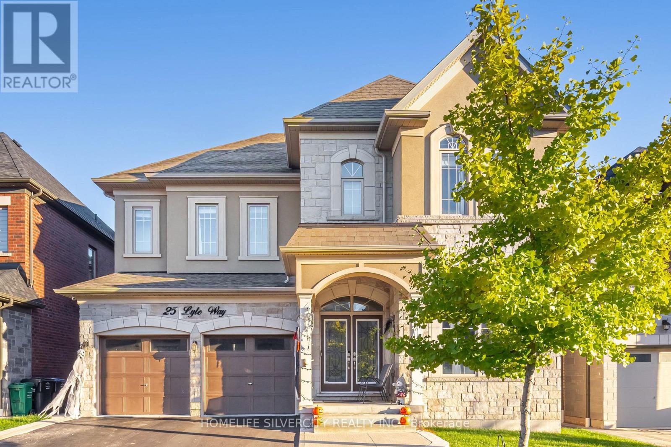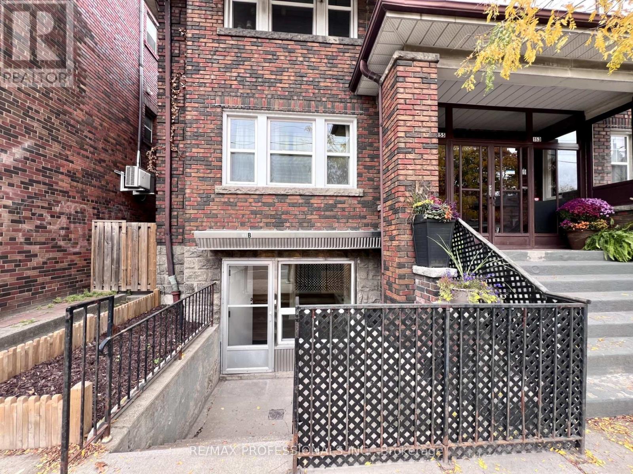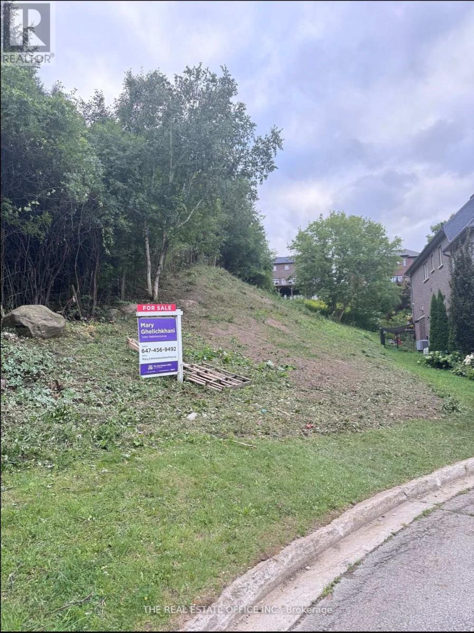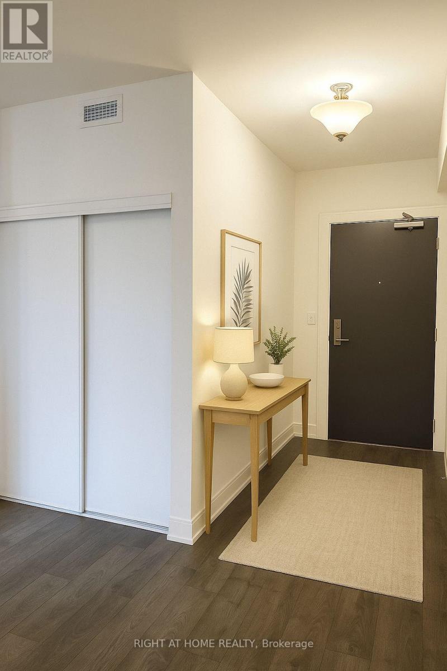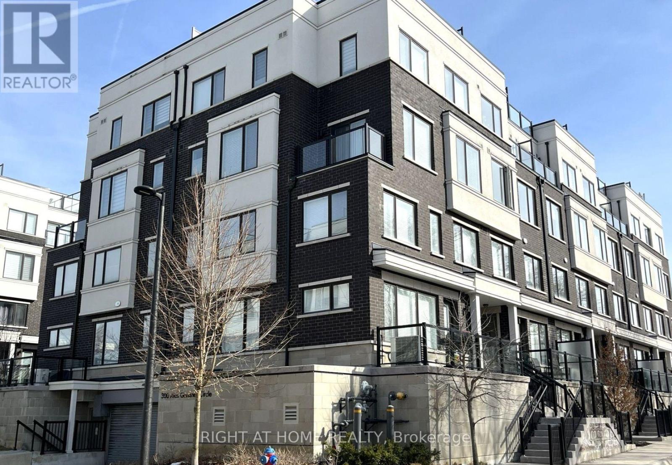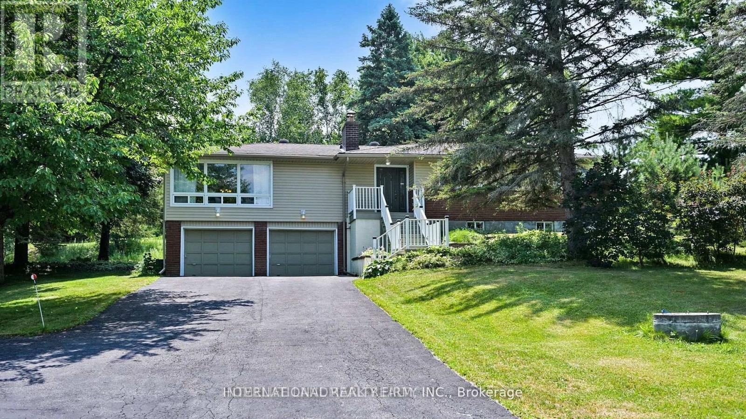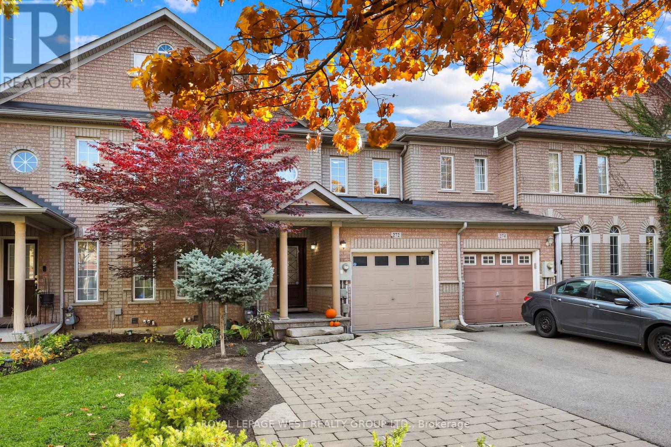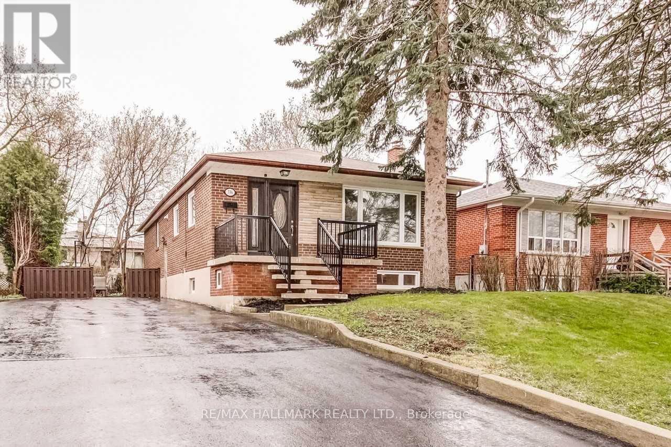Team Finora | Dan Kate and Jodie Finora | Niagara's Top Realtors | ReMax Niagara Realty Ltd.
Listings
122 Wimbleton Road
Toronto, Ontario
Modern masterpiece in prestigious Humber Valley!! Welcome to 122 Wimbleton Road, an architecturally stunning custom residence nestled in the heart of Toronto's exclusive Humber Valley. Designed by renowned architect David Small, this bespoke 4+1 bedroom, 5-bathroom home offers over 6,000 square feet of exceptional living space, masterfully blending modern West Coast elegance with seamless indoor-outdoor living. Located within a top-tier school catchment, this home is just a short walk to some of Toronto's most sought-after public, private and Montessori schools, making it ideal for families seeking elite education in a prime location. Custom Sapele Mahogany front door leading to dramatic foyer with soaring 20ft. ceiling and radiant natural light. 10ft ceilings on the main level and 9ft on the upper and lower levels. Quarter-sawn white oak flooring on the main and upper levels with hand-scraped hardwood in the lower level. Gourmet kitchen by Marcon featuring Wolf, Sub-Zero and Miele appliances. Walls of glass open to a Serene backyard oasis with a 16x32x8ft saltwater pool w/waterfall, outdoor gas fireplace and TV. Spa-inspired primary ensuite with 1" water line, Aqua brass fixtures and heated floors. Radiant heated lower level with glass-enclosed gym and custom wine cellar by Rosehill. ELAN smart home automation: whole-house A/V, lighting, security and intercom. Designer lighting and Hunter Douglas blinds throughout. Crafted with integrity and artistry - reclaimed brick from a historic church, Golden Brand wood windows and meticulous wood sheathing - this residence is both a work of architecture and a home of enduring warmth (id:61215)
2384 Hollybrook Drive
Oakville, Ontario
Beautiful Mattamy-built detached home on a *premium 'look-out' lot, with *4 +1 Beds and *3.5 Baths on a family-friendly street! HIGHLIGHTS: *Hardwood floors on main & second-level *Smooth ceilings on main level *Crown moulding on main & second level *California Shutters *Renovated Kitchen & Bathrooms *Professionally finished lower level. *4+1 Spacious Bedrooms including the Primary Suite with W/I Closet & Ensuite Bathroom with custom-built Glass Shower Enclosure *Fully Fenced Rear Yard with Deck & Stone patio. Ideal *Southern Exposure. PRIME LOCATION: near top ranked schools, places of worship, Oakville Hospital, recreation & sports facilities, variety of shopping & restaurants; easy access to public transit, major highways & GO station. DON'T MISS THIS ONE!! (id:61215)
113 - 1050 Main Street E
Milton, Ontario
Available for Lease immediately is this stunning 1 Bedroom, 1 Bathroom condo located in the desirable Dempsey area of Milton. This carpet-free unit features 12-foot ceilings on the Main Floor creating a spacious and airy atmosphere. The Kitchen and Bathroom are equipped with beautiful quartz countertops and the unit boasts stainless steel appliances, Undermount with Lights in Kitchen. Large ceiling-to-floor windows flood the space with natural light, enhancing the open-concept living and dining area. Step outside onto the private patio for a breath of fresh air. The building offers excellent amenities including a fully equipped gym, guest suite, party room, games room, lounge, rooftop terrace with BBQ area, outdoor pool, and more, providing everything you need for a comfortable and convenient lifestyle. (id:61215)
1343 Blythe Road
Mississauga, Ontario
Welcome to this architectural masterpiece in Mississauga's most prestigious neighbourhood, backing onto the Credit River & the Credit Valley Golf & Country Club. With direct personal golf cart access to the course from your backyard, this estate is ideal for established professionals & golf enthusiasts. Privately situated on 8.5 acres teeming w/ wildlife, this elaborately designed estate by Ravensbrook Homes boasts over 19,000 SF across all levels, featuring luxurious finishes including radiant-heated marble & hardwood floors. Inside, experience noble interiors w/ soaring ceilings & abundant natural light cascading through expansive windows. The gourmet kitchen is a culinary showpiece overlooking manicured gardens, w/ the Credit River & golf course serving as a sophisticated backdrop. Outfitted w/ premium appliances, quartz waterfall countertops, & herringbone flooring, enjoy seamless entry from the kitchen into the family room, which features an onyx back-lit bar, & the formal dining room via the butler's servery. Each powder room on the main level is a statement of artistry, w/ Venetian-plastered walls & antique fixtures. For working professionals, enjoy two elegant home offices. Ascend to the upper level, where each bedroom offers a calming retreat w/ marble-clad ensuites, walk-in closets, & serene landscape views. The owner's suite rivals world-class hotels, w/ a marble fireplace, private terrace overlooking the lush grounds, dual walk-in closets w/ custom storage, & a 6-piece ensuite elevated w/ body jets, rainfall shower, & soaker tub. W/ a wealth of amenities, enjoy billiards w/ friends, work out in the gym, or wine taste in the cellar. Outdoors, relax in the curated entertainment space featuring multiple seating areas, an oversized cement pool w/ a cedar bar, integrated stone speakers, & sophisticated lighting. W/ an elevator serving all levels & an Elan smart system controlling lights, music, & security, this is Mississauga's most distinguished estate. (id:61215)
Bsmt - 25 Lyle Way
Brampton, Ontario
Virtual tour is attached with upgraded legal basement apartment in large, detached house with separate laundry with 35% of utilities. Quiet family neighborhood. Close to all major banks, Walmart, Home Depot, shopping plaza, go station, transit stop, school & many more (id:61215)
155b Jane Street
Toronto, Ontario
Welcome to Your New Home! You'll love this freshly renovated lower-level apartment, perfectly located just steps from Jane Subway Station in the heart of Bloor West Village-one of Toronto's most charming neighbourhoods with its cozy cafés, great restaurants, and local shops.This bright and spacious legal suite has a huge west-facing window and an open-concept layout, two private entrances, and plenty of closet space. Freshly painted, it comes withfull-size appliances, and a brand-new washer and dryer will be installed for your own private use. Commuting is a breeze with a bus stop right outside or just a 5-minute walk to the subway. Enjoy the nearby Humber River Trail-perfect for walking, jogging, or biking all the way downtown. Water is included; tenant pays hydro. We're looking for great tenants who will enjoy and take care of this wonderful home. (id:61215)
119 Stemmle Drive
Aurora, Ontario
An exceptional opportunity to build a 4-storey dream home or multi-residential investment on a rare lot in Auroras prime location. Situated at 119 Stemmle Dr, this 45 x 175 fully serviced lot sits at the end of a quiet dead-end street, offering unmatched privacy with only one neighbour and a protected trail with mature trees on the other side.Zoned R4, it permits a custom home or multi-unit building up to 4 storeys. The land is deforested and ready to break ground, with essential utilities already on site water, electricity, sewage, and high-speed internet.Bordering a scenic trail park yet minutes to top-rated schools, shops, restaurants, and highways 404 & 400, this property combines tranquility with convenience. Builder collaboration and financing options available. (id:61215)
211a - 715 Davis Drive
Newmarket, Ontario
Brand New 1 Bedroom for Lease in Newmarket. This 647 sq. ft. unit plus 65 sq. ft. balcony offers stylish, modern living directly across from Southlake Regional Health Centre. Steps to transit and just minutes to Highway 404. Enjoy bright finishes and an open layout in a newly built community. Building amenities include a fitness centre, entertainment room, outdoor terrace, and many more. Perfect for professionals seeking convenience and comfort. The Property is virtual staged. (id:61215)
59 - 300 Alex Gardner Circle E
Aurora, Ontario
Stunning Downtown Aurora Townhome - Ultra-Convenient. Effortless. Elevated Living.Step inside, where one single step lands you directly into the living room of this exceptional modern stacked townhouse - rare to find! Located on the edge of downtown Aurora at Yonge &Wellington, this home captures the best of walk-everywhere urban convenience combined with the calm of a boutique, low-rise community (no tower). Featuring 2 bedrooms + 3 bathrooms, this stylish residence spans three bright levels and is tailored for those who appreciate both design and function. The open-concept main floor boasts a chef-level kitchen with an island, premium stainless steel appliances, stone countertops, and a chic backsplash. Smooth 9-foot ceilings flow through the living/dining areas, where abundant natural light pours in. A private balcony off the main level becomes an extension of your living space. Upstairs, you'll find the luxurious primary retreat, complete with a 4-piece en-suite and a generous walk-in closet, along with a second bedroom and full bath, as well as a convenient laundry area. Underground parking and a large storage locker complete this turnkey package. Located steps from the Aurora GO Station, transit, major highways (400/404), shops, cafes, restaurants, parks and schools all surround you. Whether you're an investor, first-time buyer or looking to retire in ease, this versatile residence offers move-in-ready appeal, smart design and big upside. Don't miss this one - where convenience, urban style and lifestyle merge in the heart of Aurora. (id:61215)
1093 Queensville Side Road
East Gwillimbury, Ontario
Incredible opportunity to rent a 3-bdr bungalow on a 2-acre lot with fabulous views. This renovated home with functional layout offers a large living cum dining area, kitchen, 3 bedrooms and a renovated modern bathroom. The finished basement provides additional living space and an extra full bathroom. The oversized driveway offers 8 parking spaces with attached garage offering two additional parking spaces . Minutes to Highway 404 and all other amenities of urban Newmarket and east gwillimbury. Need income and credit verification through singlekey.com (id:61215)
272 Wildberry Crescent
Vaughan, Ontario
Welcome to 272 Wildberry Crescent, a beautifully maintained and freshly painted freehold townhome nestled in the heart of Vaughan's highly sought-after Vellore Village community.This rare home sits on a quiet, family-friendly crescent away from traffic an ideal setting where most homes are proudly occupied by young families. Ownership pride is evident throughout, showcasing meticulous care, tasteful upgrades, and a truly turn-key move-in experience.The spacious 3-bedroom, 3-bath residence features an open-concept main floor with a bright kitchen and breakfast area overlooking a tranquil ravine and private, healthy pond-a serene and picturesque backdrop perfect for relaxing or entertaining. Step out from the kitchen onto a beautiful private deck that offers a cottage-like atmosphere, perfect for morning coffee, mid-day lunches, or hosting company while enjoying the peaceful natural surroundings.Upstairs, the primary bedroom offers a private ensuite, generous closet space, and stunning views, while the finished basement provides versatility for a family room, home office, or guest suite. Outside, enjoy professional landscaping, a private backyard, and a driveway finished with elegant natural stone, adding curb appeal and sophistication. The attached garage and parking for up to four cars make daily life even more convenient.Located just minutes from Highway 400, top-rated schools, parks, Vaughan Mills, and everyday amenities, and only around the corner from Cortellucci Vaughan Hospital. A dog park and playground are just a 30-second walk away, making it ideal for families and pet owners alike. Homes like this rarely come to market-your opportunity to scoop up an executive-style townhome that perfectly blends comfort, convenience, and natural beauty. (id:61215)
336 Skopit Road
Richmond Hill, Ontario
Don't Miss This Beautiful Family Home in the Heart of Highly Desirable Crosby! This charming residence sits directly across from Skopit Park and is surrounded by top-rated private, Catholic, and French immersion schools, including Bayview Secondary. Enjoy a mature, family-friendly neighborhood just minutes from shopping, transit, and the GO Station - the perfect combination of comfort, convenience, and community! (id:61215)

