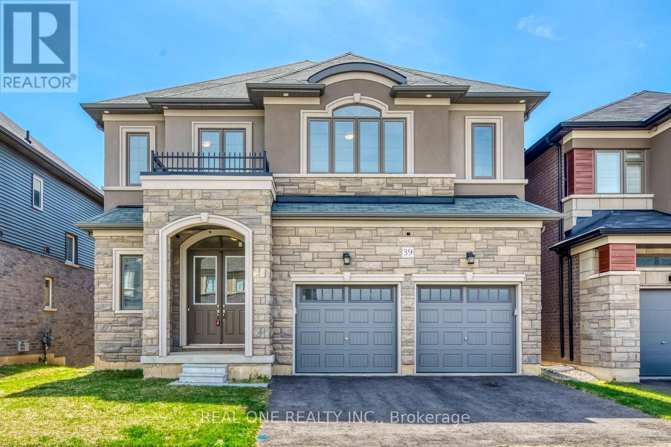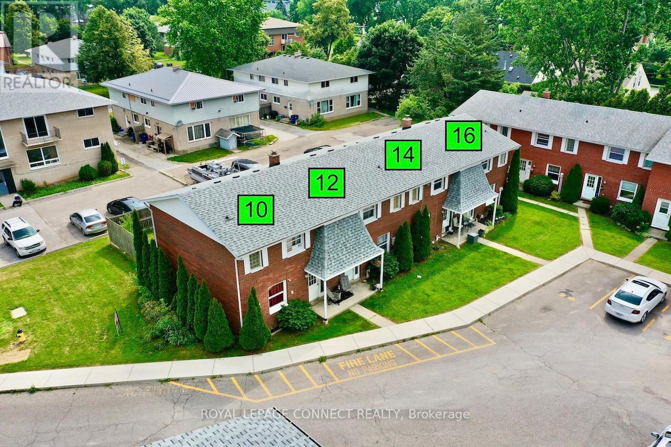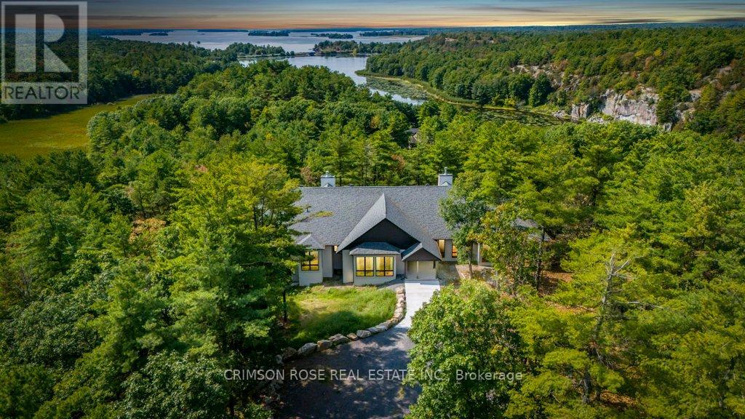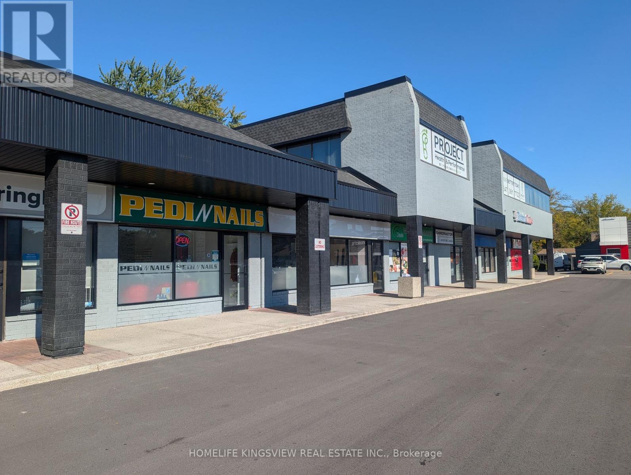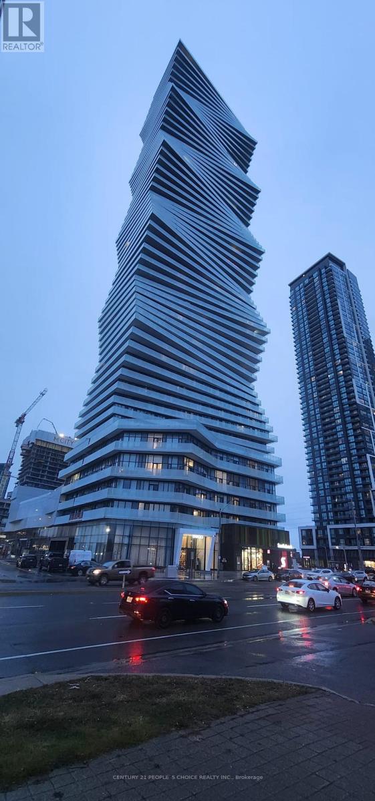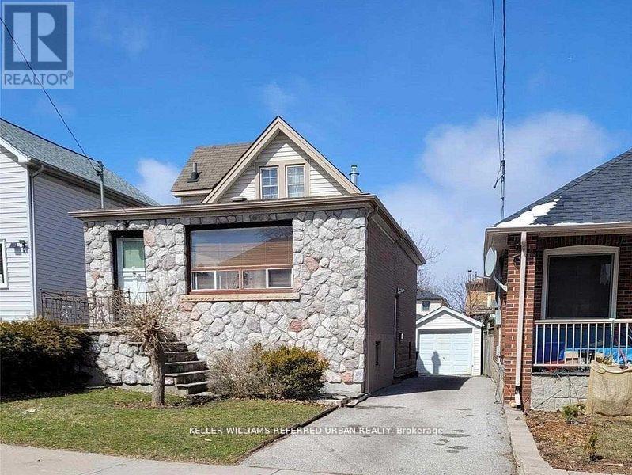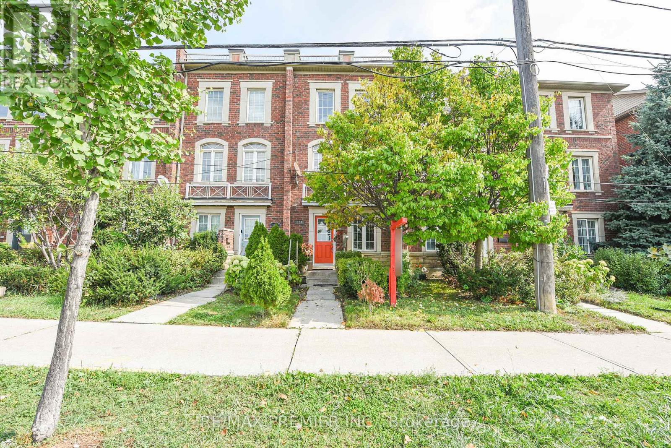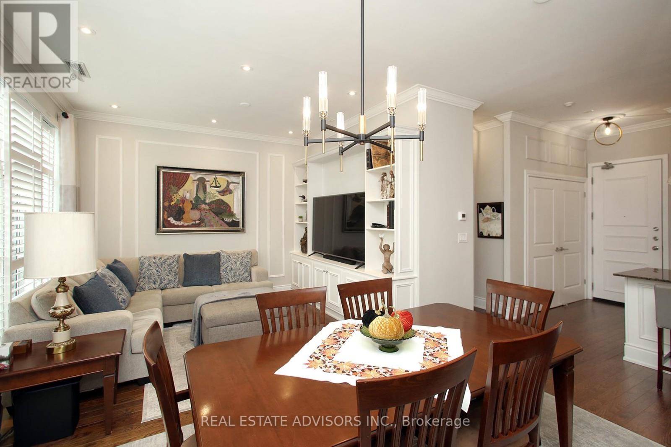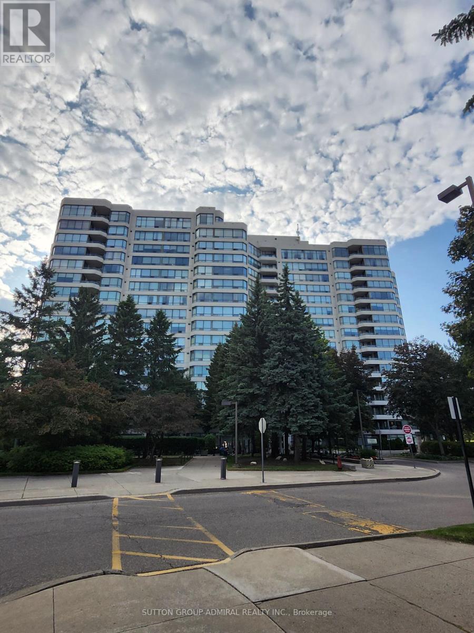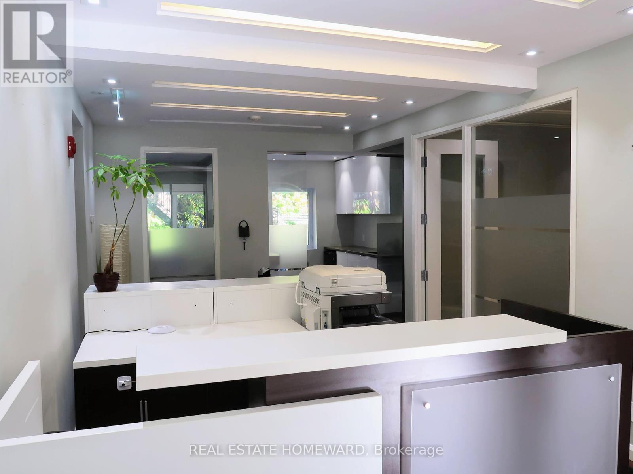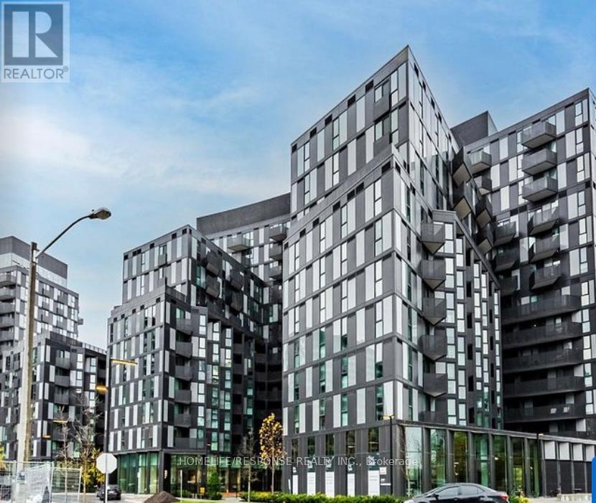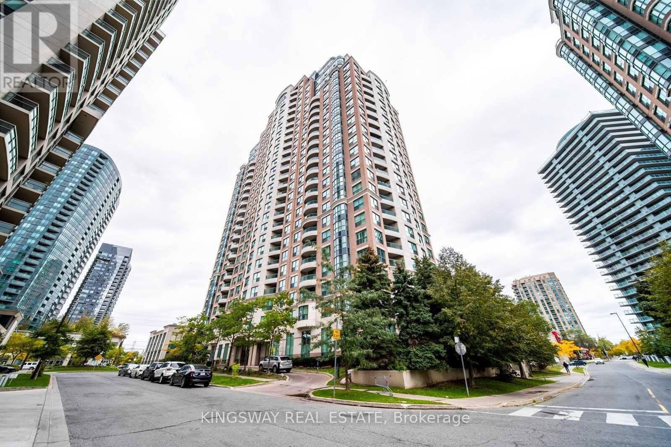Team Finora | Dan Kate and Jodie Finora | Niagara's Top Realtors | ReMax Niagara Realty Ltd.
Listings
39 Stauffer Road
Brantford, Ontario
Elegant all-brick 4-bedroom executive home on a premium ravine lot with walk-out basement and tandem 3-car garage. Approx. 3,126 sq. ft. of luxury living featuring 10-ft ceilings on main floor, upgraded hardwood throughout, hardwood stairs with runner, and LED soffit lighting. Modern eat-in kitchen with upgraded cabinets, luxury range hood, and walkout to balcony overlooking lush forest views. Spacious layout with formal dining room, large windows, and abundant natural light. Primary bedroom offers spa-like ensuite & his/her walk-in closets. Second bedroom with private ensuite; 3rd & 4th share Jack & Jill bath. Walk-out basement with high ceilings, cold room. Culligan water softener & Lennox two-stage A/C. Close to schools, parks, trails, shopping & Hwy access. Some photos virtually staged. Utilities and hot water tank rental are extra. (id:61215)
11-14 - 10-16 Orchard Place
Chatham-Kent, Ontario
This is a Condominium Townhome Assembly comprising of a single block of 4 separate homes each with its own maintenance fee, property taxes, and separately metered utility services. There are 4 separate Legal Descriptions/ Titles. Room Dimensions/ Descriptions, Property Taxes, and Maintenance Fee shown herein are for a single (1 of 4) Condominium Townhomes. Each Townhome has 1104SF AG and 552SF in Bsmt. A block of four all brick centrally located well established 2 storey, 3 bedroom, 2 washroom condominium townhomes each with own exclusive parking, and sizeable useable/ unfinished basement, laundry area, and gas forced air heating. Designated surface parking immediately in front, walk-out to rear garden, grounds maintained by condominium corporation with low maintenance/ condo fees. Walk to the Thames River, Tim Hortons, public transit, schools, places of worship, shopping, and other community amenities. Safety services are within 2 kms distance.distance (id:61215)
247 Tumbledown Road
Front Of Leeds & Seeleys Bay, Ontario
Luxury Hilltop Bungalow with Panoramic Water Views Thousand Islands, Ontario Perched atop a scenic hill in the heart of the Thousand Islands, this custom-built ICF bungalow offers over 5,800 sq ft of refined living space, blending timeless craftsmanship with modern luxury. Designed for comfort and elegance, the home features five private bedroom suites, each with its own ensuite bath, ideal for hosting guests or multi-generational living. The centerpiece of the home is a spacious great room with soaring ceilings and two wood fireplaces, creating a warm and inviting atmosphere year-round. The chefs kitchen is a culinary dream, equipped with premium appliances, a dedicated walk-in pantry, and ample space for entertaining. Enjoy radiant in-floor heating throughout the home, complemented by central air conditioning for year-round comfort. Expansive windows and elevated positioning provide breathtaking views, making every sunrise and sunset a spectacle. Whether you're seeking a luxurious retreat or a full-time residence, this property offers unmatched privacy, sophistication, and access to the natural beauty of the Thousand Islands. (id:61215)
9 - 1865 Lakeshore Road W
Mississauga, Ontario
PRIME LOCATION in a Crowded Shopping Centre (Clarkson Village Shopping Centre) Being Managed by RioCan! Be Your Own Boss! Seize This Incredible Opportunity Today! This Is Your Chance To Take Over A Well Established Business That Has Been Under A Famous Franchise Name (Pedi N Nails). This Modern, Stylish Beauty Salon Features With 6 Pedicure Chairs, 6 Manicure Tables, 2 Wax Private Rooms. With A Solid Reputation And Loyal Clientele, A Long-term Lease and Affordable Rent In Place, This Business Is The Perfect Foundation For Your Entrepreneurial Success as A Self-Employed. Don't Miss Out On This Rare Opportunity To Start Your Own A Business in A High-demand Area. (id:61215)
1503 - 3900 Confederation Parkway
Mississauga, Ontario
Brand New Unique & Elegant Condominium In The Heart Of Mississauga Square One By M-City Rogers. 2 Big Bedrooms With 2 Full Washrooms, Living Room, Dining Room And Combined Stylish Open Concept Kitchen With Upgraded Laminate Floors, Quartz Counters, B/I Appliances & Custom Blinds Installed all over. Absolutely gorgeous View Of Downtown Mississauga. This Locations is Conveniently Located Near All The Major Hwy, Go Bus, City Transit And In Walking Distance To Sheridan College, Celebration Square, Living Art Center, Square One Shopping Center, Shopping, Restaurants etc.. **EXTRAS** Amenities: outdoor pool, Gym, Kids Play zone, Rooftop Skating (id:61215)
8 Tilden Crescent
Toronto, Ontario
An incredible opportunity to build your dream home in the heart of Humber Heights! This prime lot is perfectly positioned near scenic walking trails along the Humber River and just minutes from Weston GO Station, Hwy 401, and Hwy 400making commuting a breeze. Already approved by the Committee of Adjustments, for a stunning 2,596 sq. ft. home design features 4 spacious bedrooms and 4.5 luxurious bathrooms. Architectural drawings are included. A permit from Toronto Parks, Forestry & Recreation has already been secured for tree removal. Don't miss this rare chance to bring your vision to life in a highly sought-after neighbourhood! (id:61215)
163 Torbarrie Road
Toronto, Ontario
Very Bright & Spacious Townhome in Toronto's Lovely Oakdale Village Community!!!!! Two Self Contained Units With Separate Entrances!!!! Very Spacious Primary Bedroom With A 4Pc Ensuite , Other 2 Bedrooms also Very Spacious !!! Full Bathroom !!!! Upgraded Kitchen On The Second Floor with Large Quartz Counters & Ample Cupboard Space !!! Second Floor Also Features A Cozy Living Room With Access To A Walkout Balcony !!!! The Main Level with a Second Kitchen, A Large Bedroom, A Full Washroom And Laundry!!!! Lots of Parking On The Street & Much More !!!! Amazing Location !!!! Close To Highways 400/401/427, TTC, Shopping, Yorkdale Mall, Golf, Humber Hospital & all other major amenities !!!!!! (id:61215)
Ph642 - 281 Woodbridge Avenue
Vaughan, Ontario
Woodbridge Ave Penthouse Available For Sale! 10 Foot Ceilings, Opened Up Layout For Lot of Natural Light. (Originally a 2 Bedroom) In one ofMarket Lane's Coveted Condominium Residences! Smooth Ceilings, Crown Mouldings, Built-In Shelving & Entertainment Unit...Must See toAppreciate! (id:61215)
910 - 120 Promenade Circle
Vaughan, Ontario
Fabulous Corner Unit With Balcony. Ensuite Laundry. New Laminate Flooring In Living Room, Bedrooms. Mater Bedroom Ensuite With Separate Shower Stall, Walk In Closet and Double Closet in Master Bedroom. Exposure In All Directions. Walk to Transit and Shopping. 24 Hours Gatehouse Security. Beautifully Renovated Common Element Halls and Entrance. Outdoor Pool with Beautiful Landscaping. Visiitor Parking. Bridge, Stove, Built In Dishwasher, Washer, Dryer, Laminate Floor. Ceramic in Kitchen, Baths and Hall. Ceramic Backsplash. Mirrored Closet Doors In Hall. Existing Window Covers and light Fixtures. Two Pull Baths, Balcony. Two New Central Air Conditioning and Heating Units. (id:61215)
276 Danforth Avenue
Toronto, Ontario
Amazing opportunity along the Danforth. Great location for office, clinic or retail space. Excellent exposure with high pedestrian and vehicle traffic. Steps away from TTC. Two parking spots at rear of building. (id:61215)
810 - 30 Tretti Way
Toronto, Ontario
Modern Elegance in the Heart of Wilson Heights. Welcome to Suite 810 at 30 Tretti Way a stunning 2-bedroom, 2-bathroom residence offering the perfect blend of contemporary design and urban convenience. This sun-filled suite features a spacious open-concept layout, sleek modern kitchen with integrated appliances, and a private west-facing balcony ideal for relaxing and enjoying beautiful sunset views. Thoughtfully designed with comfort and style in mind, this condo includes premium finishes, large windows, and ample natural light throughout. The primary bedroom boasts a full ensuite, while the second bedroom is perfect for guests, a home office, or growing families. Located in one of Toronto's most connected communities, you are just steps from the Wilson Subway Station, Yorkdale Shopping Centre, and a full range of shops, restaurants, and everyday amenities. Quick access to Hwy 401makes commuting effortless, whether you are heading downtown or out of the city. (id:61215)
812 - 7 Lorraine Drive
Toronto, Ontario
Prime Yonge & Finch Location! Bright and Spacious Unit Featuring an Open-Concept Layout and Modern Upgraded Kitchen with Quartz Countertops, Stylish Backsplash, and Breakfast Bar. Newly Installed Laminate Flooring Throughout. Enjoy a Large Balcony with Beautiful North-East City Views. Renovated Bathrooms with Quality Finishes. Steps to Finch Subway Station, Shops, Restaurants, and All Amenities. Perfect for End Users or Investors Alike A Must-See! (id:61215)

