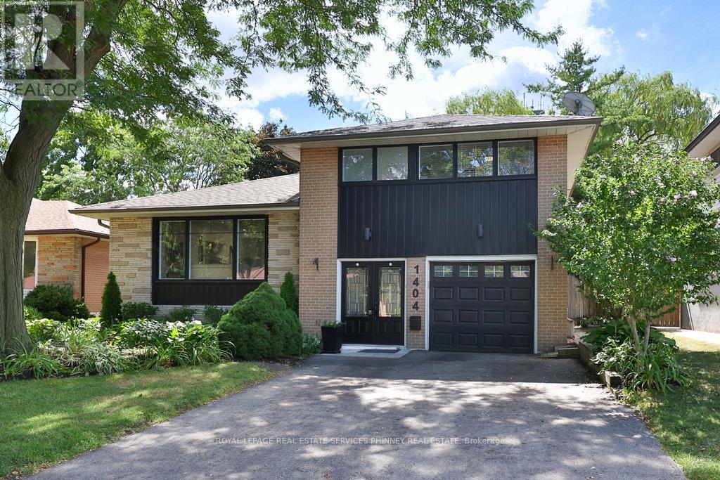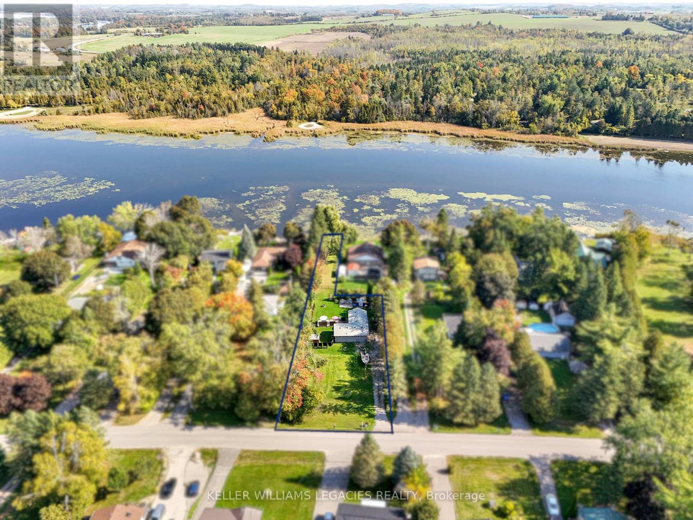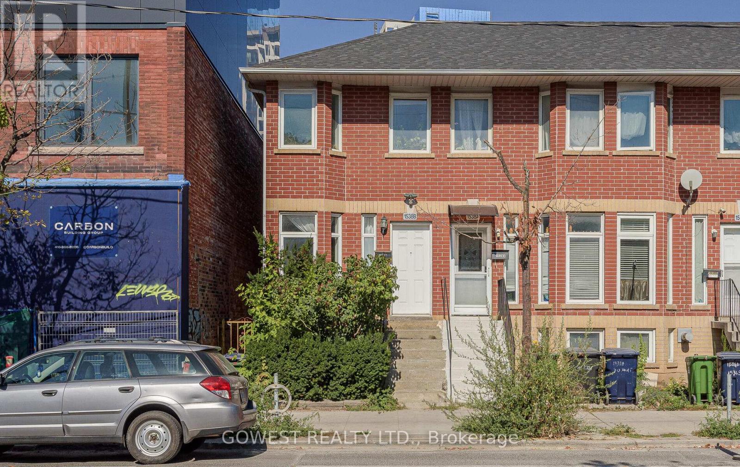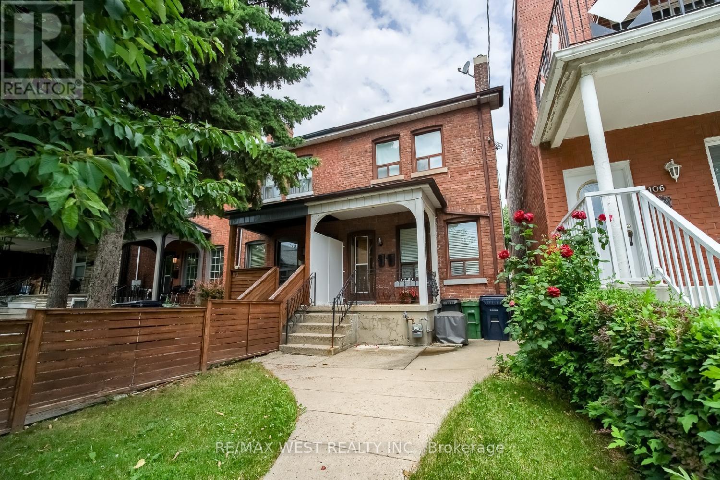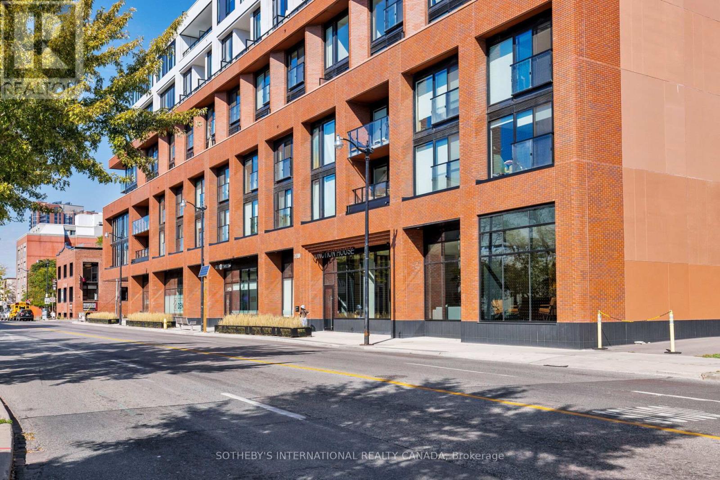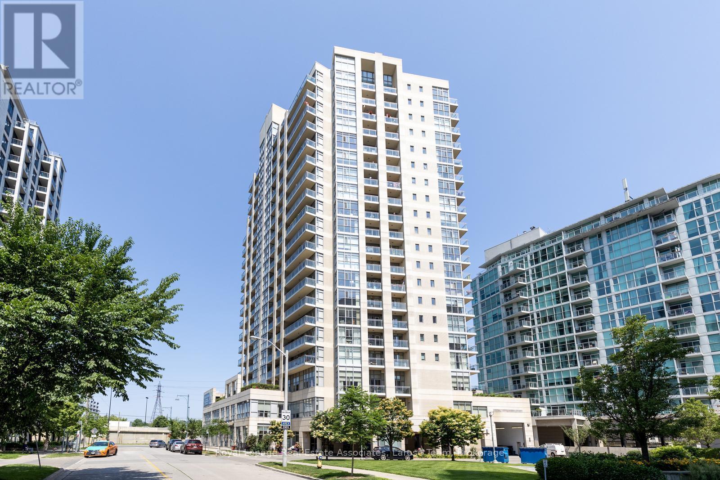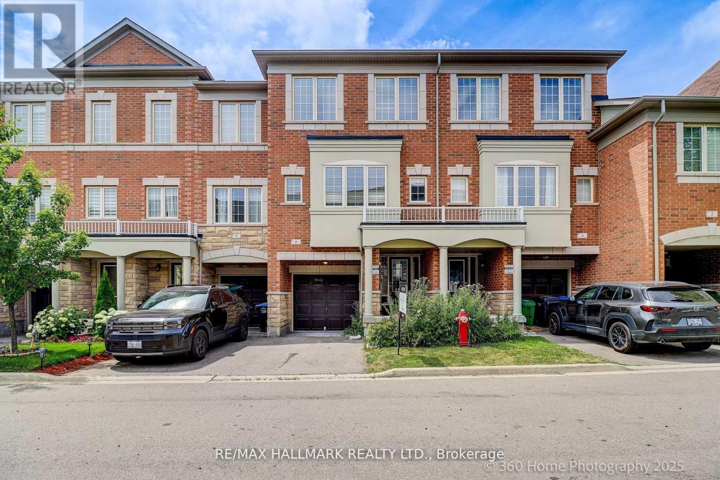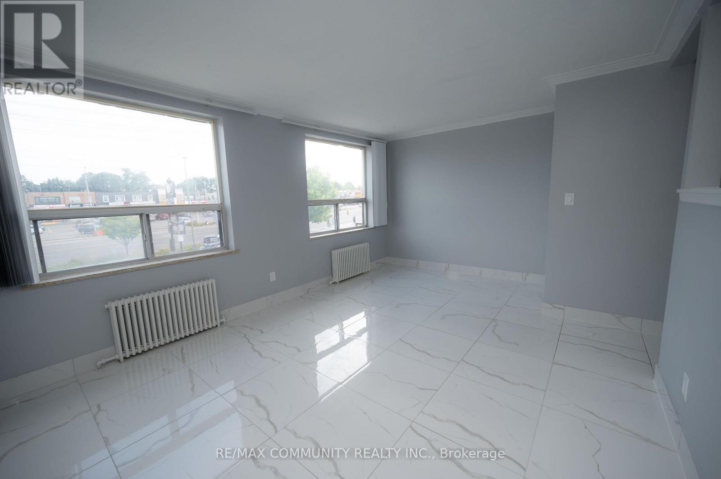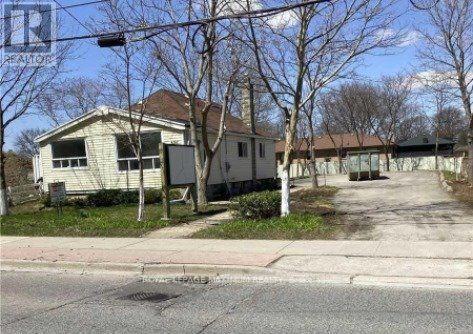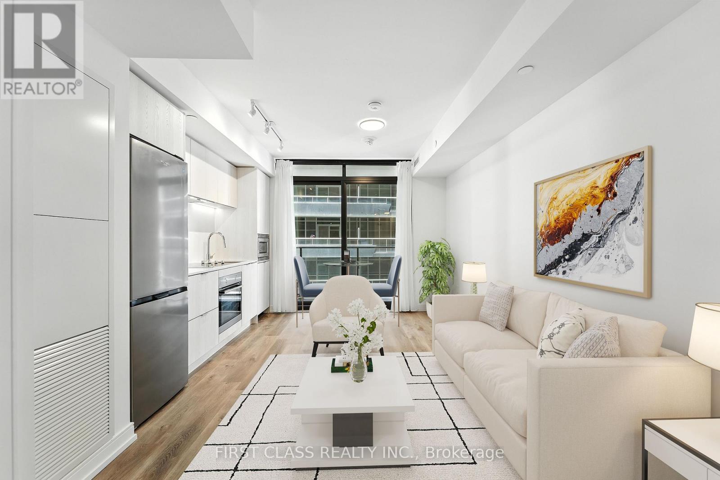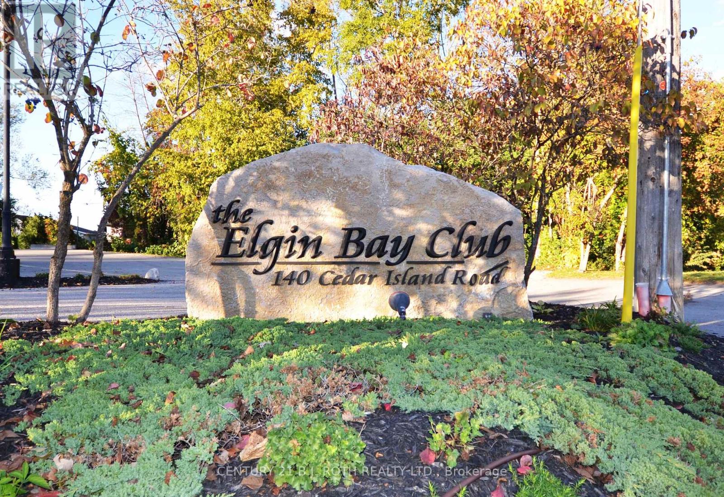Team Finora | Dan Kate and Jodie Finora | Niagara's Top Realtors | ReMax Niagara Realty Ltd.
Listings
1404 Lewisham Drive
Mississauga, Ontario
Extensively renovated south Mississauga sidesplit w/ separately fenced concrete, inground pool, redone large composite decking off centre island kitchen and a fabulous sunny large Family Room addition with functional built-ins for everyday needs. This house has gone through an interior transformation since 2018 with kitchen cabinetry, stainless appliances, wide-plank hardwood floors, renovated main bath, custom built-ins, gas fireplace insert, mechanical updates. Outside was redone a year ago w new front windows, siding, repaved driveway. It has also been beautifully landscaped, and lots of new fencing. Enjoy walking trails, elementary schools within steps for your children, go-train, shops & restaurants nearby and a pool for summer leisure - Its a real standout property in the area - come see for yourself! (id:61215)
74 Cowans Crescent
Kawartha Lakes, Ontario
Escape to your dream waterfront retreat on highly coveted Pigeon Lake, perfectly situated in the heart of the beautiful Kawarthas! This turnkey, recently renovated property offers the ultimate blend of rustic charm and modern luxury, presenting a bright, airy aesthetic throughout. The heart of the home is a large, open-concept living space, ideal for hosting friends and family or simply relaxing while soaking in the evening sun. With two cozy bedrooms and one updated bathroom, its perfect for families, weekenders, or rental investment. Outdoor living is maximized with a huge back deck, perfect for sunset dinners, and a fantastic dock for all your boating and swimming needs, offering direct access to the Trent-Severn Waterway. The property ensures safety and privacy with a fully fenced yard, and the brand-new cedar shed offers ample storage for all your lake gear. This is your chance to own a move-in ready slice of Kawartha paradise just move in and start enjoying the lake life! (id:61215)
B - 1538 Dupont Street
Toronto, Ontario
Spacious 2-bedroom with High Finished Basement. This Solid Brick 2-storey end-unit townhome is in the heart of the Junction Triangle. This newer residence features high ceilings, abundant natural light, and a bright, open-concept layout. Highlights include ensuite laundry, outdoor space, and lane access with parking. The Large Eat-in kitchen is equipped with essential appliances, and the home is in pristine condition throughout. Perfectly situated near Dundas West Subway Station, UP Express, and TTC, with restaurants, cafés, parks, and shops just steps away. A rare opportunity offers comfort, convenience, and style in one of Toronto's most vibrant neighbourhoods. This is a great affordable home for First Time Buyers! (id:61215)
Main - 108 Armstrong Avenue
Toronto, Ontario
Welcome to this bright and well-maintained main floor apartment with a finished basement in one of Toronto's most convenient central neighbourhoods. The main floor includes a bedroom, living room, a washroom, and a spacious eat-in kitchen with a walkout to the backyard. The finished basement offers a second bedroom or rec room, a den, and a large laundry room with extra storage. This apartment features hardwood floors in the bedroom and living room, ceramic tile in the kitchen and washroom, and laminate floors in the basement. The kitchen includes quartz counters and generous cabinet and counter space. Parking for one vehicle in the garage is included in the rent. Tenants also have shared use of the backyard, suitable for gardening if desired, and you can even enjoy seasonal cherries from the cherry tree. Located just west of Dufferin Street between Bloor Street and Dupont Street, this home offers easy access to the Wallace Emerson Community Recreation Centre for swimming, fitness programs, and community events, Dufferin Mall for shopping, and both Dufferin Station and Lansdowne Station for quick subway access. (id:61215)
903 - 2720 Dundas Street W
Toronto, Ontario
Welcome to The Eclectic Junction House Condos where urban style meets effortless living! This modern, spacious open-concept 3-bedroom penthouse suite is perched on the ninth floor of a boutique low-rise in the heart of the coveted Junction community. Designed for both comfort and sophistication, the home features a primary suite with a wall of custom closets, built-in shelving in all additional closets, and a living room with floor-to-ceiling built-in cabinetry enhanced by mood lighting. Storage throughout the unit is truly unparalleled.Enjoy elegant finishes like sleek hardwood flooring, built-in appliances, a large spa-inspired bathroom, and floor-to-ceiling windows. The expansive wrap-around balcony offers sweeping, unobstructed views of both the city and Lake Ontario perfect for entertaining or relaxing above it all.This residence comes with a prime parking spot equipped with an EV charger for utmost convenience. Residents have access to remarkable amenities, including a health and wellness gym, co-working space, and a rooftop terrace with BBQs, loungers, fire pit, dog area, and panoramic city and lake views. Concierge service and secure parcel storage make day-to-day living effortless.With a Walk Score of 97, you're mere steps from trendy cafes, top restaurants, markets, boutiques, schools, parks, bike paths, and public transit including the UP Express. (id:61215)
809 - 3 Marine Parade Drive
Toronto, Ontario
Charming 1+1 Bedroom at Hearthstone by the Bay Retirement Condo. Retirement Living at it's Finest. Enjoy the freedom of condo ownership paired with the comfort of supportive retirement services at your fingertips. This east-facing 1-bedroom plus den and solarium suite is cute as a button and offers a bright, functional layout with a glimpse of the lake the perfect blend of comfort and convenience. Own your space while benefiting from a wide range of amenities designed to evolve with your needs. The mandatory Club Package includes: housekeeping, dining room credit for meals, fitness and wellness programs, 24-hour nurse on duty, social activities, and a shuttle to local amenities. Start with the essentials and add services a la carte as desired. Step inside and feel right at home. Peaceful, secure, and perfectly suited to your next chapter! Mandatory Club Package $1990.85 +Hst per month. For a second/additional occupant, it's $274.34 +Hst per month. (id:61215)
6 Aspen Hills Road
Brampton, Ontario
Welcome to 6 Aspen Hills a bright and spacious three-bedroom, four-bathroom condo townhouse situated in the highly desirable Credit Valley neighborhood. This family-friendly community offers convenient access to schools, parks, shopping centers, and public transit. The main floor has been fully stripped to the studs. Property is being sold "as is". (id:61215)
1 - 2624 Eglinton Avenue E
Toronto, Ontario
Newly Renovated & Spacious Upper-Level Apartment on Eglinton! Discover this beautifully updated upper-floor apartment offering an abundance of natural light and generous living space. Featuring brand-new flooring, fresh paint, and modern kitchen appliances, this home combines comfort and convenience in a prime location. Enjoy a bright, open-concept living and kitchen area perfect for relaxing or entertaining--and a large bedroom with ample room to unwind. Heat, water, and high-speed Rogers Internet are included in the lease, with one parking spot provided and additional parking available at a monthly cost. Hydro is separately metered. Conveniently located along Eglinton Avenue East with TTC at your doorstep, and minutes from Highway 401, hospitals, schools, parks, and scenic bike trails. A rare find combining space, style, and accessibility -- this is a must-see unit! Please Note: The unit is located directly above the restaurant. Directions: Enter through the front door next to the restaurant entrance, go upstairs, and its the first unit on the right. (id:61215)
698 Sheppard Avenue W
Toronto, Ontario
Featuring a renovated home with an incredible opportunity to lease a commercially zoned home in an uptown neighbourhood with excellent exposure on a major road. Parking for 15+ cars, nice treed lot, great opportunity to work from home or professional office use. 6 Room Bungalow. Steps to all amenities, TTC at the door, Unique setup hard to find. (id:61215)
1115 - 1 Jarvis Street
Hamilton, Ontario
Welcome to 1 Jarvis Street, where style meets convenience. Your search for the perfect home ends here.Nestled in one of Hamiltons most desirable neighbourhoods, this beautifully designed 1-bedroom, 1-bathroom suite offers the ideal blend of modern comfort and urban accessibility.Enjoy effortless access to HWY 403, QEW, Red Hill Valley Parkway, as well as West Harbour and Hamilton GO Stations. Step outside to discover vibrant cafés, restaurants, parks, and everyday essentials just moments away.Inside, the open-concept layout showcases sleek finishes, smooth ceilings, faux hardwood floors, and a spacious private balcony perfect for relaxing or entertaining. The modern kitchen features built-in stainless-steel appliances, quartz counters, and ample cabinetry for style and function.Whether youre a first-time buyer or savvy investor, this exceptional unit offers quality, comfort, and opportunity in one contemporary package. (id:61215)
1510 - 10 York Street
Toronto, Ontario
Luxury Tridel Built '10 York', Beautiful Southwest Facing Large 625 Sqft 1 Bedroom With Balcony. Live In Complete Luxury And Enjoy High-End Finishes, 9Ft Ceilings W Large Windows, Smart Home Technology. Amazing Amenities Include 24 Hrs Concierge, Gym, Media Rm, Outdoor Pool, Party/Meeting Rm, Yoga & Spinning Studios & Billiards. Union Station, Parks, Grocery, Restaurants, Shops, Waterfront, Financial District. (id:61215)
311 - 140 Cedar Island Road
Orillia, Ontario
Welcome to The Elgin Bay Club, Orillia's premier waterfront condominium lifestyle! This spacious, 1218 Sq Ft, corner end (balcony faces south), 2 bedroom, 2 bath unit, offers a bright, open-concept layout with beautifully updated kitchen cabinetry, countertops, and main area flooring. Enjoy the peace of mind with a well-maintained building, elevator access, underground parking, and secured entry. Take in serene views from your private balcony or enjoy the lifestyle benefits of nearby walking trails, the marina nearby, and charming downtown Orillia, for all your dining & shopping needs. This unit is bright, move-in ready and ideal for downsizers, professionals, or anyone looking for carefree condo living in a sought-after location. Exterior upgrade completion scheduled to finish November 5, 2025. Balcony railings will be placed back and exterior will have protection plastic removed & cleaned up at completion. (id:61215)

