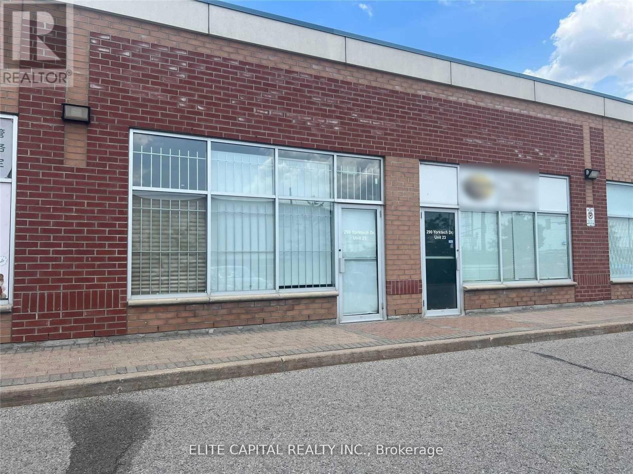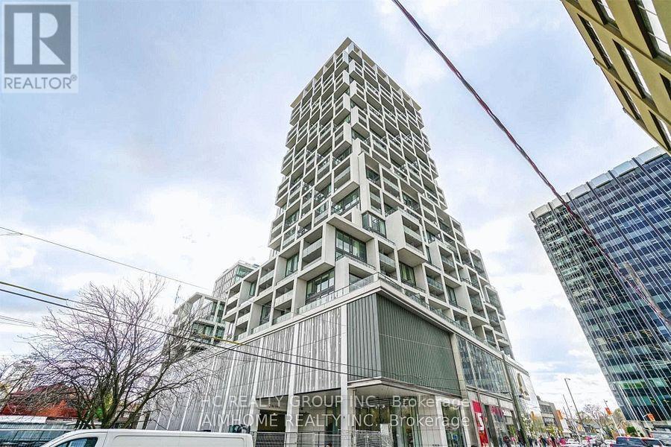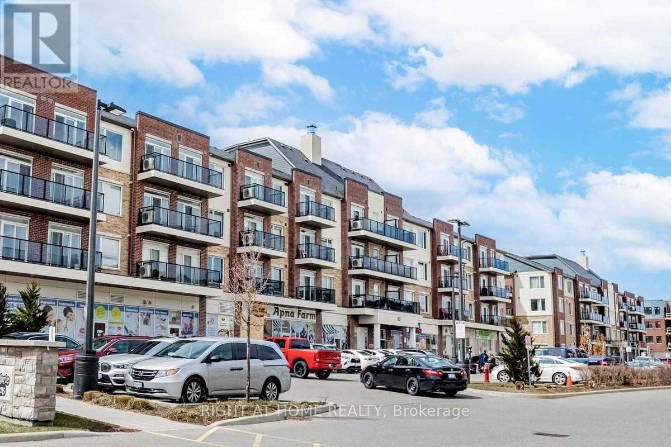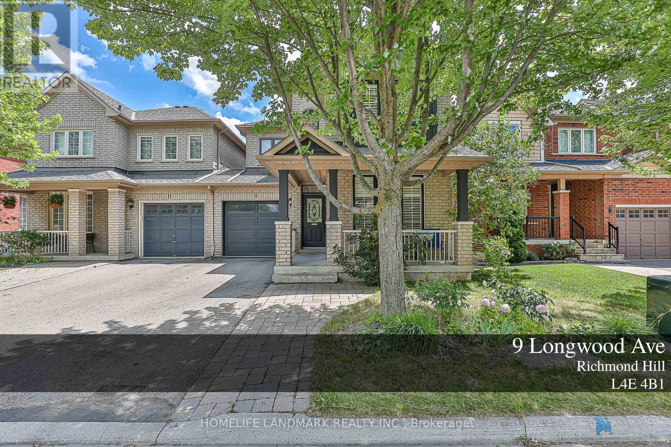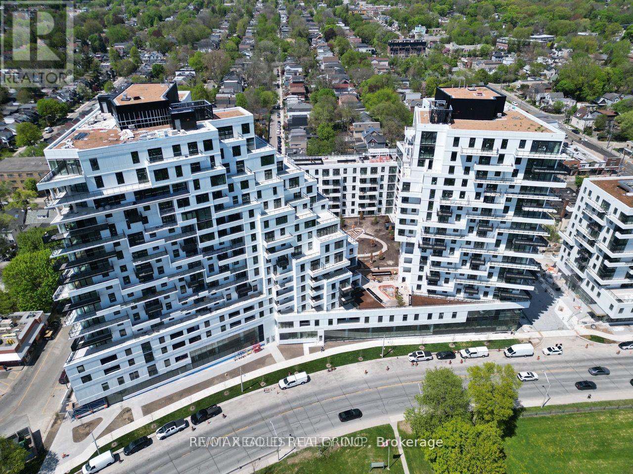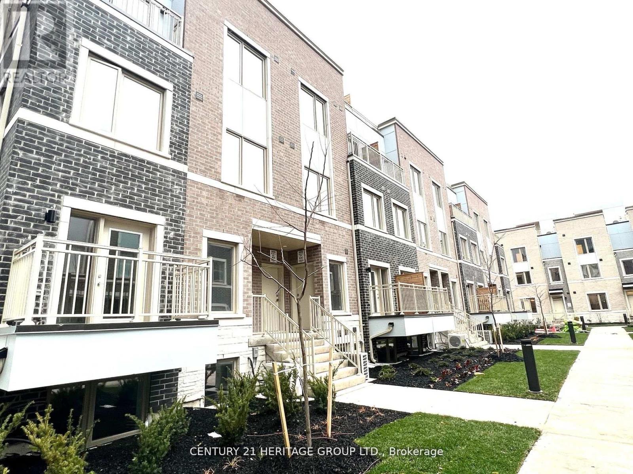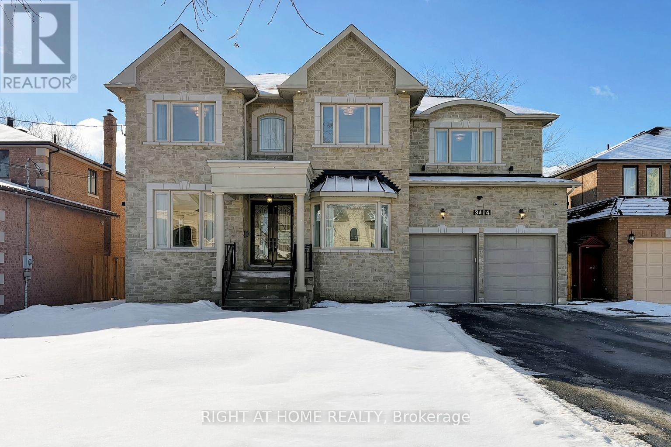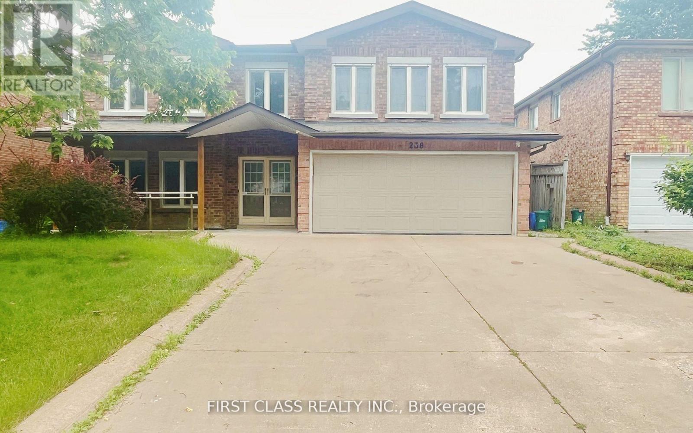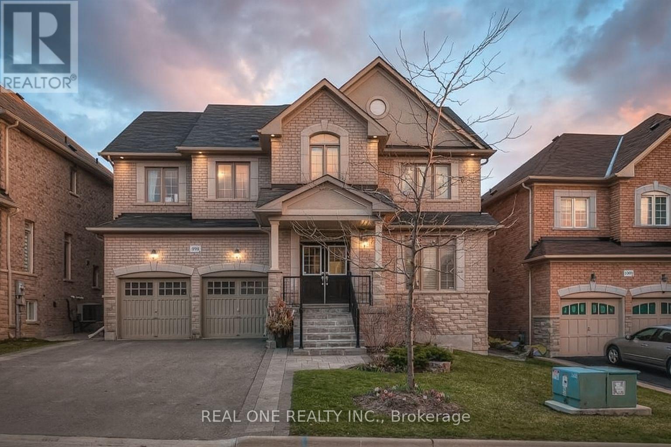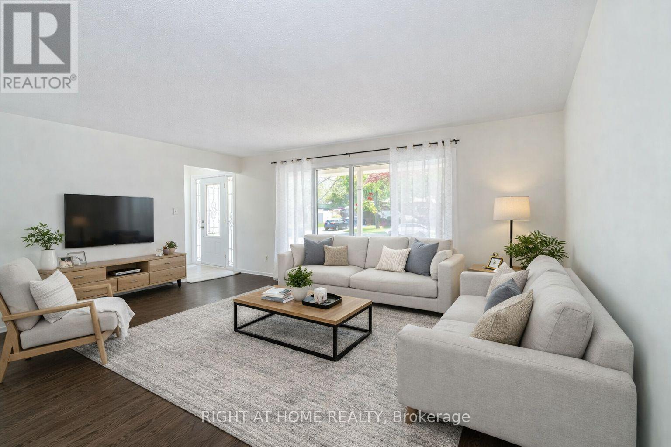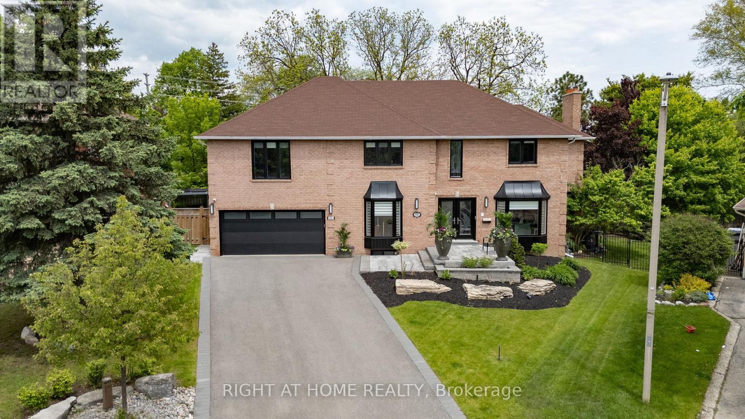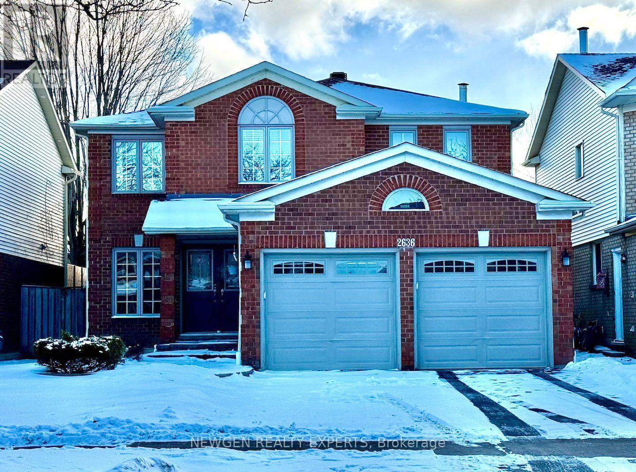Team Finora | Dan Kate and Jodie Finora | Niagara's Top Realtors | ReMax Niagara Realty Ltd.
Listings
25 - 290 Yorktech Drive
Markham, Ontario
Sought After Industrial/Retail Complex In The Heart Of Markham. High Traffic Area. Close To All Amenities, Steps To First Markham Place, Restaurants, Costco & Minutes To Highways 407/404. Bright & Spacious Unit Fronting On Yorktech With Easy Access, Practical Layout, Zoning Permits 30% Retail & 70% Industrial Use, one drive in. Suitable For Many Businesses. (id:61215)
1108 - 5 Soudan Avenue
Toronto, Ontario
Yonge/Eglinton's Highly Anticipated Art Shoppe Condominium Featuring Lobby Designs By German Fashion Designer In The Heart Of Midtown.735 Sqft Interior 2 Bedrooms ,2 Baths, Modern Kit,Spacious Function Layout. Balcony With W/O From Master, 5 Star Amenities Include Gym, 24 Hrs Concierge, Rooftop Pool, Hot Tub, Party Rm, Bar . Steps To Subway & Future Lrt, Fine Shops,Restaurants&Farm Boy. Just Steps To Subway And All Yonge & Eglinton. (id:61215)
309 - 50 Sky Harbour Drive
Brampton, Ontario
Nestled in the sought-after Brampton West neighborhood at Mississauga Road & Steeles Avenue West, this bright and spacious 1-bedroom, 1-washroom condo offers a beautiful view . With laminate flooring, stainless steel appliances, and a private outdoor balcony, this unit is designed for both style and comfort. The added convenience of ensuite laundry and a dedicated parking space makes daily living a breeze.Perfectly located just steps away from grocery stores, top-rated restaurants, medical and dental offices, schools, banks, and shopping, this home offers exceptional convenience. Quick access to major highways 401, 407, and 410 ensures seamless connectivity. Don't miss out on this outstanding opportunityschedule your showing today and make this incredible property yours to rent (id:61215)
9 Longwood Avenue
Richmond Hill, Ontario
Show stopper. Newly renovated 4 bedrooms link house. Only linked by the garage. New engineered hardwood floor throughout the entire main and second floor. Newly painted through the entire house(2022). Newly built staircase with piano stairs (2022). Newly renovated master bath with stand-alone tub and all-glass standing shower; in the kitchen area, new tiles throughout the kitchen, foyer and laundry area(2022). New home experience in a mature neighbourhood. Smooth ceiling throughout the entire main floor(2022). Lots of pot lights on main floor, second floor and basement (2022). New furnace(2023), new dish washer (2022), new heat-pump and new air conditioning (2024). New laundry washer(2022), new dish washer (2022), new attic (2024). all new toilets (2022), new tub in primary bedroom (2022). Clear-view in back-yard , not directly facing other houses, and you will see lots of greens from the windows. (id:61215)
320 - 1050 Eastern Avenue
Toronto, Ontario
1 bedroom, 1 bathroom suite at Queen & Ashbridge, offering a modern layout with a sleek kitchen featuring stone countertops, stainless steel appliances, laminate flooring throughout, and in-suite laundry. Located just steps from the beach, Queen Street East shops, and TTC streetcar access at your door, this residence combines convenience with lifestyle. Enjoy exceptional building amenities including concierge service, a fully equipped 5,000 sq. ft. fitness centre with yoga and spin studios, spa style change rooms, co-working spaces with private offices, a 9th-floor Sky Club with resident bar, lounge and rooftop terrace, an urban forest, dog run, bike storage, parcel lockers, and more set within one of Toronto's newest and most vibrant waterfront communities. (id:61215)
78 - 39 Honeycrisp Crescent
Vaughan, Ontario
1 Yr New 3 Bedroom, 2.5 Bath Menkes Mobilio Townhouse W/ Large Private Rooftop Terrace Located In The Heart Of Vaughan. 9 Ft Ceilings On The Main Floor W/Functional Floorplan and Lots of Sunlight. Open Concept Modern Kitchen W/Quartz Countertop & Backsplash. Master Bedroom With Ensuite Bathroom And W/I Closet. Ensuite Laundry on Upper Floor. Large Rooftop Terrace Perfect For Private Outdoor Gatherings. Only Steps From The Subway, Transit Hub, Minutes To York U, Hwy 400, YMCA, IKEA, Restaurants, Banks, Shopping. (id:61215)
3414 Joan Drive
Mississauga, Ontario
Spectacular custom-built 5-bedroom/5-Washroom Luxury home in a prime Mississauga location, minutes to Square One. Offering approx. **4,250+ sq.ft. above grade plus approx. **1,500 sq.ft. finished basement for a total of approx. **5,500 sq.ft. of living space. Situated on a premium **60' x 200' lot. Exceptional layout featuring a dramatic family room with **cathedral ceiling and fireplace, plus an impressive open-to-above front entry. **10' smooth ceilings on the main, and 9' ceilings on the second floor and basement.Extensive upgrades throughout: ** 3/4" maple hardwood flooring, maple hardwood staircase with wrought iron spindles, crown moulding throughout, and numerous pot lights. Chef-inspired kitchen with extended cabinetry, centre island, servery, walk-in pantry, backsplash, and granite countertops. Spacious primary retreat with an upgraded 6-piece ensuite featuring a glass shower and jacuzzi tub.The finished walk-out basement offers excellent additional living/entertaining space and includes a ** sauna plus washroom. Modern conveniences include ** EV charging installed and TOTO Washlet toilets with remote controls in all washrooms. Some photos have been virtually staged. (id:61215)
Main Fl - 238 N Lake Road
Richmond Hill, Ontario
Beautiful Detached Home- Main Flr 3Br Unit With Kitchen & Washroom For Lease!! Located In A Desirable Area Of Oak Ridges, Short Walk To Wilcox Park, Walk To Public Transit/Schools/Shops/Restaurants, And Minutes Away From Hwy 400/404 & Go Train. Open Main Floor Concept And Spacious, Around 1700Sqft Living Space Includes Kitchen, Living Rm, Dinning Rm 3 Bedrooms And A Full Washroom. Separate Side Entrance Goes Directly To The Unit. Great For Families! (id:61215)
998 Wilbur Pipher Circle
Newmarket, Ontario
Rarely offered Stunning 52' Lot detached in Desirable Copper Hills! Spacious open-concept design brings lots of sunlight. Tons of Upgrades$$$$: 9 ft ceiling, Chef's Dream Kitchen B/I Appliances, Large Centre Island, Hwd Flr Thru-Out, Upgraded Oak Stairs W/ Iron Railings, Panoramic View of the Park. Minutes from Hwy 404, T&T supermarket, new Costco location(W/ gas station). Top School Zone. CCTV system, Kinetico water softener... Don't miss out on this incredible opportunity (id:61215)
1093 Parthia Crescent
Mississauga, Ontario
Detached 3+1 bedroom backsplit available for lease in a quiet, family-friendly crescent in the desirable Applewood community. Bright main floor living and dining areas with hardwood floors and large windows. Functional eat-in kitchen with walk-out to yard. Three well-sized bedrooms and a full washroom on the upper level. Finished lower level includes a rec room, additional bedroom/sitting area, and second washroom. Private fenced backyard with wood deck. Front and back lawns are maintained by the Landlord, with leaves raked in the fall once completed falling. Ample storage in crawl space and garage. Conveniently located close to schools, parks, library, public pool, transit, major highways, and Square One. Entire property is available as early as Feb 1st. (Photos from previous listing) (id:61215)
151 Calvin Chambers Road
Vaughan, Ontario
Welcome to 151 Calvin Chambers Road in the prestigious Oakbank Pond neighborhood. This exceptional 4-bedroom, 4-bathroom detached home offers 4,374 sq. ft. of meticulously designed living space, situated on a quiet, child-safe cul-de-sac. Featuring a dedicated home office, a gourmet kitchen with custom cabinetry, a spacious finished basement, and a private backyard oasis with in-ground swimming pool, BBQ gas line, pergola, and beautifully landscaped grounds, this home is perfect for both family living and entertaining. Recently upgraded with high-end finishes, including new lighting, custom blinds, and a luxury master ensuite, its move-in ready and offers easy access to top-rated schools, parks, shopping, and transit. Irregular pie shaped lot with expansive rear width of approx 137.94 ft offering a rare and private backyard setting. 151 Calvin Chambers Road is more than just a home; its a refined living experience that blends comfort, elegance, and modern luxury in one extraordinary package. (id:61215)
2636 Credit Valley Road
Mississauga, Ontario
Beautifully kept home Close To major highways, Schools, Public Transit, Shopping, Entertainment and Credit Valley Hospital. upper portion of the home is available for rent. Tenants to pay 70% of the utilities (water, gas and electricity). 1 garage parking and 1 open parking on driveway. Separate laundry on the main floor. Covered deck in the backyard. (id:61215)

