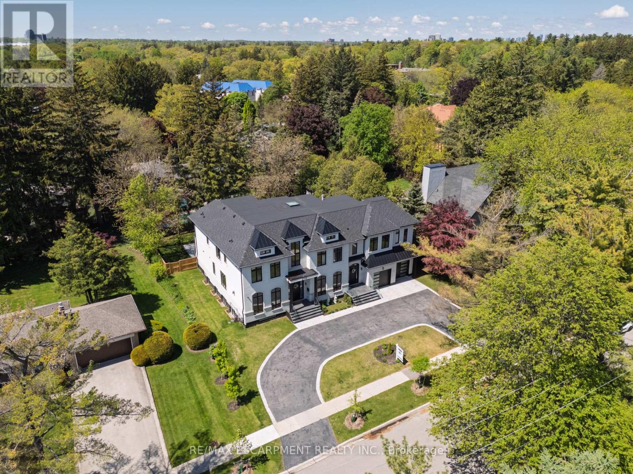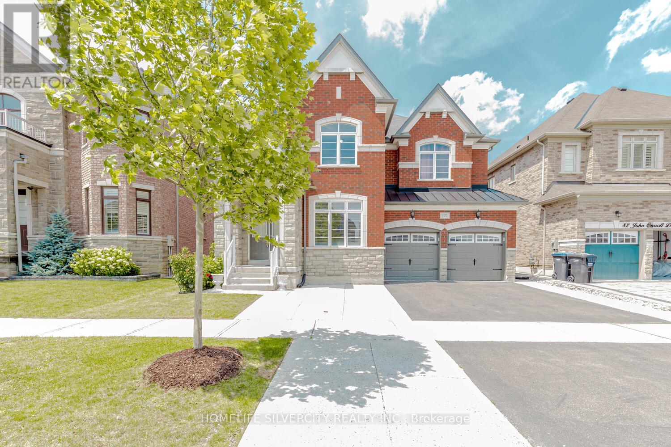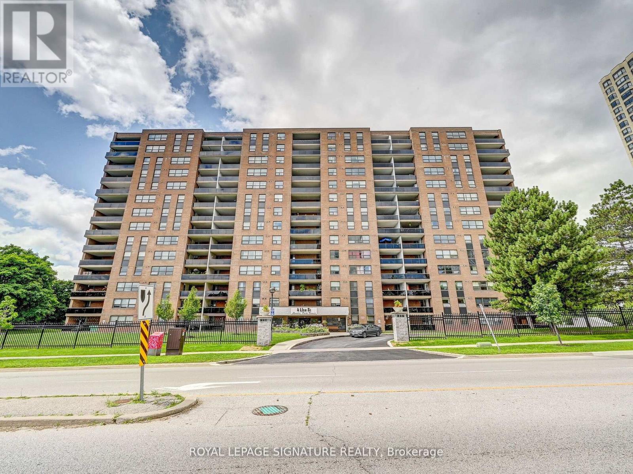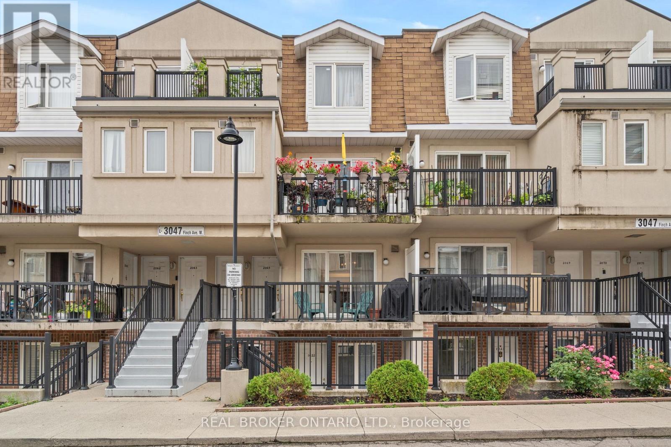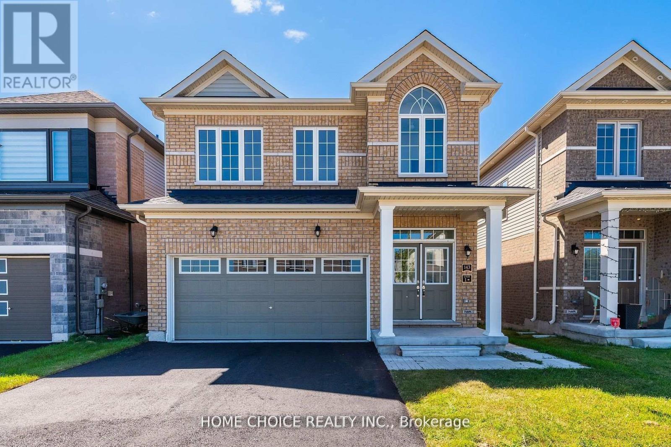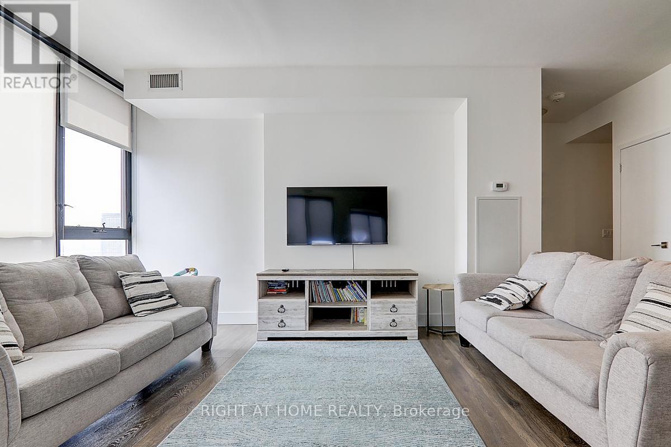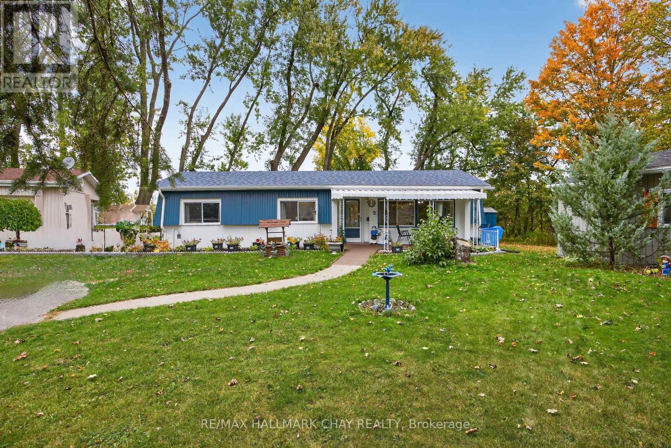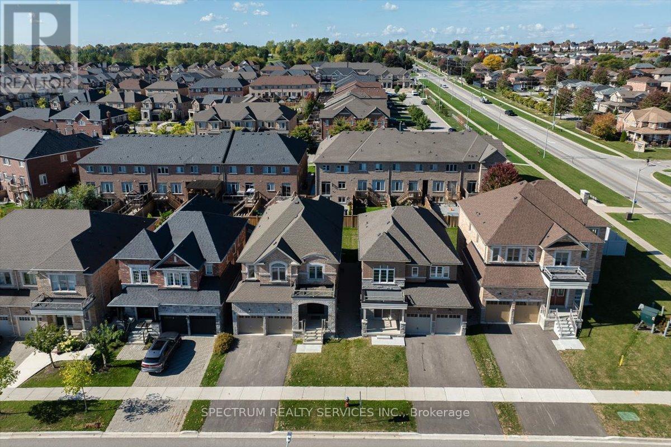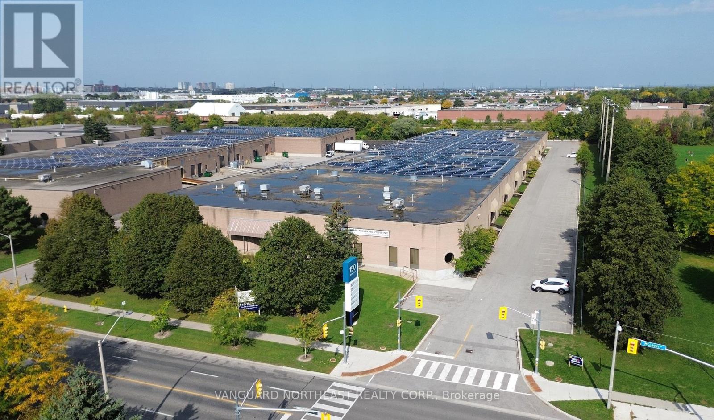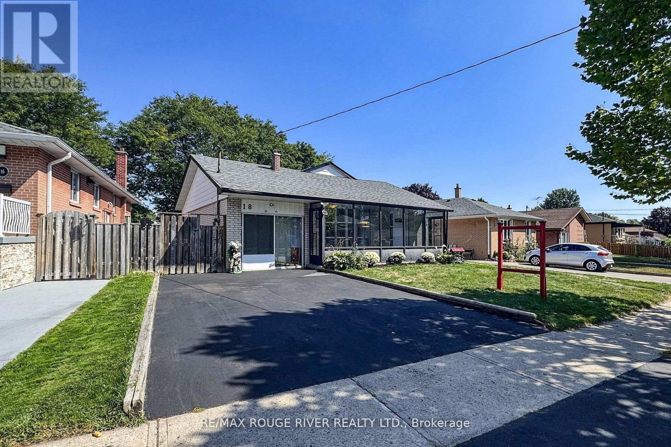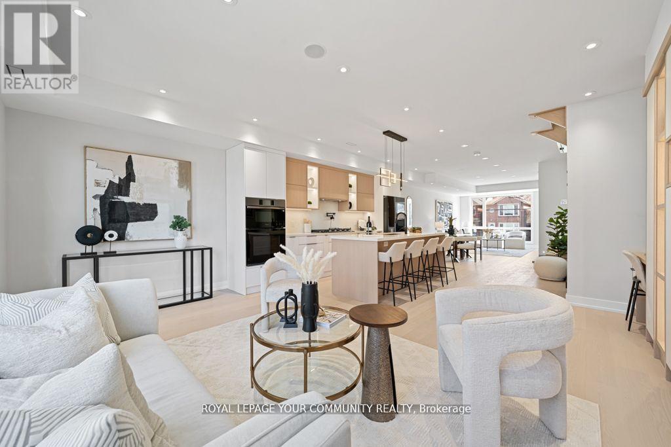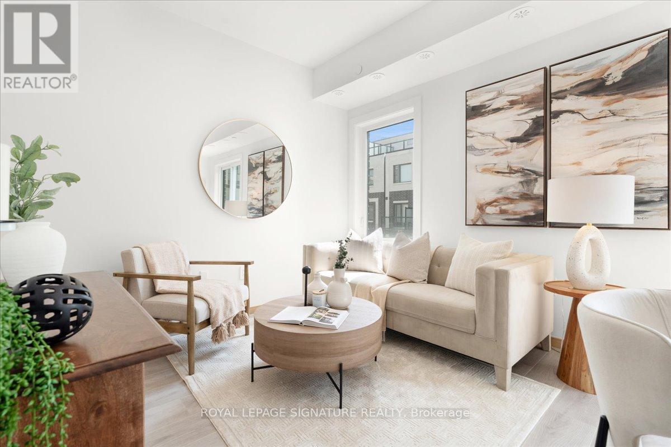Team Finora | Dan Kate and Jodie Finora | Niagara's Top Realtors | ReMax Niagara Realty Ltd.
Listings
2110 Stonehouse Crescent
Mississauga, Ontario
This exquisite custom-built estate in Mississauga's Sheridan neighbourhood offers over 8,000 sq. ft. of refined living space, combining elegance, comfort, and modern convenience. With 6+1 bedrooms and 7 bathrooms, this home is designed for upscale family living and grand entertaining. A dramatic foyer with 22-foot ceilings sets a striking first impression. The great room also features soaring ceilings and expansive windows that flood the space with natural light. The chef-inspired kitchen is equipped with high-end appliances, quartz countertops, a marble backsplash, and a stunning waterfall island opening to a breakfast area with walkout access to the landscaped backyard. Outdoor features include a saltwater in-ground pool, a hot tub, a natural stone patio, and built-in Napoleon BBQs perfect for summer entertaining. The primary suite is a luxurious retreat with a gas fireplace, a balcony overlooking the backyard, and a spa-like six-piece ensuite. The finished lower level offers a home gym, a sauna, a wet bar, and a theatre with seating for ten. Additional highlights include a three-car garage, smart thermostat, integrated elevator, and professionally maintained landscaping. Ideally located near top schools, parks, and major highways, this Luxury Certified home is a rare offering in Sheridan. (id:61215)
122 Squire Ellis Drive
Brampton, Ontario
Detached home located in the vales of the Humber, upper level features 4 bedrooms + library/5th bedroom/den. Primary with 6 pc ensuite & walk in closet. Hardwood thru-out main floor & upper hallway, porcelain tiles in kitchen/foyer. Pot lights. Open foyer to the top with chandelier. Main floor features separate family room, living & dining combined, kitchen w/breakfast, walk out to patio, powder room, separate office with French door and large window. Laundry with access to garage & side door. Extended cement driveway & patio w/gazebo. Separate walk-up basement entrance by builder. Amazing location few houses walk from brand new plaza/gas station at the corner of squire ellis/mcvean. (id:61215)
1411 - 4 Lisa Street
Brampton, Ontario
This spacious and inviting condo is the perfect place to call home, offering three generously sized bedrooms, including a comfortable primary suite with its own private ensuite bath. The large terrace overlooks peaceful ravine views, creating a quiet retreat for family time, morning coffee, or evening gatherings. Families will love the wide range of amenities, from the outdoor pool and tennis court to the sauna, party room, and 24 hour security, all designed to support both fun and relaxation. Ideally located just minutes from Bramalea City Centre, major highways, schools, parks, and transit, this home makes everyday living effortless with shopping, dining, and commuting all within easy reach. A rare opportunity to enjoy comfort, convenience, and scenic beauty in a family friendly community. Book your showing today! (id:61215)
2066 - 3047 Finch Avenue W
Toronto, Ontario
Welcome to this beautifully maintained 2+1 bedroom stacked condo townhouse in the heart of Toronto, offering a rare find with two dedicated parking spaces. This home blends modern living with everyday convenience. Inside, you'll find a spacious and functional layout featuring two generous bedrooms and a versatile den - perfect for a home office or extra living space. The kitchen boasts brand new stainless steel appliances and rich hardwood floors throughout add warmth and style. Freshly painted and filled with natural light, the entire space feels bright, open, and move-in ready. Ideally located close to shopping centres, restaurants, parks, schools, and public transit, this home offers unbeatable access to everything you need. Perfect for first-time buyers, small families, or down-sizers who don't want to compromise on space or comfort. Don't miss your opportunity to own this amazing home at an unbeatable price and amazing location! (id:61215)
Basement - 143 Terry Fox Drive
Barrie, Ontario
This beautiful, newly built detached home is fully finished with a legal basement featuring a private side entrance. The spacious lower-level apartment is designed for comfortable living, offering a generous one-bedroom, one-bath unit with high ceilings and large windows, providing plenty of natural light.Tenant to pay monthly rent plus 30% of total utilities. 1 car park included.Enjoy the perfect blend of convenience and luxury in Barrie South. This prime location is minutes from the GO Train Station, making commuting to Toronto a breeze. Close to Friday Harbour, Costco, Hwy 400, as well as excellent schools, parks, and recreational facilities. So many reasons to make this your new home! (id:61215)
2202 - 2916 Highway 7 Avenue
Vaughan, Ontario
Luxurious Contemporary Modern 2 Bedroom And Den, High 9FT Ceilings, Floor To Ceiling Windows, 2 Full Baths, Lots Of Natural Light . Very Practical Layout, COZY Bedrooms. 9 Foot Ceilings, Laminate Flooring Thru-Out. Open Concept Kitchen Boasting Upgraded Backsplash, Upgraded Cabinets and Quartz Counters. Spacious Primary Bdrm Offers Double Mirror Closet & Large Ensuite With Spacious Shower, Upgraded Vanity. Enjoy many Amenities: 24-7 Concierge With Security, Party Room, Games Room, Guest Suite Room Booking, Pet Spa, Theatre Rm, Pool Aqua Lounge, Gym, Garden Terraces. Immediate vicinity to Vaughan Subway Station/Viva, Hwy400&407, Schools, Park,Shopping Center, Restaurants, & Much More. (id:61215)
9 Locust Hill Court
Innisfil, Ontario
Welcome to this well maintained 2-bedroom, 1-bath bungalow located in the sought-after adult lifestyle community of Sandy Cove Acres. This bright and inviting home offers comfortable single-level living with thoughtful updates throughout. Enjoy peace of mind with a newer roof (2022), a fresh exterior paint job, and great outdoor features including a newer deck, shed, and patio stones-perfect for relaxing or entertaining. Inside, the home is carpet-free and offers a warm, welcoming layout with plenty of natural light. The covered front porch provides a cozy spot to enjoy your morning coffee, while the spacious backyard with no neighbours behind offers privacy and a tranquil setting. Located in a vibrant community with fantastic amenities, including recreation centres, pools, and social clubs, this move-in ready home is ideal for those seeking comfort, convenience, and community living. Total monthly charges to new owner $995.28 (id:61215)
6 Barrow Avenue
Bradford West Gwillimbury, Ontario
Brand new 3,748 sq. ft. Inventory Home in Green Valley Estates! This stunning 5-bedroom, 6-bathroom corner lot offers the perfect blend of space, light and style for a growing family. Designed with soaring 10FT ceilings on the main floor and 9FT ceilings in basement, this home features elegant waffle ceilings in the family room, coffered ceilings in the living room and 71 pot lights throughout the first and second floors. Currently drywalled and awaiting your personal touch. This is your opportunity to design the home of your dreams! Select from a wide variety of hardwood, tile and cabinetry finishes at our Decor Centre, with a bonus $10,000.00 in free Decor Dollars included at your appointment. Enjoy outdoor living with a walk-out deck and backyard perfect for relaxing or entertaining! Lot #48 (Rideau 19 Elev. A) Great location just minutes to highway 400, Bradford GO, schools, parks, Community Centre, Library, Restaurants and Shopping. Don't miss out on this rare opportunity. A must see! (id:61215)
1-3 - 150 Mclevin Avenue
Toronto, Ontario
Recently available 32,692 SF unit being offered for lease by professional landlord. Frontage includes office space that can be reduced / modified as per the Tenants requirement. Warehouse area is wide and vacant. Plenty of power and parking. Excellent manufacturing / distribution warehouse unit with ample parking and large truck court turning radius. Established industrial node with immediate TTC access and strong labour pool in surrounding area. Close proximity to Highway 401 and 407. (id:61215)
18 Darlingside Drive
Toronto, Ontario
This charming 4 bedroom back split is located in a fantastic family friendly community. This fully detached 3 level back split offers incredible space inside and out. Featuring 4 bedrooms, 1 1/2 baths, and a finished basement with a spacious rec room plus a separate office or playroom, this home is perfect for growing families. Enjoy recently refinished hardwood floors, a large front Bay window, and multiple walkouts to the back and side yards. The private double wide driveway and single car garage provide plenty of parking. Relax on the enclosed front porch or step out back to your private yard backing onto a gorgeous park with mature trees and direct access. Situated in a fantastic family community with plenty of storage throughout - this home checks all the boxes. Located close to schools, shopping, public transit, and minutes to the lake and waterfront trails, this home truly has it all! (id:61215)
266 Westlake Avenue
Toronto, Ontario
Elevate Your Lifestyle At 266 Westlake Avenue A Fully Modern Masterpiece Brand New 2 Storey Detached House Showcasing Contemporary Design And Exceptional Attention To Detail Featuring 4+1 Bedrooms, 5 Washrooms, Integral Garage, And Beautiful Private Backyard. The Open-Concept Main Floor Features High Ceilings, High-End Engineered Hardwood, And A Modern Kitchen With Top-Of-The-Line Appliances, Matching Backsplash, And Sleek Countertops. A Cozy Fireplace, Skylight, Designer Feature Walls With Accent Lighting, And Ample LED Pot Lights Add Warmth And Style Throughout. Upstairs, You'll Find Spacious, Sun-Filled Bedrooms With Ensuite Bathrooms Featuring Custom Closets. A Convenient Second-Floor Laundry Adds Practicality To Everyday Living. Includes The Legal Basement Apartment Is Fully Finished With High Ceilings, A Separate Entrance, A Second Laundry Set, And A Full Kitchen Perfect For In-Laws, Guests, Or Entertainment. Employment & Credit Verification Required. (id:61215)
306 - 3427 Sheppard Avenue E
Toronto, Ontario
**NEVER BEEN LIVED-IN** You don't have to choose between space and location this 2-bedroom townhouse in Toronto's vibrant east-end gives you both. Offering 1,050 sq ft of thoughtfully designed living space, this home also boasts 2 outdoor spaces including a private 300 sq ft rooftop terrace for your morning coffee, or soaking up some sun - your personal escape for summer nights & skyline views. Complete with 1 parking & 1 locker, and all the on-site amenities you need. Situated at Sheppard & Warden, this property offers seamless transit connectivity to the Sheppard subway line via Don Mills Station and Leslie Station, both a short transfer away. Close to Shopping & Entertainment: Just 5 minutes from CF Fairview Mall and 10 minutes to Scarborough Town Centre for all your retail, dining, and leisure needs. Steps to Seneca College & top-rated public/private schools. Set in a family-friendly neighbourhood on the rise. Future growth is on your doorstep with the Eglinton LRT and Scarborough Subway Extension on the horizon. Whether you're a first-time buyer, a savvy investor, or looking to upgrade your lifestyle, this home checks all the boxes. Don't miss your chance to live, grow, and thrive in this dynamic community. (id:61215)

