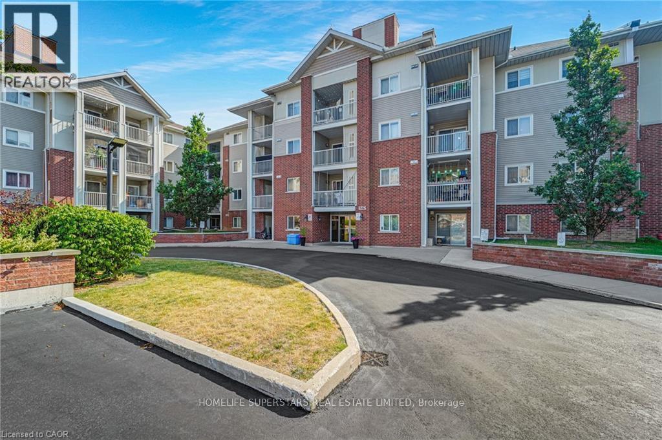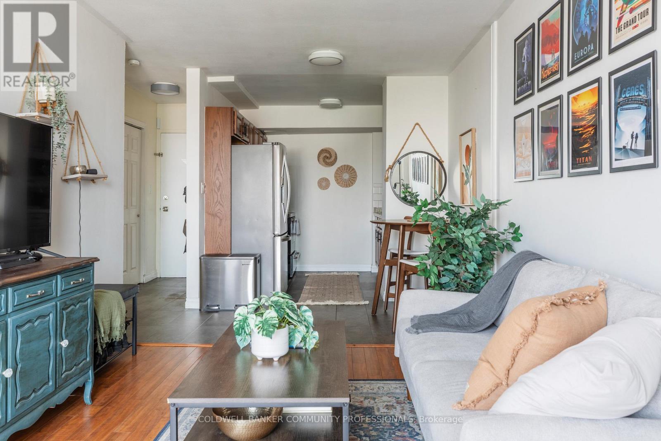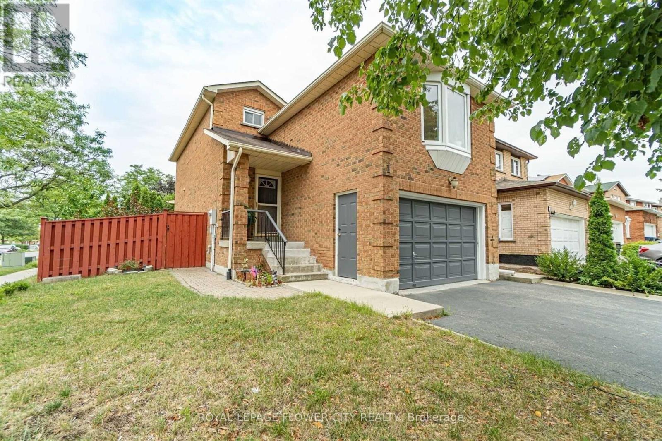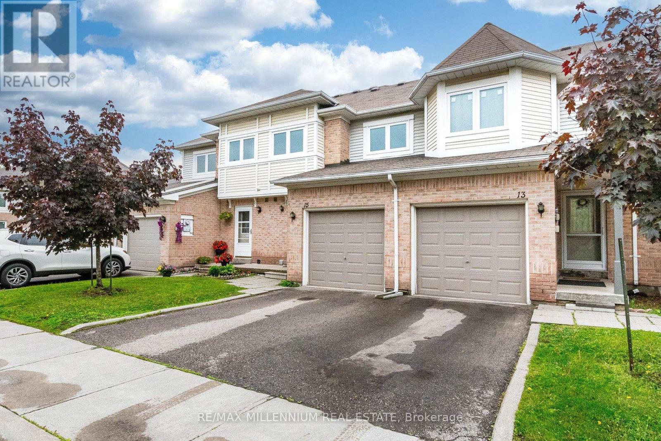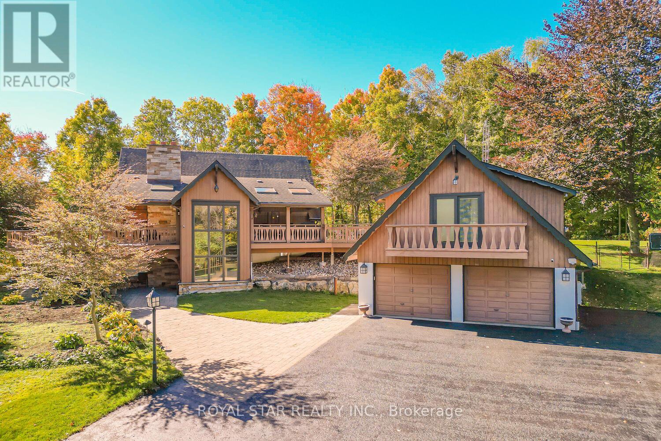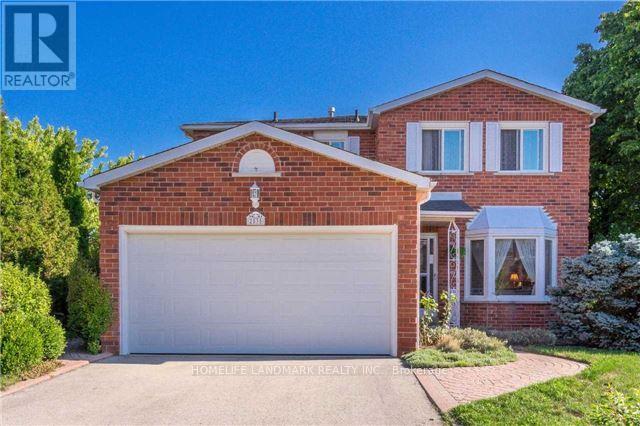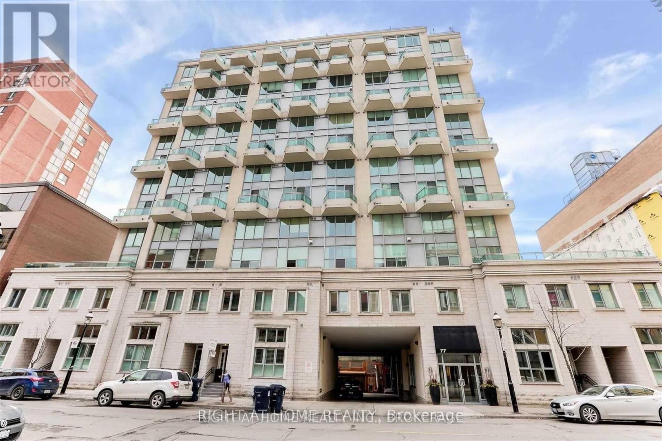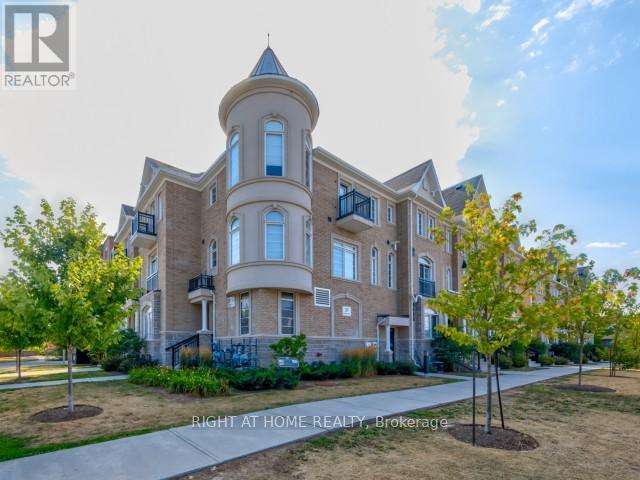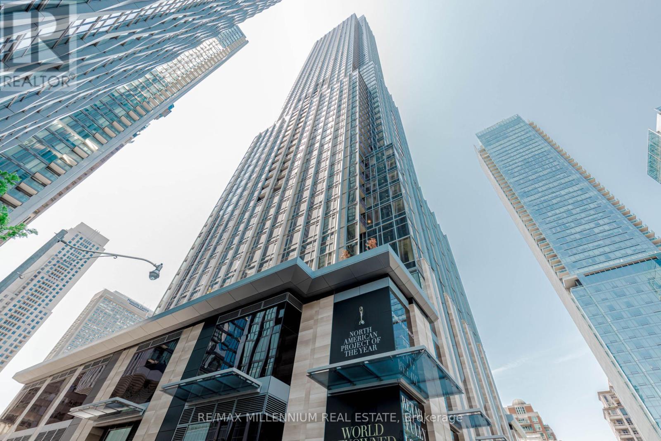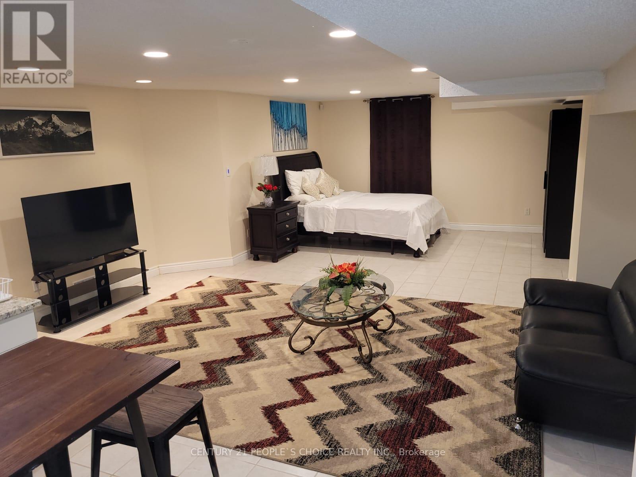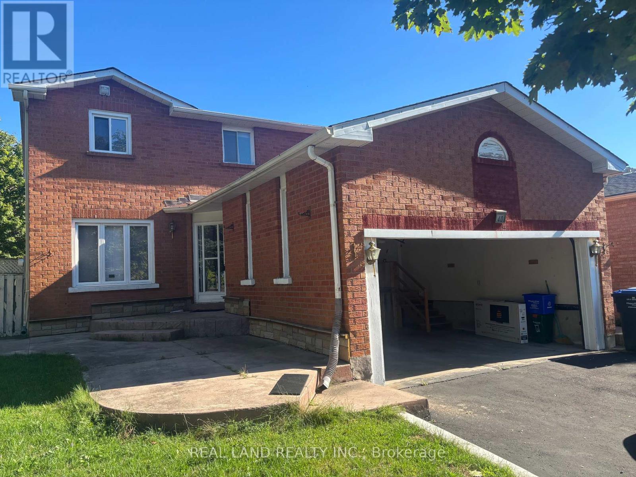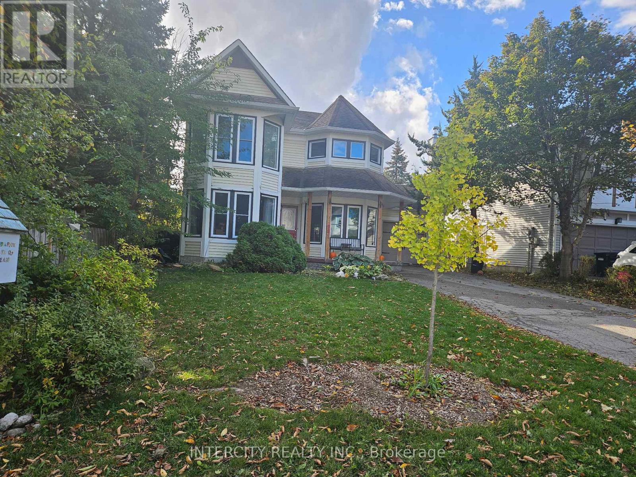Team Finora | Dan Kate and Jodie Finora | Niagara's Top Realtors | ReMax Niagara Realty Ltd.
Listings
234 - 5225 Finch Avenue E
Toronto, Ontario
Rarely offered, this meticulously maintained 2bedroom,2bathroom suite features an openconceptlayout and is flooded with natural light from its large windows. The unit is complete with two highly-sought-after parking spots and a desirable enclosed balcony.The upgraded kitchen is a chef's delight, boasting quartz countertops, a stylish backsplash, and abundant cabinet space. A convenient insuite washer and dryer and fresh paint complete this turn-key home.Enjoy unparalleled convenience with TTCatyourdoorstep, easy access to Highway401, and an array of restaurantsandamenities all within reach. The community is welcoming, with a temple,mosque,church nearby.Building facilities include a party room, visitor parking, and a security system. This property offers incredible value for money and is an amazing opportunity for first-time buyers or investors. Vendortakebackfinancing may be available. (id:61215)
902 - 141 Catharine Street S
Hamilton, Ontario
Situated in the heart of Corktown awaits The Crofts. Located on the 9th floor of this ten-storey building, youll find Unit 902. Nicely appointedand with fabulous views of the city, this unit is conveniently located close to cafes and shopping, St Joes Hospital, public transit, the GO Station,and Shamrock Park. The open concept layout is bright and inviting. Step out onto the balcony with west facing exposure and take in views ofthe city beyond; the perfect spot to enjoy your morning coffee or a glass of wine after a long day with incredible sunset views. The updatedkitchen features granite countertops, subway tile backsplash, stainless steel appliances, and the perfect amount of space for cooking. The 9'9"x 16'8" bedroom gives tons of options for layout, generous closet space and is conveniently located next to the light & bright 4 piece bath. Headup to the rooftop patio for panoramic views of the city; just one of the amenities to be found in this building. On the main level youll find a gymand sauna, laundry room, and another outdoor patio area. With owned underground parking and secured entry plus available outdoor visitorparking this property truly has so much to offer. Embrace the ease of condo living and an urban lifestyle in Hamilton Centre! (id:61215)
On - 1 Candy Crescent
Brampton, Ontario
Welcome to this stunning, sun-filled corner lot home featuring a functional layout with separate living, dining, and family rooms perfect for both family living and entertaining. Enjoy a spacious eat-in kitchen with a walk-out to the backyard patio, ideal for summer gatherings.The home boasts hardwood floors throughout, a classic oak staircase, and a large primary bedroom complete with a 4-piece ensuite and walk-in closet. Two additional generously sized bedrooms offer ample space for the whole family. (id:61215)
75 - 13 Wickstead Court
Brampton, Ontario
Welcome to this beautifully upgraded 3+1 bedroom, 2.5 bath condo townhouse in Brampton's sought-after Sandringham-Wellington community, perfect for first-time buyers and families alike. This move-in ready home has been thoughtfully updated with new hardwood floors in the living and dining areas, a stylish hardwood staircase, fresh paint in soft neutral tones, and a fully finished basement offering a versatile bedroom/rec room and separate laundry space. The bright kitchen and bathrooms were renovated in 2023 with granite countertops and modern tile, while major upgrades provide peace of mind including all new windows and a patio door (2024), roof (2023), new A/C unit (2023), and owned furnace and hot water tank. The dining room walks out to a private patio, ideal for outdoor relaxation, while the spacious primary bedroom features a semi-ensuite for convenience. Ideally located minutes from top-rated schools, parks, shopping, transit, hospital, and every amenity, this is a fantastic opportunity to own a stylish, well-cared-for home in a family-friendly neighborhood. (id:61215)
29 Cedar Drive
Caledon, Ontario
This unique, custom-built home sits on 2.63 acres of offering a perfect mix of tranquility, natural beauty and well landscaped. The property features rolling and level terrain, a peaceful woodlot with wildlife, mature trees, perennial gardens, stone patios, walkways, and an inviting in-ground pool. Multiple private decks, some covered with roofs and awnings. Inside, large windows and glass doors fill the spacious tow and a half level home with natural light, highlighting features such as a cathedral-beamed media room, a well-equipped kitchen, and multiple fireplaces. A private guest suite above the detached two-car garage adds comfort and versatility. Ideally located just minutes from skiing, fishing, golf, hiking & Only 30 mins to Pearson Airport. (id:61215)
2535 Symington Court
Mississauga, Ontario
Client Remarks-Nearby Erin Mills Pky and Hwy 401-Separate Entrance-Includes: Bright, clean 2 bedroom, living room with modern pot lights and kitchen (fridge, stove, exhaust fan)-3pc bathroom, 1 parking spot or 2 tandem parking and one cold room included.-Features: Newer laminate flooring, tiles, Newer Painting, Central air, New AC, Furnace, Hot water tank System.-Separate laundry room (larger size)- Amenities: Walk To Newly Built Meadowvale Community Centre, Schools, Park, Lake Aquitaine, Meadowvale Theatre, Transit, Etc. (id:61215)
501 - 77 Lombard Street
Toronto, Ontario
Experience Downtown Living: Corner Condo Gem at 77 Lombard! Imagine waking up in the heart of the city, in a stunning 2-storey corner condo at 77 Lombard, where every detail is designed for vibrant downtown living. This isn't just a unit; it's a unique urban sanctuary that offers both space and style.As a corner unit, you'll immediately appreciate the abundance of natural light streaming in from multiple exposures, creating a bright and airy atmosphere that's rare in the urban core. The two-storey layout provides a distinct separation between your living and private spaces, giving it the feel of a detached home within a dynamic building.Your main level is perfect for entertaining, with an open-concept design that flows seamlessly. The 1 bedroom plus den configuration with 2 full bathrooms offers incredible flexibility. The den is an ideal space for a dedicated home office, a cozy media room, or even a guest area, adapting effortlessly to your needs. The primary suite provides a serene escape, complete with its own private bathroom.Living at 77 Lombard means stepping directly into Toronto's pulse. You're just moments from the Financial District, St. Lawrence Market, fantastic dining, vibrant entertainment, and excellent transit options. Enjoy the best of city life, then retreat to your spacious, light-filled corner oasis. (id:61215)
19 - 37 Drewry Avenue
Toronto, Ontario
Gorgeous 7 year old top level stack townhouse in prime North York location. 2 storey. Excellent layout. Bright and spacious unit. Counter top with breakfast bar, backsplash, upgrade undermount sink at kitchen, corner kitchen shelf. Doorstep to TTC. 10 minutes walk to Finch station. Include 1 underground parking. Visitor parking is available. (id:61215)
4103 - 11 Yorkville Avenue
Toronto, Ontario
Welcome to 11 Yorkville, an elegant luxury residence in one of Torontos most prestigious neighbourhoods. This stunning 1 Bed + Den, 1 Bath suite on the 41st floor offers nearly 600 sq. ft. of elegant, functional living space with high-end upgrades throughout. The sleek, modern kitchen features integrated Miele appliances, a wine trough, wine fridge, and a stylish centre island - perfect for entertaining. The den provides an ideal space for a home office or reading nook, while the spa-inspired bathroom adds a touch of sophistication. Enjoy unobstructed, open views and abundant natural light from this high-floor unit, set in a building that defines refined urban living. Residents have access to world-class amenities including an indoor-outdoor infinity pool, state-of-the-art fitness studio, spa, piano lounge, media room, business centre, rooftop BBQ terrace, and a wine tasting lounge.Just outside your door, discover everything Yorkville living has to offer. From charming cafés and upscale shopping to acclaimed restaurants, boutique fitness studios, and top-tier wellness centres, this area delivers the ultimate urban experience. Commuting is effortless with the Bloor-Yonge subway station only steps away. Outdoor enthusiasts will love being minutes from scenic walking and biking trails, including the Rosedale Ravine and nearby parks - perfect for a morning jog or weekend stroll. Whether youre working downtown, enjoying world-class dining, or relaxing in nature, 11 Yorkville places you at the centre of it all. (id:61215)
#1 - 2 Saddler Avenue
Brampton, Ontario
Welcome to this spacious basement bachelor apartment in the heart of Castlemore. The unit is open concept and has a full seperate kitchen and three piece bathroom. Seperate entrance for privacy and convenience. This never lived in unit wont last long. This central location is close to Hwy7, Hwy 427, Hwy 407, ample shopping, schools, community centre and library. Laundry is shared. The unit includes one parking space only. Utilities are 30% extra. (id:61215)
40 Burnhope Drive
Brampton, Ontario
Spacious and Beautifully maintained 3+1 Bdr 3Washroom Above Ground unit with shared Laundry Facility and private entrance. Ready To MOVE IN, furniture included! Shared Utility. Internet Available. $3000/Month. Walking to school, public transit and parks! (id:61215)
981 Linden Street S
Innisfil, Ontario
This absolutely charming Victorian home will make you feel at home as soon as you walk in. This property boasts approx 1500-2000 sq ft of living space, with lots of natural light, bay windows, 3 large bedrooms, 3 bathrooms, and a den on the main floor which can be turned into another bedroom or home office. This property overlooks a beautiful large fenced back yard, a large upgraded deck, a new hot tub and an above ground pool to cool off on those hot summer days. This home is move-in ready, with stainless steel appliances and a convenient main floor laundry room. The furnace and AC are owned, not rented (the AC is only 4 years old). The basement is partially finished and awaits your creative ideas, it has a room which can be turned into a one bedroom guest space. This is a great community close to all amenities. (id:61215)

