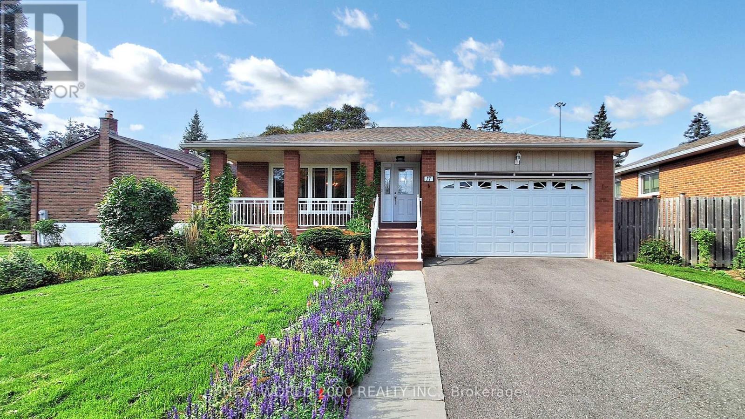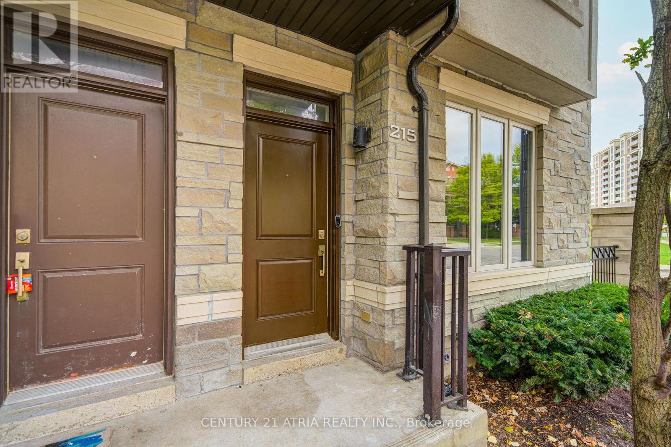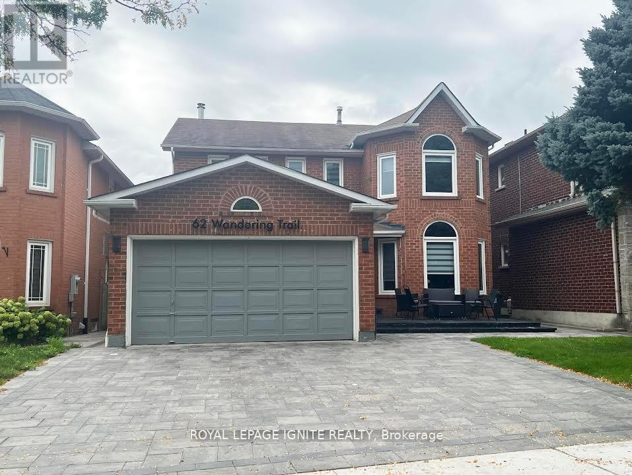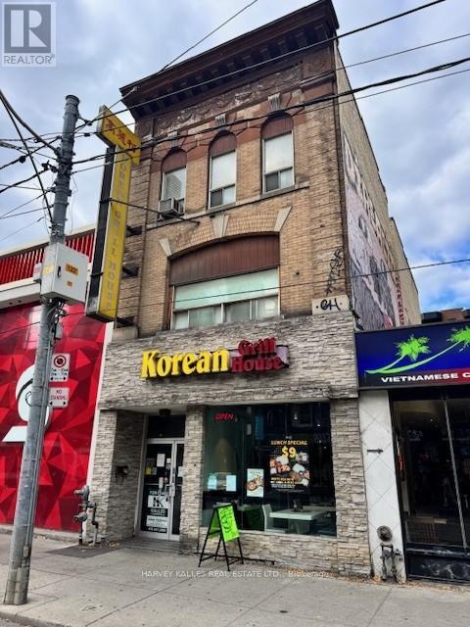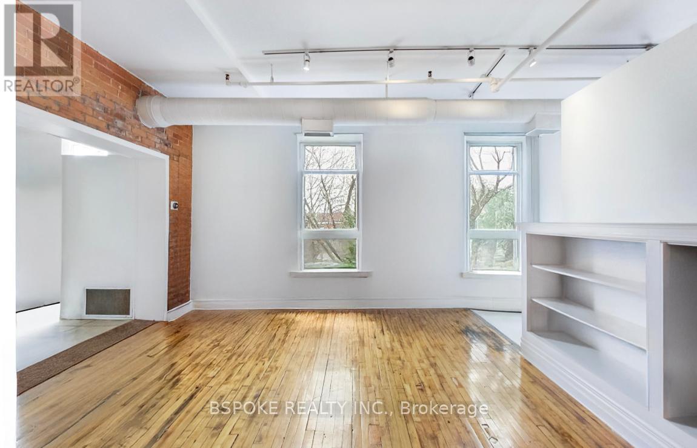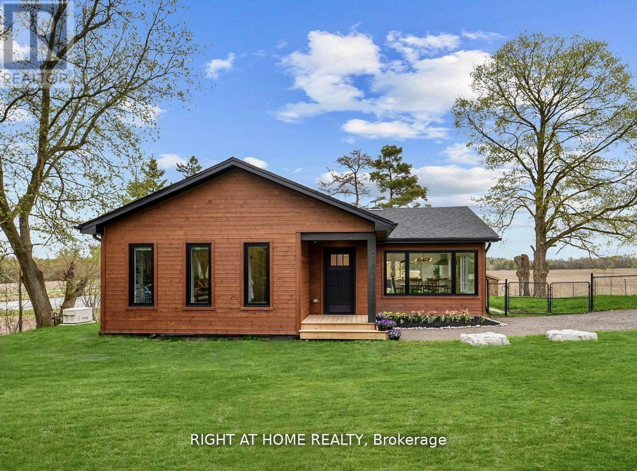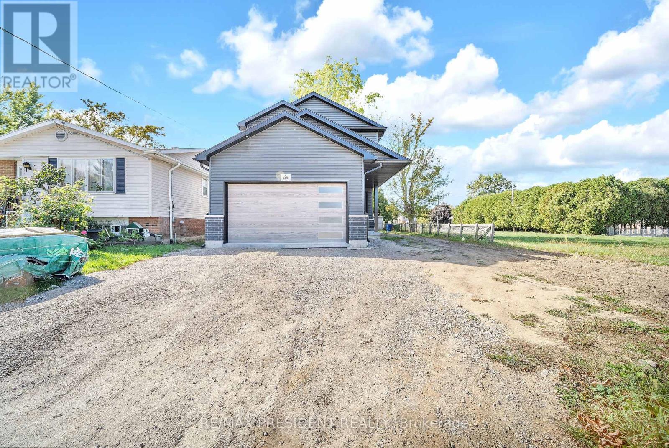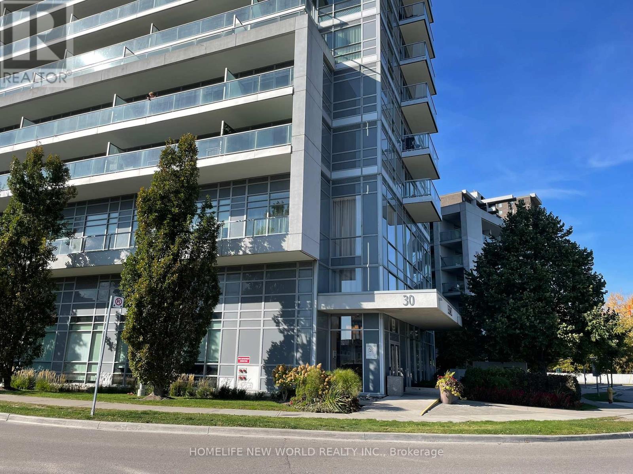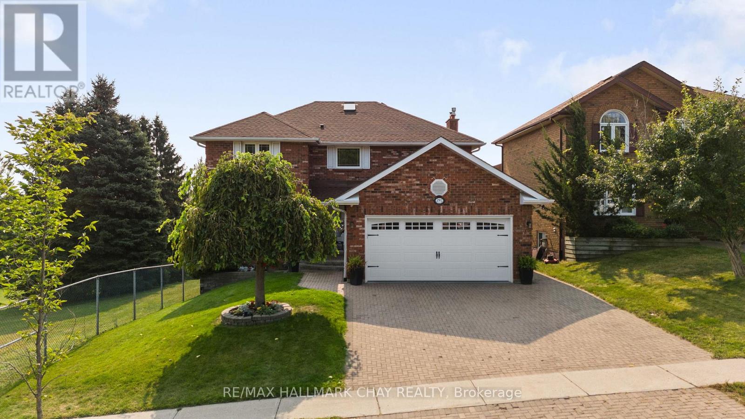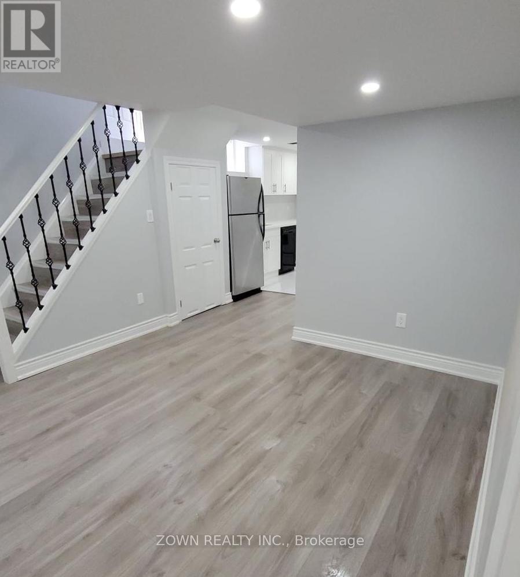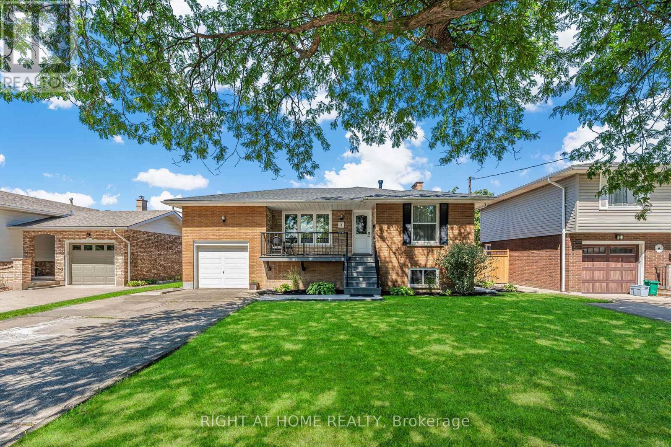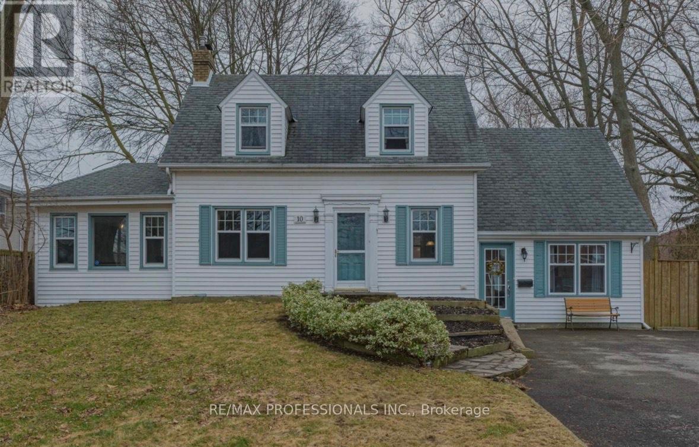Team Finora | Dan Kate and Jodie Finora | Niagara's Top Realtors | ReMax Niagara Realty Ltd.
Listings
17 Squirewood Road
Toronto, Ontario
Welcome to 17 Squirewood Rd. This Spacious 3-bedroom bungalow is located in the sought-after neighbourhood of Pleasant View, next to everything you could be looking for and want. Shopping, entertainment, transit, top schools, parks, easy access to 401 and 404, Library, and on a road that sees very little traffic, making it extremely safe for children to be playing outside, all of these make this location very desirable. The fully finished basement has a large recreational area, bedroom, additional full washroom, and plenty of storage. The home and appliances are being sold in an as-is condition sale. (id:61215)
215 South Park Road
Markham, Ontario
Luxurious End Unit Townhouse in ThornhillMarkham Where offers exceptional options for all stages of life! 1st Time on Market by Original Owners! $$$ in Upgrades Fresh Paint (Doors & Windows), New Pot Lights & Smooth Ceilings, New Bsmt Vinyl Fl, 9 Ceilings on Main & 2nd Fl, Engineered Hardwood Thru-Out, Bright & Spacious W/lots Large Windows. Modern Eat-In Kitchen W/S/S Appls & Granite Counters. Primary Br W/4Pc Ensuite & Large Closet, 2nd Br W/W/I Closet & 4Pc Ensuite. Next To Huge Park W/Tennis, Basketball, Soccer Field, Splash Pad, Playgrounds & Dog Park Perfect For Families! Enjoy Full Condo Amenities: 24Hr Concierge, Indoor Pool, Sauna, Gym, Party Room, Billiards, Theatre & More! Prime Location! YRT/VIVA At Doorstep, Mins To Langstaff GO & RH Centre. Steps To Walmart, Loblaws, Home Depot, Best Buy, PetSmart, Top Restaurants & Plazas (Golden Plaza, Jubilee, Commerce Gate, Times Square). Easy Access To Hwy 407/404 & St. Robert HS, Many Prestigious Schools & Amenities In The Area. (id:61215)
Basement - 62 Wandering Trail
Toronto, Ontario
A Rare Find In The Highly Sought-After Rouge Neighborhood! This Stunning, Sun-Filled Home Features An Open-Concept Design Perfect For Modern Living. Nestled In A Family-Friendly Community, You're Just Minutes From Public Transit, Hwy 401, Top Schools, UofT, Centennial College, Malvern Town Centre, And Lush Parks. Impeccably Cared For, This Home Is A True Gem. Act Fast Opportunities Like This Don't Last! One Parking Available! **EXTRAS** Fridge, Stove, Washer & Dryer. Tenant To Pay 40% Utilities & Tenant Insurance Prior To Commencement. (id:61215)
2nd/3rd Floor - 214 Queen Street W
Toronto, Ontario
Prime Queen Street West retail space available in the heart of Toronto, just steps to the TTC streetcar and subway. This is an excellent opportunity to lease the top two floors of a 3-storey building, offering approximately 2,320 sq ft on the second floor and an additional 1,520 sq ft on the third floor. The entire property is currently operating as a restaurant but is well-suited for a wide range of retail or office uses. There is also the option to include the main floor and basement for additional space. Located next to Scotiabank and surrounded by major retailers such as Starbucks, LCBO, Aritzia, and numerous restaurants and bars, this high-traffic location offers outstanding visibility in one of Toronto's most desirable commercial corridors. (id:61215)
18 - 121 Prescott Avenue
Toronto, Ontario
If you've been holding out for the real deal a true hard loft with character, space, and just the right amount of patina this nearly 1,100 sq ft unit at 121 Prescott Ave #18 might be it. Housed in The Stockyard Lofts, a former 1890s leather factory turned post-and-beam conversion, this space doesn't imitate authenticity, it is authentic. Original Douglas fir beams, exposed brick, and remnants of century-old hardwood floors set the tone when you walk in. Originally a 1+1, now a generous one-bedroom floor plan, the light pours through west-facing windows, catching the texture of heritage wood and warming the open-concept layout. The living area flows into a refreshingly un-condo kitchen: full-sized, functional, and built for people who cook. The bedroom offers a sense of separation and space, rare in loft living, while the updated 4-piece bath keeps things practical. The reasonable, all-inclusive maintenance fees are hard to beat, as well as a parking space, exclusive use of one locker, and neighbours who still nod hello. Tucked on a quiet, tree-lined street just blocks from the buzz of Corso Italia, the Stockyards, and the Junction, this is Toronto with texture not the kind flattened by glass towers and big box stores. If you've been not-so-patiently waiting for something with soul and space to make your own, it's probably time to see it in person. (id:61215)
17083 Warden Avenue
Whitchurch-Stouffville, Ontario
Discover the perfect blend of country calm and modern convenience in this fully rebuilt 2023 home, set on picturesque Warden Ave with peaceful pond views and rolling fields as your backdrop. Just 10 minutes to the Newmarket GO Station and under an hour to Union, you're minutes from Newmarket, Aurora, and Stouffville, top-rated York Region schools, and beautiful walking and cycling trails. Every detail has been thoughtfully upgraded new foundation with waterproofing, roof, windows, Maibec siding, and 200-amp electrical service. Inside, enjoy engineered hardwood upstairs, luxury vinyl plank downstairs, heated floors in the mudroom and spa-like primary ensuite. The primary bedroom also boasts a custom walk-in closet, fitted window coverings, and smart built-ins throughout. The bright, modern kitchen features a 36 gas range and quiet Bosch dishwasher. The lower level offers two generous living areas, a large laundry room with commercial-grade Maytag appliances, and abundant storage. All major systems are brand new, including septic, water treatment with UV and softener, furnace, propane tanks, and water heaterall owned. A 7.5KW Generac generator ensures youre never without power.Additional highlights include a fully finished bunky with power and internetideal for a home office or creative spaceand a tidy garden shed. This turn-key property offers the rare chance to move right in and enjoy peaceful country living without sacrificing convenience. (id:61215)
88 O'neil Street
Chatham-Kent, Ontario
Experience modern luxury in this stunning, brand new custom built 3-bedroom, 3-bathroom detached home showcasing exceptional craftsmanship and elegant design throughout. The primary bedroom features a spa-inspired 4-piece ensuite, creating your own private retreat.Enjoy open-concept living with laminated floors, a gourmet kitchen featuring quartz countertops, stainless steel appliances, custom backsplash, pantry, and over-the-range microwave perfect for family living and entertaining.This beautifully designed home offers 1,562 sq. ft. of bright, inviting living space. Step outside to a covered porch, ideal for relaxing evenings or gatherings with friends. The double-car garage and spacious driveway provide parking for up to four vehicles.The partially finished basement includes rough-in for a future bathroom, two large windows, and a tankless water heater, offering endless potential for additional living space. Enjoy 9-foot ceilings on both the main and second floors, pot lights, and second-floor laundry for ultimate convenience.Backed by Tarion Warranty Protection, this home combines style, comfort, and peace of mind ready for you to move in and enjoy. Property Taxes not Assessed yet. (id:61215)
1905 - 30 Heron's Hill Way
Toronto, Ontario
This Modern, Spacious 1+1 Well Maintained Corner Unit Situated In The Connecting Hub Of Toronto. Steps To TTC With Quick Access To Hwy 401 and DVP. Shuttle Bus To Fairview Mall. This Convenience Makes Your Daily Travel Easy. Hospital is 11 mins away. Shopping Center, Stores, Restaurant, Parks, Schools & Library Are Nearby, Creating A Perfect Urban Living Space. Huge Balcony With East Exposure Provides Breathtaking Views! 9' Ft Ceiling. Bright Living And Dining Room, Oversized Bedroom, Den Can Be Used As 2nd Bedroom. 24Hr Concierge/Security. Includes One Parking Space And One Locker. Parking spot is close to the elevator. (id:61215)
292 Leacock Drive
Barrie, Ontario
Welcome Home!!! This 4 + 1 Bedroom Gregor Built all brick 2 storey, located next to the park is incredible! Over 2450 sq ft plus full fnishedwalkout basement with 1 bedroom in-law apartment and separate entrance. You still have a separate recroom with freplace in walkoutbasement for your enjoyment. Not to mention the walkout to your awesome inground pool, cabana, mature trees and much more! Almost allhardwood on main foor. Large eat-in kitchen with walkout to deck overlooking the spectacular backyard. Separate living room and dining room,as well as main foor family room with freplace. Main foor laundry with inside entry from garage. . Upstairs features 4 great bedrooms.Awesome primary with beautiful views, not to mention the updated 3 piece ensuite with heated foors. All furniture in Apartment Except Bed &Stand INCLUDED; Lower level Patio table & chairs INCLUDED; Kitchen table & four chairs (not stools) included, 2 Desks in Ofce (not stenochairs) included. New Carpets(stairs & upstair 2 bedrooms) 2017, Hardwood Flooring in Ofce 2017, 16'x32' Mountain Lake Inground Pool withautomated system, Robotic Cleaner & Waterfall, Aluminum Pergola on deck 2018,New Central Vac Accessories 2018, Pump House 2019,Medallion Gate 2019, New Roof 2019, New Garage Door & Opener 2021, New Furnace & A/C 2021, Renovated Laundry (new stackable W/D) & 2pc Bathroom 2022, New Deck 2024, Extended Back Shed 2024, 200 Amp Service 2024, New heater & cell (pool) 2024, New Microwave 2025.Great commuter location! +++ (id:61215)
1668 Portland Court
Pickering, Ontario
Beautiful & Spacious 1 Bedroom, 1 Bathroom, Full Size Spacious Kitchen And Large Concept Living Area. No Carpet, Perfect For Individual, Couple Or Family Of 3.Very Short Drive To Hwy 401, Walmart, Marks, RONA, Cafe, Grocerry Stores All Within 1 KM And Much More. Separate Entrance. No Pets. No Smokers. Private Ensuite Laundry. $100 Utilities Extra.1 Parking Spot Inc. Additional Parking Spot $50. (id:61215)
3 Baraniuk Street
St. Catharines, Ontario
Mature tree lined street in most desirable North End location known for it's fantastic schools and great Neighbors. Immediately you are drawn in by the stunning curb appeal of this 4 level back split that is nestled in a quiet neighborhood right across from Linlake Park. This must see home is close to shopping malls, restaurants, great schools, QEW as well as Lake Ontario. This newly renovated top to bottom and well maintained home is offering 1700 sq ft. of living space (all above grade), plus 554 sq ft. finished basement with very high ceilings and large windows. The home consists of 3+1 Bedrooms, 2 Full Bathrooms, 2 Kitchens, Dining room, Living room, Family room, Sunroom, Basement and additional 620 sq ft. storage space, garage and a driveway with 6 parking spots. The covered front porch is the perfect spot to sit and enjoy your morning coffee or tea and take in the sounds of nature. The main floor features Bright Living room, Dining room, Kitchen and a walk in closet. The upper level offers 3 good size bedrooms, a 3 piece bathroom and a linen closet in the hallway. The lower level features a large family room with wood fireplace and custom built-in shelves and cabinets, 4th bedroom, 3 piece bathroom and access to the patio and backyard from the family room. From the lower level there is also an access to the garage and Sun Room. Expanding the living space is the high ceilings finished basement with a rec room, second kitchen with eat in dining and a laundry area, plus a storage space. Right beside the laundry area there is a very large storage space that is a little over 5 ft. tall and stretches through the width of the house (approx. 620 sq ft.). All updates and upgrades have been completed within the last few years. Roof was replaced in 2025. Don't miss your chance to own this move-in ready home in a family-friendly neighborhood close to great schools, Linlake Park, Shopping malls, and transit. Book your private showing today! (id:61215)
10 Broadview Avenue
Mississauga, Ontario
Attention Investors and Builders! Welcome to 10 Broadview Avenue, an exceptional opportunity in one of Mississauga's most sought-after neighbourhoods. An incredible lot size of 68x155, permit ready to build two semis. The permits have been approved. To receive them the side walk and water deposit needs to be paid which is about $50 with the region of peel. The property has already been severed to 6 & 8 Broadview ave. This property is perfectly positioned within walking distance to vibrant Downtown Port Credit, the lakefront, parks, shops, and restaurants, with easy access to the GO Train, QEW, and major amenities. Calling all savvy investors, developers, and visionaries - this is your chance to capitalize on an incredible redevelopment opportunity! The zoning already allows for a conversion into two semi-detached homes, and plans are already in place to make your vision a reality, just start building. Whether you're looking to build, rent, or resell, this property offers endless potential in a thriving and highly desirable area of Port Credit. Don't miss your chance to invest in a property with outstanding location, strong upside, and ready-to-go development possibilities! (id:61215)

