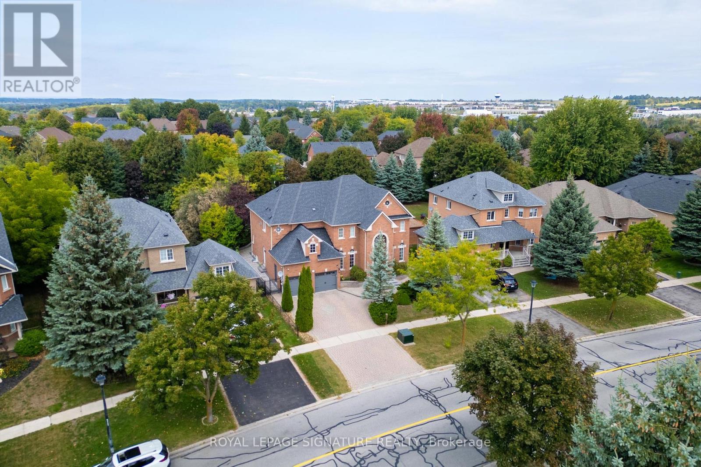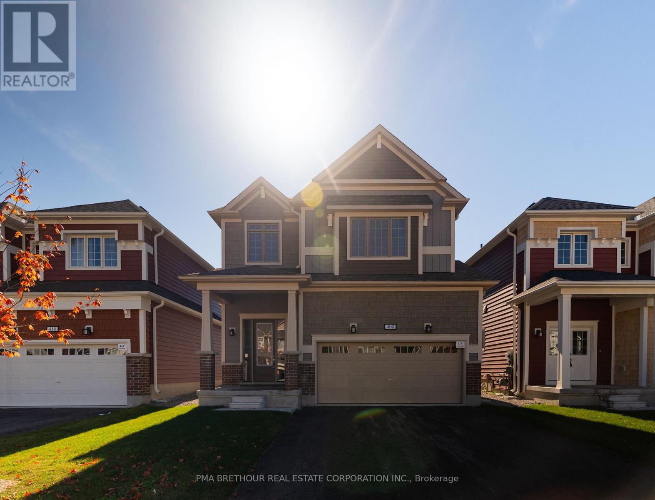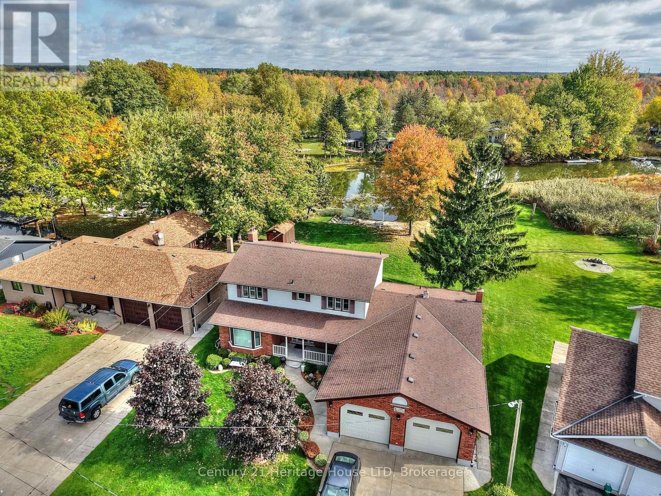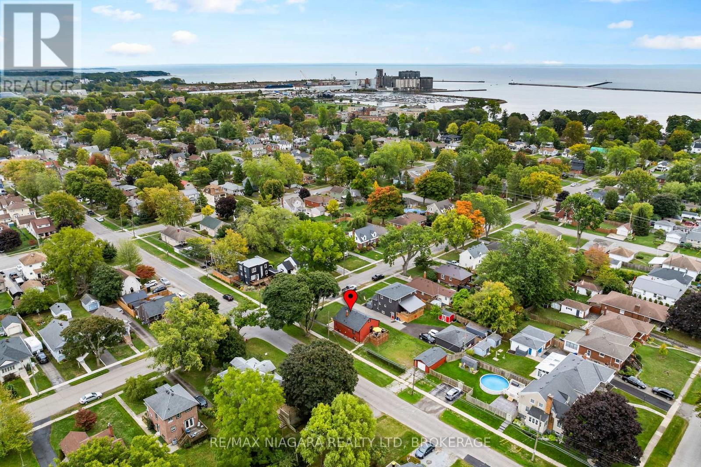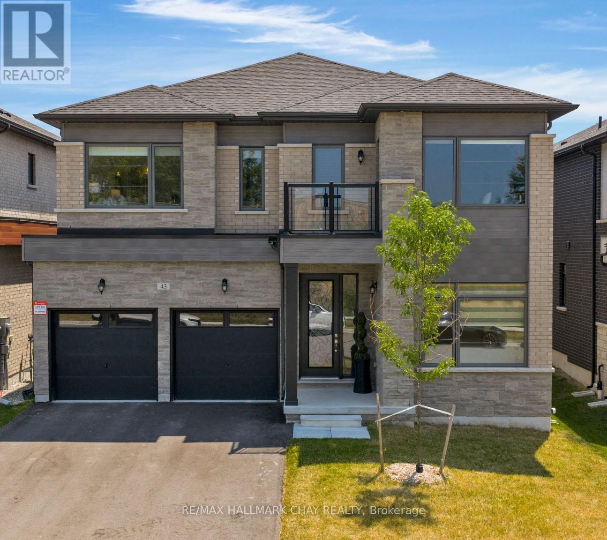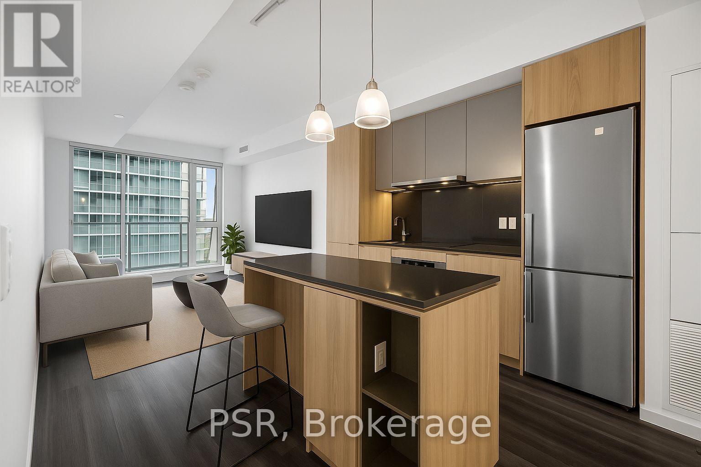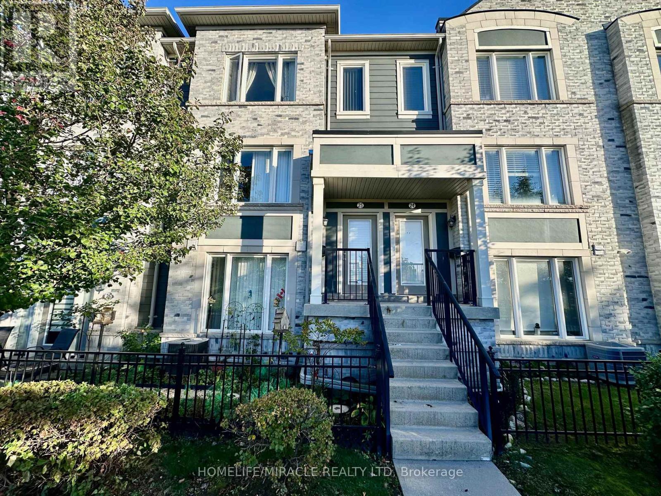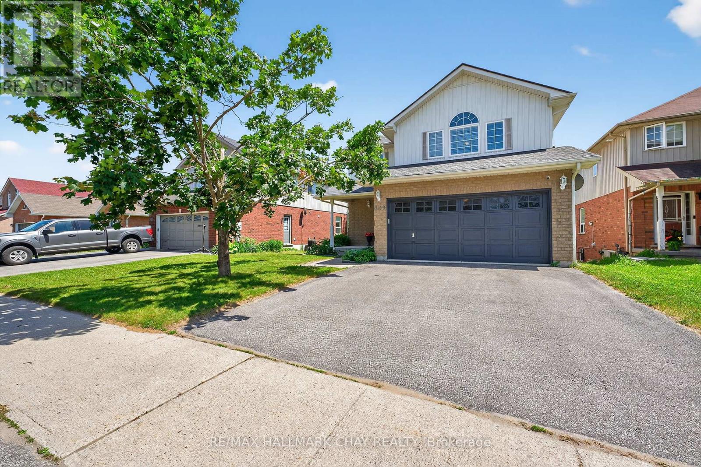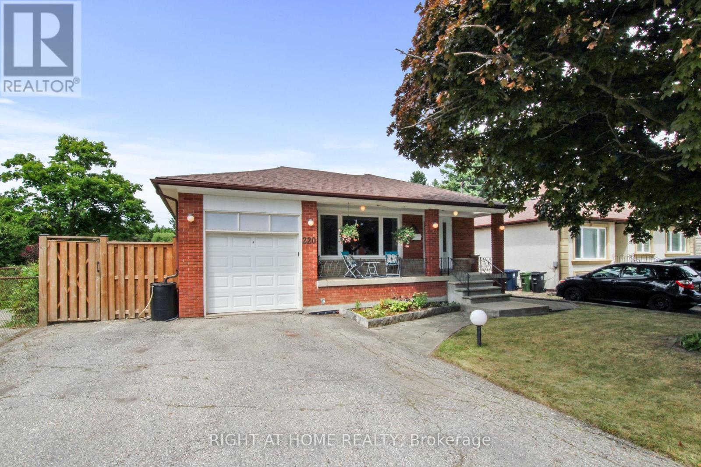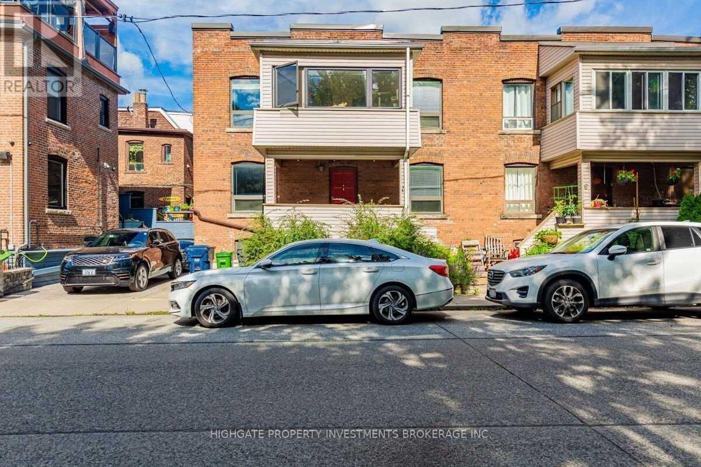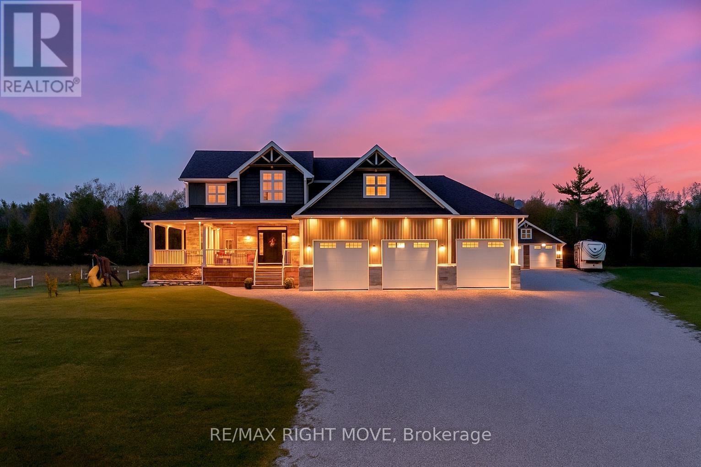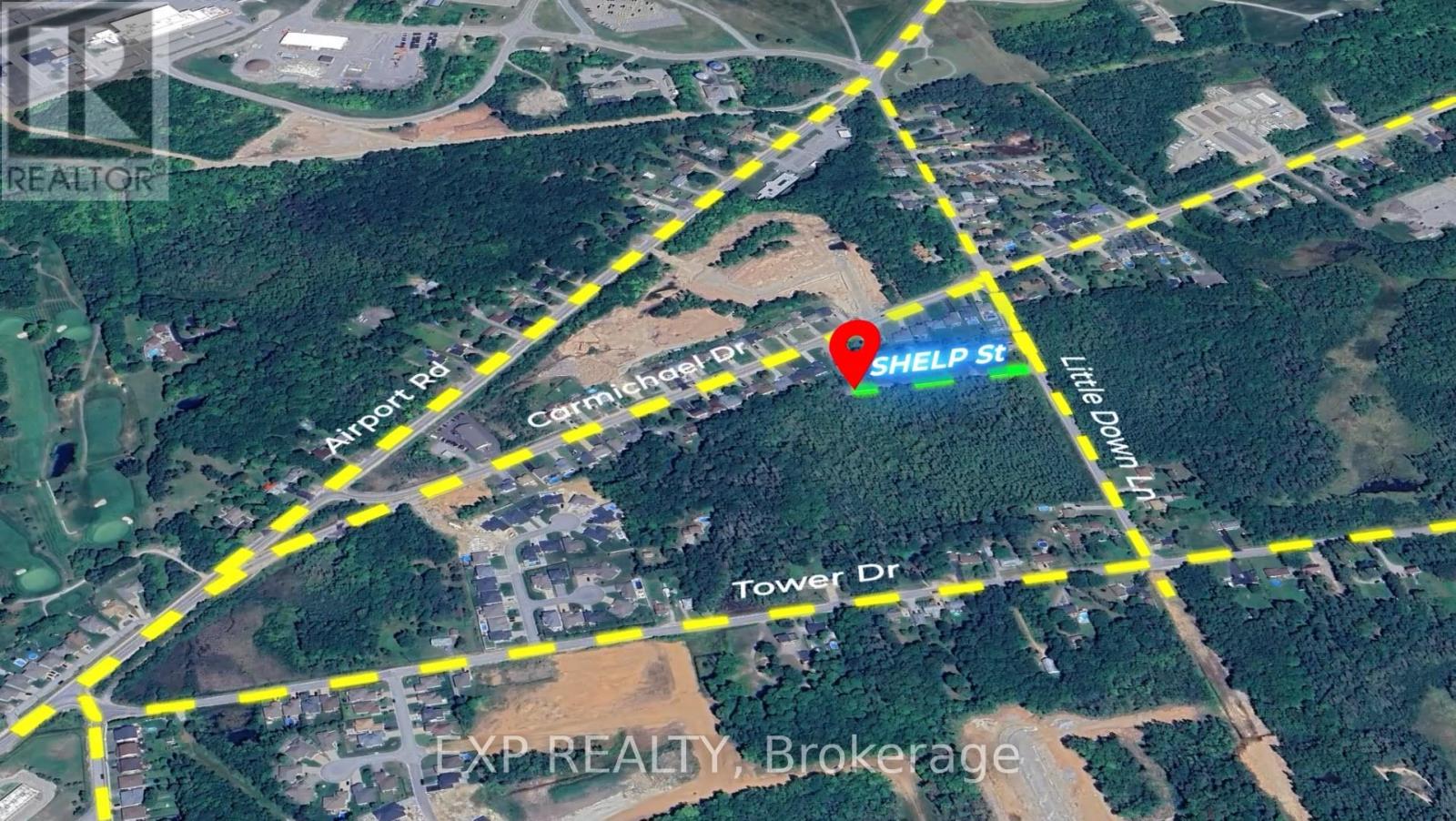Team Finora | Dan Kate and Jodie Finora | Niagara's Top Realtors | ReMax Niagara Realty Ltd.
Listings
1067 Ivsbridge Boulevard
Newmarket, Ontario
Welcome to this stunningly renovated Windsor model in the prestigious Stonehaven community, offering 4+2 bedrooms and 5 bathrooms across 3,543 sq. ft. of luxury living. From the moment you enter, a graceful archway leads into the soaring two-storey family room, where abundant natural light, a marble fireplace, and a custom feature wall set the tone for elegant living. The chefs kitchen showcases marble countertops with striking book-matched details perfect for both everyday meals and entertaining. Upstairs, new flooring enhances the generously sized bedrooms, while the primary suite boasts a two-sided gas fireplace and a spa-inspired 5-piece ensuite. The lower level is fully finished, complete with a second kitchen, 3-piece bath, 2 bedrooms, and a spacious recreation area ideal for multi-generational living or extended guests. Outdoors, mature trees create privacy for the backyard oasis featuring a saltwater pool, cabana, and extensive stone landscaping (completed within the last year). Thousands spent on professional stonework and landscaping in both front and backyards elevate curb appeal and lifestyle. Additional highlights include gleaming hardwood floors, oak and wrought-iron staircases, 9 ceilings on the main level, 2 gas fireplaces, and dual staircases to the basement. A true masterpiece, seamlessly blending elegance, comfort, and functionality in one of Newmarkets most desirable neighborhoods. (id:61215)
400 Beechwood Forest Lane
Gravenhurst, Ontario
Cedars on Brydon Bay by LIV Communities -The Art of Refined Muskoka Living. Discover a quality community where timeless design meets the tranquility of Muskoka's natural beauty. Cedars on Brydon Bay offers an exclusive collection of finely crafted detached homes in the heart of Gravenhurst moments from the crystal waters of Lake Muskoka and downtown amenities. Each residence is thoughtfully designed to complement its forested surroundings, blending elegant architecture with contemporary comfort. Expansive windows invite natural light and scenic views, while open-concept interiors, curated finishes, and quality craftsmanship define every detail. Whether you seek a sophisticated year-round residence or a luxurious four-season retreat, Cedars on Brydon Bay delivers an elevated Muskoka lifestyle where serenity, sophistication, and convenience converge. Located only minutes from vibrant downtown Gravenhurst, residents will enjoy boutique shopping, marinas, golf courses, and fine dining, all framed by the breathtaking backdrop of Muskoka's natural landscapes. (id:61215)
3466 River Trail
Fort Erie, Ontario
Discover the charm of creekside living in this spacious 4-bedroom, 4-bath, 2-storey home nestled along the scenic Black Creek. A welcoming covered front porch leads into a bright foyer with a curved staircase to the upper level. The main floor features gleaming hardwood floors, wood doors throughout, and stylish California shutters. The family room offers a cozy gas fireplace and sliding doors to the large rear deck perfect for relaxing or entertaining. Enjoy a formal living room and dining room for gatherings, and a bright eat-in kitchen with plenty of cabinetry and hard-surface counters. A main-floor laundry room and 2-piece bath add everyday convenience. Upstairs, the primary suite includes a 3-piece ensuite and walk-in closet. Three additional bedrooms each offer double closets and share a spacious 5-piece bath with double vanity. The finished lower level provides even more living space with a recreation room, 3-piece bath, workshop, and a second walk-out. Additional features include an updated roof, windows, furnace, and A/C; a concrete driveway; and an attached 4-car garage (double wide and double deep) with walk-out access and gas powered heater in the main garage. Outside, enjoy a shed by the creek and a private U-shaped dock/deck ideal for your morning coffee, evening chats, or docking your boat. This rare property offers the perfect blend of comfort, space, and creekfront tranquility! (id:61215)
94 Clare Avenue
Port Colborne, Ontario
Welcome to 94 Clare Avenue a cheerful 1.5 storey on a corner lot with a detached garage in Port Colborne's beloved Sugarloaf neighbourhood. Perfect for downsizers, first-time buyers, or investors, this home delivers easy maintenance and flexible living. Main floor flows bright and open with room for your dining table, a newly renovated 4-pc bath, and two comfortable bedrooms. Need more space? The attic (walk-through from the second bedroom) is a fantastic bonus - use it as a potential third bedroom, studio, or study. Choose your laundry location: convenient on the main level or in the full unfinished basement- your call. Outside, savour slow mornings on the east-facing front deck shaded by mature trees, then gather for dinner on the sun-soaked back deck. From here, you're a short stroll to Sugarloaf Marina and HH Knoll Park. Hello, waterfront walks and sunset views. (id:61215)
43 Calypso Avenue
Springwater, Ontario
Welcome to 43 Calypso Avenue, Midhurst Valley - Springwater's Premier Family-Centric Community. This stunning 3,500 sq.ft. contemporary home blends the perks of new construction with the convenience of move-in readiness. Thoughtfully designed interiors go beyond builder's basics - tasteful décor, upgraded lighting, custom window treatments, and fully fenced yard are already in place. Step into a grand foyer with soaring 11' ceilings and upgraded 12" x 24" tile flooring. A versatile front "flex" room offers endless possibilities - home office, media room, or guest suite. The elegant dining area features a ship-lap accent wall and designer lighting, seamlessly connecting to the open-concept kitchen and family room. The chef's kitchen is a showstopper with extended-height cabinetry, quartz countertops, oversized island, and a Butler's Pantry for extra prep space and storage. The adjacent family room boasts expansive windows and a wood-paneled gas fireplace, creating a warm and inviting hub. Main floor highlights include a stylish 2-pc powder room, mudroom with built-in bench/storage, and direct access to the double garage. Hardwood staircase leads to the upper-level private space, where four spacious bedrooms each enjoy walk-in closets and private ensuites - as well as upper level laundry. The luxurious primary suite evokes resort vibes with a tray ceiling, sitting area, and spa-inspired ensuite featuring a stand-alone soaker tub and glass-walled shower. Situated in Simcoe County - with easy access to key amenities and commuter routes north to cottage country/south to the GTA. Everything a busy household might require is just minutes away - schools, parks, services, big box and boutique shops, fine and casual dining, entertainment, as well as the four season outdoor activities this area is known for - skiing, golf, hiking/biking trails, lake and waterfront seasonal fun! This turnkey home is exceptional in every way, and truly is a move in ready gem! Take a look tod (id:61215)
1311 - 11 Ordnance Street
Toronto, Ontario
Welcome to The Novus! Located in the heart of Liberty Village offering future residents a unique blend of modern design, comfort, and convenience. This two-bedroom, two-bathroom suite features a functional layout offering 677 Sq Ft of comfortable living space. The modern open-concept kitchen flows seamlessly into the living/dining area, enhanced by a north-facing view and complemented by a balcony for outdoor enjoyment. The primary bedroom includes two closets & an ensuite bathroom. Additional Highlights Include Vinyl Flooring Throughout and a kitchen island. The Building Itself Boasts Outstanding Amenities, Including State-Of-The-Art Fitness Facilities, Yoga Studio, Rooftop Sky Lounge with private dining room & catering kitchen, games room & theatre room. Rooftop terrace with fire pits & BBQs. Wifi lounge with Café, Pet Spa and more! Your Future Home Is Conveniently Situated Steps Away from Altea Active, Grocery, Lcbo, Banks, Parks, Waterfront, Public Transit, Local Shops & Restaurants! (id:61215)
25 - 60 Fairwood Circle
Brampton, Ontario
AMAZING OPPORTUNITY for FIRST-TIME BUYERS or INVESTORS! Bright & SPACIOUS 2-Bedroom, 3-BathCondo Townhouse in one of Brampton's most DESIRABLE communities! Features OPEN-CONCEPT Living/Dining with Walk-Out to Balcony, MODERN Kitchen with Stainless Steel Appliances, and a Primary Bedroom with ENSUITE & W/I Closet. UPPER-LEVEL Laundry for convenience. WALK to Schools, Parks, Library, Banks, Groceries & Transit. NEW townhouse developments are being built right beside the complex, adding to the areas growth and future value potential. LOW Maintenance Fees & MOVE-IN Ready, Don't Miss This Gem! (id:61215)
3159 Bass Lake Side Road E
Orillia, Ontario
Beautifully Maintained & Updated Throughout, 3 Bedroom Family Home Nestled In Safe, Friendly, & Family Oriented Neighbourhood In Sought After Orillia! Inside, Open Concept Layout Features Vinyl Flooring Throughout. Chef's Kitchen Has Been Completed Updated With Huge Centre Island, Stainless Steel Appliances Included Gas Range, Glass Tile Backsplash, Granite Countertops, & Tons Of Cabinetry With Slow Close Hinges, The Perfect Space For Entertaining! Adjacently Placed Between A Formal Dining Area, Or A Breakfast Area With Walk-Out To Backyard Deck, Enjoy Hosting Family & Friends For Any Occasion! Spacious Living Room Features Pot Lights, & Large Windows Allowing Lots Of Natural Sunlight To Pour In. Convenient Main Level Laundry Room Includes Laundry Sink, & Access To Garage! Plus A Two Piece Powder Room Completes The Main Level. Upstairs, French Doors Greet You, Opening To The Spacious Bedroom With Broadloom Flooring, Vaulted Ceilings With A Fan, Walk-In Closet, & A Four Piece Ensuite With Double Sink, Walk-In Shower. Two Additional Bedrooms Include Large Closets, Broadloom Flooring, & Large Windows! Plus Additional 4 Piece Bathroom, Perfect For Guests Or Family To Stay When Visiting. Unfinished Basement With Walk-Out To Backyard Deck Is Awaiting Your Finishing Touches, & Is The Ideal Space For A Rec Room! Private, Fully Fenced & Private Backyard Features An Above Ground Pool, Lots Of Green Space, & Gardens Perfect For Growing Your Own Vegetables! New Furnace (2019). Owned Hot Water Tank (2021). New Roof (2023). Beautiful Location Nestled Minutes To Lakehead University, Costco, Lake Simcoe, Couchiching Beach, Parks, Walking Trails, Highway 12, Restaurants, Schools, & More! The Perfect Home To Grow Your Family & Make Many Memories For Years To Come. (id:61215)
220 Homewood Avenue
Toronto, Ontario
Welcome to 220 Homewood Avenue, a rare gem on a premium 50 x 132 ft lot in the heart of North York's vibrant Newtonbrook West. This charming, move-in-ready 3+2 bed, 2 bath brick bungalow offers unmatched versatility for families, investors, or builders looking to live in, rent out, or redevelop in a thriving neighbourhood that is close to everything (TTC, GO Transit, Yonge Street, Centrepoint Mall and much more). Enjoy a bright, lovingly cared-for home, by long-term owners that features an open layout with hardwood floors, a large eat-in kitchen, and a fully finished basement with a separate entrance perfect for rental income ($5,000+/month for the home) or multigenerational living. Step outside to a new cedar deck and private, fully fenced backyard, ideal for entertaining or relaxing. Huge yard that could easily accommodate a swimming pool, auxiliary unit for rental or family, or both. Recent upgrades, including a new roof (2023), furnace and A/C (2021), owned tankless water heater (2022), basement waterproofing, and new fencing, ensure peace of mind. Nestled on a quiet, tree-lined street, this home is just a 15-minute walk or 3-minute drive to Finch Station and the Finch GO Bus Terminal, offering seamless subway and bus access to downtown Toronto in 25-30 minutes, plus proximity to top schools, parks, community centres, and shopping. Don't miss this perfect blend of suburban tranquillity and urban connectivity! (id:61215)
Main - 4 Kew Beach Avenue
Toronto, Ontario
Welcome To The Beaches! Prime Location With Stunning Lake Views! Beautiful 2 Bedroom / 1 Bath Main Floor Unit. 850 Sq Ft. Of Space. Minutes From The Beach & Lake. Right At Your Doorstep! Minutes To Woodbine Beach Park, Kew Gardens, Ashbridges, Tommy Thomson, Restaurants, Groceries, Shopping & Nightlife & TTC. Breathtaking views of the beach directly from the unit. (id:61215)
2448 Stockdale Road
Severn, Ontario
Welcome to 2448 Stockdale Road, Severn Township. Set on 4 acres, this luxurious custom-built home with wrap-around porch showcases exceptional craftsmanship and high-end finishes throughout. The main level is open, bright, and designed for modern living, featuring a stunning custom kitchen with an oversized island, quartz countertops, a 48 dual-fuel range, and a spacious family room with a stone gas fireplace. Additional main floor highlights include a private office, mudroom, elegant 2-piece bath, 9-foot ceilings, and engineered hardwood flooring throughout. The second level offers 5 generous bedrooms, including a serene primary retreat with coffered ceilings, a luxurious 5-piece ensuite with a soaker tub, dual walk-in closets, and a private sitting room. This level also features a 5-piece main bath, an additional 4-piece bath, and rich engineered hardwood flooring throughout. The finished lower level features a large, open recreation room, office, laundry area, and a 3-piece bath, all with oversized windows that bring in natural light. For the hobbyist, the triple-insulated and heated attached garage provides ample workspace, complemented by a detached heated and insulated double garage with a loft for additional storage. Notable upgrades include soffit lighting, heated tile floors, wainscoting, shiplap, coffered ceiling details, and premium trim finishes. Located just 10 minutes from Orillia or Washago, with nearby access to Lake Couchiching and the Trent-Severn Waterway, Highway 11, and endless recreation opportunities for boating, snowmobiling, and ATV adventures. An exceptional property where luxury meets country living, every detail thoughtfully designed and beautifully executed. (id:61215)
0 Shelp Street
North Bay, Ontario
Prime parcel of land nestled between two established sub divisions an exceptional opportunity for future residential development in North Bay's sought-after Airport Hill area. Designated Residential Holding (R1H), this 5.15-acre (approx. 20,738 m) site offers outstanding potential for builders, investors, or developers seeking a blank canvas. The property lies between Carmichael Dr. and Tower Dr., accessed via Shelp St. (id:61215)

