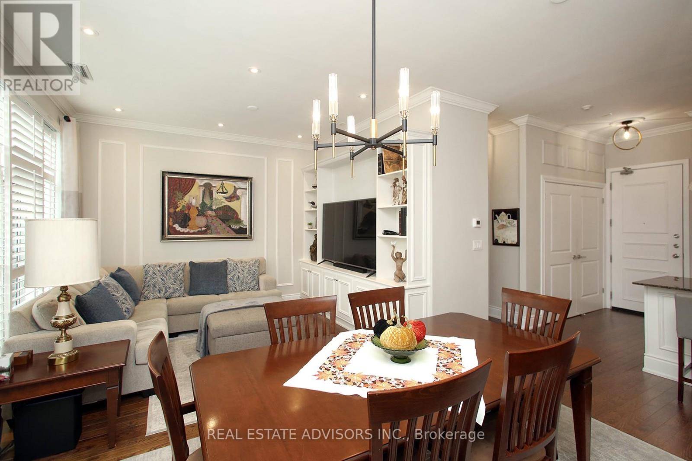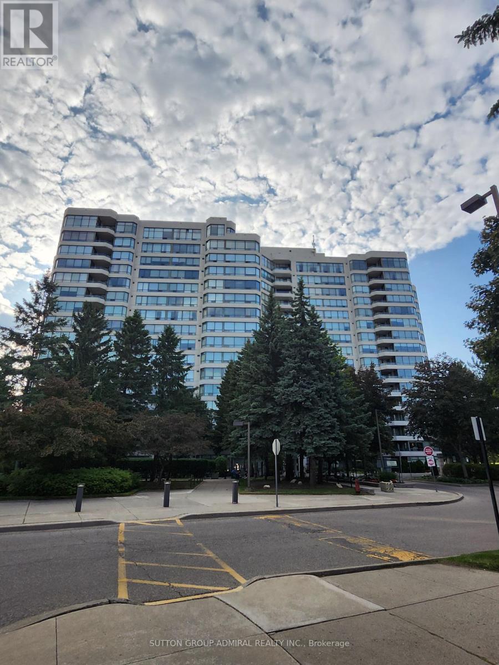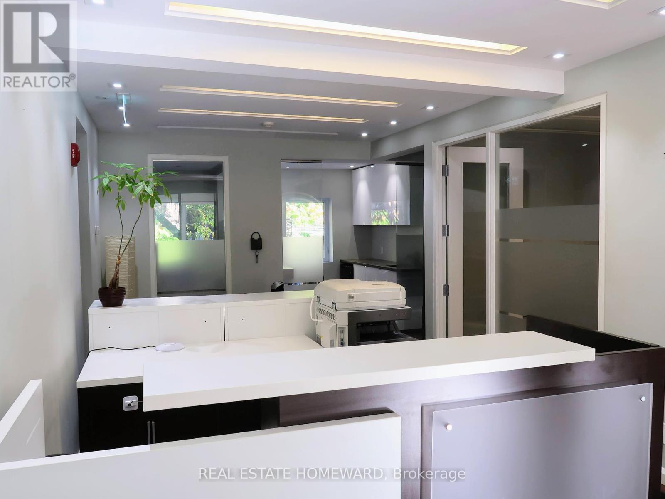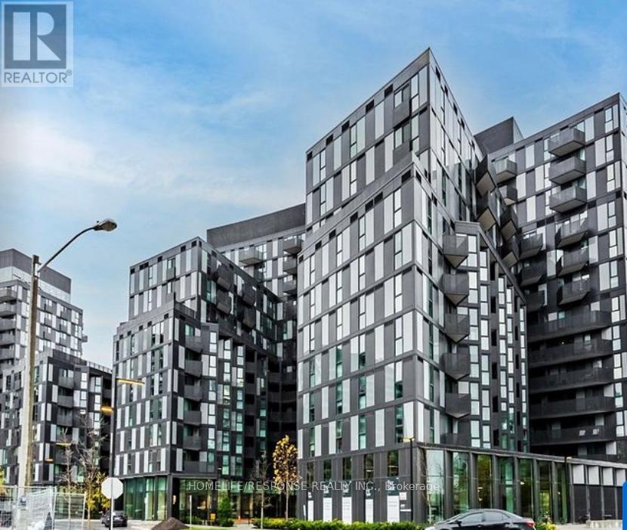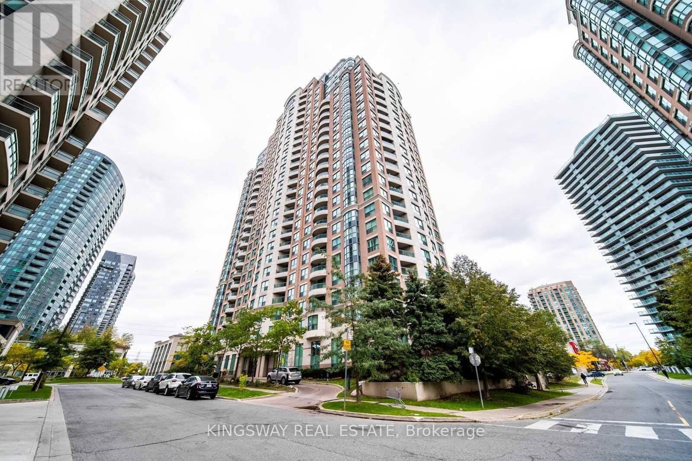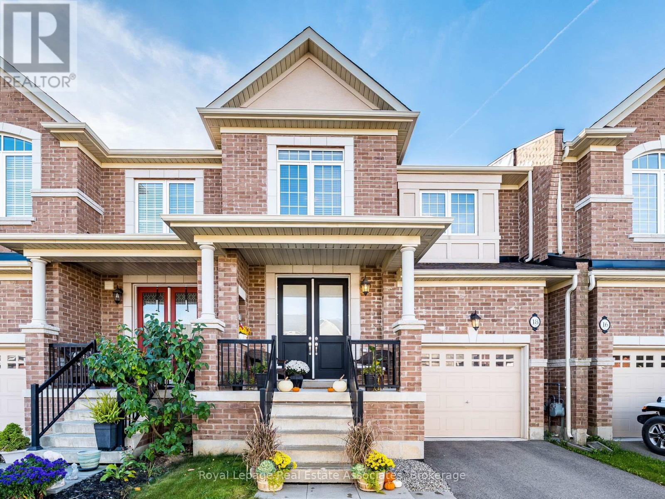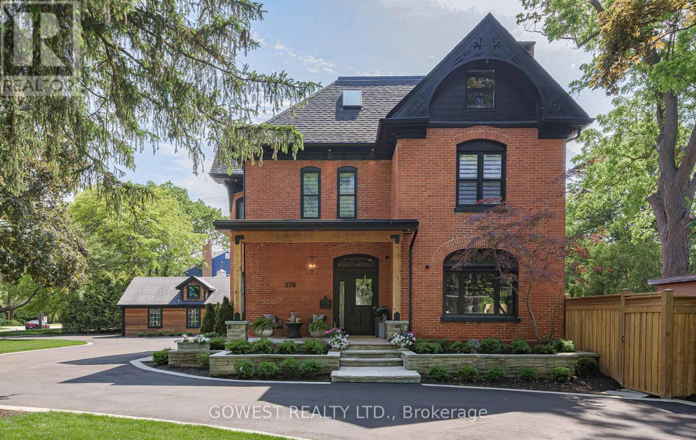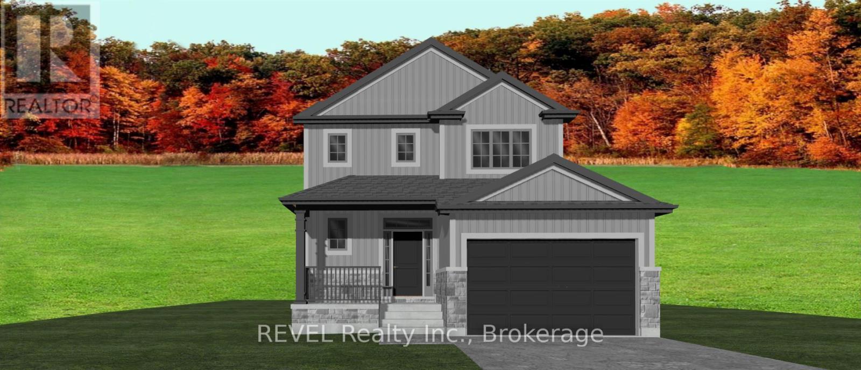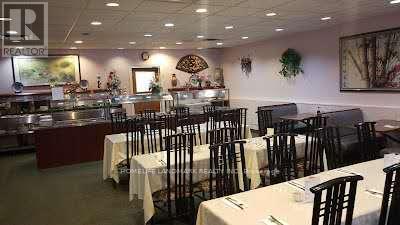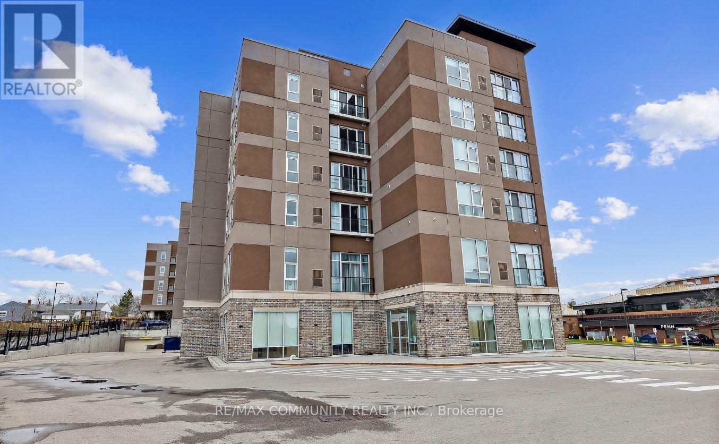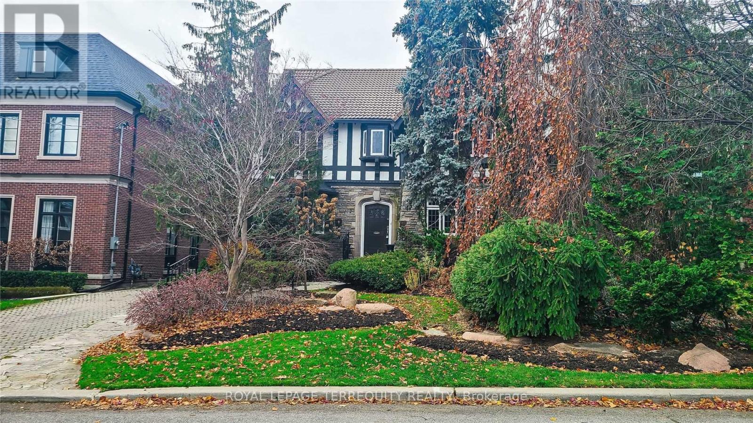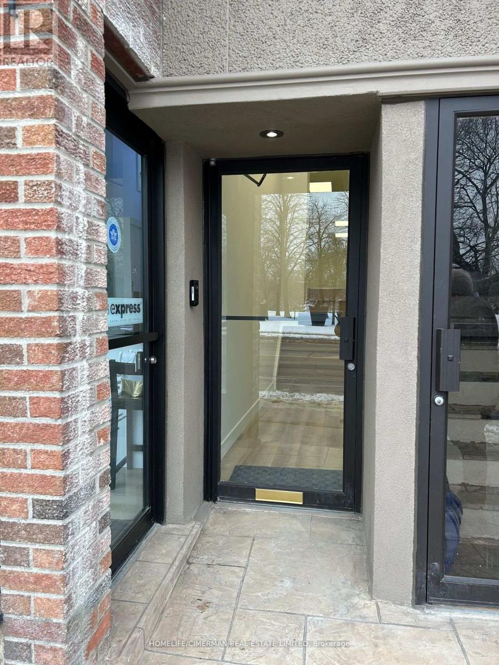Team Finora | Dan Kate and Jodie Finora | Niagara's Top Realtors | ReMax Niagara Realty Ltd.
Listings
Ph642 - 281 Woodbridge Avenue
Vaughan, Ontario
Woodbridge Ave Penthouse Available For Sale! 10 Foot Ceilings, Opened Up Layout For Lot of Natural Light. (Originally a 2 Bedroom) In one ofMarket Lane's Coveted Condominium Residences! Smooth Ceilings, Crown Mouldings, Built-In Shelving & Entertainment Unit...Must See toAppreciate! (id:61215)
910 - 120 Promenade Circle
Vaughan, Ontario
Fabulous Corner Unit With Balcony. Ensuite Laundry. New Laminate Flooring In Living Room, Bedrooms. Mater Bedroom Ensuite With Separate Shower Stall, Walk In Closet and Double Closet in Master Bedroom. Exposure In All Directions. Walk to Transit and Shopping. 24 Hours Gatehouse Security. Beautifully Renovated Common Element Halls and Entrance. Outdoor Pool with Beautiful Landscaping. Visiitor Parking. Bridge, Stove, Built In Dishwasher, Washer, Dryer, Laminate Floor. Ceramic in Kitchen, Baths and Hall. Ceramic Backsplash. Mirrored Closet Doors In Hall. Existing Window Covers and light Fixtures. Two Pull Baths, Balcony. Two New Central Air Conditioning and Heating Units. (id:61215)
276 Danforth Avenue
Toronto, Ontario
Amazing opportunity along the Danforth. Great location for office, clinic or retail space. Excellent exposure with high pedestrian and vehicle traffic. Steps away from TTC. Two parking spots at rear of building. (id:61215)
810 - 30 Tretti Way
Toronto, Ontario
Modern Elegance in the Heart of Wilson Heights. Welcome to Suite 810 at 30 Tretti Way a stunning 2-bedroom, 2-bathroom residence offering the perfect blend of contemporary design and urban convenience. This sun-filled suite features a spacious open-concept layout, sleek modern kitchen with integrated appliances, and a private west-facing balcony ideal for relaxing and enjoying beautiful sunset views. Thoughtfully designed with comfort and style in mind, this condo includes premium finishes, large windows, and ample natural light throughout. The primary bedroom boasts a full ensuite, while the second bedroom is perfect for guests, a home office, or growing families. Located in one of Toronto's most connected communities, you are just steps from the Wilson Subway Station, Yorkdale Shopping Centre, and a full range of shops, restaurants, and everyday amenities. Quick access to Hwy 401makes commuting effortless, whether you are heading downtown or out of the city. (id:61215)
812 - 7 Lorraine Drive
Toronto, Ontario
Prime Yonge & Finch Location! Bright and Spacious Unit Featuring an Open-Concept Layout and Modern Upgraded Kitchen with Quartz Countertops, Stylish Backsplash, and Breakfast Bar. Newly Installed Laminate Flooring Throughout. Enjoy a Large Balcony with Beautiful North-East City Views. Renovated Bathrooms with Quality Finishes. Steps to Finch Subway Station, Shops, Restaurants, and All Amenities. Perfect for End Users or Investors Alike A Must-See! (id:61215)
18 Heming Trail
Hamilton, Ontario
This stunning & spacious 1,987 sq. ft. bright townhouse offers modern living at its finest and is even larger than many semi-detached homes in the neighborhood. It features 3 generously sized bedrooms and 2.5 baths, with hardwood floors throughout, including brand-new hardwood flooring and fresh paint in all bedrooms (2025). The kitchen features a quartz countertop, elegant backsplash (2025), pot lights, stainless steel appliances, and large windows that bring in natural light. Master bedroom offers a spacious walk-in closet, upgraded blinds, and a luxurious ensuite with double sinks, a glass shower, and a modern tub. The bright backyard, with a newer fence (2023), is perfect for entertaining or relaxing. A bright, carpet free, move-in-ready home with contemporary charm, thoughtful upgrades, and plenty of space for comfortable living! (id:61215)
376 Chartwell Road
Oakville, Ontario
A truly one-of-a-kind, professionally restored home that blends timeless Victorian charm with modern luxury. This stunning residence features 10-ft ceilings on the main floor, pot lights throughout, and a custom-made kitchen with a high-end designer backsplash and a spacious walk-in pantry. Original details include elegant straw glass windows, many original glass-paneled doors (no locks), rounded wall edges, oak staircases, and beautifully preserved Victorian baseboards, crown mouldings, and hinges. The living room features a classic wood-burning fireplace, while a striking gas fireplace connects the family room and dining room; perfect for both ambiance and warmth. Enjoy three expansive porches with cedar ceilings and pot lights, and a large separate garage with loft storage. The home boasts a floating staircase leading to the third floor, a skylight, coffered ceilings in the family room, and a third-floor teenager or nanny suite. All bathrooms include heated floors for year-round comfort, while the basement features in-floor heating, a quartz island bar, and a cozy entertainment space. Upgraded with 200 amp electrical service and a new water heater, this home offers over three full floors of living space plus a finished basement. Located just a 10-minute walk to downtown Oakville, this prestigious address offers character, warmth, and sophistication rarely found today. (id:61215)
1129 Dipietro Street
Fort Erie, Ontario
Choose your fixtures, Colours and finishes! Oak Homes is proud to present this unique opportunity in a quiet area of Fort Erie with no rear neighbours. Just minutes from parks, shopping, schools, and all other amenities you'll want to submerge yourself into the comforts of this luxurious Corriveau-designed home. This 1,700 sq ft, 2-Storey 3-bedroom, 3 bathroom home is loaded with an endless array of standard Oak Homes upgrades. Featuring 9 foot ceilings on the main level, large trim, granite countertops, engineered hardwood floors, exquisite fireplace, inset pot lighting, and a large covered patio complete with a beautiful outdoor ceiling fan and inset pot lights, this home is nothing short of spectacular. The 3 bathrooms are specifically designed with discriminating elegance and a European sense of style. A private entrance access to the basement is roughed in for future in-law suite allowing for numerous opportunities. *** PLEASE NOTE: Pictures are for illustration purposes only. These are not actual pictures of this build. Artist rendering and others taken from other houses from same exact build from the builder to show the quality of workmanship and design.*** This home comes with full Tarion Warranty. Taxes yet to be assessed. (id:61215)
96b Main Street E
Huntsville, Ontario
Welcome To One Of Muskoka's Most Established And Largest Chinese Restaurants, Proudly Serving The Community For Over 40 Years.110 Indoor Sitting Seats. Ideally Located In The Heart Of Downtown Huntsville Within One Of The Area's Largest Plazas, The Restaurant Enjoys High Visibility, Ample Parking, And Steady Traffic From Both Locals And Tourists. It Is Surrounded By Successful National Chains Such As Boston Pizza, Ensuring Consistent Exposure And Footfall. This Is A Rare Opportunity To Purchase Both The Property And The Business Together - A Profitable, Turnkey Operation Generating Approximately $500,000 In Annual Sales With A Loyal Customer Base. Fully Equipped And Ready To Operate, The Restaurant Can Also Be Easily Converted To Another Dining Concept Of Your Choice. Approximate Monthly Expenses Include $1,067.70 For Common Area Maintenance (Parking, Snow Removal, Etc.), $173.03 For Garbage Disposal (Tax Included), $141.25 For Sewer Rental (Tax Included), About $1,500 For Utilities, And Annual Property Taxes Of $8,801.43. A Solid Investment In A Thriving Muskoka Location With Great Potential For Growth. (id:61215)
550 Bond Street W
Oshawa, Ontario
Calling all Medical Professionals and Retailers catering to Medical Patients! Rent your own space within a Family Medicine Clinic of 10+ Doctors with access to over 22,000+ patients! Prime Downtown location just steps from Oshawa Centre. Various room sizes available. All Utilities are included! Access to patient waiting area and bathrooms included. Professionally cleaned and Janitorial Included!! Potential for receptionist to seat your patients for you as well! Turn-keyed offering at the base of a 55+ independent seniors apartment building, completed in 2021 with 129 rental units. Join this healthy new medical center. Whether you are moving, or wanting to use this as a satellite location, this is the place for you! Accessible, barrier-free with the ability for ambulance access. (id:61215)
312 Glenayr Road
Toronto, Ontario
Forest Hill Village Sunny Bright Spacious 5-Br Charming Brick-Stone Residence Large Principle Rms. Exquisitely Located On A Quiet Prestigious Street On An Outstanding Lot. Perk Like Setting, Private Backyard W/ Pool, Excellent Location Close To School, Hospital, TTC. (id:61215)
741a Bloor Street W
Toronto, Ontario
Prime Bloor St. Retail Space - High Exposure & Foot Traffic! Seize This Exceptional Retail Opportunity Featuring 1,000 Sq. Ft. Of Above-Grade Storefront Space Plus A 400 Sq. Ft. Bonus Basement. Located In A High-Traffic Area With Outstanding Bloor St. Visibility, This Space Benefits From Steady Foot Traffic From Christie Subway Station, Christie Pits Park, A Community Centre, And A Nearby High School. Enjoy Street-Level Access To A Newly Renovated Commercial Space With Bright Lighting, Expansive Windows, And Brand-New AC/Heating Units With An Air Purifier. Ideal For Professional Services, A Boutique, Or A Coffee Shop With Grab-And-Go Food Options. Includes Direct In-Unit Access To A Finished Basement With Two Brand-New 2-Piece Bathrooms, Providing Added Convenience For Staff Or Clients. Prominent Signage Opportunity On The Buildings Facade Ensures Maximum Brand Exposure In This Bustling, Sought-After Location. Don't Miss Out On This Rare Leasing Opportunity! **EXTRAS** Suggested Uses Include Accounting, Lawyer, Educational Or Coffee Shop Or Nail Salon. (id:61215)

