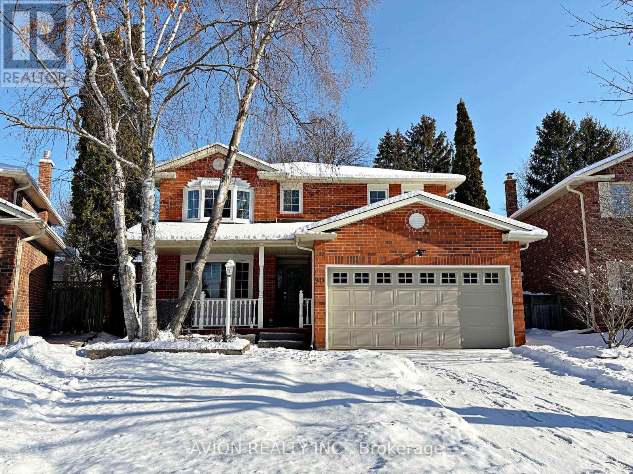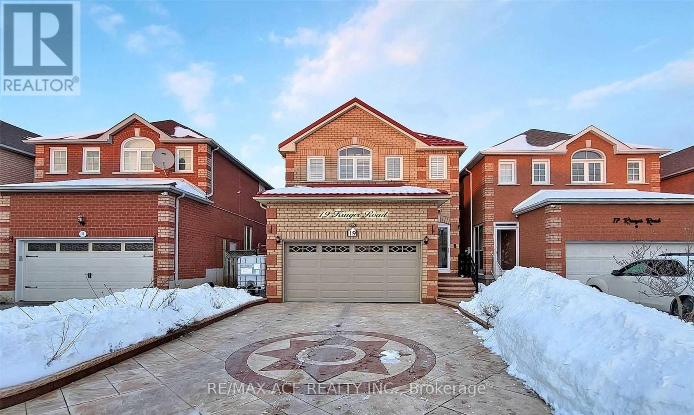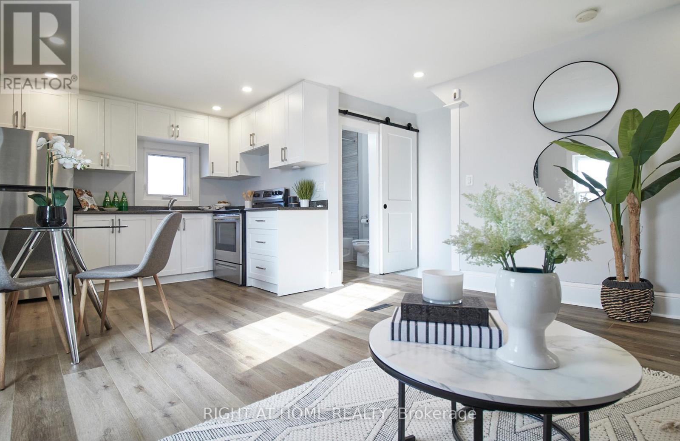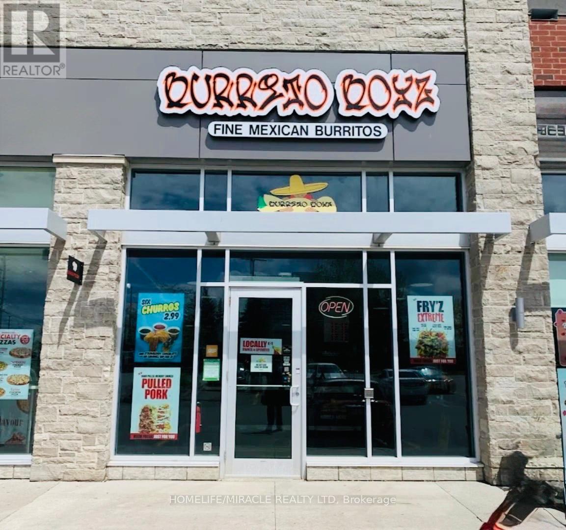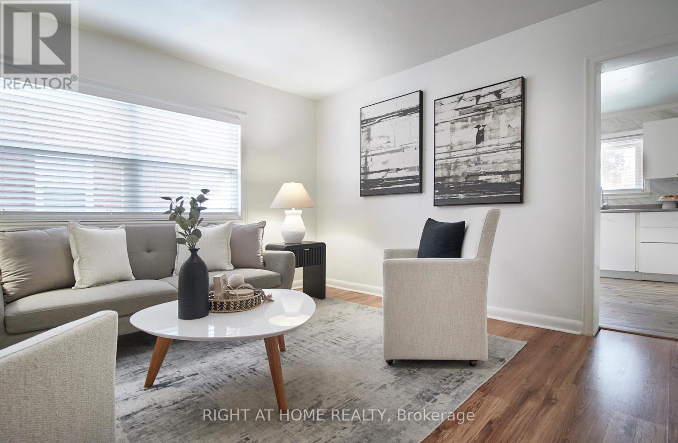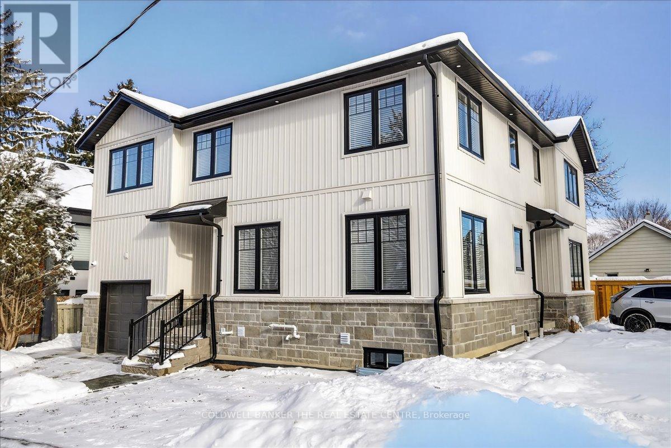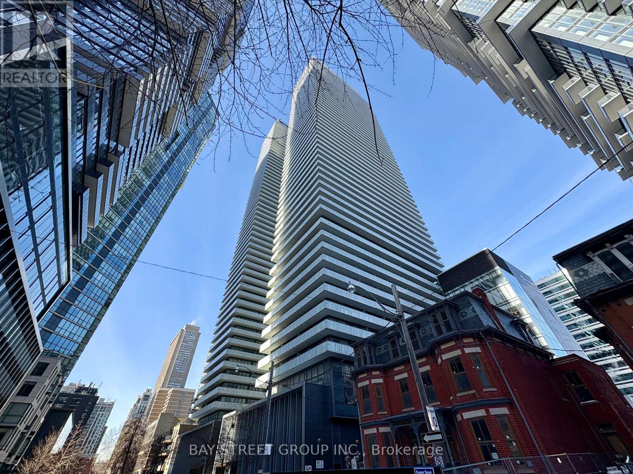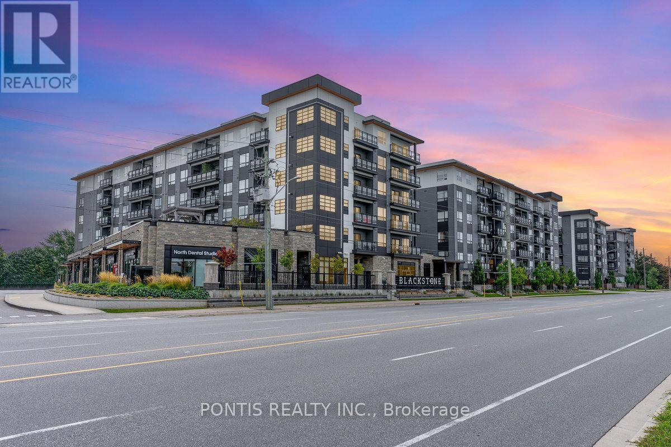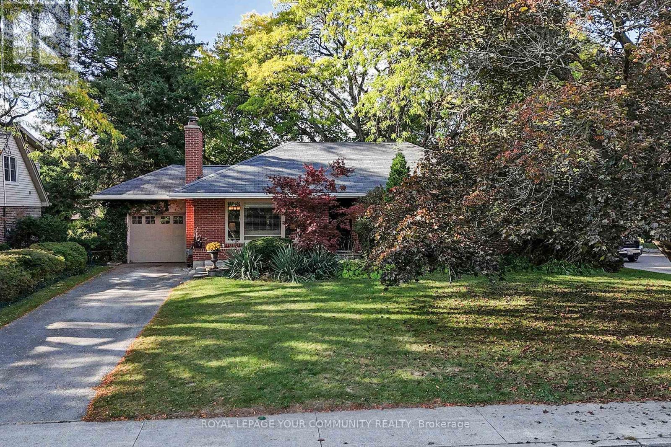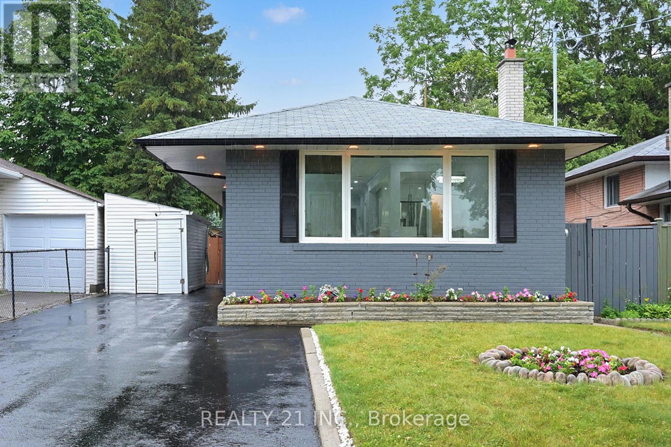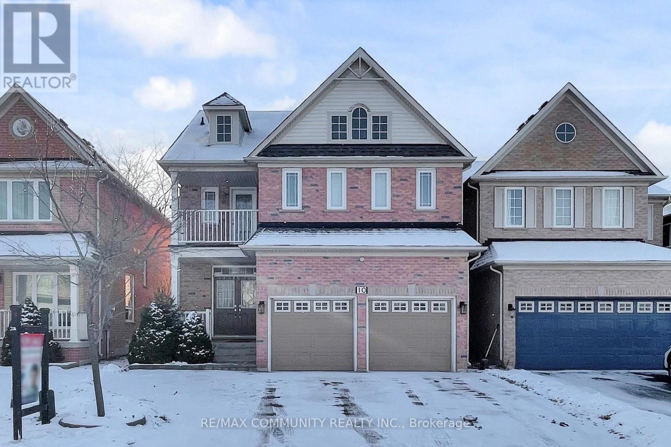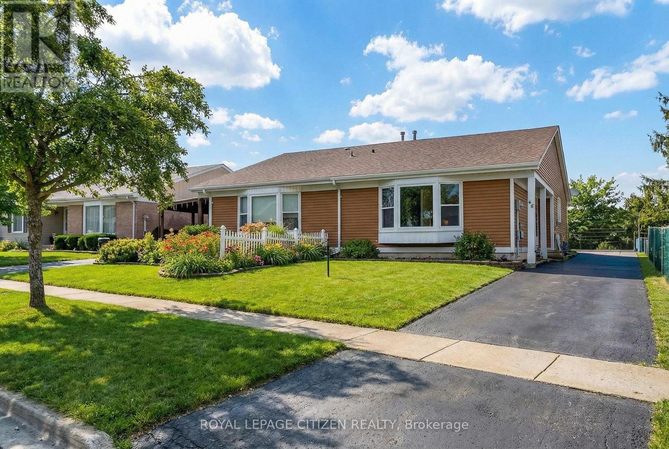Team Finora | Dan Kate and Jodie Finora | Niagara's Top Realtors | ReMax Niagara Realty Ltd.
Listings
90 Penny Crescent
Markham, Ontario
Prestigious Markham Village On A Quiet, Family-Friendly Crescent! Beautifully Upgraded 4-Bedroom, 3-Bath Detached Brick Home Featuring An Artfully Landscaped Lot With Mature Trees, Spacious Covered Porch, And Exceptional Privacy. Enjoy New Hardwood And Ceramic Flooring, A Bright Family Room With Pot Lights And Fireplace, And A Modern Kitchen With Stainless Steel Appliances And Breakfast Area With Walkout To Patio. Main Floor Laundry Provides Everyday Convenience. The Large Primary Bedroom Includes A Private Ensuite And Walk-In Closet. Finished Basement Offers A Recreation Room, Bar, Soundproof Studio, And Additional Flexible Space. Conveniently Located Close To Top-Rated Schools, Parks, Main Street Markham, GO Transit, And Shops. (id:61215)
Bsmt - 19 Kruger Road
Markham, Ontario
2 Bedroom 1 Washroom and the Kitchen Basement For Lease in an excellent location Middlefield Community. Separate Entrance, Laminate flooring. Closed to Parkland Public school. One drive parking. ** This is a linked property.** (id:61215)
Upper - 124 Agnes Street
Oshawa, Ontario
Welcome to this nicely renovated second-floor and loft one-bedroom plus den lease located at 124 Agnes Street in Oshawa. This bright and well-designed unit offers a spacious living room, updated kitchen, modern bathroom, a comfortable bedroom, and a versatile den-perfect for a home office or additional living space. The loft-style layout adds character and a sense of openness, creating a warm and inviting atmosphere throughout. Located in a great, family-friendly area, you're close to parks, schools, shopping, public transit, and everyday amenities, with easy access to major routes for an easy commute. Enjoy peaceful residential living just minutes from downtown Oshawa and all it has to offer. Includes Parking. (id:61215)
104 - 5 Rossland Road E
Ajax, Ontario
Discover an exceptional opportunity to own a high-traffic Burrito Boyz franchise in one of Ajax's most active commercial pockets. Perfectly placed at Rossland Rd E & Salem Rd N, this location is surrounded by nonstop activity from nearby childcare centres, corporate offices, Amazon Fulfillment Centre staff, the Ajax Fire Department, schools, and dense residential communities. The beautifully updated 1,279 sq. ft. unit offers strong curb appeal, excellent visibility, and consistent daily foot traffic-ideal for a thriving quick-service restaurant. With affordable rent ($3,943.58 + $2,250.48 TMI, including pylon signage and water), this setup delivers strong value in a premium corridor. A steady flow of loyal customers, strong online presence, and established delivery partnerships make operations smooth and profitable from day one. Surrounded by major brands and a growing population, this location is perfectly positioned for continued growth-plus additional upside from catering, local marketing, and community outreach. A modern, well-run franchise in a booming area... buyers looking for a ready-to-operate, income-producing business will love this one. (id:61215)
Main - 124 Agnes Street
Oshawa, Ontario
Welcome to this nicely renovated main-floor one-bedroom apartment located at 124 Agnes Street in Oshawa. This bright and functional unit features a comfortable living room, updated kitchen, modern bathroom, and a spacious bedroom-perfect for a single professional or couple. Thoughtfully refreshed with clean finishes, the home offers a warm and inviting atmosphere throughout. Situated in a great, family-friendly area, you're close to parks, schools, shopping, public transit, and everyday amenities, with easy access to major routes for commuting. Enjoy quiet residential living while being just minutes from downtown Oshawa and all it has to offer. (id:61215)
Unit 2 - 361 Queen Street
Newmarket, Ontario
Welcome to 361 Queen St in the heart of Old Newmarket. Brand new Separate 2 story unit with Bright open concept Kitchen and living area with large island. 2 large bright bedrooms with 3 piece bathroom upstairs including modern glass shower. New hardwood throughout. Bright and airy space with large blind covered windows. 2 piece bath in basement with arge storage and laundry. Walk to Historic Main St and Fairy Lake for Shopping and amazing restaurants. Enjoy Old Newmarket while living in a new and modern unit- the best of both worlds. 2 parking spaces included (id:61215)
3908 - 50 Charles Street E
Toronto, Ontario
Luxurious Casa 3 High Level Unit With Open Balcony. Bright And Spacious Open Concept Suite. Excellent Location, Close To Yonge/Bloor Subway Station, U Of T, Restaurant, Shopping, And Much More. (id:61215)
413 - 255 Northfield Drive E
Waterloo, Ontario
~ WELCOME TO BLACKSTONE CONDOS ~~ Stylish 1-Bedroom & 1 Bath Suite on the 4th Floor offering almost 600 SQFT with UNOBSTRUCTED 180 SKY VIEWS ~ enjoy your morning coffee or sunsets! Open-Concept Layout ~ Functional & Elegant Kitchen with Quartz Countertops, Subway Tile Backsplash, Stainless Steel Appliances & Undermount Sink Bright Living Area flowing seamlessly to Balcony Spacious Walk-In Closet + In-Suite Laundry + Front Hall Closet Modern 3-Pc Bath 1 Surface Parking Space Included~ LUXURY AMENITIES ~ Designer Lounge w/ Bar & Fireplace Fitness & Study Rooms Secure Bike Storage + Repair Station Pet Wash Station 2 Outdoor Lounges with BBQs & Hot Tub ~ Perfect for Entertaining!~ Bakery, Salon, Restaurants, Pub & Dental Office ~ All Just Steps Away!Minutes to Conestoga Mall, Public Library, RIM Park (sports & rec), Golf, Conservation Areas & Miles of Trails for Walking & Cycling. ~ Don't Miss This Opportunity! AVAILABLE IMMEDIATELY ~ (id:61215)
2169 Paisley Avenue
Burlington, Ontario
2169 Paisley Ave, Burlington - Charming Detached Bungalow where charm meets convenience! Welcome to this beautifully maintained 4 bedroom, 3 full bath bungalow nestled on an impressive rare 75 x 135 ft premium lot in one of Burlington's most desirable neighborhoods. This home offers the perfect blend of comfort, space, and convenience. The main floor features a bright, open layout with two spacious bedrooms and 2 full bathrooms and a powder room, ideal for family living. The finished basement adds valuable living space with a large recreation area perfect for family movie nights or guests, additional two bedrooms, and full bath-perfect for guests, a home office, or in-law suite potential. Step outside to enjoy a private, beautifully landscaped backyard, offering endless possibilities for entertaining or future expansion. The property has been meticulously maintained, showcasing true pride of ownership, this home is move-in ready and Located close to parks, top-rated schools, shopping, and major highways, this home combines tranquility with easy access to all amenities ideal for families or downsizers alike. The unit is fully furnished. (id:61215)
7 Stoney Creek Drive
Toronto, Ontario
*Totally renovated top to bottom*A Rare Opportunity To Own A Luxurious Turn-Key Home With Significant Rental Income Potential! Presenting This Meticulously Renovated Bungalow Remodeled By Luxury Home Builders. Modern Elegance And Exceptional Functionality On A Large Lot With A Long 5-Car Driveway Plus A Detached Garage. The Main Floor Welcomes You With An Exquisite Front Door, Leading Into The Breathtaking Open-Concept Space. The Living Room Showcases Custom Fluted Wood Paneling And Built-In Shelving With LED Lighting, Seamlessly Flowing Into The Modern Kitchen Equipped With A Large Waterfall Island And S/S Black Frigidaire-Gallery Appliances, As Well As The Stylish Dining Area. The Main Floor Features 3 Spacious Bedrooms, A Luxurious 4-Piece Main Bathroom With Rain Shower, Floating Vanity, And Custom Fluted Paneling, Plus a Convenient 2-Piece Powder Room. Solid Wood Doors Throughout, Engineered Hardwood On Main Floor, Oak Casings and Baseboards, Vinyl Flooring In The Basement, Brand New Windows, And Ultra Modern Light Fixtures. The Basement, With Its Own Side Entrance And Walkway, Boasts 4 Additional Large Bedrooms, Possible 2 Kitchens With Brand New S/S Appliances, And 2 Washrooms, Offering A Significant Rental Income Potential Of $4,000/Mo. The Backyard Is A Great Area For Hosting Gatherings And Is Very Peaceful With Well Kept Hedges And Trees, Creating Excellent Privacy. Nestled In A Desirable Neighborhood, This Home Is Close To Schools, Parks, Shopping Centres, And Offers Easy Access To Public Transit And 401, Making It An Ideal Location For Families And Commuters. Schedule Your Viewing Today And Step Into Your Dream Home. (id:61215)
10 Oxfordshire Street
Markham, Ontario
Beautiful Monarch Home Featuring a Long Private Driveway and Covered, Enclosed Porch.9' ceilings on the main floor with hardwood flooring throughout. Spacious living and dining room combination plus an open-concept family room with a gas fireplace. Two ensuite bedrooms, a computer loft on the second floor, and a bedroom with walk-out balcony. Lovely patio backyard. Direct access from the garage. Finished legal Basement with 2 Bedrooms and 2 washrooms. Separate Entrance (id:61215)
54 Camberley Court
Toronto, Ontario
Nestled on a quiet court, this is a rarely available semi-detached bungalow that has been well-loved by the original owner since 1978. Sitting on a massive 153-foot lot, the home presents in well-maintained condition, offering a clean and exciting canvas for personalization. The main level features classic hardwood floors throughout, complimented by a large picture bay window. Several essential updates have already been handled, saving you significant cost and effort. These include a 100 amp breaker panel, newer windows, roof, furnace and air conditioner. Plus a newer driveway, landscaped stairs along the side of the home and patio on the exterior. The home boasts significant untapped potential in its unfinished basement due to its huge above-grade window and sliding door walkout that leads directly to the oversized, fully fenced backyard. This walkout offers an exceptional opportunity to create a custom living space or a potential secondary suite. Whether you are a first-time home-buyer or in the downsize phase of your life, take advantage of this unparalleled opportunity to acquire a solid, well-cared-for home with key upgrades already in place. Bonus location benefits include excellent access to Highways, Transit, Shopping, Dining, Entertainment, Parks, UofT, Centennial College and so much more. (id:61215)

