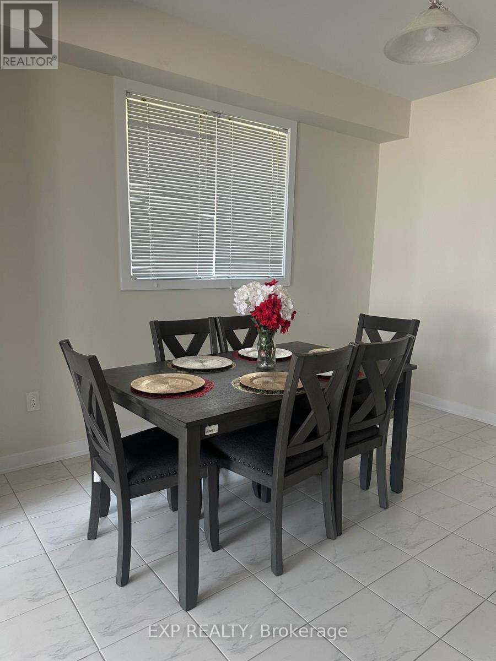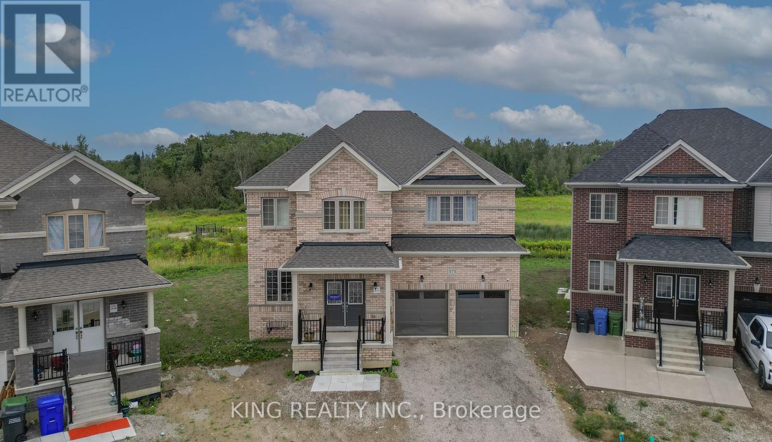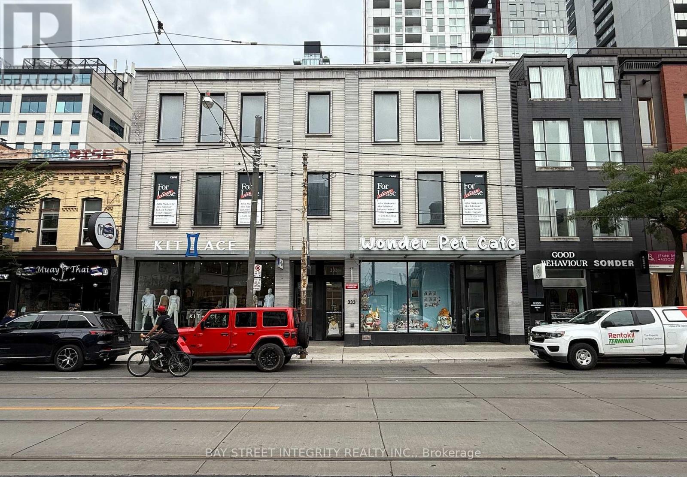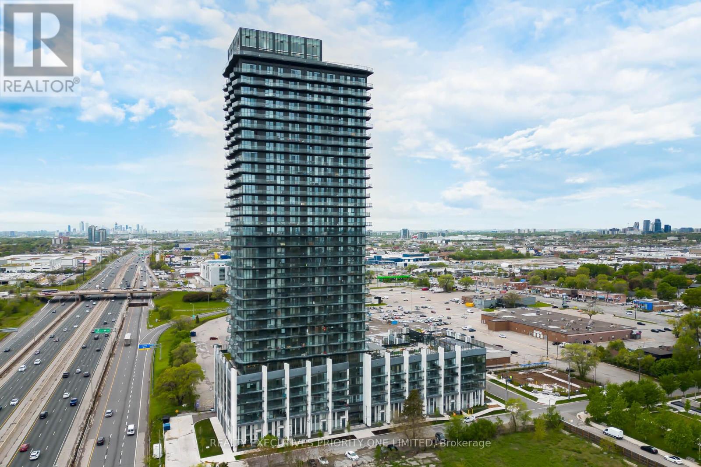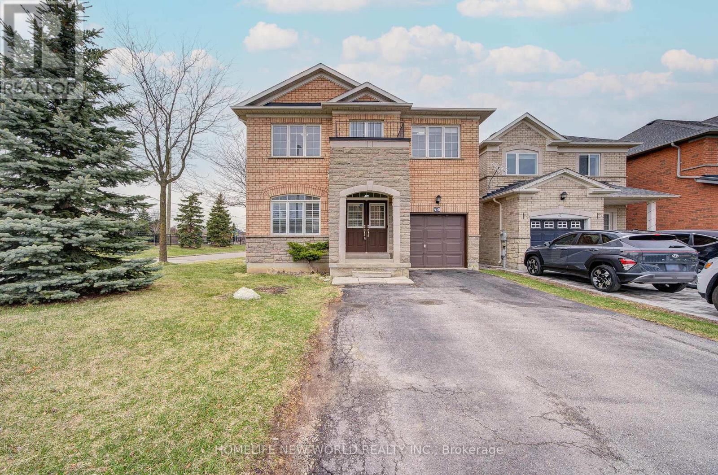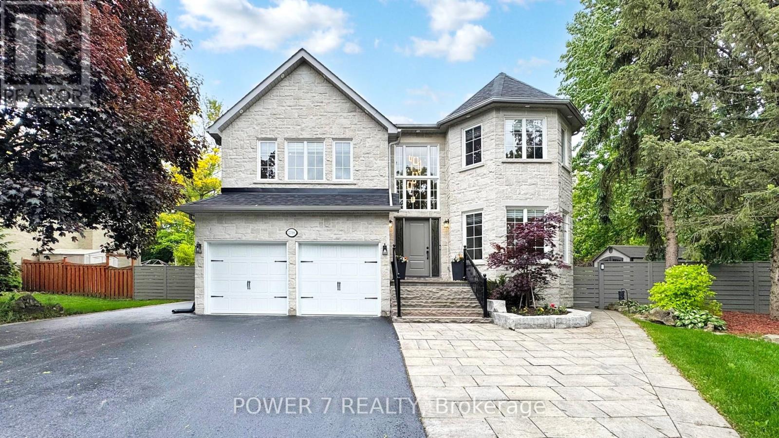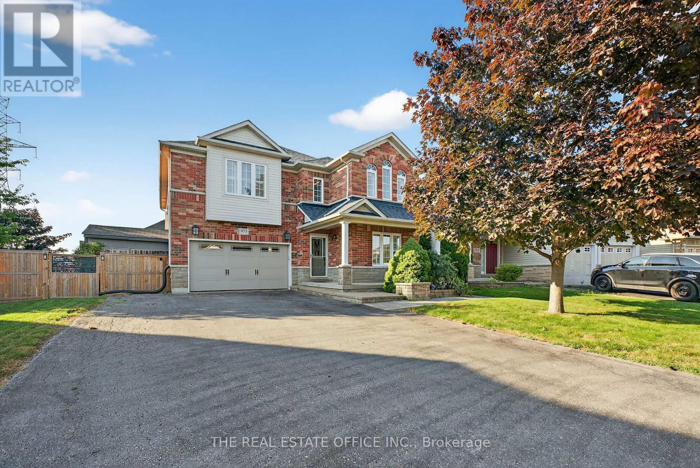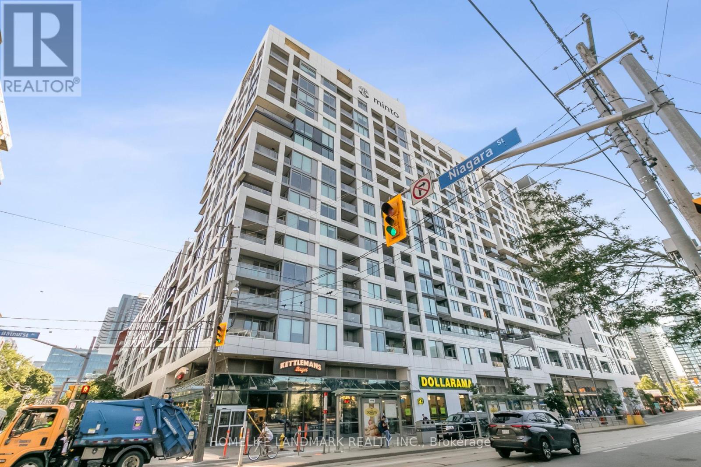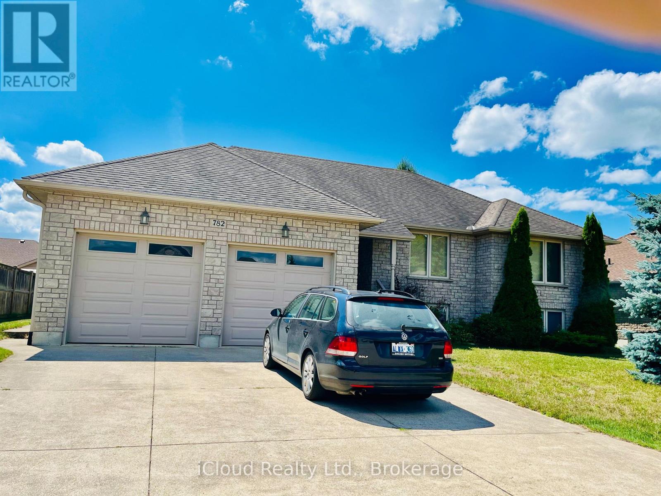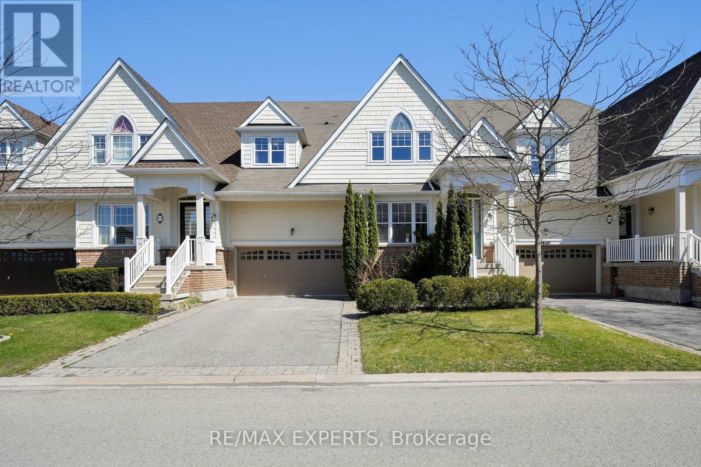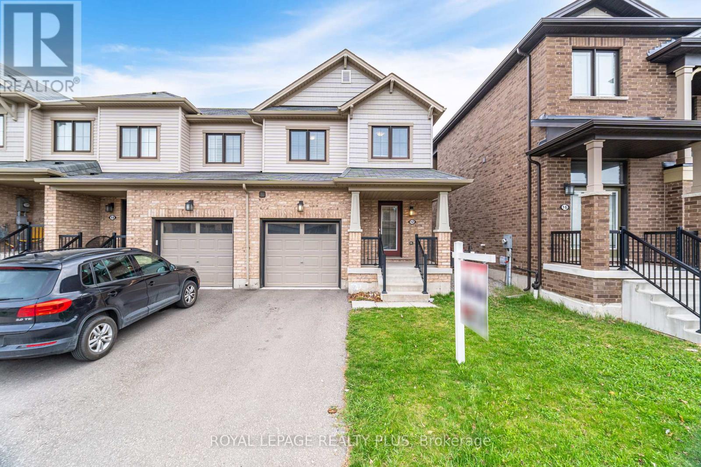Team Finora | Dan Kate and Jodie Finora | Niagara's Top Realtors | ReMax Niagara Realty Ltd.
Listings
62 Downriver Drive
Welland, Ontario
Say hello to your dream home in Wellands sought-after Dain City! This stylish 4-bedroom, 3-bath stunner is brand new and full of modern touches. From the sun-soaked living spaces and hardwood floors to the sleek kitchen with quartz counters and stainless appliances every detail is dialed in. Love spa-like bathrooms? Got em. Need space? Check. Want to be near parks, schools, and the water? Youre in the right spot. Its everything you want, wrapped up in a fresh, move-in ready package. FLEXIBLE LEASE OPTIONS AVAILABLE! You can choose to (1) rent the entire shared space including 2 bedrooms at the top floors for $1,500 per month or (2) lease one of the two private rooms at $750 per month each. Both rooms provide privacy while offering access to a comfortable shared living area. (id:61215)
373 Russell Street
Southgate, Ontario
Welcome to your new home! This 1.5-year-old, stunning and spacious detached house offers over 4,000 sq. ft. of living space with 5 generously sized bedrooms and 5 bathrooms across the main and upper floors. Featuring a den on the main floor and situated on a premium ravine lot, this home provides both comfort and privacy. With 6 parking spaces and an unfinished basement ready for your personal touch, the possibilities are endless. (id:61215)
Ground - 327 - 333 Queen Street W
Toronto, Ontario
Here you will find a highly profitable business located in the heart of City Place. This well-performing store generates impressive net operating income, making it an excellent opportunity for investors seeking stable returns.The property offers 2,894 sq. ft. of ground-level retail space along the prime stretch of Queen West. It is conveniently located directly on the 501 Streetcar line and just a few doors down from the future QueenSpadina Subway Station. In addition, the nearby Northeastern University campus, opening in 2025, is expected to bring significant foot traffic and further enhance the areas vibrancy (id:61215)
405 - 36 Zorra Street
Toronto, Ontario
Welcome to Suite 405 at Thirty Six Zorra! This thoughtfully designed 1-bedroom + den condo offers an incredible layout and rare features, Including 2 EV-ready Parking Spaces located conveniently close to the elevator, plus a locker on the same floor for ultimate convenience. The spacious primary bedroom features a walk-in closet and west-facing windows that flood the unit with natural sunlight throughout the day. Enjoy indoor-outdoor living with a 105 sq. ft. west-facing balcony, perfect for relaxing or entertaining. The versatile den offers additional space for a home office. The modern kitchen is equipped with stainless steel appliances, a built-in cook top & oven, large island, and sleek finishes that blend style and functionality. Live in luxury with world-class building amenities including a gym, outdoor pool, BBQ area, rooftop terrace, pet spa, games room, party room, media room, guest suites, sauna, and meeting room everything you need right at your doorstep. Perfectly located in the vibrant Islington community, you're minutes from Sherway Gardens, Costco, shopping, parks, restaurants, theatres, and have easy access to the Gardiner Expressway, Hwy 427, TTC, Mimico and Kipling GO Stations. Experience stylish and convenient condo living at its finest - Suite 405 at Thirty Six Zorra awaits you! (id:61215)
46 Teal Crescent
Vaughan, Ontario
Prime location in Vaughan at Vellore Village community! Corner lot Detached Home w/3 bedrooms 4 bathrooms single garage & double driveway without sidewalk fit 3 cars approximately 2,137 square foot! 9Ft Ceilings On Main Floor &17 Ft Ceilings In Family Rm With Lots Of Windows! Hardwood all through on main & 2nd floor! Gas fireplace at family room! North/South facing w/lot of sunlight & extra large corner lot! Newly modern kitchen w/granite countertop, marble floor, double sink, granite backsplash, & double sink combined w/breakfast area overlooking backyard! Lot lot windows on main floor w/California Shutters! Juliet Balcony In Primary Bedroom w/4 pcs bathroom & walk-in closet! 2nd Bathroom on 2nd floor sink & bathtub w/toilet seat are separated! Oak stairs w/Wrought Iron Railings. Finished Basement w/2 pcs bathroom, cold room, & windows! Close to parks, schools: Vellore Woods Public School (Grade JK-8) & Tommy Douglas Secondary School (Grade 9-12), Public Transit, Vaughan Metropolitan Centre, Walmart Supercentre, The Home Depot, McDonald's, Tim Hortons, Church's Texas Chicken, Major Mackenzie Medical Centre, and Hwy 400 & Hwy 407. ****** MOTIVATED SELLER ****** (id:61215)
1098 Secretariate Road
Newmarket, Ontario
Prestigious Stonehaven! Discover this beautifully upgraded home on a premium 72 x 189 lot on sought-after Secretariate Rd. Over $300K in upgrades! Exceptional layout featuring a stunning high-ceiling foyer and an upper-level great room with 10' ceiling and a second fireplace perfect for entertaining or relaxing. This meticulously maintained home boasts a spacious main-floor family room with a cozy wood-burning fireplace, a double car garage with epoxy flooring, and a long, wide driveway that fits up to 8 cars. Enjoy a massive, private backyard oasis with professional landscaping and interlocking stonework. Sun-filled interior drenched in natural light. Prime location: Minutes to Hwy 404, top schools, parks, restaurants, and shopping. (id:61215)
1772 Whitestone Court
Oshawa, Ontario
This well-maintained home features 5 bedrooms, a dining room with seating for eight, a studio/reading room complete with a fireplace and fully fished basement apparntment With separated enterance. The Property is fully furnished The kitchen is fully equipped with a pantry closet, a center island, and granite countertops throughout, providing ample space for preparing meals With kitchen table. The family living room offers a smart TV for your entertainment, while the laundry room and mudroom add to the convenience of everyday living.The garage comes with an ev charging station. Step outside to the expansive backyard, which is accessible directly from the kitchen. The large deck with a BBQ offers the perfect space for outdoor meals, and theres a tiki bar for added fun. A hot tub and outdoor fireplace with muskoka chairs create an inviting atmosphere, perfect for relaxing after a long day. The backyard also features a basketball court, which can be transformed into a hockey rink during the winter months, along with a backyard shed for extra storage. .The property is fully furnished, excellently equipped Available for immediate move-in. (id:61215)
301w - 27 Bathurst Street
Toronto, Ontario
This Beautiful And Bright Apartment Is Perfect For The First-Time Owner, Investor, Or Someone Looking For A Secondary Dwelling. It Has Surprisingly Large Closets, High Ceilings, Ensuite Laundry, An Open Balcony That Looks Over The Courtyard As Opposed To Busy Streets And A Locker. Located Perfectly Between King St W And The The Lakeshore, As Well As Minutes To All Major Highways. (id:61215)
96 - 5230 Glen Erin Drive
Mississauga, Ontario
Renovated 3-Bedroom Premium End Unit Townhome Backing Onto Park in Prime Erin Mills! This beautifully upgraded and meticulously maintained 3-bedroom End Unit Townhome offers comfort, space, and an unbeatable location. Backing onto a peaceful park, it features 4 full washrooms including a rare full bath on the main floor and another in the finished basement ,perfect for families and guests. The modern kitchen boasts granite countertops and ample cabinet space, while the living room features a cozy fireplace and pot lights, creating a warm, inviting space. Washrooms are upgraded with stylish counters, and the second-floor laundry adds everyday convenience. Enjoy direct backyard access to the park, a remote-operated garage, and a long driveway that fits 2 cars. With spacious bedrooms, plenty of storage, and a layout ideal for family living, this home truly has it all. Located minutes from top-rated John Fraser Secondary, Credit Valley Hospital, Erin Mills Town Centre, transit, and major highways (403/401/QEW). A rare opportunity to own a move-in-ready home in one of Erin Mills' most desirable communities (id:61215)
782 Brentwood Drive
Saugeen Shores, Ontario
This is an exceptional 3 Bedroom home complete with in-law suite! This home features 1790 sqft on the Main Level plus a completely finished lower level with high above ground windows in every room. High ceilings on main floor, master bedroom features a luxurious ensuite bath with a jacuzzi tub and large separate shower and 2 large double closets plus quality broadloom. Gleaming hardwood floor in living - dining room and breakfast area. Bright Bay Windows with view from the Breakfast room overlooking a private backyard and walk-out sliding doors to a large deck with gas connection for a BBQ. Large main floor laundry has upgraded washer and dryer, ceramic floor and extra walk-out to garage level. Note the solid stone exterior all around the home, concrete driveway fits 6 cars with high open garage and 2 garage door openers including direct entrance to the home. This home also includes all furnishings to make your move easier. Please also note 74' frontage! (id:61215)
4367 Chemonda Street
Niagara Falls, Ontario
Experience refined comfort and timeless elegance in this beautifully crafted 3-bedroom, 3-bathroom bungaloft, ideally situated in the heart of Niagara Falls. Thoughtfully designed with both functionality and luxury in mind, this home is the perfect blend of modern sophistication and everyday ease.Step into the expansive living and dining area, where soaring 18ft ceilings create a grand yet inviting ambiance, perfect for both quiet evenings and lively gatherings. The kitchen is a culinary delight, featuring sleek stainless steel appliances, marble countertops, and a bright breakfast area with walkout access to the backyard, offering seamless indoor-outdoor living.A versatile room on the main floor provides the perfect setting for a private home office or den. Also on the main level is the spacious primary suite, complete with a luxurious 5-piece ensuite and a generous walk-in closet, offering a serene retreat for rest and relaxation.Upstairs, two generously sized bedrooms provide comfort and privacy for family or guests, accompanied by a full bathroom.Enjoy outdoor living on the large covered porch, ideal for morning coffee or evening unwinding. The extensively sized backyard offers a private and open space, perfect for family enjoyment, entertaining, or peaceful outdoor moments.Set in a sought-after Niagara Falls neighbourhood, this elegant home offers easy access to local amenities, parks, attractions, and renowned wineries. (id:61215)
12 Pagebrook Crescent
Hamilton, Ontario
Stunning home. Open concept living space. Great size rooms. Hardwood stairs. Fenced generous sized backyard. Located in a desirable neighbourhood close to hwys, schools & multiple shops. Must see! (id:61215)

