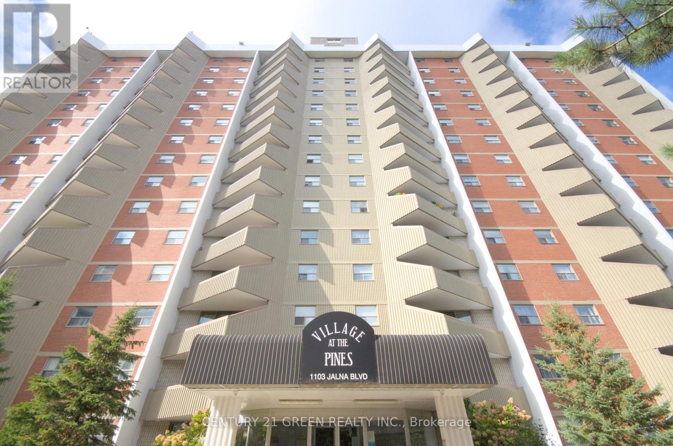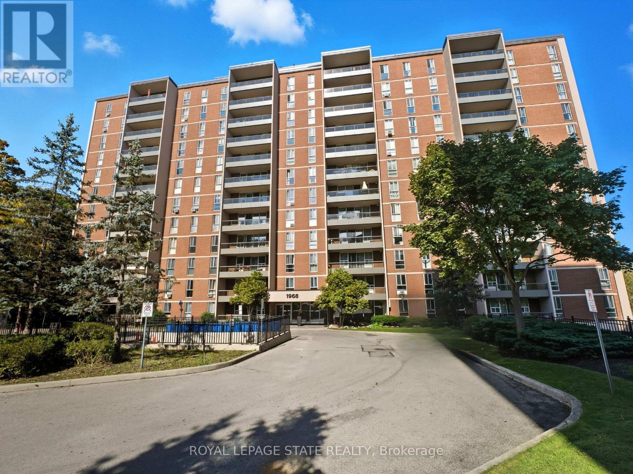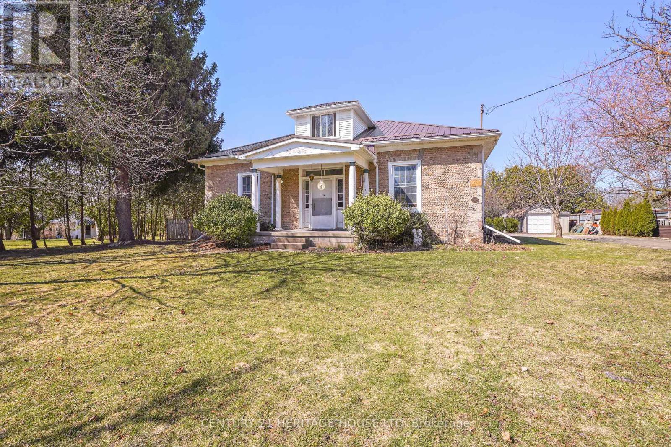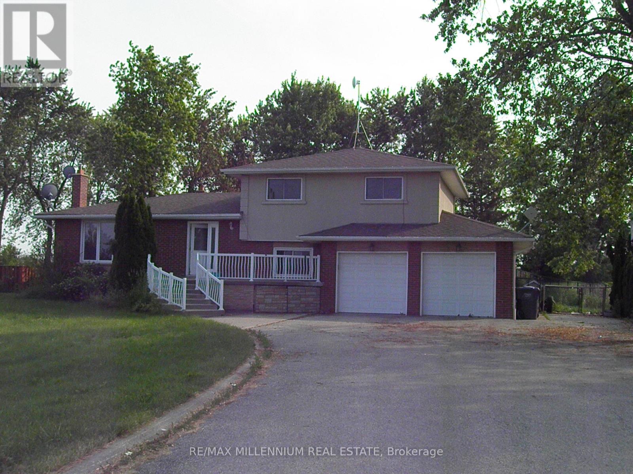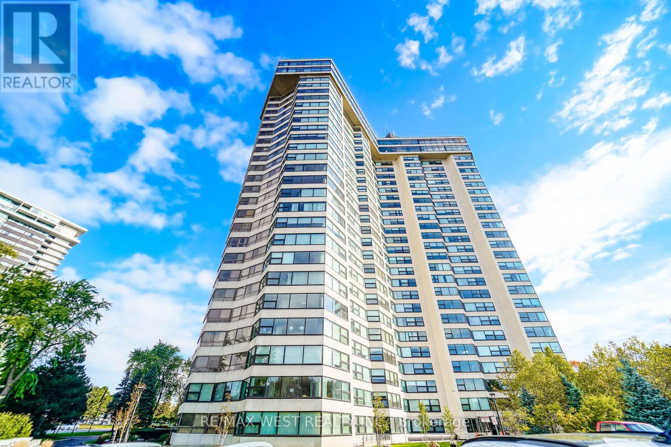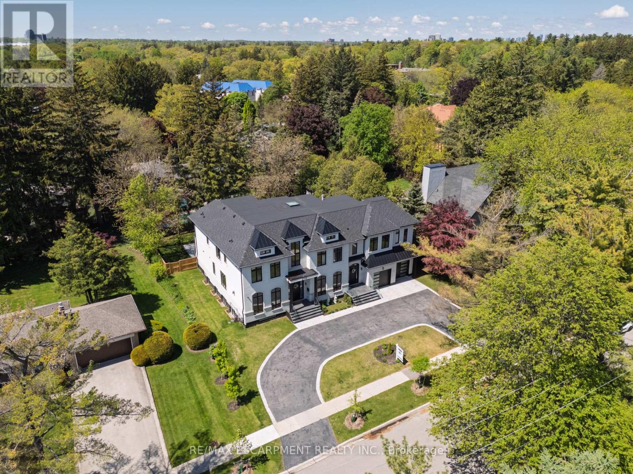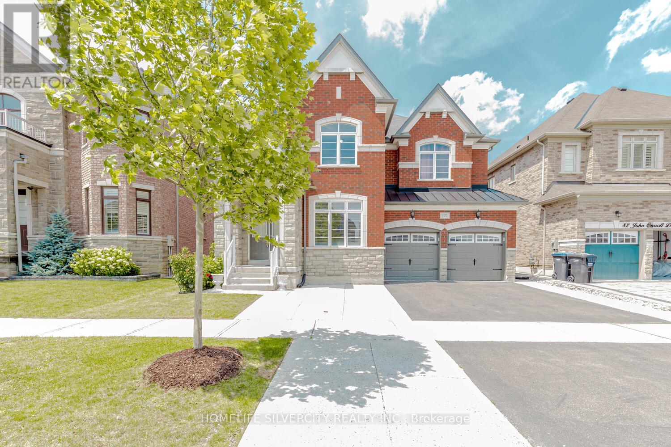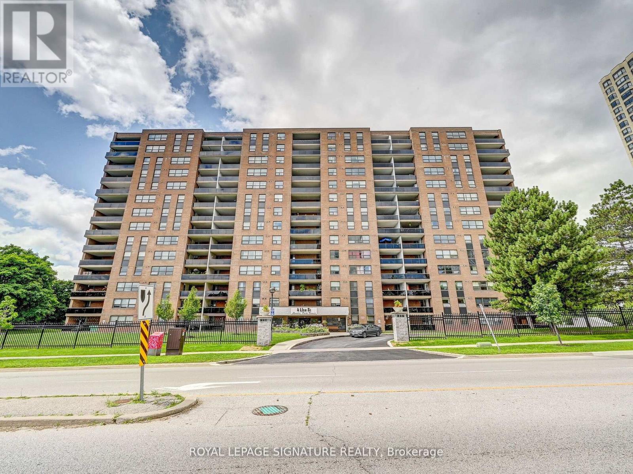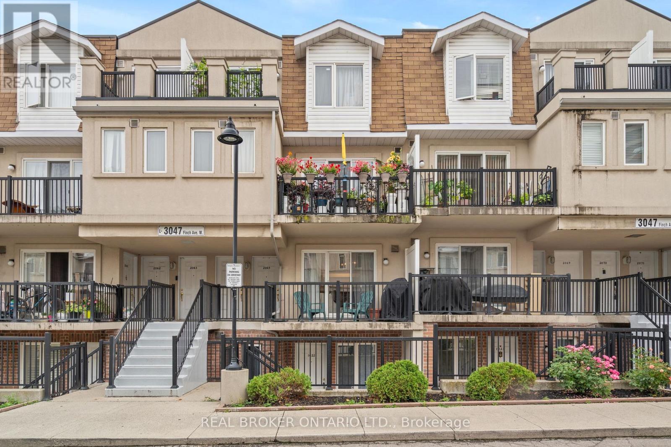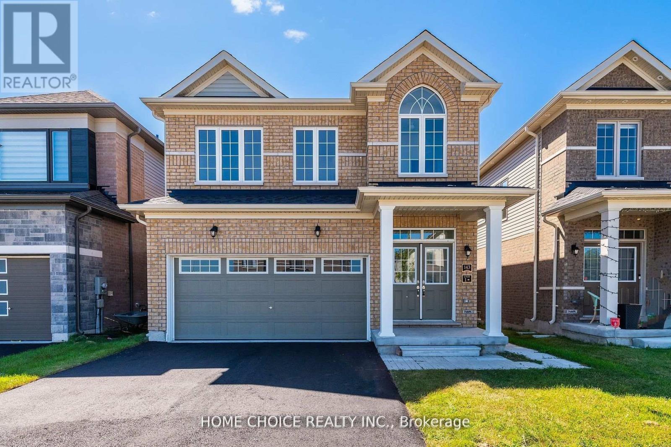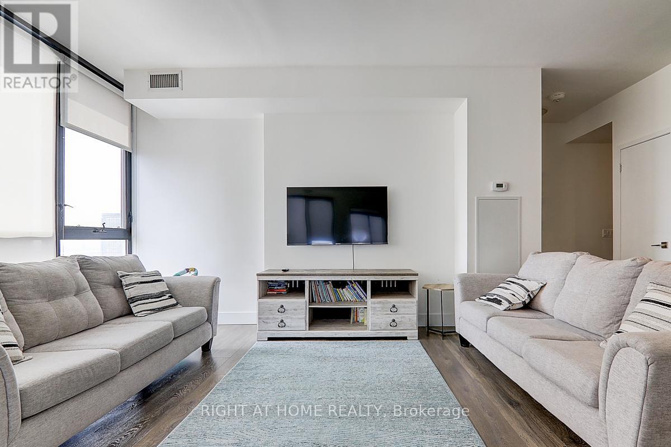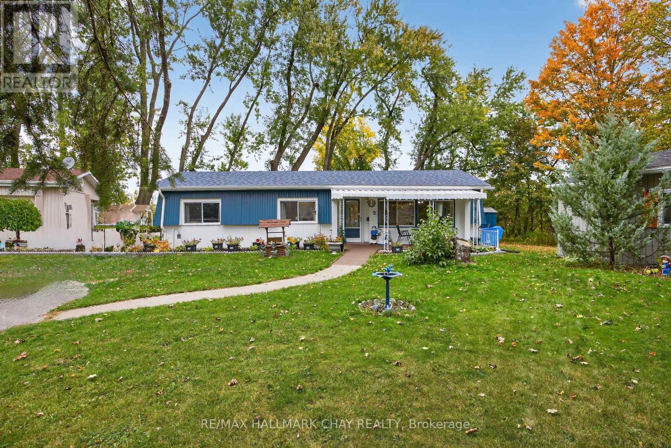Team Finora | Dan Kate and Jodie Finora | Niagara's Top Realtors | ReMax Niagara Realty Ltd.
Listings
1005 - 1103 Jalna Boulevard
London South, Ontario
Welcome to this bright and spacious 1-bedroom condo located in a prime, highly accessible location! Perfectly situated within walking distance to Fanshawe College (South Campus), White Oaks Mall, the public library, Urgent Care Centre, Park, Playground, and the Community Centre with pool and fitness amenities, this home offers better opportunity, with all utilities included on condo fee, convenience and lifestyle. Enjoy easy access to public transportation, grocery stores, restaurants, churches, and all essential services everything you need is right at your doorstep! This well-maintained unit is ideal for first-time home buyers, students, or savvy investors looking for an excellent opportunity in a sought-after area. Commuters will love the quick access to Highways 401 and 402, making travel around the city and beyond effortless. Whether you're looking for a comfortable home or a smart investment, this property checks all the boxes for location, value, and convenience. Don't miss this chance to own a property in one of the most desirable and connected areas of the city (id:61215)
1103 - 1968 Main Street W
Hamilton, Ontario
Step into this beautifully maintained and recently updated 3-bedroom, 1.5-bathroom apartment. This desirable unit is bathed in natural light and offers multiple, spectacular views, ranging from the scenic escarpment to lush greenery. Discover a fresh, modern space featuring brand new neutral paint and new flooring (carpet and luxury vinyl installed in 2025) throughout. The kitchen boasts charming maple cabinetry and a convenient pantry closet. The open-concept balcony is a nature-lover's dream, overlooking the Conservation space with serene North-West views-perfect for watching the birds fly by and enjoying the changing seasons. With large windows in every room, ample in-unit storage, and a custom utility closet, this home is as practical as it is beautiful. Well maintained condo includes an INDOOR POOL, GYM, Craft room and fee's include HEAT and WATER consumption! This coveted West Hamilton location is just minutes from Ancaster, Dundas, McMaster University as well several shopping and dining options . An idea fit for first-time buyers, retirees, investors, or anyone seeking turn-key living! (id:61215)
899 Keg Lane
Brant, Ontario
A Beautiful Cobblestone Home on a Large Property! A prominent Paris home known as The ONeail Residence that was built by Charles ONeail in 1861, with all 4 walls constructed using cobblestone instead of the 2 or 3 walls that was typical at that time due to its high cost. This impressive home is set back from the road on a 0.69 of an acre lot and features a covered front porch with an inviting entrance, a huge living room for entertaining that has a 104 high ceiling with pot lighting, crown molding, hardwood flooring, and lots of natural light through all the windows, a formal dining room for family meals, a bright eat-in kitchen with tile flooring, an updated 4pc. bathroom at the front of the house that has tiled walls and a modern vanity, spacious bedrooms with more hardwood flooring and crown molding, another bathroom at the back of the house that doubles as a convenient main floor laundry room, and there is a large bedroom with a vaulted ceiling and patio doors leading out to the deck in the private backyard(the bedroom is currently being used as an office and workspace). The basement boasts a cozy recreation room with a walk-up to the backyard, a den, and plenty of storage space. You can relax with your family and friends around the inground swimming pool in the private backyard with high cedars that run across the back of the property, and the detached garage will be perfect for a hobbyist. Updates include a metal roof in 2019, new furnace in 2015, updated vinyl windows, new pool floor and pool liner in 2021, and more. A spectacular home thats just up the road from the Paris Fairgrounds and close to schools, parks, trails for walking and biking along the river, shopping, and fine restaurants. Book a private showing before its gone! ** This is a linked property.** (id:61215)
14384 Humber Station Road
Caledon, Ontario
3 Bedroom Detached Side Side split, Enjoy Country Living Life But Only Minutes From Downtown Bolton. Lots Of Parking. Home Is Well Set Back From The Road, Peace And Quiet. Large living room . Dining room . Kitchen lookover to backyard, Separate Laundry. Double car garage. (id:61215)
1709 - 1300 Bloor Street
Mississauga, Ontario
Elegant Living above the City. Experience the height of luxury in this spectacular 2-bed, 2-bath condo in a Prime location in Mississauga. Easy commute to Highway 427, QEW, highways 401, 400 & 410, and public transit (bus and Go Train) This Building is surrounded by parks, schools and recreational centers. The spacious open-concept 1300 plus square feet layout flows seamlessly into a sun-drenched solarium, perfect for morning coffee or evening relaxation while taking in breathtaking skyline views. Featuring timeless finishes and generous living spaces, this home exudes comfort and sophistication. Approx 30k spent and paid in advance for all new windows in the unit to be installed. Under ground parking garage includes indoor car wash and multiple EV chargers. All utilities included - hydro, water, internet, parking, and locker is available to rent - ensuring effortless living. Residents enjoy exclusive access to an array of premium amenities including an indoor pool, gym, rooftop terrace, tennis courts, indoor billiards and golf, party & conference rooms, Banquet Room and 24-hour concierge. A rare opportunity to own in a prestigious building known for its elegance, community, and unbeatable location. (id:61215)
2110 Stonehouse Crescent
Mississauga, Ontario
This exquisite custom-built estate in Mississauga's Sheridan neighbourhood offers over 8,000 sq. ft. of refined living space, combining elegance, comfort, and modern convenience. With 6+1 bedrooms and 7 bathrooms, this home is designed for upscale family living and grand entertaining. A dramatic foyer with 22-foot ceilings sets a striking first impression. The great room also features soaring ceilings and expansive windows that flood the space with natural light. The chef-inspired kitchen is equipped with high-end appliances, quartz countertops, a marble backsplash, and a stunning waterfall island opening to a breakfast area with walkout access to the landscaped backyard. Outdoor features include a saltwater in-ground pool, a hot tub, a natural stone patio, and built-in Napoleon BBQs perfect for summer entertaining. The primary suite is a luxurious retreat with a gas fireplace, a balcony overlooking the backyard, and a spa-like six-piece ensuite. The finished lower level offers a home gym, a sauna, a wet bar, and a theatre with seating for ten. Additional highlights include a three-car garage, smart thermostat, integrated elevator, and professionally maintained landscaping. Ideally located near top schools, parks, and major highways, this Luxury Certified home is a rare offering in Sheridan. (id:61215)
122 Squire Ellis Drive
Brampton, Ontario
Detached home located in the vales of the Humber, upper level features 4 bedrooms + library/5th bedroom/den. Primary with 6 pc ensuite & walk in closet. Hardwood thru-out main floor & upper hallway, porcelain tiles in kitchen/foyer. Pot lights. Open foyer to the top with chandelier. Main floor features separate family room, living & dining combined, kitchen w/breakfast, walk out to patio, powder room, separate office with French door and large window. Laundry with access to garage & side door. Extended cement driveway & patio w/gazebo. Separate walk-up basement entrance by builder. Amazing location few houses walk from brand new plaza/gas station at the corner of squire ellis/mcvean. (id:61215)
1411 - 4 Lisa Street
Brampton, Ontario
This spacious and inviting condo is the perfect place to call home, offering three generously sized bedrooms, including a comfortable primary suite with its own private ensuite bath. The large terrace overlooks peaceful ravine views, creating a quiet retreat for family time, morning coffee, or evening gatherings. Families will love the wide range of amenities, from the outdoor pool and tennis court to the sauna, party room, and 24 hour security, all designed to support both fun and relaxation. Ideally located just minutes from Bramalea City Centre, major highways, schools, parks, and transit, this home makes everyday living effortless with shopping, dining, and commuting all within easy reach. A rare opportunity to enjoy comfort, convenience, and scenic beauty in a family friendly community. Book your showing today! (id:61215)
2066 - 3047 Finch Avenue W
Toronto, Ontario
Welcome to this beautifully maintained 2+1 bedroom stacked condo townhouse in the heart of Toronto, offering a rare find with two dedicated parking spaces. This home blends modern living with everyday convenience. Inside, you'll find a spacious and functional layout featuring two generous bedrooms and a versatile den - perfect for a home office or extra living space. The kitchen boasts brand new stainless steel appliances and rich hardwood floors throughout add warmth and style. Freshly painted and filled with natural light, the entire space feels bright, open, and move-in ready. Ideally located close to shopping centres, restaurants, parks, schools, and public transit, this home offers unbeatable access to everything you need. Perfect for first-time buyers, small families, or down-sizers who don't want to compromise on space or comfort. Don't miss your opportunity to own this amazing home at an unbeatable price and amazing location! (id:61215)
Basement - 143 Terry Fox Drive
Barrie, Ontario
This beautiful, newly built detached home is fully finished with a legal basement featuring a private side entrance. The spacious lower-level apartment is designed for comfortable living, offering a generous one-bedroom, one-bath unit with high ceilings and large windows, providing plenty of natural light.Tenant to pay monthly rent plus 30% of total utilities. 1 car park included.Enjoy the perfect blend of convenience and luxury in Barrie South. This prime location is minutes from the GO Train Station, making commuting to Toronto a breeze. Close to Friday Harbour, Costco, Hwy 400, as well as excellent schools, parks, and recreational facilities. So many reasons to make this your new home! (id:61215)
2202 - 2916 Highway 7 Avenue
Vaughan, Ontario
Luxurious Contemporary Modern 2 Bedroom And Den, High 9FT Ceilings, Floor To Ceiling Windows, 2 Full Baths, Lots Of Natural Light . Very Practical Layout, COZY Bedrooms. 9 Foot Ceilings, Laminate Flooring Thru-Out. Open Concept Kitchen Boasting Upgraded Backsplash, Upgraded Cabinets and Quartz Counters. Spacious Primary Bdrm Offers Double Mirror Closet & Large Ensuite With Spacious Shower, Upgraded Vanity. Enjoy many Amenities: 24-7 Concierge With Security, Party Room, Games Room, Guest Suite Room Booking, Pet Spa, Theatre Rm, Pool Aqua Lounge, Gym, Garden Terraces. Immediate vicinity to Vaughan Subway Station/Viva, Hwy400&407, Schools, Park,Shopping Center, Restaurants, & Much More. (id:61215)
9 Locust Hill Court
Innisfil, Ontario
Welcome to this well maintained 2-bedroom, 1-bath bungalow located in the sought-after adult lifestyle community of Sandy Cove Acres. This bright and inviting home offers comfortable single-level living with thoughtful updates throughout. Enjoy peace of mind with a newer roof (2022), a fresh exterior paint job, and great outdoor features including a newer deck, shed, and patio stones-perfect for relaxing or entertaining. Inside, the home is carpet-free and offers a warm, welcoming layout with plenty of natural light. The covered front porch provides a cozy spot to enjoy your morning coffee, while the spacious backyard with no neighbours behind offers privacy and a tranquil setting. Located in a vibrant community with fantastic amenities, including recreation centres, pools, and social clubs, this move-in ready home is ideal for those seeking comfort, convenience, and community living. Total monthly charges to new owner $995.28 (id:61215)

