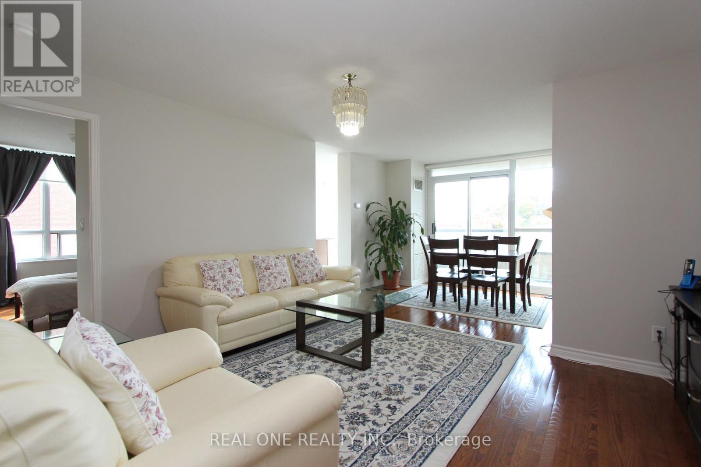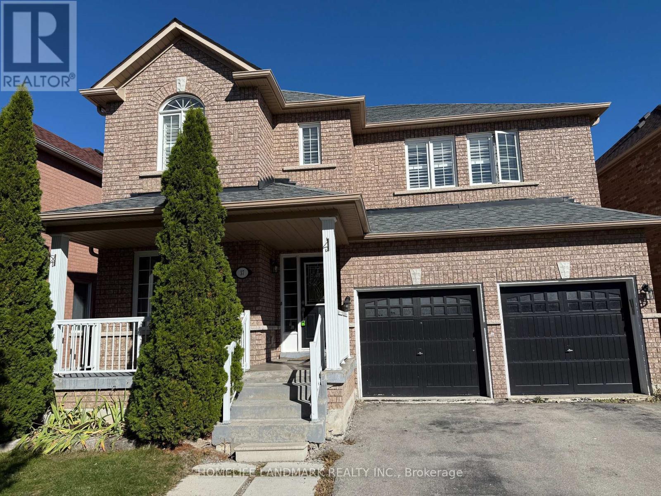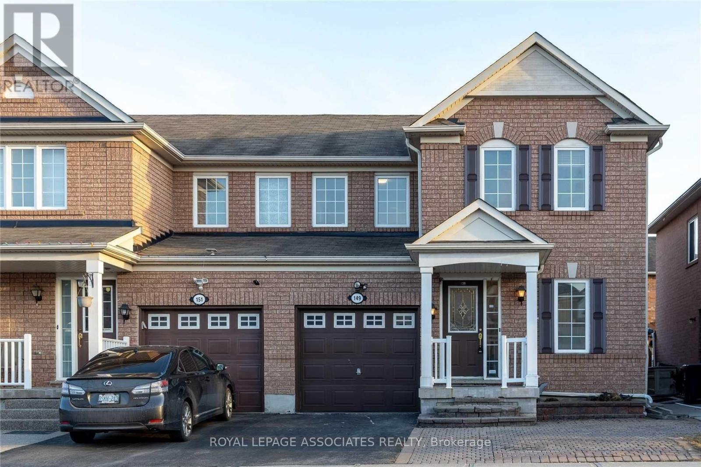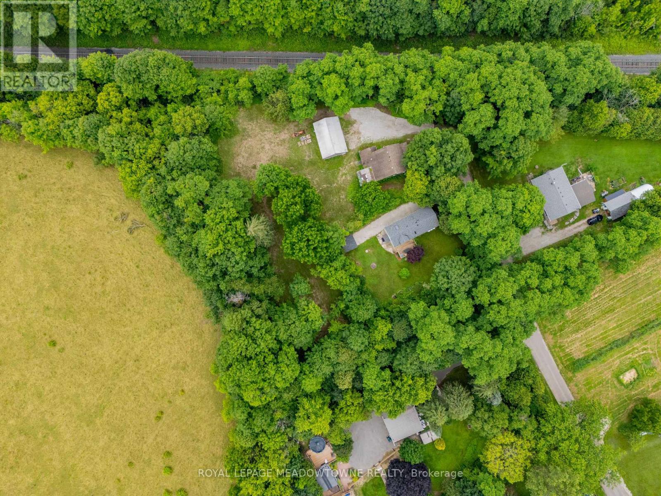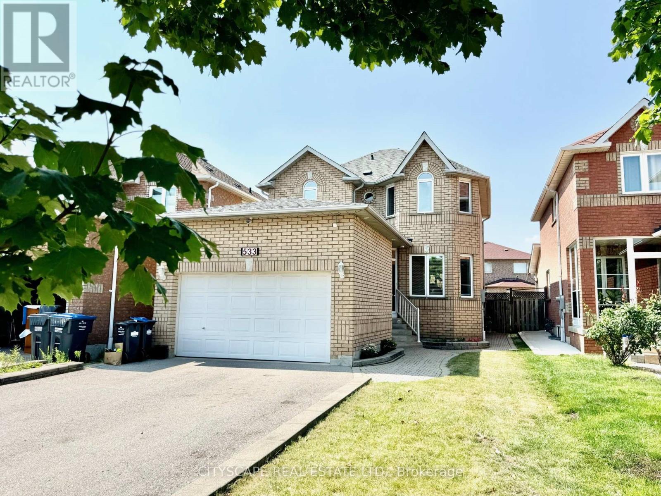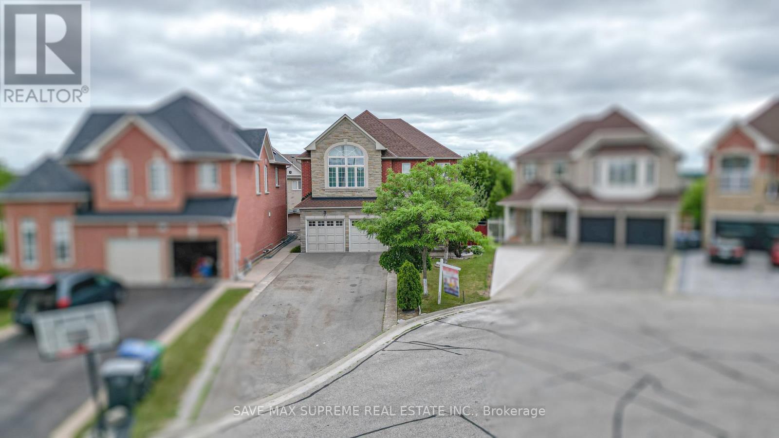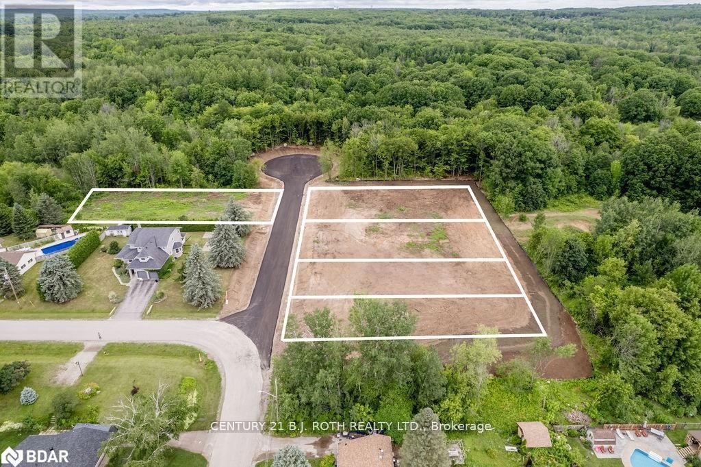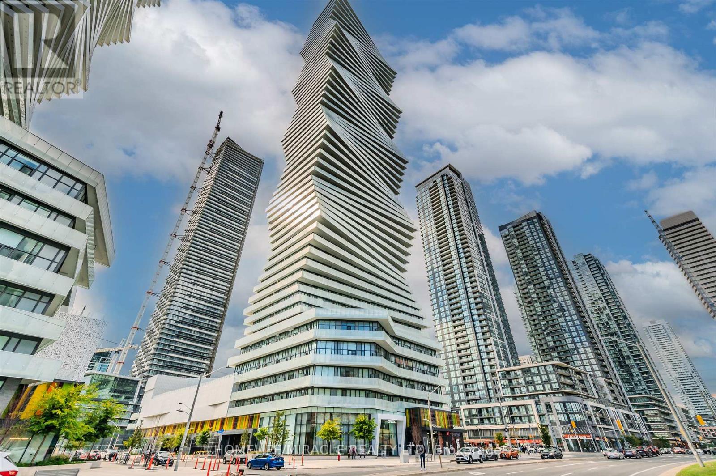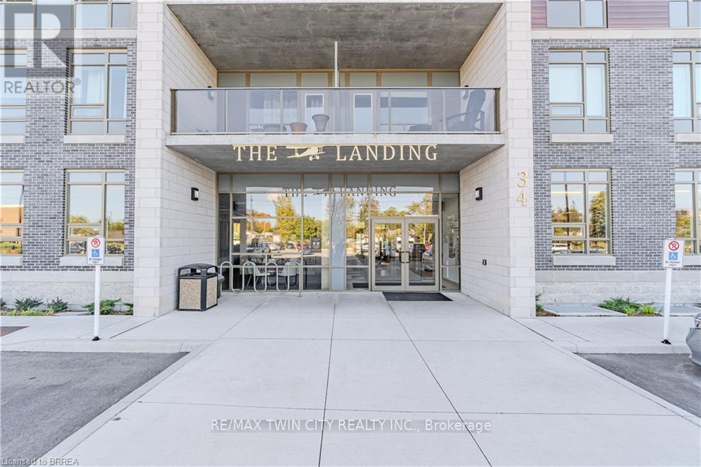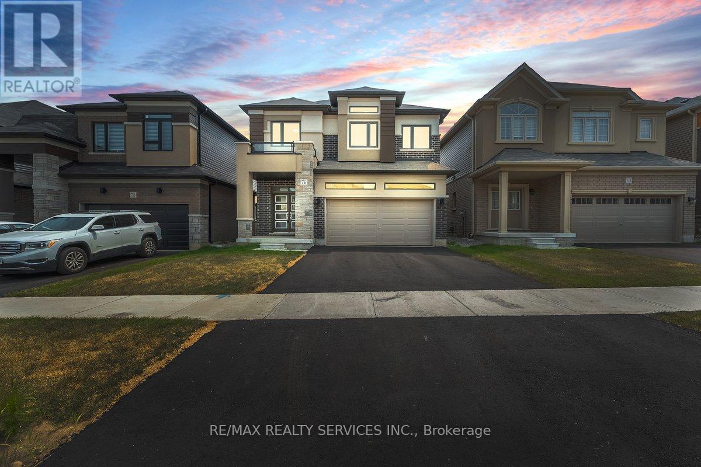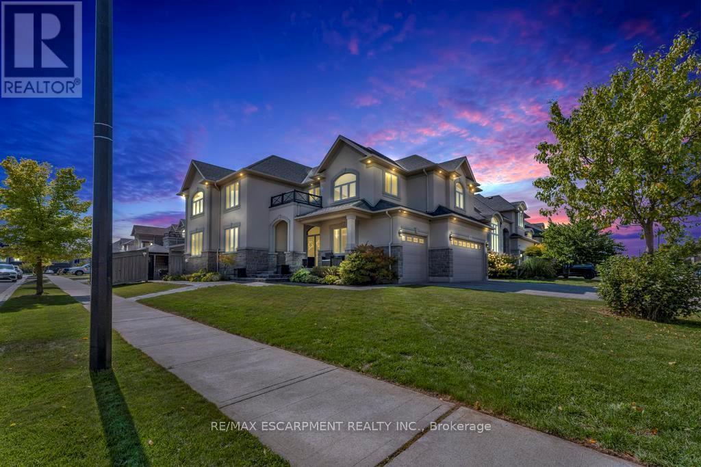Team Finora | Dan Kate and Jodie Finora | Niagara's Top Realtors | ReMax Niagara Realty Ltd.
Listings
511 - 68 Grangeway Avenue
Toronto, Ontario
unbeatable view, southwest corner unit, 2 bedrooms with 2 bathrooms, full of natural sunlight, spacious and bright, 2 Walkouts To Balcony, Master Bedroom with Walk-In Closet, Floor To Ceiling Windows, Eat-In Kitchen With breathtaking view, Minutes To 401, Walking Distance To TTC, subway line, Scarborough Town Centre, 24-Hour Concierge And More! A Must See! (id:61215)
37 Osmond Appleton Road
Markham, Ontario
Welcome To Greenborough Community. Unbelievable Luxury- Fabulous Executive Home Just Move-In Demand Area, On Premium Lot, 9 Feet Ceiling & Strip Hardwood Flooring On Main Level, Shutters, Ceraminc Tile 4 Spacious Bedrooms With 3 Baths On 2nd Flr. Close To All Amenities, Shopping, Catholic & Public Schools, Go Train, Go Transit. Access To Garage From Main Level Laundry Room. Approx. 2500 Sf. A Must See !!!! Available immediately! (id:61215)
Bsmt - 149 Rouge River Drive
Toronto, Ontario
2 Bedrooms & 1 Washroom Basement Apartment For Rent With Private Entrance, Close To Hwy 401, U Of T, School And Other Amenities. Private Laundry; (id:61215)
12363 Elizabeth Street
Halton Hills, Ontario
Your Country Dream Starts Here! Set in the heart of historic Limehouse, this unique and private property offers a rare, and affordable, opportunity to make your countryside dream home a reality. With peaceful pastoral views and daily access to the scenic Bruce Trail just steps away, the setting is as idyllic as it is inspiring. The existing 3-bedroom home (1,400+ sq. ft.) and two-storey barn offer endless potential---renovate with charm or custom rebuild with vision. Whether you're looking to restore, reimagine or expand, this property is a true blank canvas. Conveniently located close to town amenities, yet surrounded by nature, this offering includes two separate parcels of land---a bonus for those seeking space and future opportunity. * Vendor take-back financing adds extra flexibility for the right buyer. A portion of the property is regulated by the Niagara Escarpment Commission (NEC) (id:61215)
533 Leatherleaf Drive
Mississauga, Ontario
Welcome To Beautiful 533 Leatherleaf Dr. A Bright & Spacious Detached Home in a Sought-After Neighbourhood. Lots of Custom Upgrades & Well Maintained - Inside & Out. Large Open Concept Kitchen with Island. Quality Stainless Steele Appliances. 3 large bedrooms & 3 bathrooms. Spacious Primary Bedroom with ensuite & double closets. Security System w/ Cameras, Central Vacuuming, Built in Storage & Bike Pulley System in Garage, Spacious Basement is finished. Cold Storage & Pantry/Storage available. Huge Backyard Ideal for BBQs, Family gatherings & outdoor relaxing or entertaining. Lots of Potential for upgrades. Large Driveway with NO sidewalk. This Home is Centrally Located & Minutes To All Amenities, Schools, Walking Trails, Shopping, Highways, Transit Etc. (id:61215)
4 Ozark Court
Brampton, Ontario
A rare gem nestled in a sought-after neighborhood near Steeles and Chinguacousy! This beautifully maintained detached home offers the perfect blend of luxury, space, and functionality, making it ideal for families or savvy investors. The main floor showcases a thoughtfully designed layout with a combined living and dining area, perfect for hosting guests or enjoying family dinners. The separate family room offers a cozy space for relaxing and unwinding, featuring large windows that bring in an abundance of natural light and beautiful views of the ravine.The open-concept kitchen is a chefs dreamequipped with granite countertops, stainless steel appliances, a center island, and ample cabinetry for storage. A walkout to the deck provides a seamless indoor-outdoor experience, ideal for entertaining or enjoying your morning coffee while overlooking the serene ravine lotno rear neighbors! This home features 4 generously sized bedrooms and 3 full washrooms on the second floor, offering comfort and convenience for large or growing families. The primary bedroom includes a luxurious ensuite and walk-in closet, while the additional bedrooms are equally spacious with access to full bathrooms, making mornings a breeze.One of the standout features of this property is the walkout legal 2-bedroom basement apartment, complete with a private entrance. Whether youre looking for rental income, multigenerational living, or guest accommodations, this space offers unmatched flexibility and value.With its double car garage with Over Size Drive Way perfect to park 6 Cars, prime location, and proximity to schools, parks, shopping, transit, and major highways. Don't miss the chance to call this exceptional home yours! (id:61215)
300 Centennial Drive
Midland, Ontario
WELCOME TO MARCELLUS PLACE, VACANT LARGE 114x197 LOT, COMPLETELY CLEARED AND GRADED ON A PAVED CUL DU SAC ROAD. ALL INFRASTRUCTURE AND UTILITIES INSTALLED. LITERALLY READY TO BUILD. MUNICIPAL WATER TO ALL LOTS, NATURAL GAS AND HYDRO. ENVIRONMENTAL HAS BEEN DONE. BUY AND BUILD. ALTERNATIVELY CAN HAVE COME BUILT WITH CUSTOM PLANS AVAILABLE UPON REQUEST. (id:61215)
2404 - 3900 Confederation Parkway
Mississauga, Ontario
Live Where You Love in this brand-new 1-bedroom suite at M City Condos! Enjoy 9' floor-to ceiling windows with coverings, a modern open-concept kitchen featuring stone countertops, backsplash & integrated stainless steel appliances, in-suite laundry, and a spacious balcony with breathtaking city views. Internet included! Steps to Square One, The Rec Room, The Food District, and the Art Gallery of Mississauga. Close to parks, trails & transit. Experience luxury, convenience, and community-all at your doorstep. (id:61215)
404 - 34 Norman Street
Brantford, Ontario
From the moment you arrive, youll feel like youve stepped into a boutique hotel luxurious, stylish, and far from ordinary. Paying homage to the historic Brantford Flying Club, The Landing blends aviation-inspired design with modern elegance and top-tier craftsmanship. This premium southwest corner unit on the 4th floor offers 900 sq ft of refined indoor living with floor-to-ceiling windows for an abundance of natural light and sweeping views. Step outside to enjoy 200 sq ft of private outdoor space on a covered, south-facing wraparound balcony ideal for entertaining or relaxing. Inside, the 2-bedroom, 2-bathroom layout features 9 ceilings and a bright, open-concept design. The upgraded Sight Seer Interior Design Package includes: Walnut veneer & white kitchen cabinetry Premium Silestone solid surface countertops with matching backsplash Rich Luxury Vinyl Plank flooring throughout Shaker & slab-style cabinetry, designer lighting Chrome kitchen & bath fixtures,modern hardware Hexagonal bathroom tiles, cloud white trims, upgraded vanities Ensuite with tub & guest bathroom with walk-in glass shower Premium Appliance Package: Stainless steel fridge, convection range, microwave hood fan, dishwasher, and in-suite stacked washer & dryer. A Rare find with TWO PARKING SPOTS and a large storage locker are included, Building amenities: Rooftop patio, private speakeasy, fitness studio, and library. Location! Location! Location! Located at 34 Norman Street, this north-end gem provides immediate access to Highway 403 and King George Road, putting you minutes from top-tier restaurants, retail, schools, and all of Brantfords best amenities. This is not just a condo its a lifestyle upgrade. Dont miss your chance to own one of the most desirable and well-appointed units in Brantfords most exciting and thoughtfully designed new development. This isnt just a condo its a lifestyle upgrade. (id:61215)
824 King Street W
Kitchener, Ontario
Rare offering in the heart of Kitchener! 824 King Street West is a 35-unit, four-story residential building currently undergoing a complete transformation. Featuring 27 one-bedroom and 8 two-bedroom units, this prime asset offers investors the chance to step in mid-renovation and customize the final finishes. All units are being upgraded with brand new windows, modern kitchens and bathrooms, new appliances, stylish fixtures, in-suite laundry, individual heat pumps, and contemporary flooring throughout. This 26,000 sq ft building sits on just under an acre of high-demand land, offering 72 outdoor parking spacesa true competitive advantage downtown. Building upgrades include new electrical systems (36 individual panels + 8 mains), new main drains and unit main plumbing lines have been run to each unit, vents, new rooftop make-up air units for energy efficiency, and a state-of-the-art fire alarm system. Major infrastructure work has already been invested. Situated between Uptown Waterloo and Downtown Kitchener, this unbeatable location places residents steps from Grand River Hospital, the ION Light Rail, Kitchener GO Station, and top employers like Google, Communitech, Oracle NetSuite, and the University of Waterloo Health Sciences Campus. Residents will also love the Iron Horse Trail connection to Victoria Park and Waterloo Park. With land scarcity and luxury high-rises reshaping the downtown core, 824 King Street West is positioned for tremendous appreciation. This is your chance to own a major asset in one of Canada's fastest-growing innovation corridors. Take advantage of this high-demand, high-growth opportunity! (id:61215)
76 Hitchman Street
Brant, Ontario
Welcome to 96 Hitchman st in Paris, ON. This beautiful 1-year-new home offers 4 spacious bedrooms and 3 full washrooms on the second floor, featuring a functional open-concept layout perfect for modern living. The main floor boasts 9-foot ceilings, rich hardwood flooring, and an elegant oak staircase. The sleek, modern kitchen includes a large island, built-in oven and microwave, and opens seamlessly into the living and dining areas. Enjoy added convenience with second-floor laundry and the privacy of no rear neighbors. Located just 2 minutes from Highway 403 and close to community centres, shopping plazas, and all essential amenities, this home combines comfort, style, and an unbeatable location. (id:61215)
236 Mother's Street
Hamilton, Ontario
This stunning detached home combines luxury, functionality, and style on a large corner lot with undeniable curb appeal. Featuring a rare 3-car garage and boasting over 3,100 sq. ft. of living space plus an additional 1,100 sq. ft. of finished basement, this home is designed to impress. Inside, the spectacular interior offers 4 spacious bedrooms and 3.5 bathrooms, including a luxury ensuite retreat in the primary suite and a convenient Jack & Jill bathroom shared by two bedrooms. A main floor office provides the perfect space for working from home, while the elegant dining room with coffered ceilings is ideal for hosting. The heart of the home is the gorgeous kitchen, complete with quartz counters, a gas stove, and modern finishes, seamlessly flowing into the large family room with a gas fireplace. The fully finished basement adds versatile living space, perfect for recreation, entertaining, or family gatherings. Step outside to your private backyard oasis, featuring a beautiful saltwater inground pool - ideal for summer relaxation and entertaining. With its impressive layout, upscale finishes, and a lot designed for both beauty and functionality, this home truly has it all. (id:61215)

