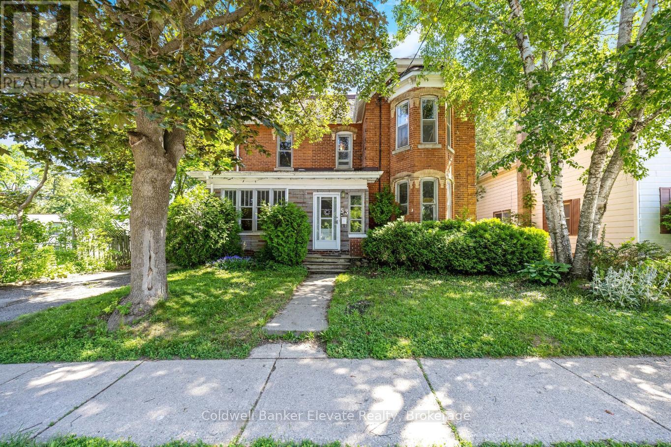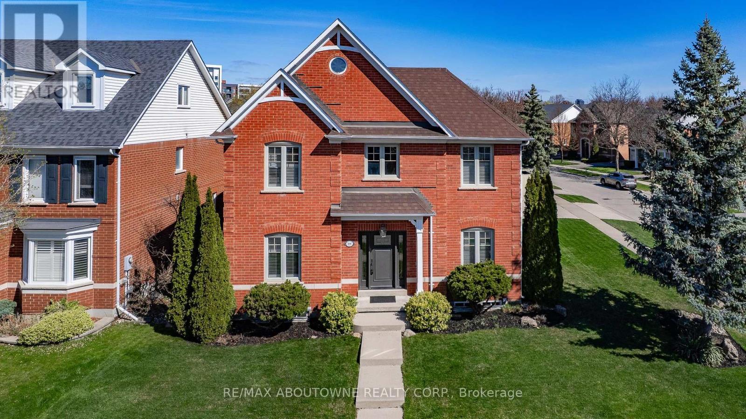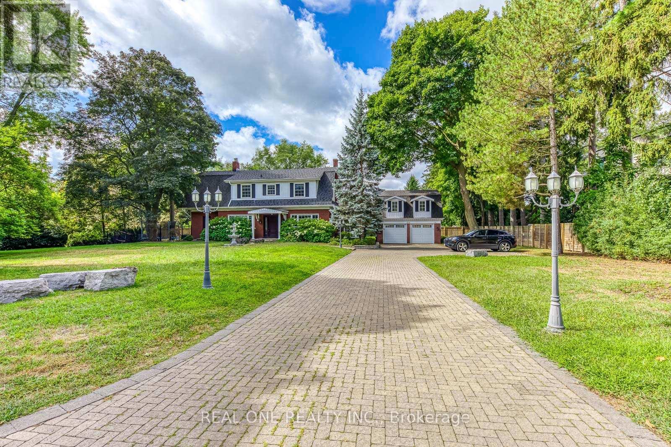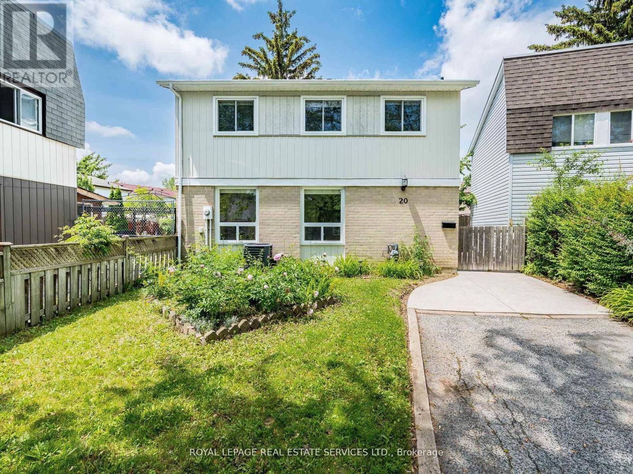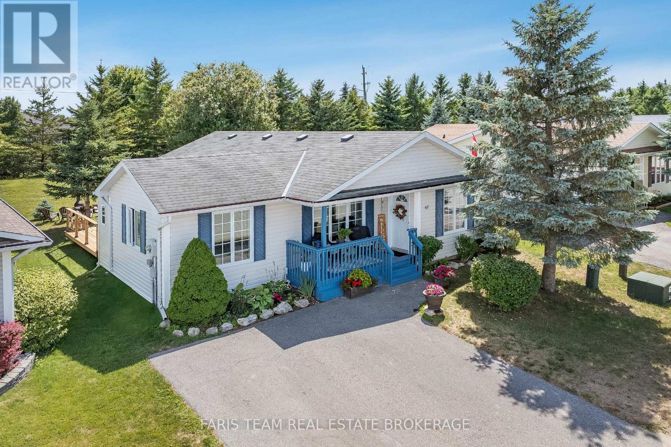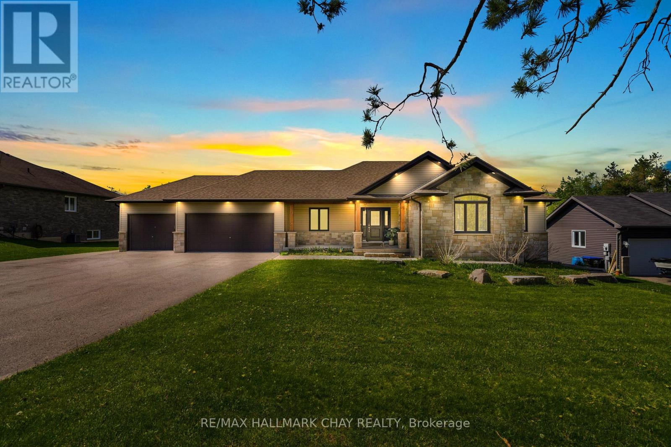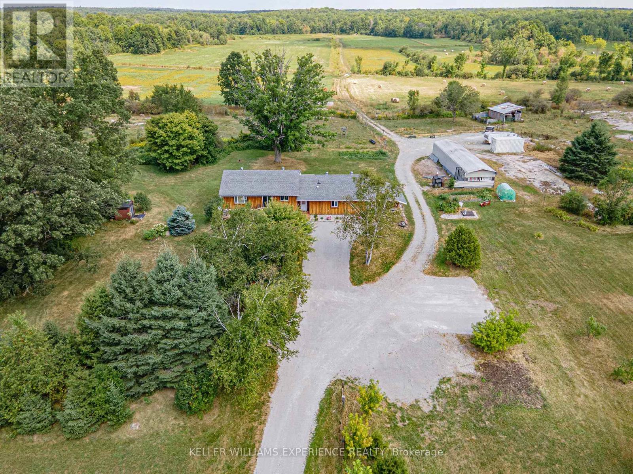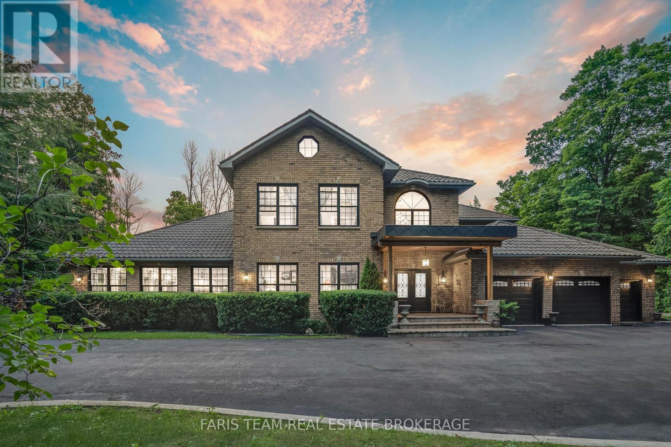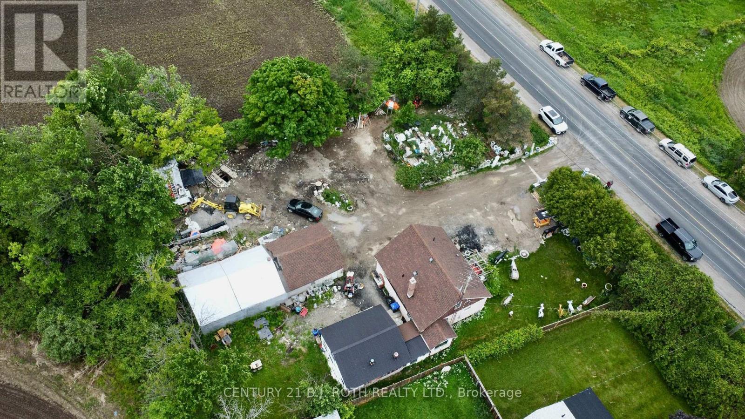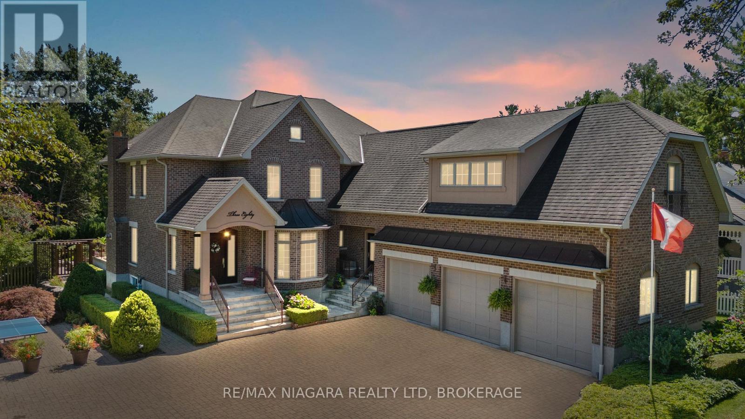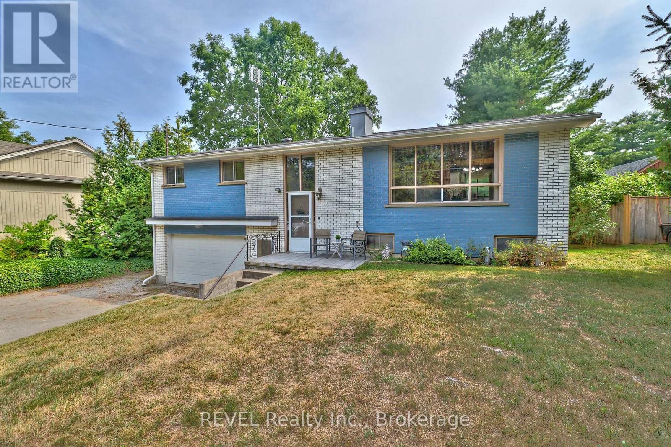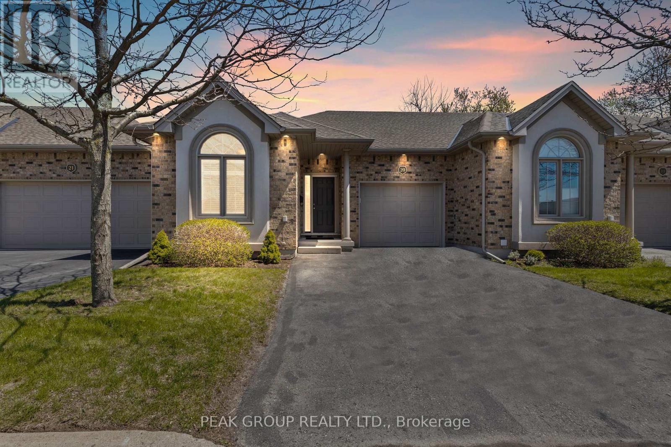Team Finora | Dan Kate and Jodie Finora | Niagara's Top Realtors | ReMax Niagara Realty Ltd.
Listings
53 Willow Street N
Halton Hills, Ontario
Built in 1887 and proudly standing for over a century, this iconic character home sits on an impressive in-town lot, spanning over a quarter of an acre, in one of Acton's most walkable, charming downtown locations. With more than 3,000 square feet of living space and six bedrooms, this grand residence offers room to grow, restore, or reimagine. Inside, you'll be captivated by original craftsmanship rarely seen today: solid wood doors, rich trim detail, and stunning stained glass reflecting a bygone era. The bones are strong, the charm is intact, and the potential is endless. Upstairs, one of the six bedrooms is already equipped with a kitchenette, ideal for multigenerational living, in-law potential, or simply an artist's retreat. Outside, the detached garage and workshop offer space for hobbies or storage, with ample parking and a carport with a pulley system to allow a motor home, high 5th wheel or boat on a trailer to accommodate your lifestyle. Whether you're a lover of historic homes, a savvy renovator, or someone with a bold vision for future development, this property checks every box. And location? It doesn't get better. You're just steps from the Acton Farmers Market, local shops, the library, Robert Little School, and only minutes to Fairy Lake, the GO Station, and everything else this vibrant community offers. An incredible opportunity to own a piece of Acton history - with the space and flexibility to shape its future. (id:61215)
101 Westchester Road
Oakville, Ontario
This is THE house!!! Completely updated and beautifully renovated family home on an oversized corner lot in Oakville's River Oaks neighbourhood. Located on a premier street, this house has been meticulously maintained and cared for by its long term owners. 4+1 bedrooms and 3.5 baths, this home has room for family and guests alike! Flexible living spaces allow for work-from-home and family to spread out. Over 4,000 sq ft of finished living space including open concept main floor with rare 9 ft ceilings. Hosting parties is a breeze when your open concept kitchen and family room flows out to the backyard, making it like an extension on the house! Completely private backyard perfect for entertaining with saltwater pool, mature landscaping and extensive patio and stone work. Fully finished basement features a large family room, wet bar, additional 5th bedroom and full bath. The main floor has a wonderful open layout while also featuring a separate living and dining room. This space was completely reimagined with a full renovation which added sq ft to both the family room and primary bedroom - you won't find another house like it! Location just couldn't be better when you consider proximity to stores, services, hwy access, coveted school catchment and not to mention the extensive trail system and Lion's Valley Park! Truly a special home, we are very pleased to offer 101 Westchester for sale! (id:61215)
308 Morrison Road
Oakville, Ontario
Stunning & Spacious 3,367 Sqft Home on .41 Acre Lot in SE Oakville! Beautifully Renovated in 2019 with New Interior Drywall, Floors, Windows, Roof, Appliances & Mores! Gorgeous Custom Kitchen Boasts Heated Porcelain Tile Flooring, Quartz Countertops & Backsplash, B/I Bosch Stainless Steel Appliances & Separate Breakfast Area with Additional Cabinetry, 2 Bay Windows & W/O to Backyard! Beautiful Formal Dining Room. Oversized Living Room with Gas Fireplace Leading to Generous Private Office/Den with Slate Feature Wall with Gas Fireplace, Ample Windows & Separate Front Entrance. Hardwood Flooring, Pot Lights & Crown Moulding Thru D/R, L/R & Office. Heated Porcelain Tile Flooring Thru Gracious Foyer & Hallway with Bonus Cabinetry. 2pc Powder Room on Main Level, Plus Spectacular Mudroom Featuring Heated Limestone Flooring, Vaulted Ceiling with Wood Beams, 2 Skylights, Garden Door W/O to Patio & Backyard, Plus Garage Access, Additional Front Entrance & Access to Vast Upper Level Family Room (Above the Garage) with Gas Fireplace & Many Windows. 4 Generous Bedrooms on 2nd Level, with Primary Bedroom Boasting W/I Closet + Additional Closet, Lovely B/I Display Cabinetry, Modern 4pc Ensuite (with Double Vanity & Glass-Enclosed Shower) & Garden Door W/O to Covered Balcony Overlooking the Pool & Backyard! Spacious Open Rec Room in Basement, Plus Laundry Room, Large 3pc Bath & Ample Storage. Gorgeous Front Yard with Expansive Interlock Driveway (Room for 8+ Cars), Water Fountain, Gorgeous Perennial Gardens & Elegant Covered Porch Entry! Private Backyard Oasis with Expansive Patio Area, Heated Saltwater Pool, Garden Shed & Spectacular Perennial Gardens! 2 Sets of A/C & Furnace. Beautiful Morrison/SE Oakville Location within Walking Distance to the Lake as Well as Parks & Trails, Schools, Gairloch Gardens & Much More! (id:61215)
20 Handel Court
Brampton, Ontario
A delightful home located on a uniquely quiet, beautiful family street. This updated home is warm and comfortable, with its updated kitchen, freshly painted, new flooring throughout, and updated bathrooms, which offer the perfect opportunity to create something truly special. A bright sunlit open concept space combines living, dining and kitchen, flowing nicely together, making it a great place for entertaining family and friends. Three generously sized bedrooms, each with large windows, fill the space with natural light. The finished basement adds valuable living space with a rec room and a full bathroom - ideal for movie nights, guests room, in-law-suit, or a kids' play zone. Whether you love to entertain or not, the wonderful private yard with a covered deck, and fruit trees will add much enjoyment to your everyday living perfect for relaxing, gardening or summer BBQs. 20 Handel Court isn't just a house; it's an opportunity to create lasting memories in a community that will feel like home from day one. Is conveniently located near various amenities, including public transit, Go Transit, the Bramalea bus terminal, Bramalea Mall, schools, and Chinguacousy Park. It's also just minutes away from major highways, making commutes a breeze. This home will surprise you! Notable updates Include: All main and second floor windows 2023, backyard door 2023, upgraded bathroom 2025, new laminate flooring 2025, roof 2016, owned furnace 2016, owned AC 2016, electrical ESA report available. (id:61215)
61 Pennsylvania Avenue
Wasaga Beach, Ontario
Top 5 Reasons You Will Love This Home: 1) Discover the thoughtfully updated two-bedroom bungalow in the sought-after 55+ Park Place community in the heart of Wasaga Beach 2) Enjoy the light-filled, spacious design with expansive windows and warm hardwood and cork flooring creating an airy feel, complemented by a generous primary suite with an ensuite, a welcoming guest bedroom, and convenient main level laundry 3) Recent upgrades include stainless-steel appliances, quartz countertops, fresh paint, updated bathroom vanities, and new light fixtures 4) Outside, you'll find a generous lot with parking for two, a new deck, a private backyard, and a cozy firepit, perfect for relaxing in the sun or a night under the stars 5) Indulge in the resort-style amenities with access to a gym, an indoor pool, a library, and community events, just minutes from Georgian Bay sunsets. 1,251 above grade sq.ft. Visit our website for more detailed information. (id:61215)
2052 Marchmont Road
Severn, Ontario
Ranch-Style Bungalow Nestled In The Sought After Marchmont Community. Sitting On Almost 1 Acre, Backing Onto Greenspace. Enjoy The Ease Of Main Floor Living With An Open-Concept Kitchen And Living Area Complete With A Gas Fireplace Perfect For Gathering And Everyday Living. Main Floor Laundry And Inside Entry From The Insulated And Heated Triple-Car Garage, Offering Ample Storage And Ideal Workshop Space. Walk Out From The Dining Area To Your Impressive 1,000 Sq Ft Deck, An Entertainers Dream, Overlooking A Serene Backyard With No Back Neighbors For Added Privacy And Peaceful Views. The Newly Renovated Basement Adds Exceptional Value With A Fourth Bedroom, An Additional Full Bathroom, Oversized Above Grade Windows, And A Fully Insulated, Soundproof Bonus Room Perfect For A Home Theatre, Office, Or Creative Studio. The Spacious Primary Bedroom Features A 4-Piece Ensuite And Great Walk In Closet. With Two Additional Well-Sized Bedrooms And A Full Main Bath Completing The Main Level. Within Proximity To The Best Local Schools, Walking Distance To The Local Park, New Basketball Courts, And Pickleball Courts, This Property Offers The Perfect Balance Of Luxury, Lifestyle, And Location. Don't Miss Your Chance To Call This Incredible Home Your Own! (id:61215)
1213 Taylor Line
Severn, Ontario
Calling All Farmers! Discover the perfect blend of country living and farming opportunity with this nearly 200-acre property. The charming bungalow offers plenty of space for family living or in-law potential, featuring an open-concept living room and eat-in kitchen filled with natural light. With 3 generously sized bedrooms and 2 full bathrooms, including a primary suite with walkout to a private deck, this home is designed for comfort and convenience. With another full kitchen, a walkout to a deck, a second living room, a dining area and 3rd bedroom creating an ideal setup for an in-law suite or separate quarters. Step outside to enjoy a covered patio with space to BBQ and host gatherings. The farm itself spans close to 200 acres, with approximately 80 acres currently dedicated to hay. Mature Hardwood trees and Sugar Bush in the back of property. A barn and 40'x80' Coverall provide ample storage, while a pond - maintained twice a year by Ducks Unlimited - adds to the property's charm and functionality. This is a rare opportunity to own a versatile farm property that combines comfortable living with endless agricultural potential. (id:61215)
1826 Quantz Crescent
Innisfil, Ontario
Top 5 Reasons You Will Love This Home: 1) Striking custom-built residence set on a sprawling 2.17-acre estate, boasting unmatched curb appeal with mature trees and a tranquil ravine backdrop that delivers both privacy and natural beauty 2) Experience upscale living in a chef-inspired kitchen featuring sleek stainless-steel appliances, rich cabinetry, and a charming breakfast nook, perfect for intimate meals, flowing effortlessly into the backyard for seamless indoor-outdoor entertaining 3) Bathe in natural sunlight streaming through the elegant glass courtyard, while the refined family and living rooms, each with their own fireplace, offer cozy gathering spaces and step onto private balconies from the bedrooms for stunning, serene views 4) A showstopping indoor pool sanctuary complete with wood beam accents, its own fireplace, and a walkout to pristine landscaping, creates the ultimate space to relax, rejuvenate, and entertain year-round 5) Convenience meets function with a spacious triple-car garage ideal for storing vehicles or outdoor gear, all just minutes away from Barrie and the Barrie South GO station for effortless commuting. 8,409 fin.sq.ft. Age 34. Visit our website for more detailed information. *Please note some images have been virtually staged to show the potential of the home. (id:61215)
1231 10th Line
Innisfil, Ontario
Newly Renovated! Amazing opportunity to own just under a 1/2 acre within a 3 minute drive of the beach! This 3 bedroom 2 bathroom home sits on a very sizable and versatile piece of land. Kitchen and Living Room have been newly renovated in 2025 including hardwood floors, countertops, cabinets, deep sink, electric fireplace, fresh paint and more. Brand new top of the line LG appliances (Fridge, Oven, Dishwasher). New Kitchen table, living room sofas and glass mirror tables.The main floor is open-concept and includes 2 bedrooms with a 3-piece bathroom. Upstairs is a very spacious bedroom complete with a 4-piece ensuite. Outside offers endless potential with a detached garage and workshop. Personal touches include 2 waterfalls for peace and relaxation as well as cherry, apple and pear trees for a beautiful sight during the summer months. The owner is a contractor and offering his assistance with replacing grass in the gravel area if requested. Don't miss out! Come see this property today (id:61215)
380 Nassau Street
Niagara-On-The-Lake, Ontario
Enjoy luxury living with sophisticated style on one of Old Towns most desirable streets. This custom-built home blends timeless elegance with modern comfort. Nestled on over a third of an acre, the 4,500+ sq. ft. (above grade) residence features 6 bedrooms and 6 bathrooms, all finished with exceptional attention to detail.The chefs kitchen is the heart of the home, with premium Miele appliances including a coffee bar, steam oven, and warming oven, plus a large granite island and walk-in pantry. Walls of floor-to-ceiling windows flood the home with natural light, most strikingly in the stunning living room. Natural cherry hardwood flooring, custom millwork, and high-end finishes flow throughout, creating a warm, sophisticated atmosphere. The elegance extends to the formal dining room. A main-floor in-law suite with its own living room, fireplace, private deck, and separate entrance provides flexibility for guests or extended family.The showcase staircase leads upstairs to four bedrooms. The primary suite offers a spacious retreat with a double-sided fireplace, spa-like ensuite, and dressing room. A versatile bedroom with built-in shelving and Murphy bed adds further function, and a convenient second-floor laundry complements the layout. The semi-finished lower level includes radiant heated floors for year-round comfort.Car enthusiasts will appreciate the heated triple garage with nearly triple the height of a standard garage, plus a private suite above with separate entrance and full bathideal for guests, an office, or rental. The custom driveway accommodates up to 14 vehicles.The backyard is a private oasis with gorgeous landscaping, mature trees, and multiple decks overlooking the concrete saltwater pool with waterfall, styled to resemble a natural pond. This one-of-a-kind property captures the best of luxury living in beautiful Niagara-on-the-Lake. (id:61215)
268 Canboro Road
Pelham, Ontario
Having been loved by the same family for over 40 years, without a doubt, 268 Canboro Road is a special property. Positioned on a mature, tree-lined lot in a beautiful area, this all-brick raised bungalow blends charm with thoughtful updates for a lifestyle that is as comfortable as it is convenient. Located in the quaint community of Ridgeville, just a short distance from some of the best shops, restaurants and schools, living here will feel like an escape to a world that has slowed down a bit, somewhere that will give you the peace you've been yearning. Step into the living room, where soaring ceilings, rich wood finishes and oversized windows set the stage for all that is to come. Windows nestled along the peak of the vault offer an airy, architectural touch, while the seamless flow of the layout makes gatherings, both large and intimate, a pleasure to host. Boasting gorgeous white cabinetry, the eat-in kitchen features abundant counter space and breathtaking views of the impressive, private lot that spans 344 feet in depth. At the back of the home, off the kitchen, is the lovely sunroom that offers a year-round retreat with a wood stove and sliding doors leading to a deck that perfectly complements the backyard. Three expansive bedrooms, along with a 3-piece bath complete the main floor of this home. Featuring a large recreation room, additional bedroom, 2-piece bath, sauna with shower and laundry room, the lower level is complete with plenty of additional finished living space. Outdoors, the appeal continues with a carefully maintained lawn, gorgeous, mature trees that offer a fabulous, natural canopy, along with a stone fire pit positioned at the heart of the yard. Additionally, you will find a large storage shed, two woodsheds and an attached double-car garage, all the space one could desire. From peaceful evenings by the fire to glorious mornings in the sunroom, this is more than a home - it's a place to make lasting memories in the heart of Pelham! (id:61215)
20 - 4399 Montrose Road
Niagara Falls, Ontario
Welcome to your dream home in the highly sought-after North End of Niagara Falls! Nestled in a quiet community, this stunning condo offers a luxurious lifestyle, complete with snow removal and lawn care. This convenience and peace of mind all comes with low monthly condo fees! Step inside to discover a bright and airy open-concept main floor, featuring two spacious bedrooms a 3- piece guest bathroom and master 4-piece ensuite. The upgraded kitchen features quality cabinetry, sleek stainless-steel appliances, and elegant granite countertops. The expansive living and dining areas are bathed in natural, thanks to the large windows that frame serene views of the surrounding neighborhood and back yard greenery. Retreat through the walk out onto your private covered deck that overlooks a beautifully landscaped backyard adorned with mature trees. This outdoor space is perfect for entertaining or enjoying a peaceful morning coffee.The partially finished basement offers versatility, featuring an additional bedroom and a 4-piece bathroom, perfect for guests or family. Theres also a large, finished section, ideal for storage or to be transformed into your own recreational room, awaiting your own personal touch.Convenience is key with your personal driveway and one-car garage, plus additional guest parking for visitors. With proximity to highway access, amenities, and schools, this home perfectly combines luxury and practicality. Dont miss the opportunity to make this captivating residence your own! (id:61215)

