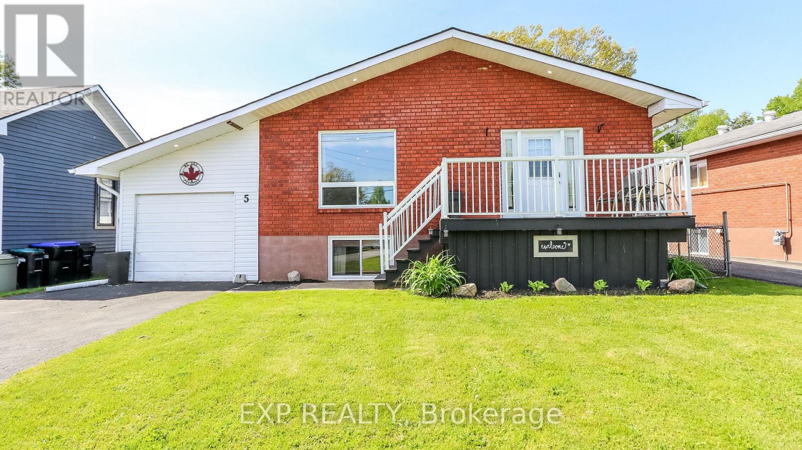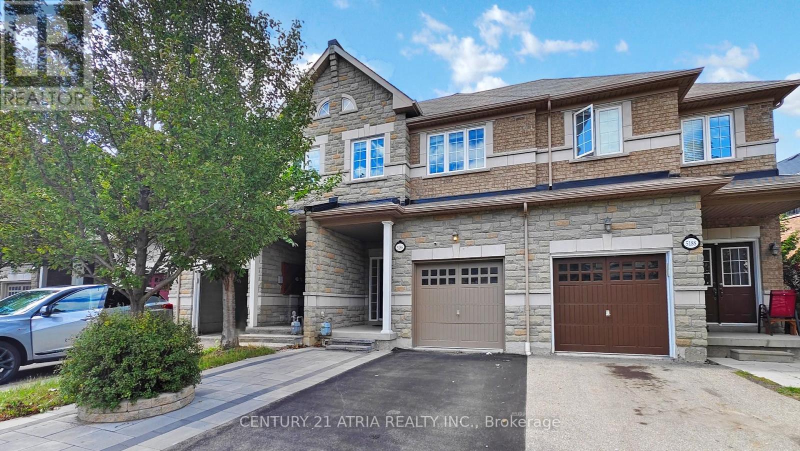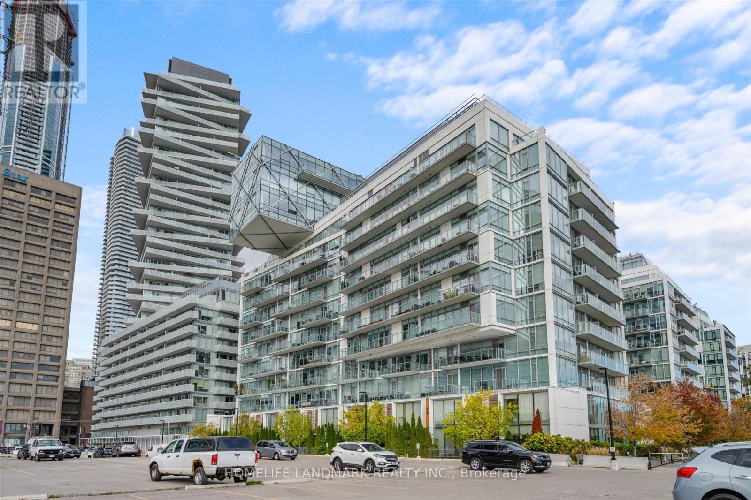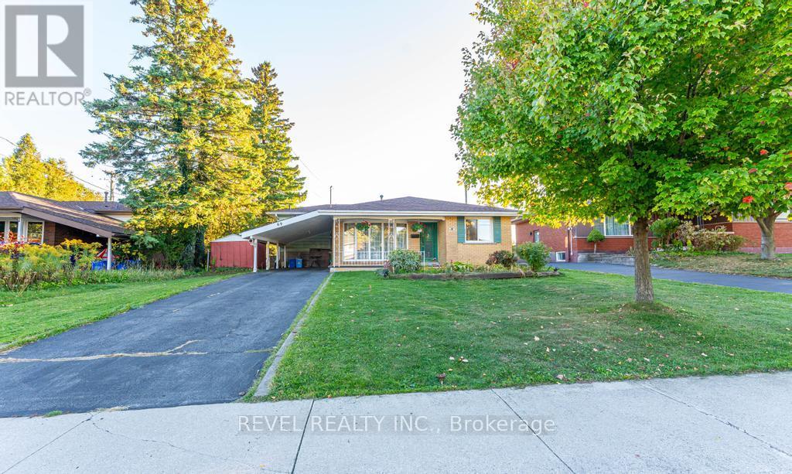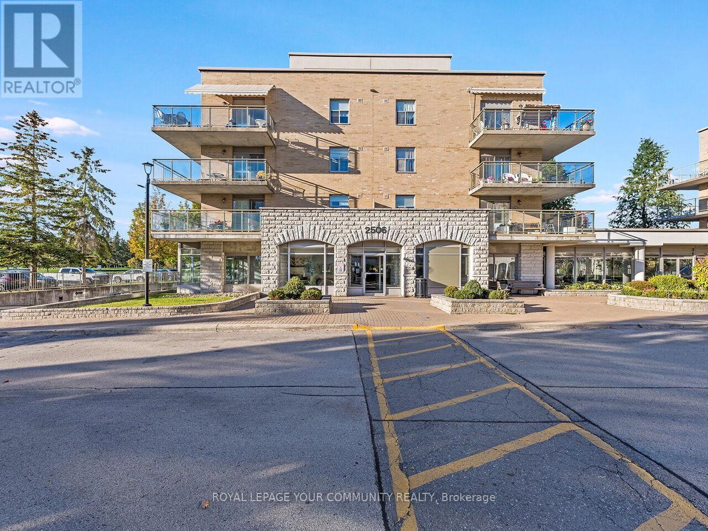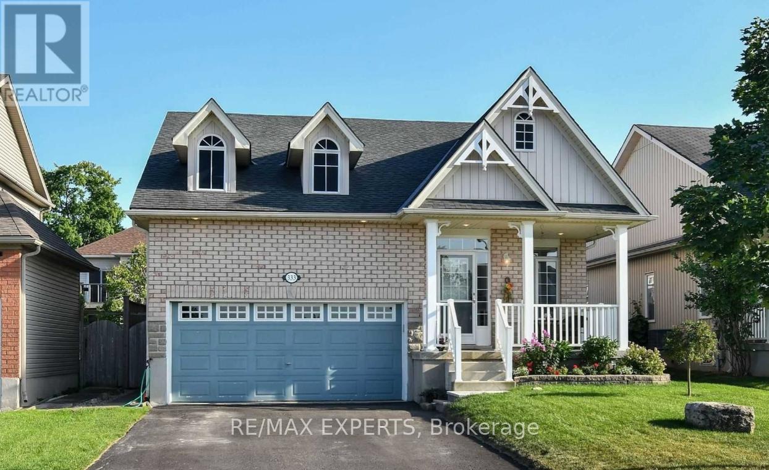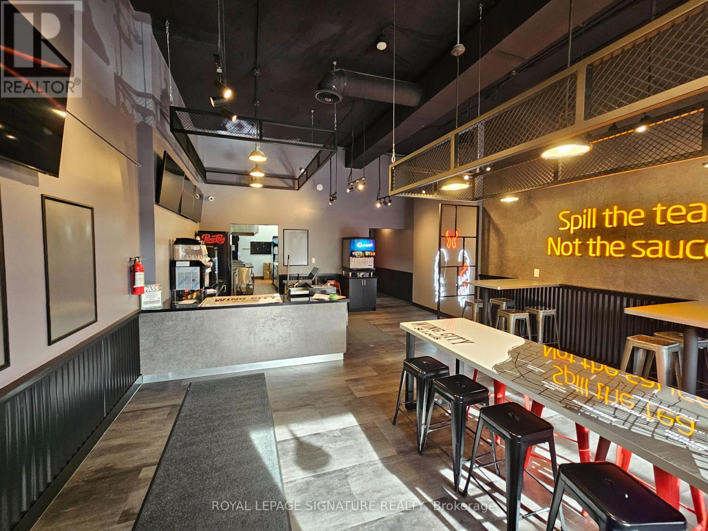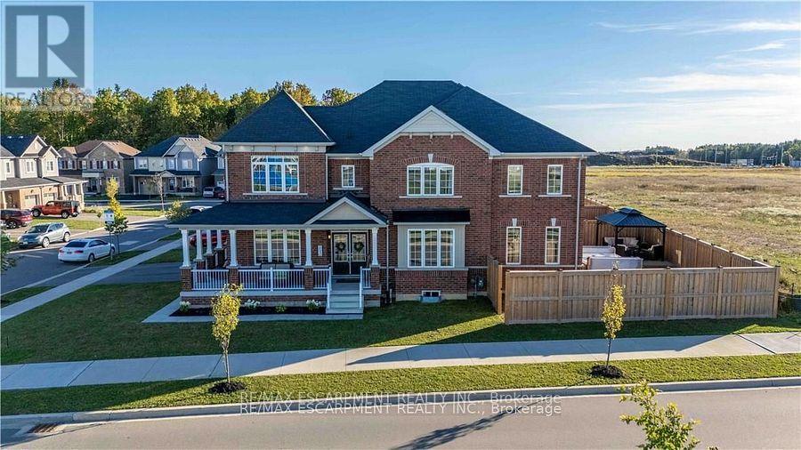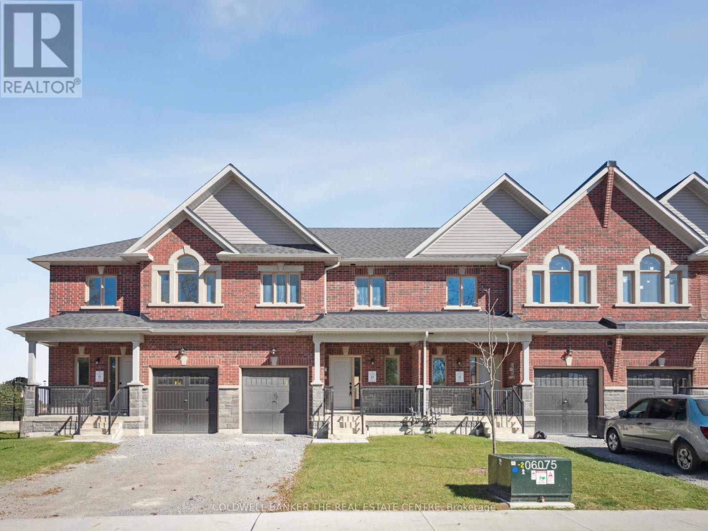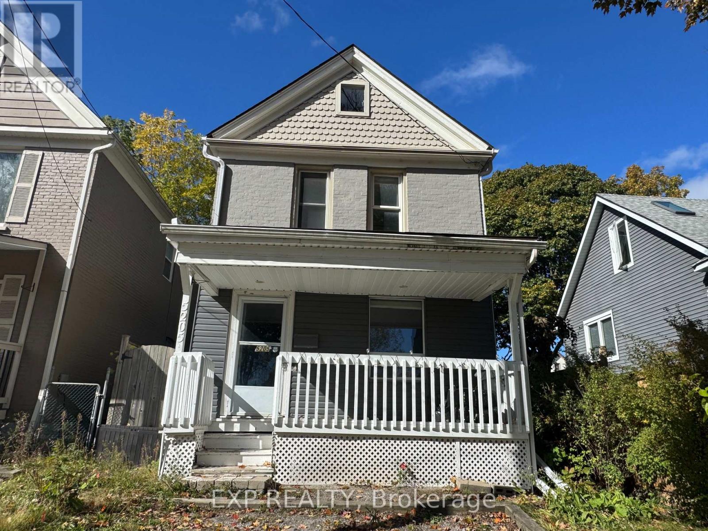Team Finora | Dan Kate and Jodie Finora | Niagara's Top Realtors | ReMax Niagara Realty Ltd.
Listings
5 Bourgeois Beach Road
Tay, Ontario
Welcome to 5 Bourgeois Beach Road. This beautifully updated bungalow offers the perfect blend of comfort, privacy, and location. With a total of 2,316 square feet of finished living space, this home features 3 spacious bedrooms and a large bathroom on the main floor and an additional bedroom and bathroom in the fully finished basement, perfect for guests, in-laws, or a home office setup. Step inside to find stunning vinyl plank flooring flowing throughout the home, paired with pot lights that add brightness to every room. The heart of the home is the updated open concept kitchen, complete with quartz countertops and an island which makes for an ideal spot for meal prep, family gatherings, and entertaining. New windows on the main floor bring in natural light and energy efficiency. The home sits on a generous lot with a fully fenced backyard, offering a large private space where you can unwind under the newer gazebo or enjoy outdoor dining and recreation. Whether you're relaxing with loved ones or entertaining friends, this backyard is ready for it all. Located just steps from the scenic Trans Canada Trail and offering easy access to both Highway 12 and 400, this home is perfectly positioned for commuters and outdoor enthusiasts alike. A short 10-minute drive takes you to the heart of Midland where you'll find shopping, entertainment, restaurants, and more. The marina and beautiful local parks are less than five minutes away, giving you year-round access to water activities and green space. (id:61215)
5186 Angel Stone Drive
Mississauga, Ontario
Welcome to this beautifully maintained townhome offering comfortable living in a highly sought-after neighbourhood. Ideally situated close to parks, schools, shopping, and restaurants, with easy access to transit, GO Station, major highways, golf courses, and Pearson International Airport. From its charming curb appeal to the impressive interior, this home is designed to impress. The inviting foyer features ceramic flooring and a striking curved oak staircase with iron pickets. The large kitchen boasts rich dark cabinetry and a bright breakfast area, seamlessly flowing into the open-concept great room with hardwood floors and a walkout to the backyard-perfect for family gatherings and entertaining. Upstairs, a versatile loft/den adds flexible living space, while the private primary retreat offers a luxurious ensuite complete with a relaxing soaker tub. The finished basement includes a spacious recreation room and an additional bathroom, ideal for family fun or hosting guests. Enjoy the great backyard, perfect for outdoor entertaining, gardening, or simply unwinding after a long day. This townhome offers comfort, style, and convenience-everything you've been looking for! (id:61215)
Th102 - 29 Queens Quay E
Toronto, Ontario
Location! Location! Location! Welcome to Pier 27, a luxury 2-storey townhouse right by the lake, your private oasis in the city! This executive residence combines elegance, comfort, and convenience in every detail, offering over 2,247 sq.ft. of refined living space with 3 bedrooms, 4 bathrooms, parking, locker, and your own private elevator to all floors. Beautifully designed by an Italian designer with $$$ custom finishes - featuring 10-foot ceilings, full-wall designer wallpaper, custom millwork, modern lighting, and top-of-the-line craftsmanship throughout. The open-concept main floor showcases Miele & Sub-Zero appliances, granite countertops with matching backsplash, gas cooktop, breakfast bar, and custom cabinetry. The spacious dining and living areas feature hardwood floors, a contemporary fireplace, and large windows with electronic blinds - perfect for entertaining or relaxing evenings at home. Step out to your private patio overlooking the landscaped courtyard - ideal for BBQs, morning coffee, or quiet outdoor dining. Enjoy world-class amenities including indoor & outdoor pools, fitness centre, dry & steam saunas, theatre room, party room, library, guest suites, pet-wash station, visitor parking, and 24-hour concierge. Just steps to Union Station, the Financial District, St. Lawrence Market, Scotiabank Arena, top restaurants, cafés, and supermarkets. Quick access to QEW and DVP. Experience the perfect blend of luxury, lifestyle, and location - all in one sophisticated waterfront retreat. Furniture negotiable. Motivated seller - bring your offer! (id:61215)
69 Buckingham Drive
Hamilton, Ontario
Welcome to 69 Buckingham Drive - an expansive back split offering over 2,400 square feet in space, located on a spacious 55'x100' lot on a quiet street in west mountain's Westcliffe neighbourhood. Thanks to a heated addition (1983), this home offers 4 generous-sized bedrooms upstairs and ample closet and hallway space. An additional ~1,100 square feet of space in the basement includes a 3-piece bath and two direct basement access doors, providing great income or in-law suite potential. Long driveway with ample parking and carport. Roof shingles and hvac appliances replaced in 2018. (id:61215)
202 - 2506 Rutherford Road
Vaughan, Ontario
Welcome to Villa Giardino @ 2506 Rutherford Rd - a community within a community! This stunning 2 bedroom, 2 bathroom condo offers over 1000 square feet of stylish, open concept living space. Featuring a large eat-in kitchen with newer stainless steel appliances & a bright spacious living room, this corner suite provides the perfect space for both relaxation and entertaining. The large primary bedroom boasts a walk-in closet & 3pc ensuite bathroom for added comfort and convenience. Enjoy breathtaking west-facing views from the living room, which opens onto a private wrap around balcony overlooking the gorgeous woodlands for evening sunsets. Maintenance fees include all utilities, cable & internet. Expansive building amenities include espresso bar, onsite grocery store, hair salon & barber, games room, pharmacy delivery, doctor's office & medical services, fitness room, bocce courts & library. Weekly bus services available. Close to Vaughan Mills, hospital, Hwy 400, parks & much more. Move in & enjoy! (id:61215)
333 Berry Street
Shelburne, Ontario
Welcome to 333 Berry St. Lower Level - 2 Bedroom And 1 Bath . En-Suite Laundry - Available Anytime. (id:61215)
1154 St Clair Avenue W
Toronto, Ontario
Brand new and turnkey Quick Service Restaurant in Toronto's Corso Italia at St. Clair and Dufferin. No restrictions on use and a perfect spot for rebranding into a different concept, cuisine, or franchise.Full commercial kitchen with a 12-ft hood and 1 walk-in fridge. All new equipment, chattels, systems,and leaseholds in a commercial unit that has been completely rebuilt. Full QSR setup with counter service and seating for 20 on the sunny north side of St. Clair. EXTRAS: Great lease rate of $6,129 Gross Rent including TMI with 6 + 5 + 5 years remaining. Great opportunity for brand expansion or new concepts looking to avoid big buildout costs. Just steps away from Dufferin and tons of pedestrian traffic. (id:61215)
253 Kinsman Drive
Hamilton, Ontario
EXCITING NEW PRICE - GREAT VALUE! Impressive full-brick exterior, nearly new home (2021), in the "heart of Binbrook" in prestigious location- premium corner lot measures 57' frontage. Positioned directly across from park & school playground. Boasting over 3200 sqft of luxurious features, this beautiful home provides something for everyone enjoying upscale convenience. Eye-catching curb appeal is enhanced by 26 exterior potlights, a myriad of huge windows to let the warmth of sunlight stream in, covered porch leading to grand double-door entrance. Note the joy of no homes to the north-just the tranquility of greenspace! Inside the glamour continues with soaring 9' ceilings, open concept main level, gleaming hardwood and tile flooring, upscale light fixtures, plenty of recessed lighting, gas fireplace in Family Room, premium KitchenAid stainless appliances in chef's Kitchen complete with peninsula, upgraded extended cabinetry, handy pull-out shelving, tiled backsplash, oversized 8' patio doors & so much more! Custom blinds on main level feature motorized remote control! Upper level boasts luxury Primary bedroom complete with 5-pc ensuite bath and huge walk-in closet, plus a second "primary" suite also having private bath. 2 other bedrooms share a "Jack 'n Jill" bath. Note that the larger bedroom also features soaring 10' ceilings as an added delight. Completing this level is a spacious laundry with additional storage! Basement boasts 4 Egress windows -awaits your finishing touches. Outdoors, enjoy private, fully fenced/gated backyard oasis, large exposed aggregate patio, relaxing 9-person "Hydrapool" self-cleaning hot tub,(2023) & refreshing gazebo (2024) gathering area. This home seamlessly blends space, style, convenience and lifestyle-ready for your family to move in & enjoy. Just moments to shops, schools & amenities, minutes to Red Hill Parkway the LINC. (id:61215)
13 Hildred Cushing Way
Uxbridge, Ontario
Welcome to 13 Hildred Cushing Way- an impressive 1,742 sq ft Holland model townhouse you won't want to miss. Professionally designed by an interior designer this home offers a bright open-concept mail floor with a beautifully upgraded kitchen.Upstairs, a second-floor laundry and three spacious rooms with all featuring 9' ceilings and walk-in closets. (id:61215)
31f Polson Street
Toronto, Ontario
This stunning property offers a perfect opportunity for office, warehouse, and distribution space, featuring soaring ceilings for an airy atmosphere. This space spans 3,315sq ft., ideal for businesses needing a prime downtown Toronto location. With modern air conditioning, concrete flooring, multiple washrooms, and drive-in ground level door (12ft by 15ft), this space combines functionality with a primo location along Lake Ontario waterfront. Ample electrical capacity. The layout includes open space and 6 private offices, making it a dynamic choice for businesses seeking a central, adaptable environment. **EXTRAS** Close To Major Arteries, Minutes From The Gardiner, Close To Martin Goodman Trail & The Beaches, 7 Minutes To Central Station. On Site Entertainment Centre With Pool Bar, Golf, Volleyball, Rock Climbing...Move In Ready. (id:61215)
135 Spruce Avenue
Richmond Hill, Ontario
PRIME NEIGHBOURHOOD! SOUTH RICHVALE over 4,500 sq. ft. and features two separate walk-out basements, making it an ideal investment or a perfect family home. Inside, you'll find stunning hardwood floors and soaring ceilings both upstairs and downstairs, enhancing the spacious feel of the home. The property is situated in a fantastic neighborhood, just moments away from public transit, top-rated schools, and Hillcrest Mall. Don't miss out on this prime location at the intersection of Avenue Rd and Carrville, where convenience meets luxury living. Schedule your viewing today! (id:61215)
5205 Palmer Avenue
Niagara Falls, Ontario
Welcome to 5205 Palmer Ave, a beautifully updated and tastefully decorated home in the heart of Niagara Falls. This charming property features a spacious living room with high ceilings, an open-concept bright eat-in kitchen with vaulted ceiling and patio walkout to a private fenced yard with deck-perfect for summer BBQs and entertaining. The second floor offers a 4-piece bath and generous bedrooms, including an oversized primary bedroom with plenty of space for a king-size bed. Recent updates include roof shingles, eaves, luxury vinyl flooring, central air, furnace, hot water tank, and a fully spray-foam-insulated basement. Washer, dryer, and dishwasher were all new in 2021. Ideally located just a short walk to downtown, entertainment, and amenities, this move-in-ready home combines comfort, style, and convenience in one perfect package. (id:61215)

