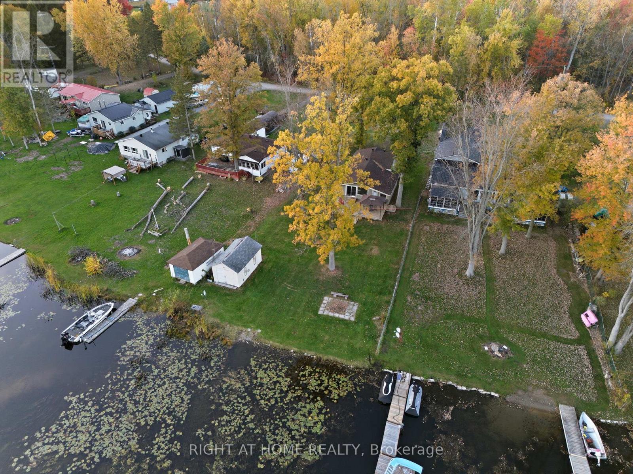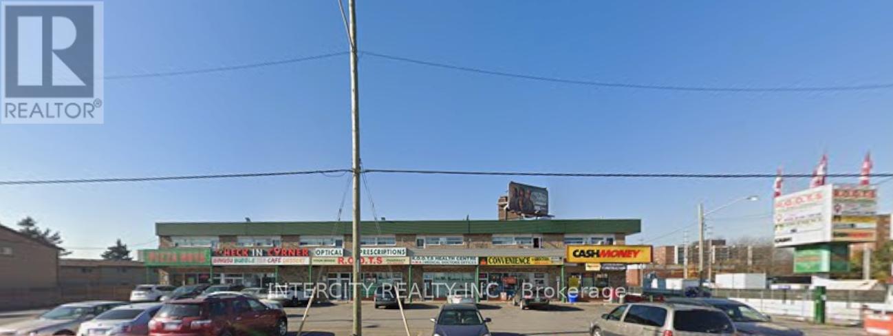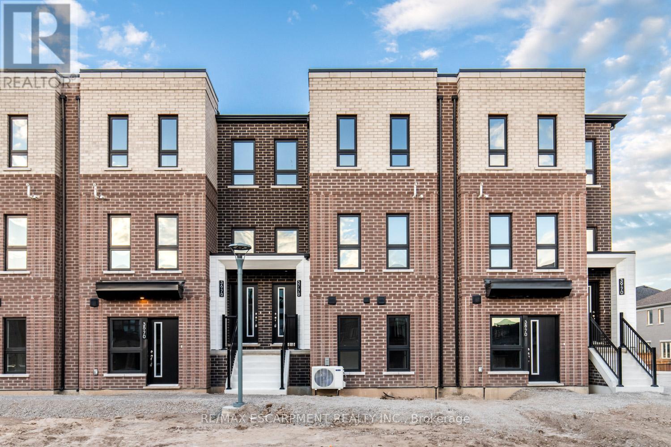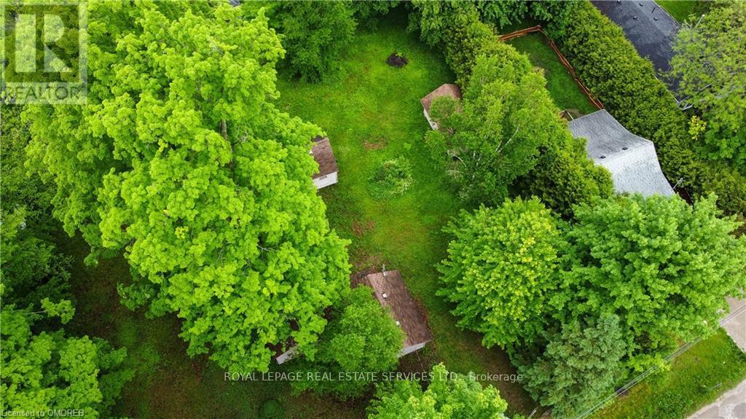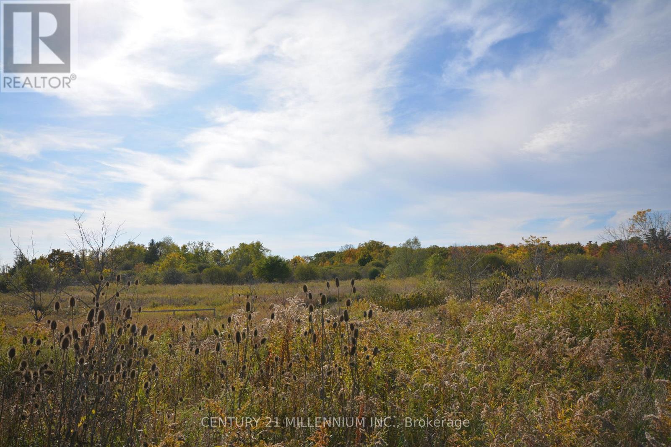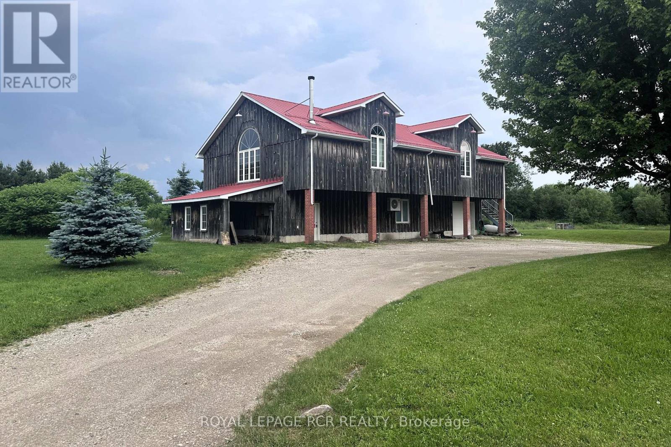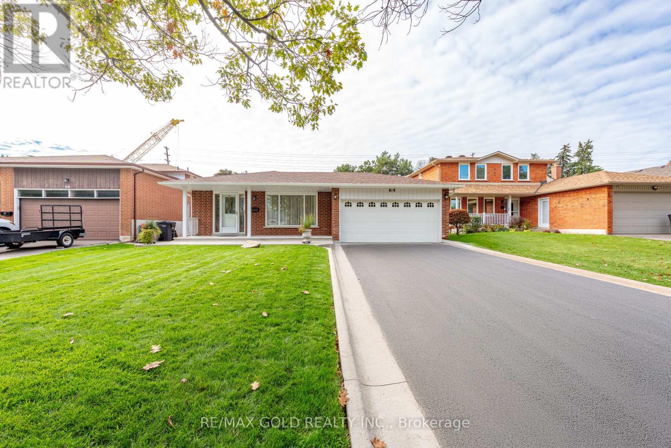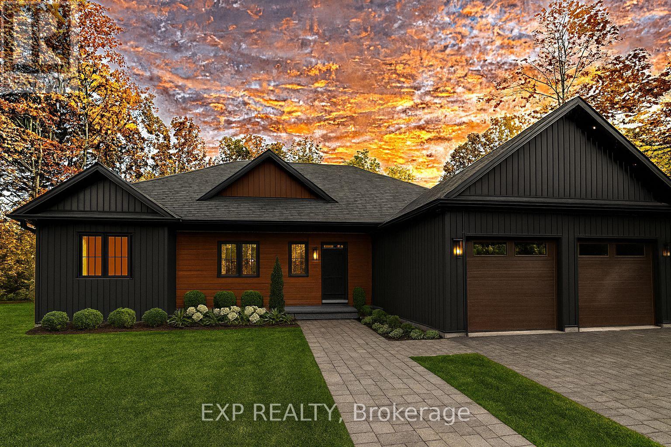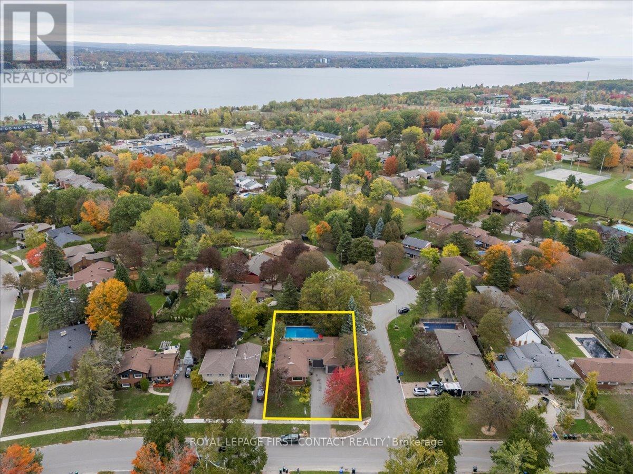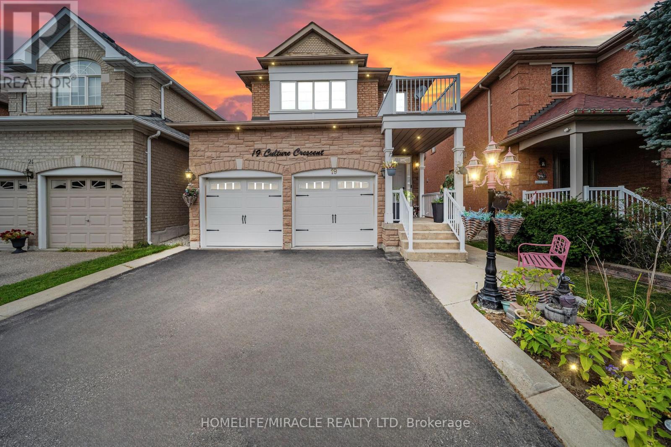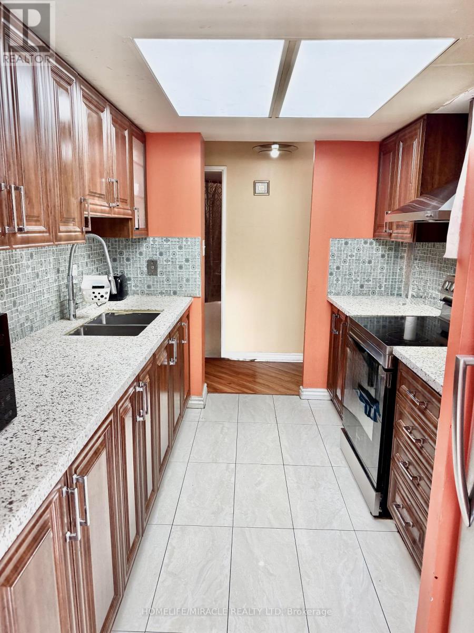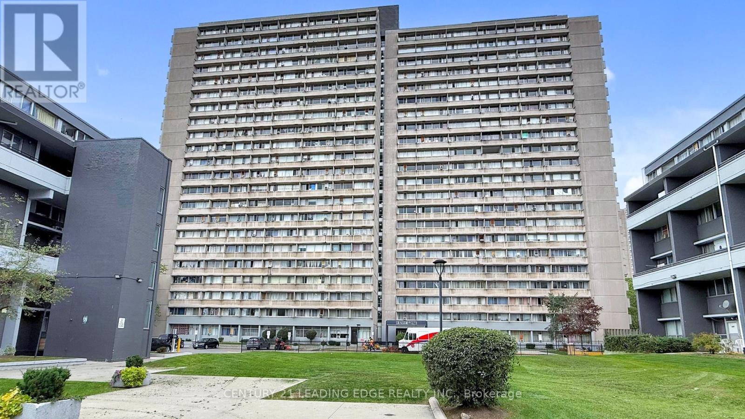Team Finora | Dan Kate and Jodie Finora | Niagara's Top Realtors | ReMax Niagara Realty Ltd.
Listings
49 River Road W
Trent Hills, Ontario
Turnkey Waterfront Living in Trent Hills! Welcome to 49 River Road West, a beautifully updated 3-bedroom waterfront home offering the perfect blend of comfort, modern style, and year-round recreation. Set on a spacious lot with 70 feet of waterfront on the Trent River, this property is ideal for fishing, boating, and swimming right from your backyard. Inside, you'll find a bright open-concept layout with modern flooring throughout, large kitchen, a massive dining area with vaulted ceilings, and a cozy family room with fireplace overlooking the waterfront - perfect for relaxing or entertaining. The primary bedroom features a walkout to the deck, a walk-in closet, and built-in laundry for added convenience. The other 2 bedrooms offer large windows, plenty of closet space and a split layout from the primary bedroom. Enjoy peace of mind with numerous updates, including a new septic system (2020), dual split heating and cooling unit, updated bathroom (2023), and spray foam attic insulation (2024) - making this home truly turnkey and ready to move in. Outside, the expansive deck overlooks the waterfront, and a large yard complete with dry boat house. The driveway offers parking for up to 8 vehicles - perfect for hosting family and friends. Just a 15-minute drive to Campbellford for shopping, dining, and all the amenities you need. Enjoy the endless opportunities nearby for hiking, snowmobiling, and ATVing. Whether you're looking for a peaceful year-round home, a weekend getaway, or an excellent investment opportunity for short-term rentals, this property offers great value for waterfront living in beautiful Trent Hills. (id:61215)
3932a Keele Street
Toronto, Ontario
Prime retail at the corner of Keele Street and Finch Ave. W., directly across from Finch West subway station. York University, James Cardinal McGuigan Catholic High School, Popeyes and McDonalds are close by. Plaza contains Pizza Nova, Bubble Tea, Pharmacy, Convenience Store and a Turkish restaurant. * Restaurant uses now permitted. * (id:61215)
37 - 70 Kenesky Drive
Hamilton, Ontario
Gorgeous brand-new, never-lived-in stacked townhome by award-winning New Horizon Development Group. This spacious 3-bedroom, 2.5-bathroom unit features one of the larger floorplans, offering 1,484 sq. ft. of modern living. With one of the few front entrances that open directly onto a charming parkette, this home effortlessly combines comfort and style. Featuring quartz countertops, vinyl plank flooring throughout, and a 144 sq. ft. private terrace perfect for relaxing or entertaining. Just minutes from vibrant downtown Waterdown, you'll have access to boutique shopping, diverse dining, and scenic hiking trails. With convenient access to major highways and transit, including Aldershot GO Station, you're never far from Burlington, Hamilton, or Toronto. (id:61215)
722 Hastings Avenue
Innisfil, Ontario
Fantastic Opportunity To Build Your Dream Home/Cottage In Simcoe County, Steps Away From Lake Simcoe! 3 Lots Being Sold Together (726, 722, & 720 Hastings Ave), Each Lot Priced At $295,000 With A Total Price $885,000 For All 3 Lots. Total Area Of 2,609.7 Square Meters. Surrounded By Tree-Lined Streets With Immense Privacy. Buyer To Do Their Own Due Diligence On Potential Use For The 3 Lots. Currently, Each Lot Is Divided Into 50X188 Feet Parcels. (id:61215)
4022 Fourth Line
Oakville, Ontario
ATTENTION DEVELOPERS, BUILDERS, INVESTORS! Very Rare 15 Acre approximately Corner Lot with 7 acres developable approximately to build Townhomes or Stacked Townhomes with Mixed Use Residential High-Density Buildings from 4 Floors to 18 Floors Residential Apartment Buildings with commercial retail or school on first floor with requested allocation at 1,700. Units which can be changed to suit Builders needs. Additionally with 2 acres developable on the west side of property is Medium Density Residential to build Townhouses all within the proposed Future Neyagawa Urban Core Plan and located right beside the Future proposed 407 Transitway Hub Station. This Corner Development Land Vacant Lot is located at the corner of Burnhamthorpe Rd West and Fourth Line and is in irregular shape, Burnhamthorpe Rd West is under construction to build a 4 Lane Road that will extend directly to the newer Hospital on Dundas St. 5 minutes away.Great Opportunity to Invest and Develop in Oakville. Seller and Agent make no representation as to Development Time and City Uses. Buyer to Verify with City, do not walk property without Appointment. (id:61215)
Lower - 428 Main Street W
Shelburne, Ontario
Landlord will review all reasonable offers including short term, month to month options...Ideal for a wide range of uses, from various storage needs to hands-on workshop activities, small business operations, or personal projects. Whether you're looking for a functional workspace or a place to expand your business, this well-equipped unit offers the flexibility, convenience, and comfort you need. This spacious and versatile workshop offers approximately 1,700 square feet of open-concept space with a durable concrete floor for easy maintenance, access is effortless with both a drive-in door and a man door, the unit is heated for year-round comfort and features running water along with a 2-piece washroom for added convenience. Don't miss this opportunity to lease a practical, high-quality workshop space! Tenant will be responsible for 1/2 the monthly hydro bill and snow removal in the winter. (id:61215)
64 Malcolm Crescent
Brampton, Ontario
DON'T MISS THIS RARE OPPORTUNITY!! Proudly owned by the original owner! This bright 4 level backsplit offers 3+1 bedrooms and 2 full baths, sitting on a large 50x120 ft lot with NO homes behind. This property offers the space, comfort, and privacy every family dreams of. The bright andfunctional layout provides room to grow. Features a finished basement with cozy family area perfectfor movie nights or extra living space. Ideal for first time buyers, growing families, or investors.Located close to schools, parks, BCC, hospital, rec centre & just minutes to Hwy 410. A wonderfulplace to start your family or make your next smart investment! (id:61215)
49 Beaufort Crescent
Tiny, Ontario
Luxury brand new and custom-built bungalow nestled on a quiet, tree-lined street in one of Tiny's most desirable areas, the Settlement of Toanche - just minutes from marinas, sandy beaches, parks, and conservation trails. Designed with exceptional craftsmanship and attention to detail, this home combines modern elegance with timeless comfort. Step inside to discover engineered 3/4-inch hardwood flooring (7.5-inch wide planks) flowing throughout, framed by 6-inch baseboards and 8-foot interior doors. The main level features 9-foot ceilings and an open-concept layout that perfectly blends the kitchen, dining, and living areas - ideal for entertaining or family gatherings. The chef's kitchen showcases quartz countertops & backsplash, stylish cabinetry, and a bright, airy design that opens seamlessly into the living room, complete with an electric fireplace and a striking pine feature wall. The primary bedroom offers a private retreat with a large walk-in closet, with window, and a spa-inspired ensuite featuring a 5-foot soaker tub, massive walk-in glass shower, double vanity, and 12x24-inch tile flooring. Two additional bedrooms each feature double windows and generous closets, while the main 4-piece bath continues the luxury finish with 12x24-inch tile and quartz details. A convenient mudroom with laundry access from the double garage, plus a front foyer with double closet, make daily living both stylish and practical. The full size unfinished walk-up basement is ready for an in-law suite or secondary suite with income potential. Outside, the private, treed backyard offers a peaceful setting to unwind and enjoy the natural surroundings. Situated on a quiet crescent close to Georgian Bay, local marinas, beaches, and conservation area, this property captures the very best of Tiny's relaxed coastal lifestyle. *Note this property is still under construction and more pictures will arrive shortly. (id:61215)
32 Springhome Road
Barrie, Ontario
Your New Home Awaits at 32 Springhome Rd, Barrie!Welcome to this beautifully maintained 3-bedroom, 2-bathroom home in the highly sought-after Allandale Heights neighbourhood. Nestled on a large, landscaped corner lot, this property offers space, privacy, and fantastic curb appeal.Step inside to discover a bright, functional layout with generous living areas, perfect for family life or entertaining. The fully finished walk-up basement adds valuable space for a family room, home office, or guest suite-offering flexibility to suit your lifestyle.The attached two-car garage provides everyday convenience, while an additional large tandem garage and workshop is a rare bonus. Featuring natural gas radiant heating, high ceilings, and a dedicated electrical panel, this space is ideal for a tradesperson, car enthusiast, or hobbyist. Whether you're running a small business, tackling creative projects, or need room for equipment and tools, this garage/workshop delivers year-round functionality and comfort.Step outside to your fully fenced backyard retreat-a private outdoor haven complete with a saltwater pool, hot tub, and spacious patio area. It's the perfect setting for hosting gatherings or simply relaxing in your own personal escape.Located just minutes from schools, parks, the GO Station, and Lake Simcoe, this home truly has it all-space, comfort, location, and lifestyle. (id:61215)
19 Culture Crescent
Brampton, Ontario
Absolutely Gorgeous 4Bdrms Dtchd House In Prestigious Fletchers Meadow. U Name It !!This House Has It All. No Carpet, Home With Dbl Car Garage. Close To Schools,2 bedroom basement with separate entrances. And All Amnts. Concrete Side Walk, Impressive stone-clad front elevation. Recessed pot lighting throughout. Thsnds Spend On Upgrds. 2 separate laundry. Upgraded Kitchen. Fully Fenced Yard, Gas Fp, Upgraded Elfs, Professionally Painted, california window shutters. (id:61215)
114 - 1 Rowntree Road
Toronto, Ontario
Welcome to This beautifully maintained 2-bedroom, 2-bathroom unit offer serene views of greenery and the street. Situated in a well-managed, well Kept building with 24-hr gated security and concierge, and its own private children's park and scenic walking trail-perfect for families, couples, and seniors alike. This unit includes 1 owned parking spot, and 1 owned Locker. Located in a quiet cul-de-sac, with no through traffic, yet close to everything: schools, plaza, Library, 24/7 Rabba, community center, mall, York University & Humber College. Minutes to Finish LRT (under construction), and Highways 407, 27, 427, 401, and 400. Exceptional Value- Must see! (id:61215)
1202 - 10 Sunny Glenway
Toronto, Ontario
Are You Looking For Affordable Condo? Your Search Is Over Now, Great Location And A Spacious 2 Bdrm Condo Unit, Freshly Painted And Well Kept Unit, Perfect For 1st Time Buyers Or Investor. Beautifully renovated Steps To Parks, Ontario Science Center, TTC, Public Golf Course, DVP For Downtown Access And Close To Shoppers Centres. (id:61215)

