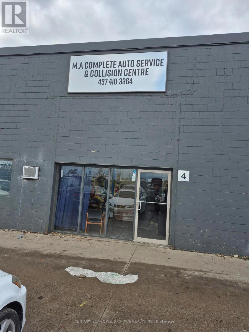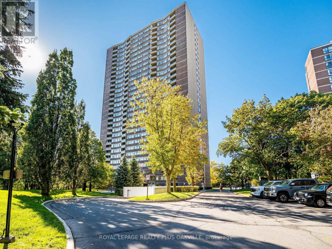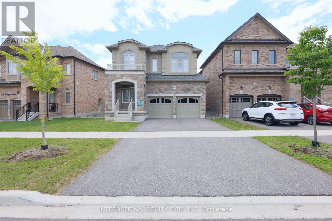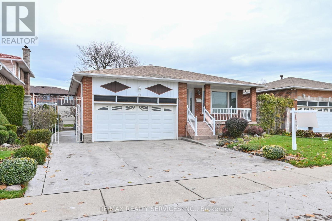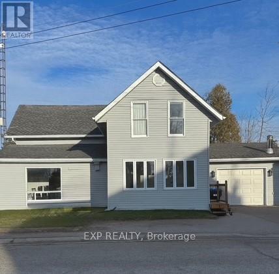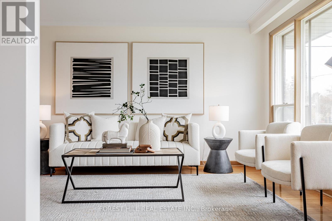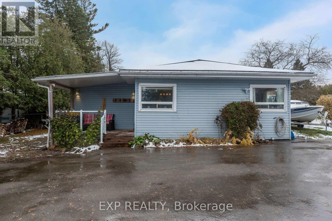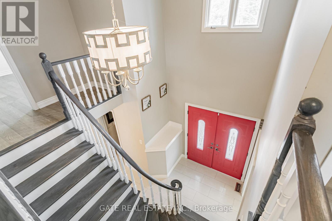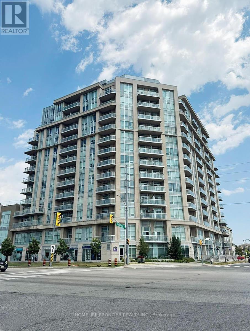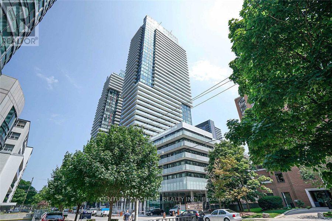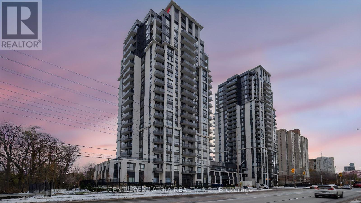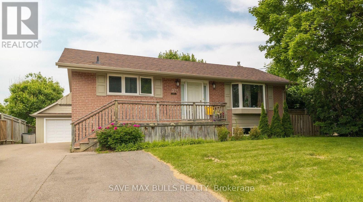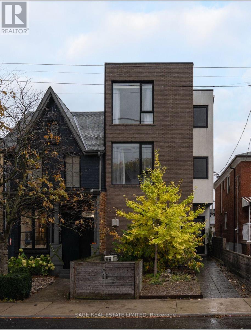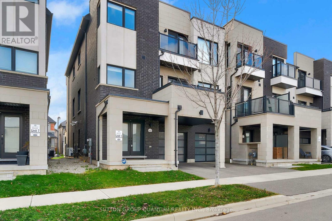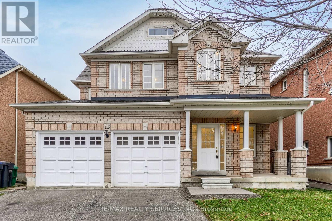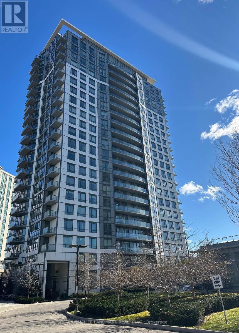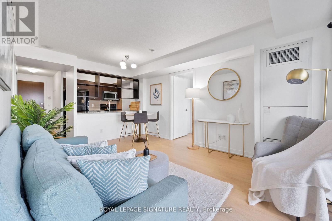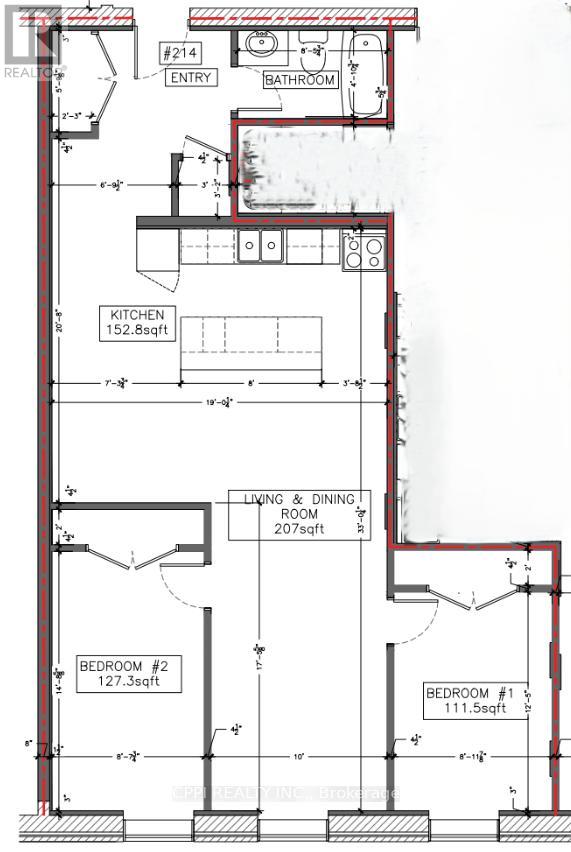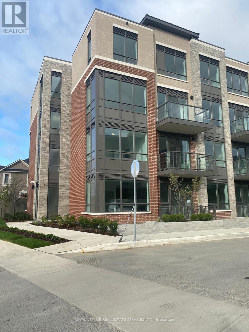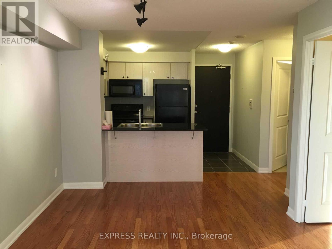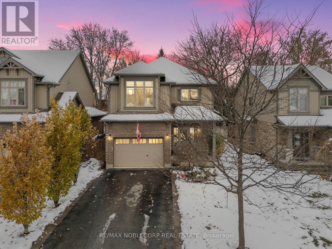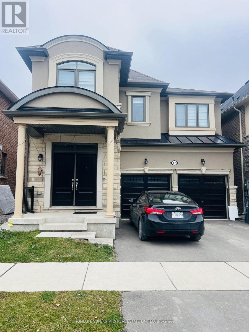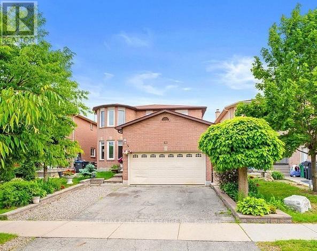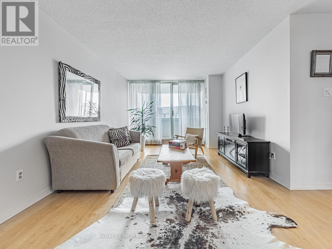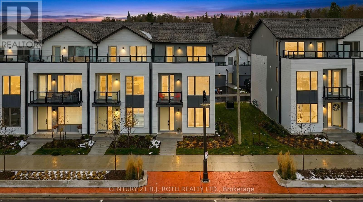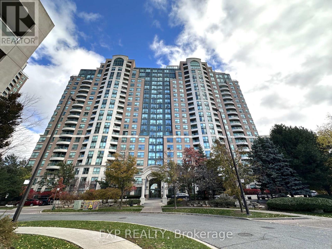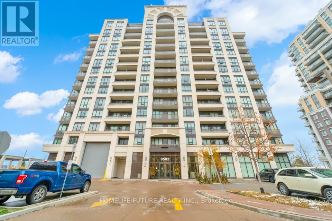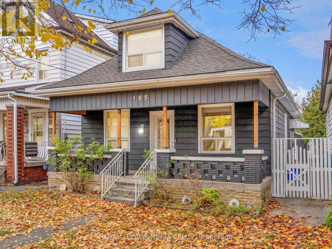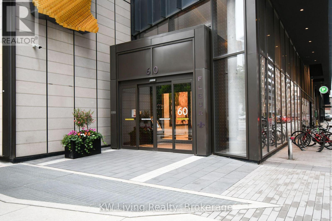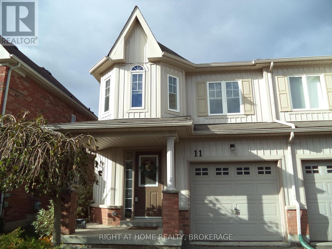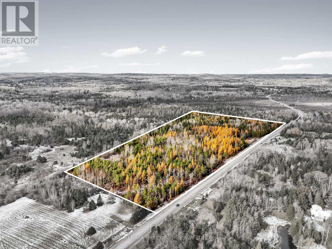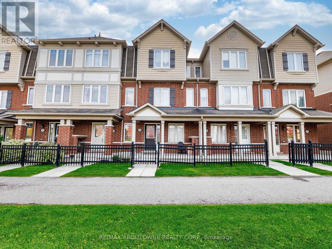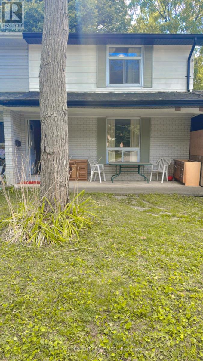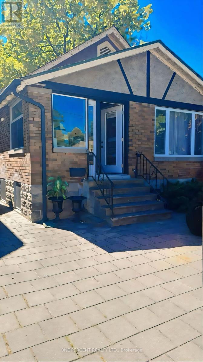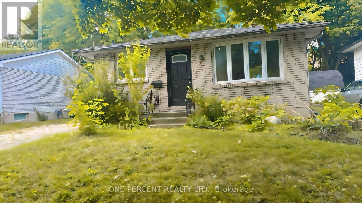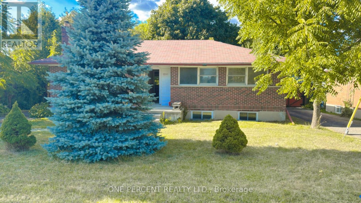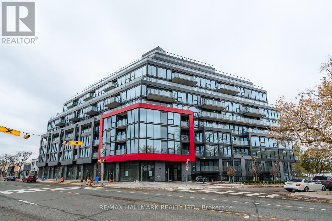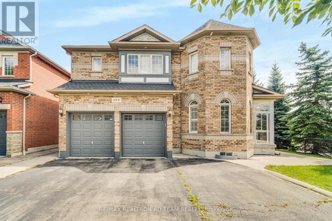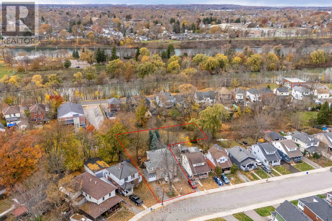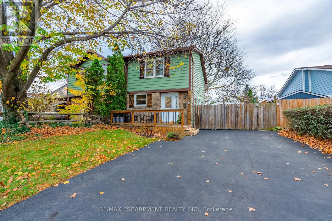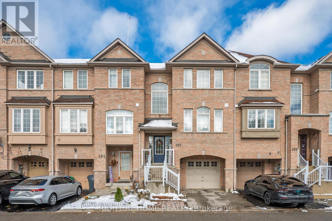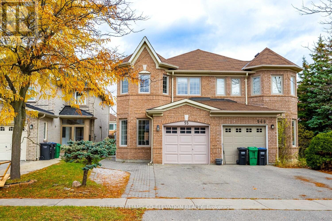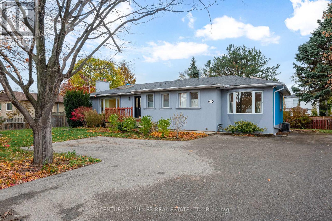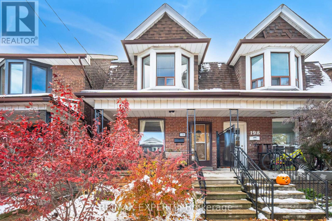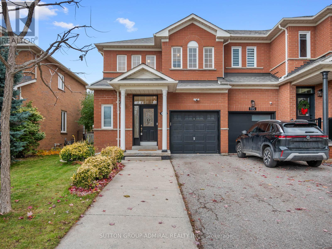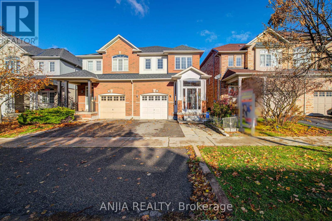Team Finora | Dan Kate and Jodie Finora | Niagara's Top Realtors | ReMax Niagara Realty Ltd.
Listings
4 - 3364 Mavis Road
Mississauga, Ontario
$$ Great Investment Opportunity, $$ Successful Body Shop & Mechanic Garage, Towing vehicles storge Facility and in High Traffic. Well Established Location in Busy Area! Affordable Lease. Must See. An amazing, rare opportunity in one of the best locations on MAVIS RD, MISSISSAUGA. potential low rent and long-term lease with the potential extension for another 5 years. $17.50 per Sq/f Pasic Rent $6,386.04. Total monthly payment $ 9,327.03. Enjoy Running a Fun and Exciting Business. Please see "Equipment List" Attached. (id:61215)
2006 - 3100 Kirwin Avenue
Mississauga, Ontario
Welcome to this bright and spacious condo nestle on beautifully landscaped parkland with abundant green space and walking paths along the river. This condo features an open concept layout with a living and dining area that walks out to an open balcony offering panoramic city views. The kitchen boasts ample cabinet space, pot lights, an island and ceramic floor. Large master bedroom with walk-in closet and laminate floor. Freshly painted throughout. Ensuite laundry, locker and 2 parking spots. Newer windows and balcony doors (2024/25). Heating and cooling installed in 2021, thermostat (2021), bird netting (2021), main bath fan motor (2021). New bath tub drainer and over flow (2022), p-trap and strainer in kitchen (2022), A/C vertical fan coil (2023). Close to Square One shopping, schools, parks, public transit, highways QEW, 403 and 407 and Cooksville GO Station. (id:61215)
327 Northglen Blvd Boulevard
Clarington, Ontario
2022 Built TreasureHill built with Lots Of Upgrades & High-End Finishes. A Built-In 2-Car Floor Throughout The Ground Floor. 5 Bedrooms (Including 1 x converted room) & 4 Full Washrooms + powder room, Hardwood Floor Throughout The Ground Floor. 5th bedroom is being used on Ground floor. Dining Room, Family room and a Gourmet Kitchen With Extended Cabinets, Center Island, Breakfast Area and Smooth Ceiling Family Room With Gas Fireplace & Lots Of Windows. Walk up to second floor with 5 pc Ensuite Primary Bedroom including His/Hers Walk-In Closets, 2nd Bedroom with 4-Pc Ensuite & walk in closet, 3rd And 4th Bedroom Has A Shared 4-Pc Bath and closets. Stucco/Stone/Brick (Elevation C), BBQ Hookup in the fully fenced backyard. EXTRAS: Gas stove, Stainless Steel Fridge, D/W, Owned Furnace, Owned AC, Owned Air Exchanger. BASEMENT & GARAGE Excluded........ (id:61215)
10 Pleasantview Avenue
Brampton, Ontario
Welcome to this well-maintained detached home located close to all amenities! Featuring a 2-car garage and a large driveway that fits up to 4 cars, this property offers plenty of parking space for family and guests. Step inside to a spacious foyer that leads to a large eat-in kitchen and a bright living/dining room combination, perfect for entertaining. The main level offers 3 generous-sized bedrooms with ample natural light, access to garage from home. Enjoy the convenience of a separate entrance to a finished basement, featuring a full kitchen w/open-concept to rec room AND a large versatile area that can easily be converted into 2 additional bedrooms-ideal for extended family.The backyard is beautifully maintained with newly installed stone wall, concrete patio perfect for outdoor gatherings. Large shed from extra storage. Roof approximately 4 years old, Garage door opener with remote, Hot water tank (rental)This home truly offers comfort, space, and flexibility in a sought-after location! (id:61215)
2214 Concession 10 Road
Ramara, Ontario
Welcome to Udney! This move-in ready 4-bedroom family home offers over 2,000 sq. ft. of living space and has been updated with many recent renovations. Enjoy the comfort of two propane fireplaces, plus a propane system for central air. The spacious eat-in kitchen flows into a cozy family room with a walkout to the back deck and fenced yard-perfect for entertaining or relaxing. The primary bedroom includes a roughed-in third bathroom, giving you the option to create your own Ensuite oasis. Additional features include freshly painted exterior siding, a newer deck, a backyard shed, and a single attached garage with convenient drive-through doors. School bus pickup is right at the front door, and you're just 10 minutes from Orillia and Casino Rama. (id:61215)
105 Crestwood Road
Vaughan, Ontario
***WOW***73 Ft x 264.03 Ft, Regular Lot------------POTENTIAL SEVERANCE LOT****ONE OF A KIND LAND in area & ONE OF A KIND OPPORTUNITY****LAND SEVERANCE OPPORTUNITY****into total THREE(3) LOTS(105 Crestwood Road & 2 Lots of Royal Palm Drive---Official Municipal Addresses Available)----73 Ft x 264.03 Ft --- POTENTIAL SEVERANCE OPPPORTUNITY LAND(The Buyer Is To Verify a Potential Severance opportunity at his sole efforts with the city planner)-----Municipal addresses(105 Crestwood Rd + 2 Royal Palm Dr---Municipal Addresses Available)-----This elegant & mint condition, raised bungalow was built for its owner, and was loved for many years and this home offers spacious, and super abundant sunny bright all rooms--total approximately 3000 sq. ft living area including a lower level with a w/up basement(approximately 1500 sq.ft for main floor)------Conveniently located to all amenities to TTC,parks,shoppings and yonge st, dinings.------------------Move-in ready condition home with potential severance lots opportunity!!! (id:61215)
1104 Ferrier Ave Avenue
Innisfil, Ontario
Welcome to 1104 Ferrier Ave, a charming single-family home tucked into the quiet, lakeside community of Lefroy. This inviting property blends comfort, functionality, and thoughtful updates-creating a space that feels truly ready to enjoy. From the covered porch with glass railings, you step inside to a spacious kitchen featuring an oversized island with brand-new counter, updated stainless steel appliances, including a gas range, a convenient breakfast bar, and fresh island lighting. Whether you're prepping meals or hosting friends, this is a kitchen designed for connection. Just off the kitchen, the large dining room easily accommodates family gatherings and holiday dinners with room to spare. The cozy family room offers the perfect place to unwind, complete with a wood-burning fireplace that brings warmth and charm through the cooler seasons. With two comfortable bedrooms, the primary is generously sized and easily fits a king-size bed-an added bonus for those who appreciate extra breathing room. And large double closet with an organizer to fit all your needs. Additionally there is access to insulated attic space with pull door stairs for easy storage. Outside, the property shines with beautiful perennial gardens, granite pathways, and fencing on three sides, creating a private, peaceful outdoor retreat. The driveway was repaved and offers space for all your toys-ideal for trailers, boats, or multiple vehicles. For storage and hobbyists, there's plenty to love: a large storage shed with additional exterior storage plus a shop/garage conversion that has been freshly re-insulated and features a new pony panel-perfect for projects, tools, or seasonal gear. New air conditioner (2023) and on-demand water heater (2022) adds even more value and comfort. Located in a quiet pocket of Innisfil, you're moments from Lake Simcoe, local parks, marinas, and all the amenities you need. A welcoming home with room to grow, space to create, and a property that melts the stress away. (id:61215)
60 Scott Street
Brampton, Ontario
A Large Corner Private Lot with Enclosed Front Garden and Rear Garden!!! A RARE property!!! Not to MISS!!! Exposure Frontage Scott St- 85ft frontage, 76ft frontage on Church St E. Beautiful Curb Appeal, Large overgrown Trees, Flagstone Entry, Walkways, Concrete Double Car Garage with Private Driveway for 6 Cars !!Custom Built !!All Brick Detached Home!! Located In Downtown Brampton, Large, Bright, Spacious, 4+1 Bdrm, 4 Bath, Main Floor Laundry, Pot Lights, Crown Moldings, Large Windows With Garden Views, Upgraded Modern Kitchen With Large Pantry and S/S Appliances, Hardwood Throughout, Separate Entrances to RENTED Bsmnt with Kitchen, Liv/Dine, Washroom, Fireplace, Laundry, Gym & Library!!! A luxury Living with Investment Potential!!!! (id:61215)
305 - 8323 Kennedy Road
Markham, Ontario
Live in the Heart of Markham! This bright and modern 1 bedroom, 1 bathroom condo features a spacious open concept layout that blends living, dining, and kitchen areas - perfect for comfortable living and entertaining. Includes one parking and locker for added convenience. Located steps to T&T supermarket, York University's Markham campus, the YMCA, and easy access to Hwy 407, this unit is ideal for first time buyers and investors alike. A fantastic opportunity in a high-demand, rapidly growing community. (id:61215)
4002 - 161 Roehampton Avenue
Toronto, Ontario
Modern & Bridge Luxury Condo, Upgraded 9ft Smooth Ceiling, 1 Bedroom + Den, Floor to Ceiling Windows w/Breath-Taking unobstructed view, Enclosed Den. Located in Prestigious Yonge/Eglinton Midtown Area where Both the Subway & LRT Line Cross by Transit. Supermarket, Restaurants, LCBO, Shops, Parks, Cinemas & So Much More. Facilities: 24-Hr Concierge, Outdoor Infinity Pool, Hot Tub, Sauna, Yoga, Gym, Party Room Etc. Mins to Subway, Cont. Kitchen Cab w/Quartz Top. (id:61215)
1209w - 202 Burnhamthorpe Road E
Mississauga, Ontario
Keystone Condos - Bright and Spacious 2-Bed + Den, 2-Bath Suite! Enjoy plenty of natural light in this stunning 2-bedroom + den, 2-bath condo featuring an open, functional layout with floor-to-ceiling windows and unobstructed south views. Modern finishes and laminate flooring run throughout. The versatile den is perfect as a home office or can easily serve as a third bedroom. The open-concept kitchen boasts stainless steel appliances, sleek cabinetry, a stylish tile backsplash, and a walkout to a private balcony. 1 underground parking spot includes an EV charging station-very convenient! The building offers exceptional amenities including an outdoor pool, party room, media room, guest suites, yoga studio, bike storage, outdoor terrace, and 24/7 concierge service. Prime location! Steps to public transit, GO Train, schools, and nearby Square One for shopping, restaurants, and entertainment. Easy commuting via Highways 403, 410, and 407. (id:61215)
Upper - 371 Meadowbrook Drive
Milton, Ontario
Welcome to this 3-Bedroom and 1-Bathroom raised bungalow for Lease, upper portion only, in the heart of Old Milton, featuring. Set on a 60' x 110' lot, A walkout leads to a large private deck overlooking the expansive backyard. Location on a quiet, mature street just minutes from parks, schools, transit, and downtown Milton (id:61215)
110b Palmerston Avenue
Toronto, Ontario
ALL GLORY! NO (OLD) GUTS. Steps to everything you need and tucked away on one of downtown's most desired streets you will find yourself at 110B Palmerston Ave. A condo disguised as a semi-detached with all the glory and none of the old guts - this 10 year old new build was constructed by super architect Blue Lion and completed in 2015. Sky high 9 and 8ft ceilings (including the basement!), floor to ceiling windows and white oak flooring throughout making every square inch of this residence bathed in light and style. Private landscaped backyard from main floor kitchen/living and dining area leads to private garage accessed through laneway. Three bedrooms with built-in closets including one massive third floor primary suite with large walk-in and a 5 piece ensuite. Finished lower level with fab laundry room, powder room and multipurpose lounge. An absolute win for the downtowner who wants it all. Come and get it. (id:61215)
1401 Clarriage Court
Milton, Ontario
Welcome to 1401 Clarriage Court, a beautifully upgraded 4-bedroom, 3-bathroom freehold townhome located in one of Milton's most convenient and family-friendly communities! As you walk into the front foyer, you're greeted by convenient in-unit garage access, as well as an extra bedroom which can be used as a guest bedroom or a home office! This modern home offers carpet-free living with hardwood flooring throughout, and an airy 10 ft ceiling on the second floor that creates a bright, open-concept atmosphere perfect for entertaining. The chef-inspired kitchen features granite countertops, stainless steel appliances, and a gas BBQ line to the balcony for easy outdoor cooking.Upstairs, you'll find 3 spacious bedrooms including a primary suite with a private 3-piece ensuite and large windows for plenty of natural light. Additional highlights include a smart home system, 200-amp electrical service with EV charger rough-in, automatic garage door opener, and high-efficiency forced-air heating system.Located close to Milton GO Station, top-rated schools, parks, trails, shopping, and major highways, this home combines luxury, comfort, and convenience - ideal for modern family living. (id:61215)
Upper - 15 Masters Green Crescent
Brampton, Ontario
Fantastic opportunity to lease a spacious and well-maintained home at an excellent rental value! This property features a highly functional layout, including a bright and open living and dining area with laminate flooring, a separate family room with a cozy gas fireplace, and a functional modern kitchen. The breakfast area offers a view of the large, private backyard.Located in a prime, convenient neighborhood, this home is steps away from major amenities, including a Tim Hortons, nearby plaza, shopping options, parks, schools and easy access to public transit. Tenant to pay 70 percent of utilities. (id:61215)
22 Birch Tree Trail
Brampton, Ontario
This Beautiful 4+2 bedroom detached home boasts a legal walk-out basement apartment and sits on a premium ravine lot in one of Brampton's most sought-after neighborhoods. Featuring a spacious, modern open-concept layout with a striking open-to-above foyer, 9-foot ceilings on the main floor, and stylish contemporary finishes throughout. The main kitchen includes brand-new stainless steel appliances (2023), and the home is equipped with a new furnace installed in 2023. Additional highlights include a 2-car garage and a 4-car driveway with no sidewalk, offering ample parking. Perfect for families or investors, you can live upstairs and rent out the basement to offset your mortgage. Conveniently located near top-rated schools, Highways 427 & 407, Toronto Pearson Airport, Costco, shopping plazas, recreation centers, and more. A rare opportunity you don't want to miss! (id:61215)
1809 - 195 Bonis Avenue
Toronto, Ontario
Luxury Joy Condo, Spacious 1+1 Bedroom, 9 Feet Ceiling, Approx 649 Sq Ft + 37 Sq Ft Balcony. Den Can Be Used As Second Bedroom. Laminate Floor T/O. Quartz Counter. One Parking, One Locker, Steps To Mall, Walmart, Supermarket, Bank, Library & Medical Building Etc. Easy Access To Hwy 401/404 And Ttc. Great Amenities, 24 Hr Concierge, Pool/Gym/Party Room. (id:61215)
921 - 181 Village Green Square
Toronto, Ontario
Bright & Spacious 2-Bedroom, 2-Bath Suite with unobstructed views overlooking the rooftop garden! Functional split-bedroom layout with open concept living/dining, modern kitchen featuring quartz counters, ceramic backsplash & breakfast bar. Spacious bedrooms with large windows, primary with 4-pc ensuite. Freshly painted with new waterproof laminate floors & microwave move-in ready! Convenient parking beside elevator & locker right at entrance of locker room. Enjoy 24-hr concierge & security plus Club Vent us amenities: fitness centre, steam room, rooftop BBQ terrace, party/meeting rooms, billiards, media room, guest suites &visitor parking. Prime location with immediate 401 access minutes to downtown, Markham, Pickering. Walk to Kennedy Commons Mall, TTC at doorstep, and Agincourt GO nearby. Close to Schools & Day care services. (id:61215)
214 - 255 Emerick Avenue
Fort Erie, Ontario
Be the first to enjoy this spacious two-bedroom suite in a modern two-storey apartment complex, thoughtfully designed for both comfort and style. The home features 9-foot ceilings, luxury vinyl flooring throughout, and window coverings for added convenience, while the brand-new kitchen is appointed with quartz countertops, a contemporary backsplash, and stainless-steel appliances including a fridge, stove, and built-in microwave. Water, one outdoor parking space, and high-speed fibre internet are all included in the rent, with an outdoor EV charging station available for added convenience. A fresh and welcoming home that blends modern finishes with everyday practicality. (id:61215)
260 - 65 Attmar Drive
Brampton, Ontario
Beautiful Sun Filled 1 Bedroom Suite In High Demand Area Of Brampton (Bordering Vaughan) With 1 Underground Parking and 1 Locker Included. Spectacular View, Open Layout With Laminated Floor, Large Windows, Modern Kitchen With Quartz Countertop. Great Location; Walking Distance To Bus Stop, Easy Access To HWY'S 427, 7, 407 And Shopping. Tenant Will Be Responsible For All Utilities (Gas, Hydro and Water). (id:61215)
1107 - 5793 Yonge Street
Toronto, Ontario
Spacious 1 Bedroom + den & 1 washroom just North of Yonge & Finch w/ Southwest view. Den can used as bedroom. Building amenities including: 24Hrs concierge, indoor pool, gym, party/meeting room, visitor parking & more! Literal steps to Finch Station & GO bus with 24 Hrs concierge, steps to all amenities, parks, restaurants, shops, community centres & schools. Existing Photos are taken prior Tenant moved in. (id:61215)
64 Carleton Trail
New Tecumseth, Ontario
Detached 3 Bedroom Devonleigh Built Home In Beeton! Landscaped With Beautiful Curb Appeal On A Highly Sought Street. This Incredible 3-bedroom, 3 Bathroom Home Offers The Perfect Blend Of Modern Comfort And Friendly Living. Featuring An Inviting Open Concept Layout, The Main Floor Boasts A Modern Kitchen With A Pantry, Oversized Sink and Plenty Of Counter Space. Seamlessly Connected To The Dining Room And Spacious Living Room - Ideal For Entertaining And Comfort. Spacious Primary Bedroom With A Walk In Closet And Three Piece Ensuite, Second Floor Laundry, A Jack And Jill Style Semi Ensuite for the Two Other Bedrooms And Tons Of Natural Light. Enjoy The Fully Finished Basement Complete With Pot Lights, A Bathroom Rough-in, Oversized(56X24)Windows, And Lots Of Storage Space. The Backyard Is Curated With A Deck And Surrounded by Greenery For A Perfect Peaceful Retreat. Outside, You'll Love The 1.5 Car Garage And No Sidewalk, Giving You Extra Parking Space And Convenience. Located In A Quiet, Friendly Neighborhood, close to Parks, Schools, And Amenities, This Home Truly Checks All The Boxes! (id:61215)
17 Speckled Alder Street
Caledon, Ontario
Quiet Street. Newer subdivision. Main floor offers Great room, Family room, Kitchen. Upper floor 4 Bedrooms & 3 full washrooms. 2 Bedrooms with ensuite washrooms. Mint condition. Utilities 70%. 2 car garage + 1 car parking on driveway. (id:61215)
31 Castlehill Road
Brampton, Ontario
Welcome to this spacious and beautifully maintained 4-bedroom, 4-bathroom detached home in highly sought-after Brampton East! Featuring a bright open-concept layout with hardwood floors on the main level, this home offers both comfort and style. Enjoy separate living and family rooms, and a modern kitchen complete with stainless steel appliances, granite countertops, and a breakfast area that walks out to a private backyard - perfect for family gatherings or entertaining. The second floor boasts 4 generously sized bedrooms, including a large primary suite with a walk-in closet and a luxurious 4-piece ensuite. The finished basement apartment with a separate entrance provides excellent potential for an in-law suite or rental income, featuring its own kitchen, full bathroom, bedroom, and living area. Located on a quiet, family-friendly street, close to top schools, parks, public transit, shopping, and major highways (401/407) - this home is ideal for families and investors alike! Don't miss this exceptional opportunity - a must-see property! (id:61215)
205 - 44 Falby Court
Ajax, Ontario
Welcome Home! This beautiful spacious 2 bedroom is over 1000 sqft. The main room is bathed in light with wood laminate flooring which opens onto a large balcony with a lovely easterly view, perfect for sunrise coffee. The large combined sitting room and dinning room allows lots of room to entertain and relax. The large kitchen has an eat in space with a large window, lots of cupboard space and pantry area. The second bedroom has a large closet and window while the primary has a walk in closet with a ensuite powder room. There is a laundry room and a extra large walk in closet . This space has so much closet space that all your things will find a home. The building is rich with amenities Fitness Centre, Sauna, Outdoor Pool, Tennis Court, Party Room/Meeting Room, Games Room, Green space, and Playground! Conveniently located between Highway 401 and the Ajax waterfront. Near the Ajax Go Station and all the shops and restaurants. Start packing as you have found the one! (id:61215)
89 Lightfoot Drive
Orillia, Ontario
Welcome to this stunning 3-storey end-unit townhome in the highly sought-after Sunshine Harbour community! Offering unobstructed views of Lake Couchiching, the Port of Orillia, Couchiching Beach Park, and the downtown core, this property delivers a truly prime lakeside lifestyle. Inside, the home boasts a contemporary open-concept layout flowing through the main living area into a sleek modern kitchen with brand-new stainless-steel appliances and stylish finishes. With 3 spacious bedrooms and 4 bathrooms, including a luxurious primary suite complete with a walk-in closet and 4-piece ensuite showcasing a glass-enclosed shower and double-sink vanity, this home is sure to impress. Enjoy serene water views from all three levels, ideal for morning coffee or evening entertaining - especially from the top-floor sitting terrace. An attached double-car garage with inside entry adds everyday convenience. Thoughtfully upgraded with over $20,000 in improvements, this brand-new home combines contemporary design with relaxed waterfront living. Low maintenance fees and stress-free ownership include lawn care, snow removal, and garbage/recycling services year-round. Inspired by its natural surroundings, the coastal-style architecture blends light-coloured cladding and warm wood accents with expansive terraces and a modern open-concept interior, creating a relaxed yet sophisticated urban presence. Nestled in the heart of vibrant Orillia, you'll be minutes from scenic trails, beautiful parks, charming shops, local restaurants, and all the attractions of the downtown core. (id:61215)
116 - 23 Lorraine Drive
Toronto, Ontario
Beautifully Renovated 2+2 Bedroom Condo with 11-ft Ceilings & Exclusive Patio! Discover comfort and style in this spacious over 1,100 sq. ft. condo, featuring 2 bedrooms, 2 versatile dens, and 2 full washrooms. With soaring 11-ft ceilings, laminate floors, and a functional open-concept layout. This home offers modern living in an exceptional North York location. Highlights: Exclusive-use patio. Perfect for outdoor dining, entertaining, or relaxing beautiful dining booth offering a cozy and elegant space for family meals or gatherings Renovated kitchen with a large fridge, modern finishes, and additional cabinets for generous storage space. The den is ideal for use as a home office, study, or guest area. Spacious layout with room to personalize and enjoy. Extras:Includes 1 parking space and 1 locker low all-inclusive maintenance fees (hydro, water, heat & A/C). Exceptional value! Access to 24-hr concierge, gym, indoor pool, sauna, party room, library, entertainment room, and visitor parking. Prime North York Location: Steps from Finch Subway & GO Bus, with easy access to Hwy 401/404. Close to schools, parks, shopping, and dining, offering a perfect balance of convenience and comfort. A rare opportunity to own a beautifully renovated, spacious condo with an exclusive patio, elegant dining booth, and ample storage in one of North York's most desirable communities! (id:61215)
908 - 9582 Markham Road
Markham, Ontario
Immediate Occupancy Available. The Unit Is Completely Empty, Freshly Painted, And Ready For You To Move In Today. No Tenants, No Waiting! Fantastic Inclusions: Utilities (Heat, Water, Gas) Are Included In The Maintenance Fees-You Only Pay For Hydro! Commuter's Dream Location:The Mount Joy GO Station Is Literally Across The Street, Offering Effortless Travel Downtown. Drivers Will Appreciate The Easy Access To Highway 407 For Seamless Commutes. Enjoy Being Minutes From The Historic Charm, Shops, And Restaurants Of Main Street Markham. (id:61215)
165 Cavell Avenue
Hamilton, Ontario
Welcome to this bright and inviting three-bedroom home, fully renovated with comfort and style in mind. The open-concept kitchen, living, and dining areas offer a great space for family time or entertaining friends. The finished basement adds extra room for a rec area, home office, or playroom. Enjoy parking for two vehicles, including one in the detached garage. Located in a friendly neighbourhood close to The Centre on Barton, Tim Hortons Field, parks, schools, and transit - everything you need is right at your doorstep. (id:61215)
1703 - 60 Shuter Street
Toronto, Ontario
Luxury High-Rise Menkes Fleur 1+1 Condo Located In The Heart Of The Downtown Core. Features The Highest Quality Menkes Finishes. Functional Layout, Floor-to-Ceiling Window. Large DenW/Sliding Door Can Be Used As 2nd Br/Office. Modern Design Kitchen W/ Built-In Appliances. Excellent & Convenient Location Walking Distance To TMU, George Brown, U Of T, Eaton Center, Yonge-Dundas Square, City Hall, Groceries, Shops, Restaurants, Hospitals. Minutes Entertainment District. Unit is furnished and ready to move in. (id:61215)
11 Colonel Lyall Street
St. Catharines, Ontario
Welcome to 11 Colonel Lyall St , Beautiful 2 Storey Freehold End -Unit Townhome. Home features 3 Bedrooms and Laundry room plus 4pc bath on second level .Spacious primary suite with spa-like ensuite , soaker tub and separate shower plus walk-in closet. . Main floor offers entrance foyer area , 2pc bath, and a inviting Living room with gas fireplace ,laminate flooring and exit doors to patio area. Eat in Kitchen with granite countertop and patio doors to fenced backyard, Basement in unfinished with a rough in for an additional bathroom. Single Garage w/ paved drive. Appliances included . Great location! Situated near Welland Canal Lock 3 viewing lookout. City Museum ,Walking trails, Local park and shopping at Niagara Outlet or Pen Centre Mall. (id:61215)
0 County 25 Road
Cramahe, Ontario
Over 35 acres of park-like paradise await outdoor enthusiasts at this recreational retreat. Towering trees, natural clearings, and winding trails create a private escape perfect for camping, hiking, ATV adventures, or simply reconnecting with nature. With abundant wildlife and space to roam, this property is an ideal setting for a future getaway cabin or a peaceful sanctuary. (id:61215)
29 - 6020 Derry Road
Milton, Ontario
***MUST SEE** A beautiful 3 bed + 3 bathroom, townhome in a friendly Milton neighborhood. 3 story townhouse with a single car garage and a carport driveway. Dining area with walkout to balcony and modern kitchen with quartz counters and stainless steel appliances. 4-Piece bath is located at third floor and also the home to master bedroom with his and her closet and 2-piece bath, as well as two other well-sized bedrooms with closets and windows. Great location! close to hospital , pharmacies, groceries, banks, sports centre. (id:61215)
873 William Street
London East, Ontario
Prime housing in a great location near Western University and Fanshawe College. Don't miss this opportunity to live in a bright, spacious, and fully equipped home just minutes from Western and an easy commute to Fanshawe. 873 William Street offers 5 bedrooms, 3 bathrooms, and a comfortable open layout ideal for shared living. The main floor features a welcoming living and dining area, a modern kitchen with plenty of counter space and a breakfast bar, plus a walkout to a large deck and a huge, fully fenced backyard - perfect for relaxing, entertaining, or enjoying the outdoors. Upstairs are 3 bright bedrooms and a full bath, while the finished lower level includes 2 additional bedrooms with above-grade windows, another full bath, and a large recreation area. The home also includes on-site laundry, central heating and A/C, a double garage, driveway parking for up to four vehicles, and an owned hot water tank - meaning no rental fees and monthly savings. Located in a safe, quiet neighbourhood close to bus routes, parks, shops, cafés, and downtown London, this home offers convenience, space, and comfort in a highly desirable area. Book your showing today before it's gone! (id:61215)
13 Moir Street
London North, Ontario
AVAILABLE FOR LEASE! A 6-bedroom, 2-kitchen raised ranch-style bungalow in an unbeatable location-just minutes from Western University and with easy transit access to Fanshawe, King's, Brescia, and Huron. This spacious home offers comfort, convenience, and privacy. The main floor features 3 bright bedrooms, a 3-piece bathroom, a cozy living area, and a full kitchen. The walk-up basement has a separate entrance and includes 3 additional bedrooms, a 3-piece bathroom, a second full kitchen, laundry, and above-grade windows throughout that fill the space with natural light, creating a bright and inviting atmosphere-ideal for relaxing, working, or gathering. Enjoy the huge backyard, tons of natural light, and parking for up to 6 cars. This location is unbeatable-within walking distance to Western University, minutes from major bus routes, and close to grocery stores, restaurants, cafés, parks, and many everyday essentials. Plus, the hot water tank is owned, meaning no rental fees-saving you money each month. Spacious, well-maintained, and move-in ready. Book your showing today! A place like this won't last! (id:61215)
131 Paperbirch Crescent
London North, Ontario
Spacious 6-Bedroom Home Near Western University - For Lease! Don't miss this incredible opportunity to lease a detached three-level back split at 131 Paperbirch Crescent, just minutes from Western University. This bright, spacious, and well-kept home offers comfort, convenience, and independence in a highly desirable area close to campus. The main floor features a sunny, south-facing living area with a large front window that brings in natural sunlight, a kitchen with breakfast area, and an adjoining dining space. Just a few steps up, you'll find three bedrooms and a three-piece bathroom. The walk-up lower level includes a separate entrance, a second kitchen with its own appliances, three additional bedrooms, a three-piece bathroom, and a cozy living area with above-grade windows providing plenty of natural light and fresh air. The hot water tank is owned, so there is no rental fee-saving additional monthly costs. Enjoy outdoor living with a deck, side bench seating, and a spacious backyard-perfect for relaxing or gathering outdoors. Conveniently located close to Western University, University Hospital, bus routes, grocery stores, coffee shops, and popular restaurants and entertainment options in downtown London, including The Morrissey House, Cintro on Wellington, and Lucy's Pizza & Cocktails.Clean, spacious, and move-in ready. Don't wait-book your showing today and secure this great home near campus! (id:61215)
1200 Huron Street
London East, Ontario
6-Bedroom Home Near Western University for Rent! Looking for a bright and spacious place to call home in London? Welcome to 1200 Huron St, a comfortable detached raised bungalow offering generous living space with 6 bedrooms and 2 full bathrooms - 3 on the main floor and 3 in the lower level - providing plenty of room for privacy, work, and relaxation. Enjoy a large, open living area with a big south-facing window that fills the space with natural light, plus a modern kitchen with plenty of room for cooking and dining. The lower level includes its own living, dining, and kitchen area complete with appliances, along with a separate entrance from the backyard, offering excellent flexibility for shared living arrangements. Each bedroom has its own window and bright atmosphere, and there's on-site laundry, a huge backyard, four private driveway parking spaces, and an owned hot water tank - meaning no rental fees to worry about, saving tenants money each month. Conveniently located close to Western University, bus routes, shopping, Beacock Library, parks, and local amenities, this property offers both comfort and convenience in a desirable London location. Groups or individuals are welcome! Don't miss this opportunity! Book your private showing or group viewing today! (id:61215)
418 - 2 Manderley Drive
Toronto, Ontario
Bright, beautiful and brand new, this suite has never been lived in! A rare corner suite with exterior windows in both bedrooms at the Manderley calls. This boutique building is located close to the Beach, Scarborough Bluffs and Kingston Road Village. Commute to downtown is easy by car or transit. Building amenities include a concierge, gym, rooftop patio with barbecues, party and meeting rooms, guest suite, pet wash station, and a children's play area. Parking is included with a locker attached to the parking spot for maximum convenience. Don't miss this opportunity to be the first to enjoy the Manderley! Hydro and water not included in rent. (id:61215)
498 Tremblant Court
Mississauga, Ontario
Bright And Spacious 4-Bedroom, 3-Bathroom Detached Home With A Finished Bsmt With A Separate Entrance And Situated On A Premium Corner Lot With A Spacious Enclosed Porch. This Sun-Filled Home Features An Open Concept Layout With A Double Door Entry And A Large Welcoming Foyer. The Main And Second Floors Are Finished With Hardwood Flooring And Complemented By An Oak Staircase. The Large Family Room With A Cozy Fireplace Is Perfect For Gatherings. The Upgraded Kitchen Is Complete With Stainless Steel Appliances, Granite Countertops, And A Breakfast Bar. The Primary Bedroom Offers A Five-Piece Ensuite And A Walk-In Closet. The Home Also Includes A Spacious One-Bedroom, Two-Bathroom Basement Apartment With A Private Entrance And Open-Concept Living, Dining, And Kitchen Areas, Ideal For Extended Family Or Rental Income. Conveniently Located Just Minutes From Heartland Town Centre, Highways 401, 403, 407, And 410, As Well As Top-Rated Schools And Parks. **EXTRAS** S/S Fridge, S/S Stove, S/S Dishwasher, Washer, Dryer, (Basement: Fridge, Stove, Dishwasher & Dryer), Shed In The Backyard, All Light Fixtures & CAC. The Hot Water Tank Is Rental. (id:61215)
19 Margery Road
Welland, Ontario
Experience the extraordinary at 19 Margery Rd, a rare in-city estate set on an impressive 0.55 acres of pristine, beautifully manicured grounds. Enjoy unmatched privacy and a park-like backyard just steps from the charming and vibrant downtown Welland, as well as the Welland Recreational Waterway, which features scenic walking and cycling trails, parks, and seasonal community events along the canal. This legal up/down duplex offers two above-grade units, with the main level featuring 2 bedrooms and 1 bathroom, and the upper level offering 3 bedrooms and 1 bathroom. Recent updates include eight new windows with full capping, and a deck and exterior stairs overlooking the lush estate-style yard, completed in 2018. An opportunity like this, with sprawling land, total privacy, and a versatile income property in the heart of the city, is truly one of a kind! (id:61215)
38 Golden Orchard Drive
Hamilton, Ontario
Calling all first-time home buyers! This semi-detached home is perfect for those looking to step into homeownership! Located in a super convenient area, it features a bright, spacious living room with large windows that bring in lots of natural light. Upstairs, you'll find three comfortable bedrooms, ideal for setting up your dream space, along with a four-piece bathroom. The finished basement adds extra versatility, offering a cozy recreation room updated with new flooring (2022), a convenient half bathroom, and a flexible space currently set up as a home office-perfect for remote work or hobbies. The home has been thoughtfully updated to make it move-in ready. You'll love the waterproof luxury vinyl flooring (2024) in the foyer, dining, and kitchen areas, as well as the fresh blinds in the living room and two bedrooms. Additional upgrades include updated exterior doors, a repaved driveway that was widened (2023), an electrical panel upgraded to breakers from fuses and a new furnace and A/C unit (2022), owned tankless hot water heater (2025) and water softener (2025). This home is ready for you to move in and make it your own. RSA. (id:61215)
107 Bernard Avenue
Brampton, Ontario
Welcome to this beautiful 3-bed, 3-bath townhouse perfectly situated at the border of Brampton and Mississauga! Enjoy ravine views from the front of your home, creating a calm and inviting space while being just minutes from urban amenities. The main level features a well-designed layout with connected living, dining, and kitchen area, complemented by a bright family room ideal for both everyday living and entertaining. Step outside from the kitchen to a walk-out deck perfect for relaxing or entertaining. Upstairs, the primary bedroom includes a large walk-in closet and private ensuite, along with two additional bedrooms and a well-appointed main bath. The lower level features a versatile recreation room with walkout to a fully fenced backyard with a private hot tub for year-round enjoyment. The home also features convenient in-unit laundry and an attached garage with inside entry. Located close to Shoppers World, Sheridan College, major highways, schools, shopping, transit and parks, this area provides excellent access to everyday amenities. Recent updates include roof (2021), A/C (2025), fresh paint, refreshed bathrooms and vanities with modern light fixtures, updated electrical outlets and switches, and professional cleaning throughout. (id:61215)
55 Coachwhip Road
Brampton, Ontario
Introducing 55 Coachwhip Rd - the perfect place to start your next chapter. Ideally situated directly across from Brampton Civic Hospital and just minutes from Hwy 410, Bramalea City Centre, parks, schools, shops, and restaurants, this home offers unmatched convenience for busy families. This spacious 3 bedroom home is larger than most in the neighbourhood, offering over 1,800 sq ft of comfortable living space. A bright main-floor office overlooks the front entry, while the open-concept living and dining area provides an inviting space for gatherings and everyday living. Freshly painted throughout, the home features updated kitchen, living, and dining areas, along with newer broadloom for a clean and comfortable feel. Major updates include roof and windows replaced approximately 10 years ago, providing added peace of mind. The unfinished basement serves as a blank canvas-ready for your personal touch, whether it's a recreation room, home gym, or additional living space. Lovingly maintained and set within a safe, family-friendly community, this home offers the ideal environment to grow, connect, and create lasting memories. Welcome home. (id:61215)
1242 Rebecca Street
Oakville, Ontario
Exceptional opportunity in Southwest Oakville on a premium 100' x 125' lot surrounded by custom homes and large estate-style properties. Located within highly desirable RL-2 Zoning, the site allows for an impressive 4,300 soft above grade custom home, offering outstanding potential for your future residence.The existing 2,272 soft above grade home is clean, well-maintained, and easily rentable-ideal for generating income while you complete your architectural plans and secure building permits. The neighbourhood continues to evolve with high-quality new construction, ensuring long-term value and protecting your investment.Conveniently positioned near top-rated schools, minutes to Bronte Village, Bronte GO station, lakeside amenities, and major highways. Immediate possession available. A rare chance to design and build in one of Oakville's most coveted and prestigious pockets. (id:61215)
196 Symington Avenue
Toronto, Ontario
Welcome to 196 Symington Avenue, a beautifully maintained semi-detached home nestled in the heart of The Junction - one of Toronto's most vibrant and sought after neighbourhoods. This charming property features three bedrooms, two washrooms, and a finished basement equipped with a separate entrance, along with a detached double-car garage .Whether you're a growing family, a first-time home buyer, or investor, this is a rare opportunity you won't want to miss! (id:61215)
117 Wildberry Crescent
Vaughan, Ontario
This can be your beautifully updated dream home at 117 Wildberry Crescent in Vaughan's coveted Vellore Village blends modern luxury with exceptional neighbourhood convenience, offering a turnkey lifestyle just minutes from top attractions like Canada's Wonderland and Vaughan Mills Shopping Centre, plus nearby parks, ponds, trails, schools, and transit. Inside, the main floor shines with new engineered hardwood and tile flooring, LED pot lighting, and fresh paint throughout, all anchored by a stunning custom kitchen remodel featuring quartz countertops, matching backsplash, a breakfast island, and elegant gold fixtures. A striking custom oak staircase with black metal spindles leads to the second level, where the renovated 4-pc master ensuite pairs perfectly with a new ensuite storage unit. Comfort and style continue with custom zebra blinds throughout, including motorized blinds in the primary bedroom, new vinyl windows in key areas, and upgraded interior door handles. Both the powder room and closets-including a custom front closet and bedroom closet-have been thoughtfully redesigned, while the garage and backyard sliding door aluminum framing adds durability and efficiency. The neighbourhood enhances the home's appeal with its family-friendly streets, nearby playgrounds and walking trails surrounding Wildberry and Sunview ponds, and proximity to excellent schools and community amenities. Perfectly updated from top to bottom, this residence delivers style, comfort, and an unbeatable Vaughan location in one cohesive, move-in-ready package. (id:61215)
10 Wingrove Street
Markham, Ontario
Beautiful 3-Bedroom, 2-Storey Home In The Heart Of Wismer, Markham. Near Bur Oak Avenue And Mccowan Road. The Main Floor Features A Bright And Spacious Great Room With Large Windows Overlooking The Backyard, An Open-Concept Eat-In Kitchen With Pot Lights & 24 X 24 Floor Tile, A Separate Dining Area Perfect For Entertaining. The Second Floor Offers A Spacious Primary Bedroom With A Walk-In Closet And Backyard Views, Along With Two Large Additional Bedrooms With Laminate Flooring And Closets. Newer A/C and Furnace. One Garage And Two Driveway Parking. Fenced Yard With Garden Shed. Close To Parks, Schools, Public Transit, And All Amenities. (id:61215)
1682 Heathside Crescent
Pickering, Ontario
A rare offering in central Pickering-this custom-built bungalow blends timeless architecture with modern luxury, steps from one of the city's top-rated elementary schools. From the moment you walk in, soaring 10ft ceilings and a dramatic 15ft vaulted great room set an unmistakably upscale tone.The open-concept layout delivers over 2,500sqft of refined main-floor living, perfectly suited for both large families and sophisticated downsizers who value space and comfort.The kitchen stands as the home's showpiece-a true chef's haven featuring quartz countertops, premium stainless-steel appliances, b/i double ovens, a gas range with pot filler, butcher-block island with prep sink, and a dedicated wine fridge.The living space extends outdoors through dual French door walkouts to a covered patio complete with illuminated glass railings, a mounted TV, designer fan, and a privacy screen, creating an effortless indoor-outdoor lifestyle.The bedroom wing offers serene luxury, including custom closets throughout and a primary suite with a spa-like ensuite showcasing an oversized glass shower, sculptural soaker tub, and a brilliantly designed walk-through dressing room that connects to a second bedroom-perfect for a nursery or home office.A floating staircase leads to the expansive 9ft high lower level, designed with remarkable versatility.Here you'll find a large rec area, wet bar, two additional bedrooms, three bathrooms, and two impressive bonus rooms-including an 800sqft room beneath the garage ideal for a gym, theatre, or storage.A second private entrance accesses a dedicated lower-level suite currently used as a salon-ideal for a home-based business or future kitchen/in-law suite.Completing the home is a heated garage with oversized doors, adding to the thoughtful functionality throughout this meticulously crafted property.Opportunities like this don't come often.Schedule a private tour and see firsthand why this home stands in a class of its own. (id:61215)

