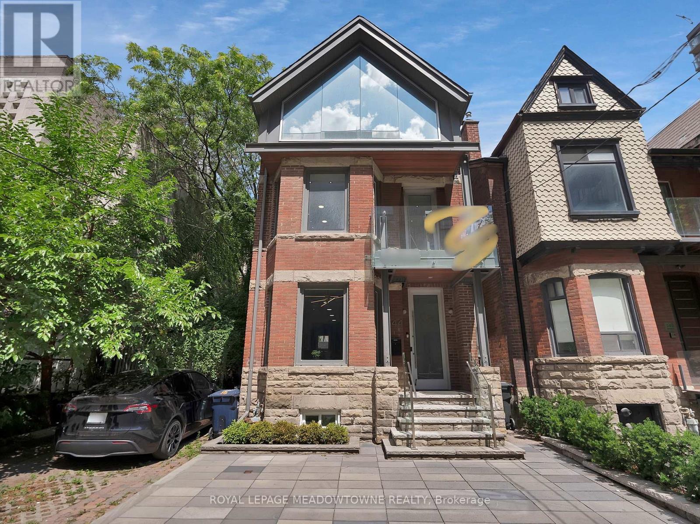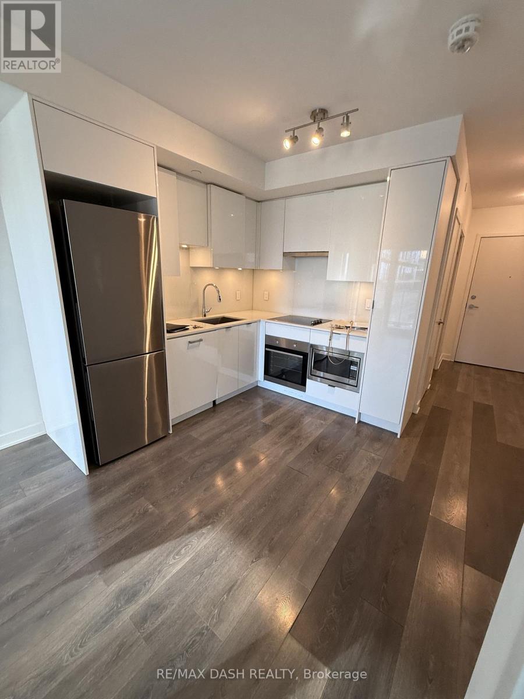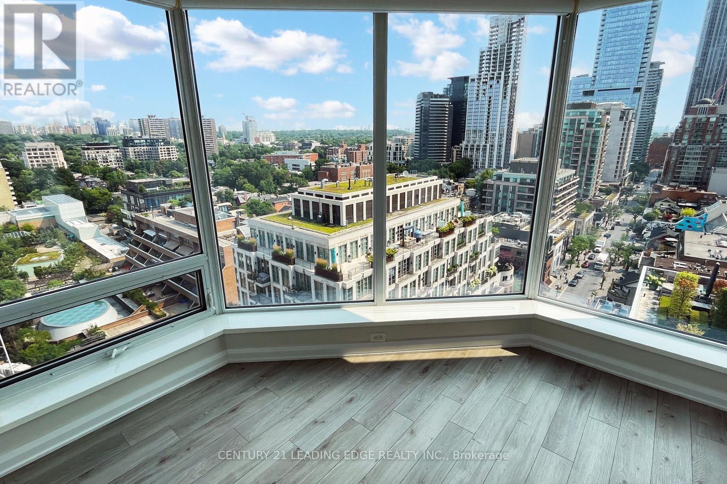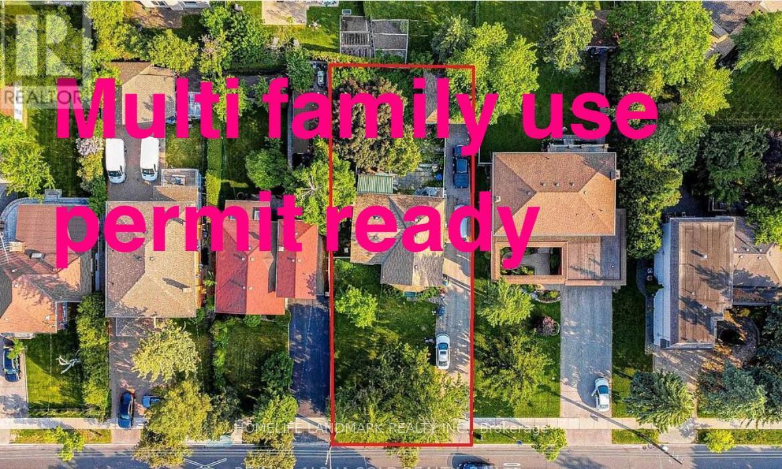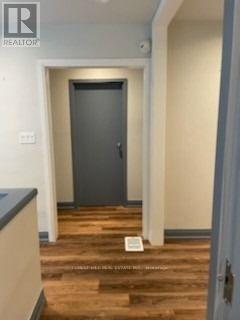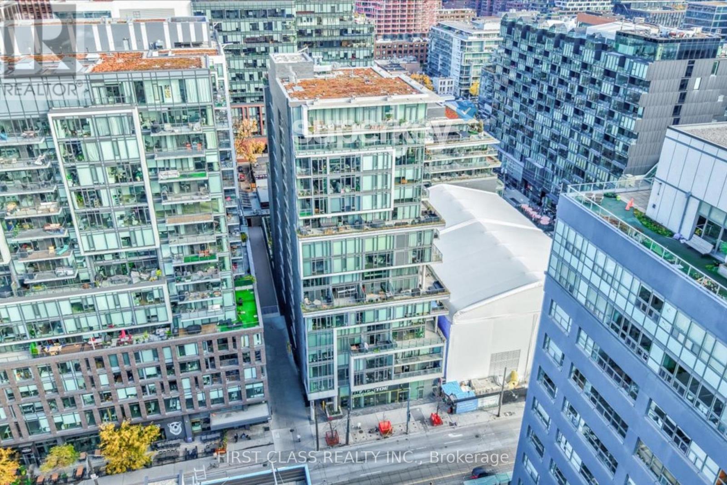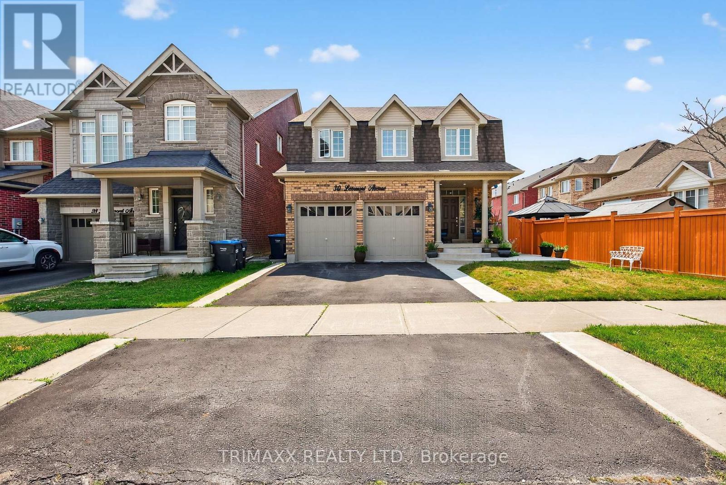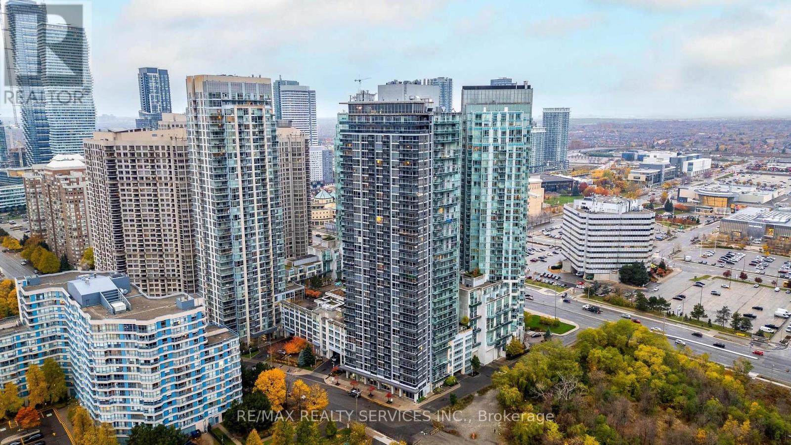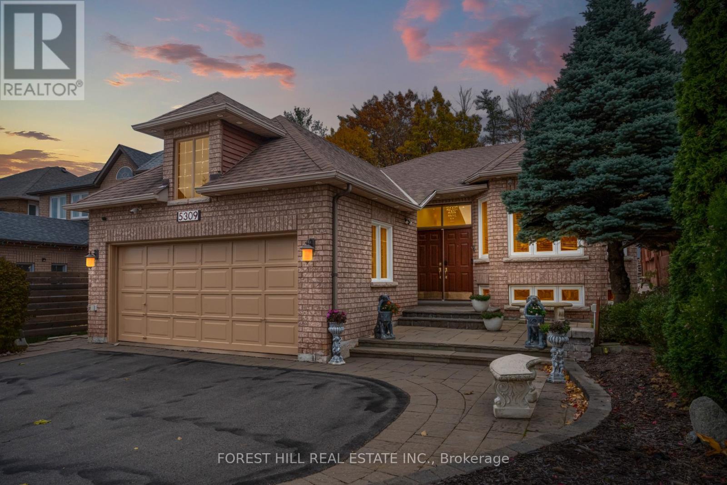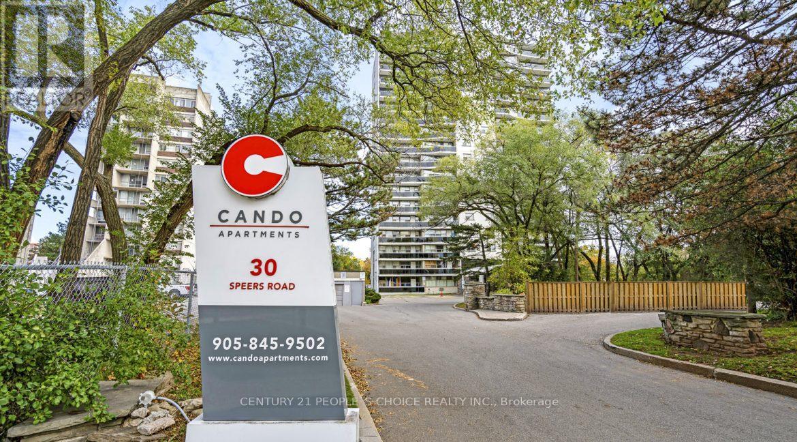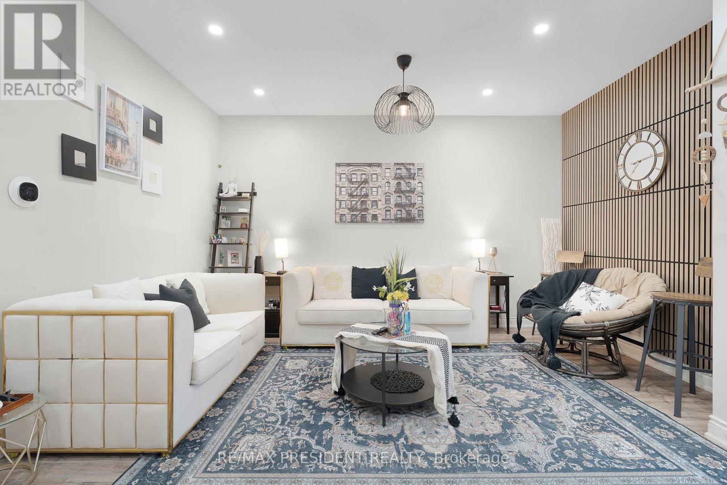Team Finora | Dan Kate and Jodie Finora | Niagara's Top Realtors | ReMax Niagara Realty Ltd.
Listings
544 Richmond Street W
Toronto, Ontario
Discover an extraordinary opportunity at 544 Richmond St W, a turn-key gem in the heart of Toronto's vibrant Queen West! This 3,000 sq ft live/work property, spanning three floors plus a usable basement, offers unmatched versatility with Commercial Residential Employment (CRE)zoning, accommodating a wide range of residential and commercial uses. Perfect for professionals, creatives, or investors seeking a dynamic downtown address. Step into modern elegance with a fully renovated kitchen, three sleek bathrooms, and stylish upgrades throughout, including a revamped HVAC system, upgraded electrical with new lighting, and refreshed interior/exterior finishes. Enjoy the convenience of private parking for two vehicles with auto-rolling doors at the rear, plus two private balconies for break time. Located in the trendy Queen West neighborhood, this boutique property is steps from future Ontario Line subway stations (King-Bathurst and Queen-Spadina), ensuring seamless connectivity. Surrounded by eclectic shops, restaurants, and cultural hotspots, it's an ideal setting for alive/work lifestyle or a thriving business hub. The spacious layout offers flexibility for open-concept living, professional offices, or creative studios, with a usable basement for storage or additional workspace. Recent upgrades enhance efficiency and comfort, making this property move-in ready. Don't miss this rare chance to own a meticulously updated space in one of Toronto's most sought-after areas. Check out the online 3D tour. Full list of upgrades is attached. Reach out to schedule a private viewing. 544 Richmond St W-your dream home, office, or investment awaits in the heart of Queen West! (id:61215)
2502 - 99 Broadway Avenue
Toronto, Ontario
Welcome To Citylights On Broadway - North Tower, Located In The Heart Of Vibrant Yonge & Eglinton! This Spacious 1 Bedroom + Den Suite Offers A Bright, Open-Concept Layout With Modern Finishes And A Functional Floor Plan - Perfect For Both Living And Working From Home. Enjoy A Contemporary Kitchen With Built-In Appliances, A Generously Sized Bedroom, And A Versatile Den That Can Serve As A Home Office Or Guest Space. Experience Exceptional Building Amenities Including An Outdoor Pool, Fitness Centre, Basketball Court, Party Room, Rooftop Lounge, And Concierge Service. Situated Just Steps To The Subway, Future LRT, Trendy Restaurants, Cafés, Shops, Groceries, And Entertainment - Everything You Need Is Right At Your Doorstep! (id:61215)
1704 - 155 Yorkville Avenue
Toronto, Ontario
Welcome to the gorgeous Yorkville Plaza Residences! This elegant and well laid out 1 Bedroom plus Den 1 Bathroom unit is situated at the north east corner of the building, with plenty of floor-to-ceiling windows bathing the unit in natural light. A practical kitchen with modern finishes provides a neat space for preparing meals. Continue forward into a living space, featuring a large bay style window that offers an incredible unobstructed eastward view of both the city and the Don Valley. The abundance of natural light continues in the bedroom, which offers more great views of the city through the windows. The den is large and practically laid out, with space for both a workstation and seating/sleeping. Building amenities include gym, party room, guest suites and a games room. Concierge is on duty 24/7 to help with all residents needs. Exit the lobby onto Yorkville Ave where luxury shopping and dining experiences abound! Explore local iconic destinations like the Royal Ontario Museum and surrounding fine art galleries. Being steps from subway and public transit makes getting in and out of the neighbourhood a breeze! Unit is well cared for and maintained, you don't want to miss this one! (id:61215)
247 Drewry Avenue
Toronto, Ontario
Attention Investor Super Lot Size 66''x156.25"(Potential Convert To Two Lots) Total Site Area 10312.5 Sq.Ft As Per Mpac. land value, Zoing is changed , floor plan is ready. can make a muti family use. totally can make 12000 sf +garden house. 100Amp Electric Panel. Extra Long Driveway Parked 8 Cars. Close To School, Younge Street.Extras: Fridge , Stove, Dishwasher, Washer, Dryer (id:61215)
Upper - 311 Sheppard Avenue E
Toronto, Ontario
Prime Location For Your Business, Fantastic Turnkey Office Space Recently Renovated With Great Opportunity For Medical Office, Medical Specialists, Psychotherapists And Many Other Practices, Located On Second Floor With 2 Offices With Waiting Area And Washroom. Main Floor Is A Pharmacy And Doctors Office. Central Toronto, Steps Away From Sheppard Subway Station And Bayview Village Shopping Center And Highway 401.Extras: Gross Monthly Rent, Utility & Property Tax Included, A++ Tenants, Credit Score And Reference Required, Tenant Responsible For Own Insurance & Cleaning Of Rented Area. Measurements & Sqft Are Approx. Abundant Parking Space Avail. Across The Street Mon-Sat (id:61215)
317 - 95 Bathurst Street
Toronto, Ontario
New Year, New Keys! Discover The Perfect Condo To Match Your 2026 Goals. An Oversized 1 Bedroom, 1 Bathroom At Boutique Six50 King West Lofts! Executive Suite Boasting 682 Sqft Interior + 78 Sqft Private Balcony. Great Entryway For A Mudroom, Storage & Console Table. Beautifully Finished Hardwood Floors Throughout. Great Entertainment Space W/ Open Concept Kitchen With Large Island/Breakfast Bar. Large Bathroom & Bedroom With A Great Walk-In, Upgraded Closet. Floor-To-Ceiling Windows Brings Natural Light With Trendy Exposed Concrete. (id:61215)
Parking - 4065 Confederation Parkway
Mississauga, Ontario
Parking Space Located At 4065 CONFEDERATION PKY. P2-ACROSS TO THE ENTANCE, Underground Parking.Monthly Lease Payment.Must Be A Registered Resident Of The 4065 CONFEDERATION PKY Building To Lease. (id:61215)
30 Learmont Avenue
Caledon, Ontario
Welcome to Gorguius Detach home, 30 Learmont Ave, Caledon, a beautifully maintained 4-bedroom/ 4-washroom home with a finished basement, Upgraded Kitchen, recently installed quartz countertop, Pot lights, and comes a backsplash A separate entrance to the basement, large windows in the basement, bathroom rough-ins for kitchen/laundry make it ideal for an in-law suite or rental in the basement. Bright main floor with modern kitchen & one of the finest layouts, separate spacious living/dining areas. Upstairs offers 4 bedrooms, laundry facilities, and a primary ensuite. Located near schools, parks & amenities, perfect for families or investors!!!!! (id:61215)
1701 - 223 Webb Drive
Mississauga, Ontario
Welcome to Unit 1701 at the iconic Onyx Condos, where luxury meets urban sophistication in this rare 2-storey loft. Bathed in natural light through soaring 18-ft floor-to-ceiling windows, this stunning residence offers an open-concept design perfect for entertaining or relaxing in style. The chef-inspired kitchen features quartz countertops, stainless steel appliances, and modern finishes that flow seamlessly into the spacious living and dining area with a walkout to a private balcony showcasing city views. Upstairs, the loft-style primary suite includes a spa-inspired ensuite and a generous walk-in closet, creating a serene retreat. Elegant hardwood floors, a custom oak staircase with glass railings, and upscale finishes elevate the space throughout. Enjoy world-class amenities including a 24-hour concierge, rooftop terrace, pool gym, sauna, and party room. Ideally located steps from Square One Shopping Centre, Celebration Square, and the Living Arts Centre, with endless dining, entertainment, and transit options right at your doorstep, this is contemporary Mississauga living at its finest. (id:61215)
5309 Mcfarren Boulevard
Mississauga, Ontario
A rare raised bungalow in prestigious Erin Mills. Opportunities like this are few and far between. Perfect for families, multi-generational living, or downsizers seeking space, comfort, and income potential. Set on a quiet, tree-lined street surrounded by top-rated schools and parks, this home combines modern functionality with zen. The bright, open-concept main floor features a spacious living and dining area and a sun-filled kitchen overlooking a private ravine. Walk out to a tranquil deck and enjoy your own backyard escape surrounded by nature. The primary suite offers beautiful ravine views and direct outdoor access for peaceful morning coffee moments. Curb appeal shines with upgraded LED exterior lighting, a freshly painted garage, and an interlocked front walkway leading to lush landscaping. Inside, pride of ownership is evident with an energy-efficient heating system, central vacuum on both levels, and thoughtful upgrades that provide year-round comfort. The fully finished 3-bedroom walk-out basement includes a modern kitchen, separate laundry, and a legal side entrance, making it ideal for extended family or an income suite.. This unbeatable location is minutes from Erin Mills Town Centre, UTM Credit Valley Hospital, Streetsville GO, and major highways 401, 403 and 407. Transit access, top schools including Vista Heights Public School, Dolphin Senior Public School, Streetsville Secondary, and French immersion options, and nearby parks make it the perfect neighbhourhood for families to grow into. Beautifully maintained and move-in ready, this rare raised bungalow offers the best of both worlds: a private natural setting with every city convenience just minutes away. A true hidden gem you will not want to miss! (id:61215)
1205 - 30 Speers Road
Oakville, Ontario
Newly renovated 1br apartment in a family friendly rental building located in Oakville! Renovations include a new kitchen & bathroom and an open concept living room with lots of sunlight! Spectacular 17th floor view! Professionally managed building with attentive maintenance staff to ensure your home is always in great condition. Located in a beautiful neighborhood, close to Parks, Schools, Shopping and much more! This area has a diverse population that includes families, young professionals and seniors. Easy access to highways! (id:61215)
56 Natronia Trail
Brampton, Ontario
Absolutely Gorgeous Home in High-Demand Bram East! Welcome to this beautifully maintained home featuring a stunning brick exterior, 9-ft ceilings, and hardwood flooring. Step inside through the elegant double-door entrance and enjoy a thoughtfully designed layout with 4 spacious bedrooms and 3 washrooms. Parking: 1-car garage + 2 driveway spaces (total 3) Main Features: Open-concept living, hardwood floors, bright natural light Bedrooms: Generously sized with ample closet space Neighbourhood: Family-friendly and vibrant community Perfectly located close to all amenities including parks, library, community centre, public transit, HWY 50, and HWY 427.This home won't last long. Schedule your showing today! (id:61215)

