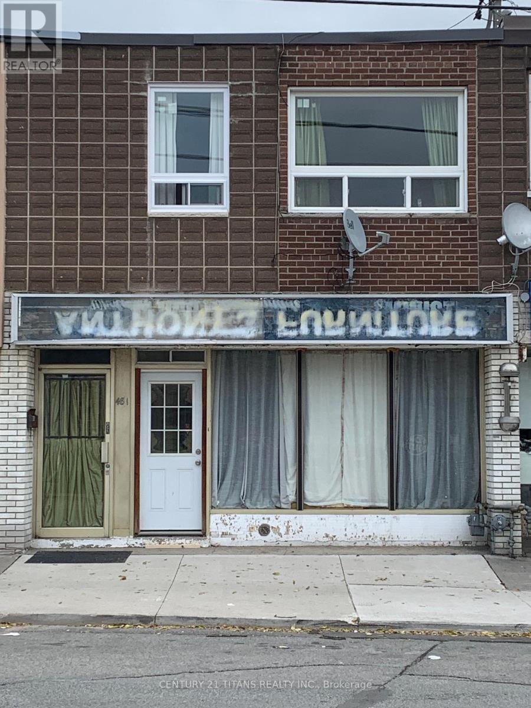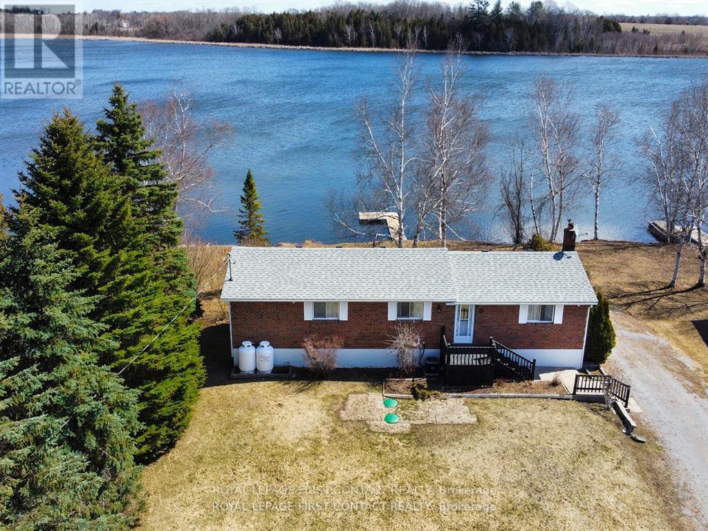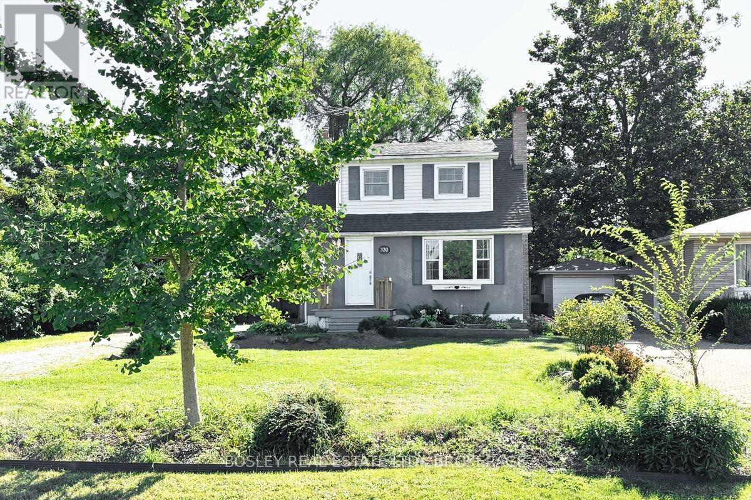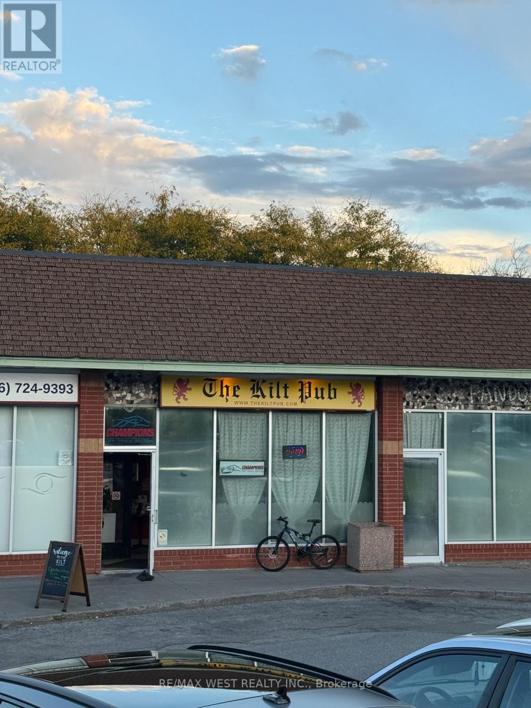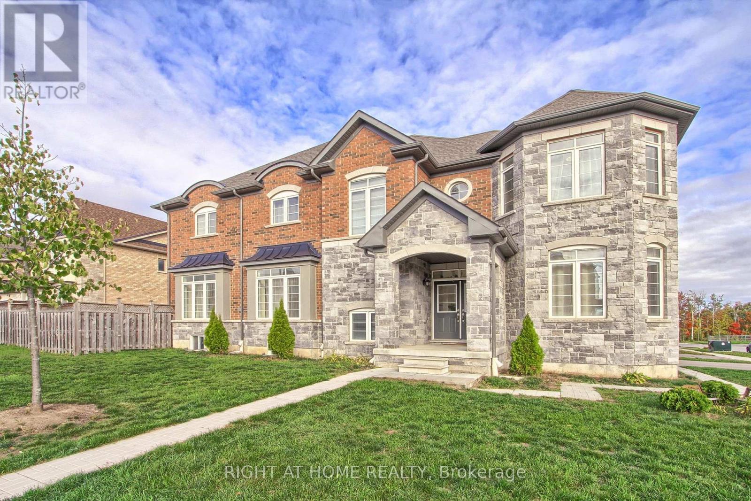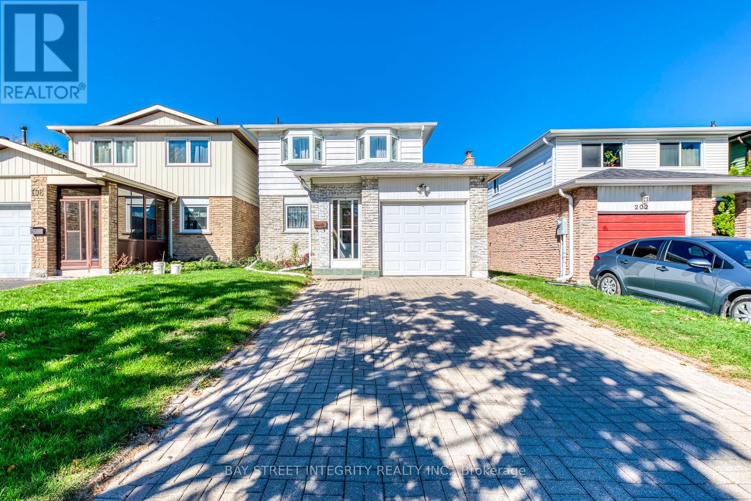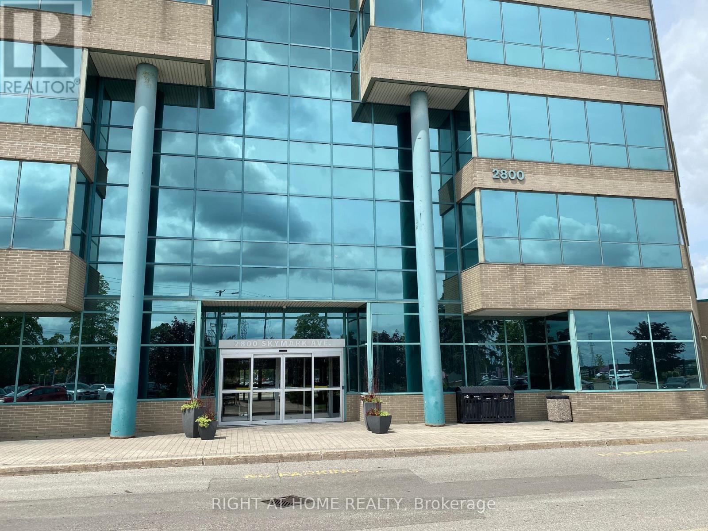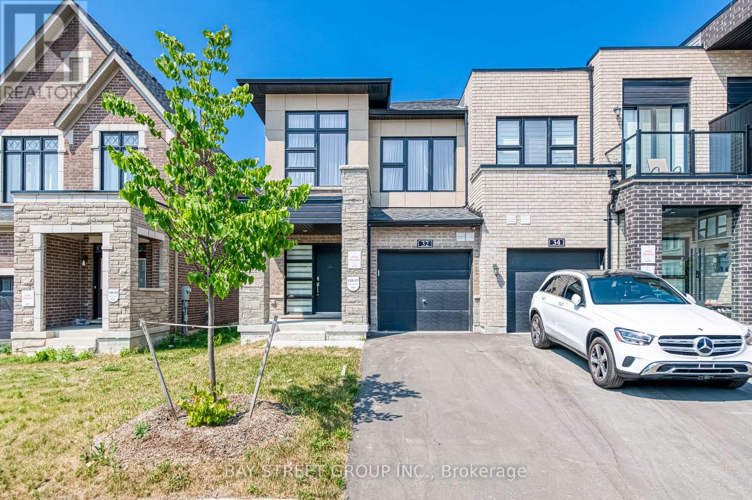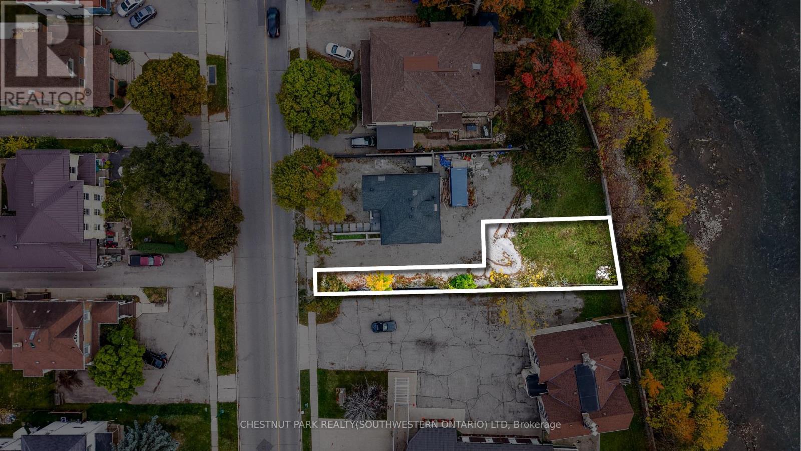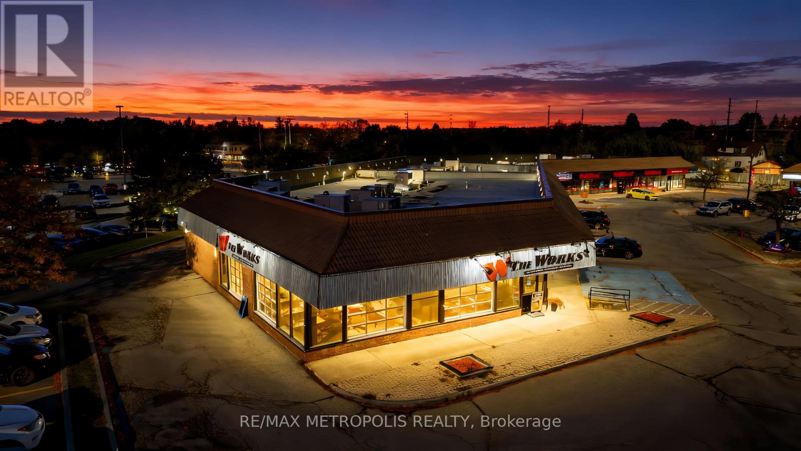Team Finora | Dan Kate and Jodie Finora | Niagara's Top Realtors | ReMax Niagara Realty Ltd.
Listings
481 Oakwood Avenue E
Toronto, Ontario
**Attn: Builders/Investors/Small Churches/Specialty Businesses- Nice Property with spacious main floor. Located in a busy high volume area. Steps away from TTC buses & close to Eglinton West Subway. Suitable for live/work occupants. Upstairs 3 bedrooms, 2 parking spaces at outside at back. Main floor is wide open space for multi-purposes. Basement has a long spacious room for social gatherings. Separated hydro metered from residential & commercial. ***This is a "Sold as is Condition" property*** (id:61215)
198 O'reilly Lane
Kawartha Lakes, Ontario
Experience the ultimate lifestyle at this stunning, fully renovated waterfront bungalow/cottage on Lake Scugog! This home features a dazzling layout, an open living room with large windows leading to a deck overlooking the lake, three large bedrooms with modern washrooms, and a chef's kitchen. The bright walk-out basement offers an open layout. Be the first to live and play in this beautiful home with tons of upgrades, including pot lights throughout and a modern fireplace. Located just minutes away from Valentia Sand Bar Beach Park, Snow Hills, and golf courses, this property offers the perfect blend of luxury and convenience!Extras:Fishing & Watersports Right From Your Brand New Dock, Boat The Trent System! S/S Fridge, Washer/Dryer, S/S Building Oven & M/wave, Beautiful Shower Panel, New Furnace & AC, Quiet Dead-End St. Beautiful Fire-Pit! Approx. 1Hr.From TO **EXTRAS** Fishing & Watersports Right From Your Brand New Dock, Boat The Trent System! S/S Fridge, Washer/Dryer, S/S Building Oven & M/wave, Beautiful Shower Panel, New Furnace & AC, Quiet Dead-End St. Beautiful Fire-Pit! Approx. 1Hr.From TO (id:61215)
330 Mary Street
Niagara-On-The-Lake, Ontario
Location, location, location. well maintained furnisheed 3 bedroom, 1 bath home in the heart of the Old Town. Large private garden with back deck. walking distance to shops and restaurants. Tenant is responsible for all utilities, hot water heater rental, lawn matinenance and snow removal. Credit reference, employment letter and rental application required with all offers. Property is furnished as seen in photos, excluding TV & decor items. (id:61215)
6965 Harovics Lane
Niagara Falls, Ontario
LARGE executive home located in the beautiful city of Niagara Falls. Gorgeous and functional layout make this home perfect for the growing family and there is also plenty of room for the extended family as well. This lovingly cared for, all brick, 2 story home features 4 good-sized bedrooms, main floor laundry, 4 bathrooms, combination living and dining area as well as a main floor office and family room. Close to all amenities and located on a quiet street, this is the perfect place to call home. If there wasn't enough room upstairs, the finished basement includes a recreation room, bedroom and another bathroom- perfect for guests. An excellent value and sound investment. (id:61215)
9 & 10 - 371 Old Kingston Road
Toronto, Ontario
A Well-Established Pub, Operating Successfully In This Location For The Past 24 Years, Is Now Available For Sale. The Property Offers A Spacious 1,800 Square Feet Of Interior Space And Is Situated In A Desirable Neighborhood. With Two New Condominium Developments Currently Under Construction Nearby, The Area Is Experiencing Significant Growth, Making This An Excellent Investment Opportunity. *Sale of Business Without Property. (id:61215)
2236 Lozenby Street
Innisfil, Ontario
Absolutely Stunning And Bright Home Situated On A Premium Corner Lot, Ideally Located Close To All Amenities. This Is "The Humming Bird" Model, Elevation B, Featuring An Elegant All-Brick And Stone Exterior. The Main Floor And Upper Landing Showcase Beautiful Hardwood Flooring And Smooth Ceilings Throughout. The Modern Kitchen Boasts Sleek Cabinetry, A Center Island, And Quartz Countertops, Seamlessly Flowing Into The Open-Concept Family Room Complete With A Gas Fireplace. The Spacious Primary Bedroom Offers A Luxurious 6-Piece Ensuite And A Walk-In Closet. Convenient Second-Floor Laundry. Basement Features Large Upgraded Windows, Offering Plenty Of Natural Light And Excellent Future Potential. (id:61215)
200 Invergordon Avenue
Toronto, Ontario
Nestled In A Highly Desirable Neighbourhood, Just Minutes From Food Basics with a pharmacy TTC, Hwy 401, Shopping, And More And It Falls Within The Sought-After Agincourt Collegiate Institute School Zone. 10 minutes to University of Toronto Scarborough. An Incredible Opportunity You Dont Want To Miss! Furnace (2024), Roof (2018), HWT (paid out) (id:61215)
32 - 2800 Skymark Avenue
Mississauga, Ontario
Prestige Airport Corporate Office In Superb Location! Toronto/Mississauga Border. Very Nice First Floor Unit, Across The Street From Renforth Transitway Station, At Eglinton Ave West. Close To All Major Highways. 4 Mins To Lester Pearson Airport. Next to CIBC, Restaurants, Close to Shopping And More. Plenty Of Parking. Bright Unit With Large Window. Kitchenette, In Suite Washroom. Great layout. Renovated. 2 Access Doors. Great Combination Of Prestige, High Demand Location, Convenience. A Rare find! Excellent Value (id:61215)
32 Jessica Antonella Street
Markham, Ontario
Stunning Approx. 1-Year-Old Traditional Freehold End Unit Townhouse in Prestigious Angus Glen! This bright and spacious 3-bed, 3-bath home offers over 2,000 sq ft Living Space, flooded with natural light from large windows. Enjoy 9 ceilings, hardwood floors throughout, and a stylish modern kitchen with quartz counters and stainless steel appliances. The primary bedroom boasts a 5-pc Ensuite with sinks, standalone tub, frameless glass shower, and walk-in closet. Enjoy the convenience of direct access from the garage and custom made blinds tailored to window. Top-Ranking Schools Buttonville Public School and Pierre Elliott Trudeau High School, Steps to Golf, Parks, Malls. Close to Hwy 404/407. No POTL fees! (id:61215)
3 - 67 Grand Avenue N
Cambridge, Ontario
Discover an outstanding opportunity to build in one of Cambridge's most sought-after neighbourhoods, offering an incredible view of the Grand River. This premium lot, zoned R5(CO), is ideally situated in the vibrant Galt Urban Core-a community celebrated for its heritage charm, walkable amenities, and growing demand for quality housing.Included in the supplements are architectural drawings for a stunning 2,400 sq. ft. home, providing inspiration for your dream build or investment project. Hydro and gas services are available at the lot line, minimizing upfront servicing costs and streamlining the building process.Enjoy the best of both worlds: a peaceful residential setting just steps from the Grand River, while being within easy walking distance to downtown shops, restaurants, schools, parks, and public transit. With the area experiencing exciting revitalization and steady growth, this property represents a prime opportunity for builders, developers, or anyone ready to create a custom home in a character-filled and highly desirable community. (id:61215)
8 Mimico Avenue
Toronto, Ontario
Perfect end user property with 2 B.R apt upstairs. Spacious store front, plus brand new addition in the back with new offices, bathrooms + windows. Oversized 2 car wide - 6 car garage with high ceilings, perfect for business that needs storage. Landscaping, constructions business. Property fronts on Mimico Ave just off Lakeshore and backs onto Primrose Ave with private driveway. (id:61215)
1794 Liverpool Road
Pickering, Ontario
One of the best business in the Town. The Excellent Location Of The Works Craft Burgers And Beer Franchise With High Volume Won't Last Long. First Exit Of Hwy 401. Great Franchisee Business For Sale With High Volume. Great Location with all big brands in commercial and steps from Picketing Town Centre and Many More Stores. Surrounded by all kind of commercial and residentials. Lots of foot traffic and Ample Parking, All The Equipment In The Store Is In Great Working Conditions. It's A Great Deal It Won't Last Long. (id:61215)

