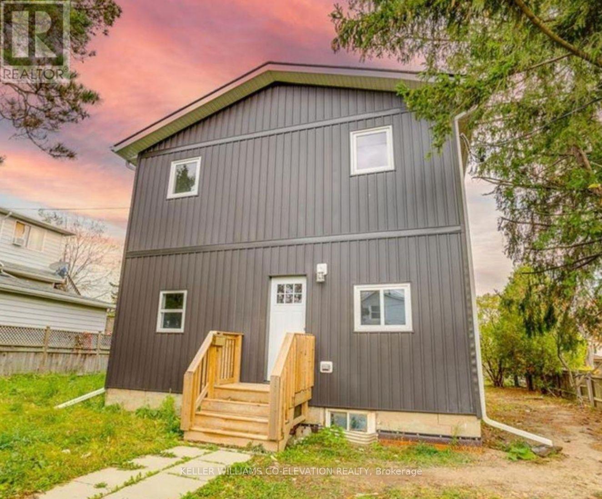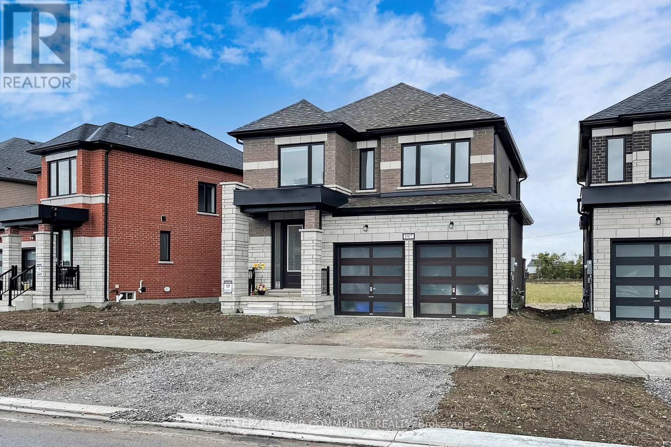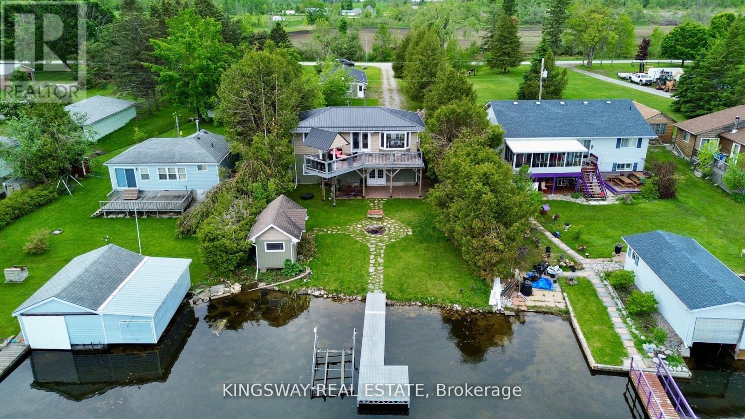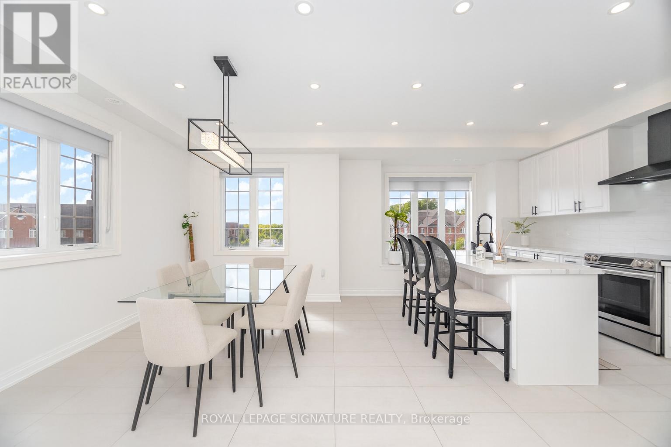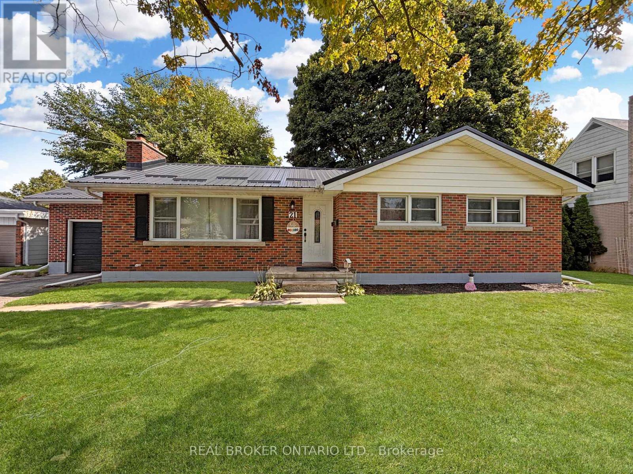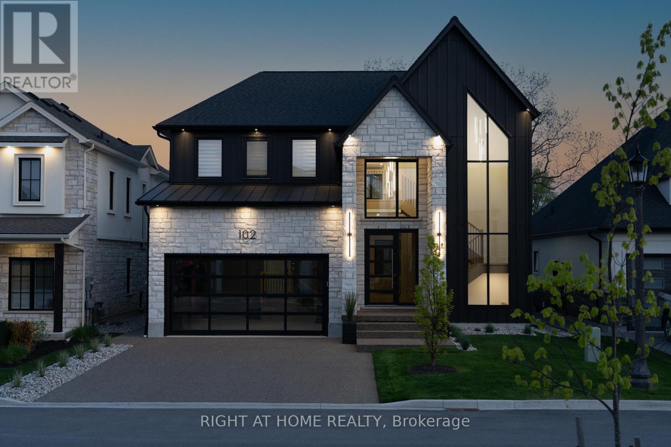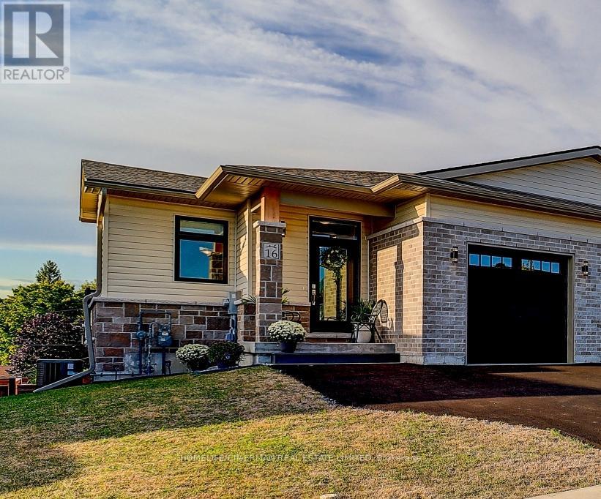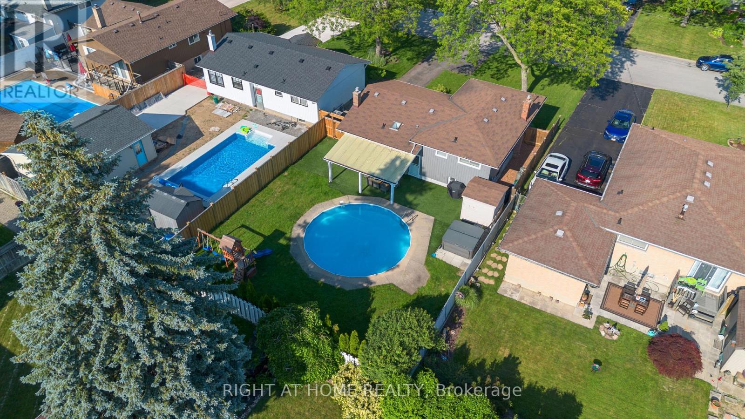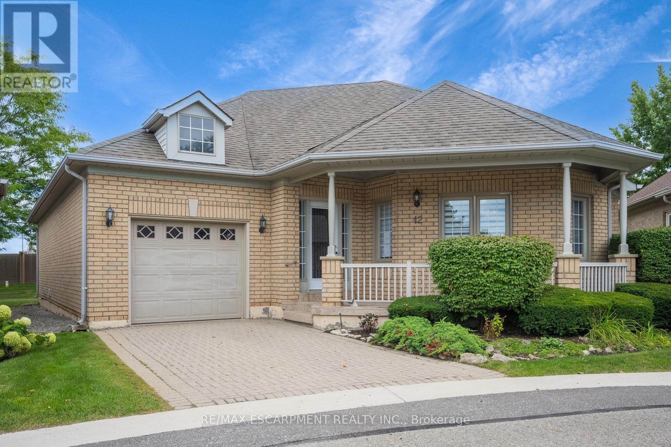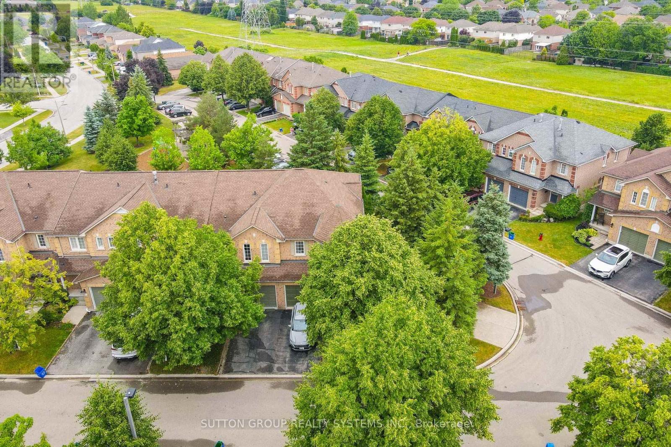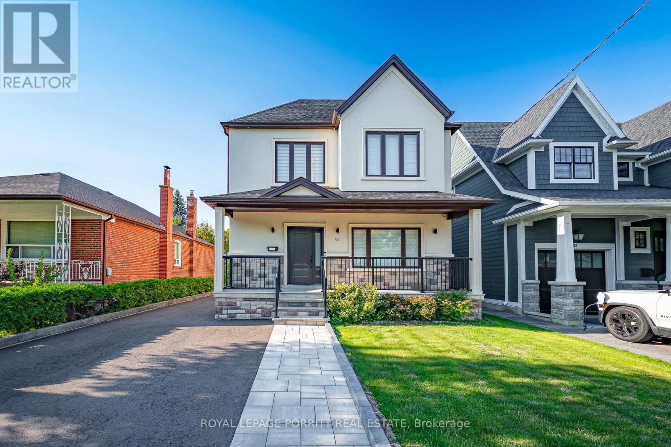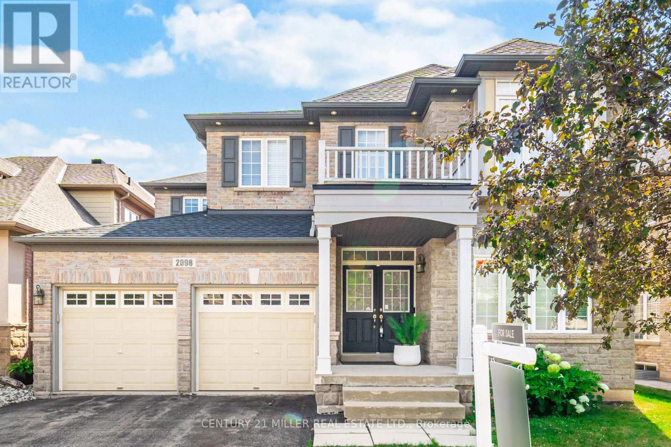Team Finora | Dan Kate and Jodie Finora | Niagara's Top Realtors | ReMax Niagara Realty Ltd.
Listings
2 - 50 Martin Street
Thorold, Ontario
Beautifully renovated unit in downtown Thorold. Available for lease is a stunning 2-bedroom, 1-bathroom apartment, perfect for professionals, small families, or students. This unit features modern finishes and a soothing contemporary colour palette. Located in a vibrant community, you'll have easy access to parks, Brock University, schools, and a variety of local attractions, including shops, restaurants, bakeries, and salons. Commuting is easy with quick access to Hwy 406 & QEW. Some utilities are separately metered. For what isn't, Tenant pays 50%. (id:61215)
197 St Joseph Road
Kawartha Lakes, Ontario
Welcome to the Talbot Lake Model - Elevation B in the sought-after Sugarwood community in Lindsay. ** Thousands Spent on Builder Upgrades Throughout** This luxurious detached home is designed with a perfect blend of comfort, function, and timeless style. The exterior highlights a refined combination of brick with stone veneer accent, complemented by an 8' insulated front entry door, tall main-floor windows that flood the home with natural light. A spacious double-car garage, along with low-maintenance soffits and fascia, adds to the homes curb appeal. Inside, the thoughtfully planned layout features open-concept living ideal for today's lifestyle. The main level includes a bright & spacious family room with dining area, and a modern kitchen complete with upgraded finishes and ample cabinetry. Upstairs, you will find three generously sized bedrooms, including a private primary suite w/two walk-in closets & a full spa inspired ensuite w/glass shower. With 2.5 bathrooms in total, this home provides both style & convenience for families. A full basement offers excellent potential for future customization, whether for additional living space, recreation, or storage. Located in a growing and family-friendly neighbourhood, Sugarwood provides excellent proximity to everyday essentials. Lindsay Square Mall, grocery stores, restaurants, schools, and healthcare are only minutes away. Nature lovers will enjoy easy access to nearby parks, trails, and green spaces, perfect for walking, cycling, or spending time outdoors.The Talbot Lake Elevation B offers the ideal combination of modern finishes, functional design, and community convenience. A perfect opportunity to own a home in one of Lindsays newest and most desirable communities. *Owner occupied home - pride of ownership* Oversized Laundry rm doubles as home office, Many upgrades incl: Gas range in kitchen, upgraded stone countertop, undermount sinks, 3 1/2" engineered oak flooring, hardwood staircase w/straight oak pickets (id:61215)
18 Mitchellview Road
Kawartha Lakes, Ontario
This year-round raised bungalow offers 3 bedrooms and 2 full bathrooms, with 60 feet of frontage on Mitchell Lake. The main floor features a spacious master bedroom, an open-concept kitchen, living, and dining area, as well as a laundry room and a 4-piece bathroom. The kitchen is equipped with a brand new dishwasher and oven. The fully finished walk-out basement boasts 12-foot ceilings, two additional bedrooms, and a propane fireplace, providing spectacular views and access to lock-free boating into Balsam Lake. The property also includes a newer dock, perfect for enjoying summer days by the water. Additionally, the detached garage (24x50 ft) can accommodate 3 or more cars and features a workshop and woodstove. This property is being sold furnished, including all furniture, a canoe, and a paddle boat, along with its equipment. Conveniently located on a year-round municipal road, the home is just 1 hour from Barrie and Highway 400, and 25 minutes from Lindsay and Highway 35. Outdoor enthusiasts will appreciate its proximity to ATV and snowmobile trails, as well as the brand new washer and dryer on site for added convenience. (id:61215)
99 Burke Street
Hamilton, Ontario
This bright and sun filled end unit freehold townhouse spans 3 storeys, offering 10ft ceiling height, 3,464 sqft. of living space (including 850 sqft. in the lower level) with abundant natural light throughout versatile layout, 4 bedrooms, 4 bathrooms, ideal for a growing family. City approved, active permits in place to add a second dwelling and a separate side entrance to the basement. Two private entrances on a quiet cul-de-sac. Parking for 4 including a front pad. The Main floor is flexible office/family room with adjacent powder room and a large custom laundry area. The Second floor has well appointed kitchen with upgraded quartz counters, walk-in pantry with modern shelving, open living/dining/family areas, and powder room, great for gatherings. The Third floor has four spacious bedrooms designer fixtures/vanity, plus a private balcony. This home is very energy efficient, has future income potential with approved permits, 2 existing private entrances and under Tarion Warranty. Conveniently located minutes from Aldershot GO. Check out the Virtual Tour for more pictures! (id:61215)
21 Richard Avenue
Norfolk, Ontario
Move-In Ready Home in a Quiet, Family-Friendly Neighbourhood. This 3-bedroom, 2-bathroom home is the perfect fit for a first-time buyer or young family looking for a solid, updated home in a great location. Tucked away on a quiet street near parks, schools, shopping, and the hospital, this property offers comfort, convenience, and long-term value. Inside, youll find a modern kitchen with stainless steel appliances, a spacious living area, and two updated full bathroomsone on each level. The basement offers even more living space with a large rec room, movie room, additional bedroom, laundry, and storage. The oversized garage is a standout featurepart workshop, part hangout zonewith direct access to the enclosed back porch and fully fenced backyard. Enjoy mature trees, a handy storage shed, and plenty of space to relax or play. With updates throughout and a durable metal roof, this home has been well cared for and is ready for its next chapter. (id:61215)
102 Millpond Road
Niagara-On-The-Lake, Ontario
Welcome to 102 Millpond Rd, a stunning custom built home offering over 4,300 sq ft of luxurious living in the heart of prestigious St. Davids. The striking exterior blends stone, sleek glass, hardie board, stucco & a concrete driveway with exposed aggregate - all creating a clean, upscale authentic with lasting durability. Step inside to discover a modern open-tread staircase, 10-ft ceilings, wide-plank engineered hardwood flooring & European style tilt-and-turn windows. The designer kitchen is the showpiece with premium built-in appliances, a 10-ft quartz waterfall island, seamless slab backsplash, & a walk-in pantry with built-in cabinetry. An oversized sliding door opens to a large covered composite deck with spectacular vineyard views, a lower patio, in-ground irrigation & a fully fenced, professionally landscaped yard - perfect for entertaining or serene relaxation. Main floor highlights include a bright dining & living area with a chic, minimalist gas fireplace, private office enclosed by a floor-to-ceiling glass wall, a laundry room with integrated storage & convenient access to the double car garage. Upstairs, the primary suite offers a spa-like retreat with a soaker tub, oversized walk-in rainfall shower, dual vanity & a walk-through closet complete with custom shelving. Three additional bedrooms each feature their own ensuite access, providing comfort and privacy for family or guests. The fully finished basement boasts a sprawling rec room with show stopping 100-inch electric fireplace with a granite stucco surround, luxury vinyl flooring, a 5th bedroom & a stylish full bathroom. Ideally located just minutes from local coffee shops, award-winning wineries, top-rated golf courses & the charm of Old Town Niagara-on-the-Lake. (id:61215)
16 Prairie Run Road
Cramahe, Ontario
Built in 2023 and upgraded beyond builder standards, this semi-detached bungalow offers low-maintenance living with a bright, open layout perfect for first-time buyers, young families, or downsizers. At the heart of the home is a chef-inspired kitchen with granite counters, a spacious island for casual dining, tiled backsplash, and a premium Café appliance package with a gas cooktop and oven. Whether hosting friends or preparing family meals, this kitchen is designed to impress. The open-concept living area is filled with natural light, while the primary suite offers a walk-in closet, spa-inspired ensuite with glass shower, and the convenience of main floor laundry. Downstairs, the finished walk-out basement doubles your living space with endless possibilities. A large recreation room opens directly to the backyard, making it perfect for kids to play, family movie nights, or extended family living. The basement level also features a generous second bedroom, a 4-piece bath, and a flexible utility room that could convert to a home office. Step outside to enjoy a private landscaped backyard featuring an interlocked deck, gazebo, and stone garden with perennials, creating a low maintenance retreat for entertaining or relaxing. Additional upgrades include a resurfaced driveway, electric window coverings, and modern fixtures throughout. All of this just minutes from Highway 401, schools, hospital, daycares, golf courses, parks, and Lake Ontario that offers small-town charm with easy access to Belleville, Peterborough, Kingston, and the GTA. (id:61215)
11 Nickel Street
St. Catharines, Ontario
Welcome to this beautifully updated and thoughtfully expanded home, where modern upgrades meet functional design. The bright and welcoming front entry features a custom storage bench and coat closet, leading into a sunlit living room with gleaming maple hardwood floors. Durable tile flooring flows through to the custom-designed kitchen, showcasing ceiling-height cabinetry with crown moulding, quartz countertops, tile backsplash, and a large center island with built-in dishwasher and additional storage. A skylight fills the space with natural light, and sliding glass doors open to the backyard oasis. Upstairs, you'll find a stylish 4-piece bathroom with tile surround and a spacious vanity, servicing three bedrooms. Two offer generous closet space, while the primary bedroom impresses with its double windows and dual closets. Oak floors and sleek glass railings enhance the upper levels aesthetic. The lower level has been reimagined with an expanded 3-piece bath featuring tiled walls and glass shower doors, alongside a large recreation room ideal for entertaining or relaxing. The fourth level offers even more finished space, including a dedicated office nook, abundant storage, and a laundry/utility room with new vinyl flooring. Outside, the backyard has been transformed into a private retreat with new landscaping, an in-ground pool with new liner and heater, a hot tub, covered patio with overhead heaters, and all-new fencing (id:61215)
12 Larkdale Terrace
Brampton, Ontario
Welcome to this fantastic 2 bedroom, 2.5 bathroom bungalow in Brampton's sought-after Rosedale Village! This gated community offers an amenity-rich lifestyle with an executive 9-hole golf course, tennis, pickleball, shuffleboard and bocce ball courts, lawn bowling greens, parkettes, and a beautifully designed clubhouse featuring an exercise room, saunas, an indoor pool, a lounge, a games room with billiards, and more. Low-maintenance living is made easy with lawn care and snow removal included. The home has great curb appeal, a lovely front porch, and garden beds with mature greenery. Inside, the main level features a functional floor plan, perfect for everyday living and entertaining, complemented by modern tones throughout. The foyer with a double closet opens into the spacious living room with a fireplace and abundant natural light. The galley-style kitchen provides ample cabinetry and counter space, stylish finishes, and a breakfast area, while the dining area offers a sliding door walkout to the beautiful backyard. The large primary bedroom is a retreat with a walk-in closet and a 4-piece ensuite, while the second bedroom is generously sized as well. Completing the main floor is a 3-piece bathroom, an inside entry from the garage through the laundry room, and extra storage in the hallway. Downstairs, you'll find a recreation area, a 2-piece bathroom, and plenty of additional storage space. The private backyard with a patio is beautifully landscaped with greenery and trees. Call this wonderful home and lifestyle yours today! (id:61215)
35 - 2871 Darien Road
Burlington, Ontario
Exceptional, Extraordinary & Excellent are Just a few words to Present This Meticulously Kept 3 Bedroom 4 BathroomTownhome Boasting Over 1550 Sq Ft Of Living Area With A Practical & Spacious Layout Nestled In One of the Most Sought-After BurlingtonNeighborhoods. Step Inside & Be Captivated By An Exceptional Design Where Abundant Large Windows, An Open-Concept Layout, & Incredible Brightness Combine To Create A Spacious Ambiance Far Beyond A Typical Townhome, Perfectly Complemented By A Practical &Flowing Floor Plan. This One-of-a-kind , End-Unit TownHouse Features An Open Concept Living/Dining With Gleaming Floors, Modern LightFixtures & Large Bedrooms Combined With A Modern Open Concept Kitchen Boasting Stainless Steel Appliances, Backsplash, Breakfast Bar,Double Sink & Lots Of Cabinet/Counter Space. Walk-Up To The Cozy & Comfortable Bedrooms With An Expansive Primary Suite with AnAbundance of Natural Light, A True Sanctuary Featuring A Generous Layout. This Spacious Primary Bedroom Offers Ample Room For Relaxation, Complete With A Luxurious Ensuite Bath & A Large Walk-in Closet For Ultimate Organization, Offering Comfort & Convenience.Unlike Many Others, This Home Offers Practical Room Sizes for The 2nd & 3rd Bedrooms & Also Features Another Full- Bathroom To ServiceThose Bedrooms On Its Own. Beyond Typical Townhome Living, This End-Unit Residence Offers The Expansive Feel Of A Semi-DetachedProperty, Complete With The Added Versatility Of A Finished Basement With One Bedroom, One Den & An Extra Bathroom To Service TheBasement On Its Own. Adding Significant Value & Practicality, It Offers A Discreet, Enclosed Storage Area, A Convenient Separate LaundryRoom Complete With A Sink, An Expansive Fenced Private Backyard & The Unparalleled Benefit Of A Private Garage. Altogether, This Home IsRefreshingly Bright With Tons Of Natural Light & Contemporary Upgrades Making It One Of the Unique Homes With A Perfect Blend of Space,Style & Comfort. A Must See Home. (id:61215)
94 Edgecroft Road
Toronto, Ontario
Welcome to this stunning, fully renovated home featuring a thoughtfully designed second-floor addition. Boasting 3 spacious bedrooms plus a den, this home offers hardwood floors throughout and an open-concept layout perfect for modern living. The gourmet kitchen is a chefs dream, complete with stainless steel appliances, quartz countertops, and a striking centre island ideal for entertaining overlooking the cozy family room with an elegant electric fireplace. Pot lights throughout the home provide a bright and contemporary feel. With 4 well-appointed bathrooms and quality finishes throughout, this home offers both comfort and style. Located in the desirable west end of Toronto, enjoy easy access to parks, top-rated schools, shopping, public transit, highways, Pearson Airport, and downtown Toronto. (id:61215)
2098 Wildfel Way
Oakville, Ontario
Monarch Built Nested in Prestigious Bronte Creek Community on a Quiet Neighbourhood . Gross Internal area almost 4356 Sq.ft with 9 ft . Open concept plan with Hardwood Floors in main and 2nd .Separate Living/Dinning room, Family Room with Gas Fireplace and W/O to the Yard Stone Patio backyard ,Den and 3 pcs Bathroom in main floor ,Kitchen with Maple Cabinets, Granite counter top with Back Slash, Breakfast bar with stainless steel Appliances. Primary Bedroom with Huge W/I Closet with 5pcs Ensuite .You will love the convenience of the Upper Level Laundry room .Walking Distance to best Oakville schools , Easy access to Oakville Hospital ,Go Station , Highways (403/Qew and 407 ) almost 45 min To Toronto 20 Min to Mississauga & Hamilton ,10 Min To Milton and Burlington .St.Mary Catholic School and Palermo,Garth web, St.Ignatius of Loyola,St. Bernadette . Fully Finished Basement with a recreation Room and 5th bedroom, with 3-piece bath. (id:61215)

