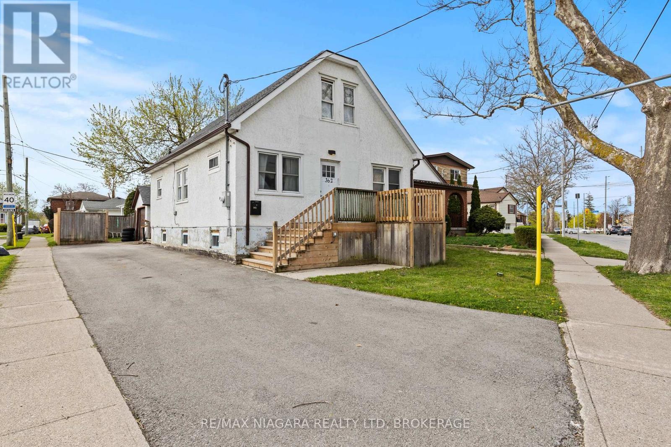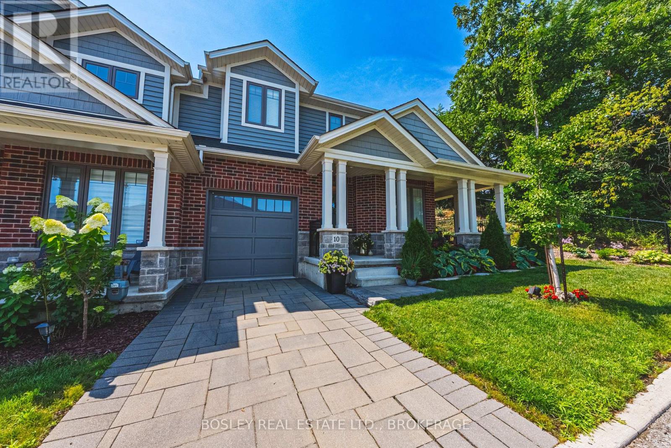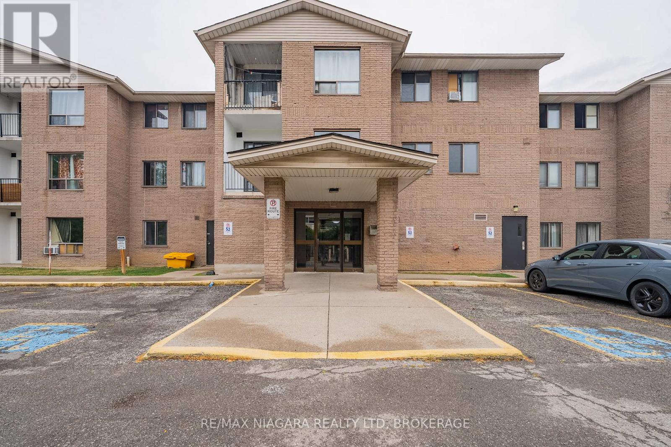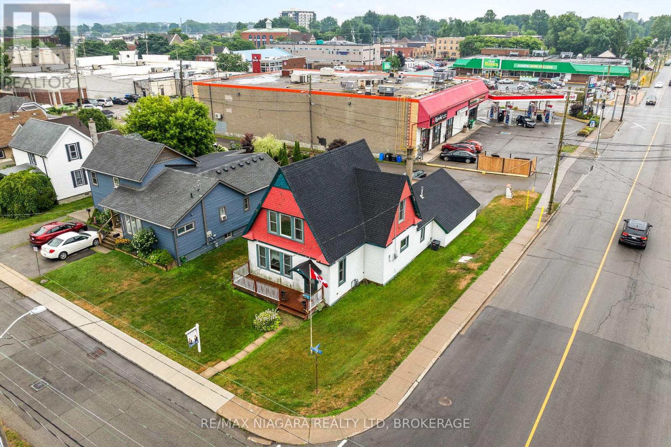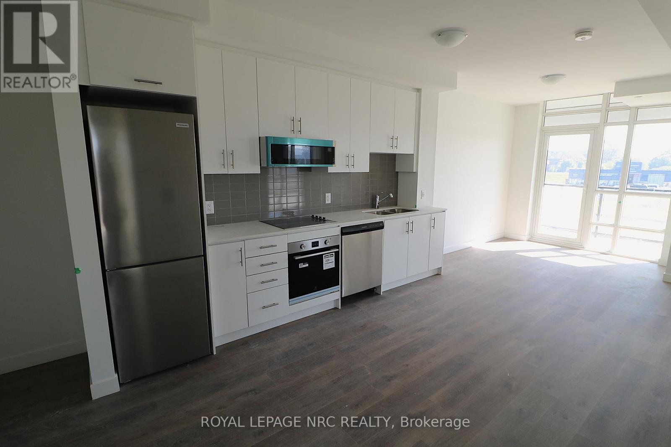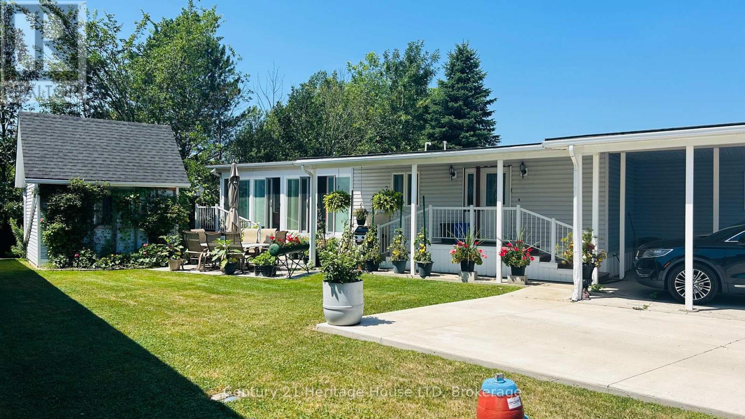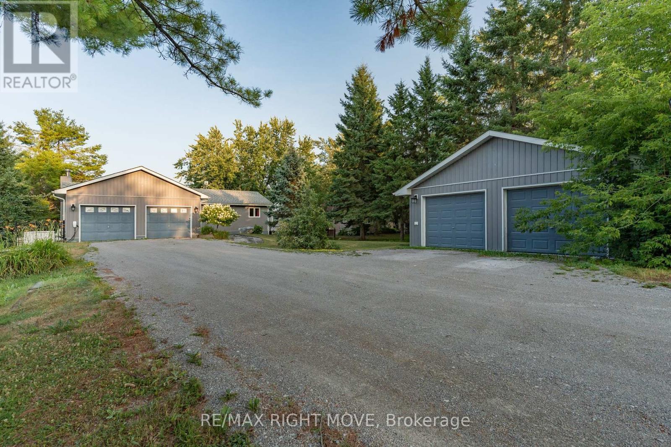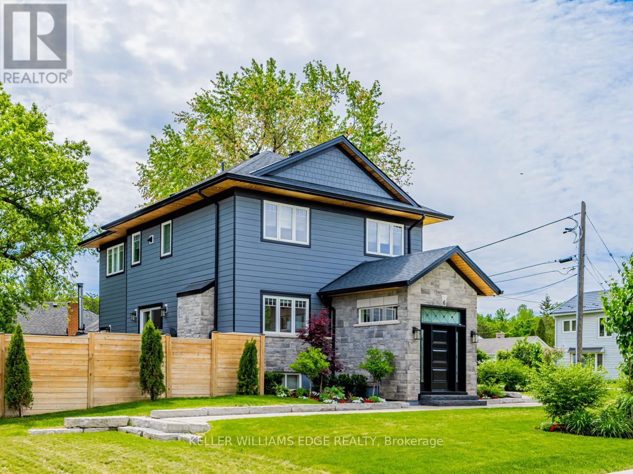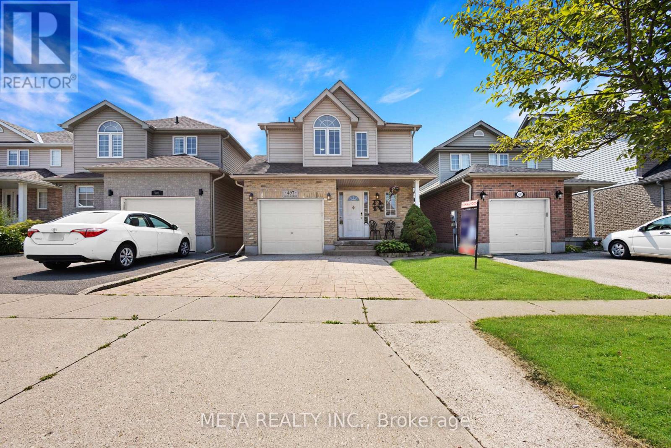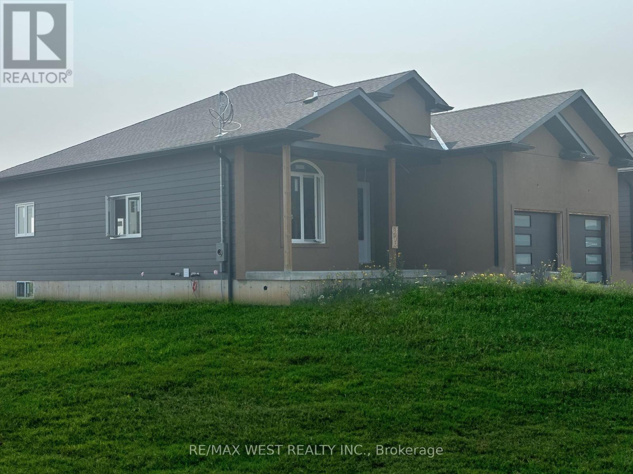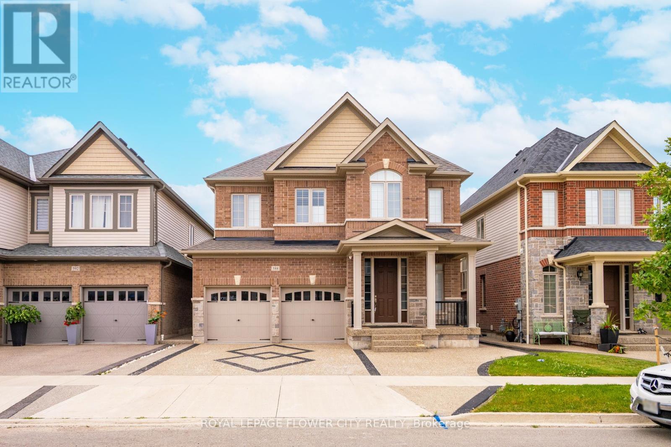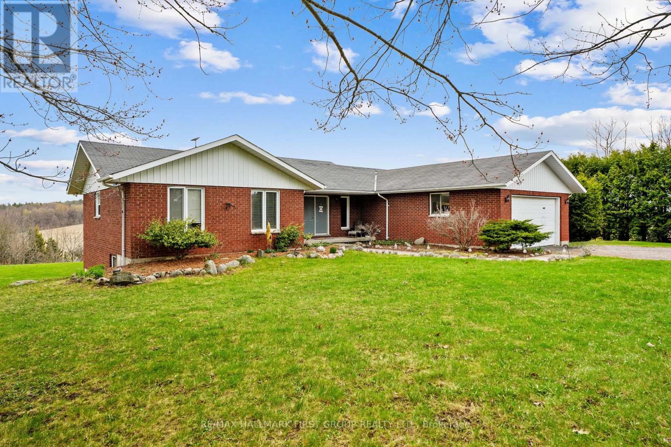Team Finora | Dan Kate and Jodie Finora | Niagara's Top Realtors | ReMax Niagara Realty Ltd.
Listings
362 Carlton Street
St. Catharines, Ontario
This adorable storey-and-a-half home is cute as a button and loaded with recent upgrades from top to bottom. Featuring a brand new kitchen, bathroom, driveway, plumbing, and electrical, this home offers peace of mind and modern comfort throughout. Youll also find some new windows and a new furnace and central air conditioning - all updates completed 20212023 - to keep things efficient year-round.Curb appeal is on point with a fresh exterior, single-car garage, and fully fenced backyardperfect for entertaining, pets, or kids at play. All of this is located in a highly desirable neighborhood, close to schools, parks, shopping, and more.Whether youre a first-time buyer, downsizer, or investor, this gem is move-in ready and waiting for you! (id:61215)
10 - 2848 King Street
Lincoln, Ontario
Welcome to maintenance-free living in the picturesque community of Jordan Village! This nearly 3000 sq. ft. condo beautifully combines comfort, style & convenience...all while being a short stroll to vibrant Jordan Village & minutes away from Niagara Bench Wineries, restaurants & shops! Step inside and be welcomed by the bright & inviting sitting room directly off the foyer. The spacious rec-room is a big, blank canvas, featuring a charming stone fireplace, lots of light & is just waiting for your vision to take it to the next level! Off the recreation room, through double doors is a spacious bedroom, with lots of light & an ensuite privilege bath. Head up to the main floor to discover an open concept living area enhanced by 9 foot ceilings, creating a bright and airy atmosphere. The classic white kitchen is sporting a glass & tile backsplash, stone counters, stainless steel appliances, centre island & additional servery cabinetry. Adjacent to the kitchen is the bright dining room, flooded with natural light & perfect for hosting family & large enough to entertain your closest friends. You'll love the bright living room with it's stone accent fireplace & rustic mantle, high ceilings and especially, the oversized walk-out doors leading to your private deck, perfect for outdoor enjoyment. The primary suite serves as a tranquil retreat, complete with an large walk-in closet and a stylish 5-piece ensuite, featuring double sinks, a walk-in tiled shower & a large free-standing soaker tub. The main floor also offers a dedicated laundry room and a generous second main floor bedroom, complete with ensuite privilege. Outside, this private end unit allows for tranquility with no rear or side neighbours, complimented by a wraparound porch that invites you to relax & unwind. This condo is an ideal choice for those seeking a vibrant retirement lifestyle in a community that feels like a weekend getaway. Don't miss your chance to experience this exceptional property, book today! (id:61215)
316 - 37 Rykert Street
St. Catharines, Ontario
Step into this bright and beautifully updated 2-bedroom + den condo that blends comfort with everyday practicality. The open, functional layout features newly installed flooring and a bonus multi-purpose den, perfect for your home office, study area, extra storage or cozy guest space.Enjoy the convenience of on-site laundry, and take advantage of the unbeatable location: walking distance to schools, shopping, and transit, with Brock University just minutes away. Whether you're starting out, downsizing, or expanding your investment portfolio, this move-in-ready unit checks all the boxes. (id:61215)
44 Park Street
Port Colborne, Ontario
Immediate possession is available on this convenient 1 1/2 storey home in a convenient downtown location in beautiful Port Colborne. Third bedroom in the upper level has been converted to a powder room but plenty of room for a full bath. Spacious main floor with a bright living room, separate dining room with glass doors to the rear yard and private deck. Large kitchen with pantry, 4 piece bath and main floor laundry complete this main level. The attached single garage has been converted to a workshop but can easily be converted back to a single garage. The partially fenced yard and patio creates wonderful privacy. Great as a 1st home home or a great investment property. Enjoy all that Port Colborne and Niagara has to offer including a thriving downtown with all amenities, amazing eateries, unique boutiques, golf courses, wineries, craft beer, hiking and more! (id:61215)
223 - 461 Green Road
Hamilton, Ontario
Great price, location & incredible opportunity! Assignment sale with the bonus of no interim occupancy period and set to close December 16, 2025. Be the first to experience a great lifestyle at the new modern Muse Lakeview Condominiums in Stoney Creek! This spacious 821 sq ft CORNER unit contains 2 bedroom, 2 bathroom plus a large 82 sq ft balcony to relax on. This upgraded unit features include 9' ceilings, luxury vinyl plank throughout living room, kitchen & primary bedroom, quartz counters in bathrooms & kitchen, 7-piece appliance package & in-suite laundry. Primary bedroom with walk-in closet & ensuite with glass tiled shower. Includes 1 underground parking space, and 1 locker. Enjoy lakeside living close to the new GO Station, Confederation Park, Van Wagners Beach, trails, shopping, dining, and highway access. Residents have access to stunning art-inspired amenities: a 6th floor BBQ terrace, chefs kitchen lounge, art studio, media room, pet spa, and more. Smart home features include app-based climate control, security, energy tracking, and digital access. Don't miss out on this amazing opportunity to live in this new, modern, sought after Muse Condos! (id:61215)
59 - 3033 Townline Road
Fort Erie, Ontario
BUNGALOW BACKING ONTO RAVINE IN ADULT-LIFESTYLE COMMUNITY. Beautiful Fully Finished 2 Bedroom, 1 Bath, 1522 Sq Ft Bungalow on a private pie-shaped property backing onto a ravine, within the Black Creek Community of Stevensville. This one-floor beauty is welcoming right from the covered side porch and opens into the family room with walk out to 20 x 12 screened-in four season room, sliding glass doors with built in blinds, luxury vinyl flooring. Open concept main living area with peak ceiling, cork flooring, plenty of natural light, dining area, kitchen with updated quartz counters and back splash, gas stove, dishwasher, abundance of cabinetry and counter space plus a bright living room with corner gas fireplace and picturesque window with California shutters. XL master bedroom with double closets, second spacious bedroom, and 3 pc bathroom with walk in shower, laundry and storage. Large panty offers additional kitchen storage. Private yard offers plenty of room for growing vegetables and flowers. 12 x 12 insulated garden shed with hydro could easily be converted to a man cave. Gas hookup for BBQ. Car Port, with covered parking for 2 vehicles & Concrete Drive with additional parking spots. Community Living center (within walking distance) Offers Club House W/ Indoor & Outdoor Pools, Sauna, Shuffleboard, Tennis Courts & Weekly Activities! Quick Highway Access. Upon sale the monthly fees will be $825.00 plus estimated taxes of $132.00. includes access to all community center amenities. Water billed quarterly approx. $100. per month. (id:61215)
35 Cedar Bay Road
Kawartha Lakes, Ontario
Tucked away on a quiet street and right on the school bus route, this warm and welcoming 3+1 bedroom, 3-bath waterfront home offers everything you need for comfortable, year-round lakeside living with 103 feet of water frontage and a beautiful dock extending onto Canal lake, part of the renowned Trent-Severn Waterway.Inside you will find a bright, open-concept layout, freshly painted throughout. The main floor includes three generous bedrooms, a large dining room, spacious living room, main floor laundry, and a primary suite with a 4-piece ensuite and a walkout to the back deck the perfect spot to catch gorgeous sunrises.The kitchen is updated with sleek Quartz counters (2021) and top-of-the-line Samsung appliances, including a smart fridge (2022) .Downstairs, the newly renovated basement (2025) offers plenty of extra living space, featuring a 4th bedroom, dedicated office, home gym, and a large Family/ Rec room with a cozy wood-burning stove.Outside, theres room for everyone with a driveway that fits 8-10 cars, plus an attached 2-car garage converted into a comfortable bonus space with new flooring and a heat pump. You will also find a detached shop for extra storage or a workshop.Additional highlights include a Generac generator(2022) for peace of mind this home is ready for whatever life brings.Whether you're looking for a full-time residence or a weekend retreat, this property has the space, the views, and all the extras to make every day feel like a getaway. (id:61215)
6 Credit Street
Halton Hills, Ontario
Welcome to this exceptional custom-built 2-storey home (2019), offering 2,680 sq. ft. of thoughtfully designed living space in the heart of the charming Hamlet of Glen Williams. With its open-concept layout and upscale finishes, the main floor features 9-ft ceilings, rich hardwood flooring, pot lights, a cozy gas fireplace, and a stylish powder room with premium upgrades. The chef-inspired kitchen showcases sleek porcelain countertops, a large center island, built-in storage, and stainless steel appliances perfect for both everyday living and entertaining. Step outside to a beautifully finished deck and stone patio, ideal for enjoying the outdoors in style. Upstairs, youll find four generously sized bedrooms, each with built-in organizers and blackout blinds, a convenient second-floor laundry room, a luxurious 5-piece ensuite in the primary suite, and an additional 3-piece bathroom. Situated in one of Georgetowns most sought-after enclaves, this home blends timeless elegance with modern comfort. A rare opportunity to live in Glen Williams dont miss it! (id:61215)
497 Langlaw Drive E
Cambridge, Ontario
Welcome to 497 Langlaw Drive a stunning, move-in-ready home offering a perfect blend of style, comfort, and outdoor luxury. Ideally located justminutes from schools and recreational areas, this beautifully maintained property boasts a freshly painted, carpet-free interior and sits on apeaceful, quiet street with no rear Neighbours. The 150 ft deep lot provides exceptional privacy and space for entertaining or relaxing. The mainfloor welcomes you with a bright and open entryway leading into a thoughtfully designed open-concept kitchen and family room. The kitchenand all three bathrooms feature modern cabinetry, quartz countertops, sleek fixtures, and high-end finishes throughout. Upstairs, the spaciousprimary bedroom includes a walk-in closet and convenient access to a semi-ensuite bathroom. The fully finished basement adds extra livingspace, a 2-piece bathroom, and plenty of storage. The true showstopper is the resort-style backyard. A heated in-ground pool with a newer liner(2021), pool cover (2021), and heater (2019) is perfect for summer days and cooler evenings alike. The concrete surrounding the pool is finishedwith a durable, non-slip rubber rock surface. The pool area includes multiple sitting zones, and a handy storage shed that doubles as a changeroom. Enjoy low-maintenance living with a chlorine generator for hassle-free sanitization, an advanced sand filter system for crystal-clear water,a robotic vacuum for effortless cleaning, and vibrant color-changing LED lights to set the mood. Unwind in the luxurious 7-seater Limelight Pulsehot tub (2017) perfect for year-round relaxation. This backyard oasis is designed for comfort, conversation, and unforgettable gatherings. Comeexperience the lifestyle this home offers inside and out. (id:61215)
215 Forler Street
West Grey, Ontario
Welcome to this custom built 5-bedroom bungalow nestled in the quiet, family-friendly neighbourhood of Neustadt. Ready for occupancy at the end of August, this home is perfect for families looking to settle in before the school year begins. Thoughtfully designed with an open-concept layout and high-quality finishes, this home offers both functionality and comfort. The fully finished basement provides endless possibilities whether you are dreaming of a large family room, play area, home office, or even a secondary living space. The downstairs layout is customizable and has been roughed in to accommodate a wet bar or full kitchen that will be built for you, making it ideal for multi-generational living or a future in-law suite. Situated less than 90 minutes from the GTA, this location offers the best of both worlds: a peaceful small-town lifestyle with easy access to larger urban centres like Hanover and Owen Sound. Whether your are upsizing, relocating, or investing in your family's future, this property delivers space, flexibility, and the chance to grow into a home you will love for years to come. (id:61215)
588 Beckview Crescent
Kitchener, Ontario
Welcome to your dream home in the prestigious community! This luxurious 2962 sqft sun-filled 5-bedroom home blends timeless elegance with modern comfort. With a stunning stone/Brick and Aluminum siding exterior, this home makes a bold first impression. Inside, soaring ceilings, hardwood floors and pot lights on the main floor create a bright, open ambiance. The combined living and dining rooms are ideal for entertaining, while the expansive family room is truly a must-see offering the perfect space to relax and unwind. A family room of this size is a rarefind. The upgraded kitchen features S/S appliances, built in oven, a central island, and ample space for culinary creativity. Family room and Kitchen with southwest exposure filling the rooms with direct sunlight. Upstairs features 5 bedrooms. The spacious primary bedroom boasts a large walk-in closet and a 5-piece ensuite. Bedroom 2 includes its own ensuite and walk-in closet, perfect for guests, family & children. While spacious bedrooms 3 and 4 share a convenient Jack & Jill bathroom. The professionally finished LEGAL three-bedroom basement offers endless possibilities, with large windows, and sitting area. The basement also features three full bathrooms, and a builder side entrance making it ideal for rental income or in-law suite. Concrete wraps around the home and extends to the wide concrete driveway. A rare opportunity to own a thoughtfully designed home in a sought-after location! (id:61215)
B - 165 Burns Road S
Alnwick/haldimand, Ontario
Enjoy relaxed country living in this bright and spacious three-bedroom lower-level lease, just minutes from the renowned Ste. Annes Spa. The open-concept layout features a carpet-free design and large windows that fill the space with natural light. The living area offers plenty of room to unwind, with a cozy stove-style fireplace and a walkout. The dining area with recessed lighting flows into the kitchen with ample counter and cabinet space, plus a large window over the sink with peaceful views. Three comfortable bedrooms, a full bathroom, an office, and private in-suite laundry complete the space. Set in a quiet rural location, this home is perfect for those looking for a calm, scenic setting with the convenience of nearby amenities. (id:61215)

