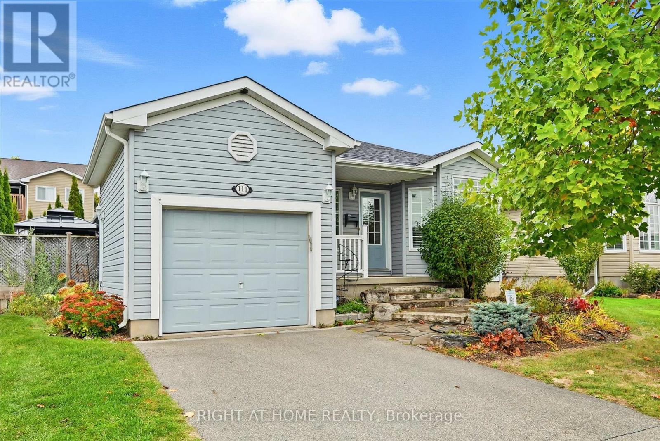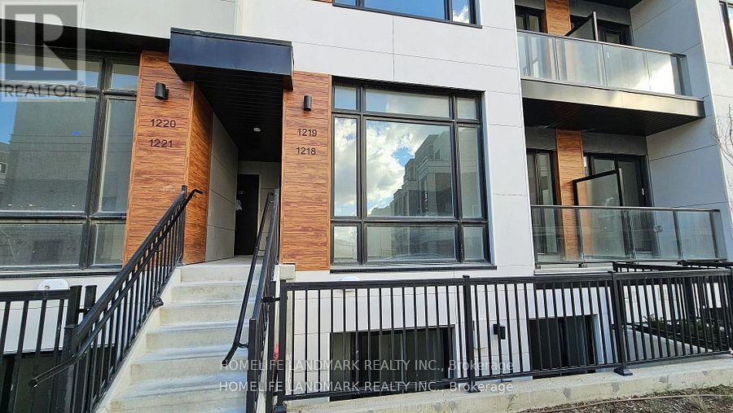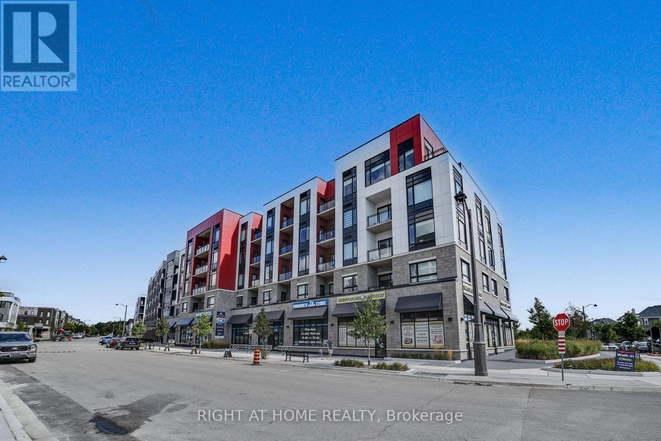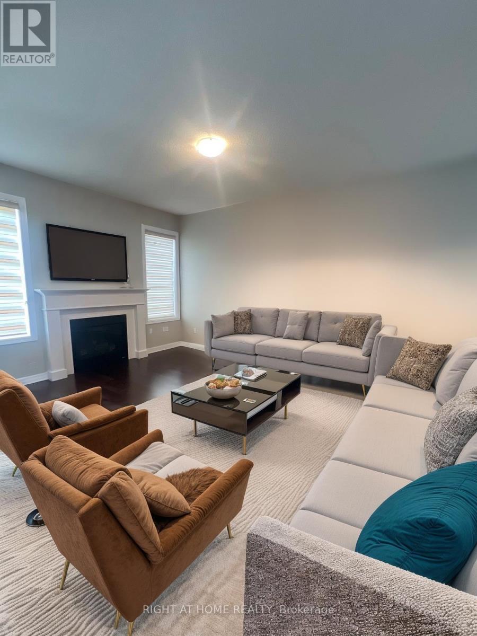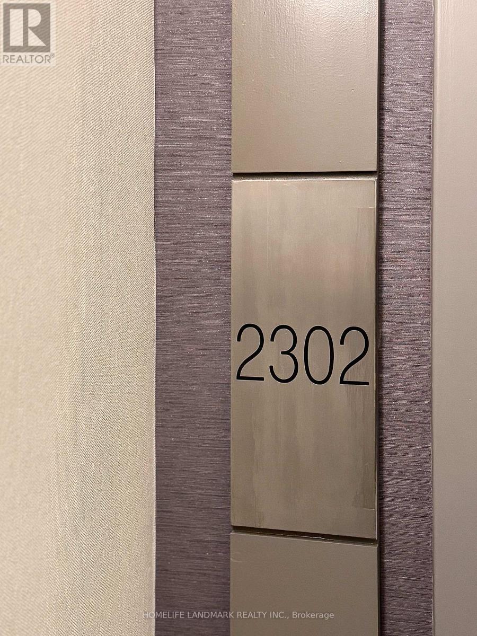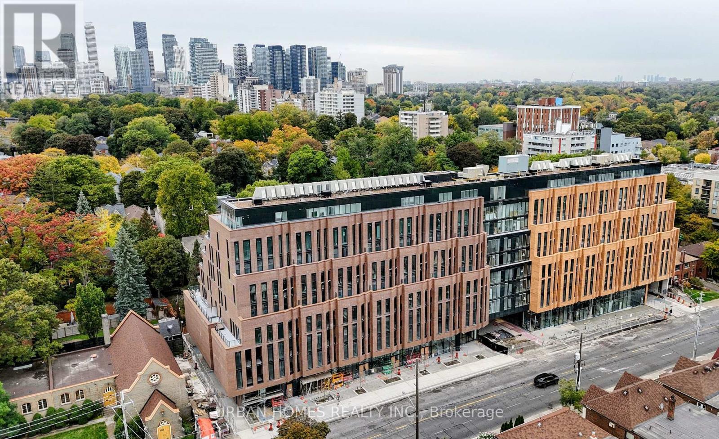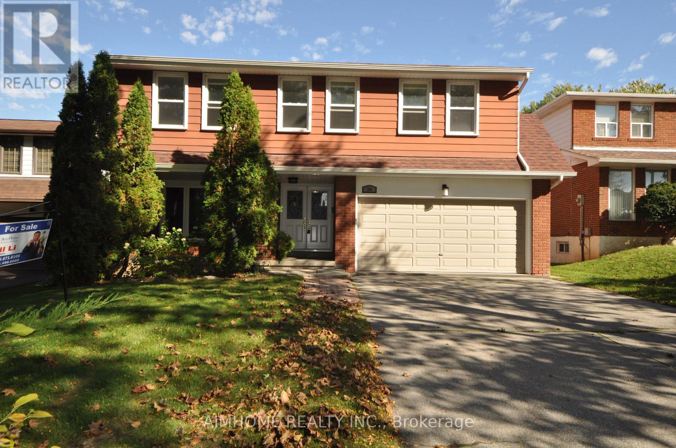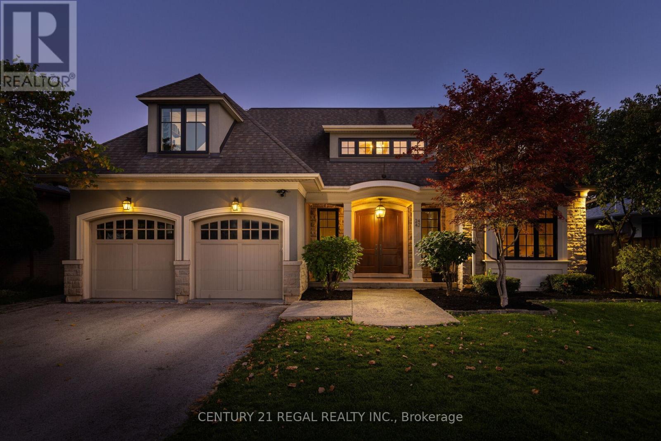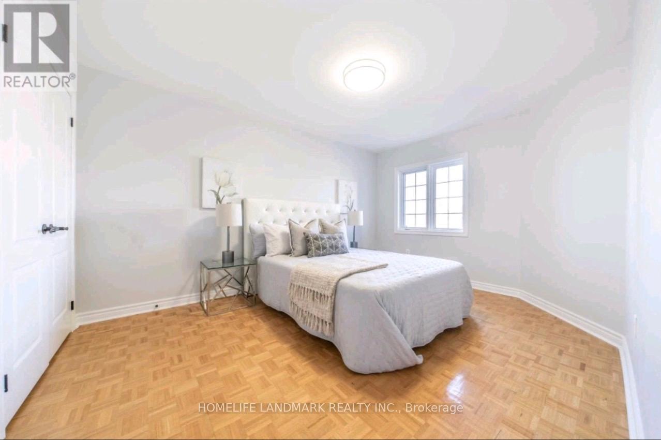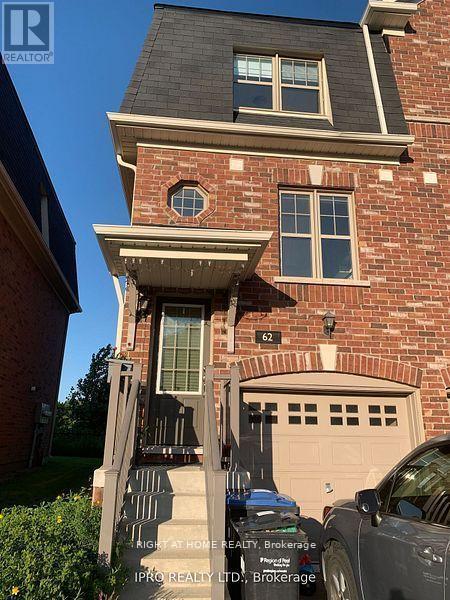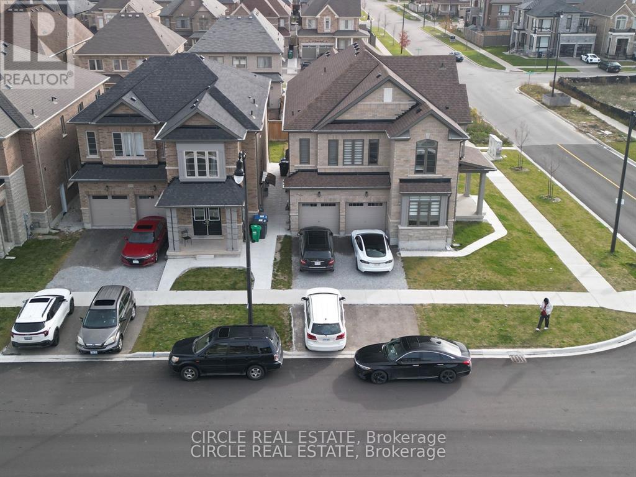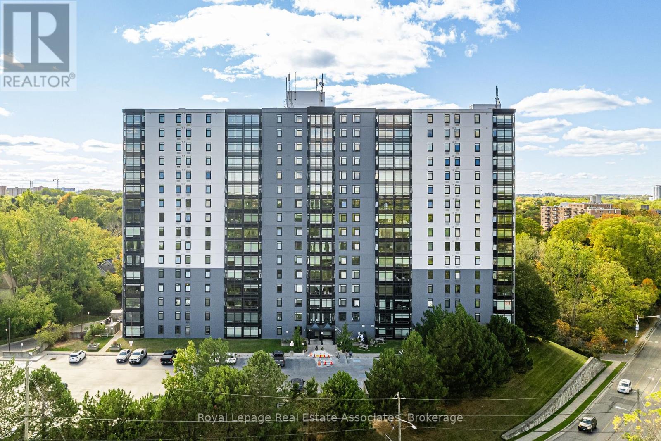Team Finora | Dan Kate and Jodie Finora | Niagara's Top Realtors | ReMax Niagara Realty Ltd.
Listings
111 Gracehill Crescent
Hamilton, Ontario
Spacious & Meticulously Maintained Home In Highly Sought After Hamilton Community! Fully Landscaped Lot Encapsulated By Well Manicured Mature Trees Offering Both Privacy & Beauty, Stunning Curb Appeal & Enclosed Porch Complete With Invisible Dog Fence, Recreation Centre, Gym, Sauna, Pool Tables, Horseshoe Pits, Shuffleboard, Weekly Activities & Outdoor Saltwater Pool All Within Walking Distance, Beautifully Updated Flooring Throughout - Carpet Free! Low-Entry Showers & Rare Murphy's Bed That Quickly Converts From A Bedroom To Office, Professionally Painted, Sprawling Open Concept Layout, Truly The Epitome Of Family Living Exemplifying Homeownership Pride, Generously Sized Bedrooms, Spacious Layout Ideal For Entertaining & Family Fun Without Compromising Privacy! Stunningly Renovated Open Concept Basement, Plenty Of Natural Light Pours Through The Massive Windows, Peaceful & Safe Family Friendly Neighbourhood, Beautiful Flow & Transition! Perfect Starter Or Downsize Home, Surrounded By All Amenities Including Trails, Parks, Playgrounds, Golf, & Highway, Ample Parking, Packed With Value & Everything You Could Ask For In A Home So Don't Miss Out! (id:61215)
1218 - 8 David Eyer Road
Richmond Hill, Ontario
Prime Richmond Hill location, 2 Storey Stack Town with 2 Bed/2 Bath/extra Powder. 959 SF + 111 SF outdoor space, Contemporary Interior Design, Built In Fridge/DW/Cooktop/Oven, Backsplash, 10' Smooth Ceiling on Main level & 9' Smooth Ceiling on Lower Level, Built-in Fridge, Cooktop, Stove, Dishwasher, Range Hood, Front Loading Washer/Dryer, Internet, Laminated Flooring throughout, 1 Underground Parking, 1 Locker, Landscape Maintained by Property Management. (id:61215)
218 - 3265 Carding Mill Trail
Oakville, Ontario
Exceptional 1-Bedroom Condo at Views on the Preserve - Upper Oakville's Premier Address. Discover the perfect balance of sophistication and functionality in this stunning Upgraded 1-bedroom residence at Views on the Preserve, located in the prestigious Preserve community of Upper Oakville. Built by Mattamy Homes, this boutique-style condominium offers a thoughtfully designed layout with upscale finishes and a modern aesthetic focused on comfort and convenience. Boasting soaring 9-foot ceilings and expansive west-facing windows with custom blinds, this bright and airy suite is bathed in natural light throughout the day. Step onto your private balcony to unwind and enjoy breathtaking sunset views. The open-concept living space features scratch-resistant vinyl flooring and a refined contemporary design. The chef-inspired kitchen impresses with stainless steel appliances, Stacked upper cabinets, a spacious centre island with extra storage, quartz countertops, a subway tile backsplash, and premium soft-close cabinetry. The large wheelchair accessible bathroom includes a spacious tub, elegant subway tiles, and thoughtful design for maximum comfort and ease of use. Modern smart home features include an Ecobee thermostat and an energy-efficient geothermal heating and cooling system. Residents of this boutique community enjoy exclusive amenities such as a rooftop lounge and party room with an outdoor BBQ terrace overlooking the pond. The suite also includes one underground parking space and a conveniently located locker. High-speed Rogers Internet is included in the maintenance fees. Ideally situated in one of Oakville's most desirable neighbourhoods, this home is just minutes from top-rated schools, premier shopping, transit, Oakville Trafalgar Hospital, and major highways. A rare opportunity to own a luxurious condo in an unbeatable location-don't miss your chance! (id:61215)
49 Averill Road
Brampton, Ontario
Beautiful Detached Home for Lease in Northwest Brampton! This spacious, well-maintained residence features 9-ft ceilings on both levels and hardwood floors throughout. The main floor offers a private den, dining room, an open-concept great room and a large eat-in kitchen complete with granite countertops, a huge centre island with breakfast area, and ample cabinetry. Upstairs features 4 generous sized bedrooms with 2 rooms featuring ensuite baths providing plenty of space for the entire family. Note: The basement is not included in the lease. ** This is a linked property.** (id:61215)
2302 - 60 Brian Harrison Way
Toronto, Ontario
Monarch Equinox 3-Bedrooms+2 Full Baths, 927 Sqft As Per Builder, Lovely South Green/Lake/Sunny View Corner Unit, High Level, Excellent Split-Bedroom Layout, New Appliances, Access To Rt, Ttc, Go Bus, STC, Civic Centre, Minutes To Hwy 401, Indoor Pool, Gym, Virtual Golf, Theatre, Billiard, Table Tennis, Party Rm & Guest Suites. (id:61215)
202 - 1720 Bayview Avenue
Toronto, Ontario
Experience elevated living at Leaside Common, a brand-new luxury residence in the heart of Leaside. This stunning 2-bedroom, 2-bath suite showcases refined modern design and thoughtful craftsmanship throughout. Enjoy smooth concrete ceilings, a designer Scavolini kitchen with Porter & Charles appliances, stone countertops and backsplash, a gas cooktop, and a functional island that's perfect for dining or entertaining. Warm light hardwood flooring, under-cabinet lighting, and ample storage complete the space-combining style, comfort, and practicality in one of Toronto's most sought-after neighbourhoods. Steps to Eglinton Crosstown LRT set to open soon *fingers crossed* (id:61215)
36 Flowervale Road
Markham, Ontario
Updated and spacious house at a quiet and cozy community. Steps to school and shopping center. Minute drive to highway of 404 and 401. Extremely large living room, kitchen, family room and master bedroom for luxurious life. Walk-out lower level is ideal to large family and potential additional income to cover partial or full mortgage , or increase family income for better life standard. Do not miss it ! (id:61215)
2442 Meadowood Crescent
Oakville, Ontario
Exquisite 6-Bedroom Estate with Year-Round Pool, Theatre & Wine Room.This distinguished residence is a masterclass in refined living, blending sophisticated design, exceptional craftsmanship, and thoughtful upgrades to create a truly elevated lifestyle experience. From its elegant façade to its timeless architectural details, every element sets the tone for a home of remarkable distinction.At the heart of the home lies a chef's kitchen of culinary excellence, showcasing premium Miele appliances, two dishwashers, and striking designer light fixtures that bring both function and elegance to daily living. A custom bar, exquisitely finished climate-controlled wine room provides an entertainer's dream setting. A private home gym allows for effortless wellness, while the state-of-the-art theatre room with soundproof walls offers an immersive cinematic experience. Kolbe windows that frame the home in elegance and efficiency. A dedicated home office offers a serene, light-filled environment for focused productivity. The private quarters feature six generous bedrooms, including a primary suite designed as a personal retreat, complete with a spa-inspired ensuite and a spacious walk-in closet. The lower level presents a fully appointed nanny or in-law suite, featuring its own bedroom and living area-ideal for extended family or guests seeking privacy and comfort. Step outdoors to your private resort sanctuary. A heated year-round pool and hot tub create a haven of leisure, complemented by heated stone concrete for year-round comfort. Retractable pool cover, outdoor bathroom, and beautifully landscaped grounds elevate the experience. Perfectly situated just steps from Bronte Village, this residence offers the ultimate lifestyle-where lakeside charm meets elevated living. Enjoy scenic trails, waterfront parks, boutique shopping, artisanal cafés, and fine dining, all in a vibrant community that makes every day feel like a getaway. (id:61215)
241 Highglen Avenue
Markham, Ontario
Great Desirable Location! Gorgeous Bright And Well Maintained house, one of the bedrooms for lease, male only, share bathroom with another male. parking extra 100 if needed. (id:61215)
62 Soldier Street W
Brampton, Ontario
Stunning 3-Storey Townhome Backing Onto a Serene Ravine in Prestigious Mount Pleasant! This beautifully maintained single-family home offers spacious living in one of the most sought-after neighbourhoods. Features include a modern kitchen with stainless steel fridge, stove, and dishwasher, and a second-floor laundry for added convenience. Enjoy easy access to all essentials-just 5 minutes to Mount Pleasant GO Station, steps to public transit, and within walking distance to top-rated schools and a grocery store. (id:61215)
99 Parity Road
Brampton, Ontario
Stunning 6-bedroom with talk in pantry corner-lot detached in Credit Valley with 10-ft ceilings, quartz kitchen, in-law suite, and potential 4-bed basement. Aprox 2,955 sq ft of luxury with hardwood floors, waffle-ceiling primary, and parking for 6. Steps to schools, Go station, parks & plazas. Bright, modern, move-in ready-priced to sell fast! (id:61215)
903 - 45 Pond Mills Road
London South, Ontario
GREAT VALUE! One of London's Best Kept Secrets: an attractive, well run, well funded condominium community. NEWLY RENOVATED UNIT. Newer Stainless Steel refrigerator, stove & dishwasher. Strip Vinyl Plank Flooring. Kitchen update; New Shaker Style Cabinet doors, hardware, Bar Countertops; Light Fixtures. Also features in-suite laundry with stacked washer & dryer. Updated Washroom - Modern Vanity, Toilet and Tub. The building has updated welcoming hallways and foyer & Features extra amenities: Exercise room, Sauna, Party room, common BBQ and Patio, Gazebo, beautiful gardens & common Laundry room - for the residents' use. Comes with 1 parking spot & visitor parking available. Non-smoking building. Pets allowed with restrictions. LOW Condo fees include water. New windows & refurbished building exterior. Across from the Thames River & the park and also close to LHSC Victoria Campus, downtown, shopping & easy access to major traffic arteries, this apartment has got it all Ready to Move In! (id:61215)

