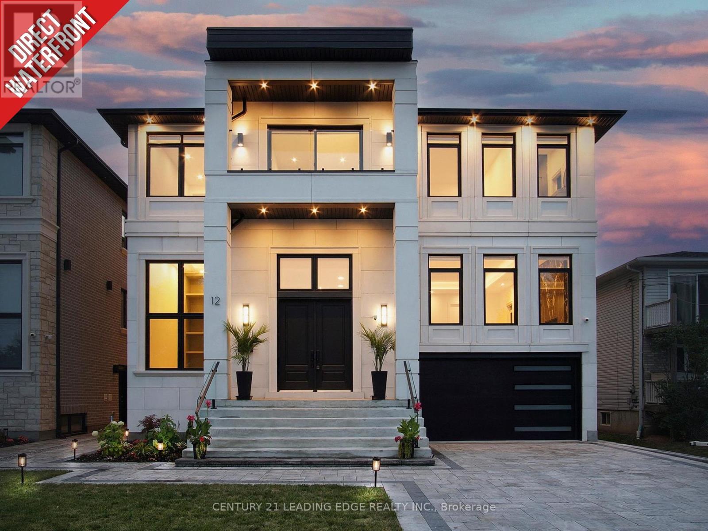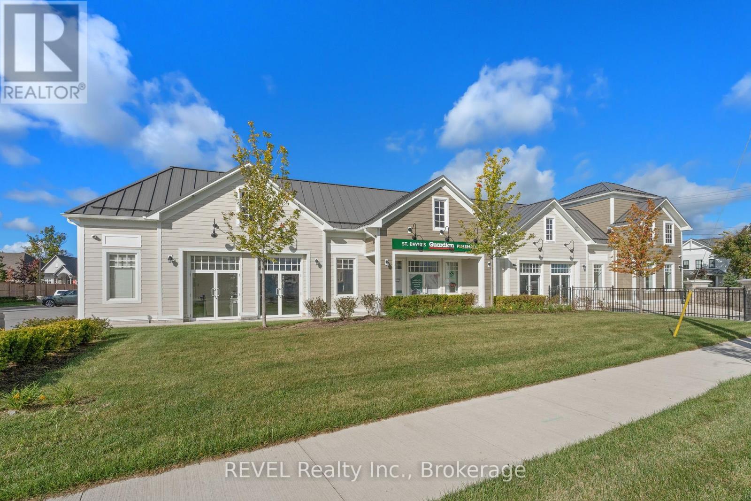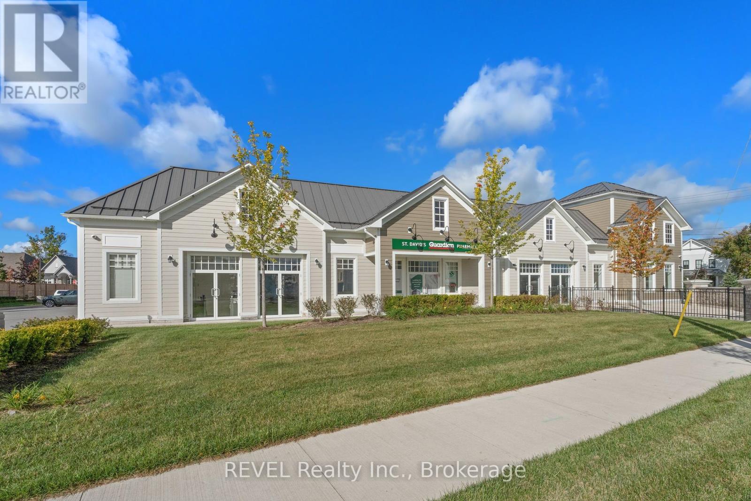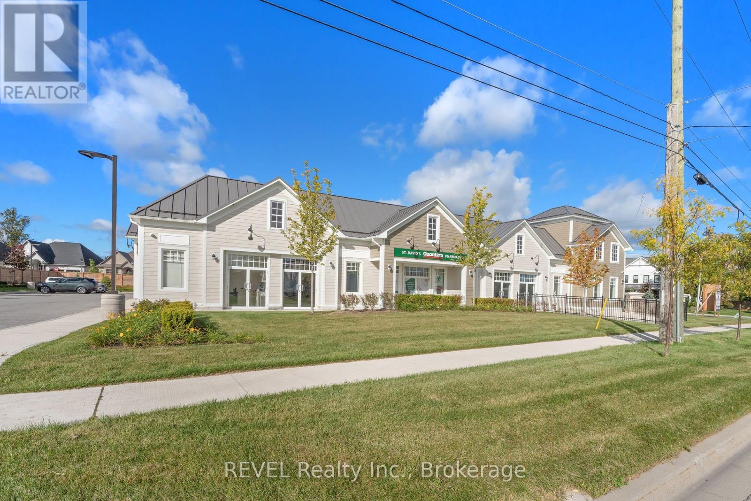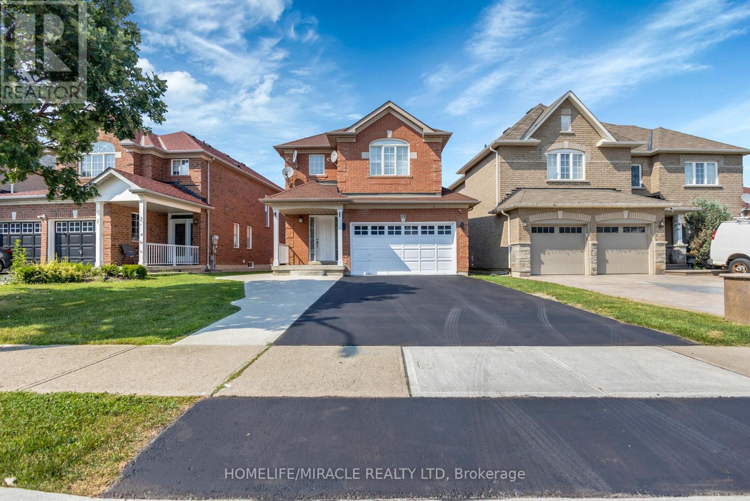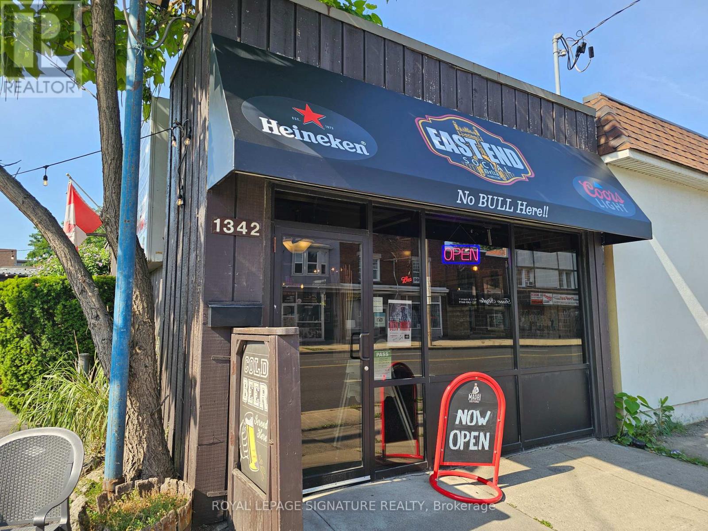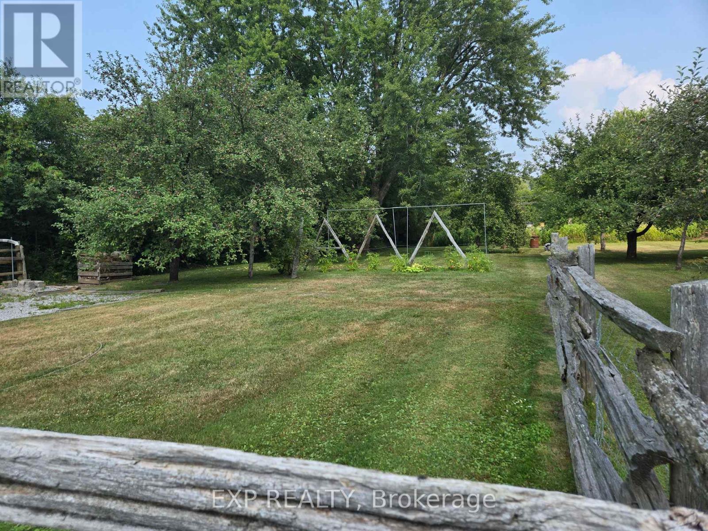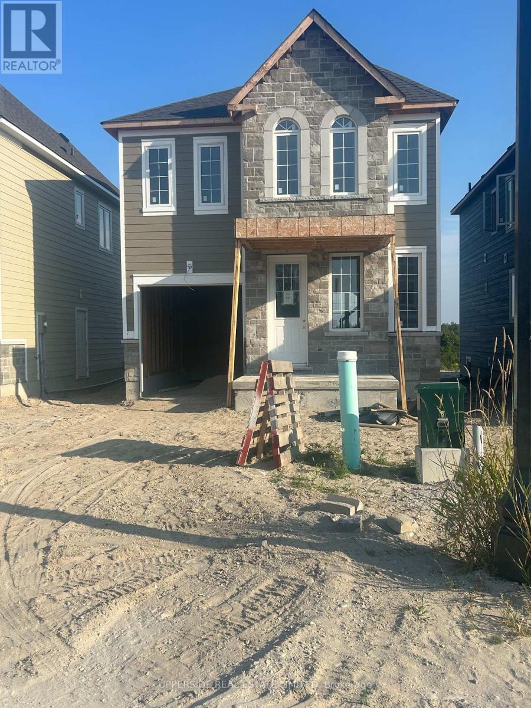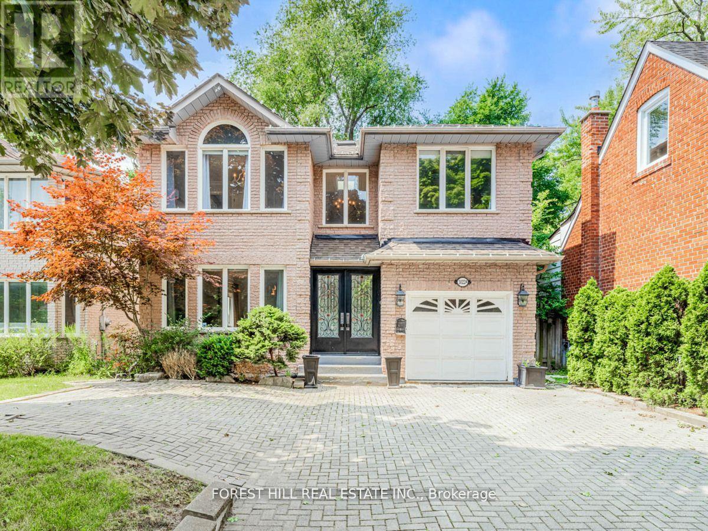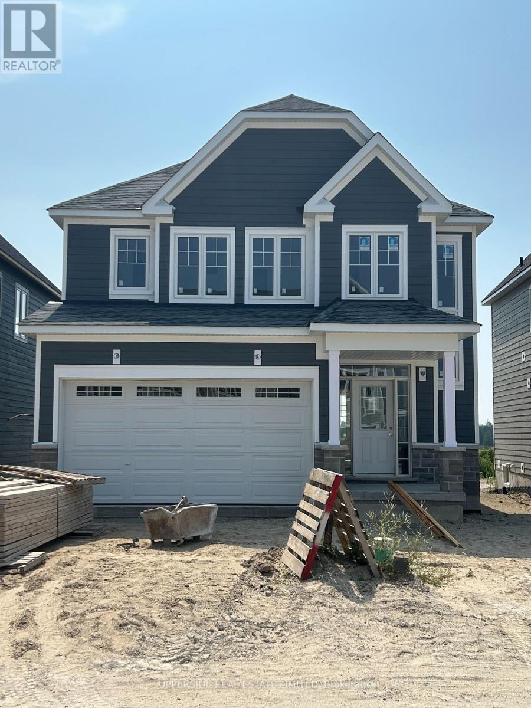Team Finora | Dan Kate and Jodie Finora | Niagara's Top Realtors | ReMax Niagara Realty Ltd.
Listings
12 Canal Street
Georgina, Ontario
Experience timeless design and modern sophistication in this custom-built luxury waterfront estate with over 5,700sqft of finished living space! Featuring expansive floor-to-ceiling windows, two skylights, and soaring ceilings 14' in the office/library, 10'6" on the main floor, 9' on second floor and 9'9" basement. The home includes four spacious bedrooms with an optional fifth, and seven bathrooms, each bedroom with own private ensuite, custom closets, and marble slabs on walls, floors, and shower ceilings. The primary bedroom boasts custom millwork, LED-lit walk-in closet, and a spa-inspired ensuite. Interiors showcase a wide-plank oak staircase with glass railings, elegant wood paneling, and cove ceilings with LED lighting. The lower level offers a wet bar with an island, fridge, and a dishwasher. The chefs kitchen features custom cabinetry, a pantry, waterfall marble island, and Wi-Fi-enabled Thermador appliances. Luxury fixtures by Isenberg, Rohl, and Brizo enhance the kitchen and baths. The lower level is complete with a rec room overlooking the waterfront and a spa with Jacuzzi, sauna, shower, and heated floors. A hydraulic oak-and-marble elevator connects all floors. Mechanical systems include two furnaces, HRVs, Navien combi-boiler, humidifiers, and zoned hot water circulation. The smart Control4 system manages lighting, audio, climate, and blinds, with Alexa compatibility, 23 speakers, a smart intercom, and six security cameras. Outdoors, balconies on every floor feature glass railings and composite decking. Three gas fireplaces with marble surrounds, BBQ and firepit rough-ins, and professional landscaping with a rock waterfront wall complete this resort-style home. Additional features include two laundry rooms with premium appliances, motorized window shades, and spray foam insulation for energy efficiency. This estate is a masterclass in design, technology, and luxury waterfront living. (id:61215)
2 - 412 Four Mile Creek Road
Niagara-On-The-Lake, Ontario
Introducing a newly constructed plaza in St. Davids, Niagara-on-the-Lake with 3 units remaining ranging from 1,729.54 sqft to 3,671.02 sqft. Each unit features a front door & back door with unit 1 featuring an additional side entrance, ensuring plenty of natural light and direct access to the parking lot. Unit 1 & 2 are available as one large 3,671.02 sqft unit. The building comprises five units, two of which are currently leased. Situated on a corner lot at the intersection of Line 9 and Four Mile Creek Road, this location boasts entrances from both streets, providing excellent accessibility. It's positioned along a major route with strong traffic flow and visibility for your business. There's ample parking available for both staff and customers. Plus, it's conveniently located near the QEW and Highway 405, offering quick access to Niagara Falls, St. Catharines, and the US border. (id:61215)
1 & 2 - 412 Four Mile Creek Road
Niagara-On-The-Lake, Ontario
Introducing a newly constructed plaza in St. Davids, Niagara-on-the-Lake with 3 units remaining ranging from 1,729.54 sqft to 3,671.02 sqft. Each unit features a front door & back door with unit 1 featuring an additional side entrance, ensuring plenty of natural light and direct access to the parking lot. Unit 1 & 2 are available as one large 3,671.02 sqft unit. The building comprises five units, two of which are currently leased. Situated on a corner lot at the intersection of Line 9 and Four Mile Creek Road, this location boasts entrances from both streets, providing excellent accessibility. It's positioned along a major route with strong traffic flow and visibility for your business. There's ample parking available for both staff and customers. Plus, it's conveniently located near the QEW and Highway 405, offering quick access to Niagara Falls, St. Catharines, and the US border. (id:61215)
1 - 412 Four Mile Creek Road
Niagara-On-The-Lake, Ontario
Introducing a newly constructed plaza in St. Davids, Niagara-on-the-Lake with 3 units remaining ranging from 1,729.54 sqft to 3,671.02 sqft. Each unit features a front door & back door with unit 1 featuring an additional side entrance, ensuring plenty of natural light and direct access to the parking lot. Unit 1 & 2 are available as one large 3,671.02 sqft unit. The building comprises five units, two of which are currently leased. Situated on a corner lot at the intersection of Line 9 and Four Mile Creek Road, this location boasts entrances from both streets, providing excellent accessibility. It's positioned along a major route with strong traffic flow and visibility for your business. There's ample parking available for both staff and customers. Plus, it's conveniently located near the QEW and Highway 405, offering quick access to Niagara Falls, St. Catharines, and the US border. (id:61215)
50 Lyonsview Lane
Caledon, Ontario
Welcome To The Village Of Cheltenham! This Stunning Executive Estate Sits At The End Of The Coveted Lyonsview Lane Cul-De-Sac. Luxuriously Renovated, This Bungaloft Is Set On A Private Pie-Shaped Lot Backing Onto Conservation Land. Enjoy Easy Commutes With The Charm Of Small-Town Living! Stroll To The Cheltenham General Store For Ice Cream, Access The Caledon Trailway Just Steps Away, And Enjoy Proximity To Pulpit Club Golf, Caledon Ski Club, Local Breweries, And Cafes. Under 30 Minutes To Pearson Airport And Less Than An Hour To Downtown Toronto! No Expense Spared On Renovations! The High-End Chefs Kitchen Boasts Dacor & Sub-Zero Stainless Steel Appliances, Oversized Windows With Breathtaking 4-Season Views, Vaulted Ceilings With Skylights, And Multiple Walkouts To An Outdoor Oasis. Impeccable Landscaping Includes A Custom In-Ground Pool, Composite Decks With Glass Railings, Douglas Fir Timbers, New Walkways And Porch, And A Freshly Paved Driveway With Ample Parking. The Loft-Level Primary Retreat Features A Library Overlooking The Living Room, A Private Balcony, And An Oversized Bedroom With A Fully Renovated 6-Piece Ensuite. Ideal For Multi-Generational Living With Multiple Primary Suites, Separate Laundry Rooms, And Walkouts. The 9' Walk-Out Basement Offers A Gas Fireplace, Custom Wet Bar, Wine Cellar, Hot Tub Patio, Full Bathroom With Sauna And Heated Floors, Plus A Custom Home Gym With Glass Doors And Rubber Flooring. This Estate Is An Entertainers Dream A Must-See! (id:61215)
150 Weybridge Trail
Brampton, Ontario
Tastefully Renovated Home By Professional Contractors A Few Years Ago! This Home Is Spaciuos and Has 6 Bedrooms (4 Rooms On 2nd Floor + 2 Bedroom Basement). Like New Kitchen With Quartz Counter Tops. Shingles Have Been Replaced In 2019. Entire Home With Has Upgraded Led Light Fixtures & Tons Of Pot Lights. Backing On To Park With Access Of Clear View. Home Is Close To Many Schools, Parks, Shopping Centres, Hospital, Public Transit & Quick Access To Hwy 410 And Morw! ** This is a linked property.** (id:61215)
17 Binder Twine Trail
Brampton, Ontario
LOCATION! LOCATION! LOCATION! Beside Chinguacousy /Williams Parkway! Well Maintained Detached W/ 3 Beds, 4 Baths, & A Finished 1 Bed Basement Apt & Sep Entrance! Huge Driveway to accommodate, Spacious Living & Dining Areas W/ Gas Fire Place. Gorgeous Kitchen W/Quartz Counter Tops, S/S Appliances, Porcelain Tiles & A Spacious Breakfast Area Leading To A Beautiful Sized Yard. All Bedrooms Are Very Spacious. Freshly Painted. (id:61215)
N/a Metro Road N
Georgina, Ontario
Attention Builders And Investors! Fantastic Location In The Highly Sought North Keswick Area.This Newly Severed Property Is In The Community Of Orchard Beach And Provides For An Elevation Allowing For A Walk-Out Basement And Great Westerly Views Of Lake Simcoe. (id:61215)
249 Village Gate Drive
Wasaga Beach, Ontario
**Builder's Inventory** In highly coveted Georgian Sands master planned community by Elm Developments. "The Crest" Elevation B - Model is a Two Story 3 Bedroom with a Single Car Garage. 128 FT deep Lot Backing onto the Natural Green Space.**FREEHOLD NO POTL FEES** Open concept Great Room/Kitchen with Island Breakfast Bar, ceramic backsplash, granite countertop. Walk out to Yard. 3 bedrooms and 2 full bath on the second floor. Convenience of an Upstairs Laundry. Oak Staircase with Metal Pickets. Oak flooring throughout. Smooth Ceiling throughout. Pot Lights Throughout Main Floor. No Development Charges. Georgian Sands is Wasaga's most sought after 4 Season Community with Golf Course on site, just minutes from Shopping, Restaurants, the New Arena & Library and of course the Beach! (id:61215)
3022a Bayview Avenue
Toronto, Ontario
**Top-Ranked Schools----Hollywood PS/Earl Haig SS Schools Zoning**Rare-Gem**LUXURIOUS INTERIOR RENOVATION(Spent $$$----From Top To Bottom---2015) & Recently-Upgraded 4+1Bedrms/5Washrms(2800Sf For 1st/2nd Flrs+Fully Finished Basement)---Prepare To Be Enchanted By This REMARKABLE--Impeccable--Timeless Elegance Hm(Ready To Enjoy Your Family-Life Here)**Contemporary Interior W/A Functional Flr Plan)*This Hm Features A Spacious Foyer Open To 2nd Flr & Formal Living/Dining Rms W/Open Concept W/Hi Ceiling(9Ft) & Experience Culinary Perfection Fully-Updated Kitchen(2015) W/Great Spaces+Pantry+S/S Appls+Massive Centre Island W/Cesarstone Countertop+Cozy Breakfast Area & Easy Access To A Cozy Backyard Thru Breakfast Area & Family Rm W/Gas Fireplace W/Upgraded Custom Millwork Mantle & Spacious--Rearranged-Finished Oak Stairwell & Natural Bright Hallway(2nd Flr) W/Skylight**Generous Primary Bedrm W/Gracious-Luxury 6Pcs Ensuite/W-In Closet+Spare Closet & Large Sitting Area**Good Size Of Bedrooms & Spacious-Upd'd 5Pcs Main Washrm-Fully Finished Basement Features An Open Concept Entertaining Space,Den,3Pcs Washrm**A Real-Turn Key Hm To See**Convenient Location To Schools,Park,Ravine,Shopping Malls,Hwys*** (id:61215)
241 Village Gate Drive
Wasaga Beach, Ontario
**Builder's Inventory** In highly coveted Georgian Sands master planned community by Elm Developments. "The Coast" Elevation A - Model is a Two Story 4 Bedroom with a Double Car Garage. 134 ft Deep Lot Backing onto the Natural Green Space.**FREEHOLD NO POTL FEES** Open concept Main floor. Large Kitchen, lots of Cupboards and Counter Space, Pantry and Center Island with Breakfast Bar. Pot and Pan Drawers, Ceramic Backsplash, Granite Counter. 4 bedrooms and 3 full bath on the second floor. Convenience of an Upstairs Laundry. Two Story Foyer makes for a Grand Entryway. Oak Staircase with Metal Pickets. Oak Floors Throughout. Smooth Ceiling throughout. Pot Lights Throughout Main Floor. No Development Charges. Georgian Sands is Wasaga's most sought after 4 Season Community with Golf Course on site, just minutes from Shopping, Restaurants, the New Arena & Library and of course the Beach! (id:61215)

