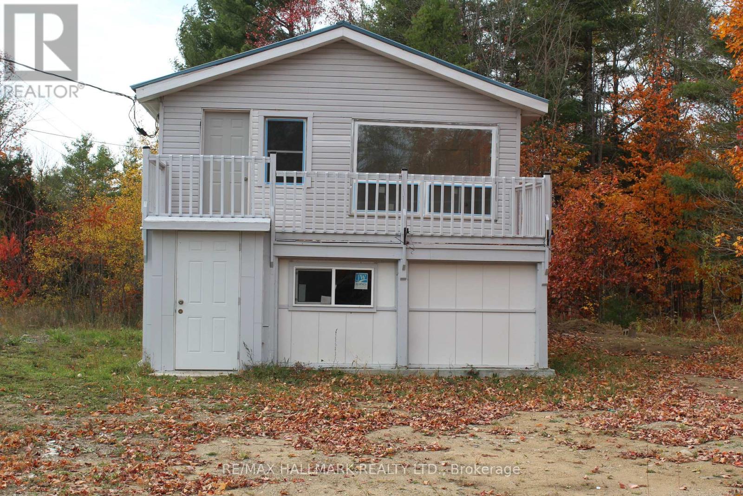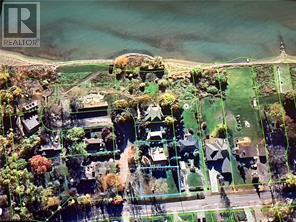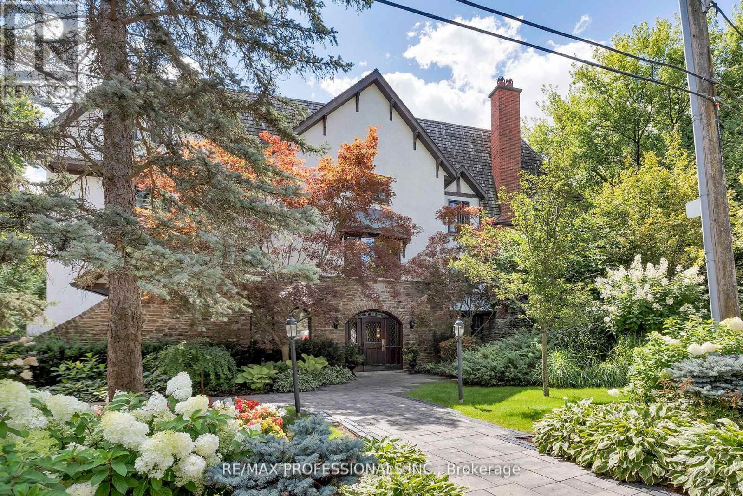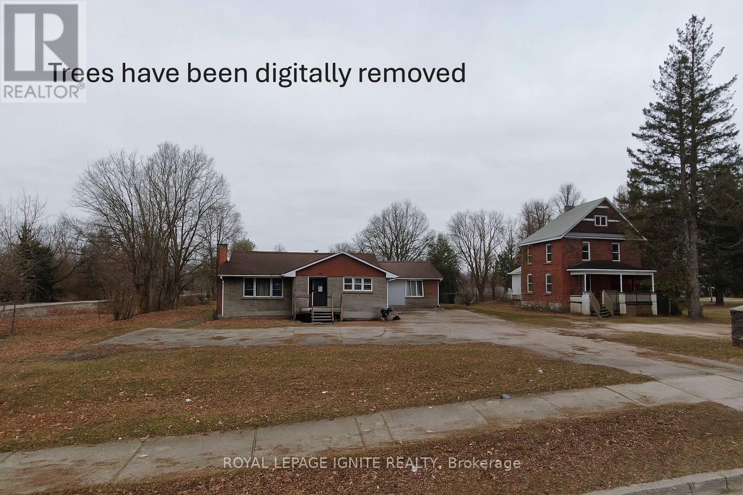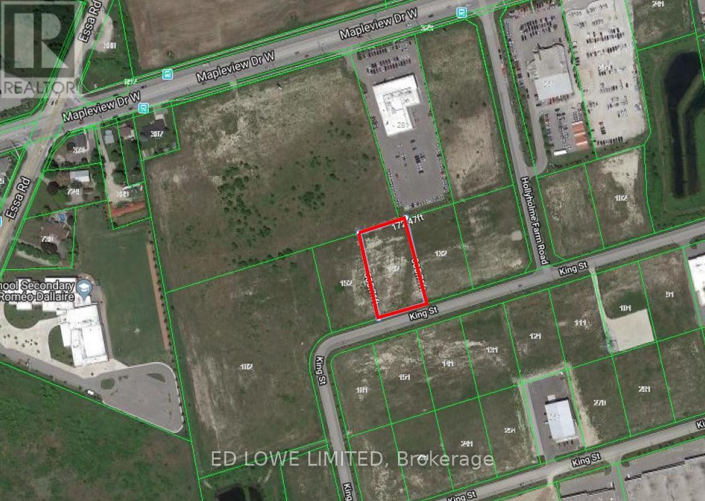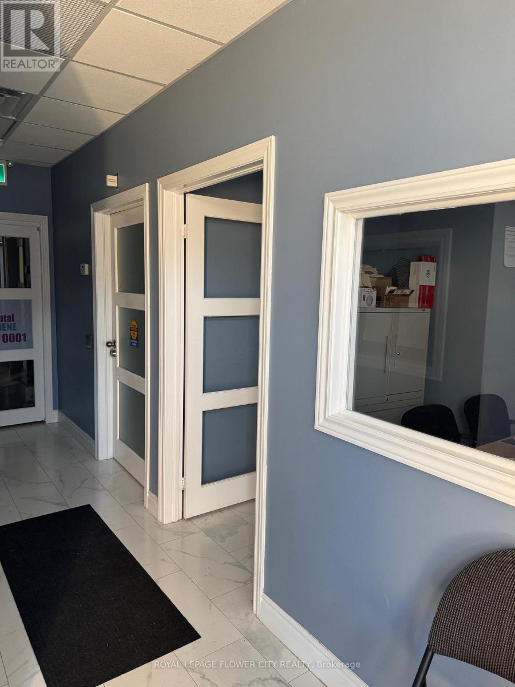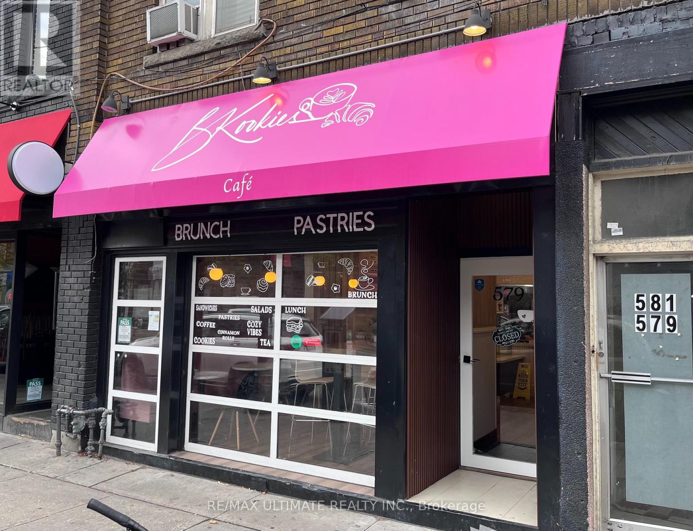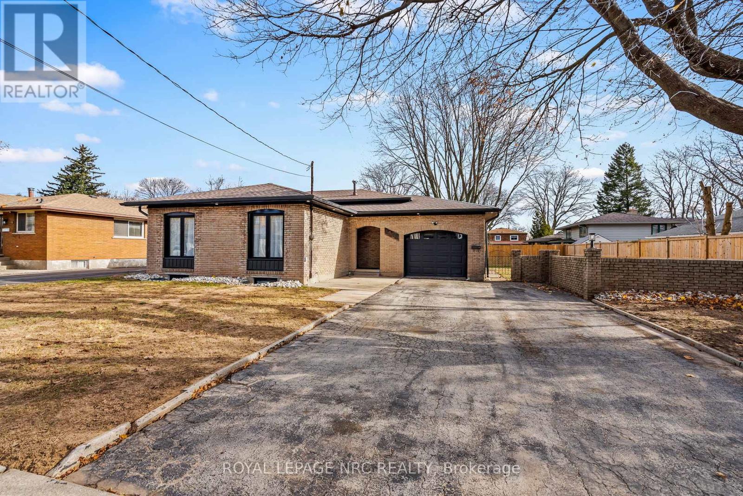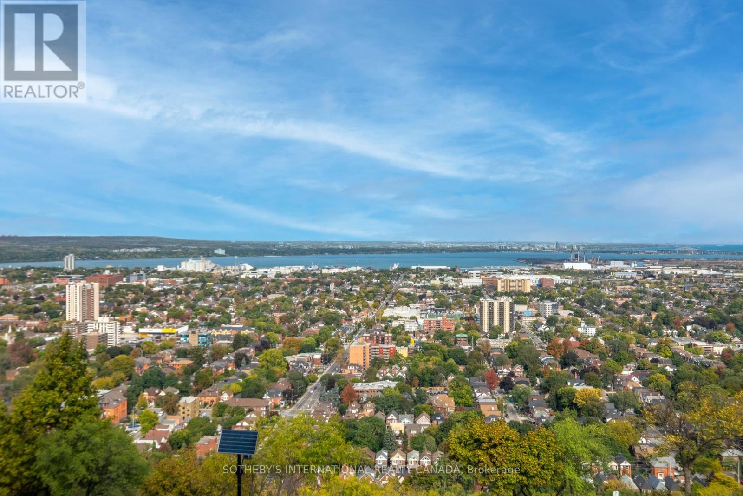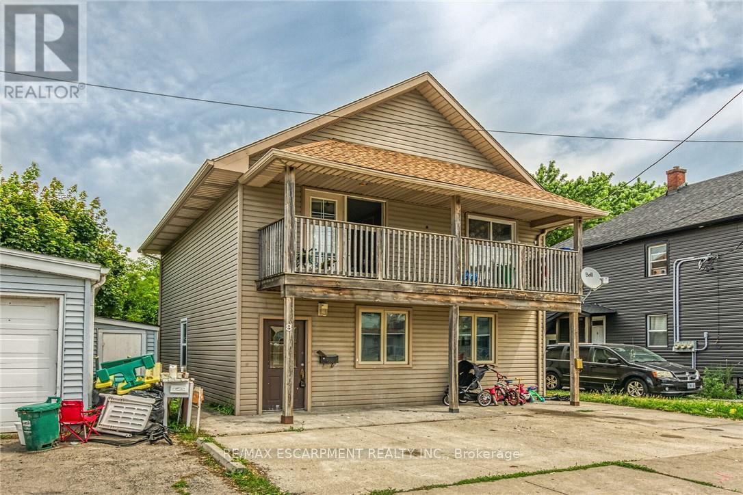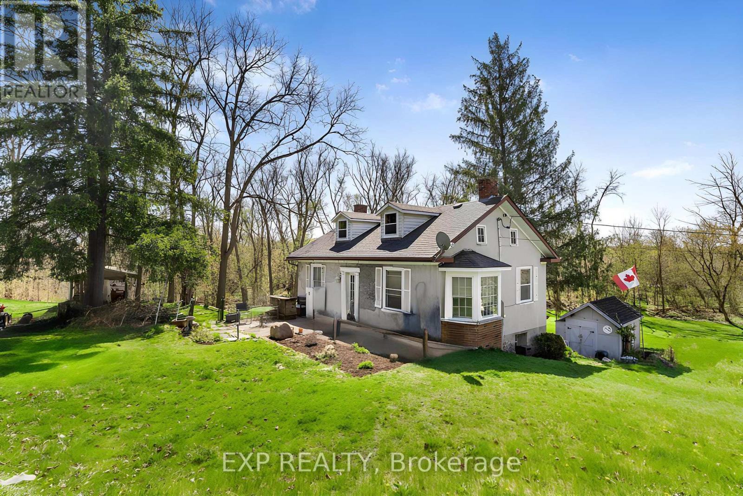Team Finora | Dan Kate and Jodie Finora | Niagara's Top Realtors | ReMax Niagara Realty Ltd.
Listings
2269 Henderson Road
Frontenac, Ontario
Welcome to 2269 Henderson Rd, Arden, on a property where rustic charm is perfectly blended with full-scale modern renovation. This stunning 3-bedroom, 2-bathroom ,has been completely rebuilt from the studs up, offering atrue move-in ready experience on a sprawling 4-acre oasis.Step inside to discover a brand-new interior featuring an open-concept kitchen equipped with all new appliances,fresh flooring throughout, and abundant natural light from new windows and doors. The thoughtful layout includes adedicated kids' playroom, a practical cold room, and access to a new balcony-perfect for enjoying the serenesurroundings.This home is not just beautiful; it's built for efficiency and peace of mind. Key updates include a new 200-Amp electrical panel, all-new plumbing and electrical wiring, an energy-efficient heating and cooling system owned, a newsubmersible pump and pressure tank, and an owned hot water tank.Nestled in a highly desirable area, this retreat is less than 6 km from Spring Wood Cottages Resorts and local lakes,offering endless recreational opportunities. With Ottawa approximately 1 hour and 15 minutes away and Torontoabout 2.5 hours, you can enjoy the best of country living without sacrificing connectivity. (id:61215)
9 Kandracs Crescent
Norfolk, Ontario
Exclusive Port Dover prime building lot with deeded access to the beach. Convenient located on quiet cul-de-sac and only a short walk downtown. Don't miss this opportunity to be on vacation all year round. and capture great dining, theatre, boutique shopping, the Pier, Marina, Golf, Trails and so much more! (id:61215)
304 - 71 Old Mill Road
Toronto, Ontario
Nestled within the prestigious Old Mill Terrace, this spacious two-storey suite offers a perfect blend of timeless charm and modern design. The stately exterior reflects the character of The Kingsway, while inside, contemporary finishes create a serene and stylish retreat. The main level is bright and airy, with floor-to-ceiling windows that frame leafy views and fill the space with natural light. A sleek, modern kitchen anchors the open living area, which opens onto a private balcony, perfect for morning coffee or relaxing outdoors. Upstairs, the primary suite is a true sanctuary, featuring its own private balcony, an expansive walk-through closet and a spa-like five-piece ensuite with oversized shower and deep soaking tub. Located in an intimate boutique building, you're just steps from The Old Mill subway, the Humber River trails, and Etienne Brulé Park. Bloor Streets shops, cafés, and dining are a short stroll away, with easy access to the QEW and Gardiner Expressway. Enjoy the best of both worlds of a peaceful, nature-filled setting with the convenience of city living. (id:61215)
385 & 387 West Street N
Orillia, Ontario
Excellent Investment Opportunity! 387 West St N is being sold together with 385 West St N - both properties must be purchased as a package. 385 West St N features 3 fully rented units. 387 West St N features 5 fully rented units. All tenants on month-to-month terms paying market-value rents. Together, these properties offer a strong, stable income stream and great future development potential. Positive cashflow!! While you get your development plan ready you will also generate a positive cashflow!! Intensification Area Land! Fabulous Investment Opportunity! City of Orillia Official Plan has been consolidated on June 2nd, 2025. All tenants willing to stay. Great Property Manager who takes care of all aspects of the property. Handsfree investment opportunity. The property offer a 190' Frontage By 257' depth (1.12 acres) suitable for redevelopment. The site is located within Orillia's "Intensification Area" designation - a zoning context aimed at supporting higher-density, mixed-use development. Under the City of Orillia Official Plan consolidated on June 2nd, 2025 for the Intensification Area, permitted uses include: - Stand alone multiple unit residential buildings, including all forms of townhouses and apartment buildings - Mixed use buildings combining residential units with retail, service, or office uses - Tourist accommodations, live work units, communal housing (with ancillary services) - Home occupations, elementary & secondary schools, places of worship (Church etc.), child care facilities, stand alone retail/restaurant/office/service commercial uses - Additional dwellings in existing residential dwellings, parks & recreation facilities, and public & private utilities. A Minute Away From Hwy 11. The Convenience Of Shopping, Tim Horton's, Business Depot & Canadian Tire. Close by to Golf, Parks, Baseball diamond and play grounds. Less Than 2 km From Lakehead University. Close To Orillia Square Shopping Center. Right Beside Orchard Park Public School. (id:61215)
142 King Street
Barrie, Ontario
Design building of 28,393 s.f. Free standing industrial building with good access to Hwy 400, public transit and all amenities and good labour pool. 30' clear warehouse with dock and drive in doors. Building could be divided for 2 tenants for user in half and rent half for future expansion. Price based on shell, Seller will finish office and interior at additional cost. Plans and permits are completed ready for construction. Alternatively plans can be altered for smaller design build requirements. Taxes not assessed on building. (photos are of the same building currently under construction at 132 King Street) (id:61215)
108 & 109 - 197 Cachet Woods Court
Markham, Ontario
Excellent Location! Central Markham! Salford Business Campus! Cachet WOODS Court! Close to highways 404 and Woodbine Ave, highway 407. Beautiful surroundings with greenbelt and Rouge River. Rare opportunity to lease Brand new Industrial unit of 12,883.50 SqFt With Very High ceiling (height 22.5'). Two drive-in doors 12'x 12'. Space can be divided into two separate smaller units of 9,278.50 Sqft and 3,605 SqFt. (id:61215)
145 Inspire Boulevard
Brampton, Ontario
Truck driving school approved to operate. Running school for sale with good results and good references from our old students. (id:61215)
579 College Street
Toronto, Ontario
Great location for your new restaurant or bistro! This is it! Beautiful College St restaurant for sale, right in the heart of Little Italy. Bring your own concept to life and take advantage of the heavy foot traffic. This is a newly renovated space, with great commercial open kitchen area. Currently operating as a lunch/brunch restaurant. Renovated basement with customer washrooms, storage/prep area and office space. Long lease available. Liquor license can be easily reinstated. (id:61215)
Upper - 4908 Pettit Avenue
Niagara Falls, Ontario
Welcome to your totally renovated sleek and stylish 3-bedroom upper unit! Tons of natural light with large windows and an open concept main floor are just a few of the bonuses you will find. This unit features luxury vinyl plank flooring, bright open space, a large attached garage, onsite laundry, lots of storage, plus parking included. This home is in a prime location close to schools, shopping, medical offices and more. Utilities are shared at 60% with the lower unit as well as a shared large fenced backyard. This beautiful unit is ready for you to move in before Christmas! (id:61215)
5e - 174 Mountain Park Avenue
Hamilton, Ontario
The Madison - Elevated Living with Style and Serenity Set high along the edge of the Niagara Escarpment, The Madison is one of Hamilton's most exclusive and sought-after residences. With just two suites per floor and direct elevator access into your home, this quiet, boutique building offers exceptional privacy, comfort, and breathtaking views - all the way to the Toronto skyline on a clear day. This beautifully designed 2,400 sq.ft. residence was thoughtfully crafted in collaboration with an architect to combine timeless elegance with modern function. The layout is both spacious and versatile, featuring two large bedrooms, a den, a cozy family room or library, two bathrooms, and an open-concept great room - ideal for hosting guests or enjoying relaxed everyday living. Walls of floor-to-ceiling windows bring in incredible natural light and showcase sweeping south, east, and west views of the city, lake, and escarpment. Quality finishes are found throughout - including engineered flooring, crown mouldings, rounded corners, custom cabinetry, designer lighting, built-in speakers, and heated bathroom floors. The kitchen is a standout, with a large granite island, plenty of storage, and a walk-in pantry with a second fridge - perfect for entertaining or simply enjoying your space. Step outside to two private outdoor areas: a 400 sq. ft. terrace equipped with gas, water, and electrical - great for summer dinners, container gardening, or relaxing in the sun - plus a bright balcony off the second bedroom, perfect for quiet morning coffee or catching the sunset. Additional features include two underground parking spaces right by the building entrance and a large private storage locker just steps from your units door. Located in a walkable, well-connected neighbourhood, you're just minutes from the Juravinski Hospital, boutique shops, cafés, library, local parks, transit, and the popular escarpment stairs - perfect for a scenic stroll or your daily exercise (id:61215)
8 Nickel Street
Port Colborne, Ontario
Incredible Port Colborne Turnkey Investment Opportunity! Rarely offered, custom built in 2008 Duplex on desired Nickel Street. Both units feature 2 bedrooms & 1 bathroom and are currently leased to great tenants. Great curb appeal with vinyl sided exterior, oversized concrete driveway, & upper level deck. The recently updated main floor unit includes eat in kitchen with oak cabinetry, dining area, large living room, 2 spacious bedrooms, & 4 pc bathroom. The upper level unit includes eat in kitchen with dining area, living room, 2 bedrooms, & 4 pc bathroom. Updates include flooring, decor, fixtures, lighting, & more. Rarely do cash flowing, turn key properties become available in the price range. Conveniently located minutes to amenities, shopping, parks, schools, & close to sought after Nickel Beach! Now is the time to Buy! Invest in yourself & your future! (id:61215)
36 Elgin Street
Woolwich, Ontario
Welcome to 36 Elgin Street a rare and exceptional land opportunity in the heart of Conestogo, where theGrand River meets the Conestogo River. Set on nearly 4 acres of mature, tree-lined land, this uniqueproperty offers scenic beauty, privacy, and outstanding redevelopment potential. Whether you're looking torestore the existing farmhouse or build your dream home, this site presents endless possibilities in one ofWaterloo Region's most picturesque settings.The existing 3-bedroom, 1-bathroom farmhouse spans over1,800 sq. ft. and is rich with rustic charm featuring original woodwork, wide plank floors, vintagefireplaces, and expansive windows that fill the home with natural light. The main floor includes two invitingliving areas and a spacious country-style kitchen with a walkout to the backyard. Upstairs are threecharacter-filled bedrooms that can be renovated or reimagined as part of a larger vision.Zoned residentialand surrounded by estate-style, multi-million-dollar homes, this property is ideally located close to trails,golf courses, St. Jacobs, Elmira, and the city of Waterloo. Whether you're a builder, investor, or a familydreaming of a countryside retreat close to urban conveniences this is a rare opportunity not to bemissed.roots in a peaceful, well-connected community. (id:61215)

