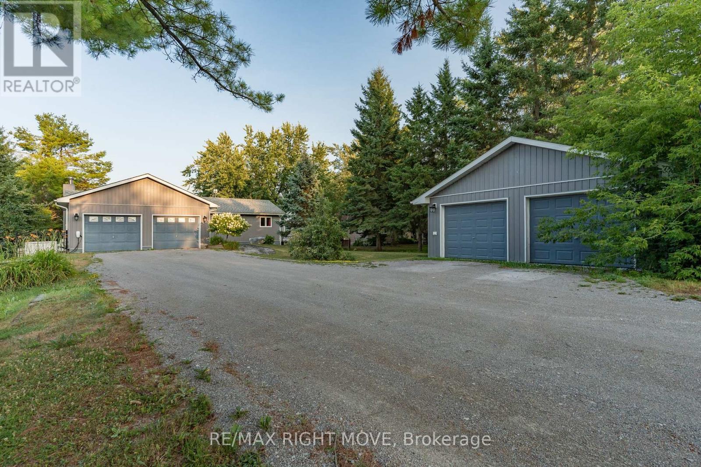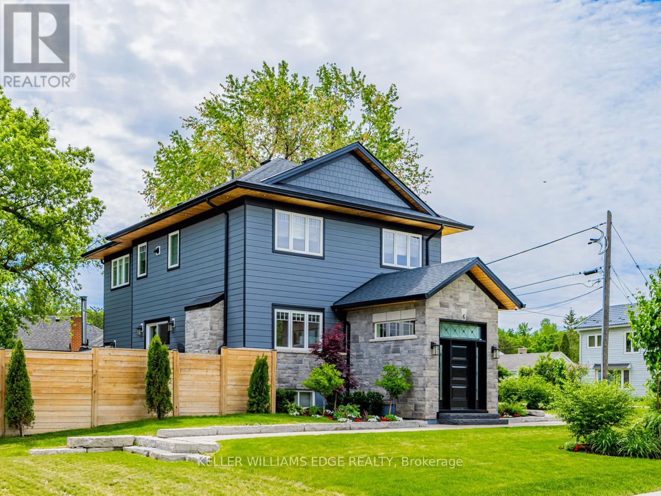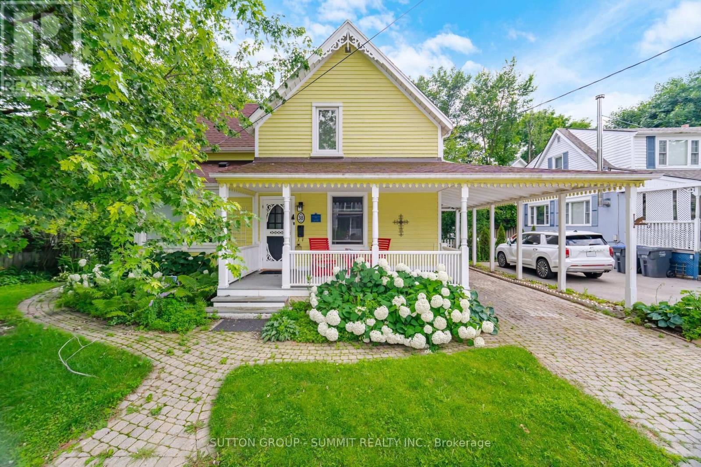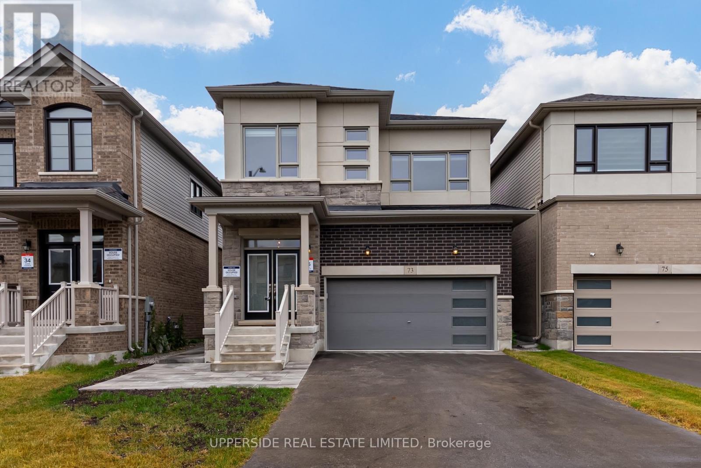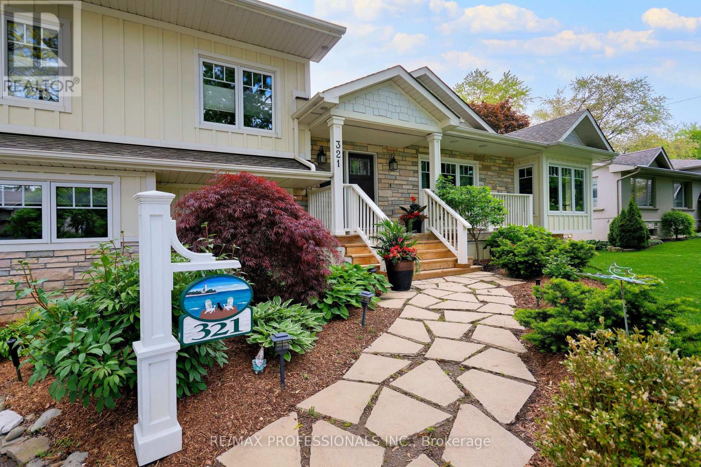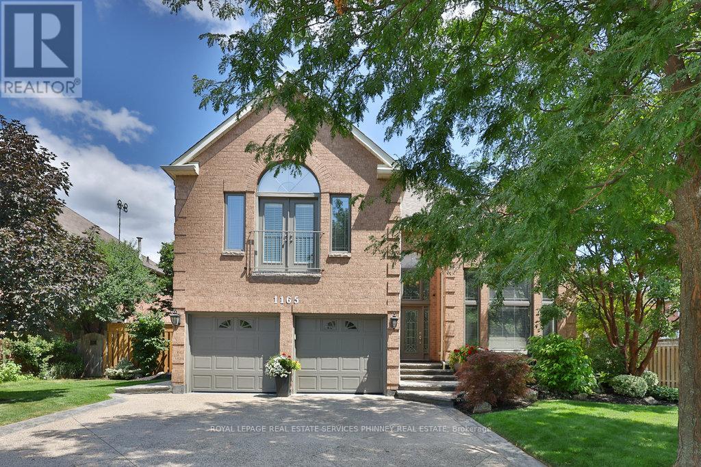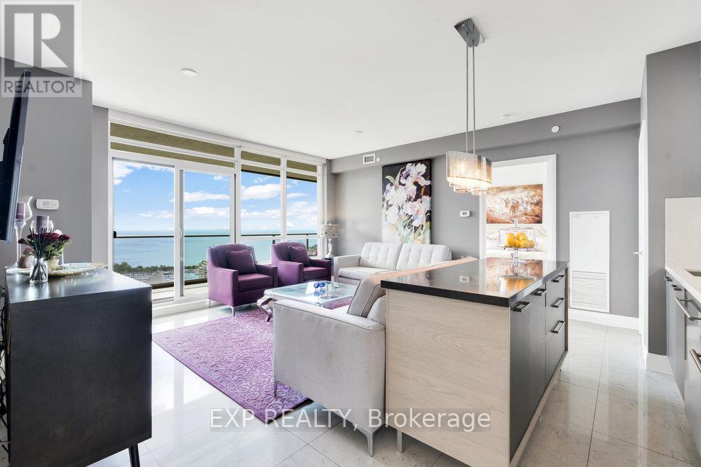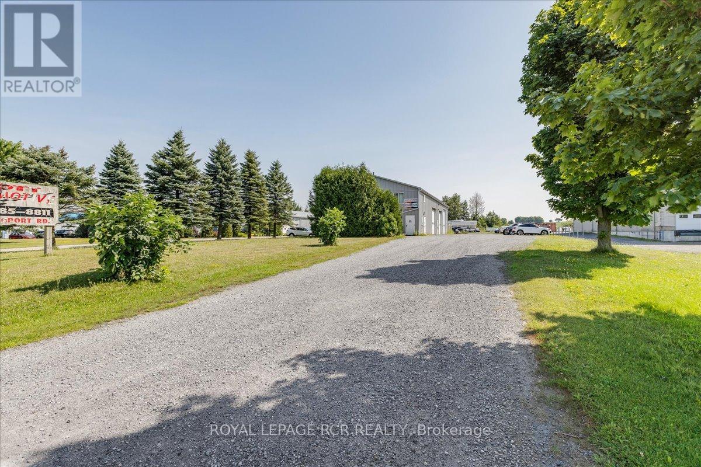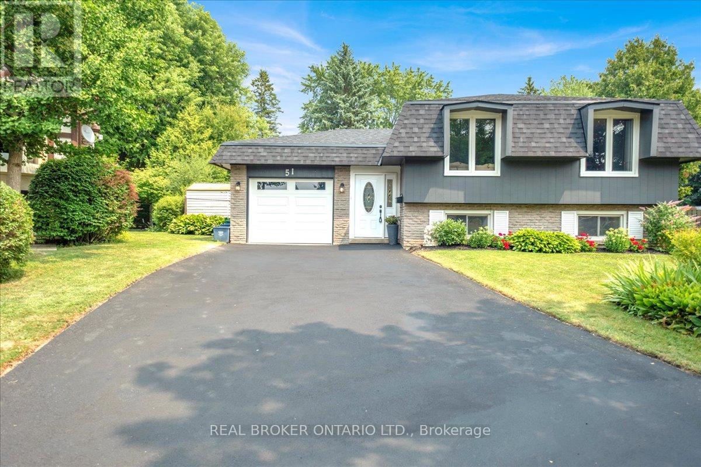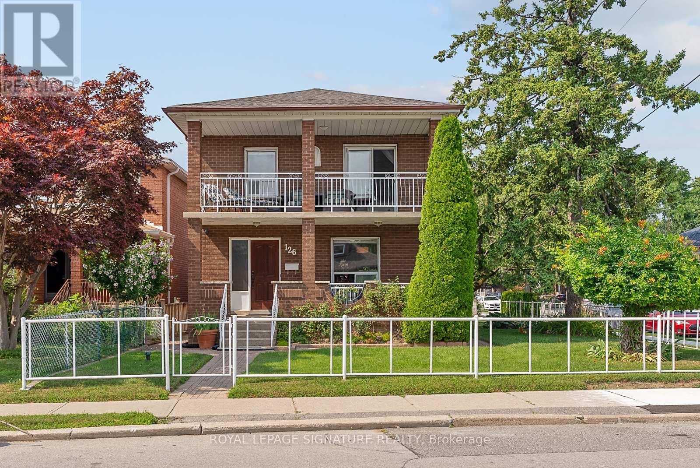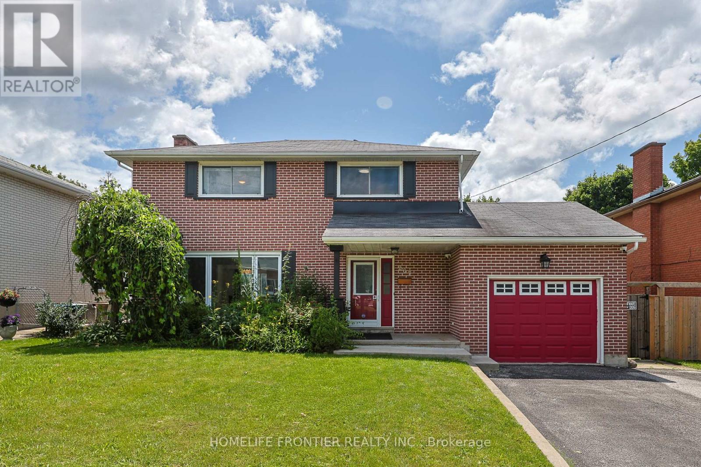Team Finora | Dan Kate and Jodie Finora | Niagara's Top Realtors | ReMax Niagara Realty Ltd.
Listings
35 Cedar Bay Road
Kawartha Lakes, Ontario
Tucked away on a quiet street and right on the school bus route, this warm and welcoming 3+1 bedroom, 3-bath waterfront home offers everything you need for comfortable, year-round lakeside living with 103 feet of water frontage and a beautiful dock extending onto Canal lake, part of the renowned Trent-Severn Waterway.Inside you will find a bright, open-concept layout, freshly painted throughout. The main floor includes three generous bedrooms, a large dining room, spacious living room, main floor laundry, and a primary suite with a 4-piece ensuite and a walkout to the back deck the perfect spot to catch gorgeous sunrises.The kitchen is updated with sleek Quartz counters (2021) and top-of-the-line Samsung appliances, including a smart fridge (2022) .Downstairs, the newly renovated basement (2025) offers plenty of extra living space, featuring a 4th bedroom, dedicated office, home gym, and a large Family/ Rec room with a cozy wood-burning stove.Outside, theres room for everyone with a driveway that fits 8-10 cars, plus an attached 2-car garage converted into a comfortable bonus space with new flooring and a heat pump. You will also find a detached shop for extra storage or a workshop.Additional highlights include a Generac generator(2022) for peace of mind this home is ready for whatever life brings.Whether you're looking for a full-time residence or a weekend retreat, this property has the space, the views, and all the extras to make every day feel like a getaway. (id:61215)
6 Credit Street
Halton Hills, Ontario
Welcome to this exceptional custom-built 2-storey home (2019), offering 2,680 sq. ft. of thoughtfully designed living space in the heart of the charming Hamlet of Glen Williams. With its open-concept layout and upscale finishes, the main floor features 9-ft ceilings, rich hardwood flooring, pot lights, a cozy gas fireplace, and a stylish powder room with premium upgrades. The chef-inspired kitchen showcases sleek porcelain countertops, a large center island, built-in storage, and stainless steel appliances perfect for both everyday living and entertaining. Step outside to a beautifully finished deck and stone patio, ideal for enjoying the outdoors in style. Upstairs, youll find four generously sized bedrooms, each with built-in organizers and blackout blinds, a convenient second-floor laundry room, a luxurious 5-piece ensuite in the primary suite, and an additional 3-piece bathroom. Situated in one of Georgetowns most sought-after enclaves, this home blends timeless elegance with modern comfort. A rare opportunity to live in Glen Williams dont miss it! (id:61215)
38 John Street S
Mississauga, Ontario
Charming lakeside heritage home in prime Port Credit! Welcome to your dream home in one of Port Credits most sought-after neighborhoods! This stunning heritage property blends timeless character with modern comfort & yes, you can renovate or rebuild the exterior to suit your vision. Set just steps from the lake, this picturesque home invites you to relax on the expansive upper terrace or entertain on the multi-level wrap around deck nestled in a lush,private backyard oasis complete with built-in seating. Over $140,000 in thoughtful updates have been done since 2022. Offers turnkey living with no compromises: Renovated Kitchen with brand-new island, Caesarstone countertop, quartz surfaces, designer backsplash, oversized pantry, & stainless steel appliances. New A/C & Dehumidifier (2023) Custom Cabinetry in the living room, new wide-plank, engineered hardwood flooring modernized lighting throughout remodeled main bathroom & full basement waterproofing system for peace of mind. Upstairs, you'll find a spacious primary retreat with vaulted ceilings, double skylights, & walk-out access to a private balcony overlooking the backyard. Two additional bedrooms include one with a built-in Murphy bed ideal for guests or a home office & a stylishly renovated main bathroom. The main floor den adds versatility as a 4th bedroom, office, or creative space. Whether you're drawn to the charm of its heritage or ready to customize to your taste, this lakeside gem offers the rare opportunity to enjoy character, comfort, & location all in one. Most recent updates include: Updated drain/sewer pipes in the basement, rebuilt fence, porch steps, landscaping, new upper deck area, new screen door, driveway/walkway leveled, cleaned & resealed. ($40k spent in 2025) (id:61215)
Lower - 73 Gemini Drive
Barrie, Ontario
Introducing a brand new, never-lived-in legal basement apartment in the sought-after Terra by Great Gulf community in Barrie. Thoughtfully designed and approved by the City of Barrie, this self-contained lower-level suite offers the perfect blend of comfort, privacy, and style. With its private separate entrance, this bright and modern unit features a functional open-concept layout, quality finishes, and attention to detail throughout. Ideal for a single professional or couple, the suite offers generous living space, a full kitchen, private laundry, and a contemporary bathroom all crafted with care and built for convenience. Enjoy the peace of mind of living in a newly constructed home with all the benefits of a legal unit in a quiet, family-friendly neighborhood. Located close to transit, shopping, parks, and schools, this is a rare opportunity to lease a high-quality apartment in one of Barrie;s newest communities. (id:61215)
321 Wendy Lane
Oakville, Ontario
Simply Must Be Seen! * Lot 100 x 122 ft * 4 Car Garage + 6 Car Driveway Parking* Approx. 3650 sq. ft. total living space! The Minute You Step Onto This Property You'll Realize How Special It Is. A Welcoming Front Porch Greets You. Open the Front Door and Be Captivated By the Main Floor Living Space Featuring Vaulted Ceilings. The Kitchen Is An Entertainers' Dream with Island (Tons of Storage!), High End Appliances, & Wine Fridge. The Family Room Offers Multiple Seating areas & Work Space. The Dining Room is Stunning. Sliding Door Walk Out From the Kitchen to The Fabulous Deck. Just Imagine the Family Time You Could Spend Here! The Upper Level Boasts a Large Master Retreat, Walk In Closet and Spa Like 5 Piece Luxurious Bath incl Heated Floor. 2nd Bedroom and 4 pc. Main Bath with Quartz Countertops, Heated Floor & Built In Make Up Table. 3rd Bedroom Features a Sitting Room, Ensuite Bath & Sliding Door Walkout to the Backyard! Super Convenient Laundry Room with Tub, Built In Counter Top / Storage, Heated Floors, Dog Wash/Shower and Access to the Spectacular 4 Car Garage! The Lower Level Features a Media/Entertainment Recreation Room, & a 4th Bedroom! An Oversized Utility Room adds to the Storage. So much space to spread out! Approx. The Entire Property Is Professionally Landscaped. Expansive Backyard Has a Gas Line to BBQ on the Deck Level, Patio, Covered Structure with Wood Burning Fireplace, Garden and Deck Lighting and even an Enclosed Dog Area/Run with Pet Grade Turf!!! Lawn and Garden Irrigation System . Public School District: Brookdale PS - English JK-8, Pine Grove - French Immersion 2-8, T.A. Blakelock SS just down the street. Catholic School District: St. Nicholas CES, St. Thomas Aquinas SS. Lots of Private School Options in the area - Appleby College approx. 5 minute drive or 20 minute walk! A wonderful neighbourhood close to the lake, parks, trails, recreation facilities, shopping and restaurants. A Very Unique Home! Nothing Like This On The Market Today! (id:61215)
1165 Jeff Drive
Oakville, Ontario
Set on an expansive 89 x 104 ft premium lot on one of the most desirable streets in Clearview, this impeccably maintained home offers the perfect balance of comfort, elegance, and location. From the moment you arrive, the curb appeal is undeniablemanicured gardens and an aggregate driveway welcome you, while the private front porch provides a serene spot to sip your morning coffee and soak in the natural surroundings. Inside, pride of ownership shines. A dramatic two-storey living room is flooded with natural sunlight through oversized windows that overlook the lush front gardens, enhancing the homes sense of privacy and warmth. The main floor is designed for both family living and functional flexibility, featuring a dedicated office, a dining room with a gas fireplace (currently used as a second office), and a spacious family room with views of the beautifully landscaped backyard.The updated kitchen is both stylish and practical, complete with a center island, built-in appliances, bar fridge, and direct access to the backyardperfect for seamless indoor-outdoor entertaining and easy summer barbecues. A main floor laundry room with garage access adds everyday convenience. Upstairs, you'll find four generously sized bedrooms and three full bathrooms, including a primary retreat with a sitting area, Juliet balcony, walk-in closet, and a 5-piece ensuite. The basement offers endless potential to customize and create the space that suits your lifestylebe it a home gym, theatre, or additional living quarters. Step outside to your private backyard oasis, framed by mature gardens and anchored by a charming gazebo, designed for relaxation or entertaining loved ones. Located within walking distance of top-ranked schools Oakville Trafalgar, nearby parks, trails, and offering quick access to highways and Clarkson GO, this is a rare opportunity to enjoy upscale suburban living with unmatched convenience. (id:61215)
4003 - 36 Park Lawn Road
Toronto, Ontario
Rare turn-key opportunity at Key West Condos! This fully furnished corner suite in South Etobicokes waterfront enclave is a one-of-a-kind gem, upgraded and meticulously maintained by the original owner. Floor-to-ceiling windows flood the space with natural light and frame stunning southwest views of Lake Ontario, sunsets, and the city skyline. Professionally redesigned by the builder, the original second bedroom was transformed into a spacious formal dining room, a rare layout ideal for entertaining. The second bathroom was thoughtfully modified into a powder room, enhancing both flow and function. The original owner invested significantly in premium upgrades, including elegant chandeliers, designer light fixtures, and luxurious porcelain flooring, a timeless and rare finish that amplifies natural light and adds a refined, designer feel to the space. Two independently controlled HVAC thermostats ensure personalized comfort in each zone. Furnished with a curated mix of vintage and contemporary pieces, the suite blends timeless elegance with modern comfort. The serene primary bedroom features a walk-in closet, a private ensuite and peaceful lake views right from the bed. Step onto the expansive balcony to unwind or entertain, surrounded by open skies and calming water vistas. VIP parking on P1 next to the elevator and a convenient storage locker complete this offering. Nestled near Humber Bay parks, trails, cafes, transit, and with quick access to downtown, this is executive waterfront living at its best. Just bring your suitcase!!! This one-of-a-kind residence won't last! Book your private viewing today! (id:61215)
Bsmt - 41 Jack Potts Way
Clarington, Ontario
Welcome to brand new Basement apartment. Bright and Specious 2 bedrooms & 1 Baths. This home is located in south Courtice in a family friendly community. Basement includes Living room + Dining room, 4 pc Bath & separate Laundry. School Bus routes, South Courtice Arena, Future Courtice Go Station is just minutes away. (id:61215)
159 North Port Road
Scugog, Ontario
Immaculate and very well maintained industrial automotive shop. Approx. 4,352 square feet of usable space with 16' ceiling height in main shop area. Situated on 1.05 acres in a clean industrial area just outside of Port Perry. The property has a large area in the rear for outside storage. The building is well lit and contains 3 large roll-up ground--level doors leading to a huge exceptionally clean work area. Office area and second floor space is separated by three layers of fire rated material. Main floor office area includes 1 office, waiting area, 2 piece washroom, and closets containing washer and dryer. Stairway from main office leads to approximately 851 sq ft of second floor space, a great opportunity for additional office space, storage, and other possibilities. The building is serviced with 200 amp panel. Main shop is heated with tubular ceiling hung gas radiant heating. Office area is electric baseboard heat. Equipment in the shop is not part of the purchase price, but is available under separate negotiation. (id:61215)
51 Southglen Road
Brantford, Ontario
Welcome to one of Brantfords most sought-after family-friendly neighbourhoods. This beautifully maintained raised bungalow offers the perfect blend of convenience, space, and charm. Walk into a spacious foyer with new ceramic flooring, garage access, and a walkout to the backyard. The main floor features a bright and inviting living room with large windows that fill the space with natural light. The adjacent dining room offers a seamless flow, perfect for entertaining or family dinners. The updated kitchen is both functional and stylish, with modern appliances and elegant finishes, making it perfect for home chefs. Down the hall, you'll find three generously sized bedrooms and a 5-piece bathroom. The primary bedroom offers ensuite privilege, providing added comfort and convenience. The fully finished basement is an entertainer's dream, with a large rec room featuring a cozy fireplace and a built-in bar. This space is perfect for movie nights, celebrations, or casual gatherings. Two additional bedrooms and a renovated 3-piece bathroom offer privacy for guests or extended family members. Outside, the home sits on a massive pie-shaped lot that serves as a true backyard oasis. Whether lounging by the pool, soaking in the hot tub, enjoying drinks at the tiki bar, or hosting summer BBQs in the spacious seating areas, this yard is perfect for making memories. Significant updates include: new concrete around the pool, a new pool liner (2025), new chlorinator, resurfaced driveway, roof replaced in 2024, and a new garage door (2022). The home also features an updated kitchen, updated windows, updated flooring in four of the five bedrooms, updated lighting throughout, updated ceramics in the hallway and bathrooms, and updated toilets in both bathrooms. Additional mechanical upgrades include an updated air conditioner, water softener, and hot water tank. Perfectly located on a quiet court, close to parks and all amenities. (id:61215)
126 Harding Avenue
Toronto, Ontario
Available for occupancy this month! Fully furnished, detached 3 bedroom, 1 bathroom family home in the Brookhaven neighbourhood on a quiet street. Pet friendly, too! Includes 2 private driveway parking spots. Steps to public and Catholic schools, walking distance to parks and the Black Creek conservation area. This well-loved home has a large family room with a fireplace and a HUGE TV, separate from the living and dining rooms, and walks out directly to an elevated rear deck complete with outdoor dining and a BBQ. Upstairs has 3 bedrooms and a full bathroom with a primary bedroom beckoning you to chill out on a balcony oasis while enjoying your morning coffee! Make friends with your fellow neighbours from the comfort of the covered front porch. Laundry room and cold room storage in basement. Easy access to HWY 401 & 400. UP Express station nearby for quick access to Union Station or the airport. (id:61215)
267 Grove Street E
Barrie, Ontario
Introducing an exquisite all-brick 2-story home, nestled in the highly sought-after Grove East community! With approximately 2000 sqft of beautifully finished living space, this 4-bedroom,2-bathroom gem is perfect for families of all sizes. The modern kitchen features a walk-out to a spacious backyard deck, overlooking a private inground pool complete with a gazebo, fire pit, and a fully insulated bunkie equipped with heating, electricity, and comfortable seating. The fully finished basement includes an additional bedroom plus a den, renovated bathroom, a second kitchen,and a separate walk-up entrance. The buyer can generate extra rental income. This stunning home is conveniently located near all amenities, including hospitals, schools, shopping, restaurants, parks, and Highway 400. (id:61215)

