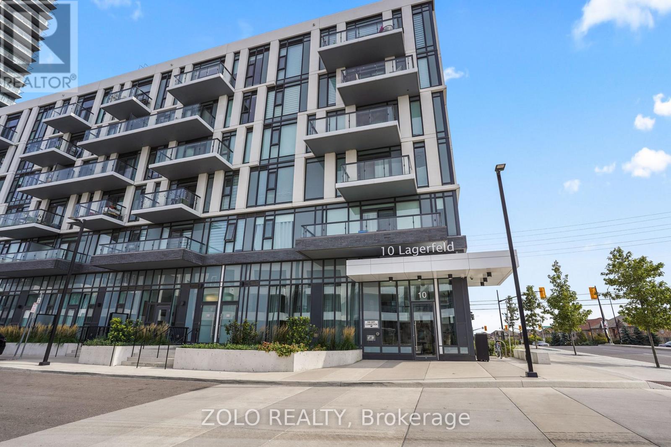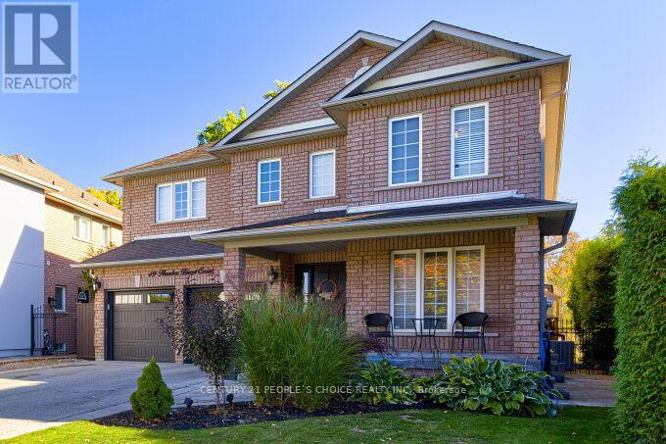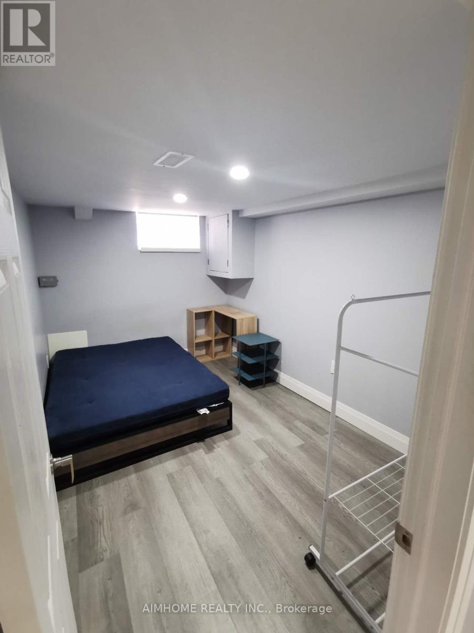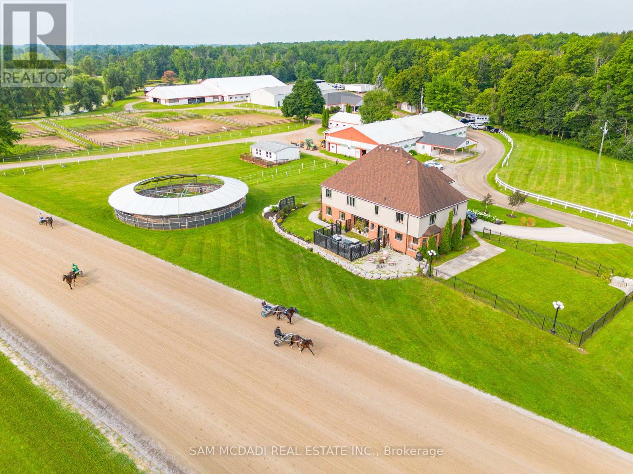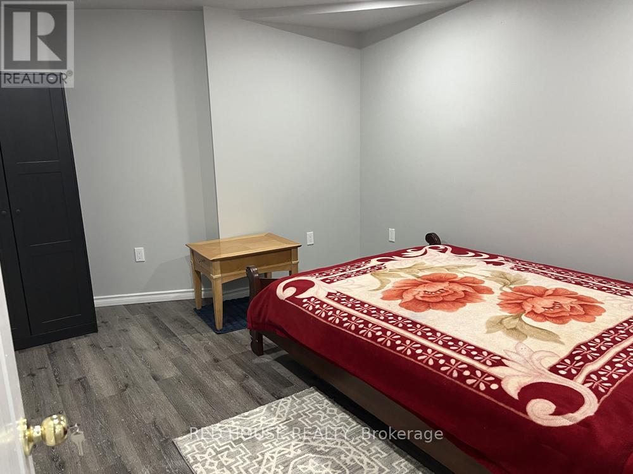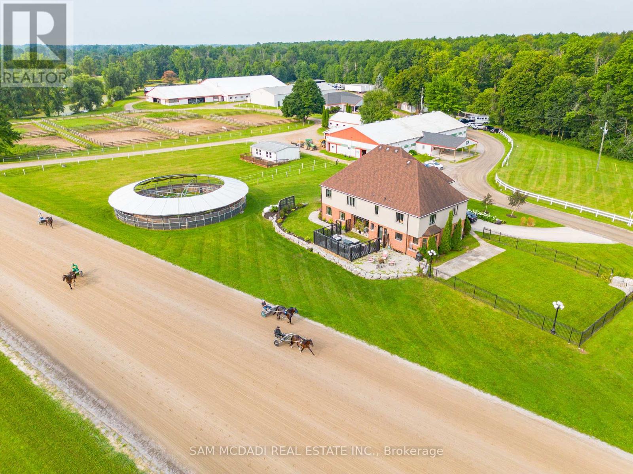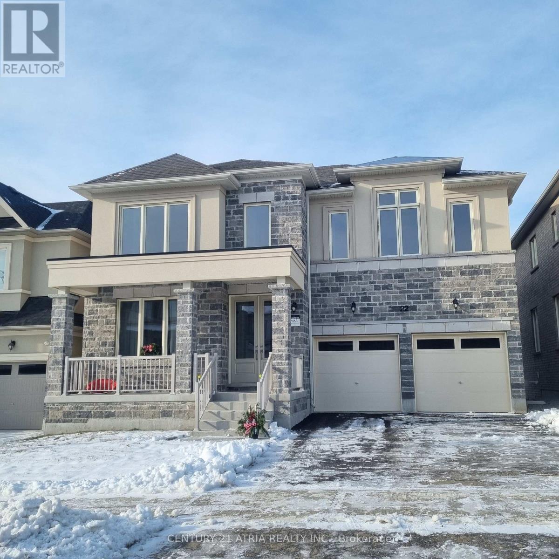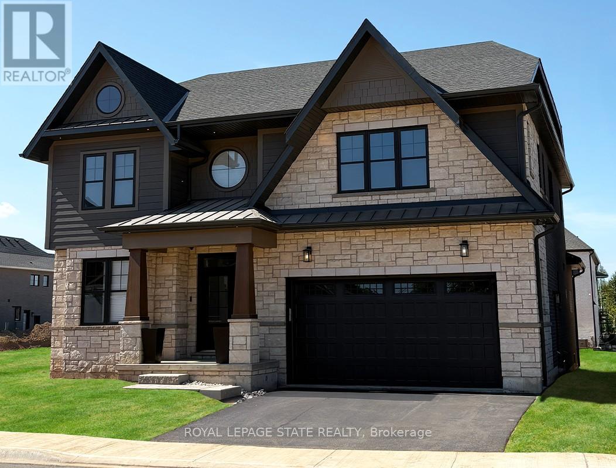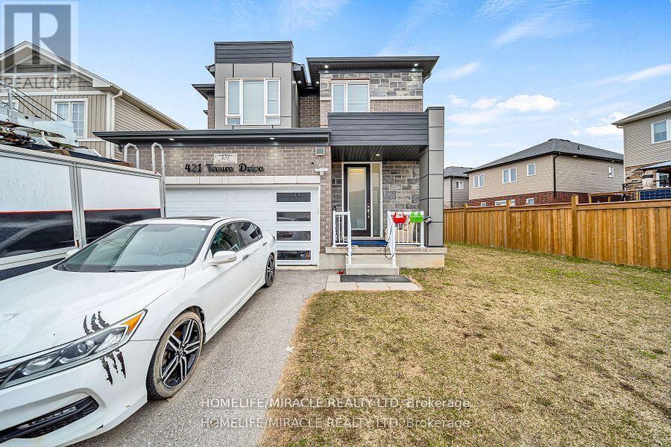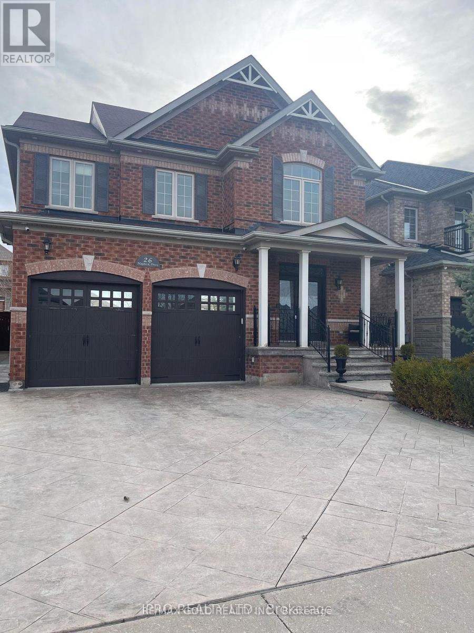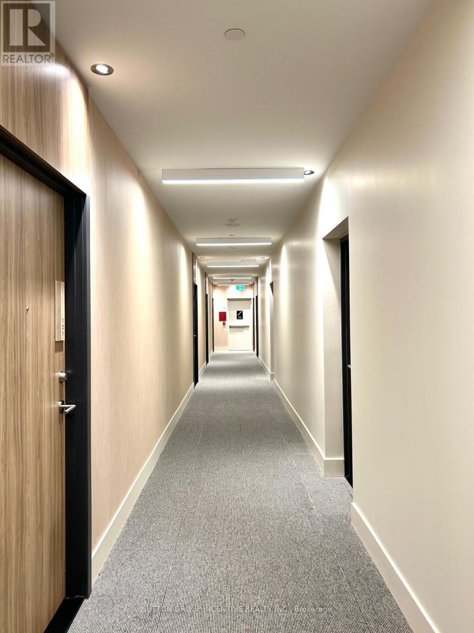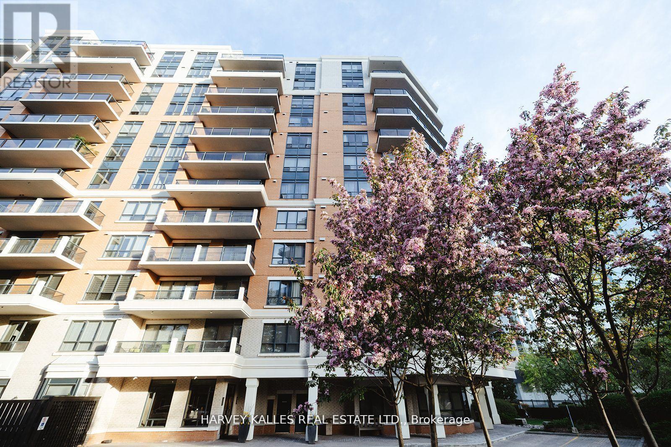Team Finora | Dan Kate and Jodie Finora | Niagara's Top Realtors | ReMax Niagara Realty Ltd.
Listings
512 - 10 Lagerfeld Drive
Brampton, Ontario
Client RemarksFirst-time buyer, young professional, or investor opportunity-secure this unit at the perfect time in todays buyers market.Explore this exceptional investment opportunity in Brampton. This stylish 1-bedroom unit features modern, contemporary fixtures and finishes, a spacious open-concept living area, and a gourmet kitchen ideal for entertaining. Floor-to-ceiling windows and high ceilings fill the space with natural light that beams throughout the home. Step out onto a south-facing balcony with unobstructed views.Located just steps from Mount Pleasant GO Station, enjoy easy access to highways, transit, shops, restaurants, and recreational facilities.Rogers Ignite Gigabit Internet is included in the maintenance fees ($35.03/month). (id:61215)
49 Humber Forest Court
Vaughan, Ontario
Tucked away in a prestigious and rarely offered court setting, this stunning 4-bedroom home offers the perfect blend of privacy, comfort, and timeless charm. Situated in an exclusive pocket surrounded by natural beauty, this home welcomes you with large, sun-drenched principal rooms that radiate warmth and elegance. The heart of the home is a spacious, light-filled eat-in kitchen-ideal for both everyday living and entertaining. Step outside to your own private backyard oasis that backs onto protected greenbelt. You can enjoy your morning coffee and hear the gentle sound of birds chirping. The lush, secluded backyard offers the ultimate backdrop for outdoor gatherings, summer barbecues, or quiet relaxation. This property also features a separate garage entrance to a custom mudroom as well as a fully self-contained 1-bedroom basement apartment with separate laundry-perfect for multigenerational living, guests, or potential rental income. With its coveted location, large and airy living spaces, and seamless indoor-outdoor flow, this home is a rare opportunity for those seeking privacy and a truly tranquil setting. Don't miss your chance to own this home in one of the area's most sought-after enclaves. (id:61215)
Bsm Apt - 44 Robinson Street
Toronto, Ontario
Two Bedrooms & One Bathroom Basement Apartment For Lease in The Most Convenient Location Of Toronto. Separated Entrance. Shared Laundry. Students and New Immigrants Welcome. (id:61215)
1046 Concession 6 Road W
Hamilton, Ontario
Welcome to a rare 98-acre estate that seamlessly blends luxury living, natural beauty, and income-generating infrastructure, supported by two separate deeds. Whether you're envisioning a family compound, business expansion, or long-term investment, this versatile property delivers the scale, zoning, and revenue potential to bring your goals to life. At the heart of the estate is a newly renovated, custom-built two-storey residence with loft, offering over 5,500 sq ft of refined living space. Designed for both elegance and practicality, it features 6-spacious bedrooms and 7-bathrooms, perfect for multi-generational living or large-scale entertaining. The fully finished walkout basement includes a private entrance, full bath, and kitchenette ideal for guests, in-laws, or a rental suite. Surrounding the home are rolling meadows, mature forests, trails, and a peaceful pond offering unmatched privacy and a strong connection to nature. What truly sets this estate apart is over 45,000 sq ft of indoor infrastructure: nine barns, 175 stalls, 31 paddocks, and two professionally built Standardbred training tracks. This operational facility supports a dedicated client base and offers immediate revenue with room to grow, perfect for entrepreneurs or investors. The inclusion of dual deeds offer rare flexibility for future subdivision, development, or generational planing. Zoned P8, P7, and A2, the property supports a wide range of uses, including equestrian operations, agriculture, storage, events, and retreats. A unique opportunity to own a property that delivers on lifestyle, business, and investment all under two titles. A once-in-a-generation estate that must be seen to be truly appreciated. (id:61215)
Room 2 - 4 Brennan Road
Ajax, Ontario
One Bedroom for Rent in Shared Space, Newly Renovated 2-Bed Basement Apartment in Detached Home. (id:61215)
1046 Concession 6 Road W
Hamilton, Ontario
Welcome to a rare 98-acre estate that seamlessly blends luxury living, natural beauty, and income-generating infrastructure, supported by two separate deeds. Whether you're envisioning a family compound, business expansion, or long-term investment, this versatile property delivers the scale, zoning, and revenue potential to bring your goals to life. At the heart of the estate is a newly renovated, custom-built two-storey residence with loft, offering over 5,500 sq ft of refined living space. Designed for both elegance and practicality, it features 6-spacious bedrooms and 7-bathrooms, perfect for multi-generational living or large-scale entertaining. The fully finished walkout basement includes a private entrance, full bath, and kitchenette ideal for guests, in-laws, or a rental suite. Surrounding the home are rolling meadows, mature forests, trails, and a peaceful pond offering unmatched privacy and a strong connection to nature. What truly sets this estate apart is over 45,000 sq ft of indoor infrastructure: nine barns, 175 stalls, 31 paddocks, and two professionally built Standardbred training tracks. This operational facility supports a dedicated client base and offers immediate revenue with room to grow, perfect for entrepreneurs or investors. The inclusion of dual deeds offer rare flexibility for future subdivision, development, or generational planing. Zoned P8, P7, and A2, the property supports a wide range of uses, including equestrian operations, agriculture, storage, events, and retreats. A unique opportunity to own a property that delivers on lifestyle, business, and investment all under two titles. A once-in-a-generation estate that must be seen to be truly appreciated. (id:61215)
Upper - 22 Watershed Gate
East Gwillimbury, Ontario
Welcome to this stunning 5-bedroom, 4-bathroom detached home nestled in the sought-after Queensville community. This bright and spacious residence features an open-concept layout with 9ft ceilings on the main floor, a modern kitchen with beautiful marble counter tops, Bosch kitchen appliances, and a large centre island perfect for family gatherings. Located just minutes from Highway 404, schools, parks, trails, and the new Health & Active Living Plaza -this is the perfect family home in a growing and vibrant neighborhood. (id:61215)
Lot 2 - 100 Watershore Drive
Hamilton, Ontario
Welcome to The Residences at Watershore, an exceptional new lakeside community in Stoney Creek, just steps from the shores of Lake Ontario. This exclusive enclave blends refined design with modern comfort and includes over $80,000 in upgrades. The 3-car tandem garage Laurel features 4 bedrooms and 4 baths across 3,347 square feet of meticulously designed living space. The main floor offers soaring nine-foot ceilings and an open-concept layout that seamlessly connects the kitchen, dining, and living areas. A vaulted dinette ceiling and oversized windows fill the home with natural light, creating an airy and inviting atmosphere. The chef-inspired kitchen is the heart of the home, featuring an oversized island ideal for entertaining, a walk-in pantry complete with sink, cabinetry, and shelving, and direct access to the mudroom for added convenience. A den located at the front of the home provides a versatile space for productivity & relaxation. A covered back porch extends the living area outdoors for year-round enjoyment. Upstairs, the luxurious primary suite boasts a spacious walk-in closet and a spa-inspired ensuite with a custom glass shower, double sinks, and a deep soaker tub- a private retreat designed for relaxation. Additional bedrooms are generously sized, while a convenient 2nd floor laundry with sink and a shared bathroom ensure comfort and practicality for family and guests. Located near major highways, shopping, and everyday amenities, the Residences at Watershore offers a rare opportunity to embrace the tranquility of lakeside living without sacrificing convenience. With 65% of the community already sold and closings scheduled just one year from purchase, this home combined timeless style with modern luxury. Please note: photos are provided for illustrative purposes only and do not reflect the exact features of this home. The images shown are of similar Laurel floor plan and include upgrades and finishes that are not part of the standard purchase price. (id:61215)
421 Freure Drive
Cambridge, Ontario
Stunning Detached Home Back onto Park with corner lot. The main floor features a spacious living room with a fireplace, open-concept upgraded kitchen with quartz countertops, backsplash, an island and gas line if need to change. The second floor boasts a luxurious primary bedroom with a walk-in closet and an ensuite, family room, two full bathroom and three bedrooms. One more bedroom on main floor. Pot lights, upgraded light fixtures, and a bright dining area complete the space. Close To Amenities, Grand River, Restaurants, Hospitals, school, shopping. Furniture available for sale with separate negotiation with seller not included in price. (id:61215)
26 Maybeck Drive
Brampton, Ontario
#### Absolutely Gorgeous 4-bedroom home with plus a Den With Professionally Finished basement with a complete Kitchen, Office space and 2 additional bedrooms, perfect for extended living or hosting guests. It's located in the prestigious Credit Valley community. Step into your private backyard oasis, complete with stamped concrete. The property faces a ravine and has less traffic in the neighbourhood. The front entrance is open to above with a 20'ft ceiling and gas fireplace in the Family room. No neighbourhood at the front And Backyard complete with stamped concrete. Close To All Amenities.#### (id:61215)
126 - 11 Maryport Avenue
Toronto, Ontario
Fully furnished, New, Never lived in spacious 1+1 Bedroom Condo for lease. Comes fullyequipped and with Parking. All inclusive including IPTV and internet. Great for professional or someone looking for a short to medium term lease. Great mattress, reclining couch. Moveable Island. New appliances, Ensuite laundry. Cleaning done once per month at your convenience. (id:61215)
412 - 2 Aberfoyle Crescent
Toronto, Ontario
Experience the perfect blend of style and space in this beautifully updated and truly rare 1-bedroom, 1-bathroom suite - an absolute gem in today's market - boasting a generous 750 sq. ft. of living space and complete with convenient underground parking. Freshly painted in contemporary tones, this home is move-in ready and waiting for you. Open concept living featuring soaring ceilings and elegant hardwood floors. Enhanced by new light fixtures that add a modern, sophisticated touch throughout. The kitchen is a chef's dream with sleek stone countertops, while the bedroom offers plush, freshly shampooed broadloom for ultimate comfort. A dedicated laundry room - not just a closet - providing ample space for storage and folding (a luxury rarely found in similar units). All utilities are included, making for effortless living. Nestled in an immaculately maintained, quiet building just steps from TTC Islington Station, you're also a short stroll to the vibrant shops and restaurants of Bloor St W, and only minutes to the Gardiner and 427. Opportunities like this don't come often don't miss your chance to call this gem your home! (id:61215)

