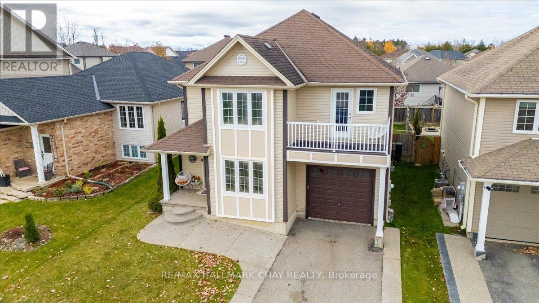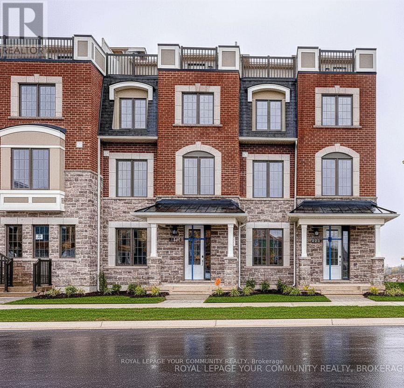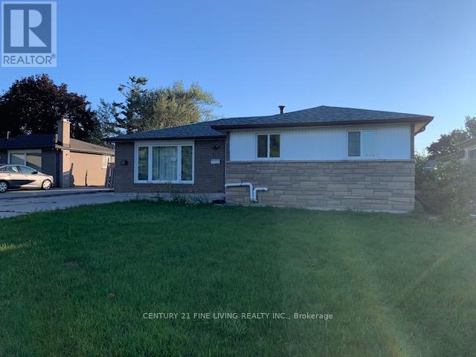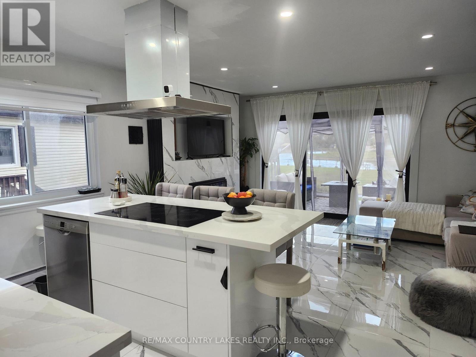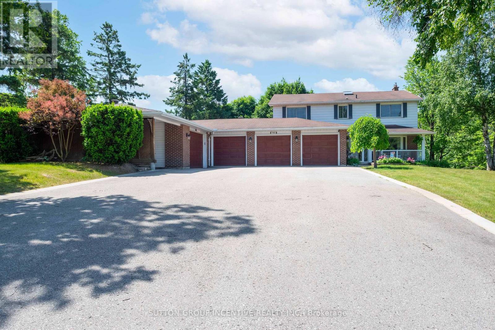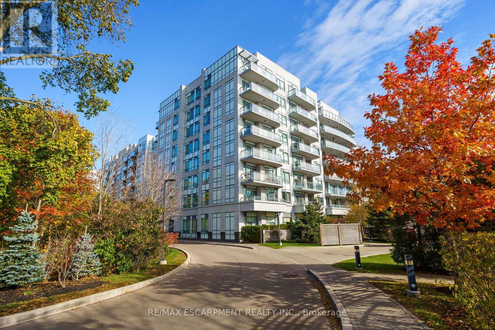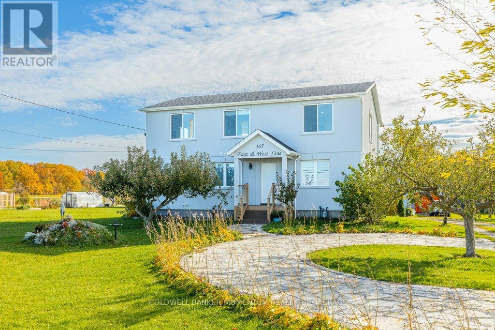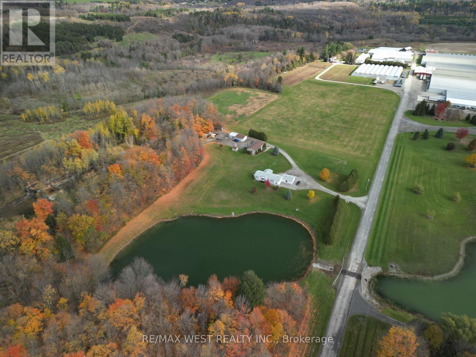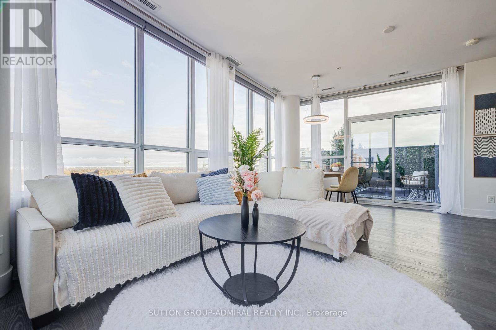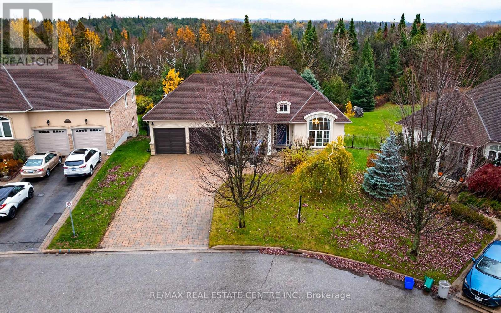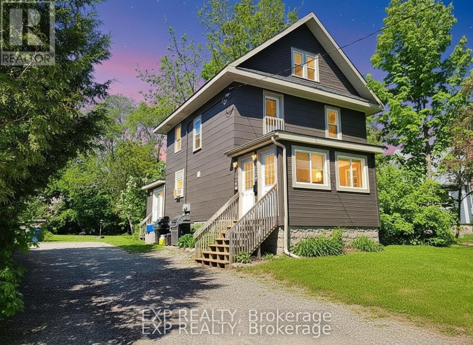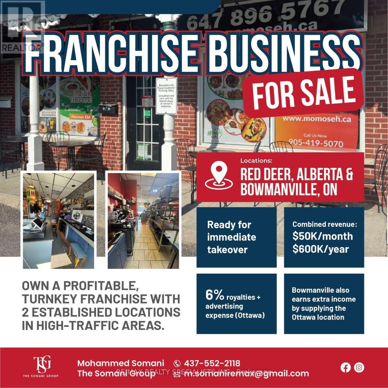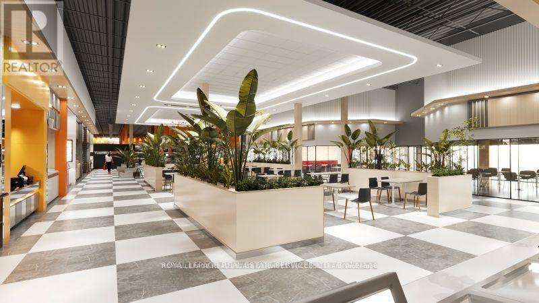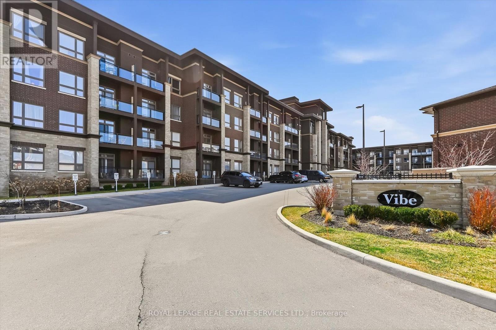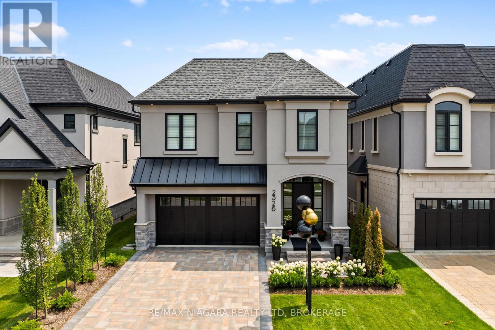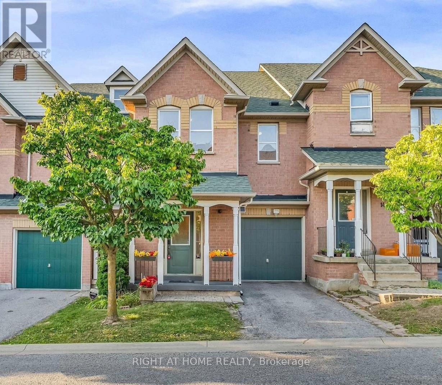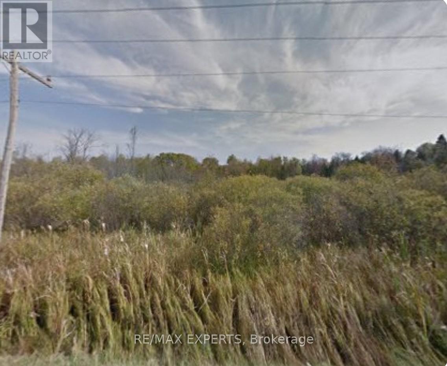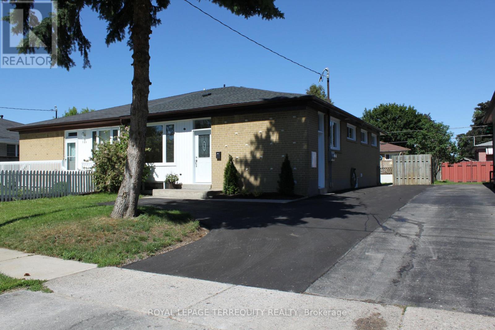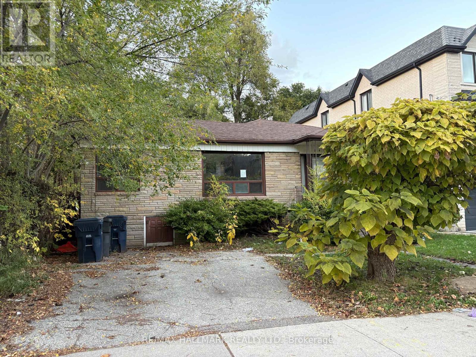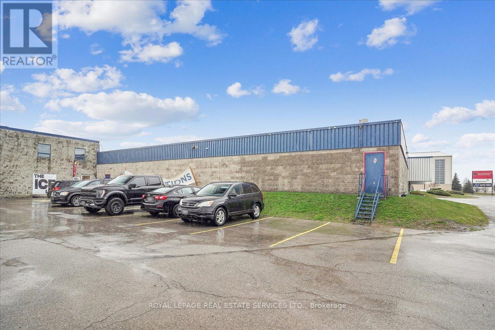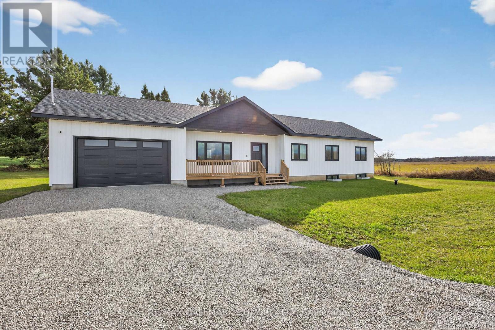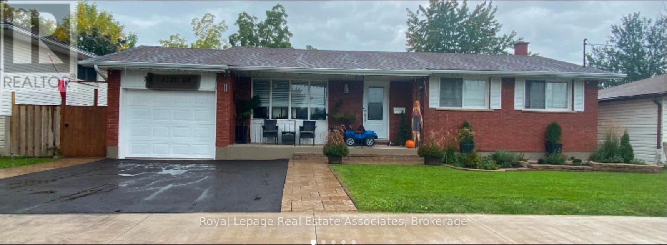Team Finora | Dan Kate and Jodie Finora | Niagara's Top Realtors | ReMax Niagara Realty Ltd.
Listings
112 Silk Drive
Shelburne, Ontario
Step into your family's next chapter in the charming town of Shelburne, a welcoming community known for its small-town warmth, friendly faces, and a pace of life that lets you truly connect. Located in one of Shelburne's most family-friendly neighbourhoods, this inviting 3+1 bedroom, 4 bathroom home offers plenty of finished living space designed for comfort, connection, and lasting memories. The formal living and dining rooms with high ceilings provide an ideal setting for family gatherings and celebrations, while the cozy living room with a gas fireplace is perfect for quiet evenings or movie nights. The well-appointed kitchen features generous cupboard space, and a functional layout that keeps cooking and conversation flowing together seamlessly. From the kitchen, step onto the expansive deck where morning coffees, weekend barbecues, and family celebrations unfold in your private backyard. The outdoor space is truly special, featuring a covered cabana and gazebo, offering privacy and plenty of space for relaxing or entertaining. Enjoy the welcoming front porch for quiet moments or a Juliet balcony off the upstairs bedroom for a breath of fresh air. Upstairs, three bright bedrooms include a spacious primary suite with an ensuite and walk-in closet, offering a peaceful retreat. Updated flooring means you can simply move in and enjoy, while the upper-level laundry adds everyday convenience. The finished lower level includes an additional bedroom, a 3 piece bath, and a side entrance through the garage-perfect for in-laws, guests, or older children seeking their own space. Outside, the neighbourhood reflects everything families love about Shelburne: nearby parks and schools, friendly neighbours, and local shops just minutes away. This home is more than a place to live-it's where your family's next beautiful chapter begins in the heart of Shelburne. (id:61215)
3051 - 3051 John Mckay Boulevard
Oakville, Ontario
Welcome to this exquisite Mattamy-built corner unit located in the desirable Joshua Creek area of Oakville. This stunning home features 3+1 spacious bedrooms and 3 modern bathrooms,providing ample space for family living. The highlight of this property is the beautiful rooftop termace, perfect for entertaining and enjoying BBQs, all while overlooking the serene pond. Situated near some of the best schools in the area, this home is ideal for families looking for convenience and quality living. (id:61215)
191 Folkstone Crescent
Brampton, Ontario
****POWER OF SALE**** Vacant and Easy to Show. Great Opportunity. Detached 4 bedroom brick bungalow with a full finished basement. Large 55.06 x 110.81 foot lot. Ceramic flooring in the front hall. Generous sized living room with a large picture window and pot lights. Primary bedroom suite with hardwood flooring, 4 piece ensuite and a walk out to the patio in the fenced rear yard. Separate entrance to the finished basement that features a kitchen, rec room and 1 bedroom. (id:61215)
12 - 70 Laguna Parkway
Ramara, Ontario
Waterfront End Unit Bungalow! This stunning end-unit bungalow checks all the boxes for carefree waterfront living. Enjoy one-level living with an open-concept design, fully updated throughout and featuring 3 bedrooms, 2 bathrooms, and a convenient office nook.Whether you're seeking a year-round home or the perfect cottage retreat, this property offers it all. Every detail has been thoughtfully upgraded-from the custom kitchen with stainless steel appliances to the beautifully added third bedroom and high-end finishes throughout.Step outside to your 12x24 deck and embrace the waterfront lifestyle. Travel the world from your own boat dock as part of the renowned Trent-Severn Waterway System. Take advantage of two private beaches, a marina, nearby restaurants, and a vibrant community centre-something for everyone to enjoy! (id:61215)
1983 Innisfil Heights Crescent
Innisfil, Ontario
Situated on 2.5 private acres and backing onto a protected greenbelt with mature trees, this home offers tremendous curb appeal among other high-quality residential properties in the area. The 4-bedroom, 4-bathroom residence provides approximately 2,700 sq. ft. of above-grade living space along with a partially finished walk-out basement ready for completion. The property features a long driveway leading to a 5-car garage with an additional carport, as well as a spacious deck overlooking the private, treed setting. A 22' x 46' inground saltwater pool is positioned within mature landscaping, creating a peaceful outdoor environment. Inside, the home includes large principal rooms, a functional layout, a gas fireplace, and well-maintained classic finishes, offering a solid foundation for future updates. The walk-out basement provides considerable potential for additional living space, an in-law suite, or recreation areas once completed. This location offers privacy while remaining close to local amenities, schools, and commuter routes, including convenient access to Highway 400, making it suitable for buyers seeking space, flexibility, and long-term value. (id:61215)
307 - 3500 Lakeshore Road W
Oakville, Ontario
Welcome to BluWater - an exquisite lakeside sanctuary where sophisticated urban living meets breathtaking natural beauty. This remarkable 2-bedroom, 2-bath residence with 2 parking spaces and a locker spans just under 1,000 sq. ft. of meticulously crafted living space, designed for the most discerning homeowner. The southwest-facing layout bathes the interior in golden light while offering panoramic views of lush gardens and the endless expanse of Lake Ontario. The open-concept kitchen showcases high-end Liebherr and AEG built-in appliances-including a fridge, gas stove, dishwasher, and microwave-along with a convenient breakfast bar that seamlessly connects to the bright, spacious living area. The thoughtfully designed split-bedroom floor plan ensures privacy, featuring a primary suite with a luxurious 5-piece ensuite and walk-in closet, while the second bedroom and bath are perfectly positioned for guests or family. The ensuite laundry includes a stackable washer and dryer for added convenience. Throughout, rich hardwood flooring enhances the home's timeless elegance. Step out to a spectacular wrap-around balcony with multiple walkouts and a gas line for BBQs, ideal for lakeside entertaining. BluWater offers resort-style amenities including a sparkling outdoor pool, tranquil gardens and sitting areas, a fully equipped fitness center, rejuvenating whirlpool, elegant social lounge, and guest suite. Perfectly located near shopping, scenic trails, parks, and major highways, this residence represents the pinnacle of Oakville luxury living, where every sunrise and sunset brings new inspiration. (id:61215)
165 East West Line
Niagara-On-The-Lake, Ontario
Nestled among serene orchards and lush vineyards, this unique country property offers nearly 2,400 square feet of finished living space and outstanding income potential, all in the heart of Niagara-on-the-Lake. This spacious two storey home is thoughtfully designed with two separate living units, making it ideal for multi-generational living or investment purposes. The main floor unit offers 2 bedrooms, a 2-piece bathroom and a 3-piece bathroom along with an eat-in kitchen and comfortable living room. The 2-storey unit features a primary bedroom with private 3-piece ensuite and a spacious second bedroom. On the second floor there is also an additional 5-piece bathroom, eat-in kitchen and spacious living area. The property also includes a fully finished recreation room in the basement, offering additional space for entertainment or guest accommodations. Currently operating as a licensed Airbnb, the home generates solid rental income and is a proven money-maker in one of Ontario's most sought-after destinations. Bonus income comes from the 36' x 25' detached shop on the property which is leased out, providing an additional annual income of nearly $16,000.Whether you're looking for a tranquil residence, multi-generational living, a vacation home with income, or a savvy investment, this property delivers. Enjoy the peaceful rural setting while being just minutes from wineries, restaurants, and all that. Niagara-on-the-Lake has to offer. (id:61215)
11871 Cold Creek Road
Vaughan, Ontario
36.5 ACRE INVESTMENT PROPERTY IN NORTH-WEST VAUGHAN/ Bordering Kleinburg & Bolton* Approved as Future Employment Land in the 2025 Vaughan Official Plan - CALL FOR DETAILS* Close proximity to major highways and railway enhances logistics and transportation options *Current property features: 120,000 SQ FT of outbuildings & 5 residences for revenue potential (id:61215)
912 - 7 Kenaston Gardens
Toronto, Ontario
One-of-a-Kind Corner Suite in the Heart of Bayview Village!This rare 2 Bed, 2 Bath corner unit offers 1543 sg.ft. of total stylish living space including an expansive 400+ sqft private rooftop terrace - a true luxury in the city.The bright and modern layout features 9-ft ceilings, floor-to-ceiling windows, and two filling the home with natural light and unobstructed views.The open-concept living, dining, and kitchen area is perfect for both daily living and entertaining.Over $50,000 in recent upgrades include marble countertops, stainless steel built-in appliances, marble backsplash, and a functional centre island. Both bedrooms offer large closets with custom organizers,and the primary bedroom includes a spa-like ensuite with glass Shower. Wood flooring through-out with designer lighting fixtures.1 parking space (convenient location in P1 close to exit and elevator) and 1 locker included.Don't miss this rare chance to own a truly unique urban retreat with unmatched indoor-outdoor living!Prime location directly across from Bayview Subway Station, Bayview Village Mall, grocery stores, and a wide variety of dining options. Just minutes to HWY 401 and 404. The building features 24-hour concierge service, a fitness center, party room, guest suites, and more. (id:61215)
59 Young Court
Orangeville, Ontario
Nestled on a quiet cul-de-sac known as Credit Springs Estates, this bungalow brings together space, light, and a setting that feels worlds away yet close to everything. Backing onto conservation and framed by mature trees, it offers 2 + 2 bedrooms, 3 baths, and 2,573 square feet (MPAC) of thoughtfully finished space. Inside, clean lines and warm finishes create a calm, natural flow. The main living area opens to a wall of windows that fill the home with light and views of the surrounding greenery. The kitchen blends form and function with granite counters, a large island, and direct access to a bright reading room and deck with gazebo-perfect for quiet mornings or evening gatherings. A formal dining room and a well-planned butler's pantry add a touch of everyday luxury. The primary suite feels private and comfortable with its own ensuite and treetop view. Downstairs, the walk-out basement adds flexibility with two bedrooms, a full bath, and open living space, while still leaving plenty of storage. Set in one of Orangeville's most exclusive neighbourhoods, this is a home for those who value nature, quiet streets, and easy living-just minutes from local shops, restaurants, and quick connections to Highways 9 and 10. (id:61215)
436 Queen Street
Midland, Ontario
Lovely 4 Bedroom Home On A Large Lot, In One Of The Most Desirable Waterfront Neighbourhoods. Enjoy As A Single Family Home Or Offset Expenses As This Is A Legal Duplex. Walking Distance To Water, Downtown, Shopping And Dining. Main Floor Is Forced Air Gas. Upstairs Is Electric Heat. New Furnace And Roof, 2020. Great Opportunity To Own You Own House With Great Income Potential. Or Just A Great Investment With Owner Paying Only Taxes And Insurance. Water And Hydro Are Separately Metered, Per Unit - X2 Meters Per. (id:61215)
3 - 129 King Street E
Clarington, Ontario
Exceptional opportunity to own a well-established and profitable franchise with two thriving locations and strong potential for further expansion. This turnkey operation generates approximately $25,000-$30,000 in monthly revenue (around $300,000 annually) with an impressive net profit margin of 25%. The current owner is also the primary distributor for all franchise locations, providing an additional income stream tied to this business. The owner is willing to fully train the new operator to ensure a smooth transition and continued success. The business is supported by a loyal customer base and an efficient operating model, making it ideal for both experienced entrepreneurs and first-time business owners seeking a high-performing franchise opportunity. (id:61215)
6-16 - 1000 Burnhamthorpe Road W
Mississauga, Ontario
Photos are renderings of the foodcourt. Brand New Unit Located alongside popular Asian Supermarket Operating Since 2006. Situated In The Heart Of Mississauga Downtown. Units configurable from 362 sqft to 1990 sqft. Restaurants permitted with 200 foodcourt seats. Service related shops are available as well. Many Commercial / Retail Uses & Professional Services Permitted. High Exposure With Ample Surface Parking. Tenant Pays Hydro. Excellent anchor tenants already exists. Come take a look! (id:61215)
402 - 5020 Corporate Drive
Burlington, Ontario
WELCOME TO TRENDY VIBE CONDOS - A CONTEMPORARY MID-RISE IN THE HEART OF BURLINGTON! RARE PENTHOUSE SUITE! Discover effortless urban living in this sought-after community featuring an inviting internal courtyard and efficient geothermal heating and cooling - meaning hydro is your only utility bill. This impressive penthouse suite showcases an airy open concept layout enhanced by 10' ceilings and wide-plank laminate flooring. The stylish kitchen offers white cabinetry, quartz countertops, stainless steel appliances, and a convenient breakfast bar overlooking the spacious living/dining area. Step outside to your private balcony, a perfect spot for morning coffee or unwinding at the end of the day. The well-appointed floor plan includes a bright bedroom with a walk-in closet, a versatile den ideal as a home office, reading nook, or fitness space, a spa-inspired four-piece bathroom, and in-suite laundry with a stacked washer and dryer. One underground parking space and a storage locker provide added convenience. Residents enjoy a fantastic selection of amenities: a fully equipped gym, party room, theatre room for movie nights, a rooftop terrace with barbecues, and ample visitor parking. Located within walking distance of Millcroft Shopping Centre, restaurants, parks, Tansley Woods Community Centre, Millcroft Golf Club, Bronte Creek Provincial Park, and everyday necessities. Perfect for commuters with easy access to public transit, Appleby GO Station, and major highways. Experience a stylish blend of luxury, comfort, and convenience in this exceptionally well-managed complex - ideal for first-time buyers, downsizers, or savvy investors. (id:61215)
2326 Terravita Drive
Niagara Falls, Ontario
MODEL HOME FOR SALE- Welcome to luxury living in Terravita, Niagara Falls' premier new home community. This brand-new Kenmore Homes model home offers an exquisite blend of modern elegance and thoughtful design, with over 4,000 sq. ft. of finished living space. Featuring 10' ceilings on the main floor and 9' ceilings on the second, the home is flooded with natural light, enhanced by 8' doors, automatic window coverings, and pot lights throughout the interior and exterior. The spacious 4+1 bedroom, 4.5 bathroom layout ensures that every bedroom has direct access to a bathroom-ideal for families or guests.The gourmet kitchen is equipped with high-end Jenn-Air S/S appliances, including a gas stove, fridge, bar fridge, built-in microwave, and dishwasher. A sleek quartz backsplash, oversized kitchen island, and a butler's station/coffee bar with pantry closet combine functionality with luxury. The primary suite offers a peaceful retreat with a massive walk-in closet and a spa-like ensuite featuring a glass-tiled shower, freestanding tub, and a modern fluted wood panel accent wall.Upstairs, a versatile loft provides additional living space, and the second-floor laundry includes both washer and dryer. The finished basement offers excellent flexibility with legal egress windows, a large bedroom/office/gym area, spacious recreation room ideal for a home theatre or games area, two storage rooms, and a modern 3-piece bathroom.The exterior of the home showcases timeless, elegant curb appeal with a stone and stucco façade, paver stone driveway, front irrigation system, and a covered rear patio with glass railing-perfect for outdoor enjoyment. Located near schools, walking trails, golf courses, wineries, fine dining, all major amenities and quick QEW access. Note: Move-in ready with a flexible closing date. The list price includes $185,000 in premium upgrades and the current $70,000 promotional incentive. This home can be rebuilt for $1,329,000 without upgrades. Luxury Certified (id:61215)
12 Walter Thomas Way
Markham, Ontario
Perfect Location On A Private Cul de Sac & A Quiet Family-Friendly Street. Charming Curb Appeal With Parking For 2 Cars. Many Desirable Features Including: Open Concept Layout Perfect For Entertaining Family & Friends, Bright & Airy Ambiance With A Large Family Room & Beautiful Hardwood Flooring Throughout, Gorgeous Gourmet Chef Inspired Kitchen With Stainless Steel Appliances, Quartz Counter, Custom Backsplash, Double Sink & Walkout To Sundeck, Modern Floating Vanity & Vessel Sink In Powder Room, Amazing Oversized Primary Bedroom With Walk-In Closet, 4 Piece Ensuite, Glass Shower, Soaker Tub & Granite Vanity, 3 Large Bedrooms With Large Closets & Large Sun-Filled Windows, Private Fenced Backyard Great For Family Bbq's. Steps To All Amenities: Schools, Parks, Grocery, Gas Station, Public Transit, Hwys 404 & 407 (id:61215)
Bsmt - 311 Dovedale Drive
Whitby, Ontario
Welcome to this beautifully maintained, 2-Bedroom basement unit, offering spacious living space. Step into this open concept fully renovated kitchen. Stainless steel appliances blend with a sophisticated design, spacious countertop and white cabinetry. The open layout flows effortlessly into the dining and living areas, creating the ideal space for gatherings and everyday living. Enjoy the use of a shared backyard and one parking spot. Close to GO train. Main floor rented separately and occupied. All lighting and plumbing fixtures are installed for tenant use. Fridge, Stove, microwave, washer and dryer have been recently replaced. Separate laundry in the unit, separate hydro unit, tenant pays 40% of total water and gas bills. (id:61215)
146 Bannockburn Avenue
Toronto, Ontario
Exceptional Opportunity! Unique chance to own in an elite enclave of Toronto. Nestled on a quiet, family-friendly street, this bungalow on an expansive lot is surrounded by luxury newbuilt homes and offers endless potential to either renovate or build new- ideal for both homeowners and investors. Close proximity schools, parks, restaurants and easy access to highway and downtown.In 2021 conditional consent was granted to severe the parcel into two separate lots. File Number: B0021/21NY (id:61215)
C - 590 South Service Road
Hamilton, Ontario
This versatile warehouse space offers an advantageous location with QEW exposure and convenient highway access, alongside ample power capacity for various operations. With a wide array of permitted uses, it presents a cost-effective solution with low overheads, featuring TMI ($5.22 sqft) which includes the utilities (water, electricity, hydro). An ideal opportunity for businesses seeking a cost-effective industrial solution. This well-equipped property features flexible space, with unit divisible from 2,700 to 3,696 sq ft. (id:61215)
122 Day Drive
Kawartha Lakes, Ontario
Step Into The Relaxed Charm Of This Beautifully Crafted 3-Bedroom, 2-Bathroom Home, Perfectly Situated Just Steps From The Sparkling Shores Of Lake Dalrymple. From The Moment You Arrive, You'll Feel The Peaceful Energy Of Country Living Combined With Modern Convenience. Inside, You'll Find A Bright & Open Layout , Vaulted Ceiling Designed For Relaxation & Connection. The Spacious Living & Dining Areas Feature A Cozy Fireplace, Creating The Perfect Spot To Gather With Family & Friends. The Modern Kitchen Offers Plenty Of Space To Cook, Entertain, & Enjoy Meals With A View. The Primary Bedroom Is A Comfortable Retreat, While The Additional Bedrooms Provide Space For Guests, Family, Or A Home Office. Outside, Enjoy A Private Yard Perfect For Barbecues, Morning Coffee, Or Evenings By The Firepit. Just A Short Walk Away, You'll Find Lake Access For Swimming, Boating, & Some Of The Best Fishing Around. Take In Breathtaking Sunsets & Experience The Tranquility Of Lakeside Living. Whether You're Searching For A Year-Round Residence, Peaceful Living, This Property Invites You To Relax, Recharge, & Enjoy Life By The Lake. (id:61215)
33 Laird Drive
St. Catharines, Ontario
Entire property for lease - Welcome to this spacious and well-maintained 3+1 bedroom, 2 full bathroom home, offering comfort, flexibility, and convenience in a great location. The main level features a bright open-concept layout with generous living and dining area, a functional kitchen, and walk-out access to the backyard - perfect for entertaining or relaxing. The finished lower level includes a large rec room or fourth bedroom, ideal for a home office, or additional living space. Conveniently located close to schools, parks, shopping, and transit. Making this a great option for families. Tenant is responsible for all utilities. No smoking. Landlord is open to long-term or short-term lease. (id:61215)
30 Stitch Mews
Ottawa, Ontario
Discover this beautiful one-year-old townhome offering a perfect blend of style, comfort, and functionality. Located in a desirable Richmond neighborhood, this home features an open-concept layout with contemporary finishes throughout.Key Features:3 spacious bedrooms and 2 full bathroomsBright open-concept living and dining area with large windowsModern kitchen with stainless steel appliances and ample cabinet spacePrimary suite with ensuite bathroomIn-suite laundry for added conveniencePrivate parkingEnergy-efficient design and well-maintained groundsConveniently situated close to parks, schools, shopping, restaurants, and public transit, this townhome offers the ideal balance of comfort and accessibility. Location: Richmond, BC Bedrooms: 3 Bathrooms: 2 Property Type: Townhome Year Built: 2024This charming and well-kept home is ready for its next tenants - perfect for families or professionals seeking modern living in a great community.Would you like me to add a "Rental Terms" section (e.g., rent price, lease length, utilities, pets policy, move-in date)? It can make the listing look complete and professional. (id:61215)
81 Mckernan Avenue
Brantford, Ontario
Welcome to this brand new, stunning 4+1 bedroom detached home offering approximately 3160 sq. ft. of finished living space in one of Brantford's most desirable neighborhoods! This modern 2-storey residence features an open-concept layout with large windows that fill the home with natural light, a contemporary kitchen with stone countertops, stainless steel appliances, and a spacious breakfast area overlooking the backyard. The family room includes a cozy fireplace, complemented by formal living and dining areas perfect for entertaining. Upstairs offers a luxurious primary suite with a walk-in closet and spa-inspired ensuite, along with three additional generous bedrooms. The home also features a main-floor laundry room, double-car garage, parking for six, and an unfinished basement ideal for storage or future customization. Located close to schools, parks, shopping, and major highways, this brand new home is available for immediate possession. Non-smoking policy applies. (id:61215)

