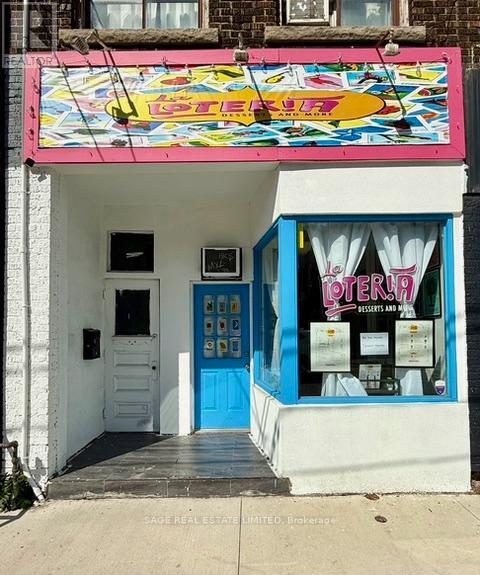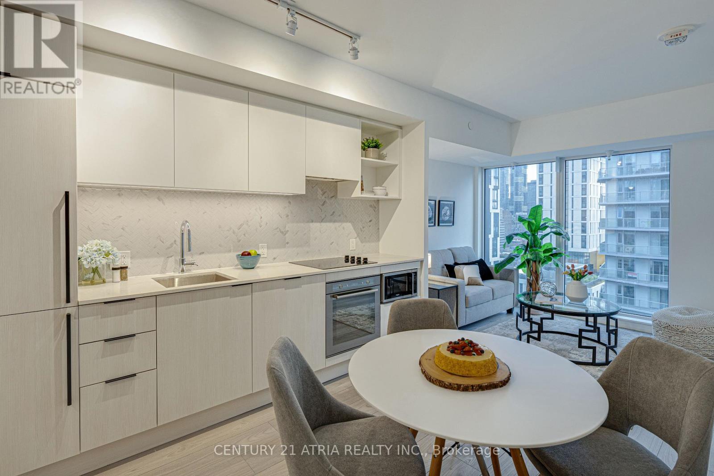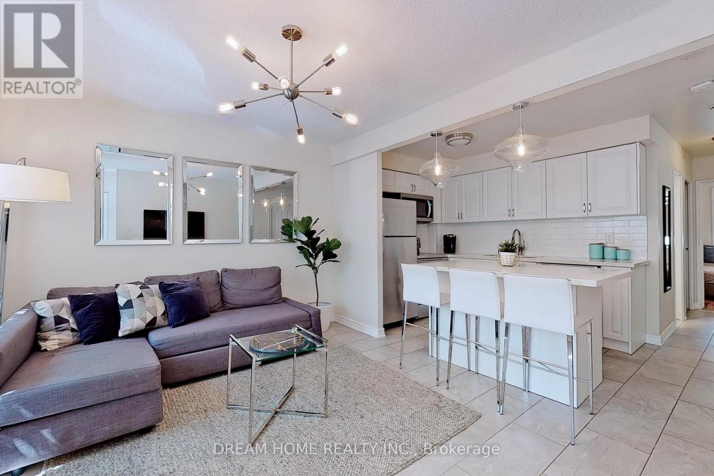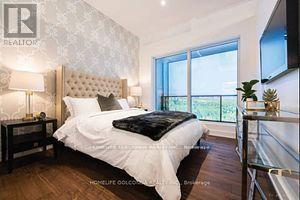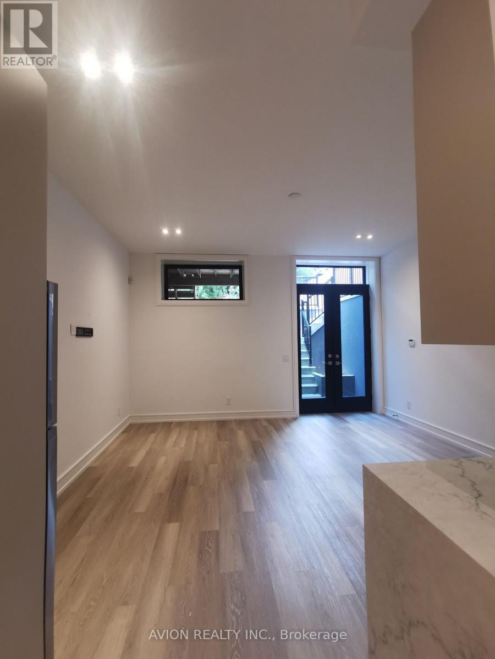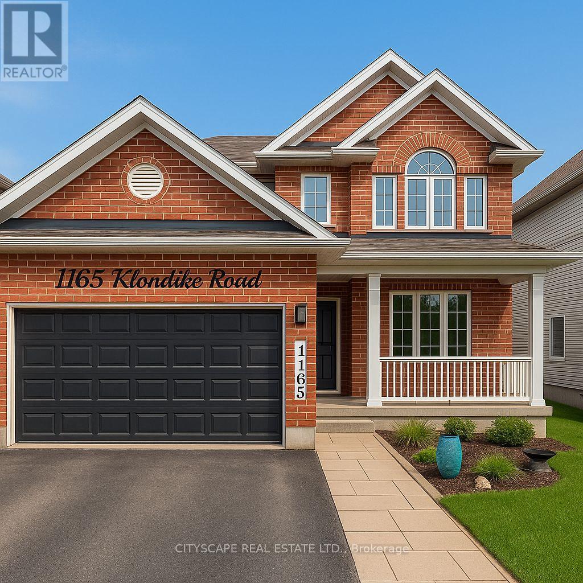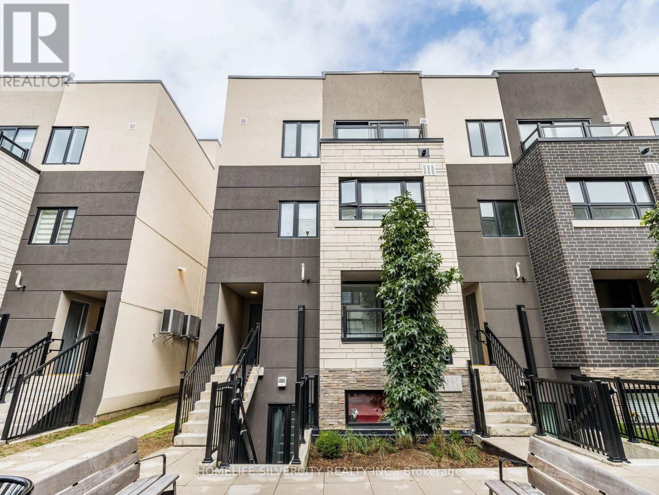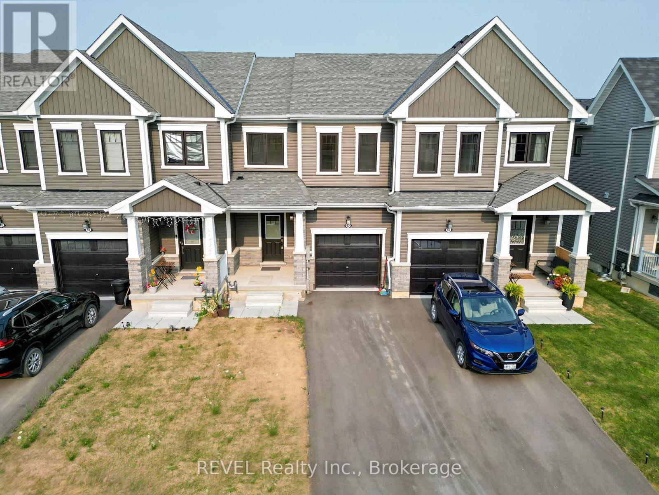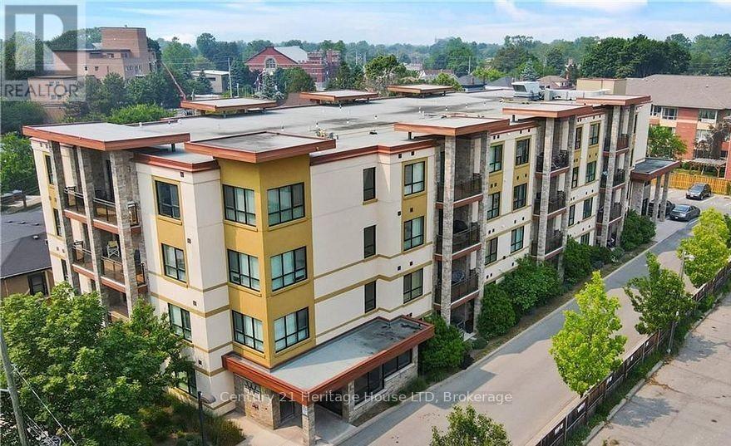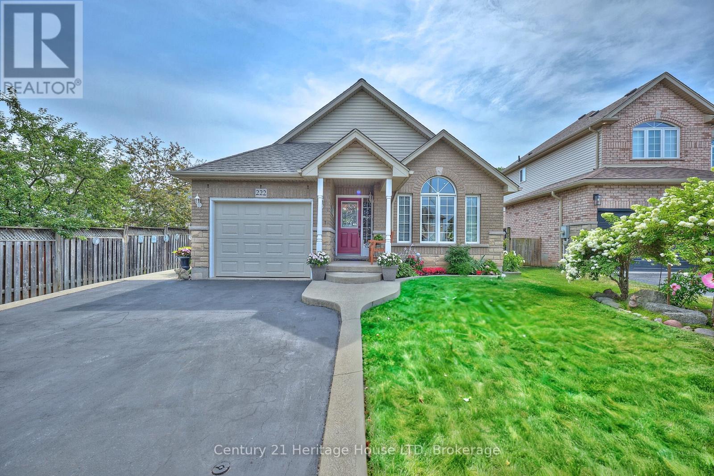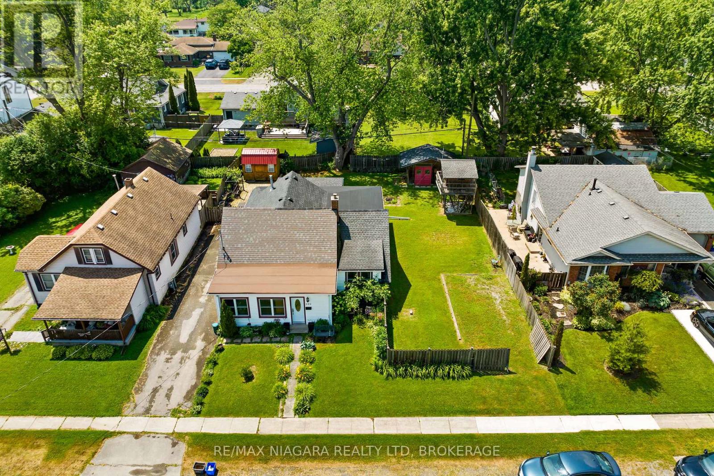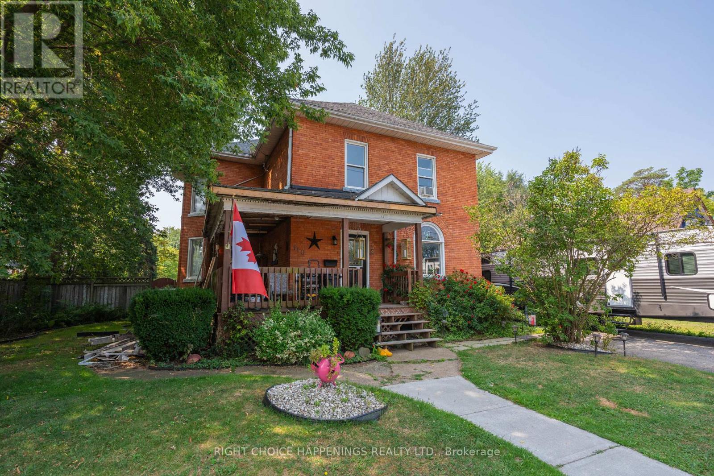Team Finora | Dan Kate and Jodie Finora | Niagara's Top Realtors | ReMax Niagara Realty Ltd.
Listings
Main Fl - 1378 Bathurst Street
Toronto, Ontario
Excellent retail space, open concept, high ceilings, suitable for numerous office or retail uses, steps to TTC and Subway. Great signage available with good street exposure and high traffic counts. Upscale area with many new residential condo developments nearby. Near Wychwood Barns Community Centre, close to Forest Hill, Wychwood, Hillcrest, Seaton Village Neighbourhoods. Great Basement storage and 1 parking spot. (id:61215)
2215 - 82 Dalhousie Street
Toronto, Ontario
Discover urban living redefined at 199Church Condos. This brand new north facing 1 bedroom unit combines modern design and functionality. An open layout features contemporary finishes, floor-to-ceiling windows for natural light and a sophisticated palette. Bedrooms offer comfort and space. Amenities include a fitness centre, Yoga Studio, and Business Lounge. Minutes away from Eaton Centre, TTC, Toronto Metropolitan University, Yonge & Dundas Sq, and so much more. Sold with full TARION Warranty. (id:61215)
61 Cameron Street
Toronto, Ontario
Attention Investors! Excellent opportunity delivering a 5% cap rate (earn over $9,000 rental income per month). This triplex is located in a great location currently undergoing rapid gentrification in the heart of Kensington-Chinatown! Get in while you still can! 3 separate units with 2 spacious bedrooms in each. Zoned for commercial use as well which makes it suitable for live/work model. Live in one unit and rent out others for steady monthly cash flows! Upgraded kitchen in each unit with quartz counters. Steps to trendy Queen West & Spadina. Only a short walking distance to the future Ontario Line subway station construction underway at Queen & Spadina (completion 2031). Dedicated 2 parking at rear of building. (id:61215)
N543 - 7 Golden Lion Heights N
Toronto, Ontario
Brandly new Unit Flooded with Natural Sunlight and Breathtaking Unobstructed Views. This 2+1 Bedroom Residence Boasts Upgraded Kitchen and Bathrooms, Elegant Laminate Floors, and Thoughtfully Installed Pot Lights. Indulge in Luxurious Amenities Including a Fitness Center, and a Spacious Party Room with Gatehouse Security for Added Peace of Mind. With the Subway and Shops Just Steps Away, This Home Offers a Perfect Blend of Style and Convenience. Cleaning will be provided prior to closing. (id:61215)
70 Johnston Avenue
Toronto, Ontario
Bright one-bedroom apartment with ensuite laundry, 4-piece washroom, full kitchen appliances, and heated flooring. Walk-out private entrance with ample natural light. One driveway parking space included. Located in a quiet neighbourhood close to Yonge Street, within walking distance to the subway. Convenient access to shopping, parks, schools, and major highways. Tenant pays 1/3 of utilities and 1/2 of internet. Suitable for new immigrants and students. (id:61215)
1165 Klondike Road
Ottawa, Ontario
This stunning 4+1 bedroom, 3.5 bathroom home in the prestigious Morgan's Grant Kanata neighborhood offers 2700 sqft of luxury living space, combining modern comforts and smart home technology, ideal for both family living and entertaining.Key Features:Grand Entrance: High-ceiling foyer with chandelier sets an elegant tone.Spacious Living Areas: Family room with pot lights and chandelier; formal dining room with large windows, recessed lighting, and chandelier.Flexible Spaces: Main floor den/office, or an additional bedroom if needed.Open Concept Living and Kitchen: Modern kitchen with white cabinetry, crystal door knobs, stainless steel appliances, and a large granite island. Pot lights and chandelier create a stylish ambiance.Master Suite: Large master bedroom with luxurious ensuite featuring a Jacuzzi tub.Additional Bedrooms: Three good-sized upstairs bedrooms, each with ample natural light, plus a well-appointed shared bathroom.Fully Finished Basement: Large recreation room with LED pot lights, 1 bedroom, full bathroom, and storage area, perfect for guests or an in-law suite.Outdoor Living: Deck, covered hot tub area, and storage shed for relaxation and entertaining.Additional Features:Smart Home Technology: App-controlled lighting, thermostat, door lock, and Ring doorbell. CCTV system with 6 outdoor 4K cameras.Entertainment Ready: Basement with built-in projector, Sony home theater system, subwoofer, and speakers.Exterior Enhancements: Motion-sensor lighting, LED pot lights around the house, and a digital address sign.High-Efficiency Upgrades: New furnace (2021) and owned tankless water heater.Impressive Interior: Crystal light fixtures, hardwood floors, and window blinds.Bright and Airy: Large windows fill the home with natural light.Location: Convenient access to Kanatas business district, parks, golf courses, top-rated schools, and only a 25-minute drive to downtown Ottawa.Closing Date: Flexible. (id:61215)
403 - 1141 Cooke Boulevard
Burlington, Ontario
Excellent Location!! A Must see 3 story townhouse located in Aldershot community. Beautifully kept 3-bedroom home with open concept kitchen and living room. Study area, laundry and Walk out balcony on 2nd floor. Large rooftop terrace with lots of space for entertaining. Few minutes walk to Go station. Minutes to 403/407, Burlington Waterfront, Lasalle Park, Marina, Burlington Golf & Club, Restaurants, Schools & more! 15 minutes drive to McMaster University. (id:61215)
52 Ever Sweet Way
Thorold, Ontario
PRICED TO SELL !!! - Welcome to 52 Ever Sweet Way Stylish Living in the Heart of Calderwood, Thorold!This stunning 3-bedroom, 2.5-bath home offers over 1450+ sq ft of above-ground living space in one of Thorold's most desirable communities Calderwood subdivision, right on the border of Niagara Falls and Thorold.Step inside to find a bright and modern open-concept layout with beautiful hardwood flooring & tiles throughout the main floor, creating an inviting space that's perfect for both everyday living and entertaining. The gorgeous kitchen features plenty of counter space and cabinetry, flowing effortlessly into the dining and living areas ideal for family gatherings or cozy nights in.Upstairs, the spacious primary suite is a true retreat, complete with a private ensuite bathroom and a walk-in closet. Two additional bedrooms and a second full bath provide plenty of room for a growing family.Prime Location!Located just 5 minutes from Brock University and the Pen Centre, and only 10 minutes to Niagara Falls' world-famous attractions.Dont miss your opportunity to live in this beautifully designed home in a growing, vibrant neighborhood. (id:61215)
404 - 26 Wellington Street
St. Catharines, Ontario
Top Floor 2 Bed, 2 Bath Condo in Downtown St. Catharines! Welcome to Wellington Residences - a modern 28-unit boutique building in the heart of St. Catharines. This 2 bed, 2 bath unit is located on the top (4th) floor and features an open-concept layout with engineered hardwood flooring throughout, high ceilings, and a private balcony. The designer kitchen offers quartz countertops, tile backsplash, and ample cabinetry. The spacious primary bedroom includes a walk-in closet and 5-pc ensuite with double vanity and linen storage. The second bedroom is adjacent to a 3-pc bath. In-suite laundry includes stacked washer/dryer, built-in cabinets, and extra storage. Assigned parking and locker included. Building amenities: secure entry with intercom, reception area, 2nd-floor lounge, 3rd-floor gym, and 4th-floor meeting room with lockers. Convenient location: steps to shops, restaurants, Montebello Park, Market Square, Meridian Centre, First Ontario Performing Arts Centre, transit, and more. Minutes to Niagara Falls, NOTL, U.S. border, with quick access to Hwy 406, QEW, and just 1 hour to Toronto. Don't miss this opportunity to own in one of St. Catharines' most desirable residences and embrace vibrant downtown living style. (id:61215)
222 Dorchester Drive
Grimsby, Ontario
Welcome to 222 Dorchester Drive, a beautifully maintained 3+1 bedroom, 2 bathroom backsplit in highly desirable Dorchester Estates, perfectly situated near the stunning Niagara Escarpment. Boasting over 1,900 sq. ft. of finished living space, this home blends comfort, functionality, and versatility, offering a layout ideal for families, multi-generational living, or even rental potential. Step inside to bright, thoughtfully designed living areas. Vaulted ceilings on the main floor enhance the homes open feel, filling the space with natural light and creating an airy, welcoming atmosphere. The kitchen features cabinetry with under-cabinet lighting and pull-out drawers for storage. The spacious primary bedroom enjoys convenient ensuite privilege. The lower level hosts a fourth bedroom and second full bathroom, creating an ideal in-law suite. A separate side entrance from the kitchen provides easy access to the side yard or leads directly to this level, where a cozy gas fireplace adds warmth.Throughout the home, you'll find ample storage.The basement offers a full wall of built-in cabinetry. The fully fenced backyard is a peaceful retreat, showcasing a metal gazebo, beautiful perennial gardens, and attractive concrete work that enhances both style and function. The property also offers a single-car attached garage and driveway parking for up to four vehicles, along with a full list of included appliances: fridge, stove, gas barbecue, washer, dryer, and dishwasher - adding to its convenience and value. Nestled in the prestigious Dorchester Estates community, this home is surrounded by elegant properties and mature landscaping, offering a refined yet welcoming setting. Located just minutes from shopping, dining, entertainment, marinas, and the shores of Lake Ontario, this home offers easy QEW access for commuters and is only moments from the Niagara Wine Route, Bruce Trail, and scenic Escarpment trails - perfectly combining prestige, recreation, and convenience. (id:61215)
549 Ferndale Avenue
Fort Erie, Ontario
More Than Meets the Eye in Crescent Park. Set on an extra-wide lot in one of Fort Erie's most established and family-friendly neighbourhoods, this deceptively spacious bungalow offers flexible living and thoughtful design inside and out. With up to 5 potential bedrooms, this home easily adapts to changing family needs. The front room makes an ideal office, den, or guest space, while the finished attic loft is perfect as a bedroom with an added sitting area or playroom. The main level is bright and functional with a spacious dining room ready to host holiday gatherings, a two-sided fireplace connecting the living and dining spaces, and a kitchen with ample cabinetry and prep space. The primary bedroom, located just off the living room, is generously sized for a king bed and offers a quiet retreat surrounded by natural light. Two additional bedrooms and two full bathrooms complete the main floor layout. Step outside to a private backyard featuring interlocking brick, a covered deck, relaxing hot tub, two storage sheds, and enough space to park an RV, boat, or plan for a future garage. A newly installed boiler adds efficiency and comfort to this already well-rounded property. Ideally located near schools, parks, and the beach, this is a home with the space, flexibility, and location to grow with you. (id:61215)
110 Alder Street W
Haldimand, Ontario
Spacious 2.5 storey home offering over 3,000 sq. ft. of living space, set on a generous lot in a desirable neighbourhood. This 4-bedroom, 3-bathroom property features a large kitchen with granite countertops, maple cabinetry, and plenty of workspace. The home is ready for your personal touches, offering the opportunity to create a space that perfectly fits your style. A great chance to invest in a sought-after area and make it your own. (id:61215)

