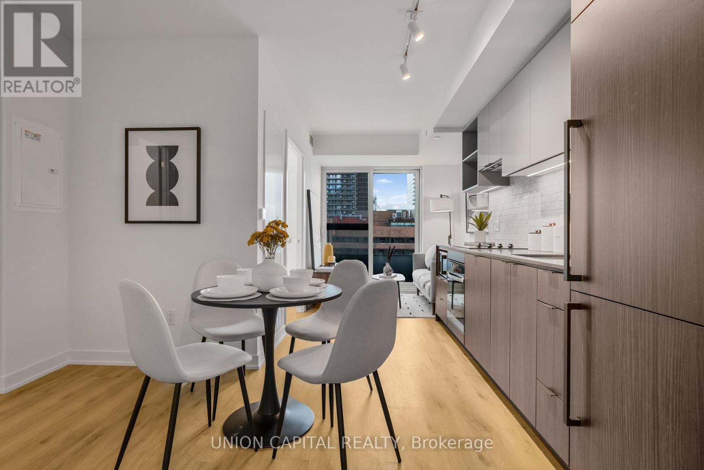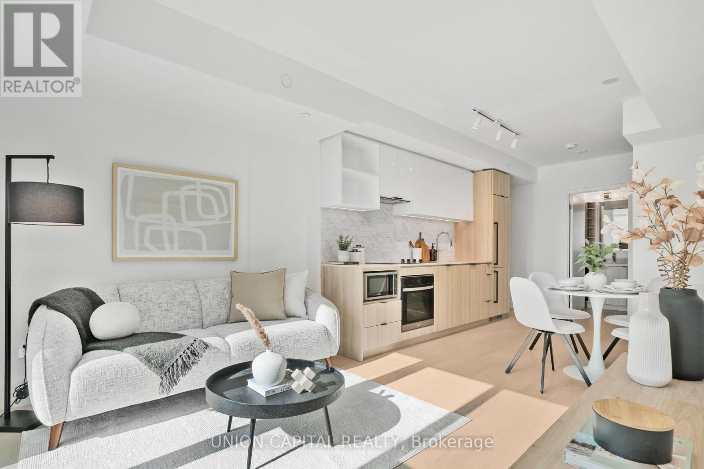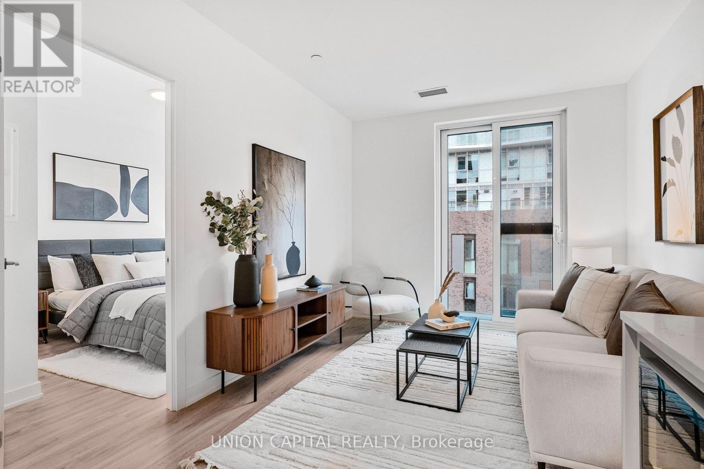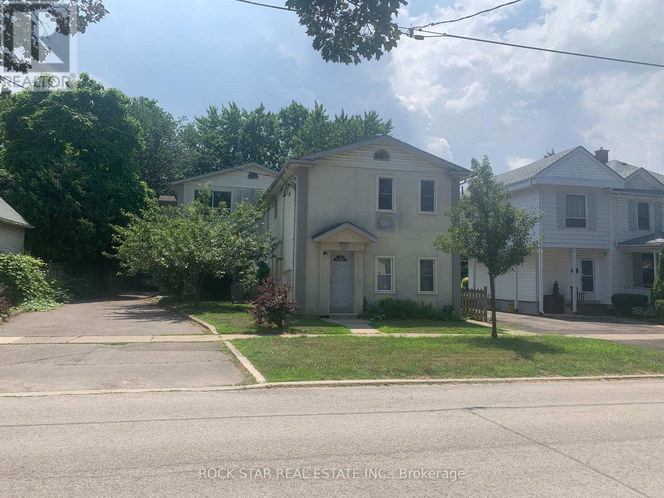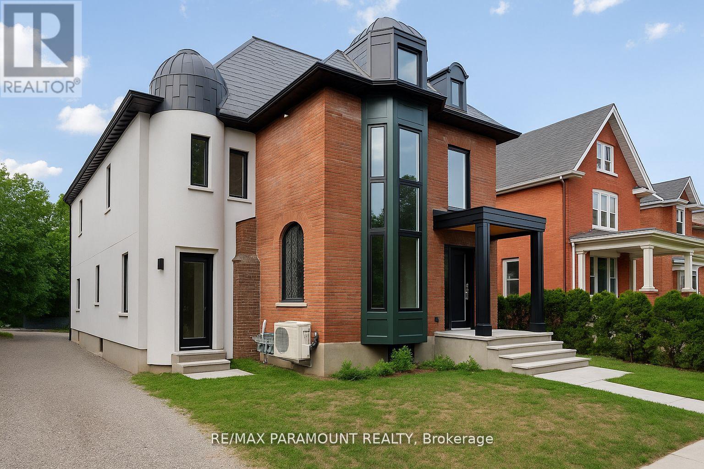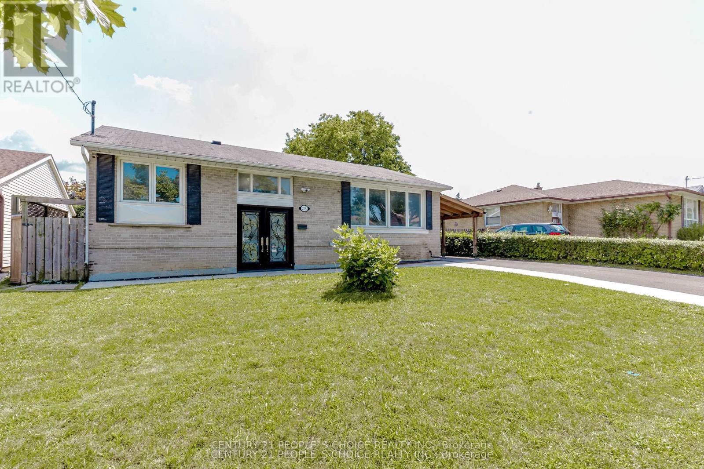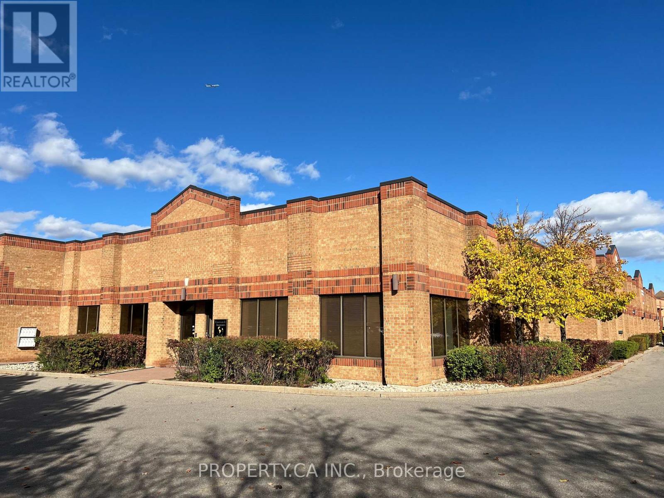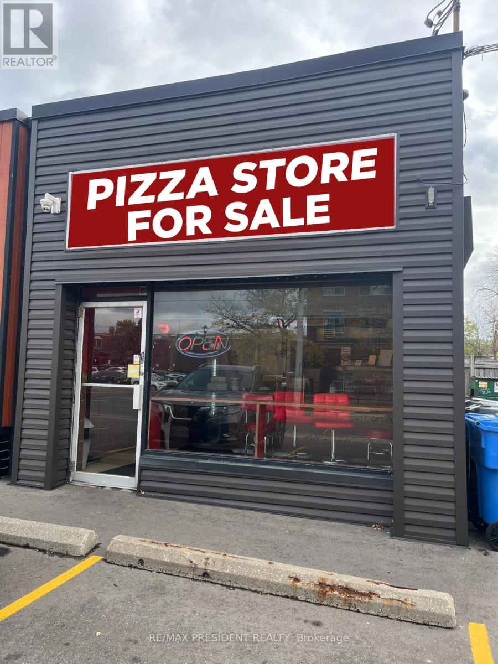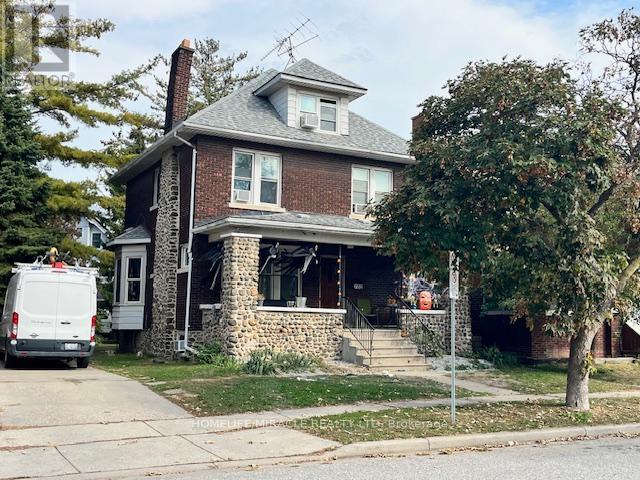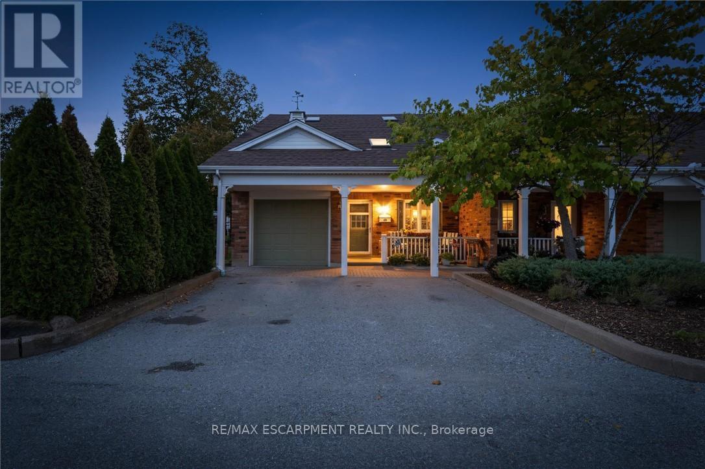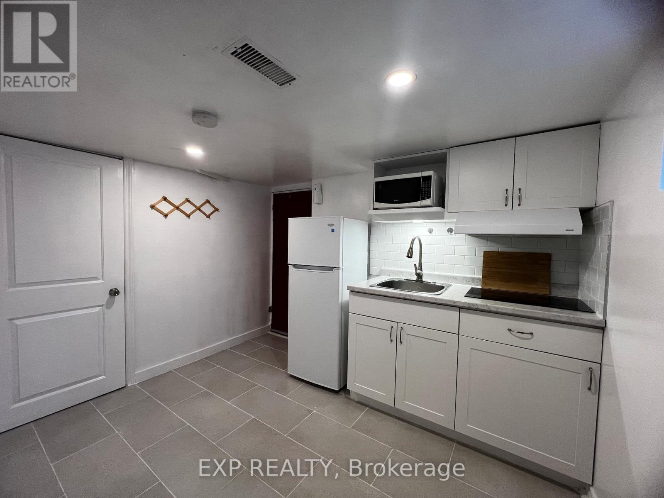Team Finora | Dan Kate and Jodie Finora | Niagara's Top Realtors | ReMax Niagara Realty Ltd.
Listings
1801 - 252 Church Street
Toronto, Ontario
Welcome to 252 Church St! Brand-new one-bedroom condo in the heart of downtown Toronto. This modern suite features a functional open-concept layout with sleek finishes, a contemporary kitchen, and beautiful west-facing views. Residents enjoy over 18,000 sq. ft. of exceptional amenities, including a 24-hour concierge, fitness centre with CrossFit, yoga and Peloton areas, co-working lounges, games and media rooms, party/meeting spaces, and outdoor BBQ and dining terraces. Located at Church & Dundas, you're steps from Yonge-Dundas Square, Eaton Centre, Toronto Metropolitan University, transit, restaurants, shops, and entertainment. Experience unbeatable downtown living where convenience meets urban lifestyle. (id:61215)
711 - 252 Church Street
Toronto, Ontario
Discover urban living at its best at 252 Church St! This brand-new two-bedroom, two-bathroom corner suite offers a perfect layout with bright southeast exposure and floor-to-ceiling windows that fill the space with natural light. The primary bedroom features a private ensuite, and the modern kitchen showcases sleek, high-end finishes and integrated appliances. Residents enjoy over 18,000 sq. ft. of exceptional amenities, including a 24-hour concierge, fitness centre with CrossFit, yoga and Peloton areas, co-working spaces, games and media rooms, party/meeting rooms, and outdoor BBQ and dining terraces. Located at Church & Dundas, steps to Yonge-Dundas Square, Eaton Centre, Toronto Metropolitan University, transit, restaurants, and entertainment. Enjoy the ultimate downtown lifestyle! (id:61215)
508 - 252 Church Street
Toronto, Ontario
Experience elevated downtown living at 252 Church St! Brand-new 2-bedroom + den, 2-bathroom condo offering the perfect blend of style and functionality in downtown Toronto. This thoughtfully designed suite features an open-concept layout with sleek modern finishes, a contemporary kitchen with integrated appliances, and a bright, spacious living area. The primary bedroom includes a private ensuite, and the den provides an ideal space for a home office or study. Enjoy over 18,000 sq. ft. of premium amenities, including a 24-hour concierge, fitness centre with CrossFit, yoga and Peloton areas, co-working lounges, games and media rooms, and outdoor BBQ and dining terraces. Located at Church & Dundas, steps from Toronto Metropolitan University, Eaton Centre, Yonge-Dundas Square, TTC, and a vibrant selection of shops and restaurants. Urban living at its finest! (id:61215)
1 - 22 Dacotah Street
St. Catharines, Ontario
Welcome home to this beautifully renovated 2-bedroom, 1-bathroom second floor apartment in the heart of St. Catharines. Thoughtfully updated from top to bottom, this spacious unit combines modern comfort with everyday convenience. Step into your sun-drenched, newly designed kitchen featuring gleaming white cabinets, ample storage, sleek white countertops, and brand-new stainless steel appliances-including a stove, fridge, and dishwasher-making cooking and cleanup effortless. The stylishly updated bathroom offers both form and function, whether you prefer a quick shower or a relaxing soak. Enjoy year-round comfort with a brand-new air conditioning system and a layout designed for easy living, featuring durable tile flooring in the main areas and soft brown carpeting in the bedrooms. One dedicated parking space adds to your convenience. Located in a vibrant neighbourhood, you'll be just steps away from restaurants, shops, grocery stores, schools, and Richard Pierpoint Park-everything you need right at your doorstep. With its modern finishes, thoughtful upgrades, and prime location, this apartment is the perfect place to call home. (id:61215)
4 - 160 Stanley Street
Norfolk, Ontario
Presenting This Exceptional End Unit 3 Bedroom 2.5 Bathroom Townhome Located Ideally - In One Of The Sought After SIMCOE Locations. Enjoy The Open Concept, Practical & Spacious Layout With Lots Of Natural Light & Spacious Bedrooms. This Home Features A Modern Kitchen With S/S Appliances, Granite Counter Top & Lots Of Cabinet & Counter Space. A Primary Retreat With A Walk In Closet & En-Suite Bath. Two More Bedrooms & And An Extra Full Bath On the Second Floor, Perfect For A Growing Family. TWO Car Parking [ Tandem ] One Inside the Garage and ONE on the Driveway. Three Walk-In Closets, S/S Appliances, Granite Countertops, Open Concept, End Unit, Lots Of Storage In Basement, Mins To Highway 401. Close To Schools - Park - Shopping - Transit & Much More .This House is Available FROM DEC 5TH 2025 [ TENANTS IN THE PROPERTY ]. The house has water softener. (id:61215)
2 - 136 High Park Avenue
Toronto, Ontario
Welcome to 136 High Park, This stunning, newly built residence is nestled in the heart of one of Toronto's most coveted neighborhoods-High Park. Perfectly blending modern luxury with timeless charm, this home offers a prime location just steps away from High Parks scenic trails, serene lakeside, and recreational amenities. Spanning two spacious levels, the home provides plenty of room for families or professionals seeking comfort and style. Featuring 2 generously sized bedrooms and 3 modern bathrooms, it delivers the ideal layout for both relaxation and functionality. Inside, a bright open-concept design is enhanced by windows that flood the space with natural light. The chef-inspired kitchen boasts high-end stainless steel appliances. The adjoining living and dining areas create a warm, inviting setting perfect for entertaining or enjoying cozy nights in. This property showcases top-tier finishes throughout, including hardwood flooring, elegant fixtures, and designer details that elevate every room. With thoughtful design and premium craftsmanship, 136 High Park offers a rare opportunity to own a home that balances contemporary sophistication with the tranquility of one of Toronto's most desirable communities. (id:61215)
215 Jeffcoat Drive
Toronto, Ontario
Location, Location, Location! This bright and spacious 4-bedroom, 2-bath bungalow will be available starting Jan 1, 2025. It features brand new window coverings, an upgraded kitchen, and a large backyard. The Jack and Jill bathroom conveniently connects two of the bedrooms, making it ideal for families. Situated on a premium oversized lot in a prime location, you'll enjoy ample parking for 2 cars and easy access to transit, schools, and shopping. Tenants are responsible for 60% of utilities. Dont miss out on this fantastic opportunity! (id:61215)
4 - 601 Edgeley Boulevard
Vaughan, Ontario
ATTENTION** Exciting opportunity to lease a fully customizable office space in a prime Vaughan location. Landlord will renovate and finish the space to suit the tenant's ideal layout and business needs. Approximately 2,910 sqft. total, can be also divisible into two units [Unit 4:~1,770 sqft. and Unit 4A: ~1,140 sqft.]. Perfect for professional offices with the option to include private offices, reception area, kitchen, boardroom, or open concept workspace. Bright corner unit with south-west exposure offering abundant natural light. Conveniently located just minutes from Vaughan Metropolitan Centre subway, Hwy 400, Hwy 407, Rutherford, and Major Mackenzie. Bring your ideas and the landlord will bring them to life! (id:61215)
3 - 17 Tannery Street
Mississauga, Ontario
Well-Established Franchise Pizzeria - Prime Streetsville Location (Mississauga)Exceptional opportunity to own a successful and well-established franchise pizzeria located in the heart of Mississauga's vibrant and historic Streetsville community. Situated in a high-traffic area with excellent street exposure, this business enjoys strong footfall and consistent sales averaging $10,000 per week. Surrounded by thousands of homes and supported by long-term contracts with local schools, businesses, and mobile coffee vendors, this location boasts a loyal and diverse clientele. The premises are fully equipped with a full commercial kitchen, including a 2-piece oven, grill, hood, dough mixer, walk-in cooler & freezer, industrial fridge and freezer, salad and display coolers, pizza bar, display screens, and more-everything needed for a turnkey operation. Rent is exceptionally low at just $2,800/month (TMI & HST included), with utilities averaging $1,000/month and a monthly franchise royalty of $2,650. Popular delivery platforms like Skip The Dishes, Door Dash, and Uber Eats are already in place. This is a fantastic chance to be your own boss and step into a thriving business from day one. (id:61215)
732 Mill Street
Windsor, Ontario
Welcome To 732 Mill Street, Windsor - An Excellent POSITIVE CASH FLOW Investment Opportunity With Huge Future Potential. Walk In Confident And Own This Detached Solid Property. Total 9 Bedrooms, 4 Full Washrooms, 2 Kitchens and Huge Attic Space with its own Washroom. Walking Distance to ... Windsor Skyline, University of Windsor, Windsor Regional Hospital, Shopping, Public Transit. Minutes To St. Clair College, Windsor Int'l Airport, Ambassador Bride and Gordie Howe Int'l Bridge. Located On A Quite Street, Fully Finished Basement with Separate Entrance. New Window Air Conditioner in Each Bedroom (2023), New Water Heating System for Room Heating and Hot Water (2025), Bell Security System With Fire Alarm and Camera. 4 Refrigerators, 3 Electric Stoves, 2 OTR Exhaust Hoods, C/T Microwaves, Washer And Dryer. Huge Backyard with Mature Trees To Enjoy Nature and Storage Shed. Huge Covered Front Porch to Enjoy Weather. 24 Hours Showing Notice. The Property is Available With Flexible Closing and Possession. (id:61215)
4112 Boysenberry Court
Lincoln, Ontario
Private end unit! Welcome to 4112 Boysenberry in the heart of Heritage Village. This well laid out bungaloft is private and peaceful and the addition of a new deck let's you enjoy the backyard under a power awning. The spacious kitchen opens onto the living and dining space that is made extra cozy with a gas fireplace. Main floor laundry is a bonus, as well as the large loft space that works well as bedroom space for grandchildren, a home office or for your out of town guests. This home offers an unspoiled basement with plenty of space for hobbies, storage, or whatever you can envision. A well managed condo corp takes care of everything outside. (id:61215)
Bsmt - 4424 Sixth Avenue
Niagara Falls, Ontario
The Perfect Blend Of Comfort And Convenience. This Bsmt Features 2 Beds, 1 (3Pcs) Bath With A Tiled Stand-Up Shower, Storage, And Windows For Natural Light. Utilities Included: Hydro/Electricity, Heat, Water, WiFi (Internet). Appl Included: Fridge, Microwave, Induction Stove W/O/H Exhaust, Washer, Dryer & Sofa Bed. Enjoy A Separate Laundry And Separate Entrance. The Property Includes 1 Private Driveway Parking Spot And A Spacious Backyard Perfect For Summer Relaxation Or BBQs. Close To Schools, Parks, MacBain Community Centre, Niagara Falls, Public Transit & Many More! The Tenant Is Responsible For Snow Shoveling The Stairs And Their Pathway During The Winter. Shovel Is Provided. Floor Plan Attached. (id:61215)

