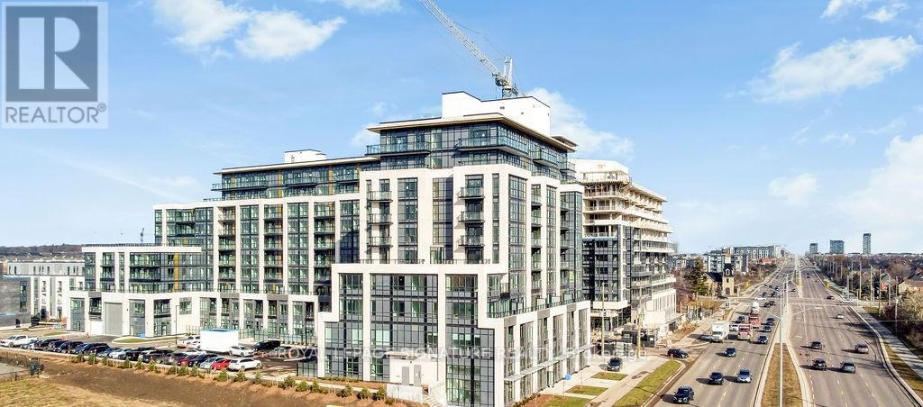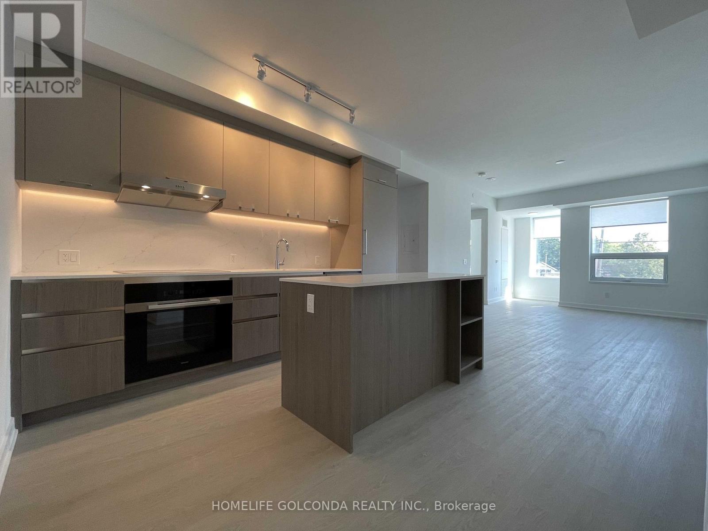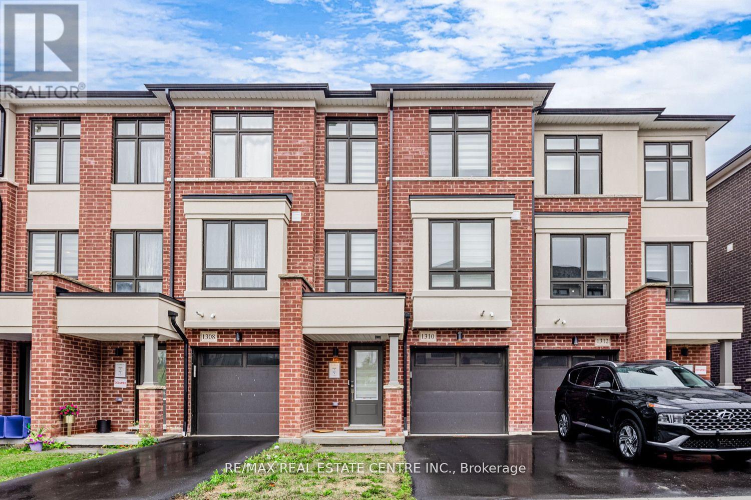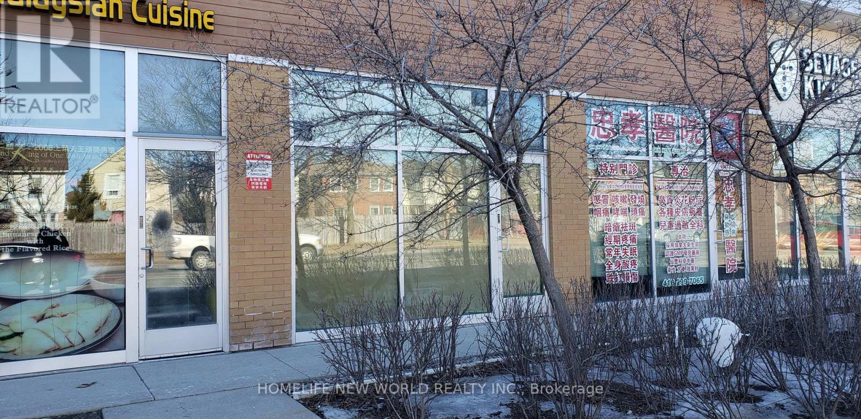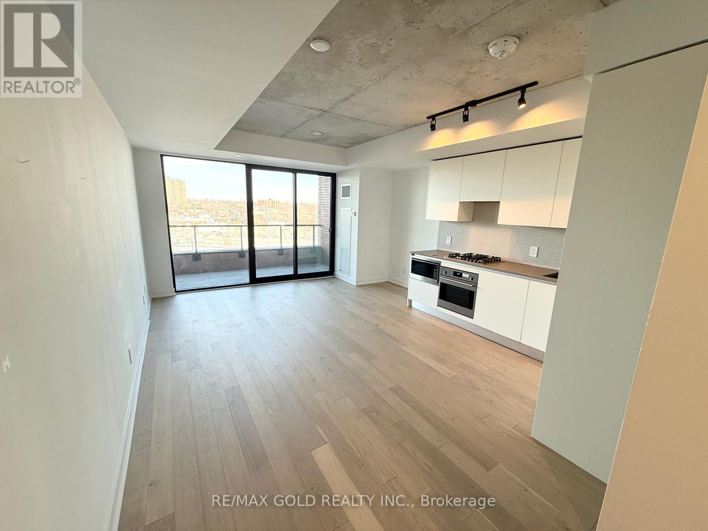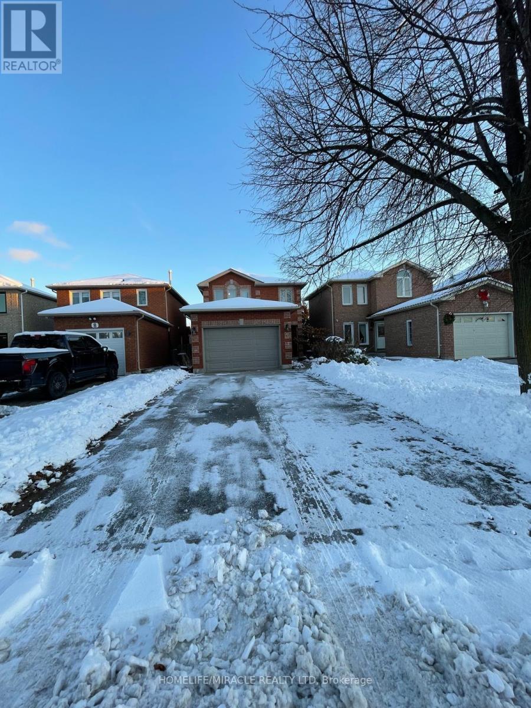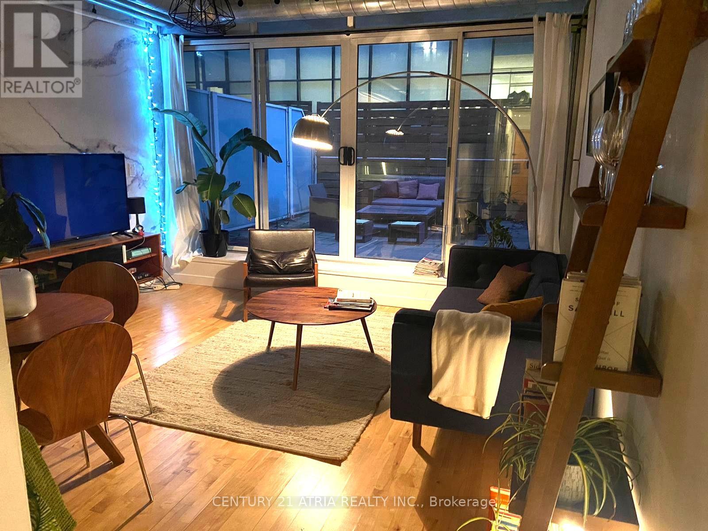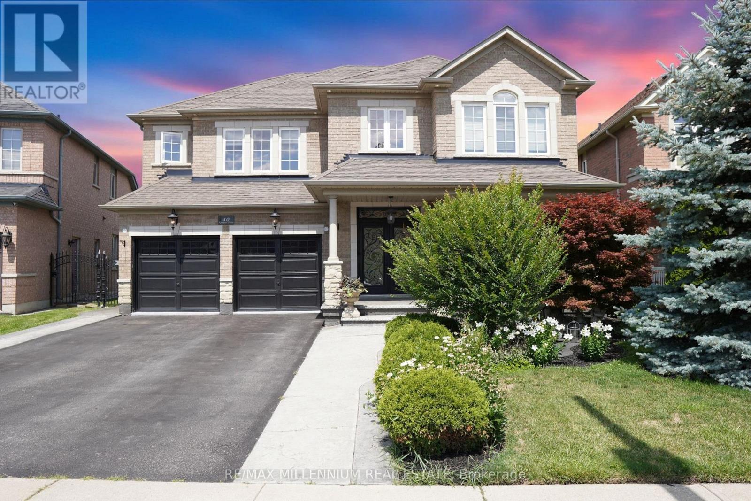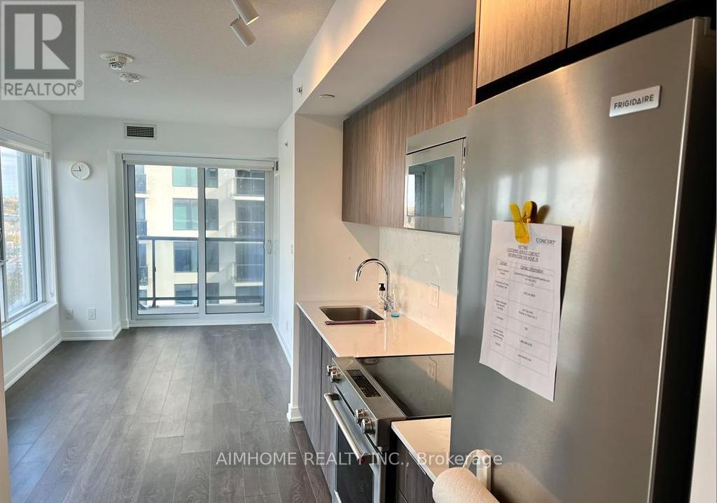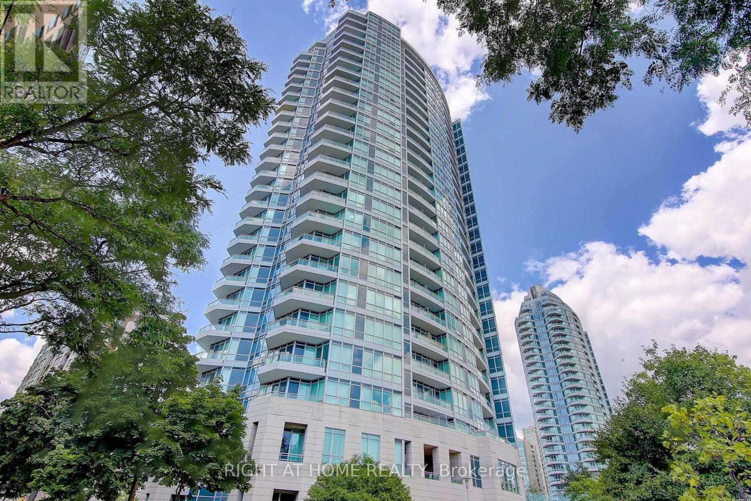Team Finora | Dan Kate and Jodie Finora | Niagara's Top Realtors | ReMax Niagara Realty Ltd.
Listings
159 - 405 Dundas Street W
Oakville, Ontario
Sub-Lease In Prime Oakville Location! Approximately 400 Sq Ft Commercial Unit At Distrikt Trailside Condos, Featuring Its Own Private Entrance - Ideal For An Optometrist, Massage Therapist, Law Office, Salon & Spa, Professional Services, Or General Office Use. Enjoy Ample On-Site Parking And Excellent Accessibility, Just 4.7 Km To Oakville Go Station. Located Within A 330-Unit Condominium Community And Directly Across From An Additional 350-Unit Condominium, Providing Strong Built-In Clientele And Daily Exposure. Surrounded By Established Residential Neighbourhoods, Medium-Density Developments, And Future Commercial Plazas-Supporting Long-Term Growth And Demand. Gross Lease Includes All Property Taxes, Maintenance, Insurance, And Utilities. Immediate Occupancy Available. (id:61215)
210 - 8188 Yonge Street
Vaughan, Ontario
Welcome to 8188 Yonge, brand new building where sophisticated design meets modern comfort in Thornhills most sought after address. This Corner Unit With View Of North & West 3 Bedroom + Den, 2 Bath, Kitchen equipped with Stainless Steel Appliances, 9Ft Ceiling, Balcony. 1 Parking + Locker, offers an open concept layout, floor to ceiling windows, and premium finishes throughout. Gaze over lush, unobstructed views of the Uplands Golf & Ski Club from your private balcony or terrace, and enjoy natural light flooding the entire space. you will find a chef inspired kitchen with quartz countertops, stainless steel appliances, custom millwork, and a stylish bathroom with high end fixtures. Whether you are entertaining in the entertainment lounge, exercising in the fitness center, working in the cowering space, or just relaxing by the outdoor pool or firepit, every comfort has been considered. Amenities include concierge service, children's play area, indoor & outdoor entertaining lounges, expansive indoor/outdoor amenity spaces. This property offers ease of access to transit (including future subway extension), shops, parks, schools, Grocery Stores, Restaurants, Coffee Shops, Banks and highways while still delivering peace, greenery and prestige. (id:61215)
1310 Bradenton Path N
Oshawa, Ontario
Exceptional property, Very Central Location, Close to 401, 407, School, Mall. Builder Treasure Hill, 1841 Sq. Ft. Space. Quartz Countertop, Laminate. Stainless Steel Appliances. Family & Professional Chef Kitchen, Lots of cabinets, Centre island. Three upper level generous high bedroom. Very practical layout. Ground floor huge Rec Room that can be used for work from Home Professionals. Unparalleled craftsmanship and quality in the Heart of Kingsview Ridge. (id:61215)
128 - 3700 Midland Avenue
Toronto, Ontario
Commercial Plaza High Traffic Intersection at Midland & McNicoll. 559 Sq.ft. Midland Exposure. Plenty of Parking. TTC access. 2 Pcs Washroom. Perfect for Clinic, Massage, Spa, Travel Agency, Retail, Business office. (id:61215)
515 - 2720 Dundas Street W
Toronto, Ontario
Modern One-Bedroom at Junction House, Suite that feels instantly luxurious. The open-concept layout is highlighted by 9-foot ceilings and floor-to-ceiling windows that flood the space with natural light, creating a bright, airy atmosphere that's perfect for relaxing or entertaining. The kitchen is a standout-Scavolini design with sleek panelled appliances, a high-end gas cooktop, and quartz countertops that add a touch of elegance while staying functional. A private, oversized balcony awaits, complete with a gas line hookup for grilling, offering a quiet spot to enjoy the vibrant neighbourhood buzz. Located in the heart of the Junction, you're minutes from trendy cafés, artisanal shops, and a variety of dining options. Public transit is right at your doorstep, with easy access to the UP Express, subway, and High Park-making every commute a breeze. (id:61215)
6 Smith Drive
Halton Hills, Ontario
Welcome to this Exquisite and elegant 4 bedroom House (including Basement), close to Major Highways like 401, 407 and 410. Close to Schools, Park, Medical Offices, Shopping Malls, Metro and Shoppers' Drug Mart. 5 to 10 minutes drive from Toronto Premium Outlet Mall. Finished basement, great neighborhood. Features includes: A pot-light-lit hallway A cozy eat-in kitchen Four generously sized Bedrooms with 2.5 Bathroom on Main Floor and a Finished Basement apartment Laundry in the basement A bright, sun-filled living room with a Fireplace perfect for relaxing or entertaining Seeking an "AAA" tenant. Tenants are responsible for 100% of utilities. Non-smokers and no pets preferred. (id:61215)
1803 - 49 Walnut Street S
Hamilton, Ontario
Walnut Place is a contemporary, state-of-the-art residence in the heart of downtown. This one Bedroom suite features modern flooring throughout, stone countertops, stainless steel appliances, air conditioning, built-in closets, and the convenience of in-suite laundry.Residents enjoy premium amenities, including a fully equipped fitness centre, stylish party room, and outdoor terrace. With excellent walkability and immediate access to major transit routes, this location makes city living effortless.Must See! (id:61215)
75 Thornbush Boulevard
Brampton, Ontario
Absolutely Stunning Legal Basement Apartment In A Prime Location; 2 Good-Sized Bedrooms; Carpet Free Home; Beautiful Layout; Separate Laundry & 1 Parking Included, Close To Schools, Parks And Shopping (id:61215)
202 - 32 Stewart Street
Toronto, Ontario
Welcome to The Stewart Lofts, a mature boutique King West building known for its rare soft-loft character and unbeatable location. This eight-storey, 46-unit low-rise is one of the most desirable loft residences in downtown Toronto, offering a quiet, design-forward living experience steps from King St West's best restaurants, cafés, nightlife, fitness studios, and the Financial District. Unit 202 delivers true loft living with 10 ft exposed concrete ceilings, floor-to-ceiling windows, hardwood floors, and a functional open layout flooded with natural light. The updated kitchen features new stainless steel appliances, a gas range, quartz countertop, and ample storage. A standout highlight is the massive 225 sq ft private terrace, perfect for entertaining, relaxing, and outdoor dining-complete with a rare gas BBQ line and additional storage space. This suite also includes in-suite laundry, efficient climate control, and a clean, move-in-ready interior ideal for urban professionals. Enjoy unmatched walkability with access to streetcars, shopping, parks, the Waterfront, entertainment venues, and major business hubs. The boutique nature of the building ensures privacy, exclusivity, and a unique lifestyle not found in larger condo towers. A must-see opportunity for those seeking style, character, convenience, and premium downtown living. (id:61215)
40 Rampart Drive
Brampton, Ontario
Located in the prestigious Vales of Castlemore North, this exceptional detached home sits on a rare, pie-shaped lot with professionally landscaped grounds and a private backyard oasis featuring a custom stone fireplace and gazebo. The grand interior welcomes you with soaring cathedral ceilings, an open-to-above foyer, and second-floor balconies overlooking both the entrance and living room, creating an airy, elegant feel. Just off the foyer, a bright flex room with French doors and a chandelier offers the perfect space for a home office, study, or personal retreat. The main floor also features hardwood flooring throughout, a cozy gas fireplace in the family room, and a spacious kitchen with ample prep and storage space. Upstairs, you'll find four large bedrooms, including a primary suite with a walk-in closet and private ensuite, a Jack & Jill 5-piece bathroom shared between the second and third bedrooms, and a fourth bedroom with its own private 4-piece ensuite. The fully finished basement adds exceptional value with a large recreation area, full bathroom, and two additional rooms that can easily be converted into bedrooms with ensuite potential. With garage access to the laundry room, a separate side entrance, and close proximity to top-rated schools, parks, and all major amenities, this home delivers luxury, flexibility, and comfort in one of Brampton's mostsought-after communities. (id:61215)
804 - 30 Samuel Wood Way
Toronto, Ontario
Welcome to this 1 Bedroom + Den condo in the heart of Etobicoke, offering a functional open-concept layout with a bright living area and walk-out to a large balcony. Features a spacious bedroom and a versatile den ideal for a home office. Includes 1 bathroom, 1 parking space, and 1 locker, located in The Kipling District. Interior finishes include high ceilings, laminate flooring throughout, and a modern kitchen with stainless steel appliances. Steps to Kipling Transit Hub (TTC, GO Train, MiWay) with quick access to Hwy 427, QEW, Gardiner, and Hwy 401. Close to CF Sherway Gardens, Walmart, Costco, Home Depot, Canadian Tire, IKEA, Cineplex, grocery stores, restaurants, and parks. Prime location in one of Etobicoke's most desirable communities. (id:61215)
1301 - 60 Byng Avenue
Toronto, Ontario
Discover luxury living at The Monet, an iconic water-garden residence in the heart of North York's vibrant Yonge corridor. This beautifully maintained 1+1 bedroom suite offers a bright, functional layout with 9 ft ceilings, floor-to-ceiling windows, hardwood flooring and a fully enclosed den perfect as a home office or 2nd bedroom. Enjoy an unobstructed panoramic west view with a generous balcony-ideal for sunsets and relaxed evenings above the city. The modern kitchen features granite countertops and a breakfast bar, complemented by newer upgraded appliances. Spacious primary bedroom includes a large double closet and abundant natural light. Parking and locker included. One of the rare advantages of this building is that ALL utilities-heat, hydro/electricity, water-are fully included, offering exceptional value and predictable monthly living costs. Located in one of Toronto's most transit-rich neighbourhoods with a 98 Transit Score and 86 Walk Score, you're just steps to Finch Subway Station, TTC, GO Bus Terminal, and the endless amenities of Yonge Street. Walk to Metro, Shoppers, supermarkets, cafés, parks, libraries, top schools, restaurants, shopping centres, Mel Lastman Square, North York Centre, and the Toronto Centre for the Performing Arts. Residents enjoy world-class amenities: 24-hr concierge, two indoor swimming pools, whirlpool, sauna, steam room, a two-storey recreation centre, fully equipped gym, games room, media room, library, party room with kitchen & bar, guest suites, and ample visitor parking. A quiet, well-managed luxury building in an unbeatable location-ideal for professionals seeking comfort, convenience, and a premium lifestyle. Move-in ready! (id:61215)

