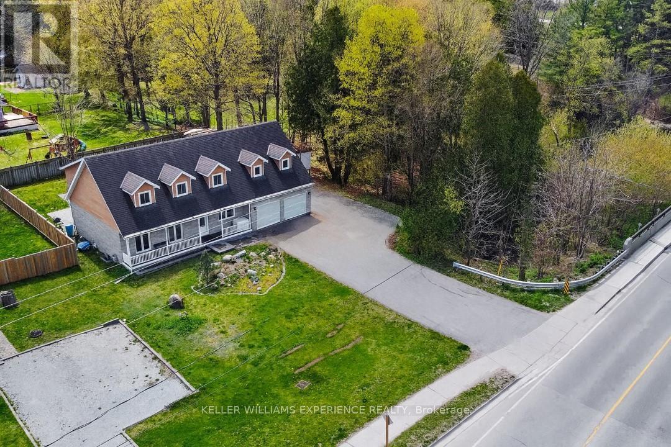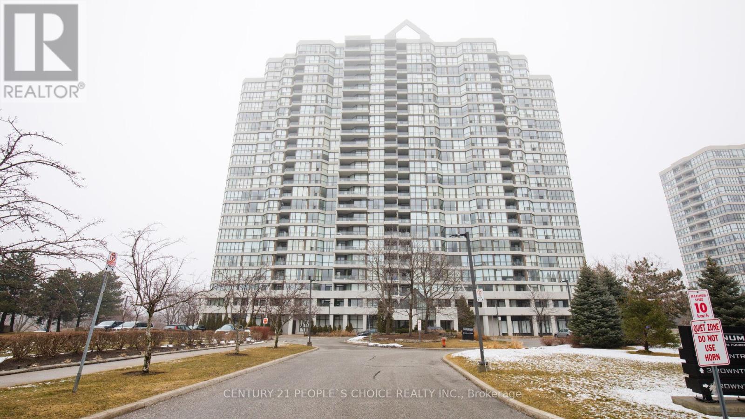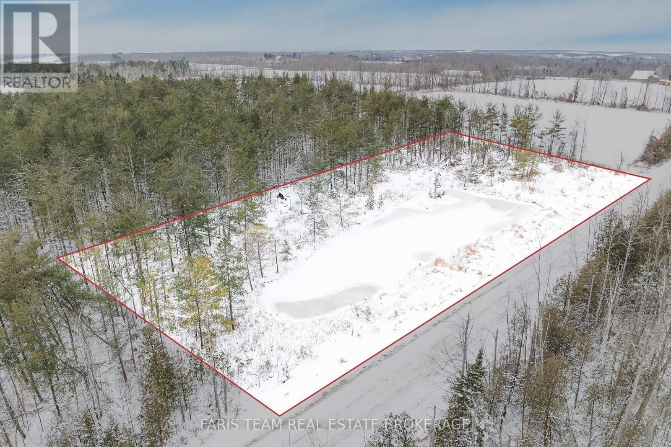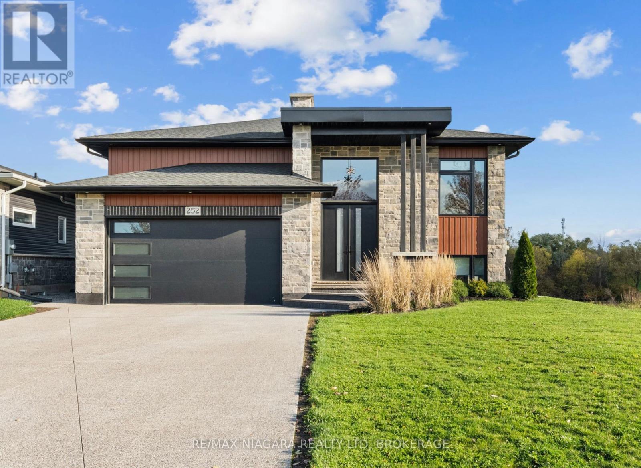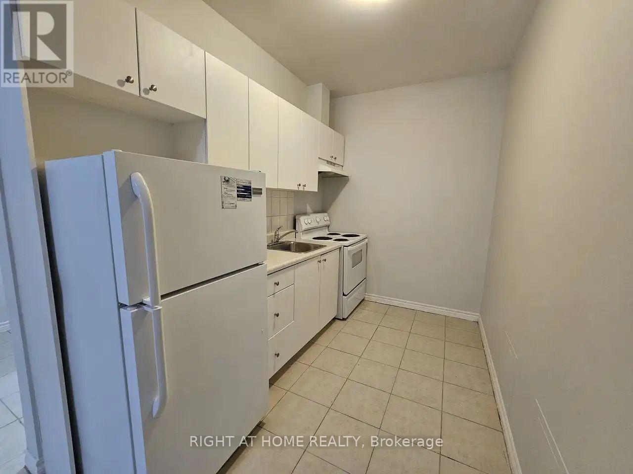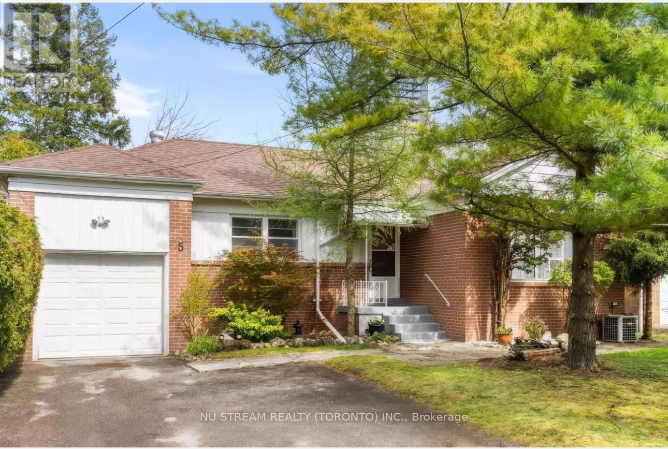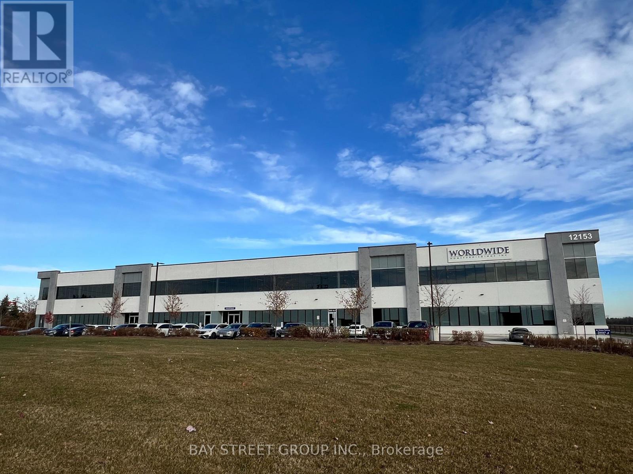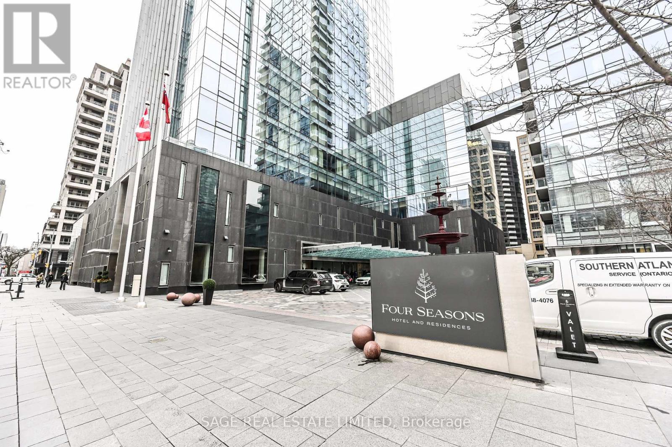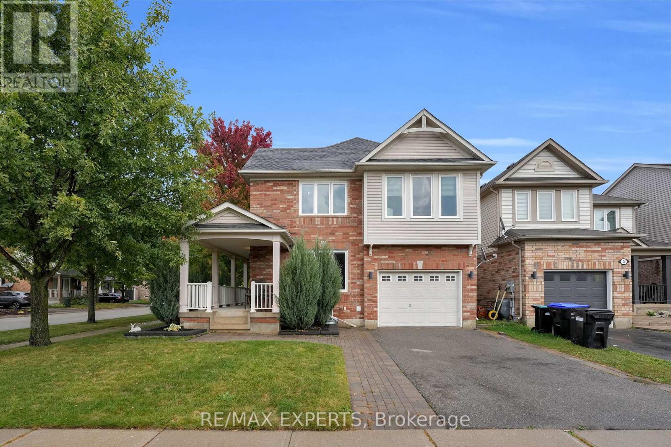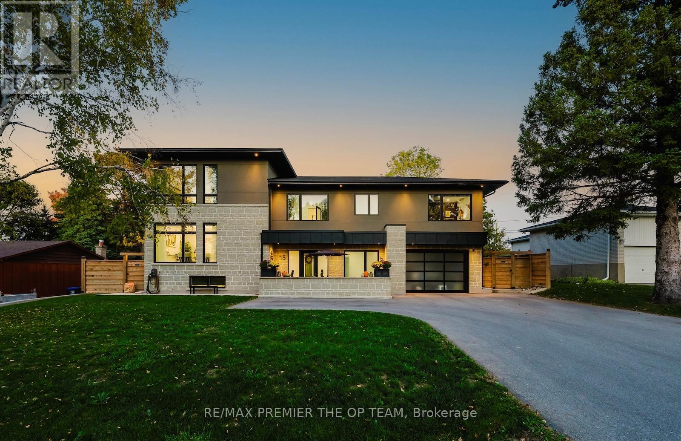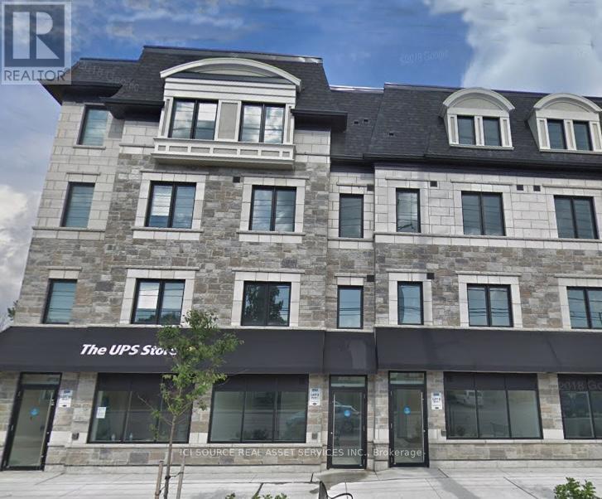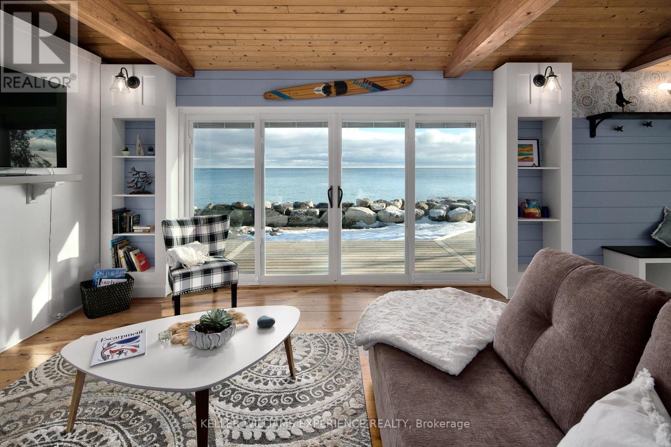Team Finora | Dan Kate and Jodie Finora | Niagara's Top Realtors | ReMax Niagara Realty Ltd.
Listings
190 Centre Street
Essa, Ontario
This unique family home is set on a rare, expansive in-town Angus property beside the picturesque Nottawasaga River, offering the perfect blend of space, comfort, and natural beauty. With over 3,400 square feet of finished living space, this two-storey residence is ideal for multigenerational living, providing a flexible layout across three fully equipped levels. The main floor welcomes you with a bright and airy living room that flows seamlessly into an open-concept space, featuring a large dining area and a spacious kitchen with a walkout to the patio and generous backyard. A good-sized bedroom and full bathroom complete this level, making it ideal for guests or family members seeking single-level convenience. Upper level includes primary bedroom with his and hers closets, a walk-through leads to a cozy den, perfect for a home office or private retreat and a full bathroom. 2 additional spacious bedrooms are found on this level, along with a second kitchen and living room with a walkout to an upper deck that overlooks the yard and provides access down to the outdoor space. The finished basement adds even more value, featuring a third eat-in kitchen, a full bathroom, a large bedroom with a walk-in closet, and a massive living room - ideal for an in-law suite or independent living space. Direct inside entry from the double car garage enhances everyday convenience. Recent updates include: Shingles (2015), Windows with transferable lifetime warranty (2019-2020), Patio doors (2020-2021). Step outside and enjoy the peace and beauty of your private backyard oasis, with the river right at your doorstep - perfect for nature lovers and fishing enthusiasts. Located just minutes from schools, parks, and shopping, and a quick drive to Base Borden, Alliston, and Barrie, this home truly offers the best of both worlds: serene living with urban amenities close by. (id:61215)
1805 - 3 Rowntree Road
Toronto, Ontario
Fantastic Building! Best on Rowntree! Beautifully maintained and fully renovated unit with breathtaking views. Includes an exclusive locker room and one parking space. Walk-out balcony from the master bedroom :Finch West LRT coming soon (expected 2025)High-end amenities: indoor and outdoor pools, spa, jacuzzi, table tennis, bicycle trails24-hour security at entrance and inside building All corridors currently being renovated with already collected funds (expected completion July. All existing light fixtures, stainless steel fridge, stove, and range hood, washer, and dryer.Enjoy resort-style living with pool, gym, sauna, and party room. Close to schools, parks, shopping, ravine, river, and public transit. (id:61215)
Pt Lt 19 Line 8n
Oro-Medonte, Ontario
Top 5 Reasons You Will Love This Property: 1) Fantastic opportunity to own 2.3 acres in beautiful, Oro-Medonte 2) Build a dream home on a wooded property with a private pond 3) Added benefit of a driveway already in place 4) Prime opportunity to buy and build now, or hold as an investment in a fast-growing community near Highway 400 5) Take advantage of being minutes to Lake Simcoe Regional Airport and close proximity to Barrie with all it's amenities while enjoying peaceful country surroundings. (id:61215)
252 Colbeck Drive
Welland, Ontario
Upscale waterfront raised bungalow featuring 2+2 bedrooms and 2+1 bathrooms, with an open-concept design and a full walkout lower level offering over 3,600 sq. ft. of luxury living space. Nestled along the tranquil Welland River, the main level showcases a custom kitchen with a quartz island and a stunning great room with a wall-mounted fireplace, flowing seamlessly to a covered deck overlooking the extraordinary riverbend view. Retreat to the spa-inspired ensuite with a spacious walk-in tile and glass shower and freestanding soaker tub. The lower level offers a self-contained living area with a full kitchen, two bedrooms, a 3 pce. and a large recreation space with a private walkout to the waterfront patio. Boasting elegant finishes throughout, this home combines modern style with a serene waterfront setting perfect for two family living. The outdoor patio and the deck measure 21'-8" x 11'-3". (id:61215)
304 - 1807 Eglinton Avenue W
Toronto, Ontario
Welcome to this very spacious 452 sq foot bachelor apartment which has been newly painted. The Kitchen has its own separate area with lots of cupboard space. The great room is very spacious with high ceilings and includes a large window, closet and new laminate flooring. Steps to TTC, shopping, grocery, restaurants, library, schools, etc. Tim Hortons in same building. Coin operated laundry on second floor of main building. Pet friendly. Utilities included! 1 Parking Space Available for $150/month (id:61215)
5 Basswood Road
Toronto, Ontario
Prime Willowdale Location! Spacious and charming 3-level backsplit on a quiet cul-de-sac, just steps to Yonge Street.This bright, well-maintained home offers 5 spacious bedrooms.Comes fully furnished and move-in ready! Unbeatable convenience-walk to subway/TTC, top-rated schools, shopping, restaurants, and parks.Enjoy a comfortable and turnkey lifestyle in one of North York's most sought-after neighbourhoods. (id:61215)
100 - 12153 Woodbine Avenue
Whitchurch-Stouffville, Ontario
Sublease Premises Is Ground Floor.Opportunity To Lease Fully Built Out High End Office / Warehouse Space In A Newly Developed Building.Near Hwy 404. 8305 Square Feet With A Great Mix Of Open Space And Professional Offices . Polished Concrete Floors With An Abundance Of natural Light. Some Storage Available. Additional Parking And Warehouse Could Be Made Available. (id:61215)
3103 - 50 Yorkville Avenue
Toronto, Ontario
Sun-filled, South-East facing executive suite in the heart of Yorkville, offering unobstructed city views. This rare 2,466 sq.ft. residence in the prestigious Four Seasons West Tower features two bedrooms plus a den and showcases refined contemporary design throughout. The spacious open-concept layout is highlighted by a modern kitchen with top-of-the-line built-in appliances and a walk-out to a private 12' x 12' terrace. The primary bedroom offers a spa-like ensuite and two generous walk-in closets. Enjoy unmatched luxury and privacy with direct private elevator access, soaring ceilings, a cozy fireplace, and magnificent floor-to-ceiling windows that frame breathtaking views. Steps to transit, world-class shopping, fine dining, and the library-this one-of-a-kind home defines sophisticated urban living. (id:61215)
1 Nunn Crescent
New Tecumseth, Ontario
Beautiful Detached Home In The Heart Of Alliston! Built In 2008 By The Award-Winning Mattamy Homes, This Sun-Filled Residence Offers 2,171 Sq Ft Above-Grade (As Per iGuide Floor Plan), Featuring 3 Bedrooms, 4 Bathrooms, Plus A Finished 879 Sq Ft (As Per iGuide Floor Plan) Basement With Rec / Bedroom Area, Laundry, & 2-Piece Washroom! This Home Provides 3,050 Sq Ft Of Total Living Space (As Per iGuide Floor Plan), & Is Situated On A Premium Corner Lot! Thousands Spent On Custom Finishes, Including Luxury Vinyl Flooring Throughout, Pot Lights In Basement, And Designer Light Fixtures. The Timeless Kitchen Overlooks The Living Room And Showcases Stainless Steel Appliances, A Stylish Backsplash, And An Oversized Breakfast Island. The Massive Living Room Boasts Large Windows With Tons Of Natural Light, While The Dining Area Off The Kitchen Walks-Out To A Concrete Patio With Backyard Gazebo & Hot Tub. The Formal Dining Room Provides A Sun-Filled Space, As The Entire Room Is Surrounded By Large Windows! The Main Level Highlights Crown Mouldings, A Convenient Direct Garage Access, And A Functional Open-Concept Layout For Everyday Living. Upstairs, Find 3 Oversize Bedrooms, Including A Primary Retreat With A Large Walk-In Closet And 4-Piece Ensuite Bathroom - The Primary Bedroom Also Provides The Option To Have Upper Level Laundry! The Upper Level Also Provides A Great Space Off The Primary Bedroom For That Home Office Or Additional Sitting Area! The Exterior Of This Home Has Been Professionally Landscaped & Offers Outstanding Curb Appeal. The Driveway Fits 2 Vehicles Comfortably, Plus Your Oversize 1.5 Car Garage! Pride Of Ownership Throughout! Upgrades Such As All Window Inserts (2022), Roof (2023), & Furnace (2024) Have All Been Completed! Conveniently Located Near Stevenson Memorial Hospital, Nottawasaga Inn Resort Golf Club, Highways 400 / 89 / 27, Walmart, Canadian Tire, Grocery Stores, Local Dining, Earl Rowe Provincial Park, & Nearby Nature Trails! (id:61215)
15 Rodcliff Road
New Tecumseth, Ontario
New Custom Built Home W/ High End Finishes. Beautifully Crafted. A Secluded Street With Mature Trees, Adjacent To Conservation Lands & Trail & Walking Distance To All Amenities. Features Include 9' Ceilings On All Levels, Large Windows Throughout. Stunning Custom Kitchen W/ Stone Centre Island & Porcelain Counters, Custom Backsplash, Built-In Coffee Bar, Large Dining Area & Floor To Ceiling Sliders To Back Patio. Large Living Room Showcases Built-In Fireplace & Oversized Windows Overlooking Private Backyard. Spacious Home Office Featuring Floor To Ceiling Windows. The Primary Retreat Spans The Entire Upper Floor & Built-In Fireplace, Custom Built-In Cabinets, Large Walk-In Closet & Fabulous 5 Pc Ensuite Bath W/ Glass Shower & Soaker Tub. 2nd Bedroom Is Complete W/ 3 Pc Ensuite & Walk-In Closet. Basement Features Complete & Legal 1 Bedroom In-Law Suite w/ large windows & lots of natural light, ensuite laundry. Rental Opportunity for Basement Apartment. (id:61215)
553 Lakeshore Road E
Mississauga, Ontario
Welcome to 553 Lakeshore Road East, Mississauga. AMAZING OPPORTUNITY TO RENT THIS 750 Sq.FT STORE ON LAKESHORE ROAD EAST, MISSISSAUGA. It is Located in the area of Lakeview in Mississauga. Other areas nearby are Port Credit, Mineola, Long Branch (Toronto), Etobicoke. This Property Consists Of 750 Sq ft. with Bright Lighting. This area is so fast growing and is highly sought after due to many huge condo projects for example, Brightwater Condos and Towns, Lakeview Inspiration condos and Towns project. There are approximately 7 to 10 huge housing projects in the plan around this area. A Large Accessible Bathrooms, a small Kitchen Space, Tile & Laminate Flooring. Close To All Amenities And Highways. Minutes to the New Walmart and Metro. High traffic Road. Store located near the Traffic Signal. Minutes to the Buzzing Port Credit Village famous for its Festivals, Restaurants, Parks and Marinas. The breathtaking Credit River runs through this charming Lake View Village where you can Enjoy the beautiful sunset views. After your hard day's work, take a walk in the famous and stunning parks, featuring a large waterfront area, picnic spots, a dog park, walking trails, and views of Lake Ontario. Some famous parks are: Lake Promenade, Jack Darling Memorial Park, Richards Memorial Park, Bruckner Rhododendron Gardens, Adamson Estate Heritage Park and Marie Curtis Park. *For Additional Property Details Click The Brochure Icon Below* (id:61215)
349 Cedar Avenue
Meaford, Ontario
SKI SEASON HOLIDAY GETAWAY! Escape to 349 Cedar Avenue in beautiful Meaford-a fully furnished three-bedroom, 1 bath waterfront retreat available for the ski season. Enjoy breathtaking views of Georgian Bay from the open-concept living area or unwind in the private hot tub overlooking the water after a day on the slopes. Ideally located just minutes from Thornbury, Blue Mountain Resort, Spa Scandinave, and local trails, this property offers the perfect balance of relaxation and adventure. Thoughtfully equipped for comfort and convenience, this is a true turnkey seasonal getaway. Sleeps up to 6 guests. Pricing is for the entire lease term. Flexible dates available. (id:61215)

