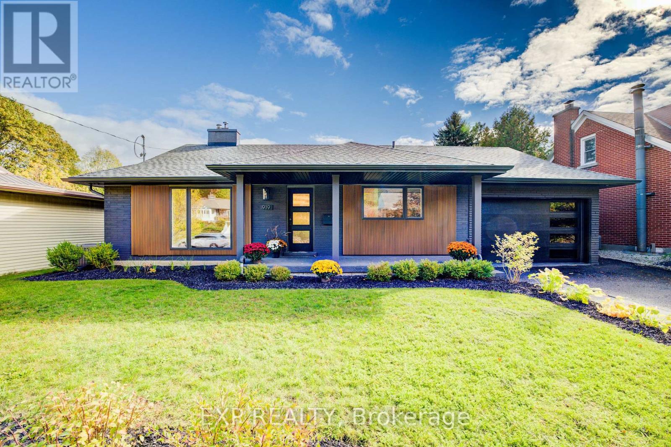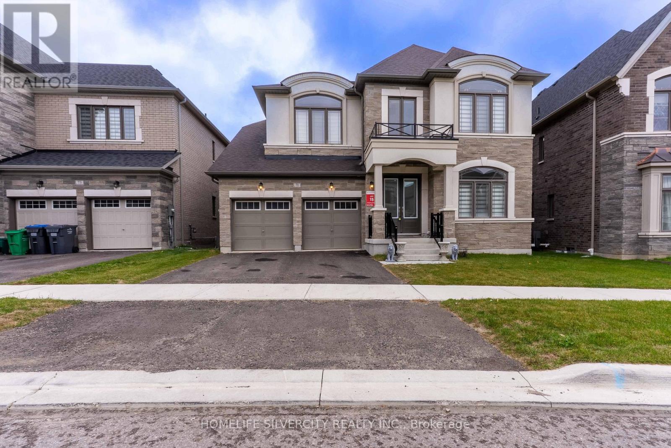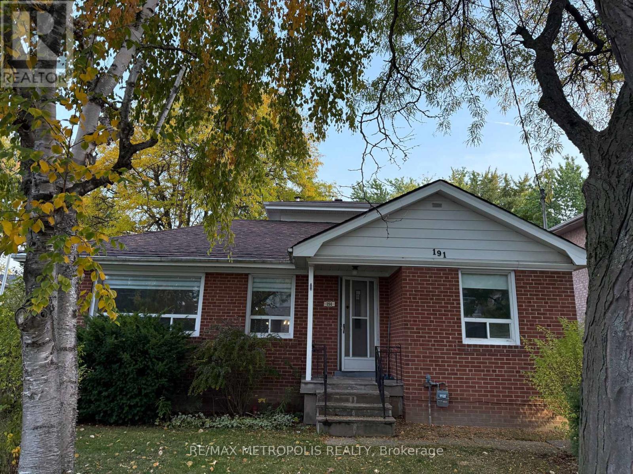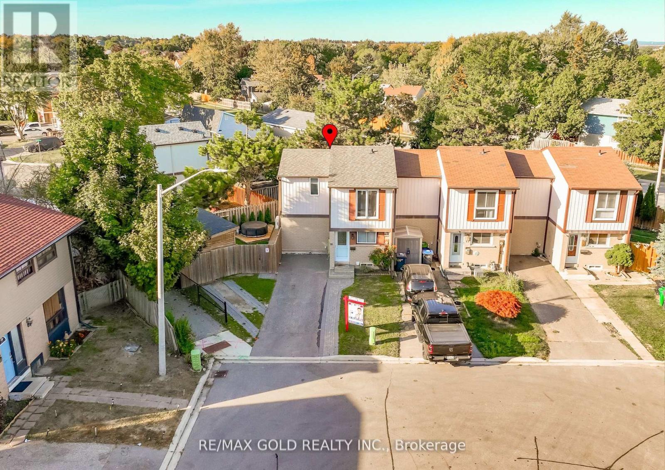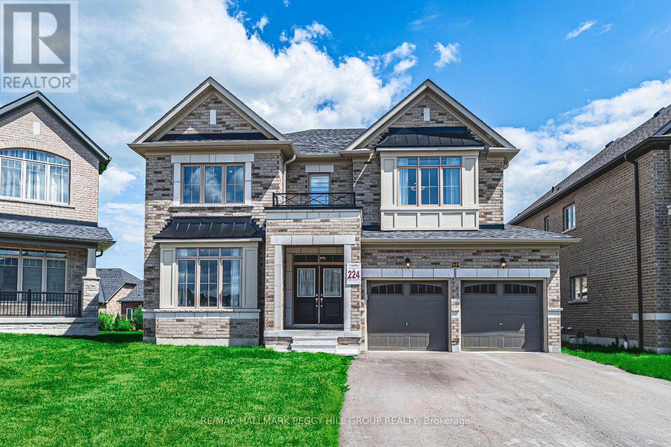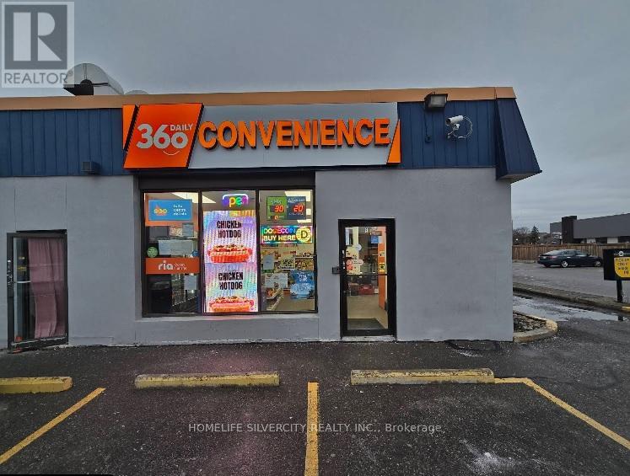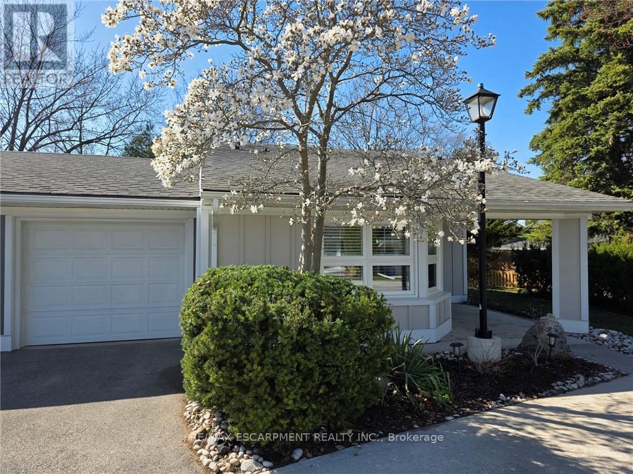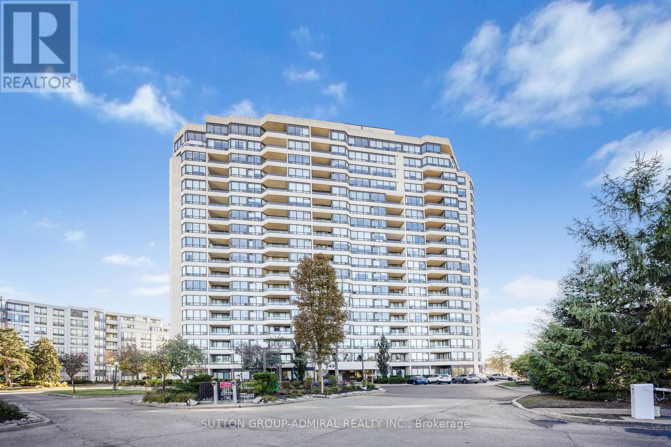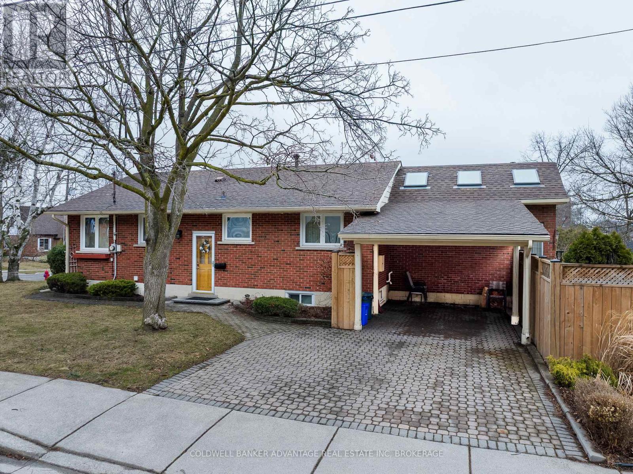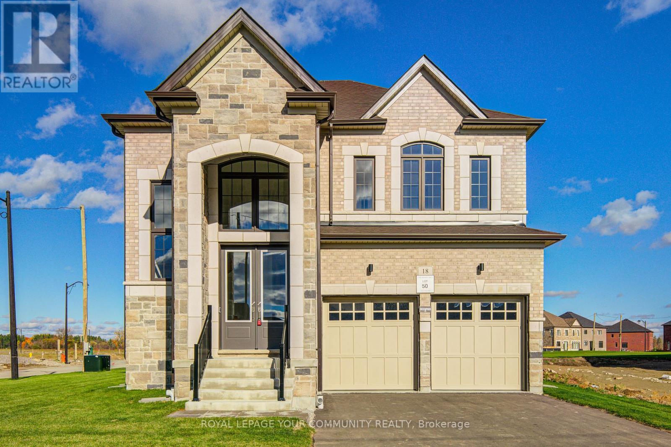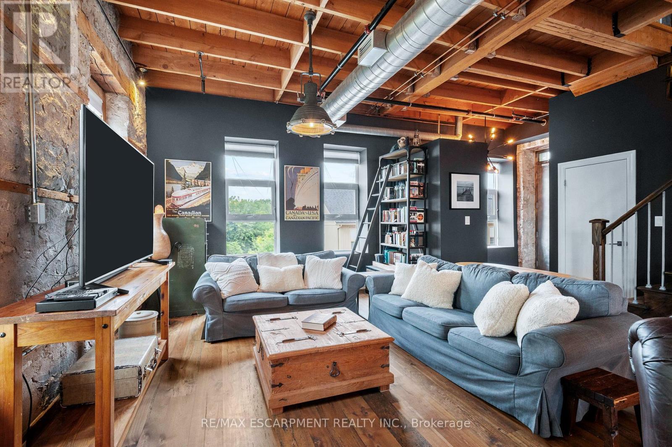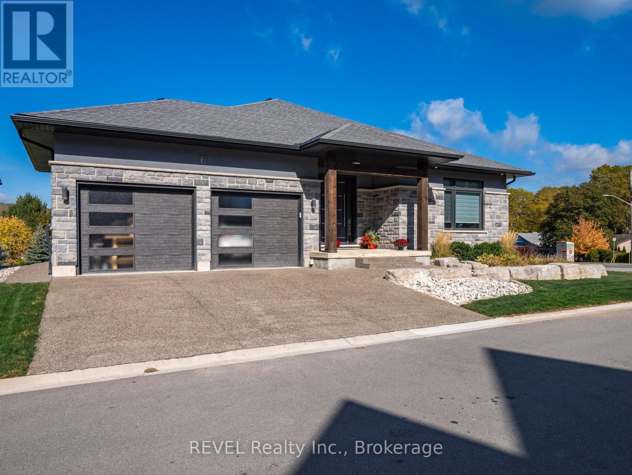Team Finora | Dan Kate and Jodie Finora | Niagara's Top Realtors | ReMax Niagara Realty Ltd.
Listings
919 Union Street
Kitchener, Ontario
Welcome to 919 Union Street, a stunning, fully renovated luxury bungalow in the heart of Kitchener. Set on a generous 60x135 ft lot, this 4-bedroom, 3-bathroom home offers over 2,140 sq ft of beautifully finished living space, thoughtfully designed for comfort, elegance, and function.Inside, light oak flooring sets a warm, contemporary tone throughout. The custom Barzotti kitchen is a showpiece, featuring quartz waterfall countertops, a full slab backsplash, designer brass fixtures, and timeless cabinetry. The open-concept layout flows seamlessly into the dining and living areas, creating a welcoming and functional space for daily life or entertaining.At the rear of the home, a breathtaking living room steals the spotlight with its 12-foot vaulted ceiling and floor-to-ceiling windows, perfectly positioned to capture serene morning sunrises and private backyard views.A modern glass staircase leads to the finished lower level, where a spacious rec room, second laundry room, and generous storage areas offer exceptional versatility for everyday living. The elevated design continues below grade, with the same attention to detail and quality finishes found throughout the home.Step outside to find a brand-new deck and a fully enclosed backyard oasis with no rear neighbours, offering privacy and a peaceful retreat. Located steps from scenic walking trails and just minutes from major highway access, 919 Union Street is not just a home, it's a lifestyle. Renovated top to bottom and truly move-in ready, this is Kitchener real estate at its finest. (id:61215)
71 Raspberry Rdg Avenue
Caledon, Ontario
Welcome to this beautiful House 71 Raspberry Ridge Ave, 4493sq.ft. above grade by country wide homes on premium Extra deep Ravine lot .this beautiful home offers very spacious 5 bed 6 bath main & 2nd floor. smooth ceiling & pot lights in the Family Room. 10ft ceiling on main floor & 9 ft ceiling on 2nd floor &in the basement. Den/bed on main level with 3pcs Ensuite. Large family room with fireplace & open concept. 8ft door on main floor. chefs delight upgraded kitchen with breakfast area &quartz counter tops. Huge center island & servery, Gas Stove + walk - in pantry & high end built in appliances. Huge master bedroom with 5 pcs Ensuite ,his her organized walk-in closets all spacious bedrooms with walk-in closets. Walkout basement 9ft ceiling & back to ravine . this beautiful home is surrounded by nature, hiking & biking trails & step away from huge recreation. Don't Miss it ! (id:61215)
191 Mckee Avenue
Toronto, Ontario
Spacious Willowdale East Home on an Oversized 50 x 138 Ft Lot!Discover this rare find in one of North York's most desirable neighbourhoods, quietly tucked away yet close to everything. Situated in the McKee Public School and Earl Haig Secondary School district, this home combines comfort, convenience, and exceptional location.Just minutes from Yonge Street, subway stations, Highway 401, and surrounded by parks, libraries, community centres, shops, and restaurants, this property offers the best of city living in a peaceful setting.Enjoy a bright south-facing backyard, renovated kitchen, and modern updates throughout, including two refreshed bathrooms, laminate flooring, and fresh paint. The high-ceiling family room and sun-filled sunroom create a warm, welcoming atmosphere with plenty of natural light.The finished basement features a separate entrance, open layout, and in-unit laundry, offering flexibility for extended family or additional living space. A double detached garage plus ample driveway parking (up to six cars) adds to the convenience.Tenant responsible for all utilities (gas, hydro, water, and HWT). Basement included. (id:61215)
18 Juliette Square
Brampton, Ontario
WELCOME T0 18 JULIETTE SQUARE,BRAMPTON: END UNIT Freehold Town House Just like Semi-Detached Features Well Maintained in Convenient Location Functional Layout with Bright & Spacious Living/Dining Combined Walks out to Privately Fenced Oasis in the Backyard with Large Deck Stained (2025) Perfect for Family Gathering with Gazebo, Furniture Included...Garden Area with the Balance of Grass for Relaxing Summer or Peaceful Mornings...Modern Kitchen Overlooks to Front...2nd Floor Features 3 Generous Sized Bedrooms with Lots of Natural Light and Full Washroom...Professionally Finished Beautiful Basement Offers Endless Opportunities with Large Rec Room with Vinyl Flooring (2024) and 3 PC Ensuite...Potential for Law Suite or For Growing Family...Ready to Move in Home Close to all Amenities such as Parks, Schools, Public Transit, Hwy 410 and Much More!!!! (id:61215)
1649 Corsal Court
Innisfil, Ontario
ELEGANT FAMILY HOME SHOWCASING A DESIGNER KITCHEN, A SPA-LIKE PRIMARY SUITE, PREMIUM UPGRADES, & OVER 3,400 SQ FT OF STYLE! Discover refined living in this exceptional home, perfectly situated in a desirable neighbourhood on a quiet court within walking distance of schools and parks. Just minutes from Lake Simcoe, Big Cedar Golf and Country Club, and the vibrant amenities of Innisfil Beach Road, this home offers an unparalleled lifestyle of convenience and luxury. The impressive exterior opens to a backyard with a rough-in BBQ gas line, and ample green space ideal for relaxation and entertaining. A tandem 3-car garage with an EV charging port and extended driveway parking provides unmatched practicality. Inside, the main floor boasts white oak hardwood floors and a bright open-concept layout with a modern eat-in kitchen and living room with a gas fireplace, a walkout to the backyard, a formal dining room, and a versatile bedroom that easily converts to an office if needed. The designer kitchen elevates everyday living with quartz countertops and slab backsplash, a large island, a custom range hood, crown moulding, upgraded tile flooring, and soft-close cabinetry. A hardwood staircase with sleek black steel spindles adds timeless character and leads to 4 spacious upper-level bedrooms - including a primary suite with 2 walk-in closets and a spa-inspired ensuite featuring a quartz double vanity, a soaker tub, upgraded tiling, and a frameless steam shower with a quartz seat and digital controls. A second bedroom offers its own 4-piece ensuite, while the remaining bedrooms share a generous 5-piece bath. The basement with a bathroom rough-in presents endless opportunities for customization, and the home is further distinguished by pot lights throughout, a 200-amp panel, and an array of premium builder upgrades. Elevate your lifestyle with this extraordinary #HomeToStay, offering the ultimate combination of elegance, comfort, and everyday ease. (id:61215)
9 - 168 Kennedy Road
Brampton, Ontario
Prime Location Next to Alectra Brampton office on Kennedy Road, ensuring high foot traffic and steady customer flow. Fully Equipped Cloud Kitchen Ready-to-use kitchen setup for food preparation and delivery services. AI-Powered High-End Oven Alto-Shaam Smokeless Vector Oven capable of cooking pizza, bread, and multiple bakery items with precision. High-End Equipment & Infrastructure Includes ovens, grills, deep fryers, exhaust system, and prep stations. Display & Ice Cream Fridges Well-maintained refrigeration units for beverages, dairy, and frozen treats. ATM Machines & Vape Store Additional revenue streams catering to a diverse customer base. Strong Daily Sales Lotto, Vapes, and Beer generate consistent daily revenue. High Beer Sales Well-stocked beer section with high demand from local customers. Good Lotto Sales Regular lottery ticket sales contribute to steady income. Expansion Potential Can scale into multiple cloud kitchens, a cafe, bakery, or even a multi-cuisine food hub. Close to 24/7 Laundry Ideal for attracting walk-in customers and late-night business. Endless Growth Opportunities Can be developed into a franchise model, catering business, or specialty food outlet. (id:61215)
16 Sister Varga Terrace
Hamilton, Ontario
Welcome to St. Elizabeth Village, a sought after gated 55+ community where comfort and convenience come together. This bright one level bungalow corner unit offers easy living with its own garage and private driveway. Inside you will find two bedrooms and a beautifully updated bathroom featuring a walk-in shower, towel warmer, and a spa inspired shower faucet. The open concept kitchen flows into the spacious living and dining area, all designed to take in the peaceful view of the large private greenspace. Just a short walk from your door, the Village offers an incredible selection of amenities. Residents enjoy a heated indoor pool, fitness centre, saunas, hot tub, and a golf simulator. Creative pursuits are supported with a woodworking shop and stained glass studio, while day to day needs are made simple with an on site doctor's office, pharmacy, and massage clinic. The community is also ideally located within a five minute drive to grocery stores, shopping, and restaurants. Public transit runs directly into the Village, making it easy to stay connected with everything the surrounding area has to offer. This home combines modern comfort, private green views, and access to an active lifestyle in one of the region's most welcoming retirement communities. Monthly fees cover property taxes, water, exterior maintenance, and access to resort-style amenities. RSA (id:61215)
1402 - 343 Clark Avenue W
Vaughan, Ontario
Rare opportunity for a bright corner suite 1738 sq ft in the high demand The Conservatory with amazing south, west and north views.Walkouts from the family-sized kitchen, living room and solarium to a large balcony with a clear unobstructed view of the CN Tower.Ideal for large family gatherings, the spacious rooms offer great flow and space. All ready for a personal touch.The sun-filled solarium adjacent to the living room can be easily converted to a private office, den or guest space.The spacious primary bedroom features a 4 piece ensuite and a customized walk-in closet.Highlights of the 2nd bedroom include a built-in wall unit, large closet and unobstructed west view.There is crown moulding and rich parquet flooring throughout.The oversized laundry room is complete with a laundry tub, cabinets,built in storage and a wall to wall closet.Tandem parking for 2 cars is steps to the elevator.The Conservatory is well known as a community. It is located close to the Sobey's plaza, public transit, the community centre, synagogues and more.Outstanding amenities include gatehouse security, indoor pool, guest suites, gym, squash & racquetball courts, billiard & ping pong,library, party room , Sabbath elevator, gazebo and beautifull landscaping. Maintenance includes all utilities as well as cable and phone. This is an estate sale with no seller warranties. (id:61215)
17 Wardrope Avenue
Hamilton, Ontario
FIRST TIME TO MARKET! ORIGINAL OWNER SINCE 1962!! Be sure to check out this wonderfully maintained and cared-for bungalow. With 3 bedrooms on the main floor, generous-sized dining room, and a beautifully open living room, this home checks so many boxes. Lounge by the gas fireplace, watch the kids play in the pool, have a drink with friends on the low-maintenance composite back deck. No backyard is complete without a nicely updated fence and gate! Need more space? Mosey on down to the basement where you will find a large rec room, and a few other rooms that can be used however you need. The back room even has a walk-up to the back yard. Be sure not to miss this opportunity to own such a great home! (id:61215)
18 Shadyridge Street
King, Ontario
Welcome to Your Stunning New Corner Home in Eversley Estates by Treasure Hill! Step into this beautifully crafted, move-in-ready home offering an abundance of natural light and elegant finishes throughout. Featuring soaring 10 foot ceilings on the main level and classic crown molding in the living room, this residence seamlessly combines timeless charm with modern design. With four spacious bedrooms plus a large main-floor den, there's plenty of room for comfort, productivity, and privacy. The versatile den makes an ideal home office, study, or guest space. Enjoy the thoughtfully designed open-concept layout, including separate living, dining, and family room perfect for everyday living and entertaining alike. The open concept kitchen flows beautifully into the backyard, creating a seamless indoor-outdoor connection for summer gatherings or quiet relaxations. Upgraded 9 foot ceiling height in the basement as well as upgraded windows , offering exceptional potential to create a space tailored to your needs. This home is bright, spacious, and truly turnkey-ready for you to move in and make it your own. (id:61215)
201 - 25 Concession Street
Cambridge, Ontario
This Stunning One of a Kind Corner Penthouse Loft is one of the larger Lofts in the Waterloo area and is located at the edge of the Grand River & offers Soaring 2 Story Ceilings with Oversized Windows That Flood The Home With Natural Sunlight. Original Wood Beams ,Gorgeous Stone Walls Give A New York City Vibe To this fabulous space, wood floors on main level with in floor heating, upgraded Kitchen offers Quartz Countertops, ss appliances, tile backsplash under vallance lighting & Seating For 4 At The Breakfast Bar, dining room offers custom cabinets with pantry quartz countertop & b/I wine fridge, cozy gas fireplace in Living room, Upstairs You Find A Large 2-Room Primary Suite With A Sitting Area, vaulted ceiling & custom Closet, 3 piece ensuite bath with quartz counters & large glass shower, both upper level bathrooms have heated towel racks, Spacious 2nd Bedroom, Den Area That Works Great As A Home Office. Explore downtown's delights from artisanal coffee shops to chic boutiques, restaurants shopping & cultural experiences at Gaslight District. Live music events are just steps away. Surrounded by scenic walking trails breathtaking views of the Grand River, this home invites you to enjoy luxury living at its finest & more! (id:61215)
9 - 2 Fedorkow Lane
Niagara-On-The-Lake, Ontario
Welcome to this stunning custom-built bungalow nestled on an exclusive cul-de-sac of only 9 homes in the heart of St. David's, one of Niagara-on-the-Lake's most coveted communities. Blending sophisticated architecture with contemporary comfort, this home offers the perfect balance of elegance and lifestyle.Step inside to discover a bright open-concept design highlighted by soaring ceilings,designer lighting, and expansive windows that flood the space with natural light. The gourmet kitchen features premium appliances, quartz surfaces, and a stylish centre island-perfect for entertaining or everyday family gatherings. The adjoining dining and great room spaces flow seamlessly to a covered terrace, ideal for enjoying Niagara's picturesque sunsets.The main floor offers two spacious bedrooms, including a serene primary suite with a spa inspired ensuite bath, freestanding tub, glass shower, and dual vanities. The walkout lower level expands the living space with two additional bedrooms, a full bath, and an impressive golf simulator and theatre room, perfect for year-round recreation and relaxation.Outside, thoughtful landscaping, a double garage with modern doors, and clean architectural lines create exceptional curb appeal.Located just steps from The Grist restaurant and minutes from Niagara's finest wineries,golf courses, trails, and Old Town's boutique charm, this property embodies the Niagara-on-the-Lake lifestyle-a perfect blend of luxury, leisure, and location. More than a home, this is a lifestyle statement. (id:61215)

