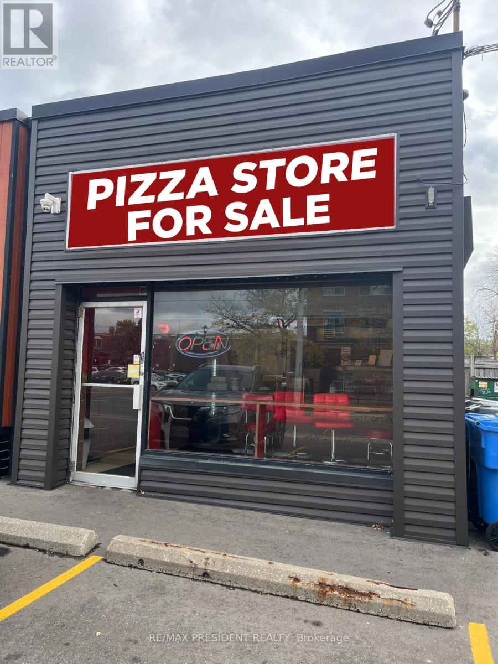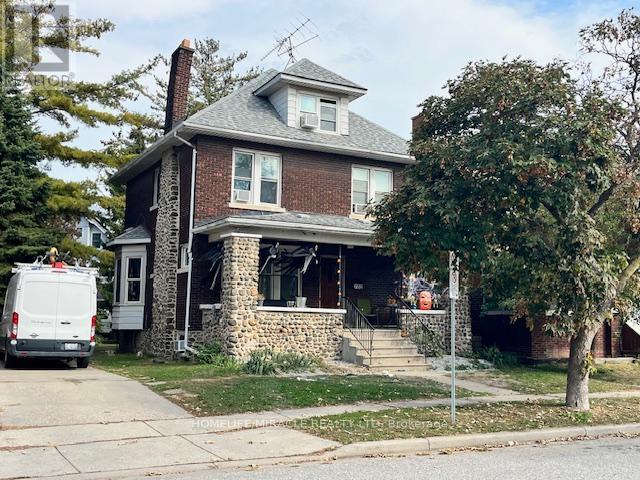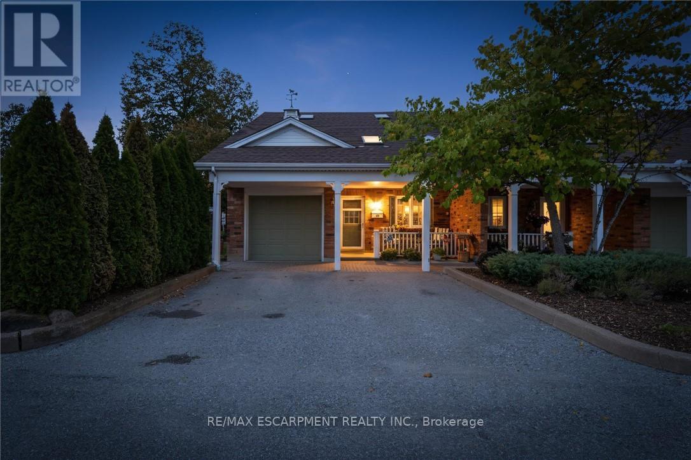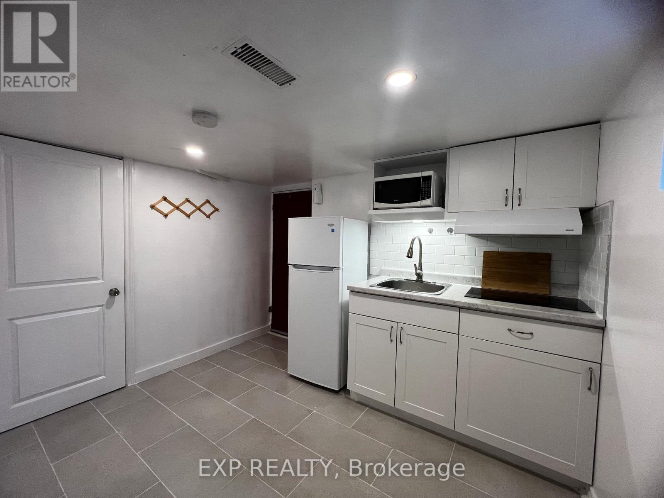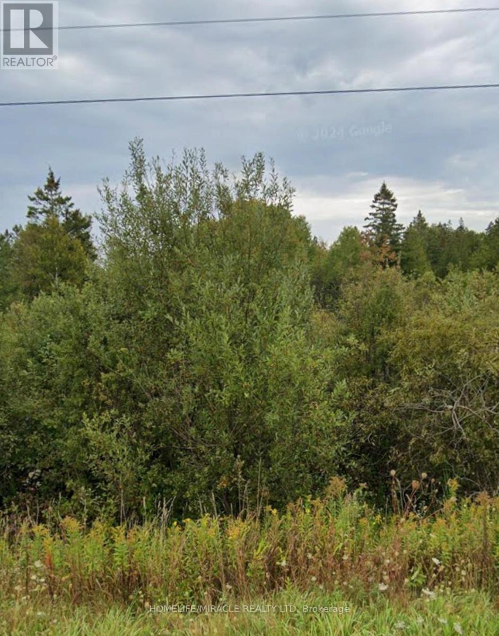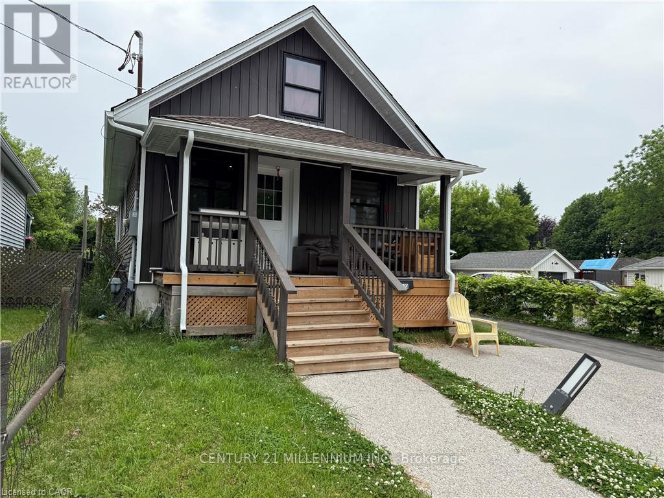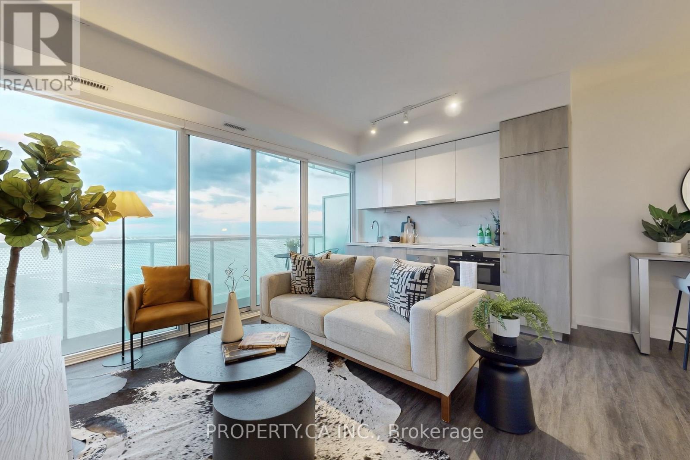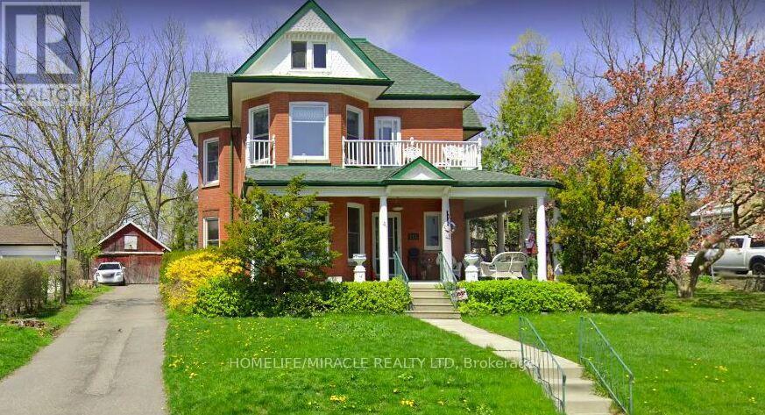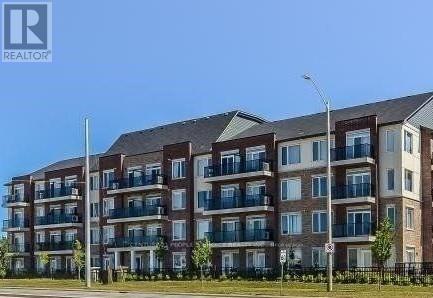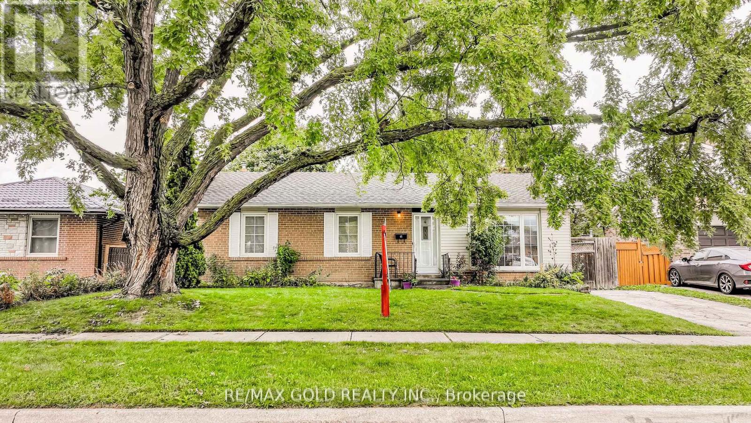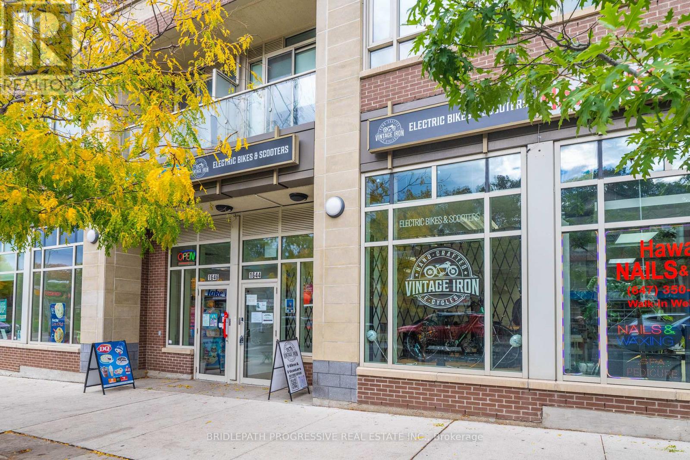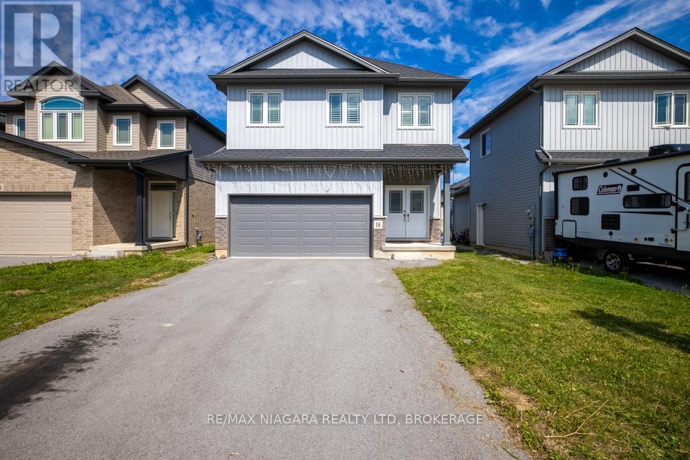Team Finora | Dan Kate and Jodie Finora | Niagara's Top Realtors | ReMax Niagara Realty Ltd.
Listings
3 - 17 Tannery Street
Mississauga, Ontario
Well-Established Franchise Pizzeria - Prime Streetsville Location (Mississauga)Exceptional opportunity to own a successful and well-established franchise pizzeria located in the heart of Mississauga's vibrant and historic Streetsville community. Situated in a high-traffic area with excellent street exposure, this business enjoys strong footfall and consistent sales averaging $10,000 per week. Surrounded by thousands of homes and supported by long-term contracts with local schools, businesses, and mobile coffee vendors, this location boasts a loyal and diverse clientele. The premises are fully equipped with a full commercial kitchen, including a 2-piece oven, grill, hood, dough mixer, walk-in cooler & freezer, industrial fridge and freezer, salad and display coolers, pizza bar, display screens, and more-everything needed for a turnkey operation. Rent is exceptionally low at just $2,800/month (TMI & HST included), with utilities averaging $1,000/month and a monthly franchise royalty of $2,650. Popular delivery platforms like Skip The Dishes, Door Dash, and Uber Eats are already in place. This is a fantastic chance to be your own boss and step into a thriving business from day one. (id:61215)
732 Mill Street
Windsor, Ontario
Welcome To 732 Mill Street, Windsor - An Excellent POSITIVE CASH FLOW Investment Opportunity With Huge Future Potential. Walk In Confident And Own This Detached Solid Property. Total 9 Bedrooms, 4 Full Washrooms, 2 Kitchens and Huge Attic Space with its own Washroom. Walking Distance to ... Windsor Skyline, University of Windsor, Windsor Regional Hospital, Shopping, Public Transit. Minutes To St. Clair College, Windsor Int'l Airport, Ambassador Bride and Gordie Howe Int'l Bridge. Located On A Quite Street, Fully Finished Basement with Separate Entrance. New Window Air Conditioner in Each Bedroom (2023), New Water Heating System for Room Heating and Hot Water (2025), Bell Security System With Fire Alarm and Camera. 4 Refrigerators, 3 Electric Stoves, 2 OTR Exhaust Hoods, C/T Microwaves, Washer And Dryer. Huge Backyard with Mature Trees To Enjoy Nature and Storage Shed. Huge Covered Front Porch to Enjoy Weather. 24 Hours Showing Notice. The Property is Available With Flexible Closing and Possession. (id:61215)
4112 Boysenberry Court
Lincoln, Ontario
Private end unit! Welcome to 4112 Boysenberry in the heart of Heritage Village. This well laid out bungaloft is private and peaceful and the addition of a new deck let's you enjoy the backyard under a power awning. The spacious kitchen opens onto the living and dining space that is made extra cozy with a gas fireplace. Main floor laundry is a bonus, as well as the large loft space that works well as bedroom space for grandchildren, a home office or for your out of town guests. This home offers an unspoiled basement with plenty of space for hobbies, storage, or whatever you can envision. A well managed condo corp takes care of everything outside. (id:61215)
Bsmt - 4424 Sixth Avenue
Niagara Falls, Ontario
The Perfect Blend Of Comfort And Convenience. This Bsmt Features 2 Beds, 1 (3Pcs) Bath With A Tiled Stand-Up Shower, Storage, And Windows For Natural Light. Utilities Included: Hydro/Electricity, Heat, Water, WiFi (Internet). Appl Included: Fridge, Microwave, Induction Stove W/O/H Exhaust, Washer, Dryer & Sofa Bed. Enjoy A Separate Laundry And Separate Entrance. The Property Includes 1 Private Driveway Parking Spot And A Spacious Backyard Perfect For Summer Relaxation Or BBQs. Close To Schools, Parks, MacBain Community Centre, Niagara Falls, Public Transit & Many More! The Tenant Is Responsible For Snow Shoveling The Stairs And Their Pathway During The Winter. Shovel Is Provided. Floor Plan Attached. (id:61215)
2 Cherry Hill Road
Northern Bruce Peninsula, Ontario
This 7.4 acre vacant lot offer the ideal setting for your dream home or weekend retreat. Surrounded by mature trees, you;ll enjoy unparalleled privacy and a peaceful, natural environment. Close to Georgian Bay, Lake Huron and Lions Head, you'll have easy access to beaches, hiking trails, and all the natural beauty the Bruce Peninsula has to offer. Nearby amenities and a paved, year-round road make this property convenient and accessible in every season. Whether you're planning a weekend getaway or a permanent residence, this property provides the perfect blend of seclusion and convenience. (id:61215)
4123 Hickson Avenue
Niagara Falls, Ontario
Good opportunity for Investor or End-user!!! Detached Multi Family Home that is Fully Renovated, affordable price!!! Detached Garage and tool shed with 6+ Parking Spaces, Located off Niagara River Parkway & Near Downtown Niagara Falls. MAIN FLOOR: Two bedrooms, open concept living with kitchen and full washroom. SECOND FLOOR: one bed room with kitchen and full washroom. Lots of windows providing great natural light. LOWER LEVEL: Newly Finished Apartment with Separate Entrance, Same Modern Finishes, Open Concept Design, 2 Bedroom, 4 Pc Bath, Wood Flooring, Separate laundry. Close to all amenities. New Park, Schools, shops, restaurants, downtown. All units Leased with Great tenants and Positive Cashflow!! Tenant can be vacant over short notice!! Ideal for investor or live in one unit while Tenants pay your mortgage!!! Great Income Potential!!! (id:61215)
2209 - 15 Queens Quay E
Toronto, Ontario
Welcome To Pier 27 Premium Living At One Of Torontos Most Exclusive Waterfront Addresses. This Luxurious 2 Bedroom Corner Suite Showcases Floor To Ceiling Windows W/ Commanding Unobstructed Views Of Lake Ontario & The CN Tower. Among The Buildings Finest Layouts, It Features A Generous Wrap Around Terrace Plus A Separate Balcony 9 Ft Ceilings, & Refined High End Finishes. Throughout Resort Style Amenities Include Stunning Outdoor/Indoor Pools, State Of The Art Gym, Sauna, Outdoor Bbq, Terrace, Personable 24 Hour Concierge & Visitor Parking. AAA Location, Steps To Union Station, Harbourfront, Waterfront running/biking trail, Ferry & Many Of The City's Best Restaurants And Cafes. (id:61215)
114 Frances Street
Ingersoll, Ontario
A Classic Victorian House For Lease In A Quiet Area. Have A Year Round Retreat With Indoor Pool & Hot Tub. Concrete Porch. Light Filled Huge Living, Dining, & Separate Family room. Hardwood Floors. Gas Fireplace. 10'+/- Ceilings. Upper Floor 4 Bedrooms & Balcony. Main & Lower Flr Laundries. Deck & Fully Fenced Yard. Plenty Of Parking. A Short Walk To Restaurants, Parks, Trails & All Other Amenities. Short Drive To 401 (id:61215)
309 - 54 Sky Harbour Drive
Brampton, Ontario
Immaculate Condo Unit Offers ((1 Bdrm + Den)) ((Open Balcony + 1 W/R )) Laminate Floor thru-out// Walk Out to Balcony from Bright & Spacious Living + Dining// Open Concept// Spacious Kitchen w/ Ceramic Floor + S/S Appliances + Back Splash// Bright & Spacious Master Bdrm w/ Large Closet// Den Can be used as 2nd Bdrm// Ensuite Laundry// 1 Underground Parking Space// Great Amenities// Close to HWY, School, Public Transit, Grocery, Cafes, Restaurants, Banks, Park and many More +++ (id:61215)
41 Aberdeen Crescent
Brampton, Ontario
Welcome to 41 ABERDEEN CRES.,BRAMPTON: Well Maintained Beautiful Bungalow with GREAT ADDITIONAT THE BACK Offers Warm Welcoming Atmosphere with Great Curb Appeal Close to Go Station Located on 110' Deep Lot Features Bright and Spacious Formal Living Room Overlooks to Large Manicure Front Yard Through Picture Window...Family Sized Dining Area Overlooks Large Eat in Kitchen with Breakfast Area...Large Backyard with Deck Perfect for Family BBQs & Get Togethers with Manicured Garden Area for Relaxing Summer...Perfect for Outdoor Entertainment with Storage Shed...3 + 2 Generous Sized Bedrooms; 2nd/3rd Bedroom combined and can be converted back to 2Bedrooms...Open Concept Den and be Used as Home Office or Sitting Area with Primary Bedroom...2Full Washrooms...Finished Basement with Large Rec Room/2 Bedrooms/Full Washroom/Kitchenette Great for Growing Family or Can be used as In Law Suite with Lots of Potential with Separate Entrance... Driveway with 4 Parking Space...Ready to Move in Home Close to All Amenities: Schools, Go Station, Transit, Hwy407/410 and much more!! (id:61215)
3 - 1644 Bloor Street W
Toronto, Ontario
This is a prime opportunity to start or relocate your business to Toronto's busy Swansea/Bloor, West Village Neighborhood; surrounded by national retail brands, busy local shops and restaurants. This location boasts high daily traffic counts and pedestrian traffic, ideal for many businesses. 1529 sq.ft. to bring your vision to life. The space features towering 12 ft ceilings, a lot of natural light, and an open concept layout. (id:61215)
16 Bowman Crescent
Thorold, Ontario
Welcome to this exceptional 3-bedroom, 2.5-bathroom detached home nestled in Thorold's sought-after Hurricane/Merrittville neighbourhood. Built just 4 years ago by Marken Homes, this meticulously maintained residence offers the perfect blend of modern convenience and comfortable living. Step inside to discover a bright, open-concept main floor that seamlessly flows from room to room, creating an ideal space for both daily living and entertaining. The heart of the home features a stunning kitchen that will inspire your culinary creativity. Abundant counter space and generous cabinet storage ensure everything has its place, while the open design keeps you connected to family and guests. A convenient main floor powder room adds functionality for busy households and visitors. Retreat to the second floor where three spacious bedrooms provide peaceful havens for rest and relaxation. The primary suite is a true retreat, complete with a walk-in closet for all your wardrobe needs and a private ensuite bathroom. An additional 4-piece bathroom serves the remaining bedrooms with style and convenience. The unfinished basement presents a blank canvas for your vision whether you dream of a home theater, family recreation room, home office, or workshop, the space awaits your personal touch. Prefer maximum storage? The basement serves perfectly in its current state. Step outside to the backyard, where you can unwind after a long day, host summer barbecues, or simply enjoy the fresh air and sunshine in your own space. Situated in a family-friendly area, you'll enjoy the perfect balance of suburban tranquility while remaining conveniently connected to local amenities, schools, and transportation routes. Don't miss this opportunity to own a move-in ready home that combines quality construction, thoughtful design, and endless potential in one of Thorold's most desirable neighbourhoods. (id:61215)

