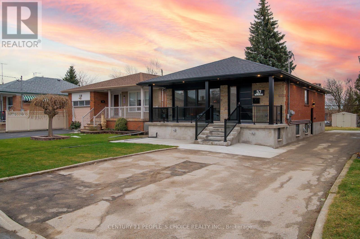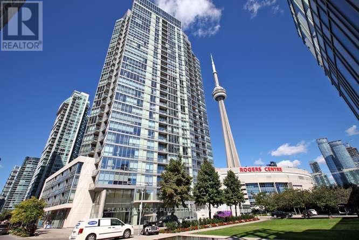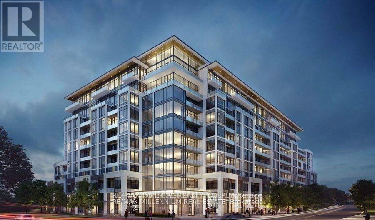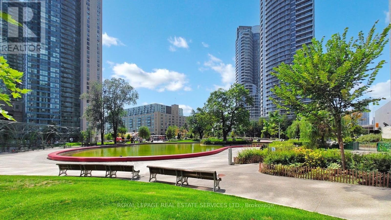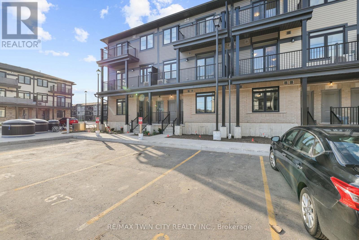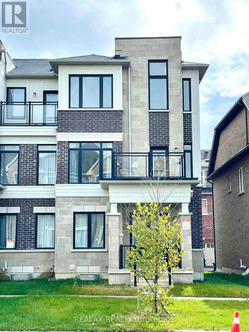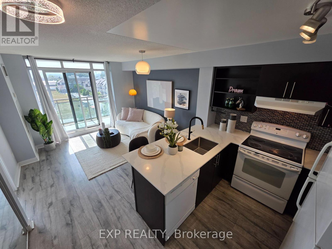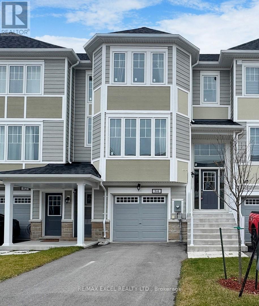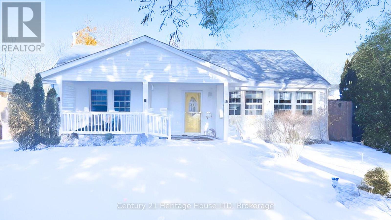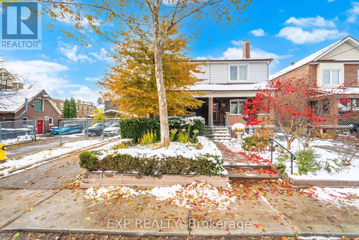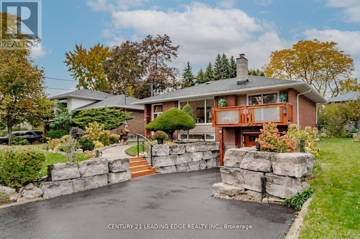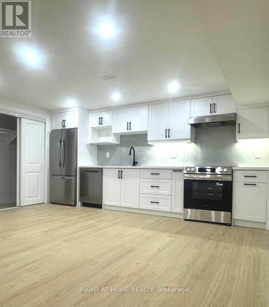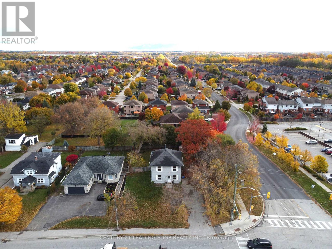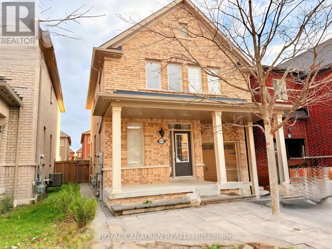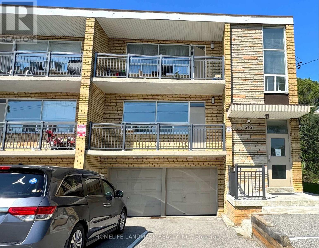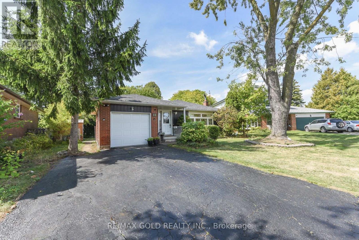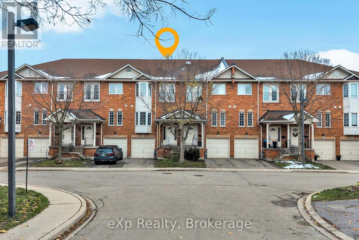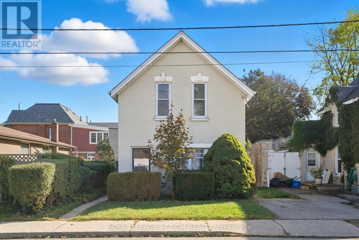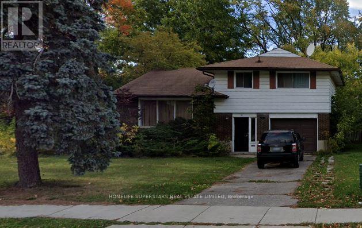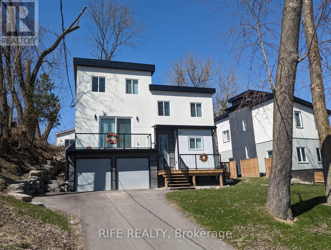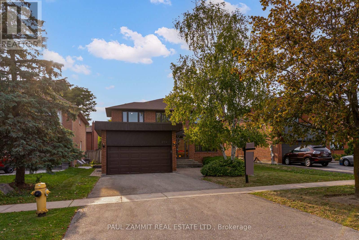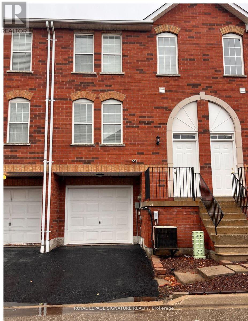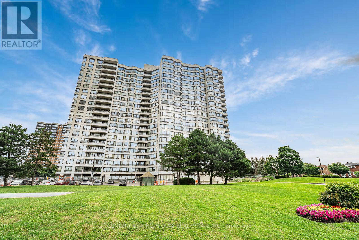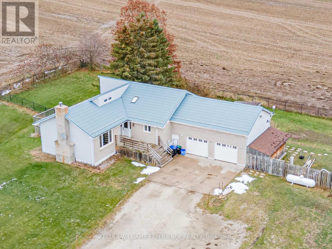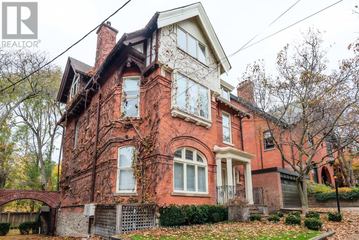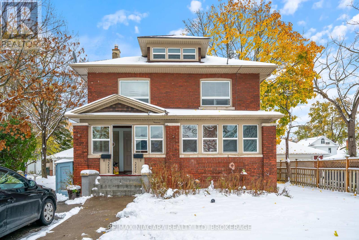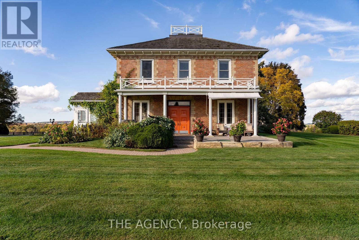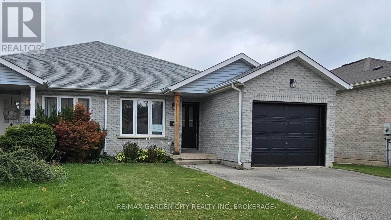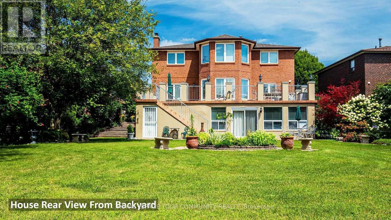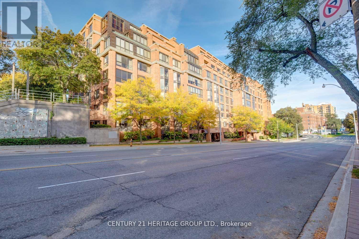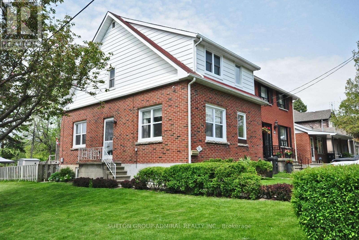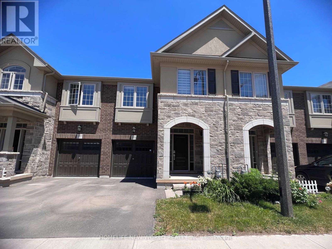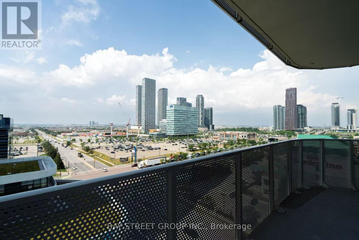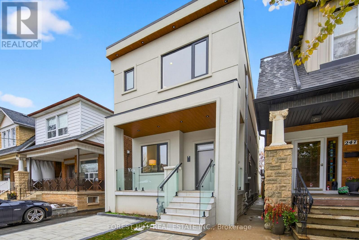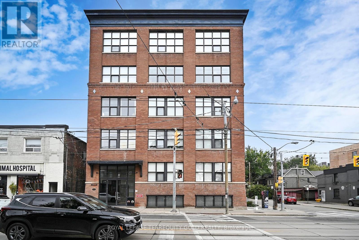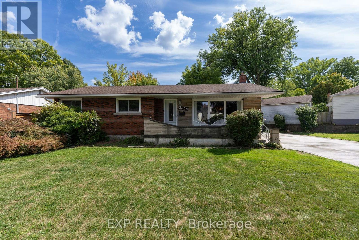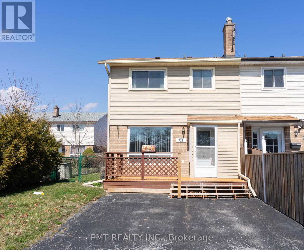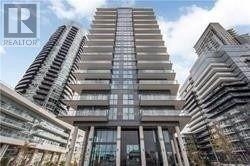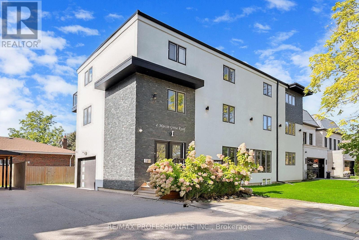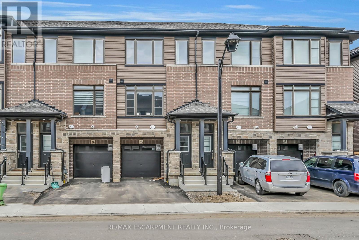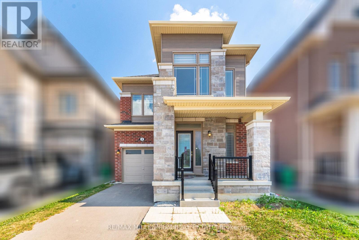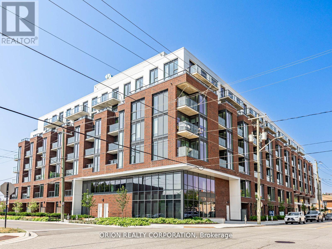Team Finora | Dan Kate and Jodie Finora | Niagara's Top Realtors | ReMax Niagara Realty Ltd.
Listings
Lower - 37 Bentworth Avenue
Toronto, Ontario
Walk to Yorkdale subway in 10 minutes and have luxury features like **Electric Vehicle Charging (fast charging)**, Smart Samsung big screen TV , electric floor heating, Central Air cooling in the Summer, Steam Washer & Dryer, smart home with Google doorbell and **included fast internet 1GB wifi & ethernet**, whole home water filter/softener with Stainless Steel appliances and lots of parking. This quaint street is steps to outlet shopping on Orfus Rd and the Exotic shops at Yorkdale Mall. This home has a huge grass backyard for playing soccer/BBQs/ picnics. This LEGAL basement apartment meets all city safety requirements, very RARE in this area, with tons of bring light and modern features like porcelain tiles, soaker tub with glass wall and dishwasher. The storage is massive. TTC Subway access to York University, University of Toronto, Toronto Metropolitan University, George Brown College are easy on the subway. Avoid cramp condo living with over crowded elevators and scary underground parking garages & parties in the hallway. **MUST WATCH FEATURE VIDEO ON YOUTUBE**. Need it furnished? No problem, lets talk. (id:61215)
126 Summitcrest Drive
Richmond Hill, Ontario
126 Summitcrest Drive presents a rare opportunity to own a fully renovated, detached home in one of Richmond Hill's sought-after neighborhoods. This residence has been meticulously updated with a modern open-concept layout-a feature that is rare in this area-creating a bright, flowing main floor ideal for contemporary living and entertaining. The living space is anchored by an elegant, updated wood-burning fireplace, offering warmth and character to complement the sleek design. The kitchen has been thoughtfully redesigned with premium cabinetry, a large central island, and stainless-steel appliances, seamlessly connecting to the dining and living areas. Expansive sightlines, abundant natural light, and refined finishes throughout the main level enhance both comfort and functionality. The upper level comprises four bedrooms and two fully renovated washrooms, including a luxurious primary bedroom with a private ensuite. The basement features a separate entrance, kitchen, living area, bedroom, and washroom. This versatile space is ideal for extended family, multi-generational living, or potential rental income where permitted, adding both convenience and flexibility. Additional highlights include a private driveway, attached garage, and fenced backyard, offering practicality and privacy. Situated close to highly rated schools, parks, shopping, transit, and major roadways, this home balances a tranquil residential setting with easy access to modern amenities. With its rare open-concept design, extensive renovations, updated wood-burning fireplace, and adaptable basement, 126 Summitcrest Drive offers a refined and modern lifestyle in Richmond Hill, appealing to buyers seeking both elegance and functionality. new furnace 2022 and new ac 2024. Open house JAN 3rd and 4th from 1:15pm-4:15pm (id:61215)
1905 - 3 Navy Wharf Court
Toronto, Ontario
Client RemarksHarbourview Estates! Spacious 621 Sf, One Bedroom + Den Suite (*Den Has A Door For Privacy*) & Balcony, with a Parking & Locker. Open Concept Kitchen With Granite Counter Tops, S/S Appliances & Gas Stove, Floor To Ceiling Windows & Laminate Floor Throughout! Hydro+Heat+Water Included. Exceptional Building Amenities: Guest Rm, Visitors Parking, 30,000 Sf Private Fitness Super Club, Indoor Pool, Cardio Rm, Basketball Crt, Tennis & Squash Crt, Running Track, Bowling Alley, Party Room, Golf Simulator, Private Theatre, Internet Lounge, & More! Enjoy Waterfront Living, Walk To Parks (Roundhouse, Music Garden & HTO Park), Boardwalk, Martin Goodman Trail/Bike Path, Beaches, Harbourfront Centre of Art & Performances, Variety Of Outdoor Activities, The Well, Restaurants & Cafes, Super Markets (Sobeys, Longos), Pharmacies, Banks, Scotia Arena, Rogers Centre, CN Tower, Ripley's Aquarium, SouthCore Financial (Amazon, IBM, Microsoft,..) & Financial District via Underground "Path", Streetcar T.T.C. to Union Stn. & Spadina Ave., Entertainment District, Vibrant King W., Downtown Shopping, Dining, Theatres. Easy Access To Highways, Billy Bishop City Airport + More! Enjoy the Lifestyle! (id:61215)
237 - 395 Dundas Street W
Oakville, Ontario
***STUDENTS, WORK PERMITS, NEW COMERS WELCOME!!!*** Welcome Home To Distrikt Trailside 2, Offering Unmatched Convenience And Luxury In The Heart Of Oakville's Vibrant Dundas And Trafalgar Community. Luxury Condo Unit. Only One Year Old. Almost New. 1 Bedroom + Spacious Den & 2 Full Baths!!! 646 Sqft + 120 Sqft Terrace. Den Can Fit A Single Bed Plus A Desk. 10' Ceilings!!! Functional Layout With Modern, Contemporary Finishes Throughout Including Stylish Wide Plank Laminate Flooring. Kitchen With Quartz Counters, S/S Appliances and Stylish Backsplash. Open Concept Living And Dining With Walk-Out To East Facing Balcony Offering Plenty Of Natural Light. Bonus Den Provides Ample Space For A Home Office Or Guest Room. Primary Bedroom With 4 Piece Ensuite Bath And Large Closet. Full Size In-Suite Laundry. One Locker and One Underground Parking Space Included. Enjoy City Living Surrounded By Nature With Oakville's Endless Parks, Greenspace. Conveniently Located Near Highways 407 And 403, With Easy Access to Go Transit and Regional Bus. You'll Also Be Just a Short Stroll Away from Plenty of Shopping and Dining Options. Enjoy The Building's 24-Hour Concierge, Lounge and Games Room, Visitor Parking, Outdoor Terrace with Bbq and Sitting Areas. AI Integrated Living Means You Can Control This Condo With Your Smartphone. (id:61215)
4102 - 100 Harbour Street
Toronto, Ontario
Experience comfortable city living in this high-floor 2-bedroom corner unit featuring a functional layout and a large balcony with an impressive urban view. The suite offers windows throughout, filling the space with steady natural light and creating an open, practical living environment. Enjoy a full range of building amenities, including a 24-hour concierge, fitness centre, resort-style indoor pool with lounge, steam/sauna, party room, and outdoor terrace. Everything you need is right at your doorstep. Ideally located steps from Harbourfront, Union Station, Rogers Centre, and both the Financial and Entertainment Districts, this address provides excellent access to transit, work, and leisure-and is directly connected to the PATH for year-round indoor convenience. A future indoor retail complex within the building will add even more everyday ease. A solid choice for anyone seeking urban comfort and a well-connected downtown lifestyle. (id:61215)
11 Lomond Lane
Kitchener, Ontario
Nearly new Condo-Town House offers an unparalleled living experience with 2 bedrooms, 2.5 baths, and main level laundry. Enjoy stunning two-floor living in the vibrant Wallaceton community, with beautiful park views in the family-oriented Huron Village. Built by Fusion Homes, Wallaceton is perfect for families, with nearby schools, playgrounds, shopping centers, parks, trails, gyms, and recreational facilities. Within a 1 km radius, you'll find St. Louis Bar & Grill, Tim Hortons, Tepperman's Kitchener, Best Look Hair Salon and Spa, and Little Short Stop Convenience Store. For commuters, it's a 14-minute drive to Highway 401, 12 minutes to Conestoga College Doon Campus, 11 minutes to Fairview Park Mall, and 12 minutes to Sunrise Shopping Centre. The 33 Bus Stop is just 250 meters away, and St. Josephine Bakhita Elementary School is directly opposite the building. This home truly offers the perfect blend of luxury, comfort, and prime accessibility. (id:61215)
3318 Dundas Street
Burlington, Ontario
Welcome to 3318 Dundas Street - a truly extraordinary offering that blends historic charm, modern living, and unmatched potential. Set on nearly 2 acres across three separately defined lots, this property is a rare find for buyers who want space, flexibility, and future opportunity. As a bonus, it participates in the Heritage Property Tax Rebate Program, adding meaningful financial value to ownership. Step inside the beautifully updated heritage residence, where approximately 2,000 sq ft of living space combines warmth, elegance, and architectural character. Soaring 20-foot ceilings and stained glass windows create an unforgettable atmosphere, while the modern kitchen anchors the home with contemporary comfort. With 3 bedrooms and 2 bathrooms, the layout has a lot to offer. Mature trees surround the property, offering privacy and a scenic backdrop in every season. Beyond the main home lies an incredible bonus: a separate secondary space, ideal for a home office, studio, creative workspace, or in-law suite. A charming garden lot adds yet another layer of opportunity -- think tiny home for secondary income potential, a rarity in Burlington. Positioned just minutes from the 407, QEW, 403, and the Dundas GO station, the location offers seamless connectivity to the GTA. While the zoning is residential, the expansive frontage and prominent placement along Dundas Street create intriguing long term possibilities for buyers. Land, character, accessibility, this property delivers all of it! One of it's kind in Burlington, a remarkable opportunity for those seeking something truly unique. (id:61215)
611 - 2269 Lake Shore Boulevard W
Toronto, Ontario
Bright And Spacious Corner Suite With Panoramic Lake Views! This Stunning Two-Bedroom Residence Is Surrounded By Floor-To-Ceiling Windows, Filling The Space With Natural Light And Showcasing Unobstructed Views Of The Marina And Lake. The Smart Split-Bedroom Layout Offers Exceptional Privacy; The Suite Comes Complete With Parking And A Locker. Located In The Highly Sought-After Marina Del Rey Community, Residents Enjoy All-Inclusive Maintenance Fees And Full Access To The Malibu Club's Impressive Amenities: Indoor Pool, Whirlpool, Sauna, Squash Courts, Tennis Courts, Billiards, Party Room, Rooftop Terrace, And More. Set Within A Prime Waterfront Neighbourhood, You'll Love The Easy Access To Scenic Trails, Parks, Shops, Transit, Groceries, Gas Stations, And Everything You Need Just Minutes Away. An Incredible Opportunity In One Of The Most Desirable Buildings Along The Lakefront - Close To The City, Close To The Airport, And Close To Nature. (id:61215)
95 William F Bell Parkway
Richmond Hill, Ontario
Modern Townhouse With Large Windows, 4 Bedrooms, 2382 Sq Ft + 406 Sq Ft Finished Basement, End Unit, 9 Ft Ceiling On 2nd And 3rd Floors, Upgraded Hardwood Floor, Upgraded Quartz Countertop With Kitchenaid Appliances, Upgraded Quartz Countertop In Bedroom Floor Bathrooms, Full Of Pot Lights On 2nd Floor, Large Open Concept Kitchen With Breakfast Area, 3 Balconies On 2nd And 3rd Floor, Insulated Garage Door, Ev Charging Receptacle, Steps To Richmond Green Park And Sports Centre, Richmond Green High School, Next To 404, Costco, Home Depot, And Riocan Elgin Mills Crossing Shopping Complex. (id:61215)
54 Queen Mary Drive
Brampton, Ontario
Lovingly maintained detached 4-bedroom home in a prime Brampton location, backing onto a beautiful, serene pond with no rear neighbours. Pride of ownership throughout! Bright and inviting main floor offers spacious living and dining areas with plenty of natural light and peaceful views of the water. Four generously sized bedrooms provide comfort and flexibility for families, guests, or work from home needs. The unspoiled walk-out basement is a rare bonus : clean, bright, and full of future potential for an in-law suite, recreation area, gym, or additional living space. Enjoy a private backyard oasis overlooking the pond, perfect for relaxing, entertaining, and watching the seasons change. Conveniently located near schools, parks, shopping, transit, and major highways. A wonderful opportunity in one of Brampton's most desired neighbourhoods! (id:61215)
723 - 120 Dallimore Circle
Toronto, Ontario
Bright and functional 1-bedroom at Red Hot Condos with a practical open layout and unobstructed views. Features a modern kitchen with granite counters and breakfast bar, spacious bedroom with strong closet space, and a walk-out balcony with plenty of natural light. Well-managed building with resort-style amenities: indoor pool, sauna, full gym, yoga studio, theatre, party room, guest suites, 24-hr concierge, visitor parking, and a landscaped BBQ terrace. Top location near Moccasin Trail, parks, Shops at Don Mills, TTC, DVP, Science Centre, Aga Khan Museum, schools, and everyday essentials. Ideal for first-time buyers or investors looking for value, convenience, and a strong community setting. (id:61215)
4278 Sawmill Valley Drive
Mississauga, Ontario
Client RemarksWelcome To Incredible Sawmill Valley. Beautiful Home Close To Utm, Credit Valley Hosp, All Commuter Routes, Nature Trails And Great Schools. Open-concept layout with elegant coffered ceilings and expansive windows that flood the home with natural light Rich hardwood flooring throughout, accentuating the warmth and sophistication of every room. Gourmet Kitchen Fully renovated eat-in kitchen with gleaming granite countertops Ideal for both everyday meals and entertaining guests. Smart & Functional Layout Rare model with direct garage access into the home! Do Not Miss Out! (id:61215)
84 Sandhill Crane Drive
Wasaga Beach, Ontario
Charming Townhouse In A New Tranquil Neighbourhood! One Of The Few Premium Lots Backing Onto The Golf Course With A Pond; Open Concept Kitchen With Island With Beautiful View Overlooking The Impacable Greenspace. 3 Bedrooms And A Walkout Recreation Room On Ground. One Of The Most Desirable Location In Wasaga Beach With Steps To Large Future Park and Short Drive To Downtown District Where Offers Plenty Of Shops, Foods And Fun! (id:61215)
662 Lakeshore Road
Fort Erie, Ontario
Location, Location, Location! Wake up to breathtaking sunrises over Lake Erie, best enjoyed with a morning coffee on the front porch, or unwind in the serenity of your private, landscaped, fully fenced backyard. Ideally located just steps from the shoreline, this tastefully updated 2-bedroom + office, 1-bath home offers the perfect blend of charm, comfort, and convenience. Inside, the bright, carpet-free layout features two main-floor bedrooms, a 4-piece bath with a corner jacuzzi waterfall tub and a custom eight-jet shower, and a spacious family room with vaulted ceilings, laminate floors, two gas fireplaces, and large windows framing garden views and distant glimpses of Lake Erie. The two gas fireplaces add nostalgia to the already cozy atmosphere throughout the winter season. French doors connect the family room to the dining/living space. Outside, enjoy beautifully landscaped gardens, lake views from the front porch, and a generous lot set back from Lakeshore Road for added privacy. Steps from the Friendship Trail and minutes to uptown amenities, this property also includes three detached sheds, a single driveway with parking for 3 to 4 vehicles, and ample green space. Notable updates include a covered porch with water views, most windows replaced, a backyard gazebo, and a new split heating/cooling system. This is a rare opportunity to own in one of Fort Erie's most sought-after lake-adjacent locations. (id:61215)
Main - 84 Earlscourt Avenue
Toronto, Ontario
Beautifully renovated 2-bed, 1.5-bath main floor and lower unit. Bright, spacious, and thoughtfully designed two-storey home, ideal for families or professionals seeking comfort and privacy. Previously owner-occupied and renovated with care, this home combines quality finishes with practical upgrades. Each level provides separation, with generous-sized rooms and windows bringing in natural light. The kitchen offers quartz countertops, stainless steel appliances, ample storage, and a large island perfect for meal prep or entertaining. Both bathrooms are freshly renovated. Enjoy private ensuite laundry, a dishwasher, and a cold room for extra storage. Electronic locks at entrances provide added convenience. Located in the heart of Corso Italia-Davenport, steps to St. Clair West transit, parks, community centre, swimming pools, skating rinks, tennis courts, schools, restaurants, and shops. 2.5 km to Junction, 30 mins to Downtown. A perfect blend of classic Toronto character and modern comfort. [Street Permit Parking] Available through the City, approx. $50/month. [Utilities] Included, excluding internet.Some photos are virtually staged. (id:61215)
112 Wyndcliff Crescent
Toronto, Ontario
Beautiful RARE 4 BDRM (on the main floor), (1,500 sq.ft on MAIN floor-PLUS over 1,200 sq.ft. on the lower level with a separate side entrance for possible in-law suite or apartment with minor modification. 4th large bdrm can easily convert to a MAIN FLOOR FAMILY ROOM), brick and stone home with garage. Extensively renovated with too many features to list. Huge windows with great sunshine coming in and a true feeling of openness. Stone Fireplace in the lower level huge rec room, stone bar-b-q/pizza oven in the back yard all fantastic hang out places for get togethers, The perennial gardens, flagstone pathway and balcony with awning create an inviting outdoor space to enjoy even more special moments. Exquisite Renovated bathrooms with all the bells and whistles, Cedar Sauna and tons of storage, New doors systems, front and side and new interior doors thru-out. Cedar Sauna, tonnes of storage, new 3/4" European engineered white ash flooring on both levels, no expenses spared with this newly renovated bungalow, Brand New upgraded LG Appliances with massive Fridge and Induction oven, new interior shaker doors thru-out, lower level ceilings are sound absorbing to keep noise levels very low and private. Driveway is bordered by stunning Armour stone and carriage doors on the garage, Pride of ownership has been greatly displayed in this gorgeous home. DONT MISS OUT!!! Please see Floorplan and Electronic Brochure in Attachments. (id:61215)
Lower Unit - 7 Warlock Crescent
Toronto, Ontario
Beautiful above-grade two bedroom apartment unit about 1500sqft on a ravine lot, it has a separate entrance, kitchen, bathroom, & with one parking spot on the left side of the driveway. The house is located in the highly sought-after Bayview Woods community surrounded by multi-million-dollar residences. From the comfort of your home, you can take in the serene, picture-perfect views a retreat ideal for anyone who loves nature. Living at 7 Warlock Crescent offers not only a serene natural setting, but also excellent daily convenience. It is steps away from TTC bus stops, making it easy to connect to Finch, Bayview, or Sheppard subway stations. For shopping, residents can quickly access Bayview Village Shopping Centre, where Loblaws, LCBO, Shoppers Drug Mart, banks, and boutique shops meet everyday needs.Zoned to AY Jackson High School & Zion Heights Middle School. (id:61215)
399 The Queensway South
Georgina, Ontario
Opportunity knocks! Bright and spacious 3+1 bedroom, 1.5-bath home centrally located in the heart of Keswick. On municipal services - hydro, gas, water and sewer! Situated within Urban Corridor 1 of the Keswick Secondary Plan, this property offers tremendous future development potential with a wide range of permitted uses, while also delivering immediate comfort and functionality. Enjoy generous outdoor space, ample parking, and great potential for families or those seeking extra room to work from home - an ideal property to live and work! Inside, you'll find a functional layout with open, sun-filled living areas. The den is adjacent to the primary bedroom, making it perfect for a home office or nursery. Step outside to a fully fenced backyard surrounded by mature trees - a private, peaceful setting ideal for entertaining. Conveniently located near schools, parks, shopping, restaurants, daycares, libraries, community centres, beaches, marinas, and more, this home offers the perfect blend of comfort, convenience, and lifestyle. A wonderful opportunity to live and grow in one of Keswick's most desirable locations. (id:61215)
Bsmt - 1569 Edgecroft Drive
Pickering, Ontario
Well maintained basement apartment available in a quiet, family-friendly neighborhood. This unit features a private entrance, modern kitchen, full bathroom, and in-suite laundry for added comfort, open-concept living area perfect for relaxing or entertaining. The basement comes with one parking spot. Located close to public transit, schools, shopping, banks, restaurants. Few minutes to 401 and 407, this home offers an excellent blend of privacy and accessibility. Ideal for a single professional or couple. (id:61215)
242 Wilmington Avenue
Toronto, Ontario
Spacious 3 Bedroom Apartment In A Well Keep Building. Spacious Living Room With Walk-Out To Balcony. Kitchen With Stainless Steel Appliances, Pantry And Breakfast Area. Generous Sized Bedrooms With Closets,Laminate Floor Throughout With 2 Full Baths. On-Site Coin Laundry.Close To Highway 401, Allen Rd, Yorkdale Mall, York University, Seneca College And TTC. (id:61215)
11 Dudley Place
Brampton, Ontario
CALLING ALL INVESTORS & FIRST TIME BUYERS! Excellent Opportunity To Own This Family Friendly Home On A Child Safe Court Complete With Pool Sized Lot Adorned With Mature Landscaping. Approx 1270 Sq. Ft Bungalow With 3 Bedrooms, 2 Bedrooms Basement & 4 Washrooms Complete With Large Living Area And Kitchen, Separate Entrance Generate Extra Income Or Extended Family.Huge Privacy Fenced Backyard And NO SIDEWALK. Close To All Amenities, Rec.Centre, Schools, Shops, Parks, Public Transit, BRAMALEA CITY CENTRE & BRAMALEA GO STATION.You Will Love It Here!* (id:61215)
54 - 1130 Cawthra Road
Mississauga, Ontario
Welcome to Peartree Estates in Mineola, one of Missisaugas best neighbourhoods. Discover this welcoming 3 bedroom, 3.5 bathroom 2 storey townhouse, offering approximately 2005 sq. ft. of bright & inviting living space. Nestled in a quiet, private enclave surrounded by mature trees, top-ranking schools, and the charm of South Mississauga, this home blends both comfort, and convenience. Featuring 9-foot ceilings on the main level, a functional open-concept layout, and sun-filled living spaces, this residence is designed for modern family living. The spacious kitchen flows seamlessly into the dining and living areas - perfect for entertaining or family evenings. Upstairs, the primary suite offers a walk-in closet and a well-appointed ensuite, while the additional bedrooms provide generous space and natural light. The finished lower level with a walk-out extends the living area and opens to a private backyard, ideal for relaxation or hosting guests. Located just minutes from Port Credit Village, Lakefront Promenade Park, GO Transit, and QEW access, you'll enjoy easy commutes and a vibrant lifestyle surrounded by boutique shopping, lakeside dining, and scenic waterfront trails. This home has it all! (id:61215)
117 Murray Street
Brantford, Ontario
Welcome to 117 Murray Street, a warm and inviting 4-bedroom, 2-bath detached home in Brantford's desirable East Ward. This charming property offers the perfect blend of comfort, character, and convenience - ideal for families, first-time buyers, or anyone looking to settle into afriendly, walkable neighbourhood. Step inside to discover a bright and spacious living room that flows into an eat-in kitchen and a cozy sunroom/enclosed porch - a great spot to unwind or enjoy your morning coffee. The main floor also features convenient laundry access, a 4-piece bath, and a generous primary bedroom. Upstairs, you'll find three additional bedrooms and a second bathroom, offering plenty of space for family or guests. Outside, the private backyard provides the perfect setting for kids, pets, or relaxing summer evenings. The property also includes parking for one vehicle, mature landscaping, and plenty of curb appeal. Perfectly situated just steps to schools, local parks, public transit, and shopping, with quick access to Brantford's downtown core, this home offers both comfort and connection to the community. Recent updates include a kitchen refresh in 2022 and a new roof in 2024, making this home truly move-in ready and waiting for you. (id:61215)
56 High Street
Waterloo, Ontario
3 Bedrooms on Top Floor and Study Plus Rec Room in Basement. Walking Distance To University Of Waterloo and Wilfred Laurier University. Ideal for a Group of 3 or 4 Students. Showings available on weekends, available 1 May 2026. (id:61215)
46 Valley Road
Whitchurch-Stouffville, Ontario
Client Remarks***Walk To Musselman's Lake***New Custom Made 3 Beds+Home Office,3 Baths More Than 2200Sf Of Sunlight Filled, Modern Styled Living Space+Finished Bsmnt W/Rec Rm(Or Home Thea.),Waterproof Flooring & Garage Access, Nestled On Extra Wide 76 Ft X 90 Ft Lot W.Landscaping + 2 Car Garage.9Ft Smooth Ceilings, 10Ft High Ceilings In Spacious Family Rm In Btwn Main & 2nd Flr + Stone C/T In Modern Upgraded Kitchen With W/O To Sun Deck. Glass Railings, Recessed Pot Lights And Many More... (id:61215)
278 Green Lane
Markham, Ontario
Welcome to this beautifully appointed 4-bedroom home, ideally located directly across from a scenic park the perfect setting for family living and outdoor enjoyment. With approximately 3,324 sq. ft. Above Grade (5120 Sq ft of living area including the unfinished basement) this residence offers a rare blend of comfort, versatility, and convenience.The main floor features a generous family room, ideal for relaxing or entertaining, as well as a separate den that can easily serve as a fifth bedroom or private home office. A convenient 3-piece washroom on the main level adds flexibility for guests or multi-generational living. At the heart of the home is a spacious eat-in kitchen with a center island, perfect for casual dining, meal prep, and gathering with family and friends. Upstairs, retreat to the expansive primary bedroom featuring a luxurious 6-piece ensuite with a Jacuzzi tub, separate shower, double sinks, and a skylight that fills the space with natural light your own private spa oasis. With four generously sized bedrooms, a thoughtful layout, and a prime location across from a park, this home is the perfect blend of functionality and comfort for modern family living. ** Some photos are Virtually Staged ** OPEN HOUSE SATURDAY 2-4 P.M.** (id:61215)
13 Armillo Place
Markham, Ontario
Three-Storey End-Unit Townhome By Treasure Hill In Wismer Community, Featuring A Striking Brick And Stone Facade, Along With A Built-In Garage Offering Direct Interior Access, With Its West-Facing Orientation Including 10 Feet On Main Floor And 9 Feet Throughout, Dramatic Double-Height Foyer. The Bright And Inviting Main Level Boasts A Seamless Open-Concept Layout Enhanced By Hardwood Flooring, The Spacious Living And Dining Areas Offer Unobstructed Views, While The Cozy Family Room Overlooks Serene Pine Trees An Additional Side Window Illuminates The Breakfast Area. This Home Offers Over $150K In Premium Upgrades Include Walnut And Iron Staircases And Railings, Laminate Flooring Throughout, Premium Bathroom Hardware, And A Beautifully Designed Outdoor Space. The Composite Deck And Landscaped Backyard Feature A Paved Walkway, Electrical Outlets, A Charming Gazebo, And Full Fencing-Creating A Perfect Setting For Relaxation, Children's Play, Or Hosting Guests. The Upgraded Chef's Kitchen Waterfall Island, Custom Cabinetry, Quartz Countertops, A Stylish Range Hood, Striking Backsplash. Upstairs, Three Spacious Bedrooms. The Primary Suite Five-Piece Ensuite, Walk-In Closet, And Tranquil Views Of Tall, Mature Pine Trees Provide Retreat-Like Environment. Highly Convenient Intersection Of 16th Ave And McCowan Rd, Just Minutes Markville Mall, Multiple GO Transit Stations, Supermarkets, Restaurants, Community Centers, Parks, Offers Quick Access To YRT Public Transit. A Major Highlight Bur Oak Secondary School Bill Hogarth Secondary School (French Immersion)Are Known For Academic Excellence, Strong Programs. This Move-In-Ready Home Perfectly Blends Luxury, Comfort, Convenience, And Functionality. It Comes Complete With All Existing Light Fixtures, Window Coverings, Modern Ventilation, And Central Air Conditioning-Ensuring A Hassle-Free Transition For The Next Proud Homeowner. Offering An Exceptional Lifestyle Opportunity In One Of Markham's Most Popular Communities. (id:61215)
51 - 6880 Meadowvale Town Centre Circle
Mississauga, Ontario
Welcome to this beautiful three storey condo townhouse located in the highly sought after Meadowvale community. Offering three spacious bedrooms and three bathrooms, this home provides a comfortable and functional layout ideal for families or professionals. The open concept main floor features a bright living and dining area complemented by a modern kitchen with quality finishes and ample storage. Upstairs you will find well sized bedrooms including a primary suite with its own ensuite bath. Enjoy outdoor living in your private backyard overlooking a peaceful ravine, perfect for relaxing, entertaining, or summer barbecues. With parking for two vehicles and a location that puts you close to parks, top rated schools, shopping, restaurants, and public transit, this home offers the perfect combination of style, comfort, and convenience. A fantastic opportunity to lease in one of Meadowvale's most desirable neighbourhoods. (id:61215)
401 - 350 Alton Towers Circle
Toronto, Ontario
Located at a convenience area (Mccowan/Steeles) 2 Bedrooms with 2 Washrooms and 1 Parking. Facing North West with lots of Natural light. Spacious Eat-In Kitchen. New paint. 24 hr security Gatehouse. TTC at door, close to shops, Supermarkets, banks, plazas, schools, library and all Amenities. (id:61215)
2717 3/4 Sunnidale Side Road
Clearview, Ontario
Welcome to 2717 3/4 Sideroad in New Lowell, where peaceful country living meets modern design. This open-concept contemporary custom home sits proudly on 1+ acre, offering space, comfort, and style all in one package. Step inside to soaring vaulted ceilings, bright natural light, and a warm, inviting layout. The sunken living room features a cozy wood-burning fireplace, creating the perfect backdrop for family gatherings or a quiet night in. The main level provides three spacious bedrooms, including a comfortable primary suite with a private ensuite. Downstairs, the fully finished lower level adds exceptional flexibility with a second kitchen, living room, fourth bedroom, ample storage, and a separate entrance - an ideal setup for an in-law suite, multigenerational living, or added rental potential. Outside, the property continues to impress. The garage features its own 60-amp electrical panel, giving you room for tools, EV charging, or future upgrades. The backyard shed is pre-wired for a hot tub, making it easy to create your own private outdoor retreat. A durable steel roof offers long-term peace of mind.All of this sits in a serene country setting just minutes from Angus, Stayner, Creemore, and Collingwood, giving you the best of rural living with convenient access to nearby amenities. (id:61215)
104 Park Road
Toronto, Ontario
Rarely does a home of this caliber become available for short term stays. 104 Park Road is a completely turnkey solution where every conceivable aspect of the home is ready to receive you. Just bring your suitcase & start living. This classic residence underwent a stunning & complete transformation in 2021, orchestrated by the acclaimed interior designers Michelle R. Smith & Hayley Bridget Cavagnolo. The result is a rare & exquisite blend of timeless elegance & contemporary luxury, offering a refined yet wonderfully warm & inviting atmosphere. The home features 4 bedrooms & 5 meticulously designed bathrooms, with every detail thoughtfully curated. The main level immediately captivates with unique, hand-painted flooring-a subtle yet powerful testament to the home's high level of craftsmanship. Everyday moments are elevated by the cinematic charm of a wood-burning fireplace, one of 3 in the residence, anchoring the gourmet kitchen. The chef's kitchen is a dream, outfitted with a Wolf range and Sub-Zero Pro refrigeration, complemented by an oversized eat-in area & a seamless walk-out to an expansive deck. This outdoor space effectively functions as an extension of the living area, perfect for both formal entertaining in the dining room & casual Sunday brunches. The dedicated butler's pantry further enhances functionality & adds an extra layer of luxury. Entertaining is effortless with a built-in Sonos sound system wired throughout the entire home & the private, resort-style backyard. This outdoor oasis is centered around a saltwater pool with smart technology for heating & lighting. The third floor is a private sanctuary, featuring a family lounge, dedicated workspace, a guest bedroom with a full bath, & a private rooftop deck. For ultimate relaxation, the lower level offers a spa-level sauna. (id:61215)
3536 Bond Street
Niagara Falls, Ontario
In the heart of Chippawa, moments walk to the river and 5 min drive to the roaring Niagara Falls. This 2 storey brick home is ideal income generating duplex. Sitting on a beautiful partially fenced lot with a detached double car garage and at least 6 car driveway. The main floor unit offers 2 large bedrooms, 4pc bath, a spacious kitchen and dinette and a gorgeous living room and sun room filled with natural light. The second floor has a separate entrance off the foyer and features 3 bedrooms, 4pc bath and a living room seamlessly transitioning the kitchen and dining room where you have a walkout upper balcony ready to enjoy your morning coffee on. There is shared laundry in the basement accessible by both units as well as 2 separate storage areas that can be part of a lease of you choose. The home itself was extensively renovated in 2012/2013 including all flooring, kitchens, baths, flooring, wiring, plumbing, all windows, boiler, hot water tank, roof. This is a very sound investment in an exceptional location. Both tenants would love to stay and exceptional to work with but are on monthly tenancies. (id:61215)
1589 5th Sideroad
Bradford West Gwillimbury, Ontario
Set across 107 acres of gently rolling countryside, this extraordinary estate embodies refined rural living with a fully renovated 1850s century home offering over 4,000 sq. ft. of thoughtfully designed space, four bedrooms, three bathrooms, preserved architectural details, and a cozy wood-burning fireplace. Surrounded by mature trees, working farmland, and abundant wildlife, the property also includes a 40x80 hip-roof barn with paddocks and a 40x80 coverall building. Meticulously maintained and exceptionally private, this estate also presents income opportunities and a rare blend of heritage charm, natural beauty, and modern comfort. (id:61215)
244 Autumn Crescent
Welland, Ontario
3-bedroom semi-detached home with an attached garage located in a quiet residential Welland neighborhood. The Main floor offers a living room, eat in kitchen and white kitchen cupboards with sliding doors to the deck and fenced yard. The Main floor includes 3 bedrooms and a 4-piece bathroom, and the lower level is finished with a rec room, 2 additional rooms and a 4-piece bath. Located near schools, parks, restaurants and shopping. (id:61215)
Lower - 19 Tannery Court
Richmond Hill, Ontario
Beautifully upgraded l-bedroom lower-level apartment, featuring a private entrance, walk-out, and walk-up in a quiet, family-oriented neighbourhood. The open-concept living area is bright and functional, highlighted by large windows that bring in abundant natural light. The living and dining rooms showcase luxury, classic hardwood wainscoting, natural-wood window casings, and elegant French doors, all finished in warm, natural tones. The modern kitchen includes rich wood cabinetry, stainless steel appliances, ample counter space, and an in-suite washer for added convenience. The 3-piece bathroom features updated finishes with a glass-enclosed shower. The bedroom is exceptionally bright, offering large above-grade floor-to-ceiling windows with calming views of the surrounding greenery. Efficient built-in storage maximizes usability while keeping the space organized. Recent upgrades include thicker drywall on walls and ceilings for improved comfort and soundproofing performance, a new fire-rated entrance door, furnace service and maintenance, and fresh paint throughout. Includes 1 driveway parking space (2nd parking space and/or storage available at extra costs) and high-speed internet. Tenant pays 20% of utilities. Steps to transit, minutes to the GO Station, shopping, supermarkets, restaurants, Mill Pond Park, Mackenzie Health, and excellent schools. Ideal for a single professional, a couple, or a small family.In-suite laundry; stainless steel appliances (fridge, stove, oven, hood, microwave). (id:61215)
101 - 2900 Yonge Street
Toronto, Ontario
Discover a one-of-a-kind commercial suite at 2900 Yonge St - where luxury meets functionality. Completely redesigned with high 14 ft ceilings, spa-like dimmable lighting, and water rough-ins for medical/dental set-up. Also ideal for professional offices such as legal, accounting, real estate, or consulting. Features 2+1 parking, private Yonge St access, in-suite laundry, men, women washroom and a modern 3-piece bathroom with shower stand. Perfect for a clinic, massage therapy, or office your clients will love the convenience of being steps from transit in a prestigious building. With 72 luxury residences above, you already have a built-in stream of potential clients. (id:61215)
26 Forty First Street
Toronto, Ontario
This Lovely Corner Lot 3 Bedroom Home In Long Branch Has Loads Of Natural Light, Sizable Living & Family Area, Hardwood Flooring Throughout & A Finished Basement. The 2nd Floor Has A Reading Area In Addition To The 3 Generous Bedrooms. The Deep Backyard Overlooks Marie Curtis Park. Our Large Deck Is Perfect To Enjoy Nature, Coffee & Meals. Steps To The Lake, Walking Distance To Long Branch Go Station & TTC! Utilities Are Extra. The House Is Available Immediately. (id:61215)
3335 Mockingbird Common
Oakville, Ontario
3 Bdrms, 2041 Sft by MPAC, backing to Greenspace.Upgraded , 9Ft Smooth Ceilings on main, Luxurious 5 Pce Ensuite W/I closet. Open Concept, Eat-In Kitchen. W/O To Yard, Direct Access To Garage, Upgraded Kitchen & Bathrm. 2nd Fl Laundry. Located In Desired North Oakville Area, Trafalgar/ Dundas, Surounded By Plaza & Banks. Close To Schools, Shopping Malls, Restaurant, Transit, Quick Access To Hwy 403, 407, QEW etc. (id:61215)
1105 - 28 Interchange Way
Vaughan, Ontario
Brand New 2 bed 2 bath Unit in one of the most exciting new developments in the Vaughan Metropolitan Centre (VMC)! Experience modern urban living with exceptional amenities, direct access to transit, and a vibrant community just steps from your door.Steps to VMC Subway Station and Viva Bus Terminal. Easy access to Hwy 400, 407, and 7.Minutes to York University, IKEA, Walmart, Cineplex, Costco, Canada's Wonderland, Vaughan Mills mall. (id:61215)
249 Lauder Avenue
Toronto, Ontario
A rare custom-built masterpiece offering three exceptional living spaces in one address. 249 Lauder redefines modern, multi-functional living. Featuring a 4-bedroom main residence, a legal 2-bedroom above-grade basement suite, and a newly built 1-bedroom garden suite, this property delivers a unique three-unit configuration ideal for families who value beauty, flexibility, and income-generating potential. Bright, open interiors with soaring ceilings, oversized windows, and skylight create an uplifting atmosphere. The main residence includes two private en-suites, custom wardrobes, warm wood floors, LED mirrors, smart toilets, and a spa-like rain shower to elevate everyday living. The legal two-bedroom, one-bath basement suite with its own separate entrance offers seamless versatility for extended family, a dedicated workspace, or a reliable rental stream. Plus, the newly built one-bedroom garden suite, complete with one-and-a-half baths, further enhances the property's adaptability and is ideal for multi-generational living. Set on a 24x120-ft lot with driveway parking, this home blends luxury and practicality. Perfectly placed within easy reach of cafés, shops, parks, transit, and everyday conveniences, 249 Lauder Ave is a beautifully designed, move-in-ready custom home crafted for modern living, built to grow with your family today and your goals for tomorrow. Welcome home. (id:61215)
107 - 2154 Dundas Street W
Toronto, Ontario
Once the B.F. Harvey Co. bedding factory (early 1900s), this heritage-designated building was transformed in the late 2000s into Feather Factory Lofts, a boutique residence of just 44 authentic hard lofts over five storeys-true character in a prime west-end location. This 1,070 sq ft, 2-bedroom SE corner suite showcases original 10 ft factory wood ceilings, exposed brick, and post-and-beam construction. Wraparound windows bring natural light across the open plan. A large kitchen with stainless steel appliances, generous counters, and an eat in area makes everyday living and entertaining easy. The flexible layout works beautifully as a home, office, studio, or gallery. Located in the heart of Roncesvalles Village, just minutes to Bloor West/Dundas West subway, High Park, bistros, pubs, indie cafés, and boutique shops, with Loblaws and daily conveniences nearby. Street permit parking is available through the City of Toronto (buyer to verify availability/fees). With a Walk Score that makes this a true walker's paradise, excellent transit options including subway, UP Express, and streetcar, and a bike-friendly neighbourhood with lanes and trails nearby, convenience is at your doorstep. Roncesvalles is known for its vibrant, creative culture-third-wave coffee, craft breweries, natural-wine bars, vintage shops, galleries, yoga and fitness studios, and a beloved farmers' market all add to the lifestyle. A rare chance to own a true hard loft with history, scale, and community in one of Toronto's most loved neighbourhoods. (id:61215)
2896 Portage Road
Niagara Falls, Ontario
Welcome to this beautiful 3-bedroom brick bungalow perfectly situated in Niagara Falls, just minutes from schools, shopping, with quick access to both major highways and the scenic Niagara River Parkway. Step inside to find a warm and inviting layout, ideal for family living. A large living area leads to a wonderful kitchen with updated appliances. A separate entrance leads to an oversized finished recreation room, offering plenty of space for entertaining, a home gym, or extended family living. Outside, enjoy your own private backyard retreat featuring a stunning in-ground pool perfect for relaxing summer days and gatherings with friends and family. A recently updated driveway provides plenty of space for all your friends and family to park! This home blends comfort, convenience, and lifestyle in one great package. Do not miss the opportunity to make it yours! Furnace & A/C (2024). Newer pool cover, newer electrical. (id:61215)
728 Krosno Boulevard
Pickering, Ontario
Welcome to 728 Krosno Boulevard! This charming townhome offers comfort, convenience, and a fantastic outdoor lifestyle. Enjoy a bright and functional layout with a walkout from the kitchen to a private deck perfect for outdoor dining and entertaining. The fenced backyard provides ample space for children or pets to play and even features a mature apple tree that produces fresh fruit each season. Located just steps from Balsdon Park, complete with a public dog park, and within walking distance to the waterfront and Pickering GO Station, this home is ideal for commuters and families alike. Shops, restaurants, and everyday amenities are conveniently located right across the street, making this an unbeatable location in one of Pickerings most desirable neighbourhoods. (id:61215)
917 - 39 Annie Craig Drive
Toronto, Ontario
Enjoy Luxurious 2 Bedrooms + Den Unit, 2 Washrooms. Laminate Floor Though Out. 9 Ft Ceilings/Open Concept, Kitchen W Quartz Countertop, Backsplash, S/S Appliances. Oversize Balcony With Beautiful View On The Lake Ontario And Humber Bay Park. Steps To The Lake And Humber Bay Park, Restaurants, Banks/Close To Downtown, Hwy Go Station (id:61215)
Main & 2nd Floor - 4 Martin Grove Road
Toronto, Ontario
Discover The Perfect Blend Of Style, Comfort, And Flexibility In This Beautifully Appointed 4-Bedroom + Den 2 Storey Unit Nestled In Sought-After Burnhamthorpe Gardens. Offering A Short-Term Lease Option (2 - 4 Months), 30 day short term rental also considered. The Main Level Boasts An Inviting, Open-Concept Layout With Generous Living And Dining Areas, Highlighted By An Electric Fireplace And Oversized Windows That Create A Bright, Welcoming Ambiance. The Modern Kitchen Features Sleek Quartz Countertops, Stainless Steel Appliances, And A Lovely View Of The Backyard-Perfect For Everyday Living Or Hosting Guests. Upstairs, The Home Offers Four Comfortable Bedrooms, Including A Primary Suite With Its Own Ensuite Bathroom, Along With A Full Four-Piece Main Bath And Convenient Ensuite Laundry. A Den Provides The Perfect Spot For A Home Office Or Reading Nook. Elegant Details Such As Hardwood Flooring, Pot Lighting, And Thoughtful Finishes Elevate The Space Throughout. Enjoy One Dedicated Parking Spot (With The Option For Additional Parking), And All-Inclusive Comfort With Lawn Care, Snow Removal, And Internet Service Provided. Located Steps From Bloor Street, This Exceptional Home Offers Easy Access To Transit, Schools, Parks, Shopping, And Major Highways-Putting Every Convenience Within Reach. Tenant To Pay 50% Of Utilities. Move In, Settle Down, And Enjoy Effortless Living In One Of Etobicoke's Most Desirable Neighbourhoods. (id:61215)
35 - 120 Court Drive
Brant, Ontario
BE THE FIRST TO LIVE IN THIS BEAUTIFUL, NEVER-LIVED-IN 3-STOREY EXECUTIVE TOWNHOME IN THE HEART OF PARIS! BUILT IN 2023, THIS MODERN HOME FEATURES 3 BEDROOMS, 2.5 BATHS AND A BRIGHT, OPEN-CONCEPT LAYOUT. THE MAIN LEVEL OFFERS A SPACIOUS DEN IDEAL FOR A HOME OFFICE OR STUDY AREA. THE SECOND LEVEL BOASTS A LARGE GREAT ROOM, DINING AREA AND MODERN KITCHEN WITH WALKOUT TO BALCONY. THE PRIMARY BEDROOM INCLUDES A WALK-IN CLOSET AND PRIVATE ENSUITE. UPPER-LEVEL LAUNDRY, CENTRAL AIR AND ATTACHED GARAGE ADDS EVERYDAY CONVENIENCE. STAINLESS-STEEL APPLIANCES AND WINDOW COVERINGS TO BE INSTALLED AS PER NEGOTIATION. LOCATED IN A FAMILY-FRIENDLY NEIGHBOURHOOD WITH EASY ACCESS TO SHOPPING PLAZA, SCHOOLS, PARKS AND HWY 403. PERFECT FOR FIRST-TIME BUYERS, YOUNG PROFESSIONALS OR INVESTORS! (id:61215)
3 Neil Promenade
Caledon, Ontario
This stunning property in Caledon, it's a perfect fit for a first time homebuyers and those starting a family. This detached home has 4-bedroom, 3-bathroom, features 9-foot ceilings on both floors, which adds an impressive sense of space and elegance. The open layout includes a spacious living and dining area, as well as a cozy family room , creating a warm and inviting environment. The kitchen is a chef's dream, complete with quartz countertops. The master suite offers walk-in closets and a luxurious 5-piece ensuite, serving as a private. sanctuary. With smooth ceilings on the main floor, the design exudes modern sophistication. This home isn't just a place to live; item bodies a lifestyle choice for those who value comfort, style, and community. Situated in a family-friendly neighborhood, its ready for new memories to be made. SEE ADDITIONAL REMARKS TO DATA FORM. (id:61215)
101 - 201 Brock Street S
Whitby, Ontario
Welcome to Station No 3. Modern living in the heart of charming downtown Whitby. Brand new boutique building by award winning builder Brookfield Residential. Take advantage of over $100,000 in savings now that the building is complete & registered. The "Jeffrey" is a gorgeous, 2-storey townhome at 1152 sq. ft with soaring 10' ceilings. Enjoy the main floor's open concept layout with walk-out to terrace & powder room for guests. East exposure will offer morning sun flowing through the floor-to-ceiling windows.The oak staircase leads you to the upper floor's spacious den with glass door, primary bedroom plus 3-piece en-suite washroom, second bedroom with walk-out to balcony, additional 4-piece washroom, and washer/dryer with storage area.Enjoy beautiful finishes including ground floor living room blinds, kitchen island with waterfall edge, quartz countertops, soft close cabinetry, ceramic backsplash, upgraded black Delta faucets, wide-plank laminate flooring,& Smart Home System. Incredible location with easy access to highways 401, 407 & 412. Minutes to Whitby Go Station, Lake Ontario & many parks. Steps to several restaurants, coffee shops & boutique shopping. Immediate or flexible closings available. 1 parking & 1 locker included. State of the art building amenities include, gym, yoga studio, 5th floor party room with outdoor terrace BBQ's & fire pit, 3rd floor south facing courtyard with additional BBQ's, co-work space, pet spa, concierge & guest suite. (id:61215)

