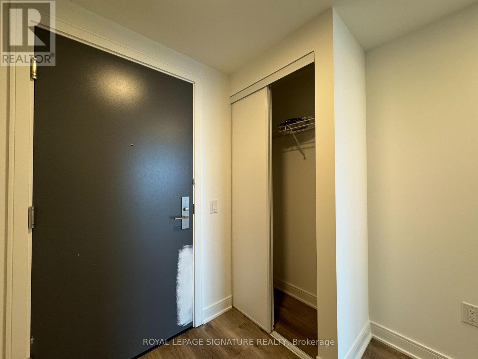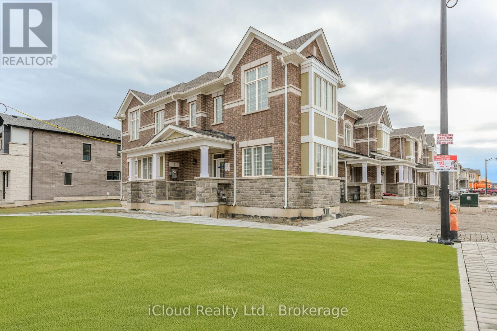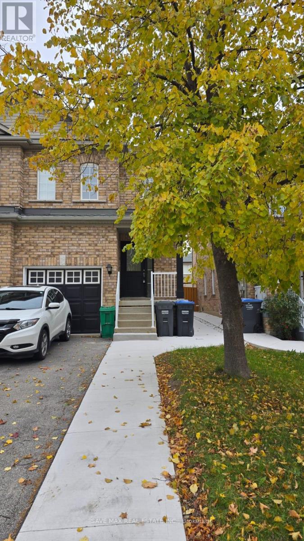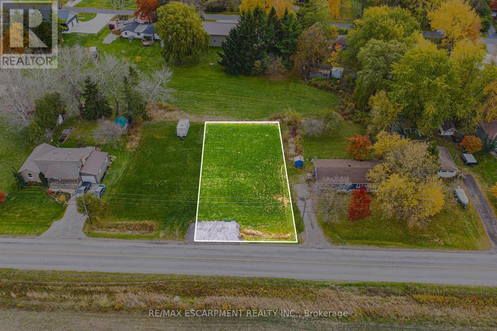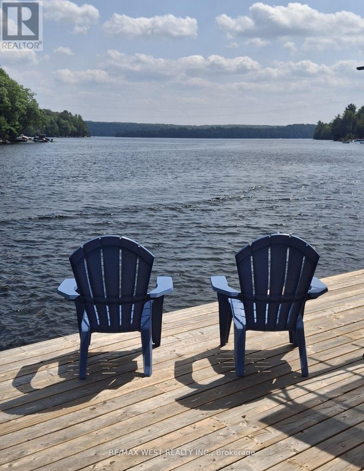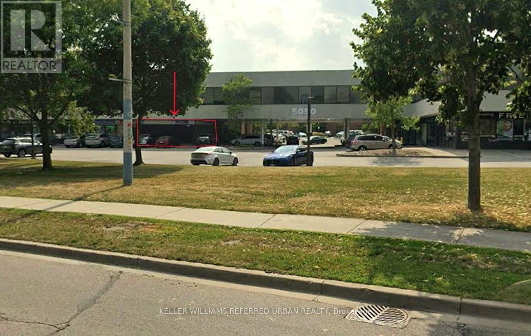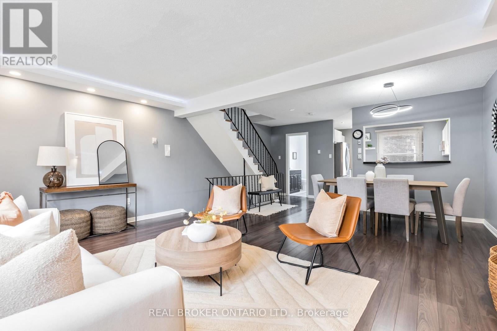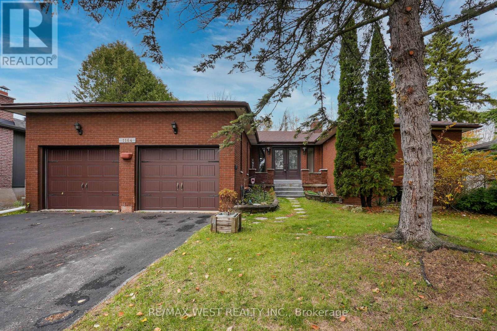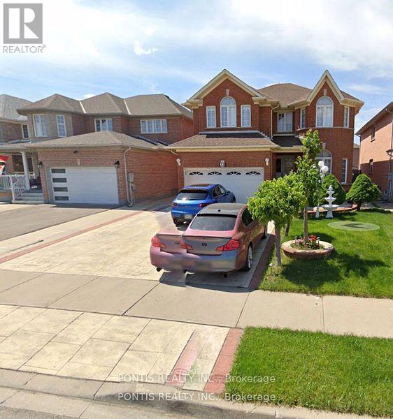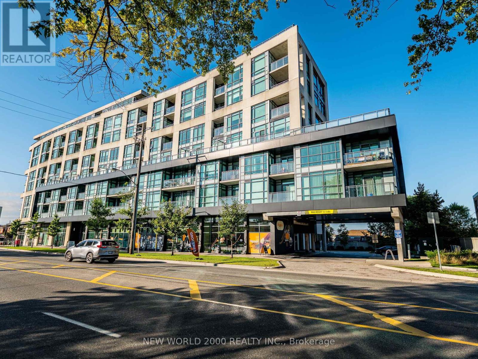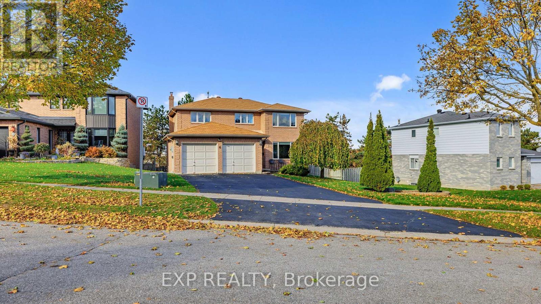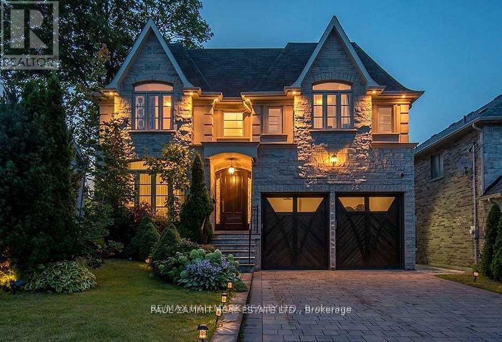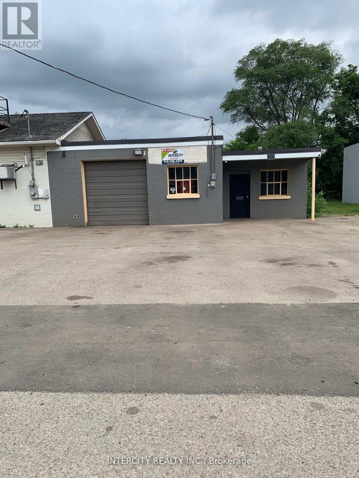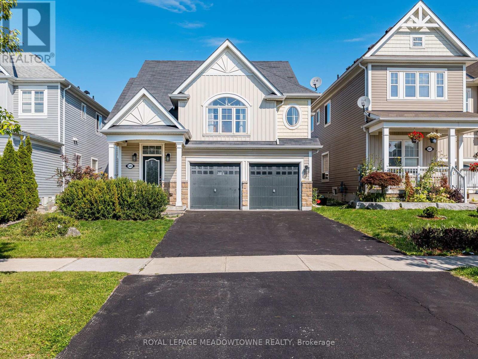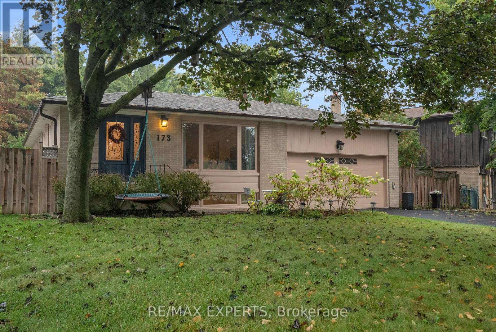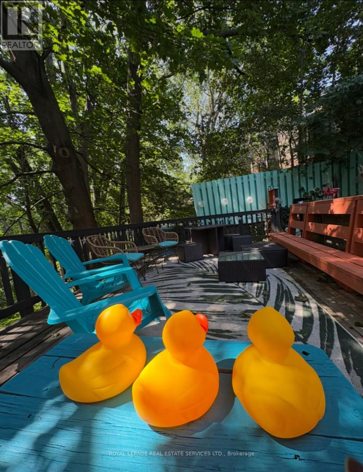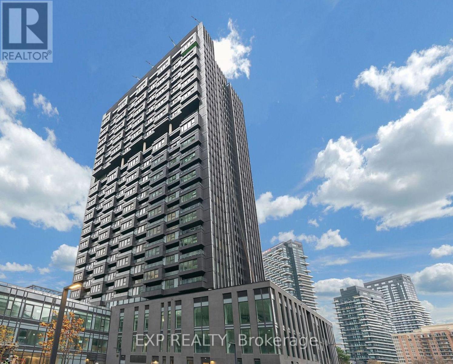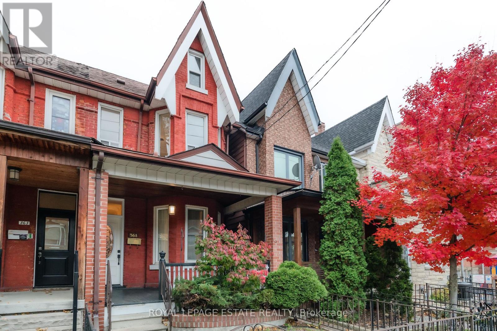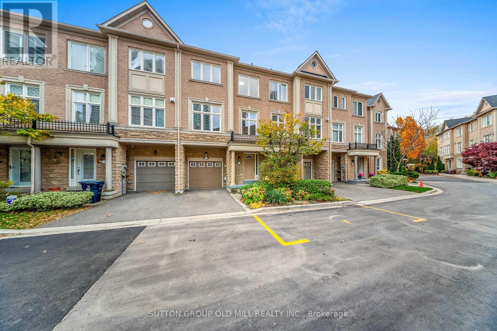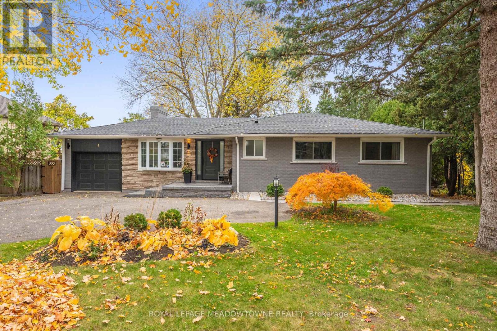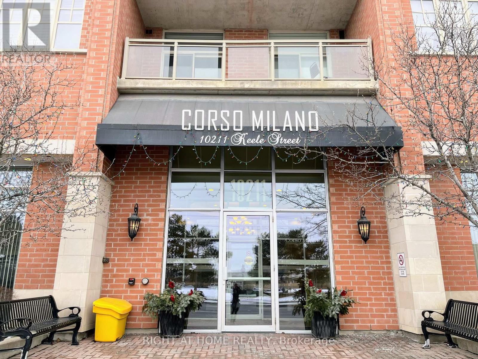Team Finora | Dan Kate and Jodie Finora | Niagara's Top Realtors | ReMax Niagara Realty Ltd.
Listings
Unit 2 - 0 Winston Churchill Boulevard
Caledon, Ontario
Attention Brothers & Investors!!! This is a once-in-a-lifetime chance to own picturesque lot, offering breathtaking views of Halton Hills to the west. This lot provides the perfect setting of your dream home. Imagine just a minutes walk to Brampton, with Halton Hills directly across the street! The location is truly unbeatable. Ideal for family to Build Dream House. Don't miss out on this extraordinary opportunity! (id:61215)
3 - 0 Winston Churchill Boulevard
Caledon, Ontario
Rare 1-Acre Lot Prime Location! UK A unique opportunity to own a hard-to-find 1-acre lot ready for one dwelling unit. Located in a highly sought-after area near Brampton and Halton Hills, this property offers convenience and accessibility, just off Mayfield and Winston Churchill Boulevard. Ideal for builders or end users, providing endless possibilities to design your dream home. A well-shaped lot with ample space for various layouts and future potential. Surrounded by nature yet close to urban amenities, schools, shopping, and major highways. A rare investment opportunity in a rapidly growing area. Don't miss out on this exceptional property act fast! (id:61215)
1110 - 86 Dundas Street
Mississauga, Ontario
Luxury 1+Den at Artform Condos - Your New Home Awaits! Enjoy the modern lifestyle you deserve in this spacious 1 bedroom + den at the brand-new Artform Condos. This bright unit features sleek laminate flooring, stainless steel appliances, and quartz countertops. The den, complete with a sliding door, easily converts into a second bedroom or home office. Unit Features:Open concept living Modern kitchen with ample storage In-suite laundry Large balcony Includes: 1 locker Building Amenities:24/7 concierge State-of-the-art fitness center Party room Rooftop terrace Located in the heart of Cooksville, you're steps away from the new Hurontario LRT, public transit, and all the conveniences of city living. Square One, Sheridan College, and Celebration Square are just minutes away. Don't miss out on this incredible opportunity! (id:61215)
1217 Ferguson Drive
Milton, Ontario
Premium Corner Lot - 4 Bedroom Freehold Townhome. Welcome to the Sage Corner, a Highly Sought After Brand New, Never Lived In, 2 Storey Corner Townhome featuring Top Tier Upgrades in Prime Milton Community. With an Elegant Brick and Stone Exterior, This Freehold Townhome offers 1997 Sq.Ft. of throughfully designed living space. Modern and Elegant Interior: 9ft Ceilings on both Floors for an Open, Airy feel , Carpet Free Home with Laminate Flooring Throughout, Spacious Open Concept Layout with a Separate Den/Home Office, Gourmet Kitchen with Quartz Countertops and Modern Finishes, Cozy Family Room with a Fireplace - Perfect for Relaxing or Entertaining, Triple Glazed Windows and High Efficiency features for Year Round Comfort, Luxurious Primary Suite with a Walk-In Closet and Spa Like Ensuite featuring a Framless Glass Shower, Prime Location and Unmatched Convenience, Walking Distance to Top Rated Schools - Craig Kielburger Secondary School, Saint Kateri Catholic Secondary School, Saint Anne Catholic Elementary School. 10 Minute Drive to Toronto Premium Outlets, Mississauga, Oakville, Burlington. Easy Highway Access to James Snow Parkway Exit to 401 and 407, Close to Essential Amenities. (id:61215)
6708 Opera Glass Crescent
Mississauga, Ontario
Live in carpet free, semi- detached home in prestigious Meadowvale Village neighbourhood. 3beds with 2.5 baths. Upgraded kitchen with S.S. appliances, S.S washer, dryer, finished basement with rec room. Fully fenced backyard with covered patio. Close to prominent schools, Heartland Centre, grocery stores, HWYs 401 and 407, Public transport. (id:61215)
610 New Lakeshore Road
Norfolk, Ontario
Incredible Port Dover building lot opportunity! Rare shovel-ready lot with approved building permit, paid building permit fees with full drawings, ready for construction. Option available for buyer to build with preferred licensed Tarion builder under a separate contract. Estimated total project cost with builder approximately $950,000 (land + construction of house with finished basement at basic builder finishes, upgrades are extra). Land sale only - construction is a separate optional arrangement. Set along sought-after New Lakeshore Road, this 0.19-acre (70 x 120) residential lot offers a unique chance to bring your dream home or investment project to life in one of Norfolk's most desirable lakeside communities. The approved house plans feature a single detached bungalow design with three bedrooms on the main level and two additional bedrooms in the finished basement, including a separate entrance and full bathroom-ideal for extended family or income potential. The property is level, fully grassed, and equipped with natural gas, hydro, and high-speed internet at the road-making it an ideal, ready-to-go site. Just steps from Lake Erie and surrounded by serene rural views, this location blends peaceful country living with quick access to Port Dover's shops, marinas, golf, and dining. A rare turnkey opportunity for those seeking the perfect balance of convenience, lifestyle, and build readiness near the water. (id:61215)
1017 Rays Lane
Minden Hills, Ontario
Stunning Lakefront Viceroy Bungalow on Haliburtons Premier 5-Lake Chain - Welcome to this breathtaking 3-bedroom, 2-bathroom Viceroy bungalow offering 2,147 sq ft of beautifully renovated living space, perfectly positioned on a premium, unobstructed 150 ft lakefront lot. This home blends elegant design with the ultimate waterfront lifestyle in one of Haliburtons most coveted locations. Step inside and be captivated by the open-concept layout featuring soaring vaulted ceilings and expansive windows that frame panoramic lake views from all principal rooms. The heart of the home is a gourmet kitchen boasting quartz countertops, a large island, and a seamless flow into the formal dining room, which walks out to a lakeside deck perfect for entertaining or enjoying serene morning coffee. The Huge formal Livingroom overlooks the lake and is off the dining room - great for large family gatherings. Efficient Napoleon propane stove heats the entire house. The spacious great room is anchored by a Wood Burning Stove fireplace, creating a cozy, stylish space to relax, with another walkout to your outdoor oasis. The designer main bathroom off Master and main-floor laundry and 2nd full bath off 2nd foyer entrance, add both comfort and convenience. Outside, the professionally landscaped grounds feature lush perennial gardens, multiple decks, and a crib dock for direct water access. Driveway parks 5 cars. This rare offering sits directly on the Haliburton 5-lake chain, providing over 30 miles of pristine boating and adventure. Two marinas are conveniently nearby, along with local stores and quick highway access via a private laneway. Wake up each morning to stunning easterly lake views and the soothing call of loons. This property truly embodies tranquil lakeside living with refined style. (id:61215)
105 - 5050 Dufferin Street
Toronto, Ontario
Prime ground-level retail space on busy Dufferin Street! Excellent exposure with high vehicle and pedestrian traffic. Surrounded by numerous offices within the building, bringing a steady flow of potential clients and customers. Ideal for a professional office (lawyer, doctor, accountant) or a retail use such as a café, bakery, or service business. Affordable rent - perfect opportunity to establish your business in a vibrant, high-traffic location! (id:61215)
907 - 799 The Queensway
Toronto, Ontario
Welcome to Curio Condos on The Queensway! Be the first to live in this brand-new, never-occupied bachelor suite featuring a bright, open-concept layout, spacious living space, premium finishes, modern kitchen with built-in appliances, sleek 4-piece bath, large open balcony with water views, and a spacious laundry room! Perfectly situated steps from Costco, Sherway Gardens, restaurants, coffee shops, and more, with easy access to the Gardiner Expressway, Hwy 427, Mimico GO, and the TTC. Enjoy luxury living with premium amenities including 24-hour concierge, fully-equipped fitness centre, rooftop terrace with BBQs, party room, pet-wash station, and more! A perfect choice for professionals or couples seeking modern comfort and unbeatable convenience! (id:61215)
70 - 2440 Bromsgrove Road
Mississauga, Ontario
Welcome to 2440 Bromsgrove Road #70! Step into this sun-filled, move-in ready townhome tucked inside a family-friendly complex in the heartof Clarkson. Perfect for families or first-time buyers, it's a space that instantly feels like home. Level One features a versatile den with a walkoutto a fully fenced yard - the perfect spot for a home office, playroom, or even a cozy fourth bedroom. Level Two welcomes you with an open-concept living and dining area, enhanced by modern pot lights that create a warm, inviting glow. The spacious layout is perfect for entertaining -whether it's hosting family dinners or catching up with friends! The updated kitchen with stainless steel appliances makes cooking a joy, and the2-piece bath adds everyday convenience. On Level Three, you'll find three bright bedrooms, including a spacious primary suite with a 4-piecesemi-ensuite! Enjoy visitor parking right across from your unit, a great outdoor pool for summer afternoons, and a true sense of communitythroughout the complex. Located just minutes from Clarkson GO, the QEW, schools, parks, and shopping, this home offers the perfect blend ofcomfort, style, and connection - everything you need to make lasting memories. (id:61215)
1164 North Shore Drive
Innisfil, Ontario
Location, location! This sprawling all-brick bungalow backs directly onto Harbourview Golf and Country Club and is just steps from the beach - the perfect blend of relaxation and recreation. Nestled on a beautifully treed 75 x 150 ft lot, this solid home features 3+1 bedrooms, 3 baths, and a finished basement, offering plenty of space for family and guests. The living room/dining room impresses with cathedral windows and a natural stone two-sided fireplace. These create a stunning focal point and inviting atmosphere perfect for enjoying cozy evenings or dining and entertaining. The spacious primary suite located on the main level includes a private ensuite bath. Additionally, the finished basement includes a bedroom, bathroom and large rec room/family room with plenty of additional storage. Enjoy quiet mornings or lively backyard gatherings surrounded by nature. A large private driveway with no sidewalk provides ample parking. Just minutes to Cooks Bay, two marinas, golfing, the outlet mall, Hwy 400, and only 40mins to GTA. This home combines convenience with tranquility. Recent updates include electrical panel, roof shingles, front entry door, oversized garage doors, some basement windows, and a new garden shed. Don't miss out on this wonderful opportunity. Whether you're seeking a year-round family home or a peaceful weekend retreat, this beautiful Gilford bungalow is ready for your personal touch. (id:61215)
32 Mapleview Avenue
Brampton, Ontario
Beautiful 5 Bedrooms Detached Home In A Prime Location In Brampton. Well Maintained Home With Double Doors, Spacious Entrance, Pot Lights, Quartz Counter Top In Kitchen & S/S Appliances. Good Bedrooms Size, Shared Laundry. Recently Upgraded Bathroom . Minutes Away From Schools, Hospital, Hwy 410, Mall, Transit And All Other Amenities. Walking Distance To All Local Amenities & Hwys. (id:61215)
216 - 2522 Keele Street
Toronto, Ontario
This modern, functional and stylish unit offers convenience, comfort and access to all the best amenities, your ideal urban home awaits! Key Features: Over 640 square feet of living space. Parking & Storage: Includes 1 parking space and locker. Prime Location: Just steps away from Highway 401, Wilson Avenue, with TTC stops right outside the building for effortless commuting. Boutique Low-Rise Design : A charming boutique style building offering 7 residential floors atop main-floor retail space, plus a rooftop patio with barbecues with gorgeous views. Family-Friendly Neighbourhood: Set in a serene area surrounded by luxury million dollar homes and perfect for families. Close to all amenities: Walking distance to Humber River Regional Hospital, minutes from Yorkdale Mall, and near countless local shops, restaurants and services. Building Amenities: Access to a private gym and party rooms for entertaining or unwinding. Conveniently located in a well-connected and desirable area. Photos and videos of the inside of the unit have been virtually staged for visual purposes only. (id:61215)
4 Trillium Crescent
Barrie, Ontario
Beautifully maintained 2-storey all-brick home nestled in Barrie's sought-after Allandale Heights community. This spacious residence offers the perfect blend of comfort and functionality for growing families, featuring 4 bedrooms and 2.5 bathrooms on the upper levels, plus a fully finished in-law suite with its own bedroom, full bath, and walkout to the fenced backyard. Inside, you'll find bright principal rooms, a family-friendly layout, and plenty of space for entertaining. The lower-level suite provides an excellent opportunity for multi-generational living or potential rental income, while the walkout basement extends your living space outdoors to a private, fenced yard-ideal for kids, pets, and summer gatherings. Situated in a quiet, established neighbourhood just minutes from shopping, schools, parks, GO Transit, and the Lake Simcoe waterfront, this property offers the best of both convenience and community living. Whether you're looking for space to grow, room for extended family, or a smart investment opportunity. (id:61215)
90 Grandview Avenue
Markham, Ontario
Stunning Home,Inground Pool About 5Years Well-Maintained & Mature Landscaping About $250,000,3 Indoor Garage(2 Parking Spot+High-End Lift For Spare Car($15000),Finished Garage Flr,Renovated Kitchen,Antiques Brown Granite Counter-Top W/Grouhe Fixtures,Fini W/O Bsmt W/Full Kitchen Sets & Appl.5 Custom-Made Oak Built-In Wall-Mounts,Cedar Finished Full Main Entrance Dr,Smart Sprinkler System,Wainscotting,Cedar Stained New Gge Dr,Sec Cameras, In-Law Suite In Bsmt! options: if any body interested they can only rent the mail floor for $5,600 also basement sepratly rent it for $2400 (id:61215)
21 Industrial Street
Guelph, Ontario
Fantastic Location facing major Highways Zoned Industrial with some commercial uses Automotive with many uses such as Repairs, Sales ,Leasing It has a huge parking Lot for over 20 cars a great opportunity for new or expanding a business, rare property and location to find. Many other uses are permitted plus it is a Private Parking Lot Facing two street. (id:61215)
543 Wansbrough Way
Shelburne, Ontario
This meticulously cared-for home features 3+2 bedrooms and 3 full bathrooms ideal for growing families or anyone needing extra space. Inside, you'll find freshly painted walls and brand-new carpet on the upper level, creating a bright, clean, and welcoming interior. The main floor boasts an open-concept layout with a spacious kitchen and dining area that seamlessly flows to a walkout deck perfect for everyday living or entertaining guests. Upstairs, the generous bedrooms provide comfort and privacy, while the fully finished basement adds incredible versatility with a large rec room, an additional bedrooms. Situated in a fantastic neighbourhood close to parks, schools, and shopping, this turnkey property offers the perfect blend of comfort and convenience. Don't miss your chance to make this beautiful home yours! (id:61215)
173 Kingsview Drive
Caledon, Ontario
Welcome to 173 Kingsview Drive, The bungalow you've been waiting for in Bolton! Set on a rare 75 x 140 foot premium lot, this beautifully renovated home combines modern style, functionality, and endless possibilities. With 1,227 sq. ft. on the main floor plus a fully finished lower level, theres more than enough room for family living, entertaining, or even multi-generational opportunities. Originally a full 3-bedroom layout, the home has been smartly redesigned to feature 2 full bedrooms plus a convenient Office/Laundry Room serving as the original 3rd bedroom (with the easy option of converting back as needed). Step inside to a completely reimagined main floor, where a bright open-concept layout showcases a kitchen with a massive centre island, stainless steel appliances, and sleek finishes. Hardwood floors flow seamlessly through spacious living and dining areas, while oversized windows (updated in 2015) flood the home with natural light. The lower level offers incredible flexibility with a separate entrance, full kitchen, private laundry, 2 additional bedrooms, and a large living spaceperfect for extended family, guests, or rental potential. Outside, enjoy the luxury of space: a rare double car garage, an extra-long driveway, plenty of backyard room for entertaining, and a handy garden shed. Recent updates provide peace of mind, including a brand new roof (2025) and newer furnace. This is more than a home its a lifestyle, with easy access to schools, parks, shops. 173 Kingsview Drive...space, style, and versatility all in one. (id:61215)
761 Kingston Road
Toronto, Ontario
ALL INLCUSIVE AND FULLY FURNISHED WITH ENSUITE LAUNDRY. Charming 1-Bedroom Basement Apartment in Upper Beaches - Flexible Terms Available! Discover cottage-like serenity in the heart of the city with this fully furnished 1-bedroom, 2 door walkout, apartment in Toronto's vibrant Upper Beaches neighborhood (near Kingston Rd & Main St), offering a peaceful retreat with modern conveniences just a 10-minute stroll to the beach and boardwalk, perfect for those seeking a blend of nature and urban access, featuring a private entrance for ultimate privacy, a shared patio deck overlooking a lush ravine ideal for morning coffee or evening relaxation, high-speed Wi-Fi, Netflix, and all utilities included, a modern kitchen with dishwasher and street parking available, flexible lease terms to suit your needs with short-term or longer stays welcome. All steps from TTC transit, trendy cafés, grocery stores, and gyms in a space that captures family-friendly vibes in a quiet, welcoming community, making it ideal for students ,professionals, couples, or anyone relocating for work who appreciates a cozy, turnkey home-contact for a viewing today! furniture can stay or be removed. (id:61215)
712 - 1 Quarrington Lane
Toronto, Ontario
Brand New Condo Living at One Crosstown! Welcome to this stunning, never-lived-in suite in the heart of Don Mills & Eglinton. Bright and airy with an east exposure, this home is filled with natural morning light through expansive floor-to-ceiling windows. The contemporary kitchen offers sleek cabinetry, quartz countertops, and premium built-in appliances - perfect for modern city living.Enjoy exceptional building amenities including a fully equipped fitness centre, stylish party rooms, guest suites, cozy lounges, and outdoor BBQ spaces. Steps to upcoming LRT, schools, parks, shopping, and dining! (id:61215)
361 Brock Avenue
Toronto, Ontario
Whole house for rent! Welcome to this spacious and bright 2.5 storey home with 4 bedrooms and 2 bathrooms. Featuring an eat in kitchen, onsite laundry, a partially finished basement and private backyard. Large principle rooms an plenty of storage space! Enjoy sitting on the porch in the dynamic Brockton Village community, you'll love the eclectic mix of shops, cafés, and restaurants along Dundas West and College Street. Convenient transit options are steps away, with TTC routes connecting you quickly to downtown and surrounding neighbourhoods. Close to schools, parks, and community amenities, this location combines city living with a true neighbourhood feel. Tenant to pay heat and hydro. (id:61215)
29 Yachters Lane
Toronto, Ontario
Welcome to 29 Yachters Lane - a beautifully updated 3-bedroom plus office townhome offering over 2,100 sq.ft. of living space in a quiet, private Mimico enclave just steps from the waterfront!This spacious and bright home features a large eat-in kitchen with granite countertops, stainless steel appliances, a double sink, and a walkout to a private deck perfect for barbecuing. The open-concept dining area with a cozy gas fireplace and custom built-in shelving creates an inviting space for entertaining.The oversized living room provides plenty of room to relax or gather with guests. Upstairs, the large primary suite includes a walk-in closet and a luxurious 5-piece ensuite with double sinks, a soaker tub, and a separate shower. Two additional bedrooms and a 4-piece main bath complete the upper level.Freshly painted throughout, this home features all new light fixtures, updated cabinet fronts in the kitchen and bathrooms, and modern door hardware - giving it a fresh, contemporary look.The lower level includes a spacious recreation room or guest suite with a 2-piece bath, while the main level offers a versatile office or family room with a 3-piece bath and a direct walkout to a private patio and fenced backyard - a rare feature in this complex!Additional highlights include an attached garage with custom wall and overhead storage, a private driveway, and multiple visitor parking spaces within the complex.Enjoy the best of lakeside living - stroll to the waterfront trails, parks, and playground, or explore nearby shops and restaurants along Lake Shore Blvd. Conveniently located near Metro, LCBO, Shoppers Drug Mart, TD Bank, TTC, and more.This move-in ready home offers the perfect combination of space, comfort, and location - ideal for families or professionals looking to enjoy the relaxed Mimico lifestyle! (id:61215)
4 Chipper Court
Halton Hills, Ontario
Tucked away in the center of mature Georgetown is the stunning Chipper Court. This quiet, private cul-de-sac combines the walkable convenience of restaurants, shopping & schools but the utmost privacy of large lots, mature tree cover and stunning ravine views. When you enter the foyer, you'll be immediately stunned by this extensively renovated bungalow - smooth ceilings, pot lights and engineered hardwood run throughout the main floor as you flow through the family friendly layout. The dining room and kitchen have breathtaking ravine views through the oversized picture windows flooding the space with natural night. The brand-new kitchen showcases new cabinetry, an oversized island, stainless steel appliances quartz countertops & a skylight above the stove. Bonus space continues in the family room addition with electric fireplace surrounded in stone and two separate walk-outs to the huge deck that spans the entire back of the home. The main floor is completed by a separate wing of the home featuring 3 great sized bedrooms, all with oversized windows. The primary holds a sunken walk-in closet and an elegant 3-piece ensuite with standing glass shower, storage pantry and floating vanity. This wing is completed by an equally stunning 4-piece bathroom with oversized tiles, pantry storage and large, floating vanity. Downstairs in the finished basement you'll find bonus living space with the rec room, 4th bedroom featuring pot lights and luxury vinyl flooring. The basement has been thoughtfully designed with multiple, extensive storage areas, a rough-in for a wet bar and the potential to add a third bathroom next to the 4th bedroom. Outside offers a rare, flat lot with something for the entire family. Enough space for the kids to play and enjoy the outdoors, beautiful outdoor eating areas and lounge space will offer breathtaking sunset views over the ravine - everyone will love the outdoor living features of this property just as much as the indoor highlights. (id:61215)
323 - 10211 Keele Street
Vaughan, Ontario
Premium location within walking distance from Maple Go Station (30 minutes to Union Station) - Rare Opportunity to rent in the highly coveted Corso Milano - 1 bed + 1 bath, Rich Oak Hardwood Flooring throughout, Modern Stylish Kitchen Upgraded with Granite Counter tops, Tiled Backsplash, Bright and Spacious Bedroom with Large Closet and Computer Nook - Extra Storage in the Bathroom - Walking distance to Go Train, Restaurants, Shops, Community Centre and Much More - Don't miss this opportunity!!! (id:61215)


