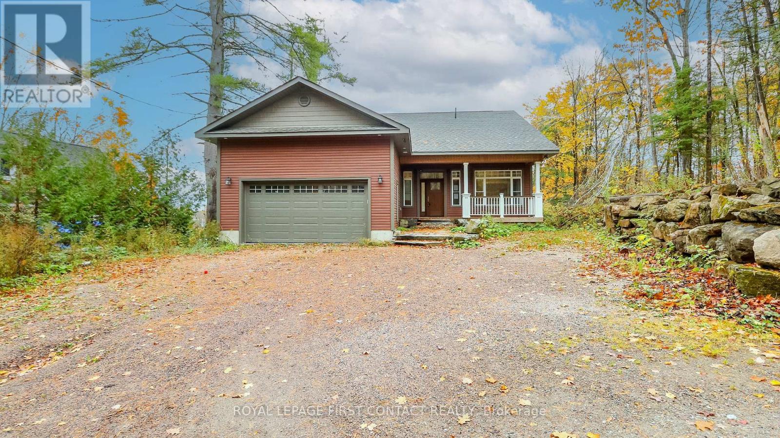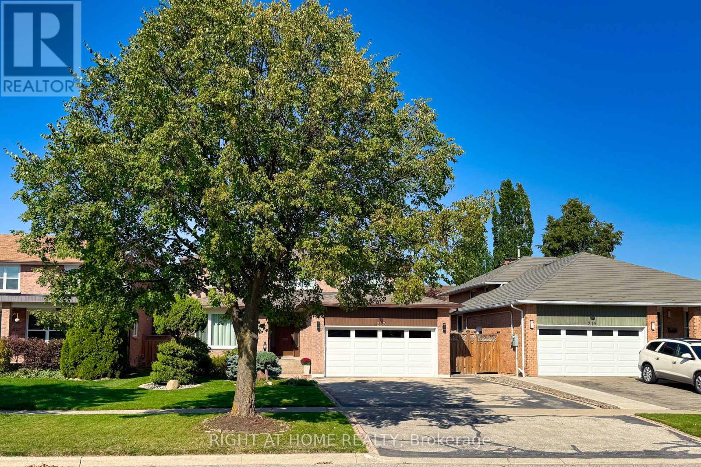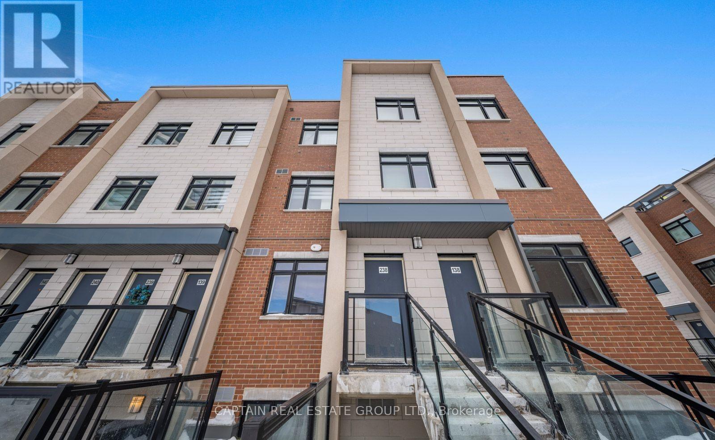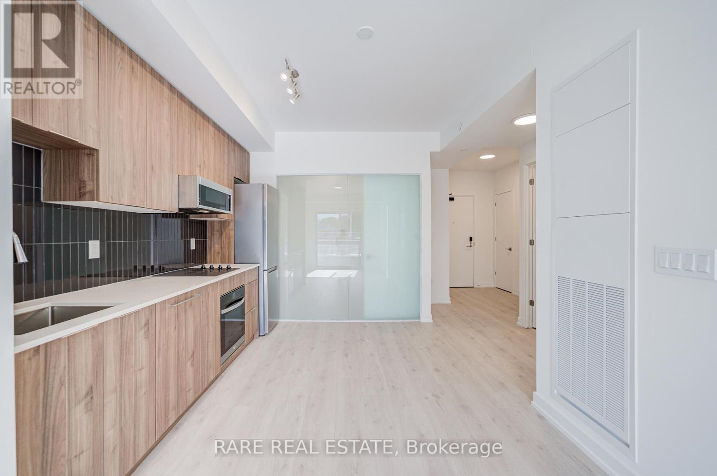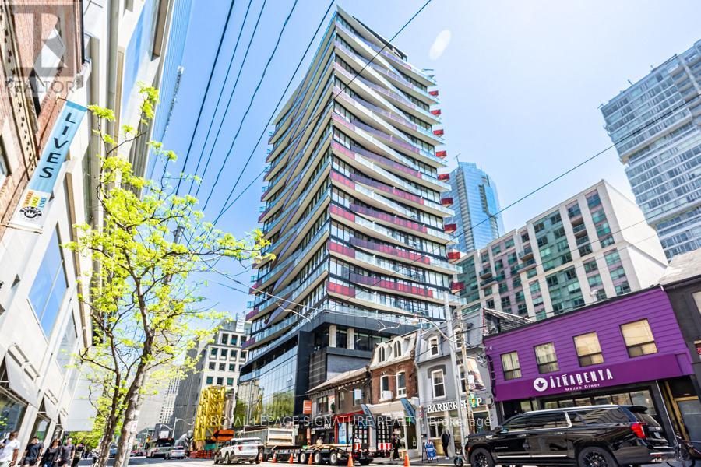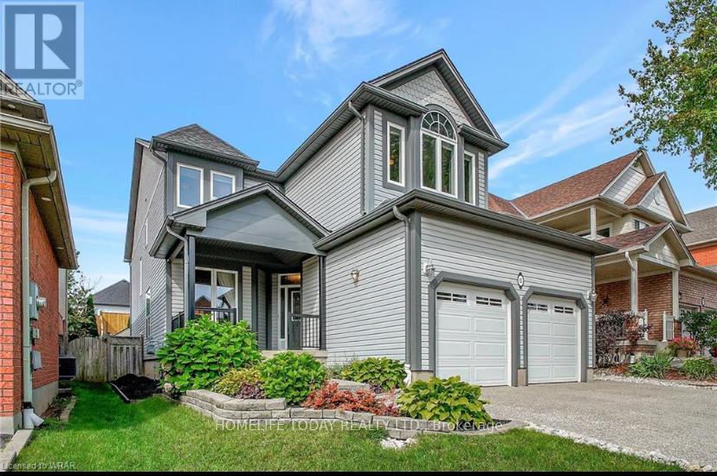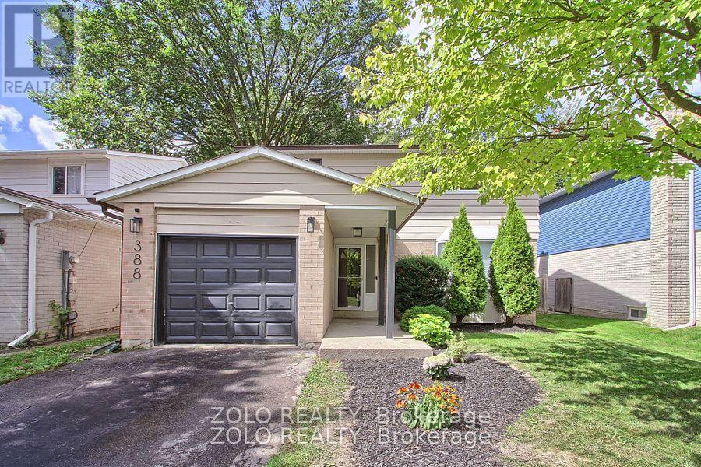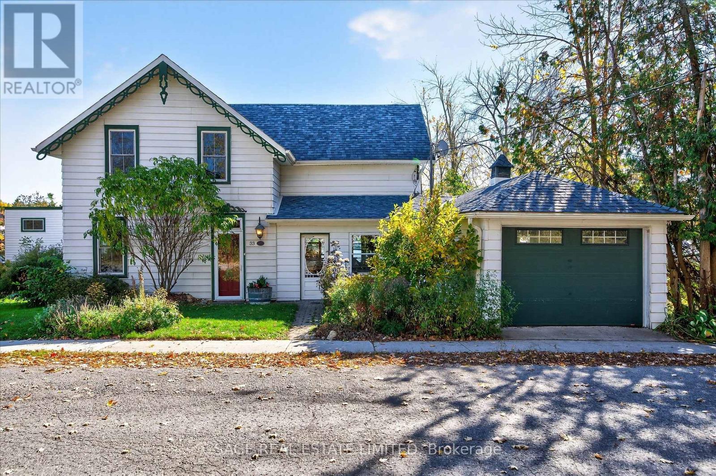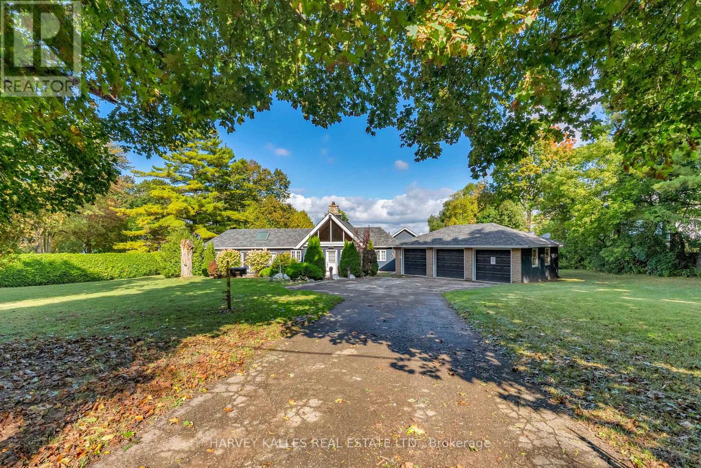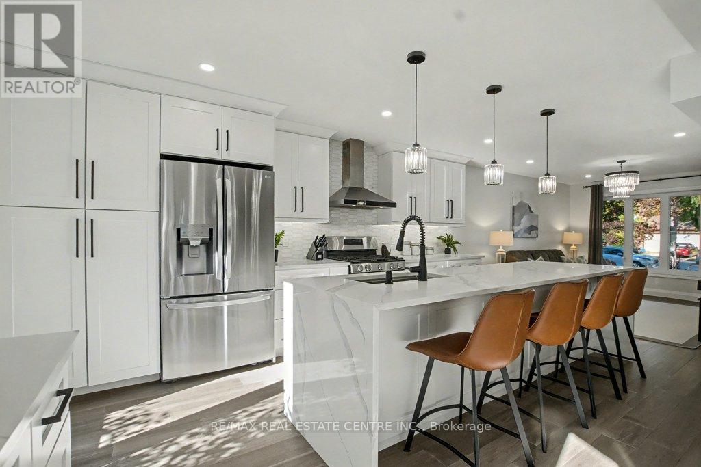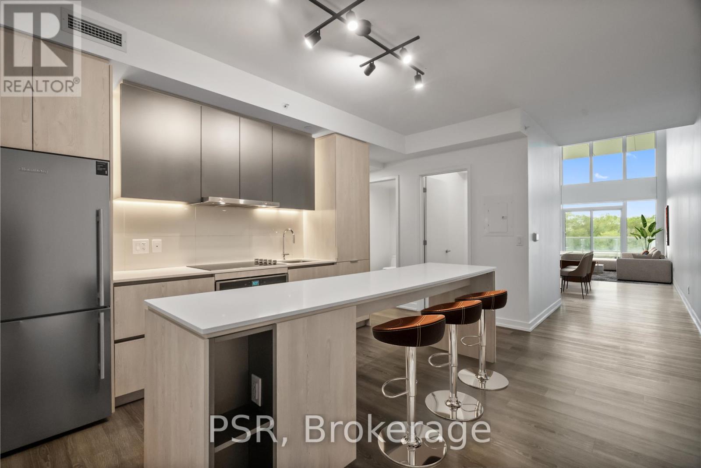Team Finora | Dan Kate and Jodie Finora | Niagara's Top Realtors | ReMax Niagara Realty Ltd.
Listings
2 Porter Lane
Kawartha Lakes, Ontario
Welcome to this newly built bungalow with walk out basement on Shadow Lake! Walk into your open concept home.....main floor includes a great room with fireplace and patio doors out to your large deck that overlooks the water, a beautifully designed kitchen, primary bedroom with ensuite, an additional bedroom, another full bathroom and laundry! The walk out basement includes another kitchen, family room, 2 more bedrooms, a bathroom and laundry hook up! Walk out to your flagstone patio with a firepit, and a gentle slope to your own 90 feet of waterfront where you can enjoy so many fun activities! The home also has a 2 car garage, plus parking for 4 more cars in the driveway! This is a great location....quick access to Hwy 35 and only a 5 min drive to Coboconk! This would make a great cottage for lots of family, or make it your family home! (id:61215)
223 River Oaks Boulevard W
Oakville, Ontario
Don't miss this chance to make 223 River Oaks Blvd W. your new home! This beautiful 4-bedroom, 2.5-bath family home sits in the heart of the desirable River Oaks community. A family-friendly neighborhood known for picturesque trails of Lions Valley Park, excellent schools including White Oaks H.S., and convenient access to the Oakville Hospital, River Oaks Recreation Center, parks, highways, Oakville Go Station, and everyday shopping. A spacious foyer with a sweeping spiral staircase introduces the main level, leading to formal living and dining rooms with walnut hardwood floors and French door access to the kitchen. The bright kitchen offers ample oak cabinetry, and the breakfast area flows seamlessly to a composite deck, perfect for outdoor dining, entertaining, or simply enjoying the meticulously landscaped private backyard with plenty of green space for children and pets. The family room, featuring a stone wood-burning fireplace, creates a warm setting for relaxing evenings. Added features include a main-floor laundry/mudroom, side door access, a 2-piece powder room, and an inside entry to the double-car garage. Upstairs, you'll find four generously sized bedrooms, including a primary suite with a walk-in closet and a 4-piece ensuite bath. Three additional bedrooms share another full bath, offering flexibility for family, guests, or home office needs. The large unfinished insulated basement with bath rough-in provides endless potential, a blank canvas ready to transform into a recreation area, gym, or guest suite you've always wanted. Upgrades include a 200-AMP main electrical panel with a Siemens surge-protected device, two subpanels, one garage 80-AMP (ready for EV), and backyard 50-AMP, exterior potlights, and front and back in-ground sprinkler systems. Driveway may fit more cars. Located in one of Oakville's established neighborhoods, this home offers comfort, functionality, and convenience with easy access to local amenities. (id:61215)
138 - 1060 Douglas Mccurdy Common
Mississauga, Ontario
Welcome To This Bright 3-Bed, 2-Bath Stacked Townhome Just Steps From The Lake, Featuring A Private Rooftop Terrace With Stunning Northeast Views. Enjoy Sleek Finishes, Oversized Windows, And Two Full Bathrooms And One Powder Room. Includes One Underground Parking Spot. Walk To The Lakefront, Port Credit, Parks, Trails, And Top-Rated Schools. Minutes To QEW, GO Station, Transit, And Local Shops. Ideal For Professionals, Couples, Or Small Families Seeking A Vibrant Lakeside Lifestyle! (id:61215)
224 - 2501 Saw Whet Boulevard
Oakville, Ontario
Experience modern luxury in this brand-new 2-bedroom suite (707 sq. ft.) at The Saw Whet Condos, a six-storey mid-rise community by Caivan Communities nestled in one of Oakville's most desirable neighbourhoods, Glen Abbey. Featuring 9-ft ceilings, oversized windows, and a bright open-concept layout, this home blends contemporary design with the tranquillity of its natural surroundings. The chef-inspired kitchen showcases quartz countertops, stainless-steel appliances, and smart-home technology, including keyless entry. The second bedroom offers flexibility for guests, a home office, or a nursery. Enjoy your morning coffee or evening wine on the private balcony. Building amenities include a fitness and yoga studio, co-working lounge, pet spa, rooftop terrace with BBQ area, elegant party room, and electric car-share. Ideally located minutes from Bronte Village, Glen Abbey Golf Course, Oakville Trafalgar Hospital, top-rated schools, parks, and shopping, with easy access to QEW, 403, 407, and Bronte GO Station! (id:61215)
1805 - 215 Queen Street W
Toronto, Ontario
Smart and efficient condo living in prime Queen West. Underground parking Included! Fabulous corner layout with 3 Bedrooms (all with windows), 2 full washrooms, open concept design and bright and sunny view. Absolute move-in condition with 9' ceilings, wood flooring and modern kitchen with built-in seating & integrated appliances. Walk outs to two balconies. Luxurious amenities in this award winning building include: 24/7 concierge, gym, party room and outdoor terrace. An exceptional location - steps to Subway entrance, City Hall, hospitals, Eaton Centre, Path System, restaurants & shopping, Financial District and Entertainment District* 100 Walk Score* (id:61215)
Bsmt - 151 Autumn Ridge Trail
Kitchener, Ontario
Be the first to live in this beautifully finished 2 bedroom, 1 bathroom lower unit located in the highly sought-after Doon South Neighbourhood of Kitchener. Thoughtfully designed with high-end finishes throughout, this modern suite features quartz countertops, dual tone cabinets, large bedroom closets with mirrors, wide plank vinyl flooring and built-in stainless steel appliances. Enjoy the comfort and convenience of Ensuite laundry, secure private entry, and one dedicated parking space on the driveway. The layout offers a bright and functional living space ideal for professionals or couples. Set in a quiet, family-friendly community with quick access to the 401, parks, trails, new elementary and middle school right around the block, Conestoga college and shopping, this home offers a perfect mix of modern comfort and everyday convenience. Tenant Responsible for 30% Of All the Utilities , And Tenant Responsible for Snow Removal. (id:61215)
388 Terry Drive
Newmarket, Ontario
Fabulous updated, move in ready 4 bedroom home in sought after central Newmarket neighborhood, entertainers dream featuring inground kidney shaped pool situated in a large fenced and landscaped lot, upgrades galore including new kitchen/2023, 3 pc ensuite/2023, roof/2024, upgraded 200 amp service/2022, flooring throughout/2021 and so much more, minutes walk to GO and YRT, walk to schools, parks, shopping and restaurants (id:61215)
33 North Water Street
Kawartha Lakes, Ontario
Rich in history, character and charm is this 1880s Victorian at the mouth of the Gull River at prestigious Balsam Lake. Only the second time this property has been offered for sale, this is your opportunity. The main house is out of a picture book with its original front door, etched stainglass, custom wooden staircase, bay windows, tin kitchen ceiling, clawfoot tub, original floors, high ceilings, naturalized gardens and its "right at home" vibe. Three bedrooms, main floor laundry, large sunroom with expansive views of the River. Several dining area options including an eat-in kitchen. Attached garage and a separate garage. The bonus and the most stunning piece of the property is the boathouse, completely refurbished with upper and lower decks, extra large boat slip, and plenty of storage on the main level. The upper level has two bedrooms, open-concept kitchen, dining and living rooms. Breathtaking views of the River and beyond. Ideal for the extended family or the perfect rental, with it's own drive and parking. Tastefully and stylishly decorated, extremely well maintained and move-in ready. The grounds have been naturalized with native plant material including mature trees and shrubs. Truly this is a ideal city escape for the discerning buyer that understands the exceptional aspects of this home. An irresistible plus is that it is in walking distance to the downtown strip of quaint Coboconk, just north of Fenelon Falls and Lindsay, within two hours of the GTA. Come take a look and fall in love. (id:61215)
8 Oak Drive
Puslinch, Ontario
Serene Lakefront retreat on Puslinch Lake. Nestled just an hour from the city, this exceptional lakefront property offers nearly 1.5 acres of tranquil privacy with 169 feet of pristine shoreline on the peaceful waters of Puslinch Lake. An idyllic sanctuary where the beauty of nature invites you to slow down and savour life's quiet moments. Imagine serene mornings on the expansive deck, watching the sunrise over the lake, and evenings spent enjoying stunning sunsets and the gentle sounds of nature. This timeless 2-bedroom, 2 bathroom home, originally built in 1947 and thoughtfully updated, combines character with comfort. Whether you choose to move in as is, renovate, or create your dream home, this setting provides the perfect canvas. The property features panoramic lake views, a spacious deck ideal for relaxing or entertaining, and a generous 3-car garage with ample space for vehicles, hobbies, or storage. Surrounded by mature trees and close to nature trails, you are also conveniently near Hwy 401, top-rated schools, and excellent opportunities for recreational hiking and golfing. The nearby Starkey Hills Trail and Mountsberg Conservation Area further enrich this remarkable lifestyle. (id:61215)
166 Westvale Drive
Waterloo, Ontario
Welcome to this stunning 4-bedroom, 4-bathroom home, completely reimagined with high-quality construction and modern design. Offering an impressive approx 3400 square feet of finished living space, this home seamlessly blends comfort, style, and functionality. The main floor features a chefs dream kitchen with a large island and striking quartz waterfall countertop, complemented by newer appliances and an open-concept layout that's perfect for both everyday living and entertaining. A soaring foyer welcomes you into spacious living and dining areas, with a cozy gas fireplace that adds warmth and charm to the space. Upstairs, you'll find generously sized bedrooms along with an additional family living room an ideal spot for a kids play area, media lounge, or quiet retreat that offers even more versatility for a growing household. The fully finished basement includes a large recreation room and a private in-law suite with its own wet bar and bedroom, making it perfect for multi-generational living, or guests. Recent upgrades include a new water softener installed in 2022, updated eavestroughs in 2024, and new basement windows/window wells added the same year. New kitchen appliances (2022), washing machine (2025). Located in a fantastic neighborhood close to scenic trails, shopping, and a wide range of amenities, this beautifully updated home is truly move-in ready and designed to suit the needs of modern living. (id:61215)
319 - 11 Ordnance Street
Toronto, Ontario
Welcome To The Novus! Located In The Heart Of Liberty Village Offering Future Residents A Unique Blend Of Modern Design, Comfort, And Convenience. This Stunning 2-Storey Residence Features 3 Bedrooms Plus A Large Second-Level Den That Can Easily Function As A Home Office Or Additional Living Area. Spanning 2,553 Square Feet Of Thoughtfully Designed Interior, The Open-Concept Main Floor Showcases Soaring 16.5-Foot Ceilings In The Living And Dining Areas And Floor-To-Ceiling Windows That Flood The Space With Natural Light, Extending To A Large Beautifully Appointed Bedroom Equipped With An Ensuite Bathroom And Walk-In Closet, Along With The Added Convenience Of A Powder Room. On The Upper Level Are Two Additional Bedrooms, Including A Stunning Primary Suite With A Double-Vanity Ensuite Bathroom And Five Additional Closets Leading To A Generous Walk-In Closet. Designed With Both Functionality With Elegance. The Novus Offers An Impressive Selection Of Amenities, Including State-Of-The-Art Fitness Facilities, A Yoga Studio, Rooftop Terrace With Fire Pits And BBQs, Wi-Fi Lounge With Cafe, Pet Spa And More. Your Future Home Is Conveniently Situated Steps Away From Altea Active, Grocery, LCBO, Bnks, Parks, Waterfront, Public Transit, Local Shops & Restaurants. (id:61215)
3501 - 195 Redpath Avenue
Toronto, Ontario
Welcome To Citylights On Broadway South Tower. Architecturally Stunning, Professionally Designed Amenities, Craftsmanship & Breathtaking Interior Designs - Y&E's Best Value! Walking Distance To Subway W/ Endless Restaurants & Shops! The Broadway Club Offers Over 18,000Sf Indoor & Over 10,000Sf Outdoor Amenities Including 2 Pools, Amphitheater, Party Rm W/ Chef's Kitchen, Fitness Centre +More! 1 + Den, 1 Bath W/ Balcony. North Exposure. Locker Included. (id:61215)

