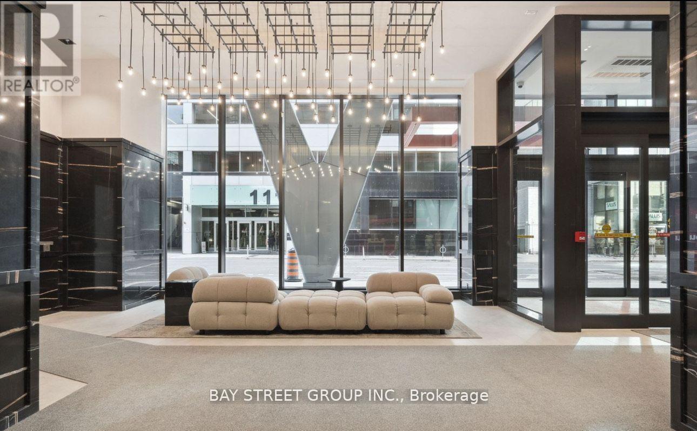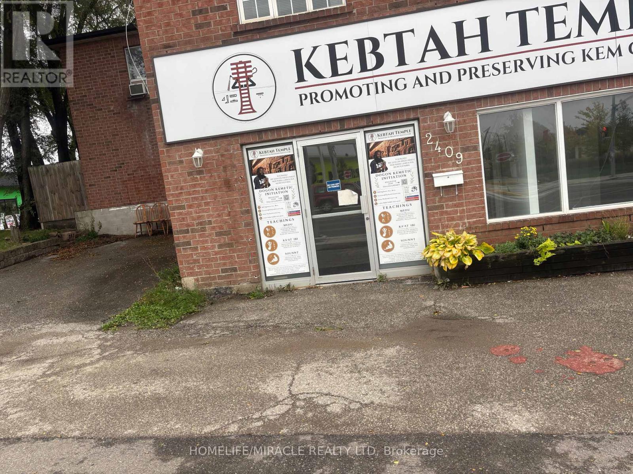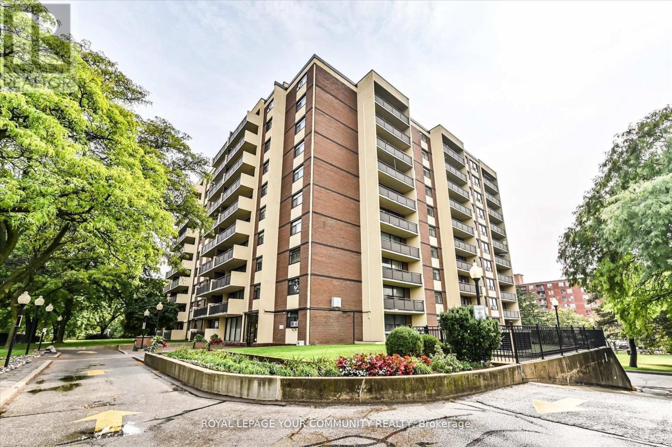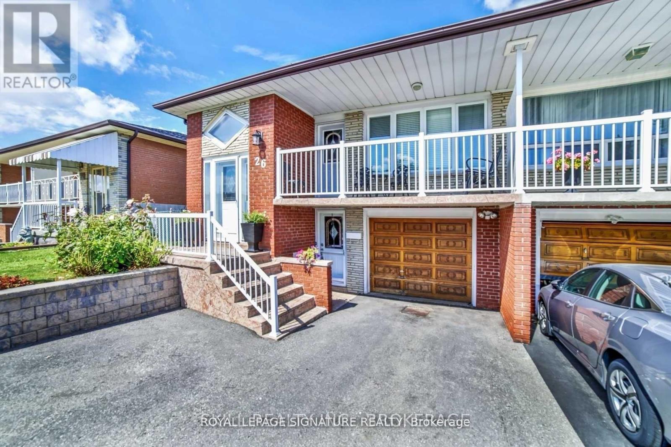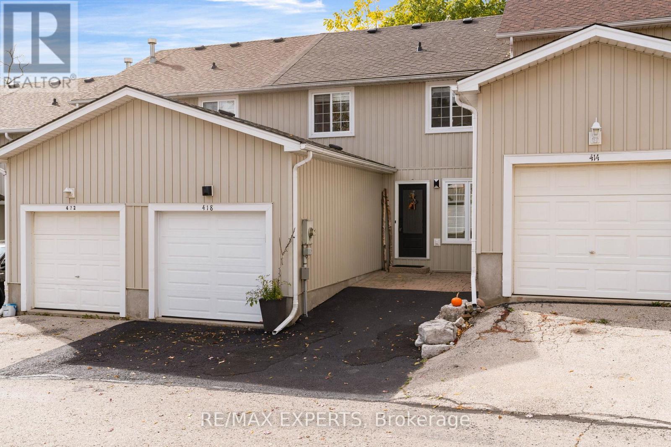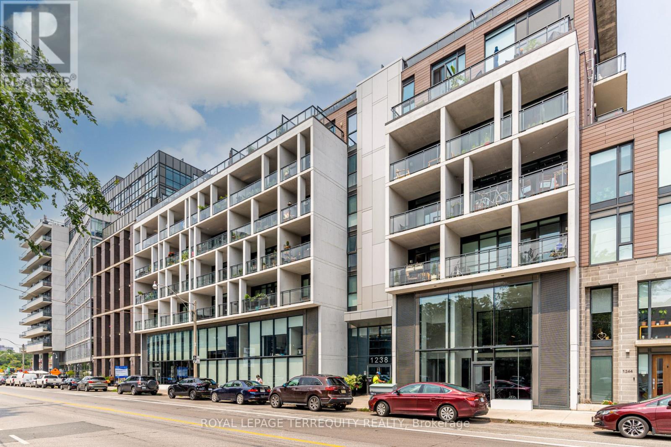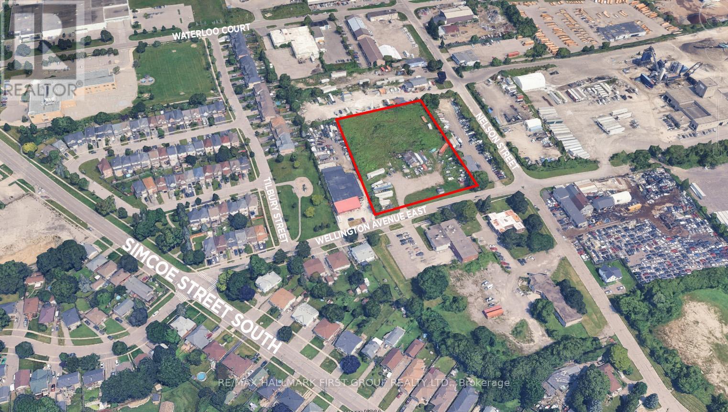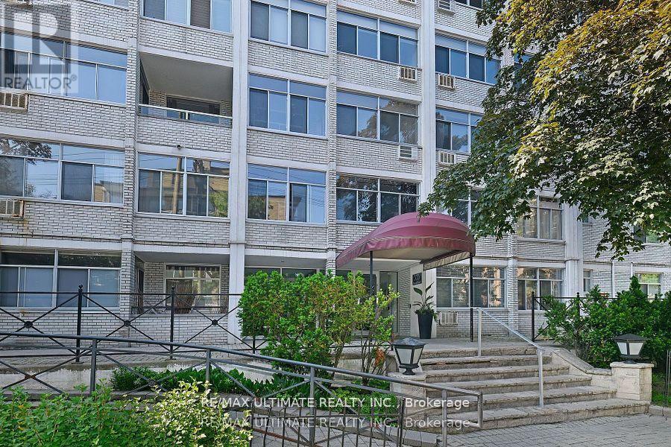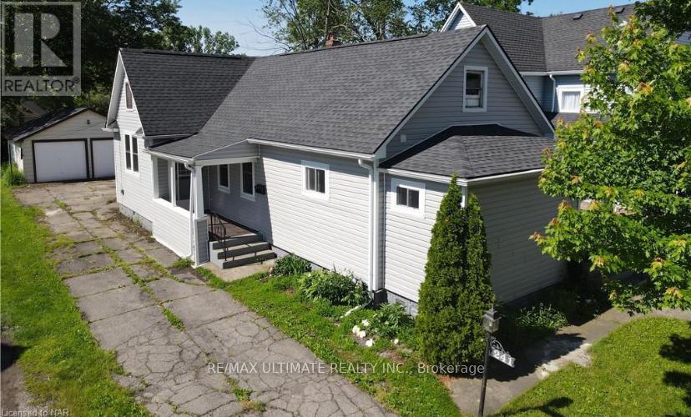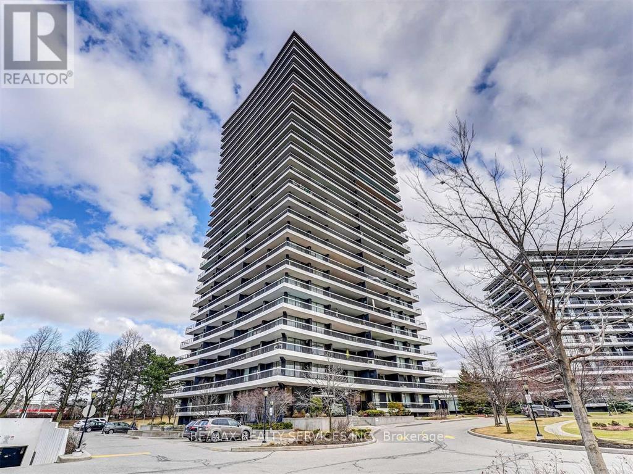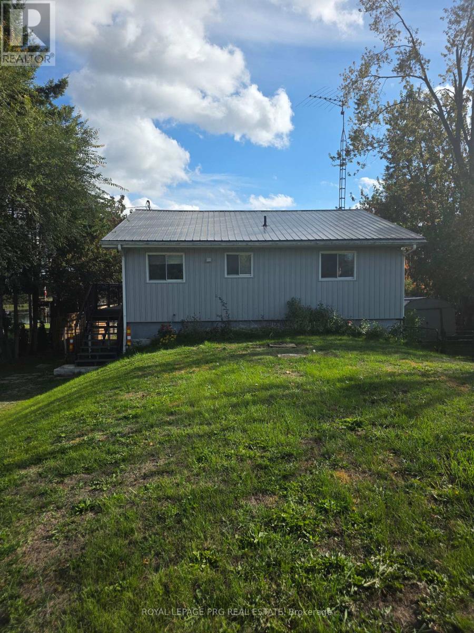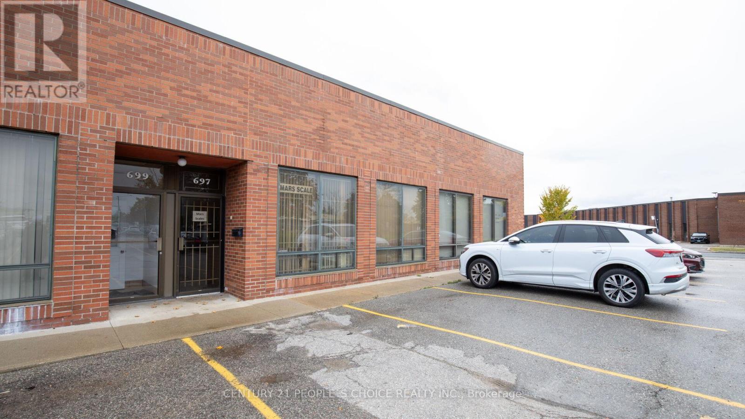Team Finora | Dan Kate and Jodie Finora | Niagara's Top Realtors | ReMax Niagara Realty Ltd.
Listings
2013 - 108 Peter Street
Toronto, Ontario
Prime Location in the Vibrant Heart of Toronto's Entertainment District. This never-occupied suite offers 746 sq ft of interior space, featuring a private balcony, 2 bedrooms, a den, and 2 bathrooms. The modern designer kitchen and bathrooms are complemented by laminate floors throughout, 9 ft ceilings, and sleek quartz countertops with a matching backsplash. Additional highlights include a spacious walk-in laundry closet, providing both style and functionality in a prime location. (id:61215)
2409 Eglinton Avenue W
Toronto, Ontario
IDEAL LOCATION AND CORNER BUILDING FACING THE NEW SUBWAY ACROSS. IDEAL FOR BEAUTY SPA, OFFICE SPACE OR HAIR SALON, ACCOUNTANT. PREVIOUSLY SET UP FOR SPA AND MASSAGE CENTER, THREE ROOMS WITH SHOWERS AND WASH BASINS, PLUS HAS FOURTH ROOM. ADDITIONAL, I STORAGE, TWO LOBBY'S, TWO MACHANICAL RMS, ONE TOILET, FOUR DESIGNATED PARKINGS. (id:61215)
206 - 5 Frith Road
Toronto, Ontario
Offering this spacious 2-bedroom, 1-bath condo offering 1,029 sq ft of potential! This unit needs some TLC-perfect opportunity for investors, first time buyers or handymen looking to add value. Features a functional layout with a large living/dining area, walkout to an oversized balcony, perfect for relaxing or entertaining, generous bedroom sizes. Located in a well-managed building close to schools, parks, shopping, TTC, York University, and major highways. Great value and tons of potential-bring your vision and make it your own! (id:61215)
26 Cabana Drive E
Toronto, Ontario
Beautiful & Well-Maintained Basement Apartment for Rent in Prime Location! Dont miss this spacious, bright, and private basement apartment in a highly convenient neighborhood! Key Features: Private Separate Entrance for added privacy and security modern Kitchen with stainless steel appliances, ceramic backsplash, and space for a dining area. Open-Concept Living Room with walk-out to the backyard perfect for entertaining or relaxing 2 Bright Bedrooms with large, above-grade windows that let in plenty of natural light Stylish Full Bathroom featuring a standing glass-door shower Excellent Location close to all major amenities including transit, shopping, schools, and parks Tenant to provide their own Wi-Fi, move-in ready unit ideal for working professionals or a small family. (id:61215)
418 Main Street S
Guelph/eramosa, Ontario
Welcome to this beautifully maintained townhouse located in the highly sought-after community of Rockwood. Offering exceptional value and modern comfort, this residence combines a stylish interior with an inviting outdoor setting.The fully finished lower level has been thoughtfully designed to include a spacious man cave or recreation area, complete with a walkout to the private, fenced backyard - an ideal retreat for entertaining or relaxing at the end of the day.Just steps from the Rockwood Conservation Area, residents can enjoy scenic trails, lush parks, and even a sandy beach, all within walking distance. The main level features an open-concept layout that seamlessly connects the kitchen, dining area, and elegant living room - perfect for gatherings with family and friends. From the dining area, step out to your private patio and take in the peaceful surroundings.The upper level offers a generous primary suite with a walk-in closet and a versatile sitting or dressing area, which could easily be converted into a future ensuite. Two additional bedrooms and a well-appointed 4-piece bathroom complete this level.The lower level provides even more living space, including a den or office, a 3-piece bathroom, and a dedicated laundry room. The walkout provides convenient access to the backyard and a gate leading to the walking path beyond.This property presents an outstanding opportunity to live in one of Rockwood's most desirable locations - offering charm, functionality, and comfort at an attainable price point.Experience the best of Rockwood living (id:61215)
703 - 1238 Dundas Street E
Toronto, Ontario
Prime Leslieville living at its best. This ultra-stylish, split 2-bed suite sits high above the city in an intimate boutique building, featuring exposed concrete ceilings, integrated kitchen cabinetry, and sleek built-in appliances. Brilliant south-east light pours through floor-to-ceiling windows, offering unobstructed, panoramic views. Steps to Queen Street's trend-setting shops, cafés, and eclectic dining. Minutes to the downtown core, DVP, Gardiner, The Beaches, bike trails, and Greektown. Urban energy meets refined design - welcome home! (id:61215)
50 Wellington Avenue E
Oshawa, Ontario
Rare Opportunity To Acquire 2.39 acres of industrial-zoned land featuring a functional rectangular lot with 273.67 ft frontage on Wellington Ave E. Prime location just 3-5 minutes south of Highway 401, with easy access to Highway 412 (10-12 mins) and Highway 407 (15-20 mins). GI zoning permits a wide range of industrial uses, including outside storage. The property is fully fenced with services available at the street and a small building on-site. (id:61215)
510 - 335 Lonsdale Road
Toronto, Ontario
Amazing Value In A One Of A Kind Location! All Day Sun Filled South Facing Large 1 Bedroom 1 Bath With Spacious Interior 1 Minute Walk To The Heart Of Forest Hill Village Where You Can Access A Wide Array Of World-Class Retail, Dining, Banking, Parks Etc... 5 (Approx.) Minute Walk To St Clair West Subway Station Or Streetcar. Hydro, Heat and Water Included In The Maintenance Fee. Pet Friendly Area, 6 Storey Boutique Building With Rooftop Terrace Only One Floor Above This Condo Unit, 1 Car Underground Parking Included. Canada Post Delivered Right To Your Door. Very Quiet Building And Location. Photos Of Living Area And Bedroom Were Virtually Staged. (id:61215)
241 Jarvis Street
Fort Erie, Ontario
Charming and spacious rental home located at 241 Jarvis Street in the desirable area of Fort Erie. This well-maintained property offers a comfortable layout with modern updates, ample living space, and a welcoming atmosphere. Conveniently situated close to parks, schools, and essential amenities, providing easy access to downtown Fort Erie and nearby attractions. Perfect for families or professionals seeking a home in a peaceful, family-friendly neighborhood. Experience comfortable living in this prime location. Landlord Willing To Leave Fully or Partially Furnished if Needed. (id:61215)
1201 - 135 Antibes Drive
Toronto, Ontario
This clean, bright, and spacious 2-bedroom corner suite boasts exceptional panoramic views from a massive 515 sq. ft. wrap-around balcony. The white contemporary kitchen features built-in appliances, while the open-concept living area includes a dedicated dining space perfect for entertaining or everyday comfort.The primary bedroom includes a private ensuite and a walk-in closet, offering both luxury and convenience.**EXTRAS** Amenities Include:Excercise Room, Sauna, Visitor Parking (id:61215)
183 Mcguire Beach Road
Kawartha Lakes, Ontario
Waterfront Gem Just 90 Mins from the GTA! This gorgeous direct waterfront home offers access to the Trent Severn Waterway and comes with its own private dock. Inside, you'll find a stylish eat-in kitchen with quartz counters, upgraded cabinets, and pot lights. The bright living/dining area features vaulted ceilings, a big window with stunning lake views, and a walkout to a spacious wraparound deck-perfect for morning coffee or relaxing evenings. The home also includes upgraded laminate flooring, a finished basement with a built-in bar, and several recent updates: HVAC, furnace, A/C, metal roof, well pump, and siding. Extras: Water treatment system, softener, UV light, reverse osmosis tap, 200-amp panel, HWT (2018), and just $125/year road fee. Whether you're looking for a weekend escape or a peaceful retirement spot, this place has it all. Book your showing today! (id:61215)
697 Petrolia Road
Toronto, Ontario
Mars Scales is a fully certified manufacturer of Electronic Weighing Scales, Precision Digital Balances, Bench Scales, Floor Scales, Load Cells, Weight Indicators, and Custom Weighing Systems designed for a wide range of applications across Laboratory, Industrial, and Educational sectors.In addition to our in-house products, Mars Scales also markets a comprehensive selection of weighing equipment from other leading manufacturers, including Crane Scales, Counting Scales, Retail Price Computing Scales, and Digital Mini Pocket Scales.With over 100 models available, our electronic scales and digital balances range from 100 grams up to 50,000 lbs (25,000 kg), ensuring the right solution for every weighing need. All Mars Scales instruments are built to be high-quality, heavy-duty, reliable, and cost-effective, with most orders shipped within 24 hours.To meet modern data management needs, Mars Scales offers Wi-Fi (wireless) and Ethernet (LAN) connectivity for seamless data collection from multiple weighing stations directly into a host computer.Our line of Analytical and Laboratory Balances offers capacities from 100 grams to 10 kilograms (22 lbs), maintaining the same commitment to precision, durability, and performance that defines the Mars Scales brand.Mars Scales is a fully registered and Measurement Canada-certified manufacturer and supplier of precision weighing instruments. We specialize in Electronic Weighing Scales, Digital Balances, Bench and Floor Scales, Load Cells, Weight Indicators, and Custom Weighing Systems for industrial, laboratory, and educational applications.Mars Scales offers Digital Balances in capacities ranging from 100g up to 10kg (22lb), as well as over 50 models of Industrial Scales and Balances with capacities from 100g to 40,000lb (20,000kg). All our weighing instruments are high-quality, heavy-duty, reliable, and competitively priced, with most orders shipped within 24 hours. (id:61215)

