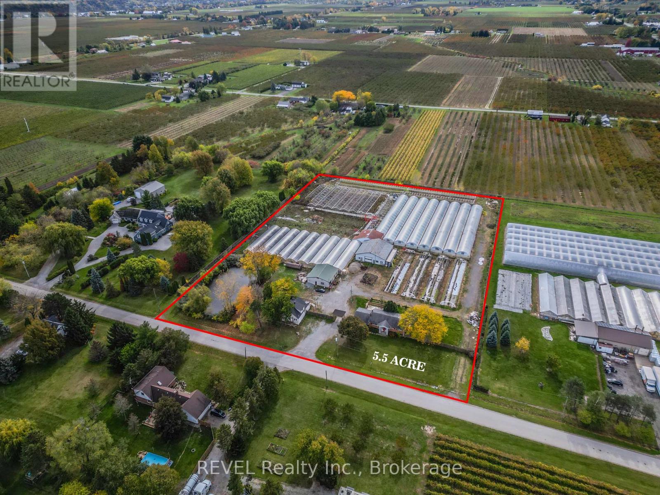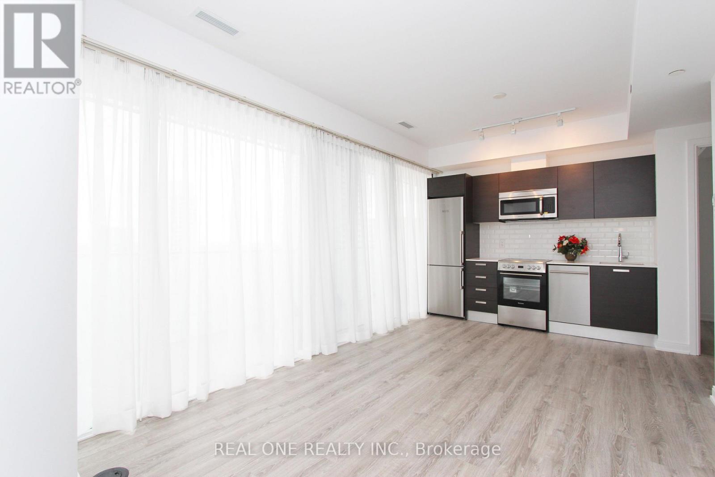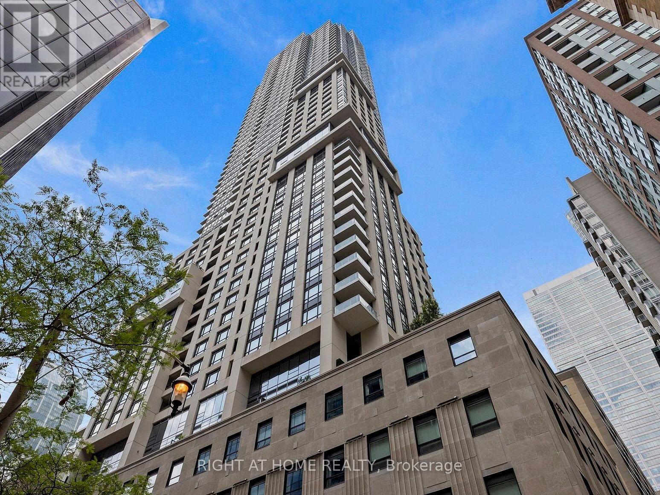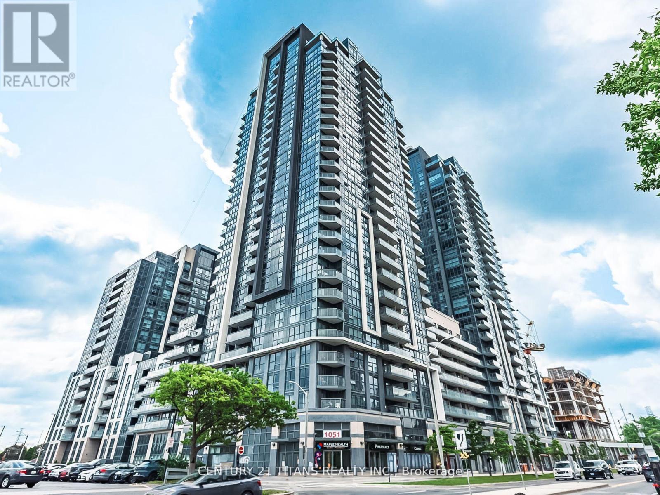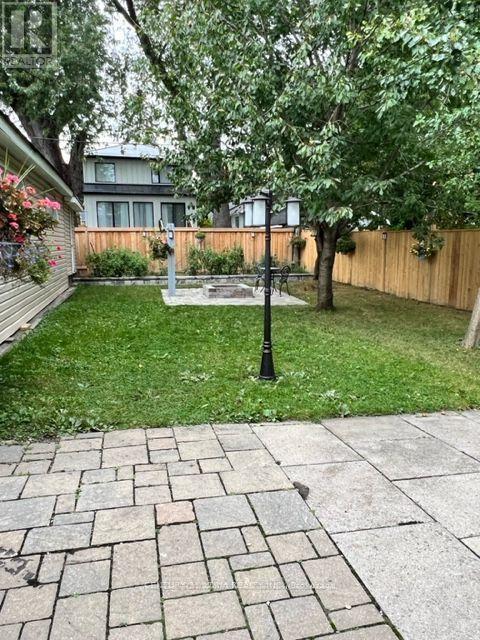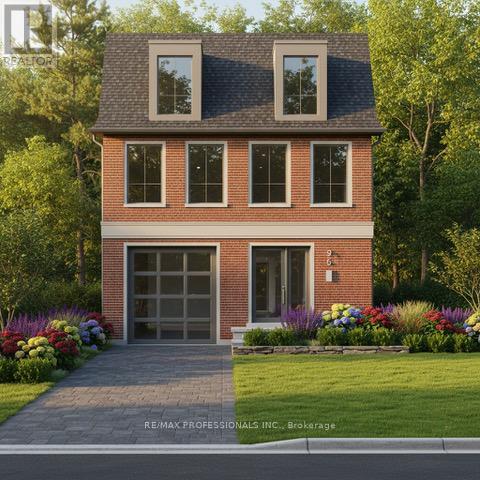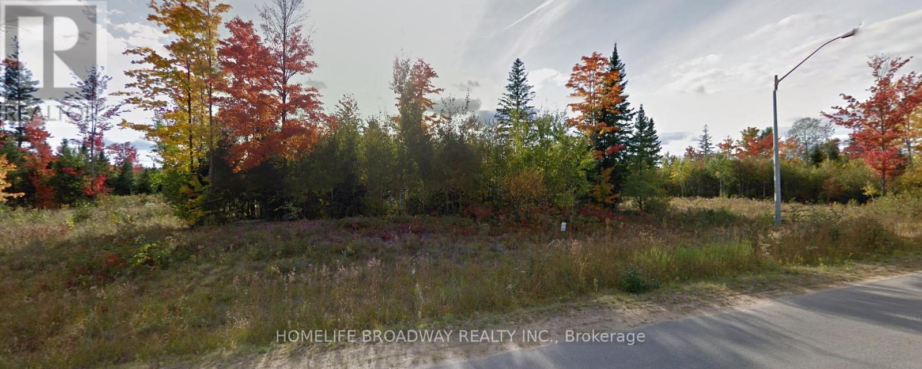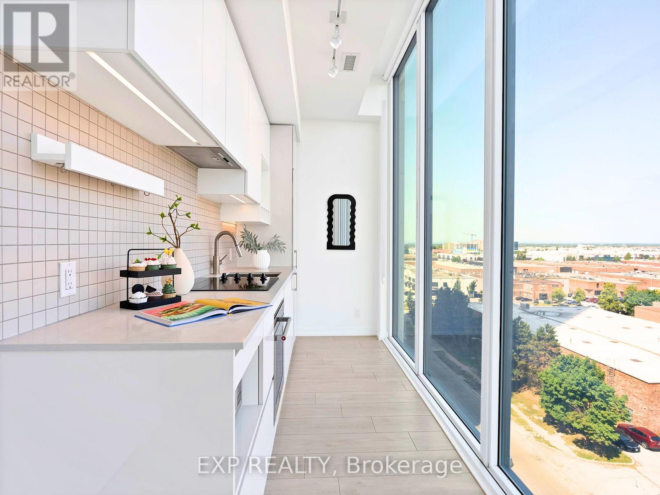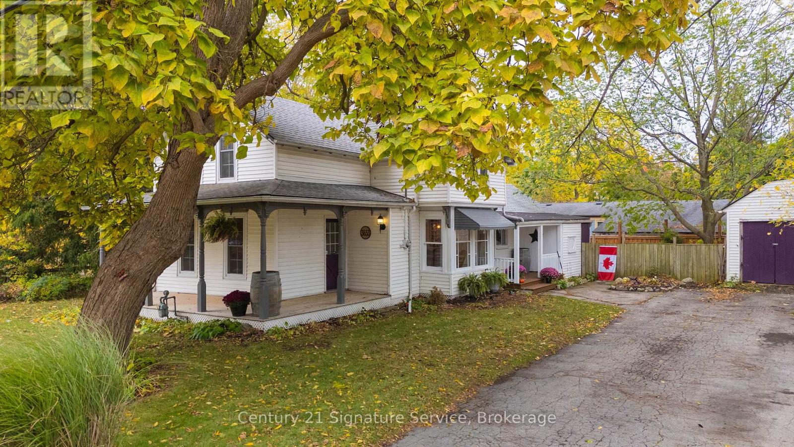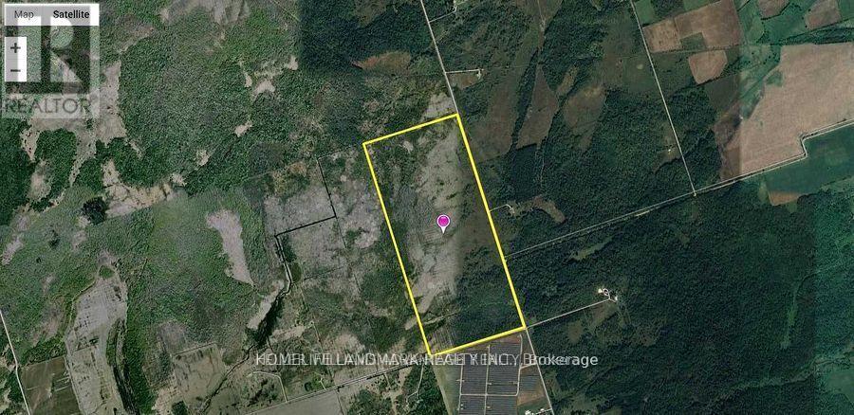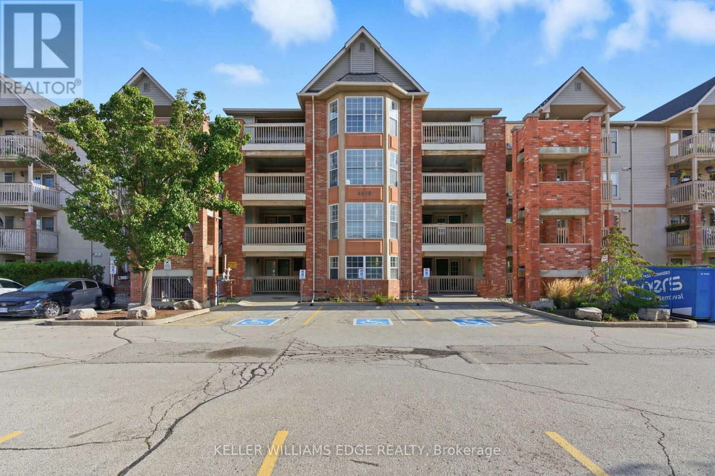Team Finora | Dan Kate and Jodie Finora | Niagara's Top Realtors | ReMax Niagara Realty Ltd.
Listings
1269 1273 Larkin Road E
Niagara-On-The-Lake, Ontario
Amazing opportunity to own a fully equipped greenhouse farm on 5.5 acres in Niagara on the Lake. complete with Two Fully Renovated homes and a state-of-the-art hydroponic system. The property features approximately 100,000 sq. ft. of greenhouse space, with 50,000 sq. ft. fully enclosed and the rest open-perfect for expansion or more crops. Designed for year-round vegetable production, this turnkey setup has seen over $500,000 in upgrades. House No.1 offers 5 bedrooms, 2 Full washrooms that includes a finished basement with a separate entrance and second kitchen. House NO.2 includes 4 spacious bedrooms, 2 full bathrooms, and a bright, functional kitchen. Ideal for investors or growers, this is a rare chance to step into a ready-to-run agricultural business with excellent income potential. (id:61215)
3903 - 42 Charles Street E
Toronto, Ontario
5 Star Condo Living at Casa 2, Steps to Yonge And Bloor Subway Station In Downtown Core, Southwest Corner Two Bedroom Unit with 2 Full Washrooms. New Laminate Floor, Floor To Ceiling Windows, 9' Ceiling, Walk To Bloor Street Shopping! Soaring 20 Ft Lobby, State Of Art Amenities Including Fully Equipped Gym, Rooftop Lounge And Outdoor Infinity Pool. Steps To Yonge/Bloor Subway Entrance At The Back of The Building. Enjoy urban living with all amenities at an unbeatable price. Luxury and elegant finish, prestige building, split layout, southwest exposure, boasts abundant natural light and expansive views. (id:61215)
250-400 Lake Road
St. Charles, Ontario
Welcome To The Whitestone, Approx 70 Acres Land. Zoning Residential - Code 100. Property Private And Serenity Is Your Way Of Life. Great For Future Developments Or Recreation Camping Site. Future Potential Farm With Campground/Mobile Home Park Located on Lake Road. Property has access thru Crown Land. Address has been assigned recently (id:61215)
1904 - 88 Scott Street
Toronto, Ontario
Welcome to 88 Scott Street, an iconic address where timeless style meets modern convenience in the heart of Toronto's Financial District. This luxurious 1 Bedroom + Large Den suite offers a thoughtfully designed floor plan with high-end finishes and an open-concept layout. The kitchen features integrated appliances, sleek cabinetry, and premium countertops, seamlessly connecting to the living and dining area, enhanced by floor-to-ceiling windows that fill the home with natural light. The spacious bedroom offers comfort and privacy, while the oversized den provides rare versatility it is large enough to be used as a genuine second bedroom, guest room, or private home office, making this suite ideal for todays flexible lifestyle.88 Scott offers residents access to outstanding amenities that rival those of a five-star hotel. Enjoy the state-of-the-art Core Club fitness centre, relax in the stunning Sky Lounge with panoramic city and lake views, or take advantage of the indoor pool, sauna, Wi-Fi lounges, meeting and party rooms, guest suites, and attentive 24-hour concierge service. Every detail of this building has been curated to deliver an elevated urban living experience. The location is second to none, boasting a perfect 100 Walk Score. Steps to Union Station, King Station, the PATH, and surrounded by Toronto's finest dining, shopping, and cultural attractions. St. Lawrence Market, Berczy Park, the waterfront, and the Distillery District are all nearby, offering endless opportunities for work, play, and leisure. (id:61215)
203 - 30 Meadowglen Place
Toronto, Ontario
Turnkey Investment! 1-bed condo leased at $2,000/mo until Oct 2026. Earn steady income from day one. This incredible 1-bedroom, 1-bath condo offers an amazing living experience in a prime Toronto location. Enjoy abundant natural light through large, floor-to-ceiling windows and the convenience of a 2-piece ensuite laundry. The unit also features an oversized balcony, perfect for relaxing outdoors. Residents have access to top-notch amenities, including a gym, party room, games room, Sesonal pool, and 24/7 concierge service. With public transit steps away and easy access to Highway 401, Scarborough Town Centre, Centennial College, and the University of Toronto, everything you need is within reach. Net cap ~5.2%. Ideal hassle-free investment. (id:61215)
53 St Quentin Avenue
Toronto, Ontario
Enjoy the Nicely fenced Oasis Backyard (Rare find with basement apartment). Fabulous Opportunity To Live in a Renovated 2 BedroomApartment South Of Kingston, Steps Away From The Bluffs, Plazas. Two Good size Bedrooms both have large windows. Renovated Kitchen,Bathroom. Quiet home, Only 2 adults live upstairs. No Pets, No Smokers, No more than 3 people please, One Parking included. (id:61215)
96 Dunedin Drive
Toronto, Ontario
Permit approved builders lot in prestigious Kingsway Etobicoke. Drawings & approved permits in place to build a triplex or build your dream home in central location in one of the most desirable west end neighbourhoods. Live in main unit consisting of main and second floor and supplement your mortgage with income from 3rd and basement floors? Builders plans include 11' main floor ceilings and over 4200 sqft of living space with single car garage, 6 bedrooms, 6 bathrooms 3 kitchens with 3rd Floor serviced by elevator. Incredible opportunity as a legacy income property for your portfolio or build to suit as single family home. Ample room for low maintenance gardens and the location is just steps to Kingsway village, TTC, Subway, shopping restaurants and top schools! A special opportunity. (id:61215)
Lot 19 Nicklaus Drive
Bancroft, Ontario
Vacant Land in Bancroft! Build your Large Dream Home OR Custom Tiny Home in the Upscale + Scenic Bancroft Ridge Golf & Lifestyle Community! Drive Only Minutes to Shopping, Groceries, Hospital, Schools, Lakes + the Conveniences of Bancroft. You're just steps away to the Golf Course + the Heritage Trail for ATV's + Snowmobiles! Some of the Neighbours Down The Road Have Already Built Their Homes! Hydro/Electricity + Municipal Water at the Lot Line! Good Cell Service + High Speed Internet Available in the area! 4 Season Road with Street Lights! Hydro/Electricity and Municipal Water Is Available At The Lot Line! Good Cellphone Reception/Cellular Service! High Speed Internet is also Available. Property is Located on a Four Seasons Road with Street Lights! Already Homes Built on the Road. (id:61215)
Unit 811 - 950 Portage Parkway
Vaughan, Ontario
Home Is Where the Subway Is -- Live in the Heart of Downtown Vaughan! Welcome to Unit 811 at 950 Portage Parkway where convenience meets modern urban living! This bright and functional studio suite is perfect for first-time buyers, investors, or anyone looking to simplify their lifestyle without compromising location. Why You'll Love It: Efficient open-concept layout with smart design, Ultra-low maintenance fees at $255/month - includes one YMCA membership per unit and high-speed internet (keep more in your pocket while growing long-term equity), Sleek modern kitchen with integrated appliances, Floor-to-ceiling windows bringing in tons of natural light, Private balcony to enjoy your morning coffee or evening unwind. Unbeatable Location: Just steps to Vaughan Metropolitan Centre (VMC) Subway Station. Quick access to Hwy 400/407/7, York University, and downtown Toronto. Minutes to Vaughan Mills, IKEA, Costco, and Walmart Supercentre and Canada's Wonderland. Surrounded by shops, cafes, restaurants, parks, and major employers. Downtown core of Vaughan at your doorstep. They say location is everything. How about living next to the subway? Opportunities like this don't come often. Don't miss your chance to own in the heart of Downtown Vaughan! (id:61215)
3653 Dominion Road
Fort Erie, Ontario
Charming multi use property on a spacious 1/2 acre lot! This fully fenced, 1,600 sqft home offers endless possibilities with 3 bedrooms plus a bonus room ideal for guests or office space! Main floor bedroom, main floor laundry and so much space in every room to make it your own! Separate entrances provide excellent business or in-law potential! Enjoy the stunning wrap around covered front porch-perfect for relaxing! Located in a family friendly community within walking distance to shops and restaurants, close to the beach, parks and friendship trail! This property combines comfort, convenience and versatility all in one perfect package! Roof 2022, Furnace and AC 2021, HWT 2025, Washer 2020, Dryer 2024. Home was inspected in 2020, report on site for viewing. To fall in love, check out the virtual tour! (id:61215)
Lot 1 Concession 7 Road
Brock, Ontario
Power Sale and Power Sale. Best Deal in the area. Hold it and great investment for long term. Try your offer. Excellent opportunity to own 203.7 acres on the corner of Thorah Concession Rd 7 and Simcoe St. It is Developer's Dream to rezone to an industrial warehouse and storage. Well on property (as is) and windmill (as is). Sold as and where is. Show and sell. Don't miss your golden chance to have this great deal. (id:61215)
201 - 4013 Kilmer Drive
Burlington, Ontario
This corner unit offers over 1000 square feet of updated living space! Located in the Tansley Gardens community of low rise condos, 213-4013 Kilmer could be just what you've been looking for. Take the elevator up to the second floor (or the exterior stairs, your choice!) and find this corner unit at the end of the hall. Upon entry, you'll find a proper foyer to welcome you, with a double wide coat closet and room for a console table. The living and dining rooms are open concept to the kitchen - featuring hardwood flooring and updated light fixtures. The kitchen is a great size for a condo unit, offering a large breakfast bar that easily seats 4. This updated kitchen features modern stainless steel appliances, granite countertops, and french doors out to the balcony. The primary suite features the same hardwood flooring in the bedroom, a large double closet, bay window with small window seat area, and ensuite 4-piece bathroom with large vanity, built in linen storage, and a tub/shower combo. The second bedroom also offers a good size closet and consistent hardwood flooring. The the second bathroom, with stand-up corner shower, is just outside the door. In-suite laundry is an added bonus, with a laundry closet just off the kitchen. You'll be impressed with the quality of finishes and room sizes here! The location itself is highly convenient, with amenities at Walkers and Upper Middle just moments away and plenty of green space at nearby Tansley Park. One underground parking space and locker are included, and a second vehicle can be parked outside. (id:61215)

