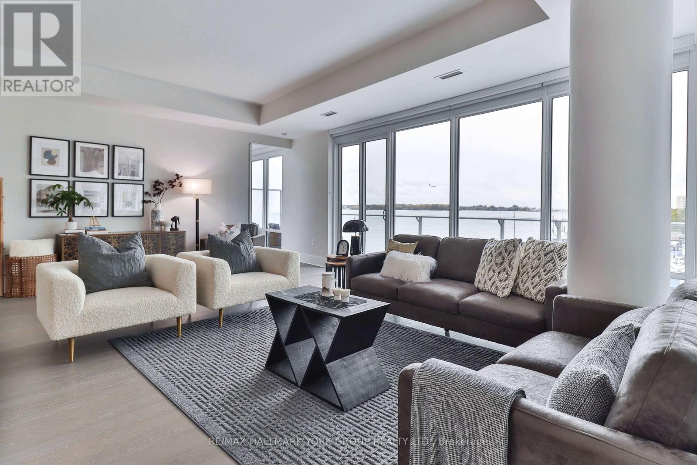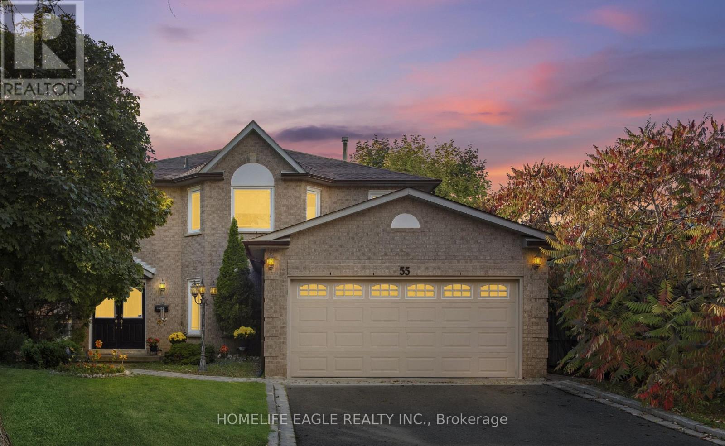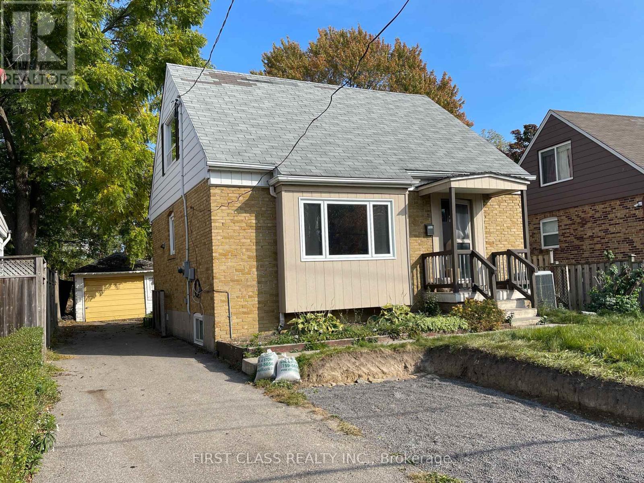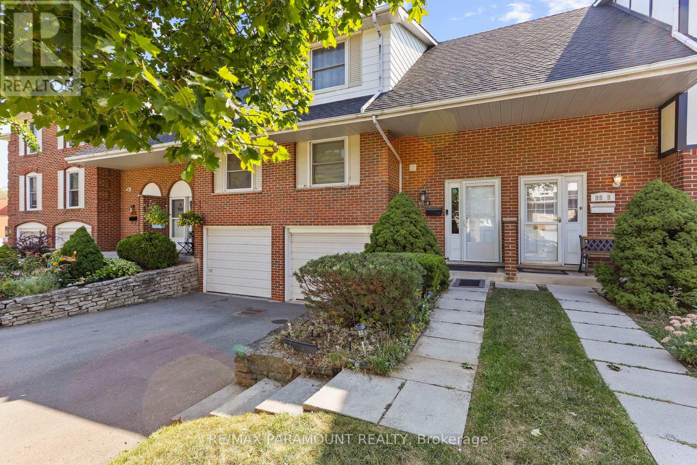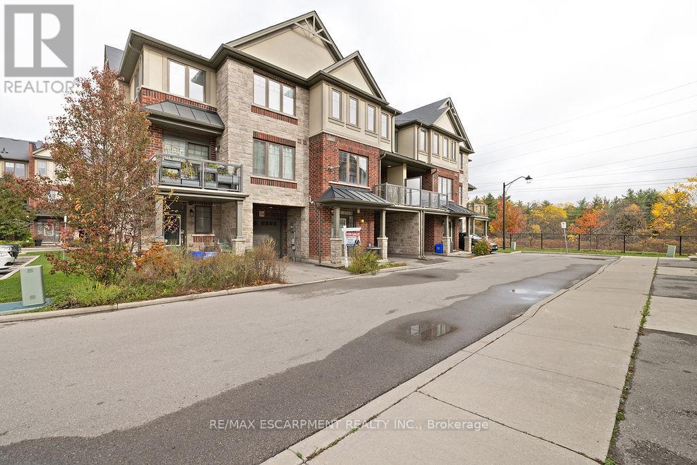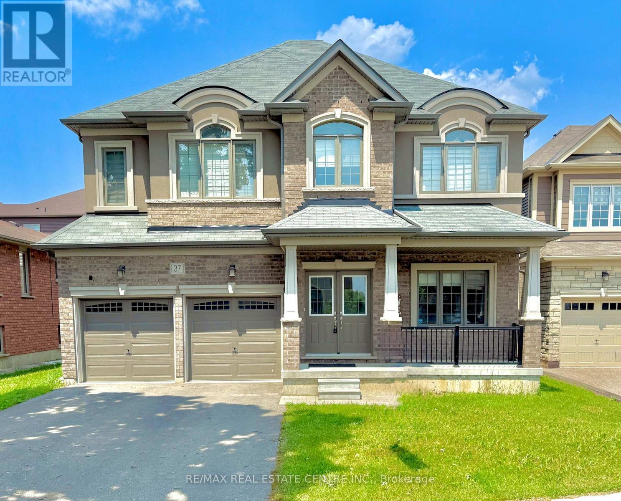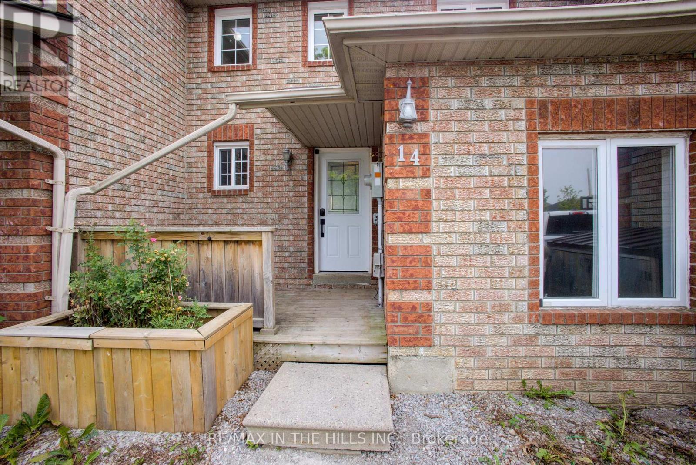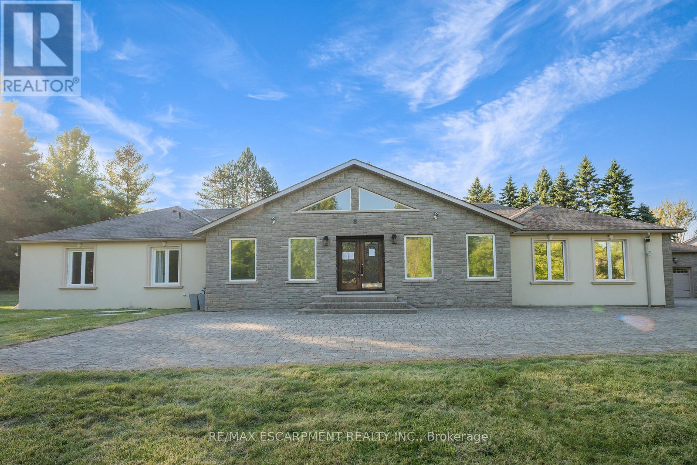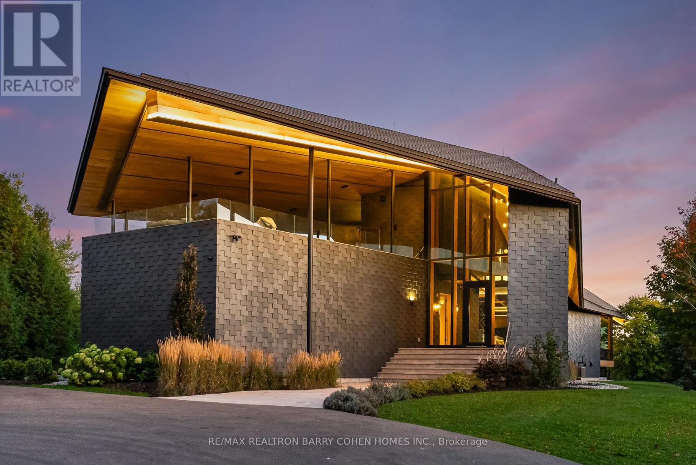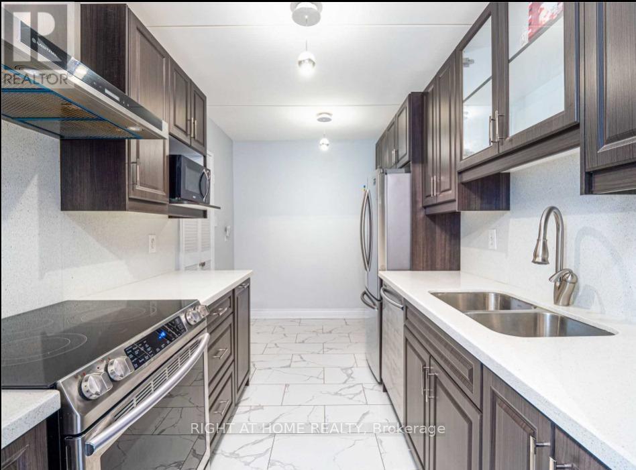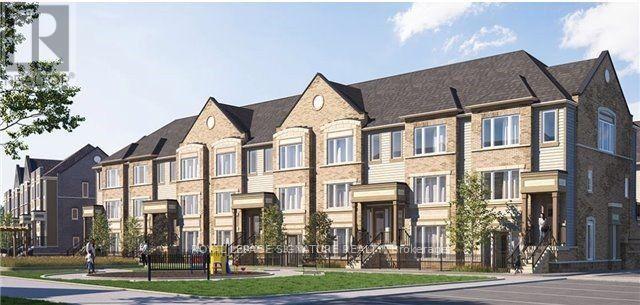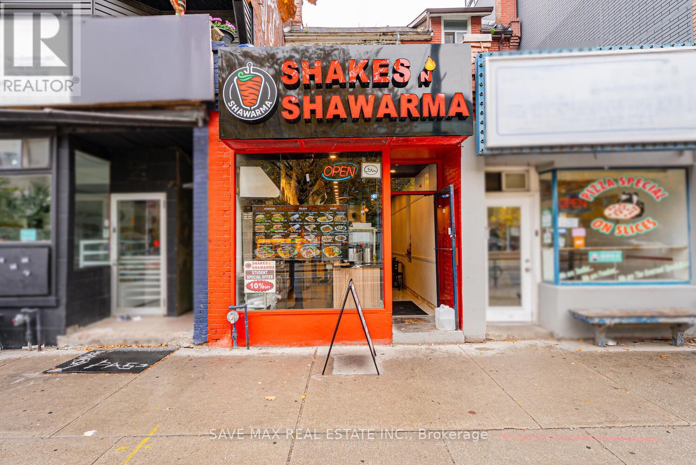Team Finora | Dan Kate and Jodie Finora | Niagara's Top Realtors | ReMax Niagara Realty Ltd.
Listings
505 - 29 Queens Quay E
Toronto, Ontario
Imagine waking to the soft glow of morning light reflecting off Lake Ontario, and ending each day watching the sun dip behind Toronto's glittering skyline. This is life at Suite 505 at Pier 27, where 1,856 sq.ft. of West-facing luxury becomes your personal sanctuary above the water. This isn't just a home; it's a love letter to waterfront living. 2+1 bedrooms, 3 bathrooms, and 10-foot ceilings create an airy, sophisticated canvas flooded with natural light. Floor-to-ceiling windows with motorized blinds frame breathtaking harbour views, while the open-concept design invites you to live, entertain, and dream in seamless harmony. Your chef-inspired kitchen, adorned with Miele and Sub-Zero appliances, becomes the heart of intimate dinners and lively gatherings. Step onto your private balcony where sailboats glide by, city lights twinkle, and every sunset feels like a celebration. At Pier 27, resort-style living is woven into your daily rhythm. Float in the infinity pool, rejuvenate in the spa and sauna, host movie nights in the private theatre, or simply savour the effortless elegance of 24-hour concierge service. Beyond your doorstep, the city's best awaits - Harbourfront Centre, Scotiabank Arena, St. Lawrence Market, world-class dining, and Union Station - all within a lakeside stroll. This is where the city's pulse meets the water's peace, where sophistication embraces serenity, and where home feels like an endless vacation. Welcome to 505 - 29 Queens Quay E. Welcome to your waterfront dream. (id:61215)
55 Attridge Drive
Aurora, Ontario
Stunning 2 Story Detached 4+1 Bed * Located On A Quiet Family Friendly Street In Prestigious Aurora Village * Open Concept Living & Family Rm w/ Cozy Fireplace * Formal Dining For Entertaining * Main Fl Laundry w/ Access to 2 Car Garage * Custom White Kitchen w/ Stainless Steel Appliances & Premium Quartz Countertop * Breakfast Over looking 2nd level walk out to Deck to enjoy your morning Coffey * Finished Walk Out Basement for Your own Personal Business Or a Private Inlaw Suite *Located on a quiet, established street, steps from parks, Beautiful nature walking and Biking trails * Hwy 404, Go Station & Shopping Close by * Top Private Day Care, St Andrews Private Boy's Collage * St Andrews Private Girl's Collage Just opened Up* You won't be Disappointed Moving to this Amazing Property (id:61215)
Bsmt - 11 Ellington Drive
Toronto, Ontario
Basement Suite, Utilities included. *No separate entrance, front door enter only*, Great Location Near All Amenities! Two Bedroom, Newly Renovated Washroom. New laminate floor. Steps To Parks, School. Mins To Public Transit, Parkway Mall, Costco, Eglinton Town Centre. Close To DVP. (id:61215)
4 - 85 Albright Road
Hamilton, Ontario
Welcome to this beautifully maintained townhome, located in one of Hamilton's most sought-after complexes! Step inside to find an updated kitchen featuring extended upper cabinets, modern countertops, and a stylish backsplash. Just off the kitchen, the spacious dining area easily accommodates a full family-sized table perfect for gatherings. At the back of the home, an oversized living room offers plenty of space to relax or entertain, complete with a walkout to the private backyard. The recently updated backyard features new interlocking and fencing, creating a great space for summer BBQs or enjoying the outdoors. The finished and renovated basement adds valuable extra living space, ideal for a home office, gym, media room, or many other uses. Upstairs, you'll find three generous bedrooms and a well-appointed bathroom, providing comfort for the whole family. Additional highlights include smart switches, smart thermostat, and smart ceiling fans, an extra-long driveway with no sidewalk interruption, and a well-maintained complex with low condo fees and a common park/green space for residents to enjoy. This home is in an excellent location walking distance to Sir Wilfrid Laurier Recreation Centre, across the street from an elementary school, and close to highways, shopping, and other amenities. Major updates include roof (2021), interlocking & fence (2024), and an upgraded electrical panel. Don't miss your chance to own a turnkey home in a family-friendly community! (id:61215)
33 - 1169 Garner Road E
Hamilton, Ontario
Three Storey executive townhouse. 1,600 square feet of living space. 3 bedrooms & 2.5 baths. Features include a large foyer/mudroom, open concept living/dining area, modern kitchen with quartz counter-tops, S/S appliances, main level laundry and a huge master bedroom with Ensuite. Private deck. Garage with inside entry PLUS a covered carport with extra visitor parking for guests. Located Just A Few Minutes to The Famous Meadowlands Power Centre, and Close to Highway Access. Walking Distance to Schools & Bus Stops (id:61215)
37 Pace Avenue
Brantford, Ontario
Stunning 4-Bedroom Detached House For Sale in Family-Friendly Community! This 2,689 sq. ft. home is perfect for a growing family, featuring 4 spacious bedrooms & 4 bathrooms. The elegant brick & stucco exterior leads into a grand foyer with oversized tiles. The main floor offers a formal living room, a large family room, and a gourmet eat-in kitchen with granite countertops, an island with breakfast bar, crown-molded cabinetry, and a walk-in pantry. A sunken mudroom, offers the 2-car garage and a 2-piece powder room complete the main level. Upstairs, the primary suite boasts his & hers walk-in closets and a luxurious Ensuite with a soaker tub & oversized glass shower. A second bedroom has its own private 4-piece Ensuite, while the third & fourth bedrooms share a Jack & Jill 4-piece bath. A convenient second-floor laundry room adds to the homes practicality. The unfinished basement provides ample storage and future potential, complete with a 200 AMP service & HRV unit. Located in a quiet, family-friendly neighborhood, this home is a must-see! (id:61215)
14 Tunbridge Road
Barrie, Ontario
This fantastic opportunity is perfect for first-time homebuyers, families, and investors! Located on a quiet street in one of Barrie's most sought-after areas with top-rated schools, this 3-bedroom, 2-bathroom home includes a finished basement with a full bathroom and an additional bedroom. Its prime location near Georgian College and Royal Victoria Hospital adds great value. Key features include AC, washer & dryer, new carpet (2025), full interior paint (2025), newer furnace, windows (2018), and shingles (2019). Walk out from the kitchen to the deck and enjoy the backyard. You'll love the easy access to Johnson's Beach, nearby parks, shopping, restaurants, entertainment, and Barrie's charming downtown. The location also offers an easy commute to the GTA, with straightforward access to the highway. (id:61215)
8 Ridgewood Drive
Richmond Hill, Ontario
Modern, spacious, and bright 5+1 bedroom, 7 bathroom bungalow nestled on a scenic and private lot. A tree-lined driveway welcomes you to this stately home featuring extensive driveway parking and a 3-car garage. From the moment you step inside, you'll be impressed by the tasteful flooring, stylish tones, and tall ceilings. The spacious foyer leads into a large, open living room with skylights, serving as the focal point of the home. The beautifully designed eat-in kitchen offers abundant cabinetry and counter space, a large centre island, a breakfast area with a backyard walkout, and convenient access to a 4-piece bathroom. A separate dining room down the hall provides the perfect setting for gatherings. The large primary bedroom is a private retreat with a walk-in closet and a 4-piece ensuite featuring a skylight. Four additional spacious bedrooms, each with access to a bathroom, along with ample storage and an inside entry to the garage, complete the main level. The partially finished basement extends the living space with a recreation room, family room, two large bonus rooms, a bedroom, two 3-piece bathrooms, and abundant storage. Surrounded by mature trees, open green space, and natural beauty, this home offers the ideal blend of privacy and convenience. Your next home awaits! (id:61215)
18754 Heart Lake Road
Caledon, Ontario
A jaw-dropping architectural statement in the heart of Caledon! This one-of-a-kind residence blends world-class design, natural beauty & uncompromising craftsmanship across 10,300 square feet of living space. Designed by Kariouk Architects w/interiors curated by the renowned Karin Bohn, the home has been celebrated in films, fashion shoots, & multiple design awards, standing as a true icon of modern architecture in Ontario. The exterior showcases a copper roof & natural slate stone siding wrapping both the façade & select interior feature walls-materials chosen for their rarity, permanence, & sculptural quality. Inside, the atmosphere is defined by floor-to-ceiling windows, dramatic lighting & solid white oak tongue-and-groove ceilings. The raised ground-floor design allows for continuous transom windows around the perimeter, filling the lower level w/natural light. A large central floor opening connects the two levels visually & spatially, framing the home's main fireplace & creating a dynamic double-height volume. Throughout the home, you'll find extensive custom millwork, steel beam & suspended walkways, & dramatic vaulted ceilings w/ambitious angles that celebrate the artistry of structure & form. The oak interior doors w/oil-rubbed bronze hardware add a warm, tactile contrast to the sleek architecture. The gourmet kitchen features Gaggenau appliances & is complemented by a secondary prep kitchen/pantry designed for seamless entertaining. Beyond the interior, an impressive covered deck-integrated into the roof system with Ipe floors & B/I speakers, oriented toward stunning elevated views. Outdoor living continues w/a fire pit, hot tub, & inground pool, all set against almost 100 acres of private, forested land-providing tranquility, privacy & notably reduced property taxes. This is not simply a home-it is a work of art, designed for those who value architecture, privacy & the seamless connection between design & nature. (id:61215)
1104 - 2 Glamorgan Avenue
Toronto, Ontario
Look no further, you have found the place you have been searching for! This gorgeous two-bedrooms condo located in the heart of Scarborough presents an exceptional opportunity for both small families and investors. This condo offers the perfect blend of comfort and convenience for growing families or those starting their next chapter. With a bright, open living space and cozy bedrooms, it's easy to imagine family dinners, laughter-filled movie nights, and quiet mornings with coffee by the window. Nestled in a friendly community, you'll have schools, parks, shopping, and transit just steps away-everything you need to make day-to-day living both easy and enjoyable. This is more than just a condo-it's a place for your family's memories to take root. (id:61215)
104 - 1 Beckenrose Court
Brampton, Ontario
Welcome To First Home Beckenrose! This Daniels-Built & Very Functional One Bedroom Stacked Townhome Is The Perfect High-Rise Alternative. A Mix Of Comfort And Convenience Offering Open Concept Living With Modern Finishes. Built-in Garage With Unit Access And Large Terrace Overlooking The Courtyard. (id:61215)
656 Spadina Avenue
Toronto, Ontario
Prime location directly across from the University of Toronto, an exceptional opportunity to operate a fully turn-key restaurant in a high-traffic, high-density area. Ideal for a variety of cuisines or concepts, including sandwich shop, Indian, Italian, Chinese, bakery, café, juice or salad bar, and more. Features a spacious second-floor dining area with two washrooms. The premises come fully equipped for both hot and cold food preparation. Enjoy the potential to create an inviting summer courtyard patio. Includes partial garage and basement space for storage, plus one dedicated parking spot at the rear. (id:61215)

