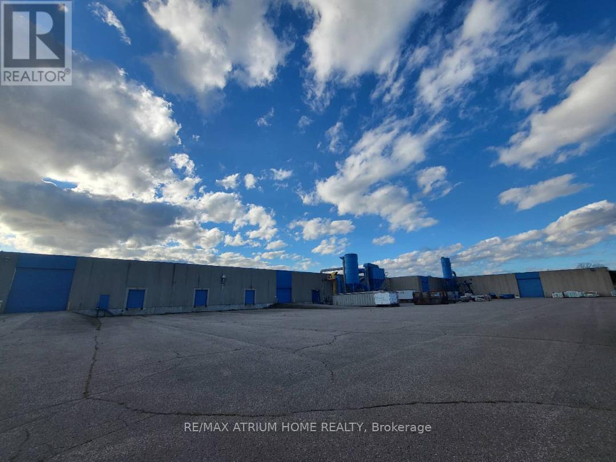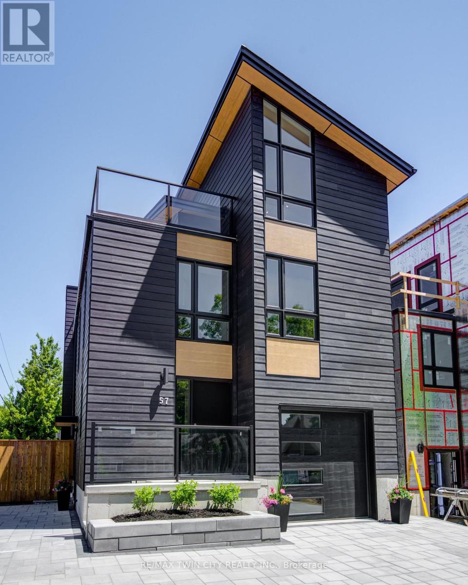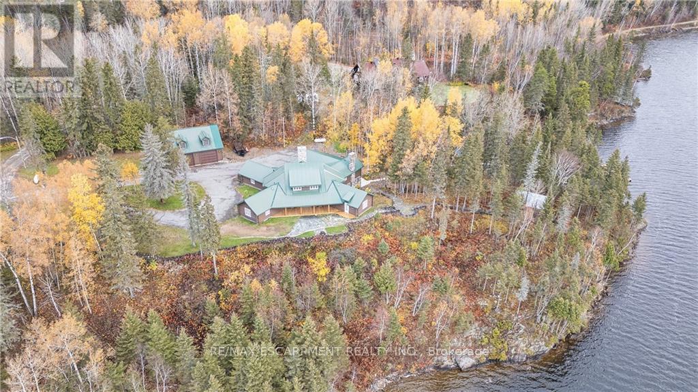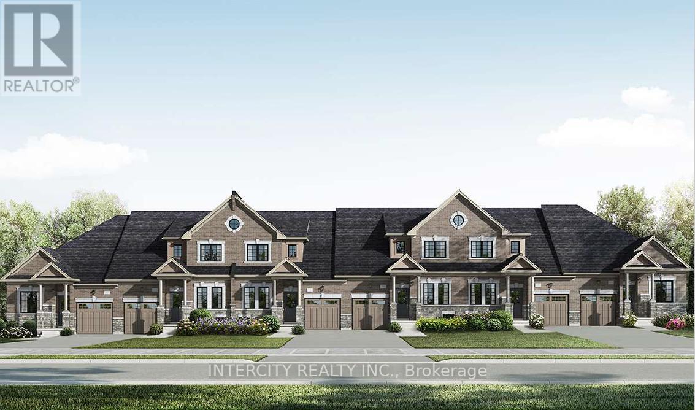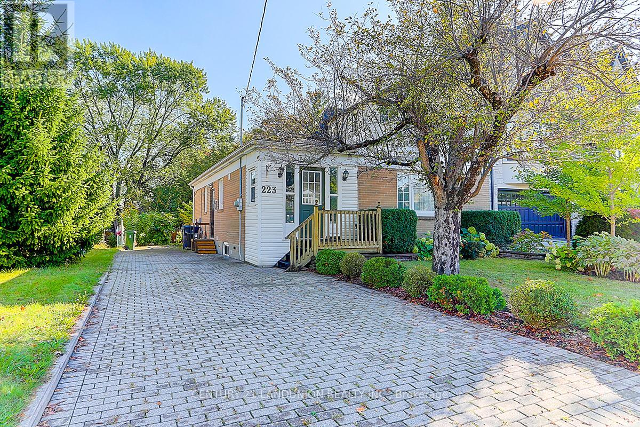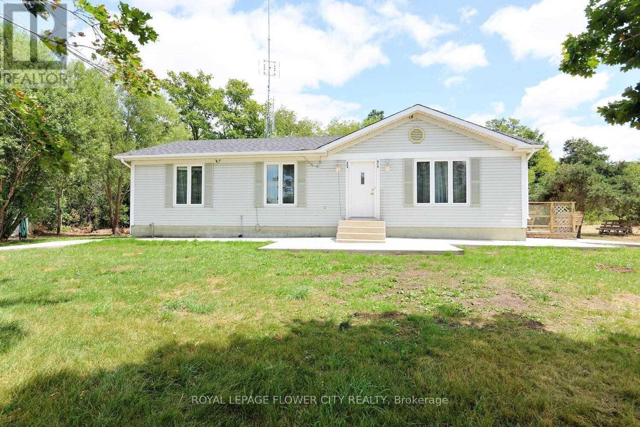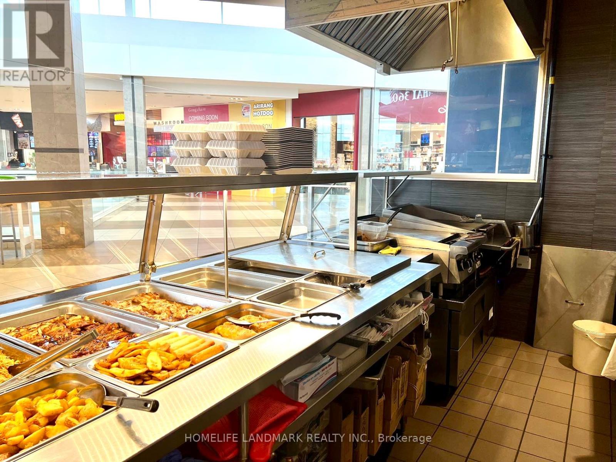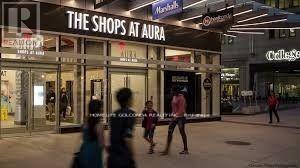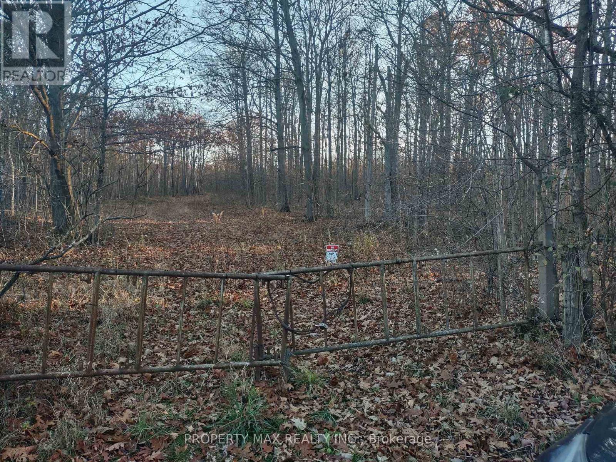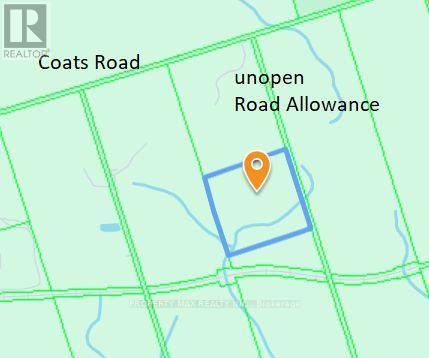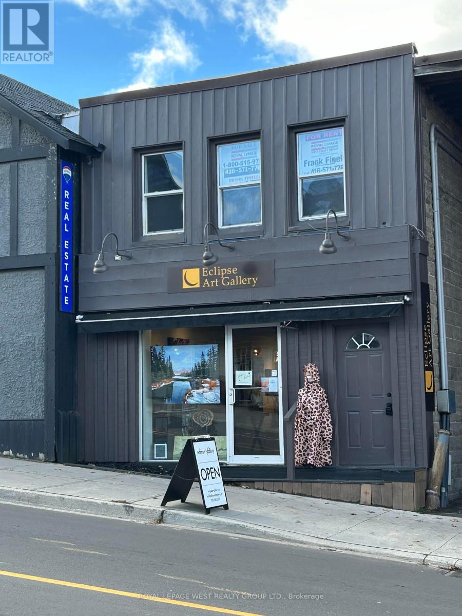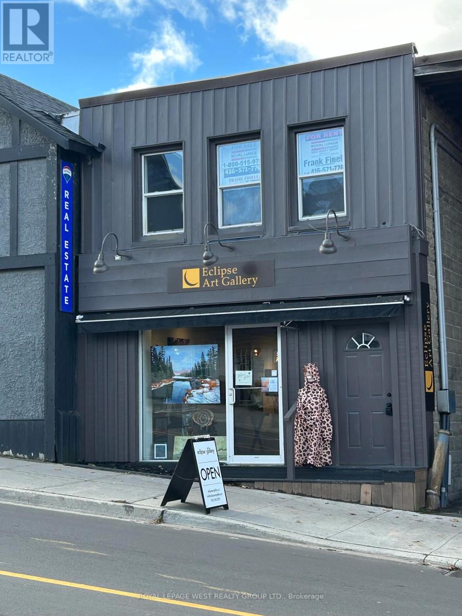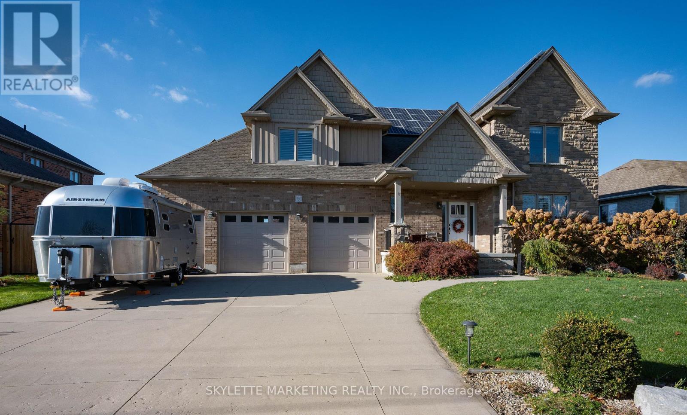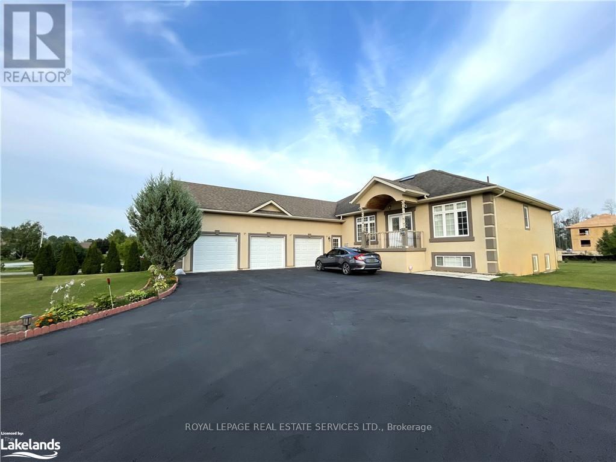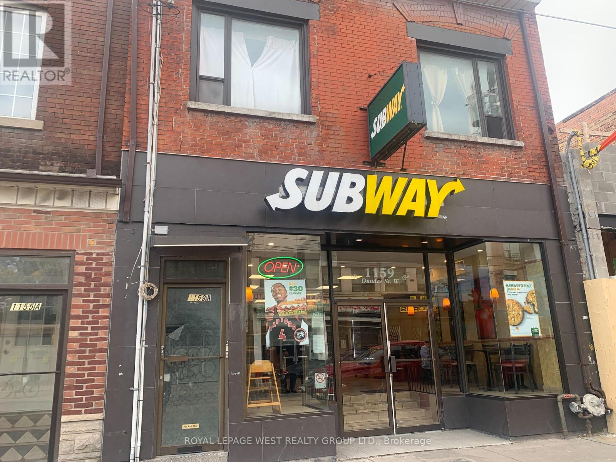Team Finora | Dan Kate and Jodie Finora | Niagara's Top Realtors | ReMax Niagara Realty Ltd.
Listings
525 Adelaide Street W
Toronto, Ontario
Musee Condominium - Parking space available for sale from the developer. All sales to be completed with builder's parking agreement of purchase and sale. (id:61215)
414 Croft St Street E
Port Hope, Ontario
Location, location, location! over 1,110 feet front to 401 east, Best signage and quick access to HWY401 and HWY 28. Well maintained Manufactory/warehouse facility, clear height 22'to 26'.Two parcels of excess land with outside storage function, building is active woodworking manufactory facility with all kinds of equipment's, including 10 ton crane. Roof redone 6 years ago, office renovated around 3 years ago, equipment available with extra cost, HVAC changed 6 years ago, Do not miss this opportunity. **EXTRAS** Facility equipment's available to purchase. (id:61215)
202a#2 - 79 St Clair Avenue E
Toronto, Ontario
PRIME OFFICE LEASING OPPORTUNITY/ Professionally managed building just east of Yonge Street in exceptionally strong Primary Trade Area/ Direct access to all major transit options, incl Subway & Streetcar/ Large Divided Space Located on the Second Floor/ Situated above high-traffic Farm Boy grocery store adjoining The Towne Mall's new lobby/ Convenient elevator access, available both from underground parking garage and mall level/ This office space is ideal for businesses looking to establish a presence in a dynamic, accessible location within a thriving commercial environment/ Abundance of Client-Customer Paid parking available. (id:61215)
202a#1 - 79 St Clair Avenue E
Toronto, Ontario
PRIME OFFICE LEASING OPPORTUNITY/ Professionally managed building just east of Yonge Street in exceptionally strong Primary Trade Area/ Direct access to all major transit options, incl Subway & Streetcar/ Large Divided Space Located on the Second Floor/ Situated above high-traffic Farm Boy grocery store adjoining The Towne Mall's new lobby/ Convenient elevator access, available both from underground parking garage and mall level/ This office space is ideal for businesses looking to establish a presence in a dynamic, accessible location within a thriving commercial environment/ Abundance of Client-Customer Paid parking available. (id:61215)
57 Centre Street
Lambton Shores, Ontario
IN-LAW SUITE!! LAKE VIEW!! This exceptional 3-storey residence, ideally located just steps from Grand Bend's renowned Main Beach, seamlessly combines contemporary design with unparalleled luxury. The open concept main floor features a chef's kitchen with quartz countertops, a bright and airy 2-storey living room, dining area, and a 2-piece powder room. On the second floor, the spacious primary suite offers a serene retreat with a spa-like 4-piece ensuite and walk-in closet, while a second generously sized bedroom, a 3-piece bath, and a convenient laundry room complete this level. The third floor is a spectacular haven for both relaxation and entertaining, boasting two additional bedrooms, a beautifully appointed 4-piece bath, bar, sauna with glass doors and sliders leading to a breathtaking rooftop deck. Enjoy the warmth of the double-sided outdoor gas fireplace while taking in beautiful lake views and unforgettable sunsets. The lower level features a private fully finished in-law suite with its own entrance, kitchen, cozy living room, bedroom, and a 4-piece bath - connected to the main house yet offering a separate entrance for added privacy and versatility. Outside, an interlock driveway (parking for 5), inviting backyard patio, and low-maintenance landscaping complete this exquisite property. With its perfect blend of luxury, functionality, and proximity to the Main Beach, this exceptional home offers an unparalleled lifestyle in the heart of Grand Bend. Your DREAM HOME awaits! (id:61215)
1 Kerr Crescent
Kirkland Lake, Ontario
Enchanting 1937 blt log cabin positioned on 1.5 ac lot surrounded by undisturbed wilderness enjoying magnificent views of Larder Lake bordering 357ft waterfront - mins to Virginiatown - 30 mins to Kirkland Lake. Excellent fishing, boating, hunting or sledding at your doorstep! This enchanting/extensively renovated home offers 3481sf of interior enjoys heated flooring thru-out main level'21 - ftrs Great room incs 12x24 stone WETT cert. FP, new kitchen' 21, 6 huge bedrooms & 4 new bathrooms' 23 & unblemished 1,030sf basement level incs WO to waterfront trail leads to new huge dock system'24. Desired 30x40 htd/ins. shop ftrs 2-10x12 ins. RU doors & conc. floor. Extras - municipal water/sewers, metal roof'12, appliances, maj. of furnishings, orig. pool table, spray foam basement walls, updated 200 amp/wiring/plumbing'22, paved drive & more! (id:61215)
Th 26 - Blk 6 Sunbird Way
Halton Hills, Ontario
Welcome to Juniper Gate, nestled in the heart of Georgetown. This highly sought-after design located in an exclusive 88 home adult lifestyle community by Remington Homes blends both style and practicality. The Acorn Model, End Unit, is an exquisite town bungalow offering two spacious bedrooms and two full baths. Inside, you'll find elegant stone countertops in the kitchen and primary bathroom, plus a luxurious frameless glass shower in the ensuite. Perfectly positioned just steps away from essential amenities like shopping, parks, schools, and major highways, with the Toronto Premium Outlets only minutes away. Please note, construction starting soon with an expected closing in January 2026. Don't miss your opportunity to make this dream home yours! **EXTRAS** 9Ft Main Floor, hardwood on main floor and many more !! Optional Finished Basement Available. Brand New Home, buyer to select finishes. (id:61215)
100 - 34 Village Centre Place
Mississauga, Ontario
Work Culture is changing. With workspaces competing with employee's home offices, 34 Village Place in the Sherwoodtowne Office Complex is the answer with an enticing 'liveable office'. This 1,578 SF office space end unit has a residential design with bright windows, combination of reception (shared), office, open office/collaboration areas & kitchen. This turnkey space is perfect for businesses looking for a professional and polished environment to work in Downtown Mississauga. Uses include Office & Medical Uses. (id:61215)
133 Court Drive
Brant, Ontario
Welcome to the beautiful community of Paris Ontario And A Stunning Almost New 4 Bedroom, 4 Bathroom Stone And Brick Detached Home On Ravine. Beautiful Curb Appeal With Covered Porch. Enter To An Open Concept Home With Hardwood Through The Main Floor. Large Office Or 5th Bedroom On Main. Step Into The Large Kitchen Featuring S/S Appliances, Quartz Counters And Kitchen Island Overlooking The Family Room. Beautiful Views Of The Ravine In yard. 2 Large Pantry's Offering Tons Of Storage. Oak Staircase Welcomes You To The Second Floor With Open Flex Space. Massive Primary Bedroom With 2 W/I Closets And Spa-Like 5pc Ensuite. Second Primary With Its Own Ensuite And 2 More Bedrooms Sharing A Jack And Jill Bathroom. Pot lites Throughout The Home And In All Bedrooms. Convenient 2nd Floor Laundry. Double Car Garage. Vacant Home Ready To Move In. Enjoy This Upgraded Home Without Having To Pay The Large Costs By Builder. (id:61215)
455 Springbrook Avenue
Hamilton, Ontario
Prime Ancestor Location!!!! This property consists of Total Four residential building lots. Great opportunity for builders, investors and individuals wishing to own a custom build house, design build to their preferences. Applied for severances waiting for approval and the old bungalow on the property shall be demolished at the sellers expense before the closing date. Please note for sale all 4 lots together or even separately to individual buyers. Close to University, Sports Centre and Shopping Centre and other amenities. A) Three 40x120 each 4120 SF + 1900 SF detached house with basement apartment. Springbrook Ave frontage with serviced lots and development fees will be extra on buyer cost. B) One 85x120 for 6210 SF + 1600 SF detached house with free standing garage with living space (above garage apartment). Fair street frontage with service lot and development fees will be extra on buyer cost. ***EXTRAS***VTB available to qualified buyers, present all offers (id:61215)
223 Willowdale Avenue
Toronto, Ontario
Furnished, All inclusive , Central North York, Yonge and Sheppard Ave. East, Earl Haig SS zoon, Minutes walking distance to Yonge Subway Line. 25 Minutes to Downtown Toronto. Super Convenient , Lease can be as short as one month, longer lease welcome. **EXTRAS** Fully furnished , all inclusive , move in ready. S.S. appliances, high end fridge, wall oven, coop top, microwave, newly renovated kitchen. S.S. laundry pair large capacity. (id:61215)
795 Stone Road
Guelph, Ontario
This Exceptional 2.30-acre Commercial Property, Zoned EMU-2, offers 337X 290 feet of prime frontage along Stone Road in one of Guelphs busiest Commercial Corridors. Currently featuring a charming 3+1 bedroom bungalow with ample parking and substantial Airbnb income, it provides flexible use as a private residence, office, or rental property. Within five years, the site is primed for future growth with Municipal Water, Hydro, and Planned City Sewer Expansion. Zoned EMU-2, it allows for a wide variety of developments including Tech Hubs, Research Labs, Financial Institutions, Fitness Centres, Recreational Facilities, Offices, Print Shops, Restaurants, Food Trucks, Medical Clinics, Day care Centres, Educational Institutions (close to the University of Guelph), Convenience Stores, Community Centres, and more. This is a rare opportunity to invest or build in a high-exposure, high-potential location refer to the attachment for complete details. (id:61215)
F001 - 5100 Erin Mills Parkway
Mississauga, Ontario
Fantastic Opportunity To Own A Turn Key Well Established Franchise Food Court Business(Grill It Up) In Erin Mills Town Centre Mississaug. Located In The Best Corner of Bright And New Designed Food Court Area, Busy Traffic Every Day, Close to U Of Toronto Mississauga, Hospital & Schools. Massive Theatre Cineplex & Entertainment Complex. Lots of Condos Building around. Massive Population Growth. Bus Terminal. Strong Sales, Stable Income. .Amazing And Rare Opportunity To Be Your Own Boss, Easy Operation And Don't Miss This Opportunity!!! **EXTRAS** High Profit Margin. Turn Key Business, Strong Stable Income, Training Can Be Provided, Rent$14850/Month Includes Tmi, Hydro, Gas And Water. Lease Until Nov. 2026 (id:61215)
215 Shadow Place
Pickering, Ontario
One bedroom Basement apartment in a Semi detach home, with a seperate entrance. Just on the corner of Altona and Finch. **EXTRAS** fridge, stove, Rangehood (id:61215)
Main - 246 Queen Street E
Toronto, Ontario
Trendy Retail Space With Large Window and High Ceilings, Lots Of Natural Light. Ideal For Wide Range Of Retail Uses Or Office Space. Tenant is responsible for HST, Utilities, Garbage and Commercial Property Taxes **EXTRAS** Exclusive access to bathroom and use of partial basement Of Retail Space (id:61215)
104 - 384 Yonge Street
Toronto, Ontario
Indoor Retail Mall In The Heart Of Downtown Toronto. The Shops At Aura, Under Tallest Residential Condo In Toronto, Connected To College Subway Station And Future Connect To Underground Path In Downtown Toronto, Prime Opportunity For Retail Business In Downtown Toronto, High Walking Traffic To This Mall, Close To All Amenities: Major Banks, Restaurants, Bed Bath & Beyond, Ikea, Marshalls, Huge Fitness Club, Eaton Centre. **EXTRAS** Great Investment Opportunity. For Multiple Usage: Retail, Flexible Office, Professional. Electric Cigarette (Vape) Is Permitted. (id:61215)
1195 Coates Road E
Oshawa, Ontario
Wonderful parcel of land located in North Oshawa. Approximately 53.365 acres with lots of privacy, nature, and wildlife. Long driveway with a gravel road, lined with many mature trees. There is an existing structure that can be used for sports, hunting, and recreational activities. Land was previously used for a successful paintball business. Zoning allows for one dwelling to build your dream estate home. Buyers to do own due diligence. Parcel can be purchased alone or in conjunction with 5050 Grandview Rd for a total of 90.55 acres. Vendor buy-back financing available. **** EXTRAS **** Structure (38054336) **EXTRAS** Structure (id:61215)
5050 Grandview Street N
Oshawa, Ontario
Excellent opportunity to hold land in North Oshawa, very Close to Port Perry (37.31 acres). This land is very private with the potential for farming, hunting, or private enjoyment. Zoning allows for one dwelling to build your dream estate home. Buyers to do own due diligence. Parcel can be purchased alone or in conjunction with 1195 Coates Rd for a total of 90.55 acres. Vendor buy-back financing available.**** EXTRAS **** None (38054340 **EXTRAS** None (id:61215)
2 - 47 Mills Road
Barrie, Ontario
1428 s.f. office space available within an Industrial unit. 714 s.f. ground floor space below mezzanine and 714 s.f. on the 2nd floor mezzanine. Office space only - no warehouse space. High efficiency building, LED lighting. $15.00/s.f./yr + TMI $9.25/s.f./yr includes utilities. (id:61215)
Office1 - 3 Brunel Road
Huntsville, Ontario
Downtown Huntsville office for rent. Fully renovated, freshly painted, brand new flooring. Hydro is extra. (id:61215)
Office2 - 3 Brunel Road
Huntsville, Ontario
Downtown Huntsville office for rent. Fully renovated, freshly painted, brand new flooring. Hydro is extra. (id:61215)
536 Juliana Drive
Strathroy-Caradoc, Ontario
Nestled on a generous 0.5 acre lot being surrounded by stunning perennial gardens, this spacious custom built home is a perfect fit for your growing family with over 2800 sq ft living space. This beautiful home boasts 4 spacious bedrooms, 2.5 baths plus a main-floor versatile room that can serve as a fifth bedroom or office. Enjoy the convenience of a 2.5 garage with 240-volt outlet, providing ample space for storage and electrical car charging. Plus, with owned solar panels on the roof, you will benefit from sustainable energy that sells hydro back to the city every month, giving you added savings and eco-friendly peace of mind. Open concept main floor has spacious living room with fireplace, seamlessly flowing into the dinning room and designed Kitchen with custom cabinetry. Upstairs, the spacious master suite is a true retreat with the most amazing en-suite/walk-in closet combos that we have ever seen. Three additional generously sized bedrooms, a 5-piece main bath, and a convenience second-level laundry complete the upper floor for growing family. Lower level has excellent natural light, rough-in for future bath & walk-up steps to the garage. Step outside onto the finished stone patio(over 1000 sq ft), easily accessible from the dinning room, where you can enjoy the outdoor space. Beautiful exterior landscaping from front to back with flower beds, fruit tress, fenced vegetable garden, raised cut flower beds, shed, and more for garden lovers to explore. Bonus features include WiFi controlled in-ground sprinkler system, air treatment system(APCOX), central vacuum system, whole home steam humidifier system, Fotile exhaust hood, EV charging outlet. You would need to see in-person to appreciate what this amazing property has to offer, book your showing today and you will not be disappointed. (id:61215)
16 Wasaga Sands Drive
Wasaga Beach, Ontario
An Impressive Executive Custom-built raised bungalow on an Estate lot of over an acre in a prestigious and much-desired area of the Wasaga Sands Estates! The lot size of 102 ft by 230 ft ensures ample privacy and is one of the rare options built on oversized premium lots in this area. Home boasts over 4100 sq ft of living space, The Main floor opens up from the foyer to the large Living room, a Formal room at the entrance, 3+2 Bedrooms, 2/4 pc bathrooms, a Separate dining room, Natural light from Skylight in the living room, Custom kitchen cabinetry, gas cooktop, breakfast bar, stainless steel appliances, granite countertops, walk-out to the Large Deck & well-maintained backyard. 2pc bathroom room and main floor laundry with access to the garage. Central Air, Central Vac. Hardwood floors on the main floor, Heated flooring in 2 bathrooms on the main floor. Premium California wood shutters are on all windows, and tons of pot lights are on both floors. Great Potential for In-Law Suite as there is a separate entrance to the lower level from the garage that leads to a Bright Lower level that has a Large rec. area 2 Bedrooms, Workout area. Possibility to install a kitchen/Kitchenette. Plenty of windows.3 Car Garage and 8 Driveway parking spaces. Close to all amenities, beautiful beaches, and restaurants. Worth viewing.2 (id:61215)
Unit #2 - 1159 Dundas Street
Toronto, Ontario
Beautifully renovated, freshly painted with new flooring. With 230 Foot walk out to Patio. (id:61215)


