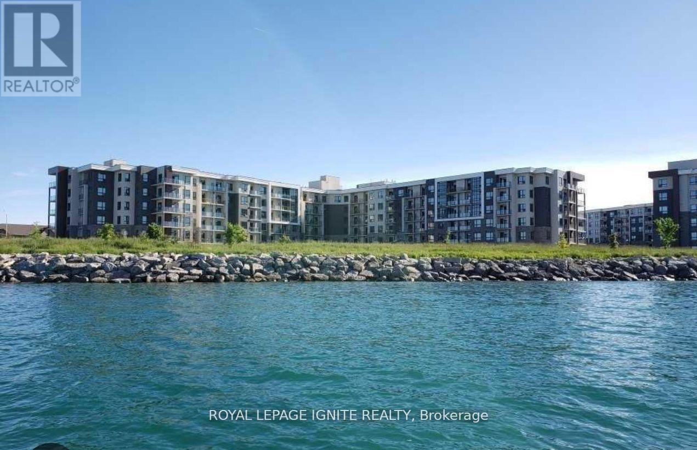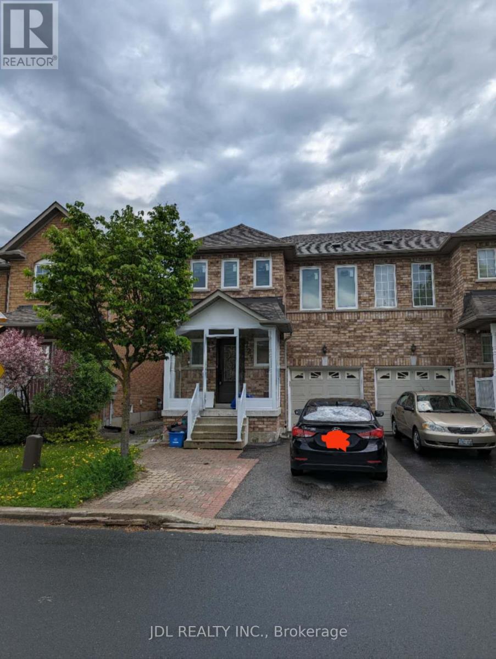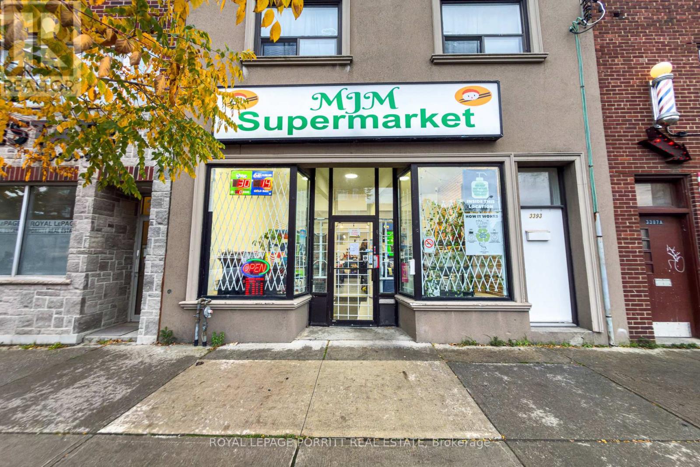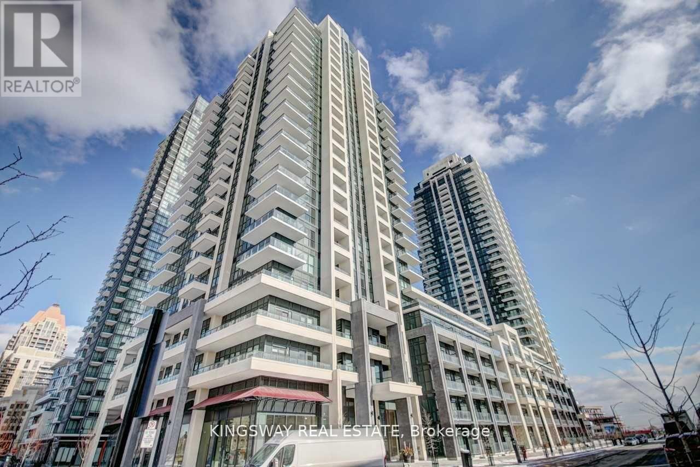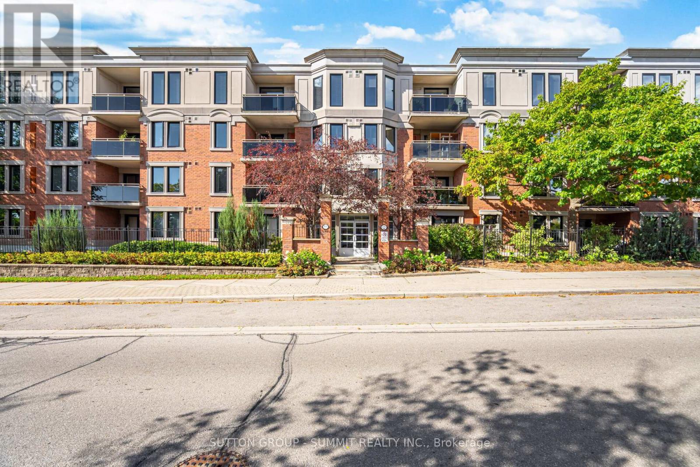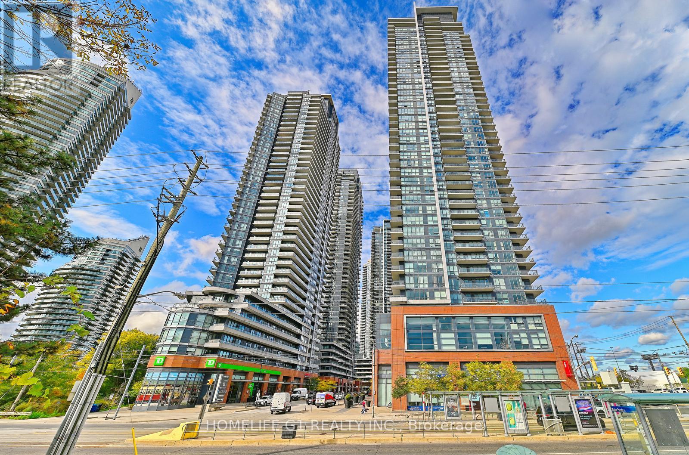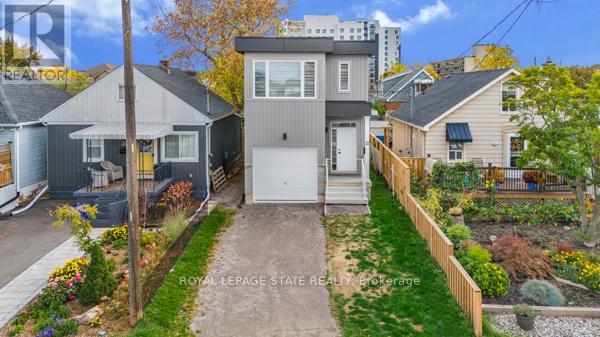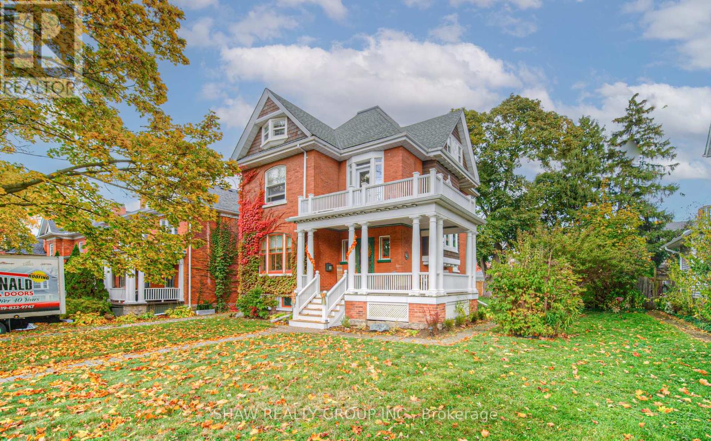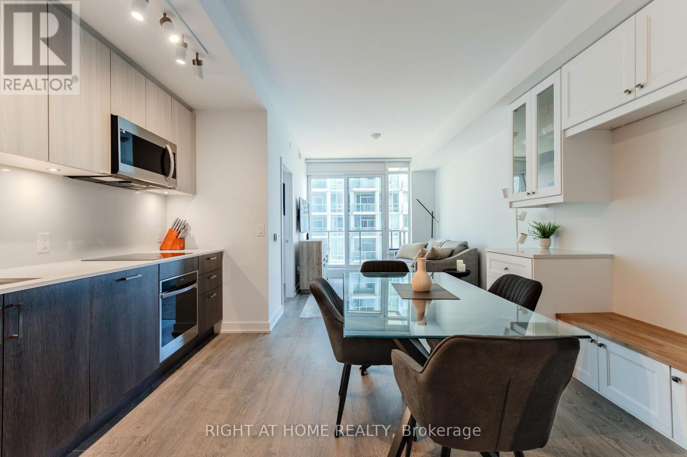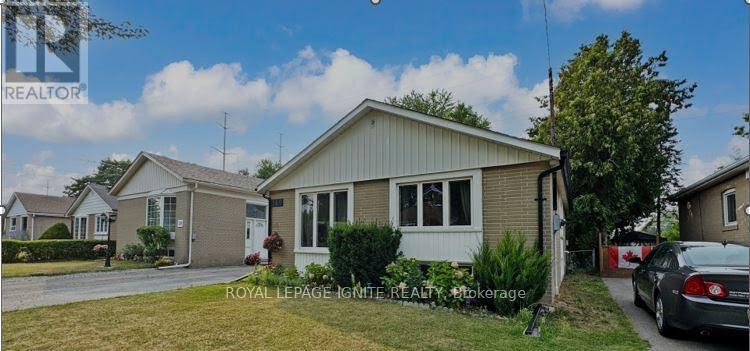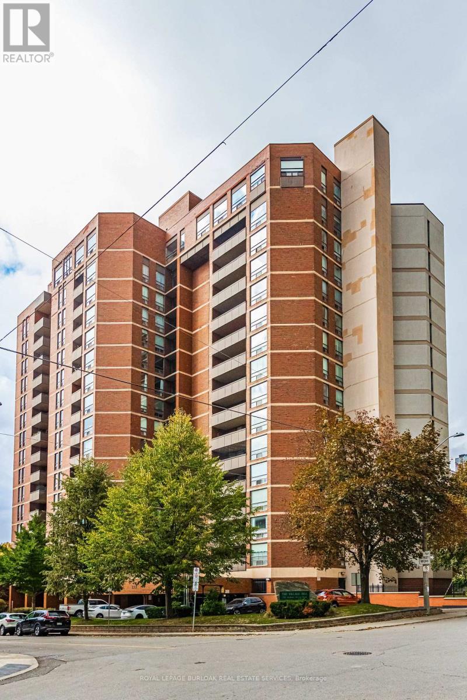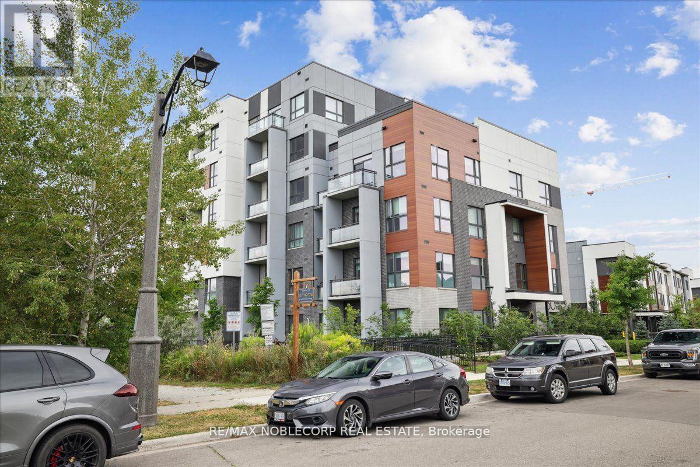Team Finora | Dan Kate and Jodie Finora | Niagara's Top Realtors | ReMax Niagara Realty Ltd.
Listings
614 - 101 Shoreview Place
Hamilton, Ontario
Welcome to lakeside living at its finest! This sleek 1-bedroom condo at 101 Shoreview Place is located on the highest floor of the building. This unit has a partial view of the lake and offers the perfect blend of modern style and serene waterfront views in Stoney Creek's coveted shoreline community. Step inside to an open-concept layout featuring a contemporary kitchen with stainless steel appliances and stylish finishes throughout. Enjoy access to exceptional building amenities, including a fully equipped fitness center, an elegant party room with a full kitchen, and a breathtaking rooftop terrace overlooking Lake Ontario. Whether you're a busy professional, first-time buyer, or looking to downsize without compromise, this condo delivers both comfort and convenience. Located just steps from scenic walking trails, beaches, and quick highway access for commuters. Don't miss this rare opportunity to live by the lake and experience the best of waterfront condo life. A 5-minute drive to the new Confederation GO station runs between Union Station in downtown Toronto and Niagara Falls. Pictures were taken prior to current tenancy. (id:61215)
727 Caboto Trail
Markham, Ontario
New renovation 2 bedroom apartment. Top-ranked high school. Close to Park, Mall, and all amenities. (id:61215)
3391 Lake Shore Boulevard W
Toronto, Ontario
Fantastic opportunity to own and operate a well-located convenience/grocery store in the heart of Long Branch, just steps from the TTC with plenty of street parking nearby. Surrounded by Humber College, local retail businesses, residential apartments, and family homes, this location offers excellent foot traffic and community visibility.The property features a large, open-concept retail space with plenty of room to expand or customize to suit your business vision. This retail space offers approximately 1,640 sq ft on the main level, plus a full-height basement that provides ample storage for supplies and inventory. There is 7 years left on the existing lease with great growth potential.The current owner holds three licenses - Liquor, Lotto/OLG, and Tobacco - offering multiple revenue streams.Whether you're expanding an existing business or starting a new venture, this turnkey opportunity offers everything you need to succeed in a thriving and vibrant neighbourhood.Don't miss out on this exceptional business opportunity in one of Toronto's most dynamic neighbourhoods! Current rent is $4,050.00 + HST (id:61215)
341 - 4085 Parkside Village Drive
Mississauga, Ontario
Gorgeous Large One-Bedroom Plus Den Unit with Large private Balcony in Downtown Mississauga. Featuring high ceilings, no carpet, stainless steel appliances, and ensuite laundry. Includes 1 parking space, 1 locker, Conveniently located close to most amenities within walking distance to Sheridan College, Square One Mall, Central Library, Bus Terminal, GO Transit, Celebration Square, and Highway 403. (id:61215)
207 - 2300 Parkhaven Boulevard
Oakville, Ontario
Fantastic opportunity to own this beautiful, spacious two bedroom, two bathroom suite in Park Place II located in Oakville. This is a very well maintained boutique style building. The unit offers an open style concept design complete with an updated kitchen with breakfast counter.Stainless steel Samsung appliances are included and are in excellent condition. As well, the abundance of counter space will make preparing your favourite meals a breeze. Adjacent to the kitchen is a conveniently located ensuite laundry and storage/pantry where you will find a quality Samsung stacked clothes washer and dryer only two years old. The open concept living and dining area are both spacious and feature hardwood flooring with a walkout to the large terrace, perfect for relaxing after a long day. The large primary bedroom features a double closet, picturesque windows and a three piece ensuite bathroom with a walk in glass shower complete with rain head shower system. The main four piece bath is modern and perfect for family members and or guests to enjoy. Included with this suite are two owned underground parking spaces as well as locker storage area. Visitor parking is provided at rear of building.The building offers amenities such as a Party/Meeting room, tire storage area and bicycle storage room. New windows and patio doors have been installed (September 2025) throughout the building and the common areas have recently been renovated and updated. This property is ready for you to move in and enjoy!The unit is vacant and has been virtually staged to offer some possible ideas for furniture placement and design. (id:61215)
3308 - 2212 Lakeshore Boulevard
Toronto, Ontario
Urban Elegance Meets Everyday Convenience Experience elevated city living in this beautifully designed 2-bedroom + den, 2-bathroom condo, where thoughtful design meets effortless functionality. The open-concept layout is perfect for entertaining or relaxing, while the modern kitchen boasts sleek appliances and ample cabinetry- ideal for both casual meals and hosting. The versatile den offers flexibility as a home office, guest room, or reading nook, tailored to your lifestyle. Retreat to the spacious primary bedroom with its private ensuite, creating a serene escape within the heart of the city. Enjoy unobstructed views of Toronto's Hanlan's Point Islands from your private balcony and take full advantage of the direct access to Humber Bay Park and Lake Ontario just steps from your door - perfect for morning walks or evening sunsets. Convenience is unmatched, with Metro, LCBO, and Starbucks located directly below, making everyday essentials only an elevator ride away. Parking and a storage locker are also included for added ease and value. Located in the vibrant Lakeshore community, this residence offers the perfect balance of luxury, location, and lifestyle. (id:61215)
37 Delena Avenue S
Hamilton, Ontario
Bright and spacious 2-story home built in 2023 featuring 3 generous bedrooms and 2.5 bathrooms. Each bedroom includes its own walk-in closet, providing ample storage space. The open and airy layout offers plenty of natural light throughout. The basement features a separate entrance, oversized windows, and a rough-in for a future bathroom- ideal for an in-law suite or additional living space. Conveniently located close to highways, shopping, and all amenities. (id:61215)
543 Queenston Road
Cambridge, Ontario
Welcome to 543 Queenston - a rare heritage masterpiece in the heart of Preston. Built 1905 and cared for by one family for six decades, this stunning red-brick Queen Anne-style home exudes character. From the wrap-around veranda (rebuilt 2015) to the tree-lined avenue steps from Uptown Preston, 3-bed, 3-bath home offers a blend of charm and convenience. Designated on the City of Cambridge's heritage register, it's ready for its next chapter with smart, local roots. As you approach, the craftsmanship of the covered veranda, rebuilt in 2015, stands out. Leaded-glass windows frame the front entry, while a distinctive shingled gable with round and Palladian windows grace the home's south side, a hallmark of its historic design. A welcoming foyer opens to generous living and dining rooms with pegged oak floors, nearly 10-foot ceilings, and original glass-panelled pocket doors. Living room is anchored by a wood-burn fireplace, while the dining room has bay window seats and a built-in China cabinet that shows home's character and history. The eat-in kitchen has plenty of workspace and storage and a butler's pantry. Upstairs, the beautiful oak staircase leads to a large landing that connects to three generous bedrooms and a roomy family bathroom. While the bath awaits your modern touch, its size and separate water closet offer incredible potential. The upper attic is full of character could be transformed into a luxurious primary suite, studio, or family room. The expansive 58' x 143' lot provides ample space for a pool, garden, or future addition, and the detached single-car garage with reinforced bracing and a newer roof complements the six-car driveway. This home has seen thoughtful updates while preserving its original charm, including a new fence (2022), balcony door (2023), flat roof (2023), chimneys and flute (2023), landing bay windows (2023), attic windows (2023), all exterior cedar shakes (2023), hot water tank (2024, rented), and new porch steps (2025). (id:61215)
1806 - 1926 Lake Shore Boulevard W
Toronto, Ontario
Welcome to Suite 1806 at 1926 Lake Shore Blvd W - a bright, modern condo offering stunning views of Humber Bay and the city skyline. The open-concept layout features a beautifully upgraded kitchen and custom built-in wall unit that adds valuable counter and cabinet storage space. The living area opens to a private balcony, perfect for morning coffee or sunset views over the lake. The primary bedroom offers generous closet space and serene natural light, and the den provides a valuable office space, letting you work from home in private. Residents enjoy premium amenities including a fitness centre, pool, and 24-hour concierge. The seller is also open to including the kitchen and living room furniture, as well as the primary bedroom bed, making this home truly move-in ready. (id:61215)
140 Benleigh Drive
Toronto, Ontario
Great Opportunity - Live in this Bangalow. Nestled in a quiet, family-oriented, and highly sought after neighborhood, this side split home offers exceptional natural light and a welcoming layout. The upper level features cathedral ceilings throughout, enhancing the sense of space and elegance. The bright and airy living room showcases an open concept design with a luxurious feel, complemented by a skylight that fills the space with sunlight. The spacious kitchen offers an ideal setting for everyday living. Upstairs, three well sized bedrooms each comfortably accommodate a queen sized bed and enjoy abundant natural light. Two full washrooms provide convenience for the entire household. The lower level features a cozy family room with a fireplace and an additional space for a den, perfect for a home office or guest space. A detached garage offers the potential to be converted into a workshop. Enjoy the privacy of a fully fenced backyard with no homes behind. Conveniently located just minutes from TTC, GO Station, schools, parks, shopping and the University of Toronto, this property combines comfort, functionality, and investment potential. Don't miss this exceptional opportunity! (id:61215)
1003 - 222 Jackson Street W
Hamilton, Ontario
Beautifully upgraded 10th-floor spacious corner suite with 1,350 sq. ft of living space with 2 or 3 bedrooms using the dining area, offering sweeping southeastern views. The renovated kitchen features high-quality stone countertops and stainless steel appliances, tiled, backsplash, and a pantry closet, providing both style and functionality. The second bedroom is currently being used as an office, but can easily be a bedroom. The bathrooms have been tastefully upgraded with stone countertops, modern fixtures and finishes. The unit offers, engineered hardwood flooring and tile, lots of storage space and a private covered balcony, perfect for outdoor relaxation, and includes underground parking (P2A-#96) along with a storage locker (#4-52). The well-maintained building offers excellent amenities such as a party room on the penthouse floor overlooking the lake and the city for gatherings, a fitness gym, and a sauna for relaxation, and includes visitor parking near the front door. Located in the Village Hill Condominium in the trendy Durand neighbourhood, this residence is a short walk to Locke Street and Hess Village, plus nations, grocery store in the Hamilton market, trendy coffee shops, diverse restaurants, the theaters, art gallery, and independent boutiques. It is also conveniently near Hamilton Convention Centre, First, Ontario, Centre, and sports venues the the hospital, Go Station with easy access to Highway 403, and the newly planned LRT will have a stop nearby making commuting a breeze. (id:61215)
516 - 50 Kaitting Trail
Oakville, Ontario
Welcome to 5 North by Mattamy Homes in the family community of Oakville. This new sun-filled condo with upgrades is available for lease. Upgrades include Quartz kitchen countertops, switch, 4 Piece Upgraded Bathroom! Steps to parks, schools, and public transit. Minutes from Welcome to 5 North by Mattamy Homes in the family community of Oakville. This new sun backsplash and large sink. Pendant lighting above breakfast bar, pot lights with a dimmer. (id:61215)

