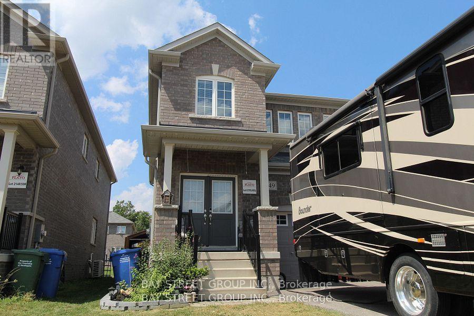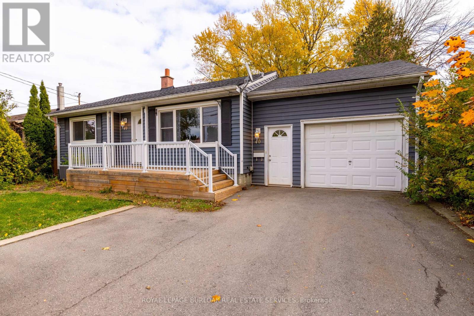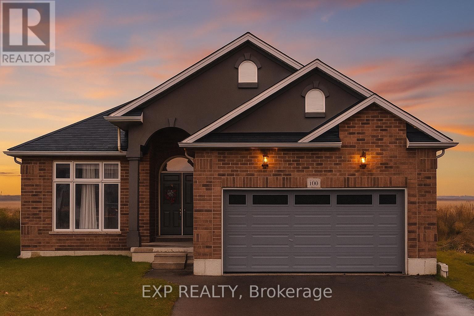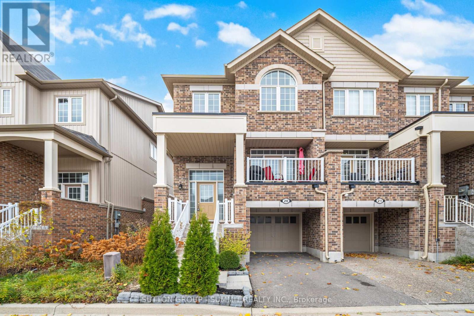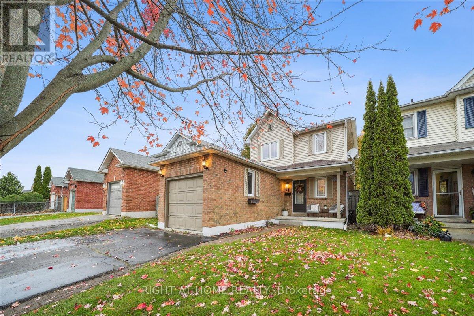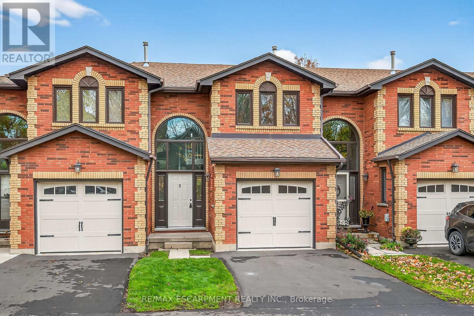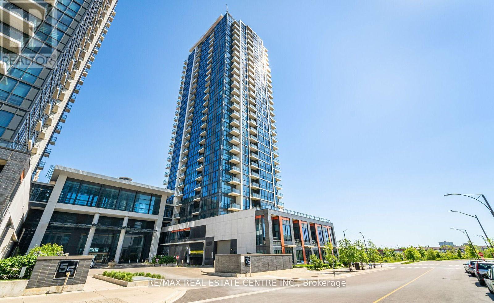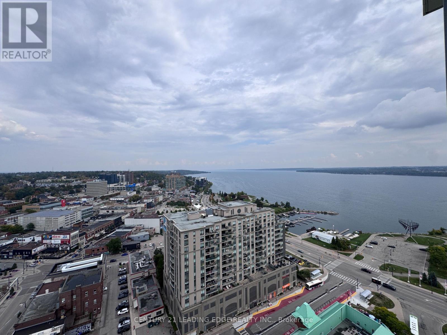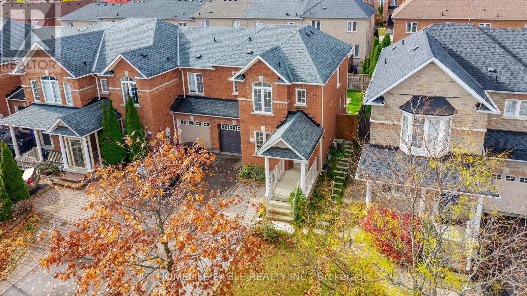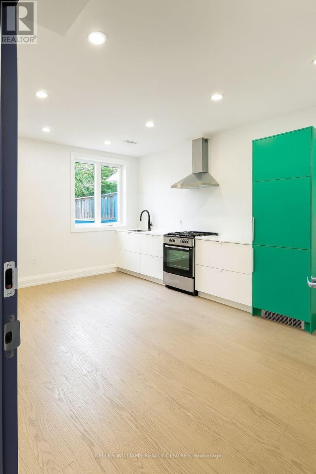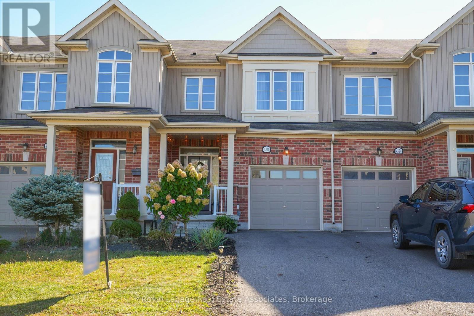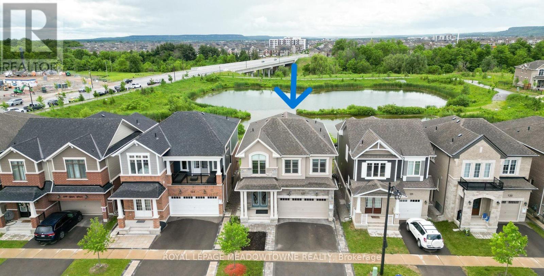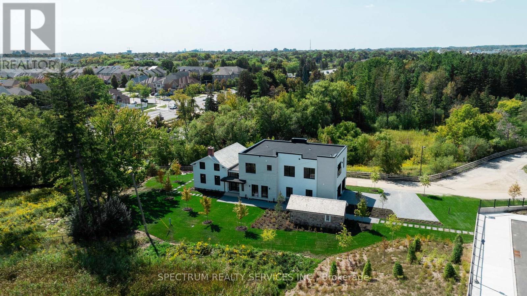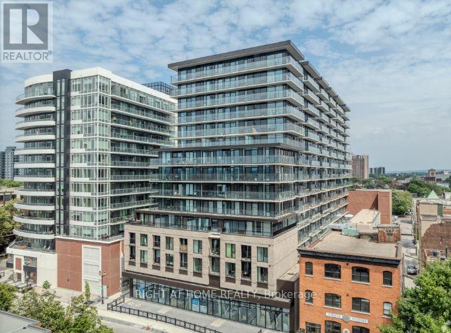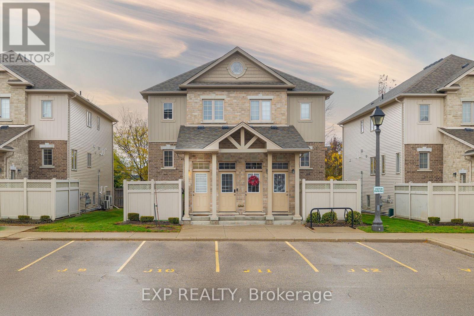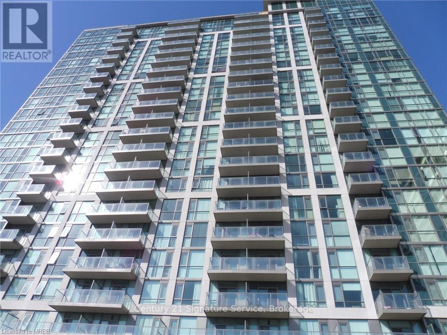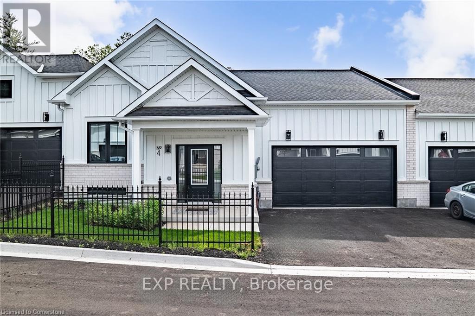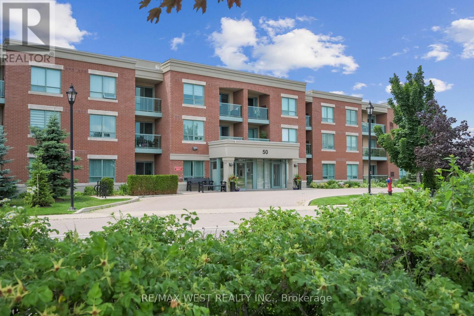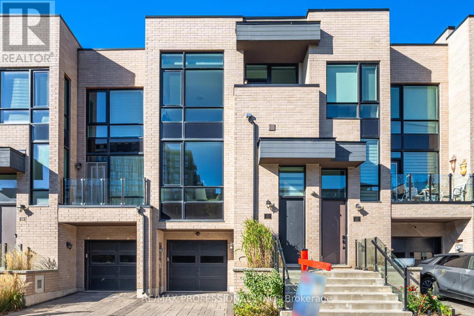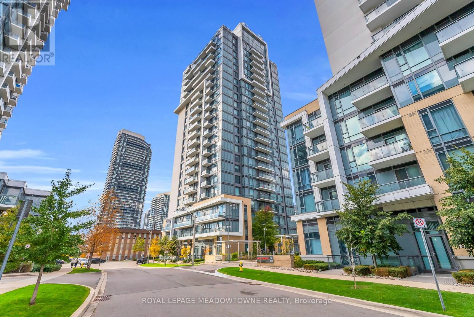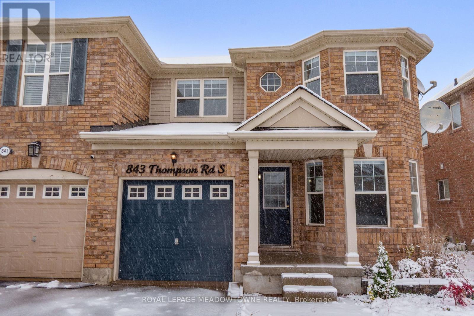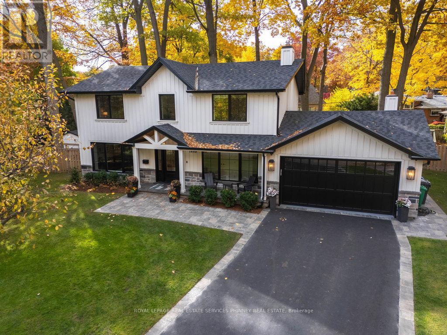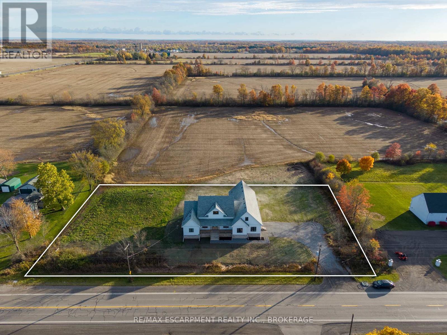Team Finora | Dan Kate and Jodie Finora | Niagara's Top Realtors | ReMax Niagara Realty Ltd.
Listings
149 Seeley Avenue
Southgate, Ontario
Discover this charming 4-bed, 2.5-bath semi-detached home in a sought-after neighbourhood, featuring 9-ft ceilings on the main floor and an unspoiled, insulated basement. Perfect for those who love country living or couples working from home, its ideally located just over an hour from Brampton, 15 minutes to Shelburne, and 40 minutes to Orangeville. Enjoy proximity to Blue Mountain, Wasaga Beach, and Collingwood. Currently tenanted by a wonderful family (AAA) who's willing to stay -ideal for investors looking to assume tenancy. A Vacant Possession can also be provided. A great home in an excellent location with endless possibilities! (id:61215)
40 Kerman Avenue
Grimsby, Ontario
Welcome to this spacious bungalow tucked in one of Grimsby's most desirable neighbourhoods. Blending comfort, functionality, and a true sense of outdoor living, this home is designed for families, downsizers, or anyone looking for a space that adapts with them. At the front of the home, a bright family room with a large picture window creates the perfect spot to unwind and enjoy the tree-lined street. Toward the back, the open-concept living and dining area features pot lights and expansive windows that fill the space with natural light ,ideal for both everyday living and entertaining. The thoughtfully designed kitchen connects directly to the mudroom and garage for effortless convenience. Three spacious bedrooms complete the main floor, offering plenty of flexibility. Downstairs, the fully finished basement expands your living space with a generous recreation area, a fourth bedroom with walk-in closet, a three-piece bath, laundry, and rough-ins for a potential kitchen, giving you endless options to customize the space .Step outside and discover your private backyard retreat. With mature trees, a large deck, and plenty of room to garden or entertain, it's the perfect spot for summer barbecues, morning coffee, or simply unwinding in your own outdoor oasis. (id:61215)
126 Maple Street
Mapleton, Ontario
Welcome to 126 Maple Street in the peaceful community of Drayton, Ontario, just 30 minutes from Kitchener-Waterloo! This newer-built bungalow offers true main-floor living, perfect for those looking to right-size without compromise. Featuring 2 spacious bedrooms and 2 full bathrooms, including a private ensuite, this home pairs modern comfort with small-town charm. The bright, open-concept living space is filled with natural light, creating a warm and welcoming atmosphere you'll love coming home to. With no rear neighbours and peaceful views of open farmland, this backyard offers privacy and serenity and even better, the snowmobile trail runs directly behind the property, making it perfect for outdoor enthusiasts year-round. Downstairs, you'll find a wide-open unfinished lower level, a clean slate ready for your vision. Create the perfect rec room, home gym, office, or guest suite, whatever life's next chapter looks like for you. A double-car garage provides everyday convenience and extra storage, while the 2021 construction means modern finishes, efficient systems, and low-maintenance living. This is the perfect blend of affordability, quality, and country-quiet living without being far from everything. Located moments from parks, trails, schools, local shops, and the beloved À La Mode Café & Ice Cream Shop, you'll enjoy a true sense of community and a slower, more peaceful pace with easy access to KW, Guelph, Elmira, and Fergus. If you've been craving space, serenity, and a community that feels like home, your next move might not be to the city... it might be to Drayton. Your peaceful next chapter starts here at 126 Maple Street. (id:61215)
20 - 172 Parkinson Crescent
Orangeville, Ontario
Beautiful 3 Bed, 3 Bath Townhome By Cachet Homes Located In One Of Most Desirable Neighborhoods In Orangeville. 1693 Sqft. Open Concept Main Floor Boasts Gorgeous Kitchen With S/S Appliances, Granite Island & Breakfast Bar, Upgraded Cabinets & Lighting And W/Out To Backyard. Large Living Room, Walk Out To Balcony, 9' Ceilings And Hardwood Floors. Master Suite With Walk-In Closet And Spa Like 4Pc Ensuite. (id:61215)
64 Hart Boulevard
Clarington, Ontario
This lovely, 3 bedroom residence is ideally located close to amenities, schools, transit, parks and the Diane Hamre Recreation Complex, offering both comfort and convenience. A covered front porch invites you into the cozy foyer with a handy closet for coats and shoes, and a powder room. The sun-filled eat-in kitchen features laminate flooring, pot lighting and a pass-through window. The living room boasts laminate flooring, with a walk-out to the backyard and a cozy gas fireplace, creating a warm and inviting atmosphere. Upstairs, the spacious primary bedroom includes a closet and semi-ensuite access with an updated vanity. The second bedroom also offers a good size closet, while the third bedroom provides great flexibility for guests, a nursery, or a home office. Step outside to a large, fully fenced backyard featuring a deck for relaxing or entertaining, and a shed for extra yard storage. The finished basement features a extra living space used as a recreation room, a home office and a home gym. This charming home is move-in ready and waiting for you. (id:61215)
11 - 54 Argyle Street S
Haldimand, Ontario
Exquisitely updated, Beautifully presented 3 bedroom, 2 bathroom townhome in Caledonia's sought after Southend. Great curb appeal with brick exterior, paved driveway, attached garage, & private backyard area with elevated deck. The flowing interior layout includes an open concept main floor layout highlighted by updated eat in kitchen with quartz countertops, breakfast bar open to the dining area, living room with patio door walk out to back yard, 2 pc MF bathroom, & welcoming open to above foyer. The upper level features 3 spacious bedrooms highlighted by primary suite with ensuite privilege to updated 4 pc bathroom. The unfinished basement allows you to add to your overall living space & provides ample storage, & laundry room. Updates include new kitchen, premium flooring throughout, modern decor, fixtures, & lighting, furnace, A/C, & owned hot water heater - 2025. Conveniently located close to parks, schools, shopping, restaurants, splash pad, & Grand River walking trail. Easy access to Hamilton, Ancaster, 403, & QEW. Ideal home for the first time Buyer, young family, or those looking for maintenance free Living. Rarely do homes with this location, stunning updates, & layout come available in the price range. Shows Incredibly well. Just move in & Enjoy Caledonia Living! (id:61215)
109 - 75 Eglinton Avenue W
Mississauga, Ontario
Gorgeous 3 Bedroom with 3 Full Washrooms, 2 Storey Townhome End Unit, With Open Balcony. Fabulous Layout. Wood Stairs, To 2nd Floor, Separate Private Door, From Back of Unit. Stainless Steel Appliances Fridge, Stove, B/I Dishwasher, Washer, Dryer, B/I Microwave, CAC, Window Blinds, Amenities Include-Party Rm,, Exercise Rm, Yoga Rm, Saunas, Sports Lounge, Indoor Swimming Pool, outdoor Terrace W/Bbq Area, Designer Guest Suite Available. (id:61215)
2107 - 39 Mary Street
Barrie, Ontario
Experience refined waterfront living in this sleek 1-bedroom suite on the 21st floor of Debut Waterfront Residences. Enjoy unobstructed Views of the City as well as Lake Simcoe views through floor-to-ceiling windows and a stylish open-concept layout with 9-ft ceilings and wide-plank flooring. The designer Scavolini kitchen features integrated appliances, Italian cabinetry, and a movable island. The elegant 3-piece bath offers a frameless glass shower and contemporary finishes. Resort-style amenities include an infinity plunge pool, rooftop terrace, fitness centre, co-working space, 24/7 concierge, and more. Steps to waterfront trails, Downtown Barrie, transit, and Georgian College. (id:61215)
184 Knapton Drive
Newmarket, Ontario
Perfect 3+1 Bedroom & 4 Bathrooms Freehold End Unit Townhome * Located In Newmarket's Prestigious Neighbourhood Woodland Hills Community * No Sidewalk * Beautiful Curb Appeal W/ Brick Exterior * Open Concept Living / Dining Area * Freshly Painted Throughout * Smoothed Ceiling * PotLights * Fully Upgraded Kitchen * Quartz Countertops * Backsplash * S/S Appliances * Bright Breakfast Area W/ Walkout To A Fully Fenced Interlock Backyard W/ A Gazebo & Shed * New Laminate Floors & Railing * Large Windows Throughout * Spacious Primary Bedroom W/ Walk-In Closet & Spa like Ensuite * All Bedrooms Offer Ample Space W/ Large Windows & Closets * Finished Basement Featuring A Bedroom & 3 Piece Bathroom * Move in Ready! Minutes To Schools, Parks, Trails & Shops * VIVA & The GO Transit, Upper Canada Mall, Restaurants & More! **Must See** Don't Miss This Perfect Family Home! * (id:61215)
201 - 2034 Danforth Avenue
Toronto, Ontario
Welcome to 2034 Danforth Ave! Brand new, fully renovated studio apartment featuring a modern kitchen with integrated fridge and freezer, gas stove, and open-concept living space. Enjoy contemporary finishes, a stylish 3-piece bathroom, and the comfort of central air-conditioning. Ensuite all-in-one washer/dryer combo. Ideal for a single person. Tenant pays flat fee monthly of $100 with annual increase of 4% for heat, hydro, water. Please no noise during business hours for business on the ground level, no dogs at the owner's request. Conveniently located just a short walk to Woodbine Subway Station, shops, restaurants, and all the amenities of the Danforth. Ideal for those seeking a bright, modern space in a prime location! (id:61215)
4316 Shuttleworth Drive
Niagara Falls, Ontario
Welcome to 4316 Shuttleworth Drive, a rare find in the heart of Chippawa! This stunning 3-bedroom, 3-bathroom freehold townhome checks every box, from its open-concept main floor, perfect for modern living and entertaining, to its fully fenced backyard where you can relax or host summer gatherings. With parking for 2 on the driveway and a unique garage conversion into a versatile studio space, this home offers flexibility you wont find elsewhere, ideal for a home office, gym, or creative retreat. Nestled in a sought-after community just minutes from the beauty of Niagara Falls, this gem combines lifestyle and convenience in one perfect package. Don't wait, homes like thismove fast, and this one wont last long! (id:61215)
Upper Floor Only - 127 Yates Drive
Milton, Ontario
BASEMENT NOT INCLUDED! Welcome to this beautiful 3,400 sq. ft. modern home backing onto a serene pond and ravine -offering complete privacy with no neighbors behind! The open-concept main floor boasts soaring 9-ft ceilings, pot lights, and large windows that fill the space with natural light. The chef's kitchen features quartz countertops, a matching backsplash, high-end stainless steel appliances, a gas stove, built-in oven and microwave, and a sleek hood fan. The cozy family room with a gas fireplace showcases breathtaking pond views -the perfect place to relax or entertain. Upstairs, the view is spectacular. The spacious primary suite offers a walk-in closet and a spa-like 4-piece ensuite. Three additional bedrooms, each with access to full bathrooms, plus a convenient second-floor laundry room, provide comfort and functionality. Ideally located in a sought-after neighborhood close to top-rated schools, a hospital, golf club, and all amenities. This home perfectly combines luxury, privacy, and tranquility - a rare find you won't want to miss! (id:61215)
1010 Elgin Mills Road E
Richmond Hill, Ontario
Discover a rare gem at 1010 Elgin Mills East, nestled at the prestigious Bayview and Elgin Mills intersection in Richmond Hill. This meticulously restored heritage home, offered as a unique condo unit with no condo fees, blends timeless charm with modern sophistication. Spanning a total of 3534 sq.ft, this 4 bedroom detached residence boasts a fully revitalized stone foundation in the heritage section and a new concrete foundation in the modern addition. Featuring a 12'ft ceiling great room on the main floor, a seamless integrated kitchen as well as an outdoor dining pavilion. With windows on nearly every wall in this home, an abundant amount of natural light will pour in from every angle. This home is iconic and full of character and will instantly make you feel like home. (id:61215)
1111 - 1 Jarvis Street
Hamilton, Ontario
Welcome to 1 Jarvis Street, in vibrant Downtown Hamilton! This brand new condo offers urban living at its finest, boasting a blend of modern features and convenience in a prime location. Step into this bright and spacious carpet free unit featuring 1 bedroom plus den and 1 full bathroom, offering ample space for comfortable living. The open-concept layout is perfect for entertaining, with a sleek kitchen equipped with stainless steel built in appliances, quartz countertops, and a deep sink. The inviting living area is flooded with natural light from the full-sized sliding doors that offer a walkout to the balcony, the ideal spot to enjoy your morning coffee or evening cocktail. The bedroom is a peaceful retreat, complete with a full height window and ample natural lighting. Take advantage of amenities such as a yoga room, fitness centre, and lounge / co-workspace, and ideal 24-hour concierge service. Located in the heart of Hamilton, you'll enjoy easy access to McMaster University, shops, restaurants, parks, and entertainment options, as well as proximity to transit hubs for effortless commuting. (id:61215)
6a - 230 Jessica Crescent
Kitchener, Ontario
Welcome to 230 Jessica Crescent, Unit #6A; where comfort meets convenience in the heart of Kitchener's picturesque Huron Park! This charming one-bedroom, one-bathroom home is the perfect opportunity for first-time buyers, downsizers, or investors. Enjoy bright, open-concept living with a stylish kitchen featuring stainless steel appliances, warm cabinetry, and plenty of counter space, ideal for everyday living or entertaining. Relax in the inviting living room or step outside to your own private, enclosed concrete patio, a peaceful summer oasis perfect for morning coffee or evening unwinding. The home also includes the convenience of in-suite laundry and a cheerful, well-designed bathroom that adds to the space's welcoming feel. Located in the highly desired Huron Park community, you'll be surrounded by beautiful green spaces, walking trails, and parks. With quick access to Highway 401, Conestoga College, and a variety of schools, shops, and restaurants, everything you need is just minutes away. Whether you're starting your homeownership journey or looking for a smart investment, this lovely unit checks all the boxes! (id:61215)
907 - 339 Rathburn Road W
Mississauga, Ontario
Welcome to this beautiful one-bedroom plus den suite perfectly situated in the heart of Mississauga's vibrant City Centre. This bright and modern condo offers floor-to-ceiling windows that fill the space with natural light and a private balcony ideal for relaxing or enjoying city views. The open-concept layout provides a seamless flow between the kitchen, dining, and living areas, creating an inviting space for everyday living or entertaining. The spacious den can easily serve as a home office or guest room, offering flexibility to suit your lifestyle. The suite also includes in-suite laundry for added convenience, along with one parking space and one locker. Residents enjoy access to an impressive array of amenities including a 24-hour concierge, state-of-the-art fitness centre, indoor pool, guest suites, and a party room for gatherings. Located within walking distance to Square One Shopping Centre, Sheridan College, the movie theatre, restaurants, and public transit, this home offers the best of urban living with everything you need just steps away. Experience modern comfort and unbeatable convenience in the heart of Mississauga. (id:61215)
(Basement Unit) - 5143 11th Line
Innisfil, Ontario
Welcome to this charming and modern basement apartment located just outside Cookstown. This 2 bedroom, 2 bathroom unit is spacious and offers so much natural light you feel like it is on the main level. High ceilings, large windows, walk in closets and in-suite laundry are some of the features of this comfortable apartment. The 2nd bedroom can be used as a living room if desired. This unit is currently furnished for your convenience but arrangements can be made if it is not needed. Also included are all appliances,(refrigerator, oven, dishwasher, microwave, and washer/dryer) and use of large front yard. Secure and private entrance through garage with keyless entry is an added bonus. There is an easy to access trail to Innisfil creek that can also be enjoyed. Located close to Tim Hortons, a drug store, public school, numerous shops and restaurants as well as HWY 400 for commuting. This location is ideal as it is close to amenities while still enjoying a taste of country living. Rental Application, credit check (full Equifax report), Letters of employment, reference letters, current pay stubs, all required. (id:61215)
4 Santa Barbara Lane
Halton Hills, Ontario
Step into refined living with this beautifully built bungalow townhome, offering 1,788 square feet of thoughtfully designed space in an exclusive enclave of just nine residences. Completed in 2023, this home blends modern farmhouse elegance with premium finishes, including quartz countertops, engineered hardwood flooring, and soaring 9-foot ceilings throughout. Designed to impress and built for versatility, the layout features two spacious bedrooms plus a generous office - perfect for professionals working from home, downsizers seeking single-level luxury, or families who love to entertain. The walk-out design adds natural light and seamless indoor-outdoor flow, enhancing the home's livability. Nestled in a peaceful pocket just a short stroll from the historic village of Glen Williams, you'll enjoy the charm of artisan shops and riverside cafes, with convenient access to top-rated schools, shopping, dining, and recreation centres. Whether you're seeking tranquility, community, or connectivity, this location delivers. (id:61215)
117 - 50 Via Rosedale
Brampton, Ontario
Stunning One-Bedroom Condo in Fabulous Gated Rosedale Village. This open-concept unit offers a modern kitchen with a breakfast bar, granite countertops, stylish backsplash, and stainless steel appliances. The home features laminate flooring throughout, making it completely carpet-free. The spacious primary bedroom includes a large walk-in closet. Walk-out to your own private balcony. Enjoy the amenities of a scenic 9-hole executive golf course (fees included), a clubhouse with an indoor saltwater pool, sauna, fitness center, and party rooms. Stay active with facilities for pickleball, tennis, bocce ball, and shuffleboard. Lawn care, snow removal, and access to the clubhouse and golf course are all included, ensuring a worry-free lifestyle. With 24-hour gated security and one large storage locker, this home offers convenience and peace of mind. (id:61215)
22 Pony Farm Drive
Toronto, Ontario
*** CLICK ON MULTIMEDIA LINK FOR FULL VIDEO TOUR *** Would you love to live in a modern freehold townhome with 4 bedrooms, 3 bathrooms, and a rooftop patio, with over 2300 sqft of luxury, located in the highly desirable Martingrove - Richview area of Etobicoke? Welcome to 22 Pony farm drive! This modern and spacious townhome features a 1 car garage, 2 car driveway, 4 bedrooms, 3 washrooms and over 2300 sqft of luxury, and was built with quality by Fernbrook homes. This beautiful home sits on an 20ft wide by 89ft deep lot and is located in a neighborhood filled with many multi million dollar homes. This home is conveniently located close to many major amenities, such as highways, top rated schools, parks, community centers, libraries, churches, shopping, dining, TTC at your doorstep and much much more. This home has over $100,000 quality upgrades and premiums which include: 9 ft ceilings, engineered hardwood floors throughout, hardwood stairs with iron pickets, upgraded light fixtures, a gourmet kitchen with built-in stainless steel appliances and quartz counter tops, and much much more. One of my absolute favorite features of this home is this rooftop patio, its perfect for enjoying the great weather and spending quality time with your family and friends.. The contemporary kitchen with high-gloss white cabinetry, quartz counters, and KitchenAid stainless steel appliances, along with the 10' island, adds to the upscale feel of the home. (id:61215)
331 - 50 Ann O'reilly Road
Toronto, Ontario
Welcome to Trio at Atria! Experience modern living in this beautifully designed 1-bedroom condo, ideally located in North York. This thoughtfully laid-out suite offers an open-concept floor plan with a contemporary L-shaped kitchen featuring sleek cabinetry, stainless steel appliances, and ample counter space. Enjoy a bright living area with laminate flooring and walkout to a spacious terrace - perfect for morning coffee. The bedroom features floor-to-ceiling windows and a sliding-door closet with built-in shelving. Additional highlights include a stylish 4-piece bathroom, in-suite laundry, and neutral roller blinds throughout, combining both privacy and modern style. Enjoy the convenience of TTC transit right outside your door, and quick access to Highways 401 and 404. Surrounded by grocery stores, banks, restaurants, and everyday amenities. This is urban living made easy! (id:61215)
843 Thompson Road S
Milton, Ontario
Welcome to this 3-bedroom, 3-bathroom semi-detached home in Milton's highly sought-after Beaty neighbourhood. Perfectly situated within walking distance to schools, parks, shopping, restaurants, and the Beaty Library, with quick access to major highways for an easy commute. A covered porch welcomes you to the home. Inside, the spacious formal living and dining area at the front features a large bright window, pot lights, and stylish laminate flooring. The layout flows seamlessly into the cozy family room, highlighted by a gas fireplace and two windows overlooking the fenced backyard. The updated eat-in kitchen overlooks the family room and showcases modern white cabinetry, granite countertops, tile backsplash and convenient access to both the garage and backyard. An updated powder room completes the main level. Upstairs, the bright staircase with wrought iron spindles leads to three generous bedrooms and two full bathrooms. The primary suite offers laminate flooring, a walk-in closet, and a 4-piece ensuite complete with a large granite-topped vanity, separate shower, and deep soaker tub. The additional bedrooms feature laminate floors and ample closet space, while the main 4-piece bathroom includes an oversized vanity with granite counter and a tub/shower combo. The unfinished basement provides a great layout, a rough-in for a future bathroom, and endless possibilities to create the perfect space for your family. With a single-car garage and parking for 2-3 more vehicles on the driveway, this home truly combines comfort, convenience, and value in one of Milton's most desirable areas. (id:61215)
1489 Mildmay Court
Mississauga, Ontario
Modern Farmhouse Elegance in Lorne Park! Set on an expansive pie-shaped lot, this home has been completely renovated throughout, offering over 4,100 sq ft of refined living space. Features include 9" white-oak floors, shiplap detailing, and a stunning open-concept layout with a quartz kitchen and oversized centre island overlooking the family room with gas fireplace and beamed ceiling. Upstairs offers a serene primary suite with spa-inspired ensuite plus three additional bedrooms with designer finishes. The finished lower level adds a chevron-pattern laundry, built-in workspace, and bath. The oversized garage showcases an epoxy floor, slat wall system, and built-in cabinetry. Covered cedar porch and exterior cameras complete this exceptional home steps to top Lorne Park schools and waterfront trails. (id:61215)
3809 Netherby Road
Fort Erie, Ontario
Modern Country Living on 1 Acre - Just 3 Minutes to the QEW! Welcome to 3809 Netherby Road in Fort Erie - a newly completed (June 2024) custom-built bungalow, offering 2,372 sqft of beautifully designed living space with 3 bedrooms, an office, and 2.5 bathrooms. Soaring 14' ceilings and an airy open-concept layout set the tone, with highlights like a double-door entry, engineered hardwood floors, 7" baseboards, and a stunning floor-to-ceiling stone cooking area. The kitchen features warm cabinetry, leathered granite counters, an undermount sink, a built-in fridge, and stainless steel appliances. The spacious primary suite includes a walk-in closet and a spa-like 5-piece ensuite with a soaker tub, glass shower, and double sinks. Outside, enjoy a deep, oversized deck and a detached double garage with 14' ceilings. Additional features include on-demand hot water, a 200-amp panel, HRV, A/C, a sump pump, and a fully insulated 8-foot basement with a bathroom rough-in. Serviced by septic, city water, and natural gas. Turnkey, stylish, and set in a peaceful rural location - just minutes to amenities, shopping, and major highways. (id:61215)

