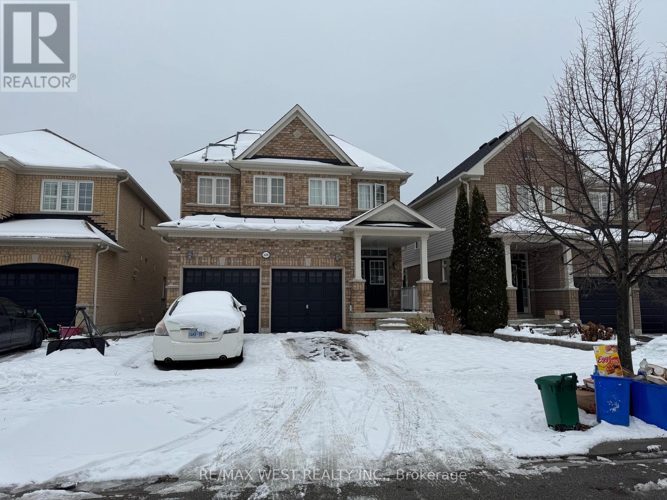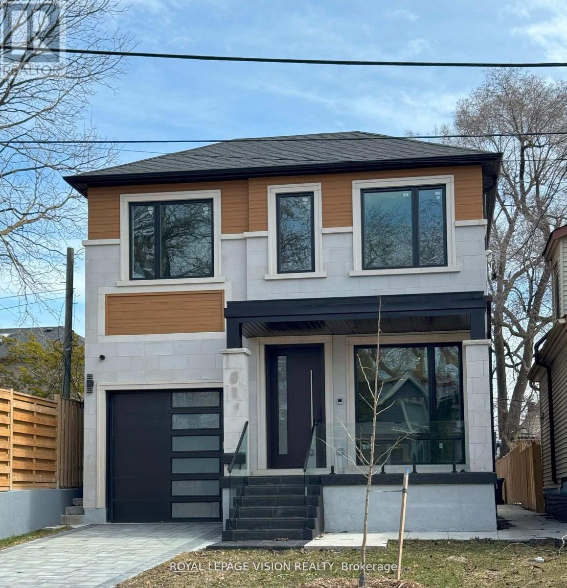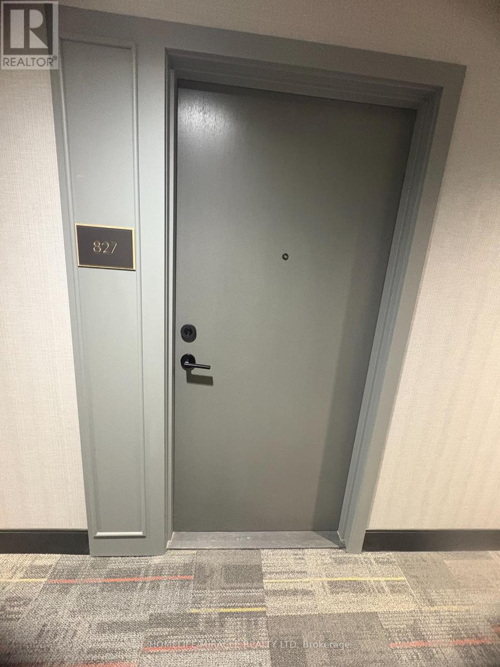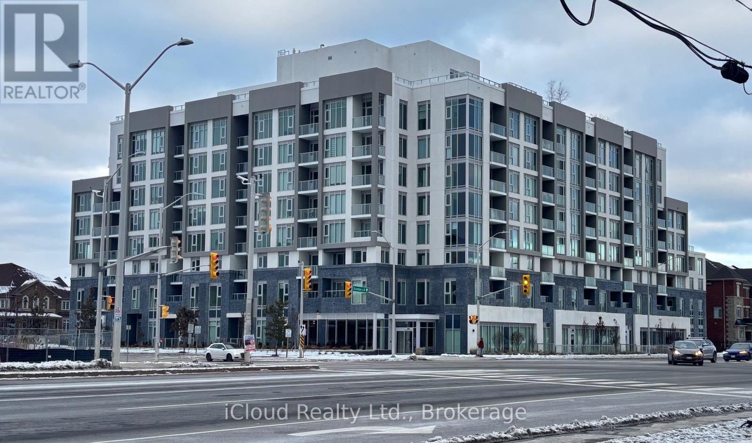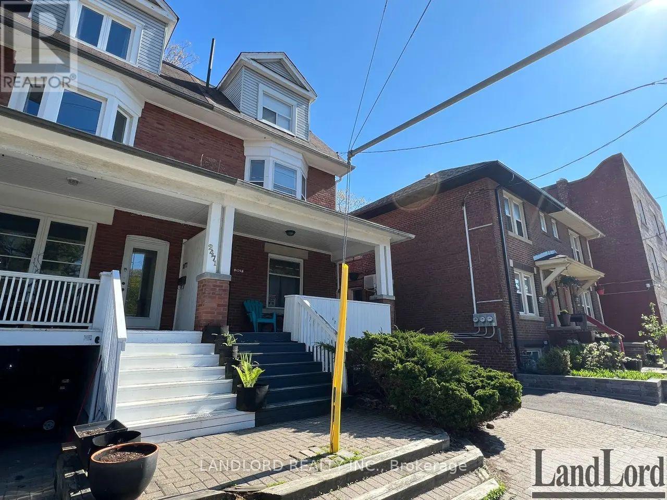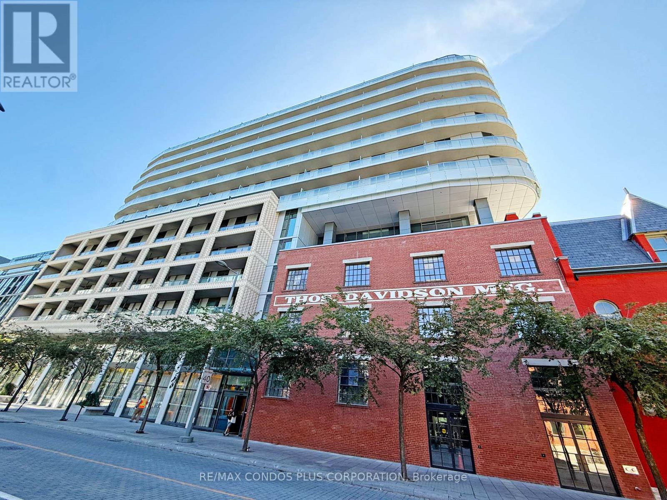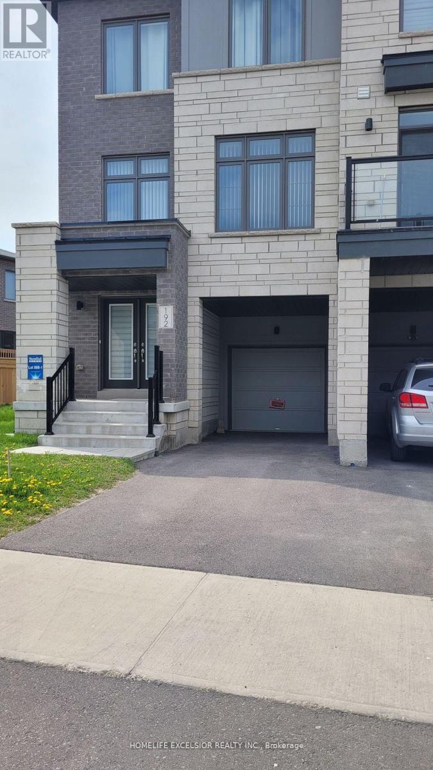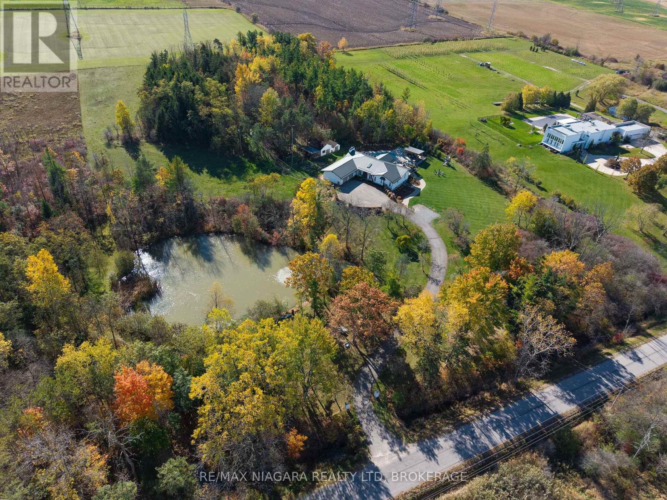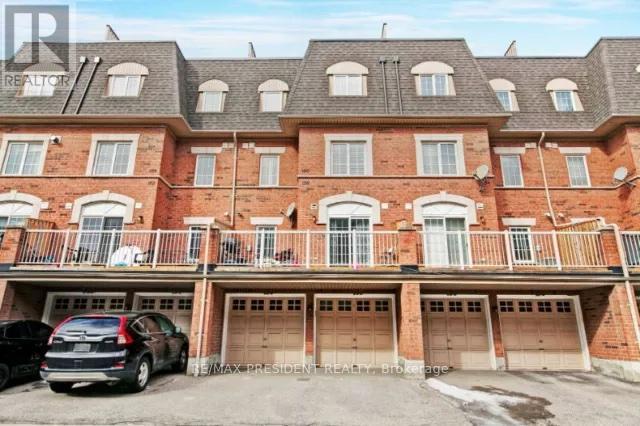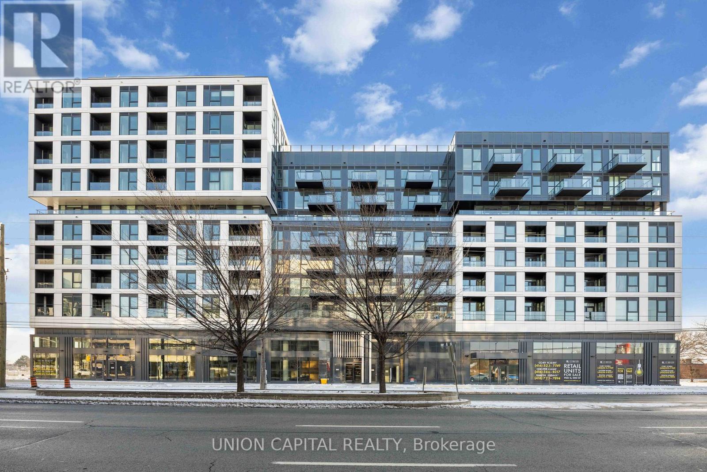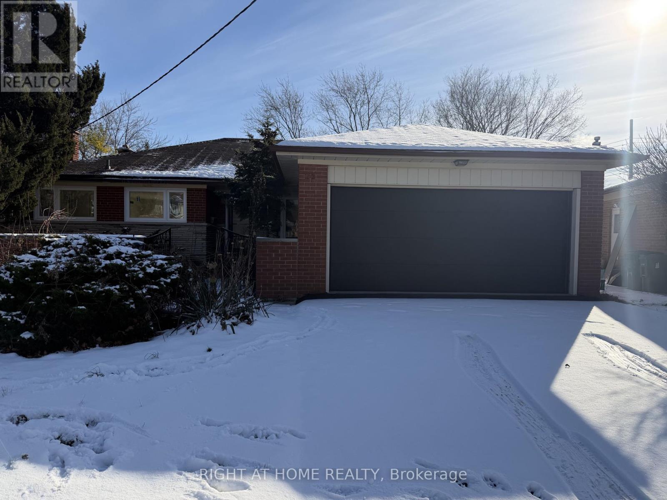Team Finora | Dan Kate and Jodie Finora | Niagara's Top Realtors | ReMax Niagara Realty Ltd.
Listings
1600 Rockaway Street
Oshawa, Ontario
Nestled in a family-friendly neighbourhood, this 4+3 bedroom detached home features a fully finished 3-bedroom basement apartment with a separate entrance perfect for extended family orrental income. The spacious main kitchen offers a large breakfast area, ample pantry space, and stainless steel appliances. The open-concept main floor boasts 9 ft ceilings, hardwood floors, and an updated mudroom with convenient garage access. The upper level includes four generous bedrooms, highlighted by a large primary retreat complete with a 5-piece ensuite featuring a soaker tub and a separate standing shower. Ideally located close to shopping, schools and public transit. (id:61215)
47 Lillington Avenue
Toronto, Ontario
Welcome to 47 Lillington, a stunning place to call home! Brand new, modern designer home sitting on a deep lot. Enter into an open living dining space that is sure to please you and your guests. The open concept kitchen facing the backyard is an entertainers dream. The kitchen is equipped with a gas stove, double sink, ample storage/pantry space, and stainless steel appliances. It's connected to an open family room that overlooks the backyard and has a direct walk-out. An open staircase leads to four well-sized bedrooms and a laundry room, brightened generously by three skylights. The spacious primary bedroom includes a large window, walk-in closet, and a 5 PC ensuite with a soaker tub. (id:61215)
827 - 20 All Nations Drive
Brampton, Ontario
An Absolutely Gorgeous, Brand New, Never Lived-in Condo In the Mount Pleasant Village, Brampton!! This Bright and Modern 1 + 1 Bedroom, 1 Washroom Condo Offers 547 sq. ft. of total living space , 9 ft. Ceiling With Open-concept Layout Kitchen with Centre Island & Stylish Custom Cabinetry, Living Area, Throughout Laminate Flooring, Huge Walk-out Balcony - Great for Relaxing or Entertaining, Large Closets, 1 Underground Parking Spot and Locker. Perfect for Professionals, Couples, or Small Families seeking Comfort, Convenience, and a Sustainable Lifestyle. Building Amenities include Fitness Centre / Gym, Kids' Club, Co-Working Space, Games Lounge & Indoor Party Room, Outdoor BBQ & Dining Area, Circular Economy Hub promoting Sustainable Living. Close to Mount Pleasant GO Station, Major Retailers, Parks, Highly Rated Schools, and Community Hubs. Easy access to Major Highways and Public Transit. No Pet, No Smoking, Tenant pays 100% of utilities, Tenant Insurance required. (id:61215)
Ph114 - 412 Silver Maple Road
Oakville, Ontario
Welcome to the newest modern condominium!Be the first to live in this stylish, brand-new Penthouse:an 825 sq.ft,2-bed+den unit w/10' ceilings open concept layout. Premium laminate flooring&floor-to-ceiling windows flood the space w/natural light,framing unobstructed southwest views.Elegant 8' interior doors w/3"casing add a touch of sophistication.Modern kitchen w/custom cabinetry,quartz countertops,&backsplash.Brand-new stainless steel Energy Star refrigerator,dishwasher,range&vented microwave hood-fan.The sun-filled primary bedroom boasts a spa-like en-suite,&a large closet.The spacious second bedroom features unobstructed views&a generous closet, perfect for comfort&storage.The main washroom impresses w/custom vanity cabinets, a pressure-balanced bathtub/shower, privacy lock,&a water-efficient low-flow toilet.Convenient in-suite laundry w/a white Energy Star stacked unit,featuring a washer&front-loading dryer, tucked away in a closet.The extra den offers a versatile space for a home office or media room.Control your smart home effortlessly w/in-suite wall pad-manage temperature,security cameras,&visitor access.Includes 1 underground parking ,1 storage locker,&high-speed Bell Fiber Internet.The Post is a modern condo,a sought-after neighborhood known for its boutique shops&retail amenities.Located near Hwys 407&403 for GTA commutes.A 24-hour concierge welcomes guests,monitors building access,accepts parcels.Social Hub, located in the lobby's upper level,is a sophisticated space designed by world-class architects&interior designers.It offers a comfortable setting for socializing or conducting business.Modern w/fully equipped fitness&yoga facilities,entertainment lounges,&co-working spaces.Host unforgettable gatherings in elegant Party Room,featuring private dining,lounge areas,&prep space.Unwind in the Games Room for relaxed afternoons or post-dinner fun.Elevate your experience on Rooftop Terrace:al fresco dining w/BBQ stations,fireside lounging,&panoramic views. (id:61215)
2701 - 1928 Lake Shore Boulevard
Toronto, Ontario
Welcome to Mirabella Condos, where luxury meets comfort. This bright and spacious 1+1 bedroom suite features a versatile den that can easily function as a second bedroom, home office, or personal studio. The thoughtfully designed layout maximizes both space and functionality. The gourmet kitchen includes quartz countertops, stainless steel appliances, a kitchen island, and an inviting space for cooking and entertaining. The living room is enhanced with a built-in cabinet and a stylish electric fireplace, adding warmth and character to the home. Step onto the walk-out balcony to enjoy unobstructed views of High Park and the Humber River, offering a peaceful setting for morning coffee or evening relaxation.Mirabella provides exceptional amenities, including a 24-hour concierge, rooftop patio with seating and BBQ, indoor pool, fully equipped gym with WiFi, party room, yoga studio, guest suite with full kitchen, business centre, kids' playroom, free visitor parking, EV chargers, and secure bike rooms with a dedicated bike elevator. High-speed internet is included in the lease. Ideally located just steps from scenic park and waterfront trails, with easy access to transit and the vibrant Bloor West Village, this suite offers the perfect blend of nature, convenience, and luxury living. Book your private viewing today. (id:61215)
4 - 2469 Queen Street E
Toronto, Ontario
Vacant move in ready professionally managed third floor apartment in Beaches house! Parking option possible on site. Only minutes walk to the beach and street car stop out front. Spanning the entire third floor and including a huge south-facing deck, the layout consists of a bedroom facing Queen St E, open concept living/kitchen area that walks out to the deck, and the bathroom off the bedroom. Features and finishes include: Newly painted throughout, newly refinished hardwood floors in living room and new vinyl plank in bedroom, heat pump cooling, 3pc bathroom, all utilities included, central heating, on site coin laundry. (id:61215)
304 - 425 Front Street E
Toronto, Ontario
Welcome to Canary House in the Distillery District. This bright 1 Bedroom + Media, 1 Bathroom suite features an open-concept layout with floor-to-ceiling windows, a walk-out balcony, and a modern kitchen with a centre island. The primary bedroom offers a large mirrored closet. Residents enjoy premium amenities including a fitness studio, karaoke/theatre, library, communal kitchen, pet wash, rooftop patio with BBQs, and visitor parking. Right across the building from the Cooper Koo Family YMCA, featuring top-tier fitness and community amenities. Steps to shops, restaurants, waterfront trails, Corktown Commons, and Cherry Beach, with convenient TTC service and quick connections to the DVP and Gardiner. (id:61215)
192 Tango Crescent
Newmarket, Ontario
This Is The One! Bright And Inviting Corner Unit Town - Like A Semi. Spacious Home At 2350Sf + unfinished basement for storage! Offering 3Br + Den (Separate Room - Can Be Used As 4th Room, Library Or Office), 4 Washrooms, Family Size Kitchen With Breakfast Bar And Eat-In Area, Living And Dining Areas, Master Br With 5Pc Ensuite And Large W/I Closet, Br2 With A 4Pc Semi Ensuite, And A Second W/I Closet. The Ground Floor Has A Family Room And Laundry Room/Mud Room With Access To The Garage. Two Balconies Allow Access From The Ground Floor And From The Kitchen/Living Room Area. A Single Attached Garage And A Long Driveway Could Allow For Three-Vehicle Parking. Great Location By Upper Canada Mall, Alexander Muir Public School, Public Transportation, Woodland Hills Labyrinth Park With A Pond, Trails And Kids Playground. Minutes From Hwy 400 And South Lake Hospital. This Beautiful Townhome Is Ready For You!This Is The One! Bright And Inviting Corner Unit Town - Like A Semi. Spacious Home At 2350Sf Offering 3Br + Den (Separate Room - Can Be Used As 4th Room, Library Or Office), 4 Washrooms, Family Size Kitchen With Breakfast Bar And Eat-In Area, Living And Dining Areas, Master Br With 5Pc Ensuite And Large W/I Closet, Br2 With A 4Pc Semi Ensuite, And A Second W/I Closet. The Ground Floor Has A Family Room And Laundry Room/Mud Room With Access To The Garage. Two Balconies Allow Access From The Ground Floor And From The Kitchen/Living Room Area. A Single Attached Garage And A Long Driveway Could Allow For Three-Vehicle Parking. Great Location By Upper Canada Mall, Alexander Muir Public School, Public Transportation, Woodland Hills Labyrinth Park With A Pond, Trails And Kids Playground. Minutes From Hwy 400 And South Lake Hospital. This Beautiful Townhome Is Ready For You! (id:61215)
340 Roland Road
Pelham, Ontario
Welcome to this exceptional country estate, set on over 8 acres of picturesque, gorgeously landscaped land. From the moment you arrive the property will impress you, with its long winding driveway, which passes by a beautiful natural pond with a fountain, a fabulous resort-like back yard with multiple sitting areas, an inground pool, & a hot tub. Step inside to an inviting open concept main level, featuring a gorgeous chef-inspired kitchen with soaring high ceilings, premium finishes, and a seamless flow into the bright living & dining areas. A wonderful sunroom with heated floors offers year round comfort, & is the perfect place to unwind while enjoying panoramic views of the property. The main level boasts four large bdrms, including two luxurious suites, each with an ensuite bthrm & walk-in closet-ideal for family living, or hosting in style. There's also a 4 pc bath & a 3 pc shared bath on the main level, along with a convenient laundry room off the garage. The lower level is designed for versatility & entertainment, offering a family room, a 5th bedroom, & an in-law suite, that's perfect for your extended family to have their own space. It features a large bdrm, an updated bthrm with stackable laundry, a spacious kitchen/living/dining area, & a separate walk-up to the side yard. There is a door from the suite to the rest of the basement, so you could use the entire space for your own immediate family as well. Just a few of the upgrades include: hot tub '22, metal roof '22, stucco '22, approx. 2 acres of irrigation system, landscape lighting, & underground dog fence, many new windows, kitchen, flooring, & baths. Outdoors, the possibilities are endless, whether enjoying the heated pool (new liner '22), entertaining on the expansive patios & deck, simply soaking in the peace & beauty of country living, or exploring the acres of woods & skating on the pond in winter. Truly a one-of-a-kind property offering space, luxury, & unmatched tranquility! Luxury Certified (id:61215)
160 - 601 Shoreline Drive N
Mississauga, Ontario
Beautiful And Stunning Home! Engineered Hardwood Throughout, Oak Stairs, Wainscoting, Updated Kitchen, Quartz Counter Tops, Designer Back Splash, High End S/S Appliances, Redone Bathrooms, Pot Lights, A/C (2018). Single Car Garage With Private Driveway. Fabulous Huge Private Entertainment Rooftop Deck. Amazing Central Location, Steps To Shopping, Schools, Go Train, Public Transit. Unit Is Vacant, Move In Ready.All Utilities To Be Paid By Tenants Separately. (id:61215)
710 - 1037 The Queensway
Toronto, Ontario
Spacious 3 bedroom, 2-bath suite at Verge Condos (1037 The Queensway) in vibrant South Etobicoke. This modern unit features a sleek Italian-designed kitchen with quartz countertops, integrated stainless steel appliances, large windows, and ample storage. The primary bedroom includes a 4-piece ensuite, and the unit comes with parking and a locker. Enjoy smart home features including keyless entry, smart thermostats, fibre internet, and 1Valet technology. Building amenities offer a concierge, fitness and yoga studios, co-working spaces, content creation studio, party room, outdoor terraces with BBQs, and a kids play area. Ideally located between Toronto and Mississauga's major employment centres, and just minutes to Costco, Sherway Gardens, restaurants, transit, highways, GO stations, parks, and the lake. Convenience, space, and modern living all in one. (id:61215)
25 Mango Drive
Toronto, Ontario
Beautiful Fully Renovated Detached Bungalow in the Highly Desirable Finch & Bayview Area (North York)This stunning home has just been completely renovated with over $200,000 in upgrades. Enjoy brand-new appliances, a fully redesigned kitchen featuring high-quality cabinetry, and newly updated washrooms with premium fixtures. The entire house boasts new hardwood flooring, modern pot lights throughout, and a brand-new deck for outdoor enjoyment. Located in an amazing neighbourhood, this detached bungalow offers both luxury and convenience-perfect for your next home. (id:61215)

