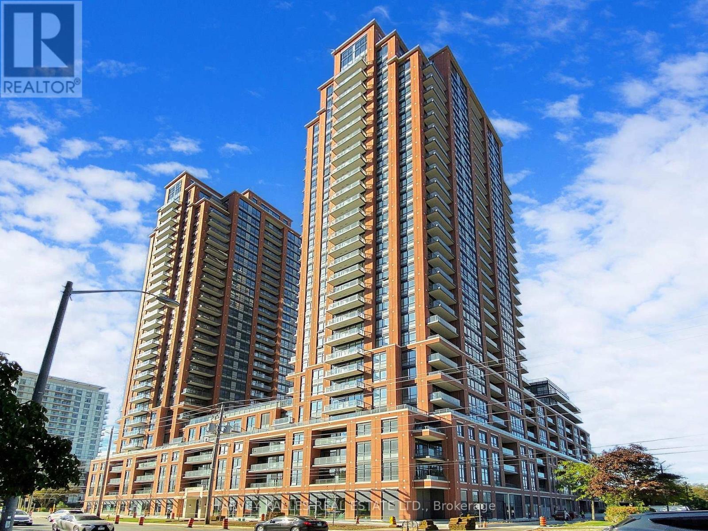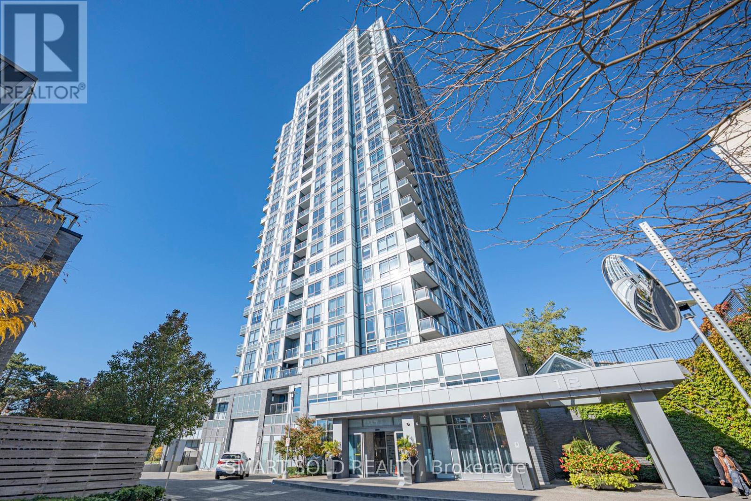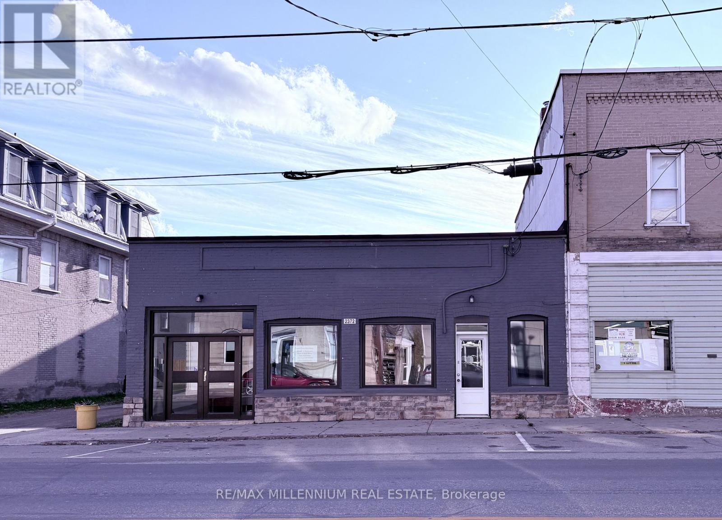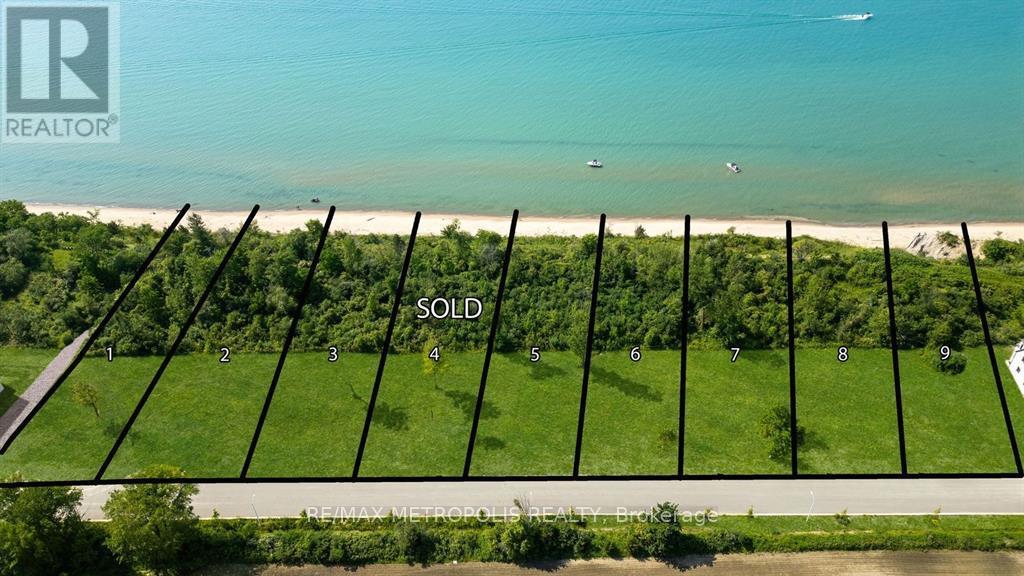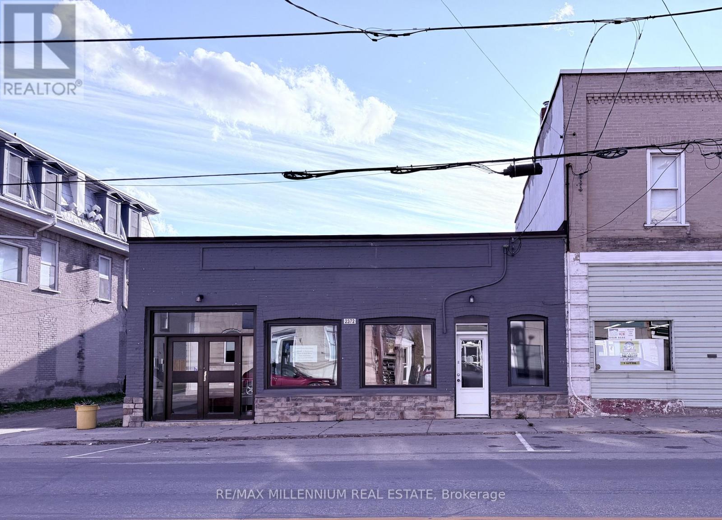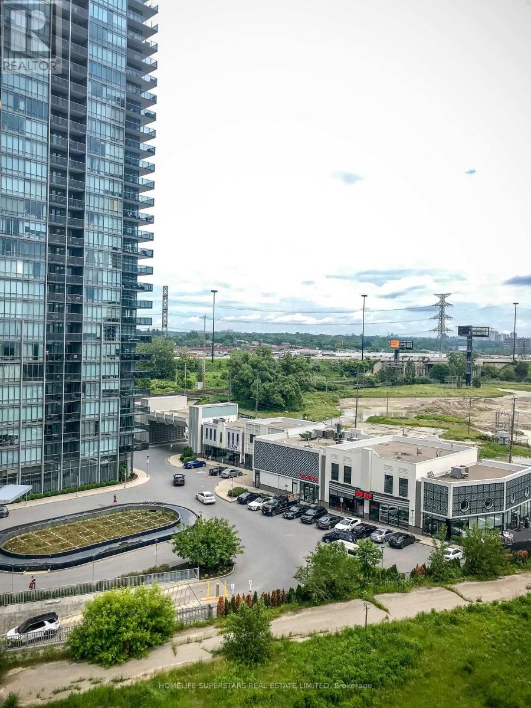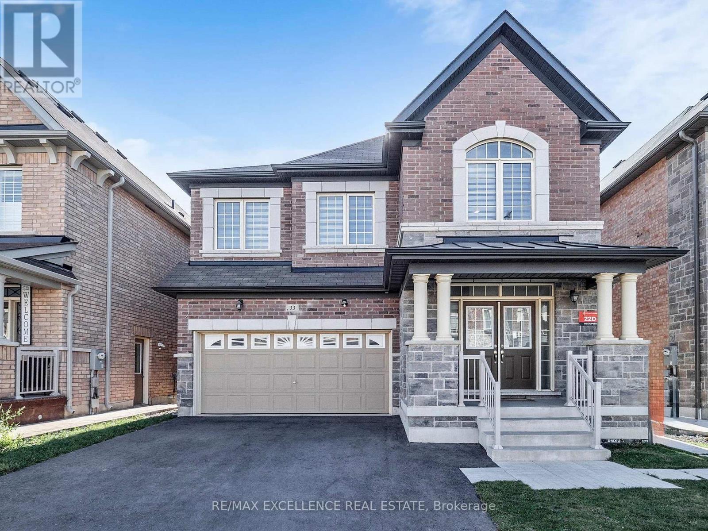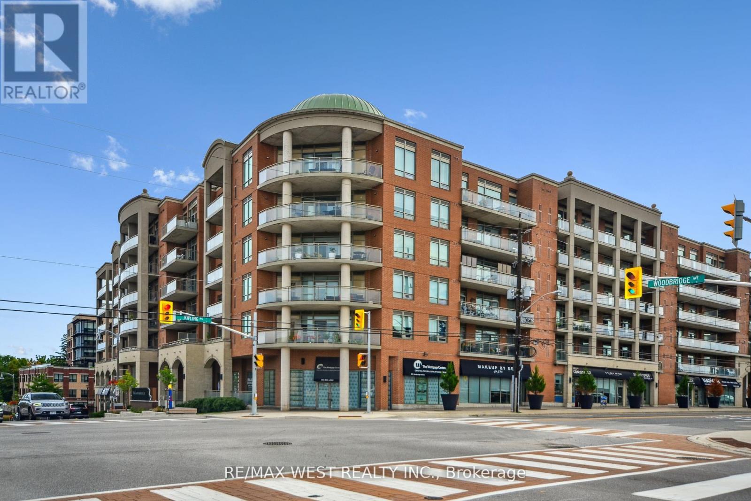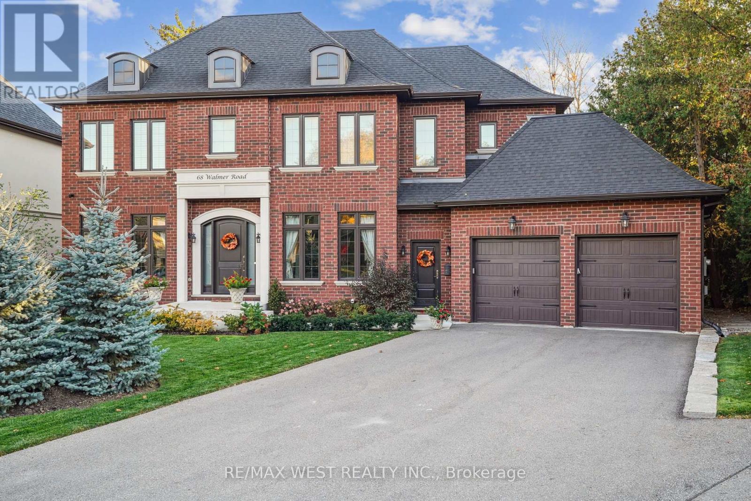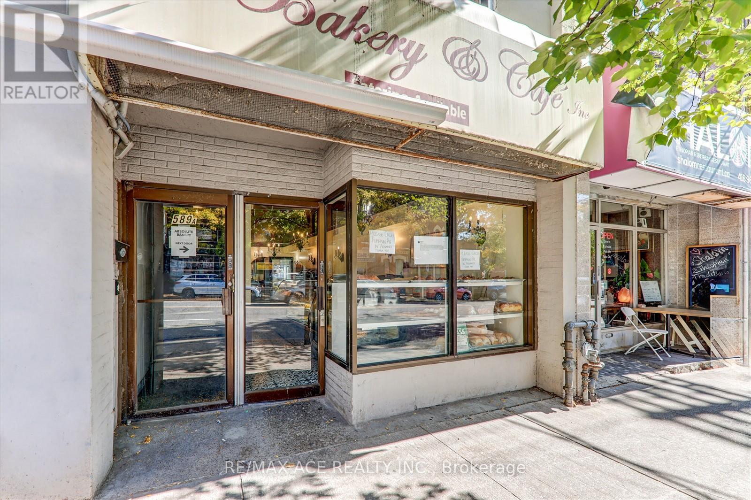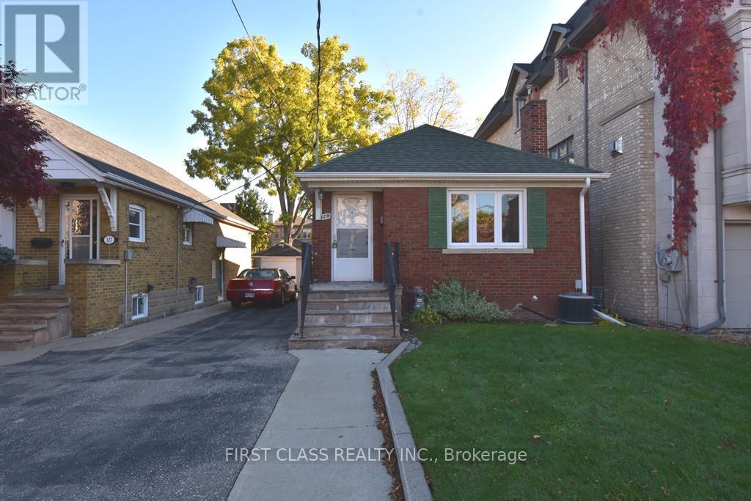Team Finora | Dan Kate and Jodie Finora | Niagara's Top Realtors | ReMax Niagara Realty Ltd.
Listings
267 Symington Avenue
Toronto, Ontario
welcome to 267 Symington Avenue - a stunning, fully renovated 3-storey semi-detached home that blends modern luxury with urban sophistication. Featuring 4 spacious bedrooms and 4 elegant bathrooms, each with a beautifully finished ensuite, this residence offers the perfect balance of comfort and style. The chef-inspired kitchen boasts premium finishes, quartz counter tops, and sleek cabinetry, opening to bright, airy living spaces with designer lighting and custom details throughout.Step outside to your private rooftop terrace - an entertainer's dream - complete with a propane BBQ hookup and panoramic city views. Every detail of this home has been thoughtfully curated, from the upscale flooring to the spa-like bathrooms and contemporary design touches. Situated in a vibrant Toronto neighbourhood close to transit, shops, schools, and parks, this home is the epitome of luxurious city living. (id:61215)
1402 - 3260 Sheppard Avenue E
Toronto, Ontario
Experience contemporary living in this brand-new, never-lived-in 2 bedroom, 2 bathroom corner suite at Pinnacle Toronto East. Offering 879 sq. ft. of thoughtfully designed space, this bright and airy home features soaring 9 foot ceilings, an open concept living and dining area, and expansive windows that fill the suite with natural light. The sleek modern kitchen is appointed with full size stainless steel appliances, quartz countertops, and abundant cabinetry- both stylish and functional. The split bedroom layout provides excellent privacy, including a spacious primary retreat with a walk-in closet and ensuite bath. The second bedroom is generously sized, with large windows and easy access to the main 4 piece bath. Enjoy fresh air and elevated views from your private balcony. Additional highlights include ensuite laundry, air conditioning, and a welcoming foyer with ample storage. Perfectly located near Sheppard and Warden, this newly built community offers easy access to public transit, Hwy 401, schools, shopping, dining and daily amenities. Ideal for professionals, couples, or small families seeking modern comfort and convenience. (id:61215)
1904 - 18 Graydon Hall Drive
Toronto, Ontario
Welcome To Argento By Tridel! A Modern And Stylish Condominium Nestled In The Heart Of North York, Offering A Perfect Blend Of Comfort, Elegance, And Urban Convenience. This Spacious 1+1 Bedroom Suite Features A Highly Functional Layout With 9-Foot Ceilings, Quality Laminate Flooring, Stainless Steel Appliances, Quartz Countertops, And An Upgraded Kitchen With Beautiful Backsplash. The Den Provides The Perfect Space For A Home Office Or Guest Area, While The Primary Bedroom Includes A Large Walk-In Closet For Added Storage And Comfort. The Large Great Room Offers Excellent Space For A Sitting Area, Family Room, And Dining Area - Creating A Spacious Open-Concept Layout That Feels Just Like A Townhouse. Natural Light Fills The Room, Making It Warm And Inviting For Both Everyday Living And Entertaining Guests. Enjoy The Luxury Of An Owned Parking Space And Exceptional Building Amenities, Including 24-Hour Concierge, Fitness Centre, Party Room, And Visitor Parking. Built By Tridel With High-Quality Finishes And Modern Design, Argento Represents True Luxury Condo Living. Ideally Located Near Don Mills And York Mills, You Are Just Minutes Away From Fairview Mall, Shops At Don Mills, And A Wide Variety Of Restaurants, Cafes, And Entertainment Options. Commuters Will Appreciate The Easy Access To TTC Bus Routes (Bus 25 To Don Mills Station And Bus 122 To York Mills Station) And Major Highways Including 401, 404, And DVP, Making Travel Across The GTA Simple And Convenient. Surrounded By Beautiful Parks Such As Graydon Hall Park, Betty Sutherland Trail, And Edwards Gardens, Residents Can Enjoy Peaceful Walks, Outdoor Activities, And Nature Escapes Within Minutes. Perfect For Professionals, Couples, Or Small Families, This Home Combines The Comfort Of A Townhouse Feel With The Luxury Of A Tridel High-Rise - A Smart And Stylish Choice For Modern Urban Living. (id:61215)
2372 County Rd 45
Asphodel-Norwood, Ontario
Excellent Investment and Owner-User Opportunity in the growing community of Norwood! Great Exposure and steady traffic flow, this versatile property offers Commercial (C1) Zoning with a broad range of permitted uses-idea for Professional offices, Business or Administrative Services, Clinics, Retail, or Automotive-related operations including Motor Vehicle Sales or Service. The site also allows uses as an Office complex, Personal Service Shop, Veterinary or Medical clinic, Printing or Publishing business, Restaurant, or Equipment Rental establishment, making it highly adaptable for investors or entrepreneurs. The building provides a practical layout suitable for Professional or Service-based businesses, with Six Ample on-site parking and easy access for clients. Large display windows, open-concept areas, and floor plans with Separate Entry support both single-tenant and multi-tenant configurations. Modern Upgrades include new roof, doors, paint, hardwood/laminate flooring, High-Efficiency Furnace & A/C. Zoning also allows Outside Display or storage of goods-excellent for Showroom-style or Contractor-type businesses. Whether you're seeking a secure income-producing asset or a space to operate your own business. Don't miss this exceptional Investment opportunity to own a Multi-Use Commercial property in a high-potential corridor that supports stable returns and business expansion. (id:61215)
7049 Blue Coasts Heights
Plympton-Wyoming, Ontario
LAKEFRONT LOT! ISN'T IT TIME TO MOVE TO A UNIQUE, UPSCALE EXCLUSIVE COMMUNITY & ENJOY WORLD CLASS SUNRISES/ SUNSETS, LAKE BREEZES, SOUNDS OF THE SURF & STROLL THE MANY MILES OF BLUE COAST SHORELINE, OR JUST ENJOY THE BOATING ACTIVITY FROM THE TOP OF THE BLUFF, DAY IN & DAY OUT? THERE ARE ONLY 30 LOTS IN THIS NEW DEVELOPMENT WITH 50% SOLD FEATURING OVERSIZED LOTS RANGING FROM 67-99' FRONTAGES WITH MATURE TREES & NO BACKYARD NEIGHBOURS. EACH HOME OWNER SHALL HAVE 1/30TH OWNERSHIP IN 500 LINEAR FEET OF LAKEFRONT WITH APPROX 3 ACRES OF LAKEFRONT PARK, FEATURING A GENTLE NATURE TRAIL THROUGH UNTOUCHED WILDERNESS. THERE ARE 10 LAKE LOTS, & 4 LOTS THAT FRONT ONTO COMMON, MATURE TREED LAKEFRONT PARKLAND, WHILE OTHER LOTS HAVE THEIR LOT LINE DOWN TO THE TOE OF THE BLUFF OR THE TOP OF THE BANK. PRICE PLUS HST. LISTING AGENT IS PART OWNER. YOUR SUNSET AWAITS! (id:61215)
2372 County Rd 45
Asphodel-Norwood, Ontario
Retail-Focused (Storefront Appeal) or Service-Oriented (Salon, Studio, Business/Professional/Admin Office). Flexible Multi-Use Commercial Building in Norwood-Ready for Business! Also Perfect for Service-Based or Professional Operations-Salon, Spa, Repair Shop, Design Studio, or Professional Office. Excellent exposure at County Rd 45 & HWY 7 E with high visibility and high traffic. Versatile Storefront offers Two Retail Spaces, each with Separate Entrance and Washroom-ideal for Boutique, Café, Showroom, or shared concept. Modern Upgrades include new roof, doors, paint, hardwood/laminate flooring, and High-Efficiency Furnace & A/C (2017). Rear Studio Apartment in the back of the building with a Separate Entry, Kitchenette and Bath provides live/work convenience or Extra Income. Six Ample Parking Spots with easy access. C1 Zoning allows a wide range of Commercial Uses in add. incl: Dry cleaners, Automotive Uses/Sales Centre/Rental/Service Station/Repair Garage, Restaurant/Motel and more. (id:61215)
1306 - 36 Park Lawn Road
Toronto, Ontario
Beautiful Suite In Desirable Key West Condo, 1 + Media, Parking And Locker Included, Immaculate, Bright, Gorgeous Sunsets From Balcony. Modern Design, Walk To Metro, Lcbo, Starbucks, Shoppers, Lake, Walking Trails, Restaurants, Public Transit. Easy Access To Airport And Less Than 20 Mins To Downtown Toronto (id:61215)
33 Tiger Crescent
Brampton, Ontario
Welcome to the prestigious Mayfield Village at 33 Tiger Crescent, where elegance meets modern living. This stunning 4-bedroom, 4-bathroom fully detached home is set on a premium 90 x 34 fteast-facing lot and showcases an impressive curb appeal with a wide lot, double garage, andgrand double-door entry. Inside, you are greeted with 9 ft smooth ceilings, luxury hardwood floors, and an open-concept design that seamlessly blends the living, dining, and family areas.Oversized windows with zebra blinds bathe the home in natural light, while pot lights and anelectric heated fireplace add warmth and sophistication. The chef-inspired kitchen is beautifully upgraded with quartz countertops, stylish cabinetry, and stainless steel appliances. Oakwood stairs with iron pickets lead to the second level, where a spacious loft connects four generous bedrooms. The primary suite features a spa-like 5-piece ensuite with a floating tub and walk-in closet, two bedrooms are joined by a Jack & Jill washroom, and the fourth bedroom enjoys its own private ensuite. Additional highlights include hardwood flooring throughout the loft and hallway, berber carpet in bedrooms, a main-floor laundry room, and a separate side entrance leading to an unfinished basement thats perfect for future potential.Ideally located close to banks, shopping plazas, Walmart, the Auto Mall, gyms, Tim Hortons, and major highways, this home offers the perfect blend of luxury, convenience, and comfort. (id:61215)
321 - 281 Woodbridge Avenue
Vaughan, Ontario
Prime Location in the Heart of Market Lane! Steps from shops, restaurants, and all amenities, this beautifully renovated condo combines the comfort of a home with the convenience of condo living. Featuring a gourmet chefs kitchen with quartz countertops, quartz backsplash, oversized island, and premium stainless steel appliances, this kitchen surpasses those found in many houses. The bright, open-concept layout boasts 9 foot ceilings with crown molding, new luxury vinyl flooring throughout, and a spacious living/dining area that flows seamlessly to a large west-facing balcony with gas BBQ hook up perfect for entertaining. The unit offers 2 generous bedrooms, 2 bathrooms, a walk-in closet with custom organizers, and in-suite laundry with laundry tub . Enjoy outstanding building amenities including a fitness centre with sauna, party room, bike storage, concierge/security, guest suite, and visitor parking. Just minutes to transit, highways, trails, Vaughan Business Centre, this residence is the perfect blend of elegance, comfort, and convenience. Don't miss this rare opportunity to own in one of Woodbridge's most sought-after locations! (id:61215)
68 Walmer Road
Richmond Hill, Ontario
A Striking Custom-Built Home Nestled on a Quiet, Private Cul-De-Sac with a 66ft Frontage in One of Richmond Hill's Most Prestigious Neighbourhoods. Completed in 2020, This Architectural Beauty Equipped with Triple Car Garage, Offers Over 4,000 SqFt of Refined Living Space, Combining Timeless Elegance with Modern Comfort. The Main Level Showcases 10' Ceilings, Expansive Windows Flooding the Home with Natural Light, and Meticulous Trim Detailing That Adds Sophistication and Dimension Throughout. The Chef's Kitchen Is a True Showpiece with Quartz Countertops, Top-of-the-Line Appliances, a Wall- Mounted Pot Filler Faucet, Walk-In Pantry, and Butler's Kitchen with Bar Fridge, and Additional Cabinets for Ample Storage. An Open-Concept Family Room and Breakfast Area Flow Seamlessly to the Backyard Oasis, Featuring a Fire Pit for Year-Round Entertaining. The Primary Retreat Offers a Serene Escape with a 6-Piece Spa-Inspired Ensuite Adorned with Marble Counters, Porcelain Tile, and Soaker Tub. Additional Bedrooms Are Generously Sized, Each Designed with Refined Detailing. Custom Closets In Every Bedroom, and Two Additional Bathrooms on the Upper Level Add the Ultimate Convenience. The Finished Walk-Up Basement Extends the Living Space with a Separate Kitchenette, 3-Piece Bathroom, Additional Bedroom and with Above-Grade Window, Two Multi-Use Rooms, and a Spacious Recreation Area Perfect for Gatherings or In-Law Suite Potential. Finished with Hardwood Flooring, Designer Lighting, Pot Lights Throughout, and a Mudroom Combined with a Large Laundry Area, This Home Embodies Luxury Living at Its Finest. Ideally Located Minutes from Top Schools, Parks, Shopping, and Major Highways-An Unparalleled Opportunity to Own a Modern Masterpiece in Richmond Hill's Most Exclusive Enclave. (id:61215)
589 Parliament Street E
Toronto, Ontario
This well-established Bakery & Cafe Take-Out business is located at the bustling intersection of Wellesley Street and Parliament Street in Toronto, a high-traffic area surrounded by residential communities, retail shops, offices, and public transit access. The business is currently in full operation and performing exceptionally well, with a strong and loyal customer base built over time. Specializing in freshly baked goods, Variety of Corazon's, pastries, pies, and cafe beverages, the shop has become a go-to destination for locals, professionals on the go, and passersby looking for quality and convenience. With a focus on take-out service, the business operates efficiently while maintaining high standards of taste, freshness, and customer satisfaction. The location offers excellent visibility and foot traffic, making it an ideal choice for continued growth and expansion of the brand. Established reputation, proven operations, and strong sales performance make this bakery and cafe a turn-key opportunity in one of Toronto's vibrant neighborhoods. (id:61215)
129 Felbrigg Avenue
Toronto, Ontario
A rare opportunity to rent in Toronto's prestigious Bedford Park-Cricket Club neighborhood. This charming property features a compact bungalow with a detached garage, featuring 2 bedroom 2 full bathroom, newly painted throughout. New flooring. Furnace is 2021, staircase is brandnew. Nestled in North York's coveted enclave, it boasts effortless access to Highway 401, transit routes, and the vibrant shops, cafes, and services of nearby Avenue Road. this prime location delivers timeless appeal. One room in the basement is not included, locked as owner's storage. (id:61215)


