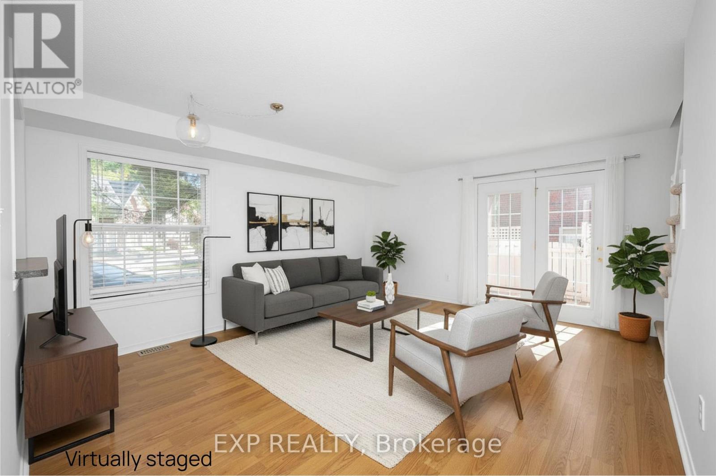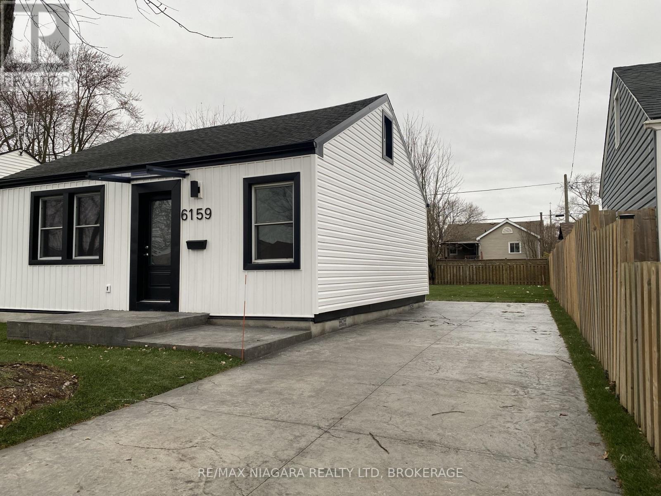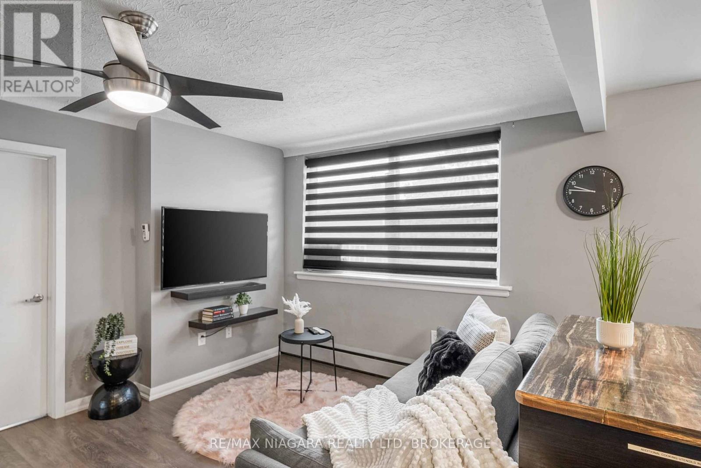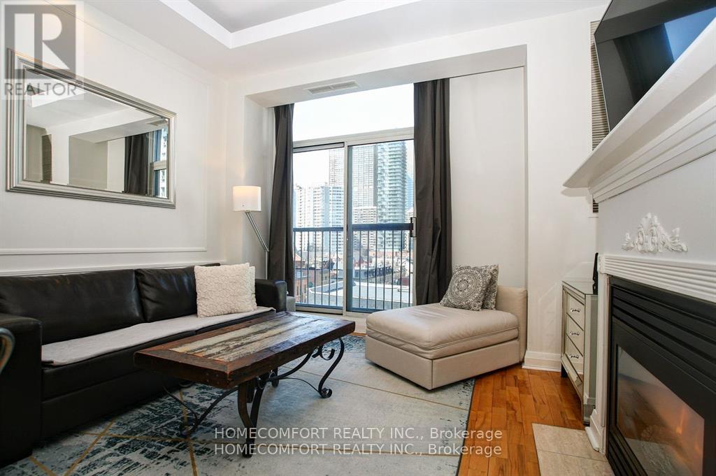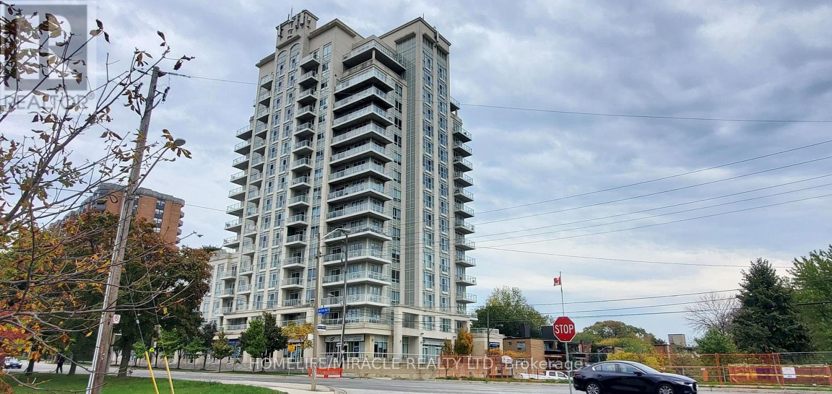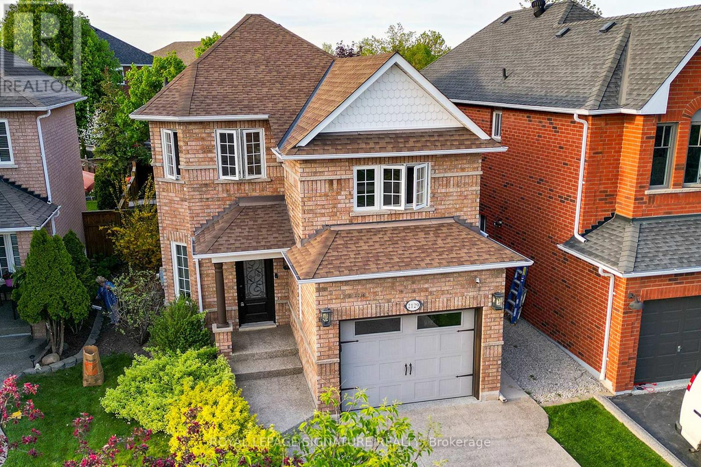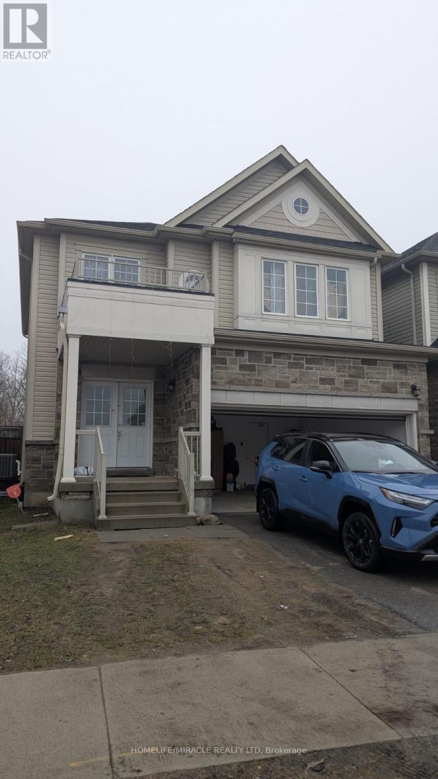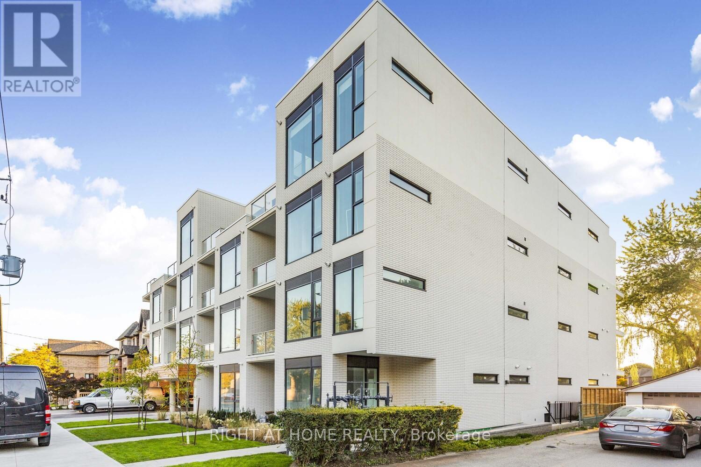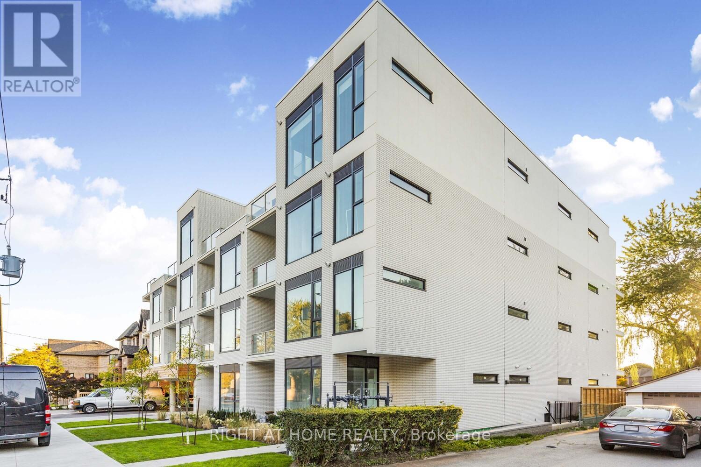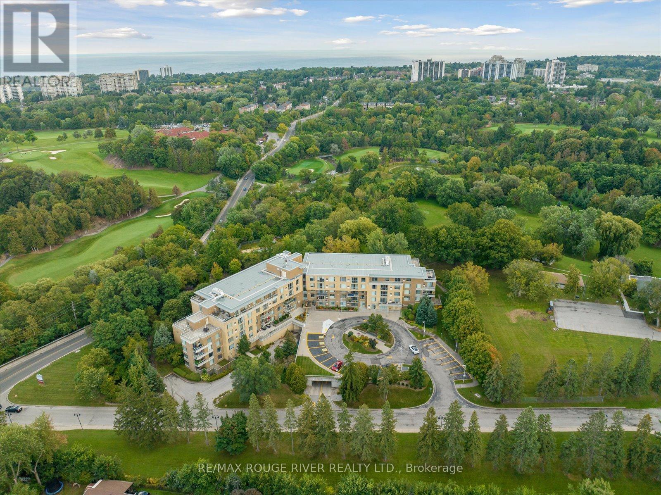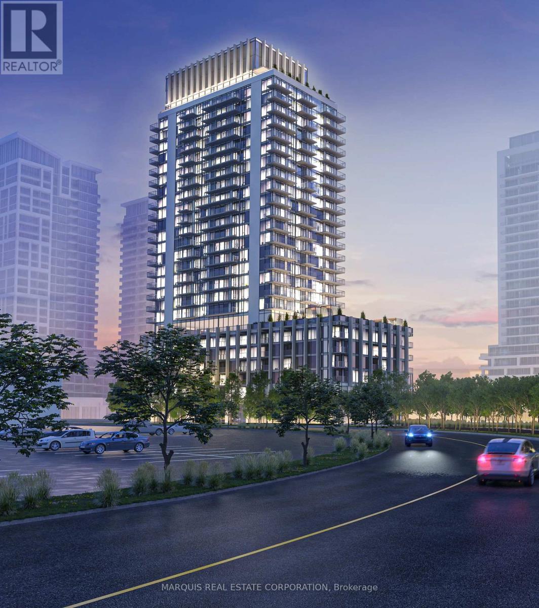Team Finora | Dan Kate and Jodie Finora | Niagara's Top Realtors | ReMax Niagara Realty Ltd.
Listings
64 - 4200 Kilmer Drive
Burlington, Ontario
Rare All Brick, End-Unit Townhome in Tansley Woods! This sun-filled condo townhome offers the feel of a detached house - with neighbours on only one side and a tranquil grassy area just beyond your extra side windows for added light and serenity. Step inside to a freshly painted (Sept), open-concept main floor that's perfect for entertaining or unwinding. The bright living/dining area opens to a private deck, while neutral finishes provide a clean, modern canvas to personalize to your taste. Upstairs, the spacious primary suite features vaulted ceilings and an airy ambiance. The second bedroom is perfect for guests, a home office, or nursery. A finished basement adds even more flexibility - ideal for a gym, media room, or creative studio. Recent updates - furnace, a/c, humidifier, air cleaner (2023) and new carpet on stairs to second floor (Sept) - ensure comfort and peace of mind. Perfect a professional or a couple who want the detached feel of a home but without the outdoor maintenance. Well run complex with low monthly fees. Enjoy unbeatable access to trails, parks, pickleball and baseball courts, and the Tansley Woods Community Centre with pool, library, and fitness facilities - plus you're just minutes from shopping, dining, and major highways. Plentiful parking with two exclusive parking spaces directly in front of the unit, and guest parking directly beside. (id:61215)
6159 Cadham Street
Niagara Falls, Ontario
Vacant and move-in ready!!! Step into warmth and modern comfort in this beautifully renovated 1,154 sq. ft. house. Featuring a welcoming open layout, this home includes two spacious bedrooms, a versatile loft that can easily serve as a third bedroom, and a stylish bathroom. Enjoy a sleek kitchen with stainless steel appliances and contemporary finishes throughout, perfect for families or working professionals seeking a fresh, move-in-ready space. Relax in the massive backyard, offering plenty of room for outdoor entertaining, gardening, or play. The property is unfurnished, giving you the freedom to make it your own. (id:61215)
8 - 4538 Huron Street
Niagara Falls, Ontario
Downtown Niagara Falls - Fully Furnished 1 Bedroom Apartment for Lease . Welcome to your new home in the heart of Downtown Niagara Falls! This beautifully furnished 1-bedroom apartment offers modern comfort and convenience in a well-maintained building. Enjoy a bright open-concept kitchen and living area, perfect for relaxing or entertaining. The unit includes in-suite laundry, tasteful furnishings, and everything you need to move right in. Located just steps from restaurants, cafes, shopping, transit, and the Falls, this apartment provides the ideal blend of urban living and everyday comfort. Perfect for professionals or anyone seeking a stylish, turnkey rental in a prime location. Highlights: Fully furnished 1-bedroom apartment Open-concept kitchen/living room In-suite laundry. Secure, well-maintained building (id:61215)
701 - 8 Wellesley Street E
Toronto, Ontario
At The Corner Of Yonge And Wellesley . Next To Wellesley Subway.Spacious 2 Bedrooms With Parking And Locker Soaring High 10.5 Foot Ceilings,Open Concept. Ensuite HVAC. Own air supply from outside window. Not sharing germs through the venting. Don't smell neighbours cooking. Walking Distance To Uof T, TMU, George Brown,Yorkville, Eaton Centre,Hospital Corridor, Queens Park, Rom & Manulife Centre. Priced To Sell! (id:61215)
408 - 3865 Lake Shore Boulevard W
Toronto, Ontario
Executive Living - Beautiful And Spacious One Bedroom Plus Den With Two Full Washrooms In Quiet Professionally Maintained Building. Cozy Bedroom With Ensuite Washroom, Walk Out Unto Private Balcony, Ensuite Laundry. Building Features Includes Roof Deck Garden And Recreation Area, Complete Gym, Meeting Room, Visitors Parking, Twenty Four Hours Concierge. Overlooking GO Station. Close To HWY 427/401. TTC And Mississauga Transit At Door (id:61215)
Main - 2129 Glenfield Road
Oakville, Ontario
Available for Lease Immediately - Stunning Renovated Home. Welcome to 2129 Glenfield Rd, a beautifully renovated 3-bedroom, 3-bathroom detached home located in the prestigious West Oak Trails community of Oakville. This exceptional property offers modern luxury, functional design, and an unbeatable location. Main Features:. Bright, open-concept main floor with spacious living and dining areas. Chef's dream kitchen with custom dove-tailed cabinetry, large island, quartz countertops &premium appliances. Stylish barn door entry to the main floor laundry room. Cozy upper-level family room with gas fireplace. Luxurious primary suite with walk-in closet and a spa-like 5-piece ensuite featuring a soaker tub, double vanity, and custom glass shower with rain head and body jets. Two additional spacious bedrooms and another fully updated 4-piece bathroom Outdoor Oasis:. Private backyard with a two-tiered interlocking patio and pergola - perfect for entertaining. Aggregate concrete driveway fits 3 cars. Epoxy-finished garage - a car lover's dream! Prime Location: Just steps to top-rated schools, parks, trails, and close to Oakville Trafalgar Hospital, shopping, GO Train, major highways, and more. A perfect blend of convenience and tranquility.- Utilities and Maintenance Responsibilities: Tenants are responsible for all utility costs. Utilities shall be divided as follows: 70%payable by the Main Unit tenant and 30% payable by the Basement Unit tenant.- Snow removal of the pathway, lawn maintenance, and placing garbage and recycling bins on the curb weekly are shared responsibilities between both tenants. Available for Lease Immediately - Stunning Renovated Home (excluding the basement). (id:61215)
Basement - 504 Linden Drive
Cambridge, Ontario
Newly build 2 Bedroom, separate entrance, LEGAL basement available for the rent. Newly build house in the most convenient location of Cambridge, newar 401, Costco, Walmart, Banks and Malls. Close to best schools in the neighborhood with easy transportation from the doorstep. Utilities 30% of the total home utilities. $250 Key deposit. (id:61215)
406 - 722 Marlee Avenue
Toronto, Ontario
Penthouse Living at Its Finest - Builder's Final Release. Experience elevated urban living in this brand-new builder-released penthouse suite-the crown jewel of a boutique 28-unit building. Spanning 1,059 sq. ft., this stunning 2-bedroom, 2-washroom residence features soaring 11-ft ceilings and an impressive 231 sq. ft. balcony with unobstructed views overlooking Wenderly Park. Bathed in natural light, this thought fully designed suite blends elegance and functionality with premium builder upgrades throughout. The open-concept layout highlights a sleek modern kitchen, generous living and dining areas, and floor-to-ceiling windows that create a seamless connection between indoor comfort and outdoor serenity. Perfectly positioned just steps from Glencairn Subway Station, residents enjoy effortless access to the city while embracing the peaceful charm of a quiet park-side community. This is truly the best unit in the building-a rare opportunity to lease a sophisticated penthouse that combines boutique luxury, exclusive design, and unbeatable convenience. (id:61215)
406 - 722 Marlee Avenue
Toronto, Ontario
Penthouse Living at Its Finest - Builder's Final Release. Experience elevated urban living in this brand-new builder-released penthouse suite-the crown jewel of a boutique 28-unit building. Spanning 1,059 sq. ft., this stunning 2-bedroom, 2-washroom residence features soaring 11-ft ceilings and an impressive 231 sq. ft. balcony with unobstructed views overlooking Wenderly Park. Bathed in natural light, this thoughtfully designed suite blends elegance and functionality with premium builder upgrades throughout. The open-concept layout highlights a sleek modern kitchen, generous living and dining areas, and floor-to-ceiling windows that create a seamless connection between indoor comfort and outdoor serenity. Perfectly positioned just steps from Glencairn Subway Station, residents enjoy effortless access to the city while embracing the peaceful charm of a quiet park-side community. This is truly the best unit in the building-a rare opportunity to own a sophisticated penthouse that combines boutique luxury, exclusive design, and unbeatable convenience. (id:61215)
55 Lesgay Crescent
Toronto, Ontario
Discover an outstanding opportunity with this beautifully renovated home, showcasing hundreds of thousands spent on high-quality upgrades and ideally located just minutes from Sheppard! Step onto the charming front porch and into spacious living and dining areas featuring large windows that overlook the front yard, allowing for ample natural light. The modern kitchen is equipped with stainless steel appliances, and the upper level boasts three comfortable bedrooms, all adorned with elegant hardwood flooring throughout the main and upper floors. The lower level offers a welcoming family room complete with a kitchen and a walk-out to the backyard, accompanied by a 4-piece bathroom and a cozy bedroom. Additionally, the convenience of a separate side entrance leads to a basement apartment that includes a bedroom, a 3-piece ensuite, and a comfortable living space with a kitchen. The recently upgraded backyard features interlocking, making it perfect for outdoor entertaining and relaxation. This exceptional home seamlessly combines style, comfort, and versatility!Family-friendly neighborhood with parks, shopping, transit & top schools nearby. (id:61215)
513 - 452 Scarborough Golf Club Road
Toronto, Ontario
Sunfilled south-west facing suite with over 1200 square ft ** The central living area offers a bedroom on each side plus a den, 2 full washrooms, and a Juliette balcony OVERLOOKING RAVINE towards Scarborough Golf Club. Stunning views from every window! All you can hear are the serene sounds of nature. Open-concept living and dining room. Large primary bedroom with two double closets and an upgraded 3 piece ensuite. Generously sized second bedroom with double closets. This suite is in an adult active lifestyle lifelease building for ages 55 plus. This serene location surrounded by nature with its spectacular grounds are incredibly rare in the city! This lifestyle has it all, including the very popular "Prague" restaurant steps away. This low rise complex boasts a full calendar of events and a sense of community! Located in park like setting next to 22 acres of property including the Scarborough Golf & Country Club. Building features: gym, rooftop terrace, library, games room, outdoor shuffleboard/BBQ area, Atrium with entertainment/recreation area and beautiful guest suite. Maintenance fee includes: water, parking, locker, Rogers Ignite Internet & TV, HVAC maintenance and common elements. (id:61215)
2111 - 27 Korda Gate
Vaughan, Ontario
Part of a master-planned community by Greenpark Group, this high-rise is located near 8946 Jane St. Its architecture and interior design are considered refined, with modern amenities and landscapes. (id:61215)

