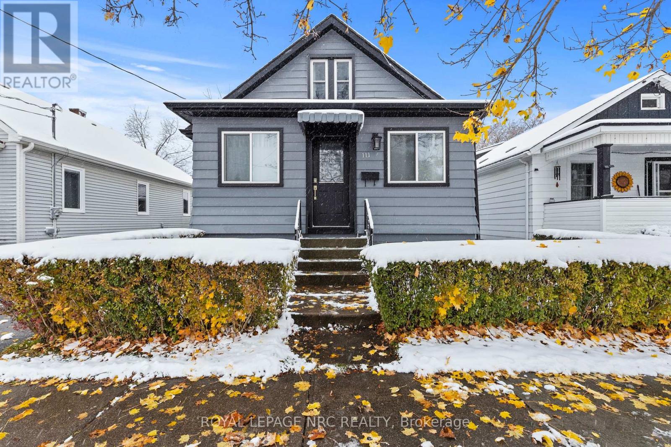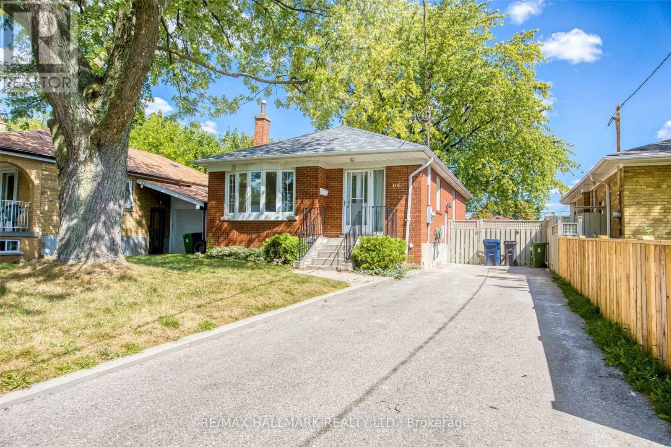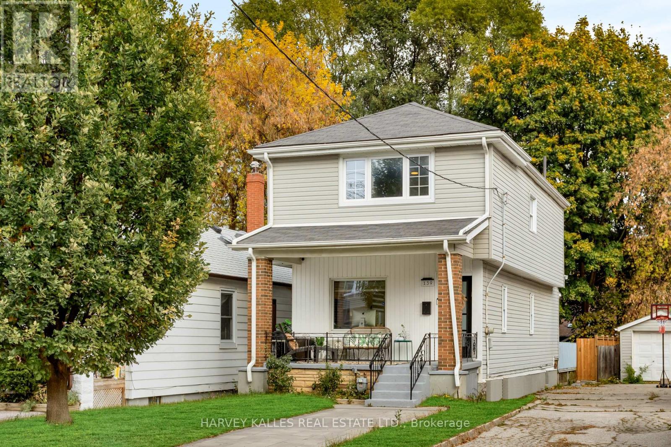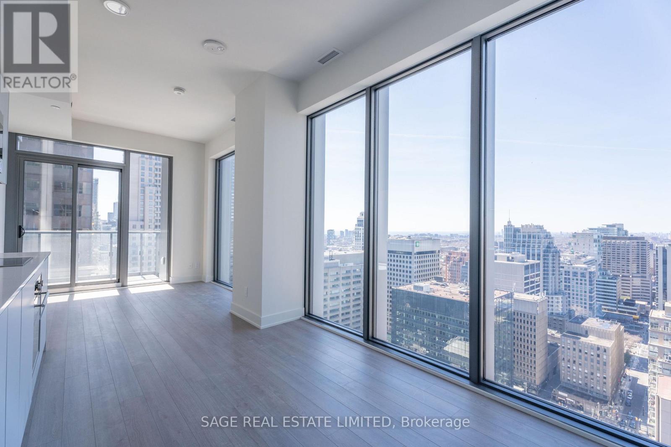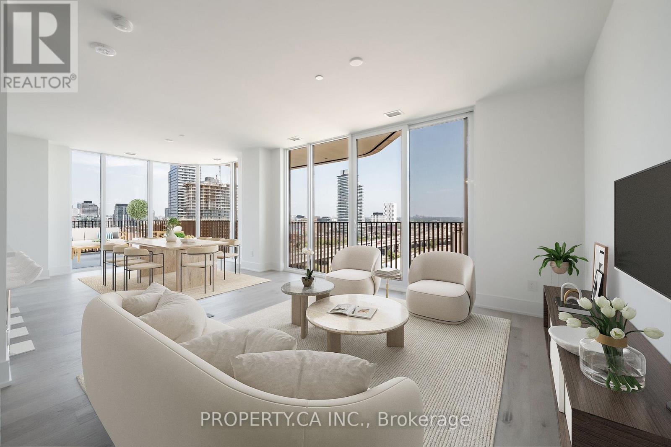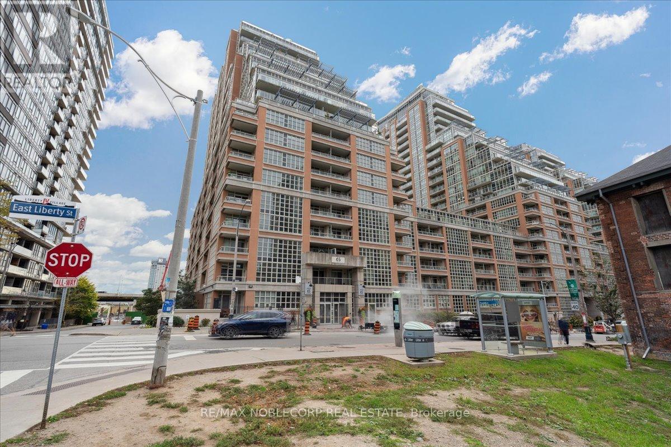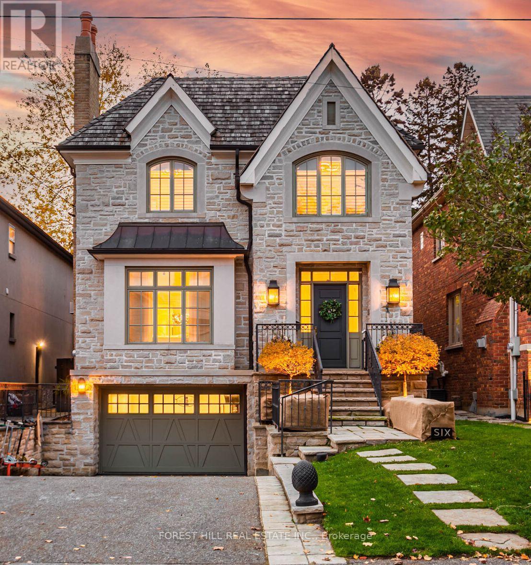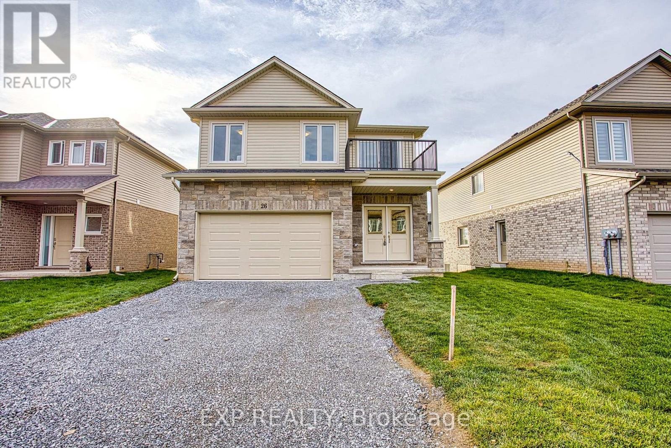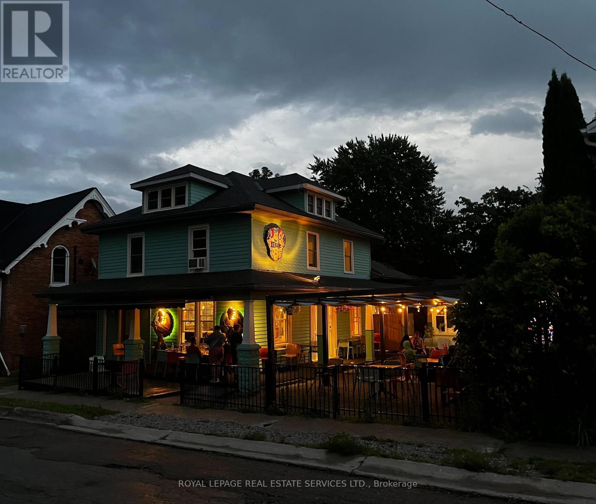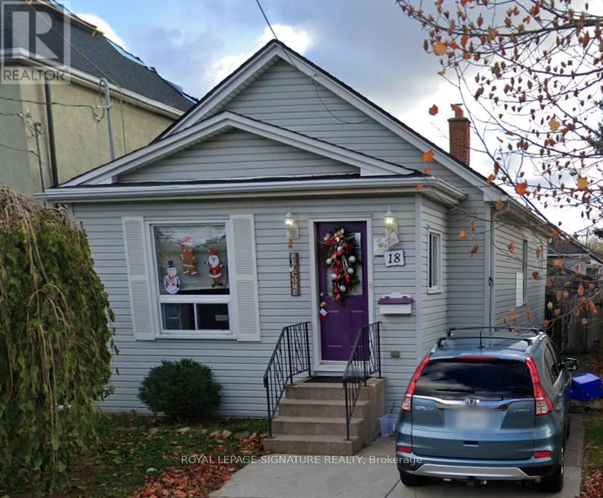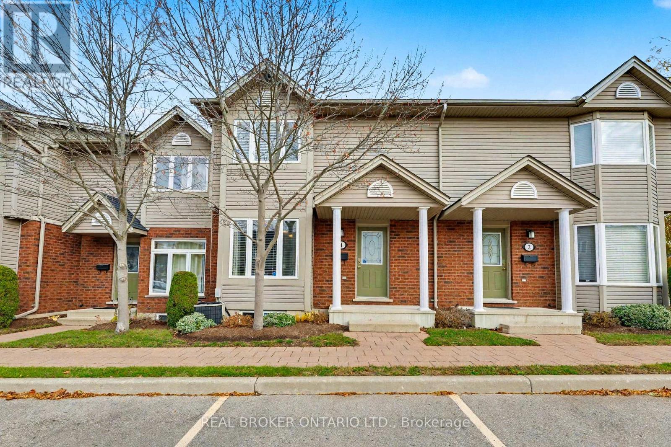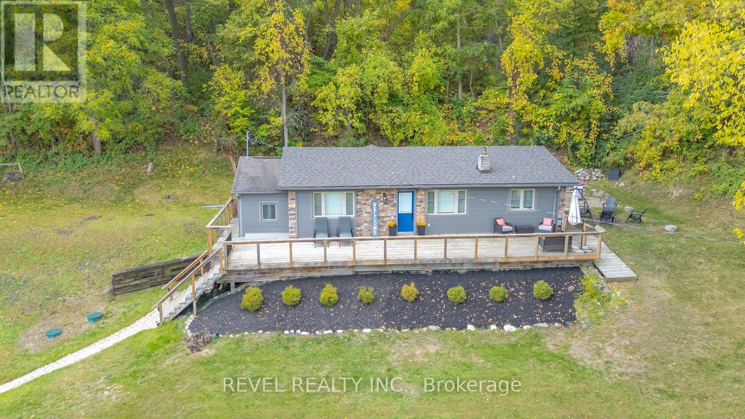Team Finora | Dan Kate and Jodie Finora | Niagara's Top Realtors | ReMax Niagara Realty Ltd.
Listings
111 Morton Street
Thorold, Ontario
Welcome to this charming 1 1/2-storey detached home, featuring 3 bedrooms and 2 bathrooms - the perfect opportunity for first-time home buyers! This turn-key property is move-in ready and offers the perfect blend of comfort, style, and convenience. The bright, updated kitchen features stainless steel appliances and a large island, perfect for meal prep, casual dining, or entertaining guests. The inviting living area includes an electric fireplace, adding warmth and a cozy touch to the space. Centrally located near Highway 406, Brock University, The Pen Centre, and all major amenities, you'll appreciate the ease of access to everything you need. The home sits on a generous, fully fenced lot with a spacious backyard - ideal for kids, pets, or outdoor gatherings. A detached garage provides extra storage or the perfect workshop space.Inside, the finished basement adds flexible living space - perfect for a rec room, home office, or gym, depending on your needs. The upstairs primary bedroom can easily be opened back up to its original layout for a more open-concept feel.With its ideal location, modern updates, and unbeatable value, this home truly checks all the boxes. (id:61215)
Main - 69 Barrymore Road
Toronto, Ontario
Welcome to 69 Barrymore Rd In The Heart Of Bendale. Featuring 3 Bedrooms, 1 Washroom & Spacious Principle Rooms. Oversized Windows W/ Abundance Of Natural Lighting Gleaming Throughout. Separate Laundry. Steps To TTC, Highway and Many Amenities. (id:61215)
139 King Edward Avenue
Toronto, Ontario
Beautiful, completely renovated 3 bedroom, 3 bathroom detached home with 2 car parking, located on the prettiest tree-lined street in the heart of family-friendly Woodbine-Lumsden. Welcome to 139 King Edward Avenue! This home is bright and spacious and features hardwood floors, gorgeous light fixtures, loads of storage, pot lights and elegant window treatments throughout. The cozy living space offers a lovely view of the large front porch and gardens. Perfect for your morning coffee or evening glass of wine. The gorgeous, modern kitchen is equipped with stainless steel appliances, breakfast island, gorgeous quartz countertops, ample cupboard and storage space, and a gas cooktop. It overlooks a huge deck and a lovely backyard with significant potential for personalization where you can entertain friends and family comfortably. The perfect outdoor space. The large, open-concept basement provides flexible space, perfect for an additional family area or a 4th bedroom. It also includes a spacious laundry room with built-in shelves, a cold room, and a 3-piece bathroom. Recent upgrades include a brand new high-efficiency furnace, new washer and dryer, new BBQ gas line, a new filtered water system in the kitchen, and updated bathrooms. This property is situated in an amazing neighborhood with friendly neighbors, offering convenient access to the DVP and steps away from schools, parks, TTC, shops, restaurants, and farmers' markets. (id:61215)
2903 - 8 Cumberland Street
Toronto, Ontario
2-bedroom, 2-washroom corner suite at Eight Cumberland, nestled in the heart of Yorkville, just steps away from Yonge & Bloor. This residence seamlessly blends modern aesthetics with urban convenience. Open-concept living area with sleek kitchen, equipped with integrated appliances and quartz countertops. Floor-to-ceiling windows bathe the space in natural light, offering stunning views courtesy of the South West exposure. Thoughtfully designed split bedroom floor plan makes this suite ideal for professional roommates seeking their own private space and sophisticated urban lifestyle. Unparalleled access to transit options at Yonge & Bloor, ensuring effortless commutes throughout the city. Immerse yourself in the vibrant energy of Yorkville, where boutique shops, trendy cafes, and world-class restaurants line the streets, waiting to be explored. (id:61215)
1331 - 155 Merchants Wharf
Toronto, Ontario
Welcome to Aqualuna the final jewel of Bayside Toronto Community, the Pinnacle of luxurious waterfront living. Designed by renowned Danish architects 3XN, Aqualuna's bold balconies, sweeping terraces, and striking architecture is a waterfront showpiece and has become a signature landmark on Toronto's skyline. This Breathtaking suite offers 1465 sq. ft. of interior space, paired with a 455 sq. ft. private terrace with a gas connection for BBQ. Outstanding luxury with Soaring 10 ft. smooth ceilings, wide rich-wood plank floors, and luxury Miele appliances with a large island. The split-bedroom layout ensures privacy, with both bedrooms featuring their own ensuites with heated floors, walk-in closets and balconies. One owned parking space with EV Charging and Locker is included. Aqualuna offers first-class amenities: a state-of-the-art fitness centre, yoga/stretch studio, outdoor pool, rooftop patio, entertainment and games rooms, steam rooms, and guest suites. East Bayfront Community Recreation Centre with basketball, pickleball, table tennis, running track and much more...Lake Ontario, Sugar Beach, Distillery District, St. Lawrence Market, LCBO, Loblaws, and Queens Quay, with easy access to the DVP and PATH. Condo Fee Includes Internet.Some Images are virtually staged. (id:61215)
2317 - 65 East Liberty Street
Toronto, Ontario
Experience the best of urban Toronto living in this freshly renovated penthouse suite in Liberty Village. One of the city's most vibrant and connected communities. This home seamlessly blends modern design, bright open space, and luxury finishes with the everyday convenience of having everything right at your doorstep. Step inside and enjoy 640 sq. ft. of beautifully updated living space, main living featuring 11-ft ceilings, brand new luxury vinyl flooring, fresh paint, and modern baseboards. The open-concept living and dining area showcases floor-to-ceiling windows, a cozy standing fireplace, and plenty of natural light, creating the perfect atmosphere for relaxing or entertaining. Ensuite Whirlpool washer and dryer included. The chef-inspired kitchen features quartz countertops, pot lights, track lighting, and stainless steel Whirlpool appliances. A rare dedicated dining area adds to the livability and charm of this penthouse. The primary bedroom features a walk-in closet, floor-to-ceiling windows, and an additional walkout to the balcony. Enjoy your morning coffee or evening unwind on the large east-facing balcony with unobstructed views in multiple directions. Lake Ontario and the Lakeshore to the south, the downtown skyline to the north, and beautiful sunrises from the east. Located just steps from everything Liberty Village is known for, Metro Grocery Store, The Bentway, Altea Active Fitness & Wellness Centre, cafes, restaurants, boutique shops and more! You're also only a few minutes walking distance from King West, BMO Field, Exhibition Place, the Lakeshore Waterfront, and GO Transit. You can also find the TTC just steps from the front entrance. (id:61215)
6 Esgore Drive
Toronto, Ontario
Luxurious Cricket Club Home Exuding sophistication and timeless craftsmanship, this recently renovated by Walden Homes; 2008 custom-built masterpiece sits proudly on an expansive 35 x 125 ft lot in the heart of Bedford Park/Cricket Club on a quiet highly desirable street. Offering nearly 3,900 sq. ft. of refined living space, this residence perfectly blends grandeur, warmth, and functionality.Beyond its elegant façade lies a home designed for both lavish entertaining and comfortable family living. The main level showcases soaring ceilings, gleaming hardwood floors, radiant in-floor heating, and an effortless flow between the formal living and dining rooms. The sun-drenched family room, anchored by a gas fireplace and exquisite built-ins, opens seamlessly to a gourmet, chef-inspired kitchen. This culinary haven features premium appliances, a generous eat-in area, large pantry and servery, and an abundance of natural light-equally suited for intimate breakfasts or festive soirées. Upstairs, the sumptuous primary suite is a true retreat, complete with a walk-in closet and spa-like ensuite bath. Three additional spacious bedrooms include a Jack-and-Jill bathroom pairing-ideal for family living or guests.The lower level extends the home's versatility with a sprawling recreation room, bespoke cabinetry, a fifth bedroom or private office/gym, and a full laundry room. Outside, discover an exceptional "pool-sized" backyard-private, serene, and perfect for entertaining, play, or tranquil relaxation.With solid construction, radiant comfort, thoughtful updates, and impeccable finishes throughout, this is a residence that will evolve gracefully with its owners. Situated steps from renowned schools (including Lawrence Park Collegiate), boutique shops, parks, and transit-this is not just a home, but a statement of lifestyle and legacy.A truly rare opportunity to own a forever home in one of Toronto's most coveted neighbourhoods. (id:61215)
Upper - 26 Willson Drive
Thorold, Ontario
Brand New Legal Duplex in a Growing Thorold Community! Welcome to 26 Willson Rd, a brand new, never-lived-in legal duplex offering modern comfort and style in a newly developed, family-friendly neighbourhood. The upper unit features a bright open-concept living room and kitchen, perfect for entertaining and everyday living. Upstairs, you'll find generously sized bedrooms, including one with a private balcony - the perfect spot for your morning coffee. The convenient upper-level laundry adds to the home's practical design, while the large deck off the living room offers plenty of space to relax or host gatherings outdoors. Set in a brand new, thoughtfully planned community, this home combines modern design, comfort, and convenience. (id:61215)
2012 Park Street
Norfolk, Ontario
Fantastic Live/Work or Investment Opportunity in Downtown Port Dover! Located in the vibrant heart of Port Dover and surrounded by popular restaurants, shops, and local attractions, this renovated restaurant and residence offers a one of a kind opportunity for an owner operator or investor. The restaurant is fully equipped and operational, with many chattels and furnishings included. Inside, you'll find two washrooms, a large bar with a back prep area, and indoor seating for 30 guests. Outside, a spacious patio with a covered bar and walk-in cooler accommodates up to 100 patrons perfect for summer service and events. The layout is adaptable to a wide range of dining concepts. A covered porch leads to both the restaurant and the two-storey loft apartment above, featuring a bright open-concept living and dining space, full kitchen, and a large 4-piece bath. A second room is currently used for restaurant storage but could serve as an additional bedroom or office. Upstairs, a cozy chalet style loft bedroom overlooks the main living area. The apartment has also operated successfully as a short term rental, offering strong income potential. The generous lot provides parking for 10+ vehicles and room for future development. Situated directly across from Powell Park, near the Lighthouse Festival Theatre and the waterfront, this property offers unbeatable visibility and access in one of Port Dover's most dynamic locations. (id:61215)
18 Jones Street
St. Catharines, Ontario
The Welcome to this charming bungalow located just minutes away from all the essentials. Costco, gyms, banks, schools, parks, QEW, restaurants and more are all less than 5 mins away. property itself features a spacious main bedroom with dual doors, a beautiful wood-finished sunroom complete with its own gas fireplace, a newly carpeted basement with LED lights, a basement workbench, and a spacious backyard, to name just a few. Come and see this great value home! (id:61215)
4 - 1535 Trossacks Avenue
London North, Ontario
Welcome home to this pride of ownership property in Stoney Creek area of North London. This quiet family friendly enclave of homes is turn key ready and finished on all three levels. With stone countertops, tiled backsplash and ceramic flooring in the updated kitchen including stainless steel, fridge, stove, and dishwasher (2020) you will immediately see that this isn't a builder grade home. Into the large living and dining space with convenient French doors to deck with privacy wall. Each level complete with it's own bathroom a powder room is found before we head upstairs. With three spacious bedrooms with plush carpeting (2023) including primary bedroom with triple closet you will also notice updated stone countertops in the 4-piece bathroom as well as all faucets. Down to the finished lower level which could easy be a 4th bedroom or rec space complete with it's own 3-piece bathroom and large laundry, storage space (organizers included). Whether you have kids, a pet or just enjoy nature the convenience of Constitution Park is amazing. This newly renovated green space is flush with splash pad, playground, sports courts, and walking trails. You are also conveniently located in proximity to the pharmacy, Sobeys, Food Basics, banks, salons and only minutes to popular Masonville Mall, Fanshawe College, Western University as well as University Hospital and the YMCA. And if that wasn't enough it is also a highly sought after school zone, there is public transit, the library, Home Depot and available for any length of closing. (id:61215)
84 Jennings Road
Brantford, Ontario
Welcome to 84 Jennings Road, where peaceful country living meets modern comfort, just minutes from city conveniences. Nestled on a beautifully landscaped half-acre lot surrounded by mature trees and wildlife, this charming bungalow is a nature lover's dream and the perfect retreat from the everyday. Step inside to find a bright, inviting layout featuring 2 bedrooms, 2.5 bathrooms, and a spacious 156 sq. ft. sunroom overlooking the forest. The updated kitchen (2022) offers new cabinetry, backsplash, and dining bench seating, an ideal spot for family meals or entertaining guests. The main living area features hardwood flooring and an electric fireplace, creating a cozy and welcoming atmosphere. The primary bedroom serves as a private sanctuary with a walk-in closet (2023), ensuite bath, and sliding patio doors leading to a serene outdoor seating area perfect for morning coffee with a view. A second bedroom and updated main bath complete the main floor, along with the convenience of in-suite laundry. The finished lower level offers a separate entrance, two bonus rooms currently used as an office and fitness area, a half bath, and plenty of storage offering flexibility for guests, hobbies, or a potential in-law suite. Outside, enjoy a true entertainer's paradise with a massive 50 x 12 deck, fire pit area, and space for hosting gatherings under the stars. The driveway fits 6+ vehicles, complemented by a covered carport and a multi-use shed with workshop space. Recent updates include: New siding & roof (2024), New kitchen(2022), New A/C (2022), New well pump (2022), New septic (2020), New washer & dryer (2023). Located across from Brant Conservation Area and the Grand River trail system, this quiet street offers the perfect blend of nature, privacy, and convenience just minutes to all that Brantford has to offer. Nothing to do but move in, unwind, and enjoy your own private oasis. (id:61215)

