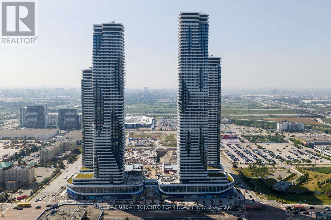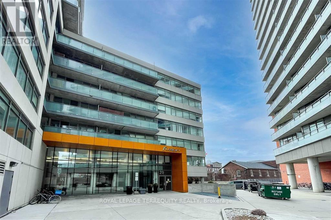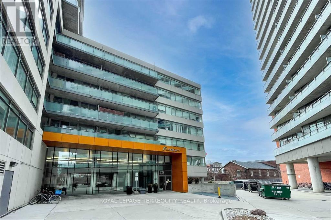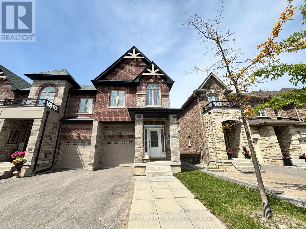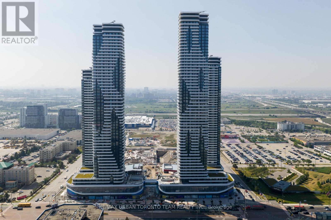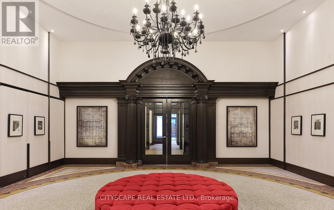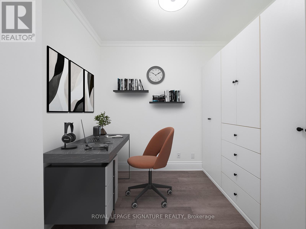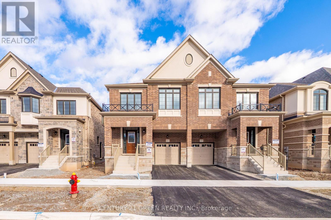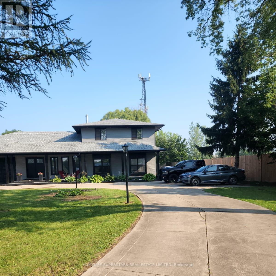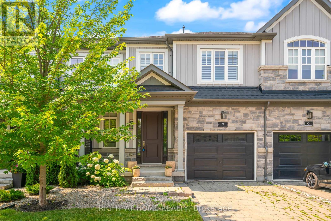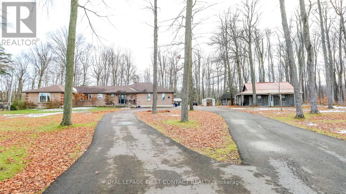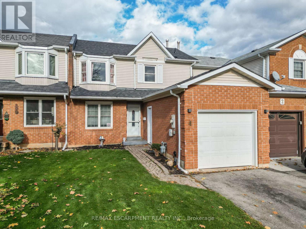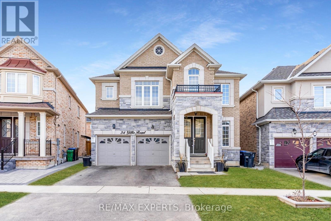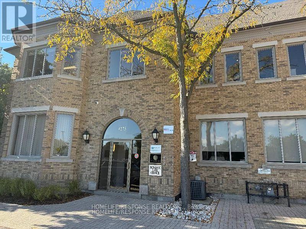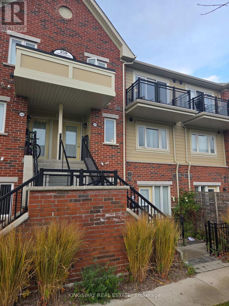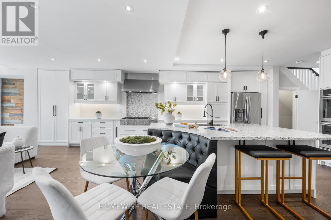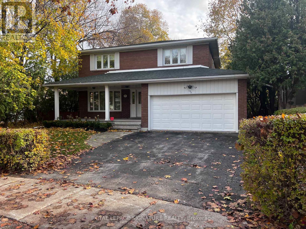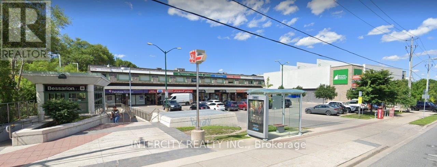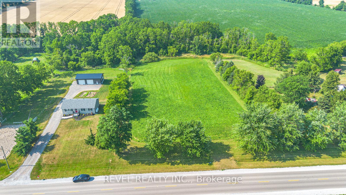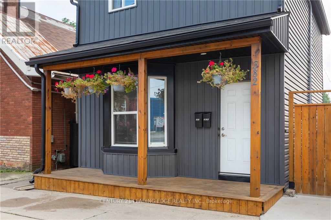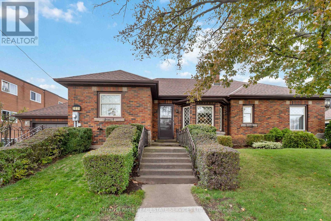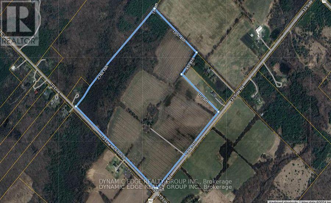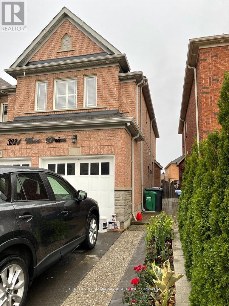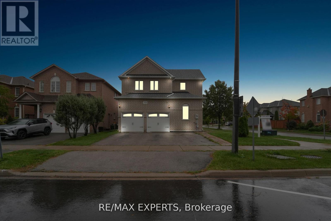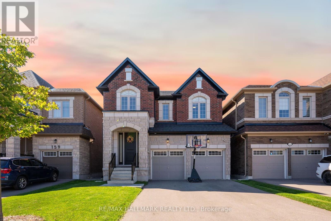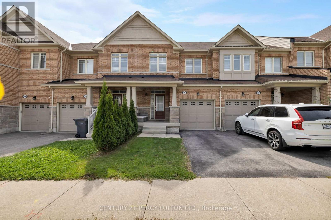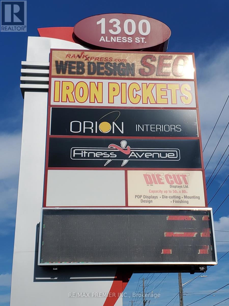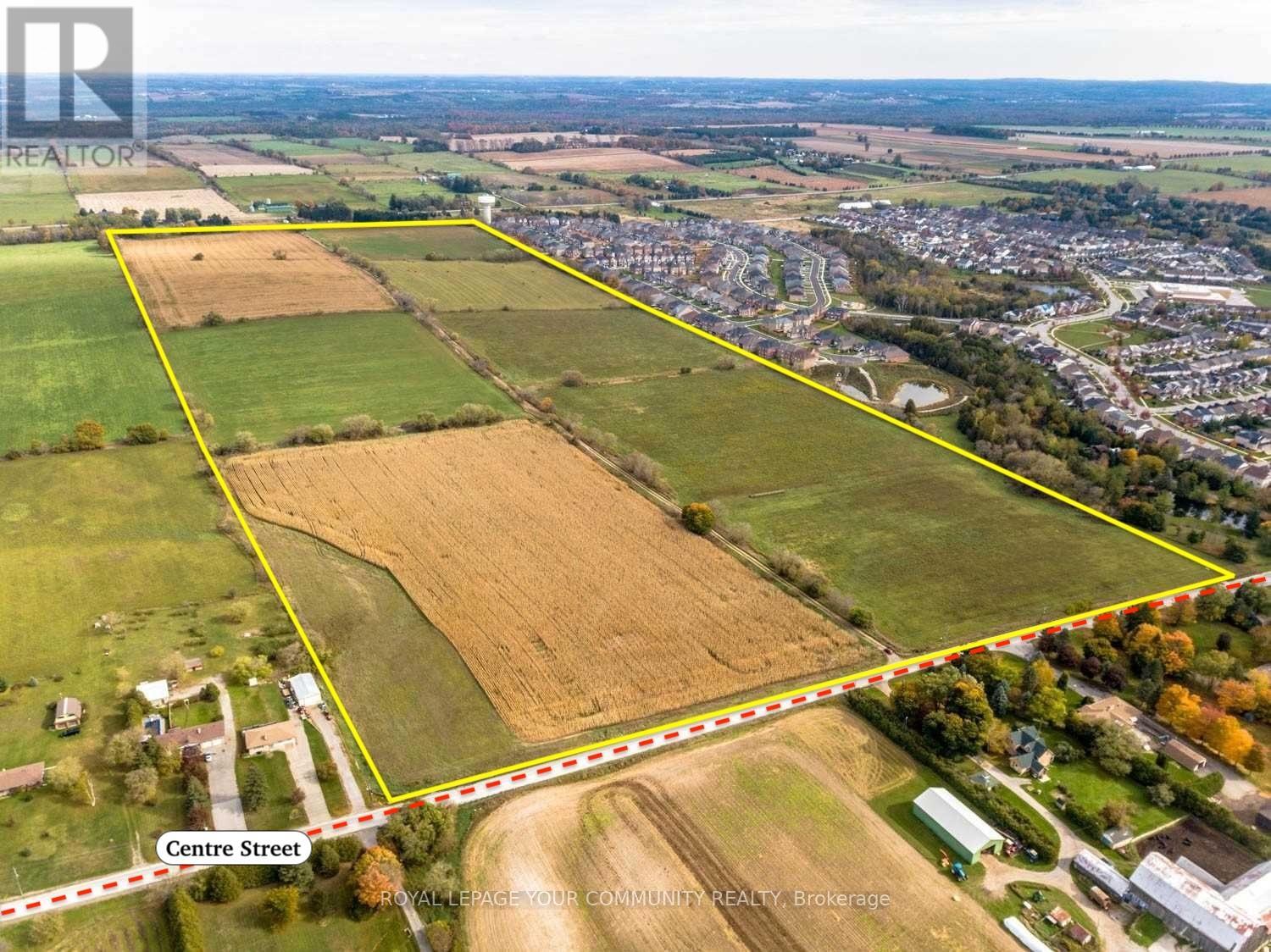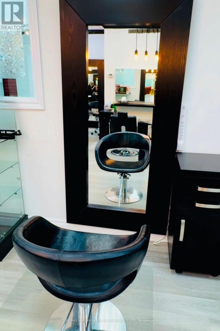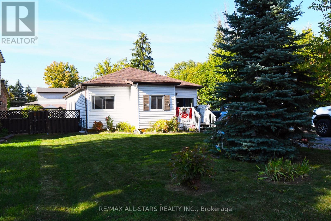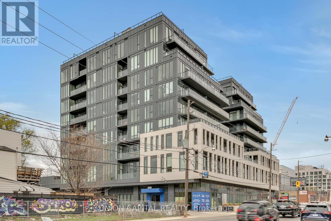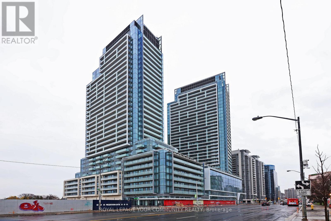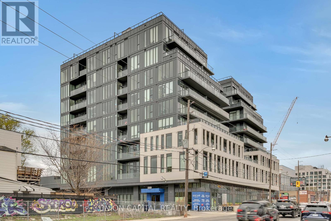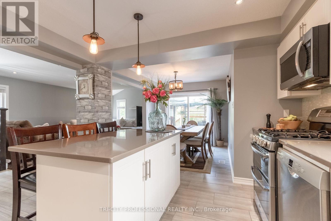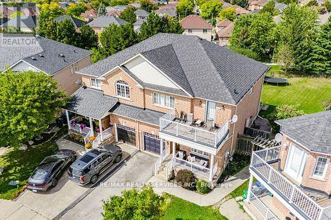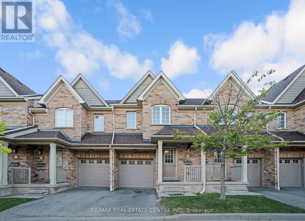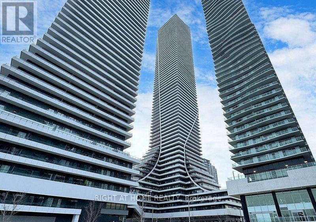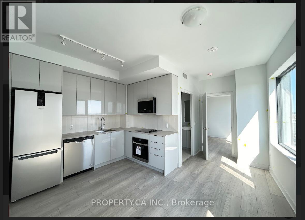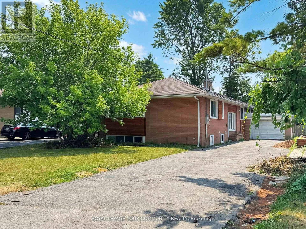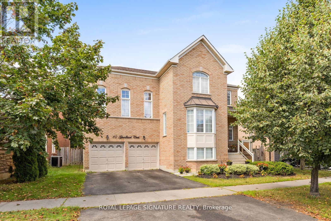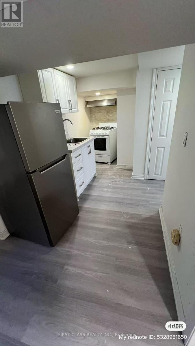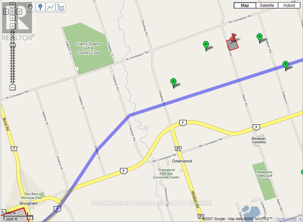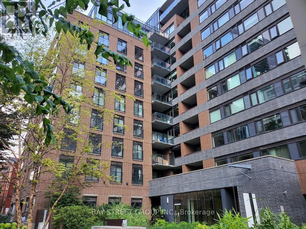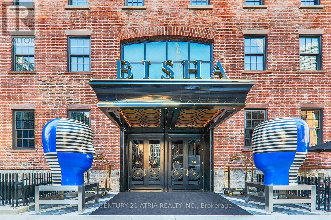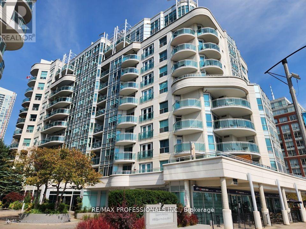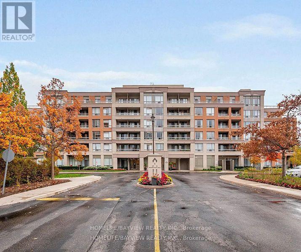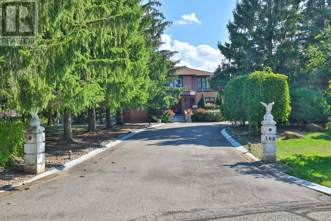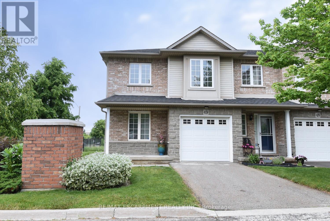Team Finora | Dan Kate and Jodie Finora | Niagara's Top Realtors | ReMax Niagara Realty Ltd.
Listings
1815 - 8 Interchange Way
Vaughan, Ontario
Festival Tower C - Brand New Building (going through final construction stages) 543 sq feet - 1 Bedroom plus Den & 1 Full bathroom, Balcony - Open concept kitchen living room, - ensuite laundry, stainless steel kitchen appliances included. Engineered hardwood floors, stone counter tops. (id:61215)
808 - 20 Joe Shuster Way
Toronto, Ontario
Bright and spacious one bedroom suite with a wide layout, big windows, and a full length balcony that fills the unit with natural light. The open concept living area has enough room for both a dining zone and an office setup, creating a functional space that is ideal for working or entertaining. The bedroom is generously sized and easily fits a queen bed with room for a dresser, giving you the comfortable layout you want in a downtown condo. Fuzion is a boutique sytly midrise building just off King West West with short elevator waits, great visitor parking, and a quiet residential feel only steps from transit, shops, restaurants, Liberty Village, and daily conveniences. Includes washer, dryer, fridge, stove, built in dishwasher, and all light fixtures. (id:61215)
808 - 20 Joe Shuster Way
Toronto, Ontario
Bright and spacious one bedroom suite with a wide layout, big windows, and a full length balcony that fills the unit with natural light. The open concept living area has enough room for both a dining zone and an office setup, creating a functional space that is ideal for working or entertaining. The bedroom is generously sized and easily fits a queen bed with room for a dresser, giving you the comfortable layout you want in a downtown condo. Fuzion is a boutique style midrise building just off King West with shot elevator waits, great visitor parking, and a quiet residential feel only steps from transit, shops, restaurants, Liberty Village, and daily conveniences. Includes washer, dryer, fridge, stove, built in dishwasher, and all light fixtrues. (id:61215)
74 Beechborough Crescent
East Gwillimbury, Ontario
Welcome Home! This Sunfilled 4 Bedroom End Unit Townhouse Offers A Functional Layout W/ Open Concept Modern Kitchen W/Walk Out To Backyard Facing The Peaceful Ravine! Over 2000 Sqft, 9 Ft Ceilings & Gleaming Hardwood Flrs on Main. New Fence. Feels Like A Detached! Desirable Sharon Community Minutes To Go Train Station, Hwy 404, Costco, Longos, Schools,Parks & Playground. A Must See! (id:61215)
1707 - 8 Interchange Way
Vaughan, Ontario
Festival Tower C - Brand New Building (going through final construction stages) 595 sq feet - 1 Bedroom plus Den & 2 bathroom, Balcony - Open concept kitchen living room, - ensuite laundry, stainless steel kitchen appliances included. Engineered hardwood floors, stone counter tops. (id:61215)
4810 - 197 Yonge Street
Toronto, Ontario
PRIME DOWNTOWN LIVING! Experience luxury in this spacious 1 Bedroom + Den suite at the iconic Massey Tower, offering 645 sq. ft. of thoughtfully designed space and a large balcony with breathtaking city views. Featuring engineered hardwood flooring, smooth ceilings, stylish tiles, and custom cabinetry, the suite also includes a versatile den perfect as a home office or second bedroom, plus 1 locker for added convenience. Residents enjoy world-class amenities such as a gym, steam room, sauna, 24/7 concierge, lounge, and outdoor terrace. Located steps from Eaton Centre, Dundas Square, TMU, Subway, and more - move in and make it yours today! (id:61215)
504 - 128 Pears Avenue
Toronto, Ontario
Welcome to The Perry, an exclusive boutique residence in the heart of The Annex. Suite 504 offers 774 sq.ft. of elegant, thoughtfully designed living space with 1 bedroom + den and 1.5 baths. The open-concept kitchen features built-in appliances, a sleek island, and high-end finishes that flow seamlessly into the living and dining areas. Enjoy floor-to-ceiling windows and balcony access from both the living room and primary suite, ideal for relaxing or entertaining. The primary bedroom includes a built-in double closet and a spa-inspired ensuite with a freestanding tub. The den is customized with built-in cabinetry, offering flexibility as a guest room or home office. A powder room conveniently services the den and main living space. Residents enjoy an exceptional array of luxury amenities as well as 24-hour concierge service ensures security and peace of mind. Boutique living in The Annex: refined, private, and effortlessly sophisticated. (id:61215)
1473 Savoline Boulevard
Milton, Ontario
Do you love living immersed in nature? Introducing the spacious Oakview model, a generous 2,115 sq. ft. home situated on one of the largest lots in the area. This property offers complete backyard privacy, backing directly onto serene green space. It boasts a prime Milton location with a host of upgrades, placing you just minutes from the Bruce Trail, numerous parks, highways, shopping malls, and the esteemed Glen Eden Ski Resort & Kelso Conservation Area. This is a rare find in a highly sought-after neighbourhood. (id:61215)
1988 River Road
London East, Ontario
GI 1 (GENERAL INDUSTRIAL) ZONING. ENDLESS OPPORTUNITIES TO LIVE AND RUN YOUR OWN BUSINESS. FULLY RENOVATED WITH NEW WINDOWS, NEW SEPTIC TANK ( 6500 LITRES), 2 NEW KITCHENS, WITH BACKSPLASH, NEW LAMINATE FLOORING, CERAMIC TILES IN THE KITCHENS AND THE BATHROOMS, NEW UPDATED BATHROOMS, WOODEN STAIRS, FRESHLY PAINTED, TANKLESS WATER HEATER, NEW WASHER/ DRYER, PROPERTY INCLUDES 2 STOVES, 2 FRIDGES, NEW DISHWASHER, 2 BUILT-IN MICROWAVES WITH EXAUSTS, NEW GARAGE DOORS. DESIGNER LANDSCAPING, DECK, ABOVE GROUND POOL, COVERED PATIO, PORCH TO ENJOY THE GREENERY. CURRENTLY RENTED FOR $6500/MONTH. (id:61215)
7 Windsor Circle
Niagara-On-The-Lake, Ontario
Welcome to 7 Windsor Circle, a beautiful two-story townhome in the Old Town. Priced to sell - currently the lowest price in the complex per sq.ft. and over 2,200 sqft of living space. The main floor is spacious including full kitchen with island, dining area, walkout to rear yard, 2 pc bath for guests, and large living room with custom high-end gas fireplace and stunning wall panelling. On the upper level, you'll find 3 generous bedrooms, laundry room, and 2 full bathrooms, including ensuite for the primary. This home has a lot of light. The lower level is completely finished with a full bathroom and large family room/sleeping area. A short walk to Queen St. in Old Town. Low monthly fee of $180 looks after snow and grass. Easy living at it's best in Niagara-on-the-Lake! (id:61215)
505456 Highway 89 Highway
Amaranth, Ontario
Welcome to this lovely property just outside of Shelburne! 2.87 Acres.... but also so close to so many amenities! This 4 Bedroom Bungalow gives you so many opportunities! Spacious main floor with large living room, dining room and eat-in kitchen, and inside entry to your 3 car garage! 4 Bedrooms....primary includes access through your den (great for an office or nursery!), it's own ensuite and walk-in closet!...plus main floor laundry, another full bath with soaker tub and an additional powder room. The partially finished basement has so much potential! So much room to finished as a rec room with additional bedrooms, or make it into an in-law suite with the already set up kitchen and 2 piece bathroom. Outside gives you a deck, lots of room for bonfires and ample storage with 3 separate workshops/sheds, plus a large circular driveway.....room for all the toys and accessories. (id:61215)
4 Pleasant Grove Terrace
Grimsby, Ontario
POTENTIAL MEETS POSSIBILITY ... Set in a convenient Grimsby neighbourhood, 4 Pleasant Grove Terrace is well-positioned just steps from Sherwood Hills Park and just minutes from the updated, state-of-the-art West Lincoln Memorial Hospital, this home blends lifestyle, location, and livability in one inviting package. This 2-storey townhome features a practical layout with interior spaces ready for your personal touch, an attached garage, and fully fenced yard with an XL deck and above-ground pool. The living and dining areas feature newer vinyl flooring and provides walkout access to the backyard - an ideal footprint for everyday living or future redesign. The EAT-IN KITCHEN includes QUARTZ counters, updated cabinetry, and sightlines through to the dining and living areas, while a 2-pc bath completes the main level. Upstairs, the home includes three bedrooms, a 4-pc bath, and a landing area. The primary bedRm includes a large closet, and the additional bedrooms offer flexibility for family, guests, or home office use. The basement extends the living space with a large recreation room (currently used as a bedroom), laundry/storage room, and a cold room housing the furnace and HWT. Asphalt driveway plus convenient side door for garage access. From the ESCARPMENT VIEWS to the short stroll to the downtown core + only 2 minutes to the QEW, this location offers the best of small-town charm with modern-day convenience. Whether you're a first-time buyer, a young family, or simply seeking a home with heart in a prime location, 4 Pleasant Grove Terrace delivers on every level. Experience Grimsby living at its best! Some images have been virtually staged. CLICK ON MULTIMEDIA for virtual tour, drone photos, floor plans & more. (id:61215)
34 Gillis Road
Brampton, Ontario
Welcome to 34 Gillis Rd - a beautifully upgraded 4-bedroom detached home offering modern comfort, style, and exceptional living space. Featuring a striking stucco and stone exterior with a grand double-door entry, this home boasts a spacious, open-concept main floor with 9 ft smooth ceilings, hardwood floors, and a cozy fireplace. The upgraded modern kitchen includes a centre island, porcelain tile flooring, a large breakfast area, and a convenient pantry -perfect for daily living and entertaining. The second floor offers 3 full bathrooms, including a luxurious primary suite with his & hers walk-in closets and a 5-piece ensuite with a standing shower and glass enclosure. With premium finishes throughout and exceptional curb appeal, this home is perfect for families seeking comfort, style, and convenience. (id:61215)
Ll03/06 - 4275 Village Centre Court
Mississauga, Ontario
Amazing office space in the heart of Mississauga in a professional complex. Zoned Medical/office. Rent includes: hydro, gas and water. (id:61215)
141 - 250 Sunny Meadow Boulevard
Brampton, Ontario
A beautifully maintained and bright 2-bedroom stacked townhouse located in one of Brampton'smost desirable and family-friendly communities. This inviting upper-level unit offers a modernlifestyle with a thoughtfully designed open-concept floor plan that seamlessly connects theliving, dining, and kitchen areas. Complete with stainless steel appliances, ample cabinetspace, and contemporary finishes, the kitchen is perfect for cooking and entertaining. Largewindows throughout allow for plenty of natural light, creating a warm and welcoming atmosphere.The suite also features a private open balcony - ideal for a morning coffee or eveningrelaxation. Includes one surface-level parking spot. Located steps from a plaza, playground, transit, and library. Just minutes from HWY 410,Brampton Civic Hospital, Trinity Commons Mall, and Bramalea City Centre. Enjoy the comfort andconvenience of living in the heart of Brampton, ideal for young couples, small families, orprofessionals. Close to schools, places of worship, and essential amenities. Tenant is responsible for water heater rental and liability insurance. (id:61215)
17 Earnscliffe Road
Toronto, Ontario
The hidden gem you've been waiting for has finally hit the market. Welcome to 17 Earnscliffe! From the moment you walk inside, you'll be wowed by the beautiful open layout, soaring ceilings, and an abundance of natural light. The main floor features 9-foot ceilings, a spacious powder room, and a versatile front living area that could easily serve as a home office or stylish bar. Glide past your large dining area fit for the most marvellous of hosts, and into the kitchen of your dreams. With a massive quartz island and bar seating, a top-of-the-line 7-burner Jenn-Air gas stove, double built-in ovens, and more storage than you could imagine, you'll be shouting "Yes, Chef!" before you know it. Relax in the living room that you thought you could never get, perfect for your dream couch and your big screen TV. Upstairs you'll find a large primary with two generous walk-in closets and an ensuite with a gorgeous double sink vanity and a spacious glass shower. The other two bedrooms are large and, finally, your wish for a true 2nd floor laundry room has become reality. In the basement, the world is your oyster, with 2 separate spaces. On one side, a chic 1-bedroom apartment, complete with a kitchen and laundry, walking out to the backyard. And on the other side, your own basement lounging space. For as large as the house is, the backyard space is absurd! And the 2-car garage out back is the cherry on top. Nestled on a quiet street, 17 Earnscliffe Rd offers the perfect blend of urban convenience and neighbourhood charm. Minutes from Eglinton West station and the future Eglinton Crosstown LRT, with easy access to TTC, parks, schools, and everyday amenities. Also, a very short walk to the vibrant strip on St. Clair West for all your shopping and dining desires. A great spot for families and commuters alike in a growing, vibrant community. Discover your new favourite coffee shop or just go out for a stroll and meet your new neighbours. You'll love it here! (id:61215)
195 Upper Canada Drive
Toronto, Ontario
Ideally positioned at the end of a quiet cul-de-sac in Toronto's exclusive St. Andrew's neighbourhood, this fully furnished and completely renovated four bedroom residence exemplifies modern elegance and thoughtful design. Every detail has been carefully curated to deliver a seamless blend of luxury, comfort, and sophistication. The main level showcases an airy, light filled layout with a refined living room, formal dining area, and a stunning. chef's kitchen featuring custom cabinetry, premium finishes, and a breakfast nook overlooking the sunlit south facing backyard. Upstairs offers four spacious bedrooms, including a serene primary suite with a beautifully designed ensuite. The lower level boasts exceptional ceiling height, large above grade windows, and a bright, versatile recreation area perfect for relaxing or entertaining. With a wide driveway and abundant storage throughout, this turn key. home combines elegance with practicality. Set in a peaceful, family oriented community renowned for its top tier schools, lush parks, and convenient access to highways and transit, this is a rare opportunity in one of Toronto's most coveted neighbourhoods. (id:61215)
208 - 738 Sheppard Avenue
Toronto, Ontario
Elevate Your Business in the Heart of Bayview Village. Step into success with this exceptional second-floor commercial space ideal for a hair salon, health and beauty services, or a variety of retail and professional uses. Spanning 1,335 square feet, this versatile, well lit end-cap unit provides and professional setting to grow your business. Located in the prestigious Bayview Village Neighborhood, this prime location offers unmatched visibility and accessibility. Benefit from high vehicular traffic and a dynamic retail environment, surrounded by major anchors like Canadian Tire, MEC, IKEA, and the Bayview Village Shopping Centre. With onsite entrace to the Bessarion TTC Station and minutes from Highway 401 and the DVP, your clients and staff will appreciate the ease of access. Prominent signage opportunities along Sheppard Avenue East ensure your brand gets noticed, while convenient free parking adds to the appeal to both staff and customers alike. If you're seeking a central GTA location with strong demographics and income potential, this is your opportunity to set up shop and thrive! Join the vibrant Bayview Village Community and take your business to new heights! TMI is comprised of HVAC $1, Realty Tax $7.14, Cam $12.19 for a total $20.32 PSF+ Utility recovery $3.53 for electricity, heating & cooling. Total of $23.85 psf. Just add HST, Telephone and your Internet Service- virtually everything else is included. Video walkthrough: https://www.youtube.com/shorts/yiNVU1R1Rlc (id:61215)
Pt Lt 15 Conc 3 Norfolk County Road 19
Norfolk, Ontario
Discover the perfect canvas for your dream home on this stunning 2.37-acre lot just outside the charming hamlet of Boston in Norfolk County.With an impressive 200 feet of road frontage and backing onto the peaceful Boston Creek, this property offers over 450 feet of scenic water frontage an ideal setting for nature lovers and those seeking privacy. A stamped site plan, driveway and culvert are already in place, providing ahead start on your custom build. Enjoy the tranquility of rural living while being just a short drive to nearby towns, amenities, and all that NorfolkCounty has to offer. A rare opportunity to own a premium piece of land in a desirable location. (id:61215)
A - 382 Cannon Street E
Hamilton, Ontario
Welcome to 382A Cannon St, a fully renovated detached home in a prime location. On the ground floor: open concept living and dining area with a large L-shaped kitchen which offers tons of storage space. Upstairs: 3 spacious bedrooms with a 5 piece bathroom. Unfinished basement offers additional storage space. Ensuite stacked washer dryer included. 2 car tandem parking available in the back parking lot. Public transit and bike lanes right at your door. Steps away from downtown amenities, including shops, restaurants, Shoppers Drug Mart, the Medical Centre, and J.C. Beemer Park. Tenant responsible for hydro & gas (water is included). (id:61215)
3835 Main Street
Niagara Falls, Ontario
Experience the perfect blend of small-town charm and city convenience in this amazing Chippawa home. Nestled in a friendly community, you are just steps from Chippawa Square, the Niagara River, and the Welland (Chippawa) River,offering instant access to boating,fishing, and serene waterfront strolls. Enjoy the outdoors on the nearby Niagara Parks Heritage Trail, with paths for walking and cycling that stretch from Niagara-on-the-Lake to Fort Erie. This prime location offers incredible convenience. A bus stop is right at your front door, while excellent schools,a grocery store,a pharmacy, and a convenience store are all within easy walking distance. When you're ready for excitement, all the major attractions of Niagara Falls, including the Casino, world-class golf courses, and vibrant entertainment, are just minutes away. The home and surrounding property are the true definition of Pride Of Ownership being meticulously cared for by this family for over 35 years. Step inside to a sunlit main floor featuring a cozy living room with a large bay window and fireplace. The formal dining room (easily converted back to a 3 bedrm) has been enlarged for spacious entertaining, features French doors and a walkout to the yard. The bright, eat-in kitchen is open to the living room and has direct access to outside. The main floor offers two bedrooms with hardwood floors and a 4-piece main bath. The fully finished basement presents the opportunity for an in-law suite or rental income. The open-concept rec room has space to add a kitchen with a convenient walk-up to a separate entrance. Recently renovated bedrm, modern 3-piece bath (bedroom and bath added approx. 5 years ago), and a separate laundry room. Significant updates provide peace of mind, including a sewer drainage pipe with a backflow shut-off valve (installed within the last 5 years). This home truly offers the best of both worlds: a peaceful neighbourhood retreat with every convenience and attraction at your fingertips. (id:61215)
42 - 9716 Wellington Road
Erin, Ontario
Attention All Investors And Builders. Excellent Opportunity To Purchase Agricultural Land In Rural Erin Community For Future Development. Offering 90.065 acres. Whether You're A Custom Home Builder, Investor, or end user, Don't Delay This Sound Buying Opportunity. Don't Delay On This Rare Offering!! (id:61215)
Bsmnt - 3224 Tacc Drive
Mississauga, Ontario
Beautiful 2 Bedroom Basement Apartment In the Heart of Churchill Meadows. Desirable Area. Close To All Amenities; Schools, Transit and Parks. Strictly No Smokers and No Pets, Only Tenant. Credit History, Employment Letter, References, Lease Agreement. (id:61215)
159 Sonoma Boulevard
Vaughan, Ontario
Welcome To Your New Home In The Much Sought After Sonoma Heights Community In Woodbridge! Absolutely Stunning! This beautifully renovated 4 + 1 bedroom Situated on a premium corner lot, this home offers luxury living at its finest with high-end upgrades. Enjoy The Comfort Of A Family Friendly Layout, And A Welcoming Atmosphere Throughout. The Backyard Offers A Spacious Patio Perfect For Outdoor Entertaining. Close To Parks, Schools, And Amenities, This Home Checks All The Boxes! Don't Miss Your Chance To Get Into The Market With This Fantastic Opportunity (id:61215)
155 Stevenson Crescent
Bradford West Gwillimbury, Ontario
Welcome to this 4-year-old detached home on a rare RAVINE WALK-OUT lot - a quiet, family-friendly street in one of Bradford's most desirable neighbourhoods. This is the home for buyers who want a premium lot, extra living space, and truly move-in-ready finishes. The open-concept main floor features 8' solid doors, hardwood throughout, pot lights, and a generous Family Room with waffled ceiling, gas fireplace, custom built-ins and oversized windows framing the ravine. The chef's kitchen offers a large waterfall island with seating, extended cabinetry, stainless steel appliances and a walk-out to the deck - perfect for everyday family meals and entertaining with a view. Upstairs, you'll find four bright & spacious bedrooms, a convenient upper-level laundry, and a private primary suite with walk-in closet and 5-piece ensuite overlooking the trees.The finished walk-out basement is a major bonus: a bright rec room, bedroom/office with wet bar and modern 3-piece bath create a flexible space for everyone in your family. Fully fenced backyard. Additional perks include a no-sidewalk lot for extra driveway parking, neutral "Pottery Barn" style décor, and close proximity to parks, schools, transit and all of Bradford's amenities.This home is a must see! (id:61215)
202 Sky Harbour Drive
Brampton, Ontario
Meticulously cared for by its original owners and now available for the first time. This spacious 3 bedroom 4 bathrooms, over-1500 sq ft townhouse offers an incredible blend of cozy comfort and modern functionality. From the moment you step inside, the bright and open-concept main floor with hardwood floors throughout invites you in, perfect for both daily living and entertaining. The heart of the home flows seamlessly to a fantastic outdoor oasis, where a beautiful paver stone patio and a raised deck provide the ideal setting for summer barbecues and peaceful mornings. Retreat upstairs to the generous master suite, your private sanctuary complete with a walk-in closet and an ensuite bathroom. Two additional well-sized bedrooms and another full bathroom ensure ample space for everyone. The surprises continue downstairs in the finished basement and fourth bathroom, offering fantastic additional living space or convert into another bedroom! Nestled in a prime location with every amenity you could desire just moments away and major highways, this is more than just a house! This home is ready for its next chapter! (id:61215)
4 - 1300 Alness Street
Vaughan, Ontario
Prime functional space with approximately 2200 sq.ft of built out front office area with multiple offices, showroom, multipurpose rooms, washrooms and kitchenette*High profile street front exposure*Wide store front*Prominent street front signage*Plyon space available*High Ceilings*Open Warehouse area*Convenient shipping and receiving with 2 truck levels*Strategically located in a busy node of activity at the corner of a 4 way signalized intersection on the borders of Vaughan and Toronto in high a high growth and development corridor. (id:61215)
19617 Centre Street
East Gwillimbury, Ontario
Land Opportunity on the Edge of Mount Albert. This 106-acre parcel sits directly beside a fully serviced subdivision. 3-Acres are already included within the Official Plan, providing immediate potential for a future buyer. Secure this land now and hold it for the possibility of future incorporation into East Gwillimbury's growth plans. The property is high, expansive, and clean, making it an exceptional piece of land in a prime location. Don't miss this rare opportunity to own acreage that directly abuts the existing Village of Mount Albert. (id:61215)
5-Chair#1 - 17335 Yonge Street
Newmarket, Ontario
Prime Newmarket Location! Attention Hairstylists-a styling chair is now available for rent in a well-established, high traffic salon. One of two available chairs. Enjoy a professional, welcoming environment with steady walk-ins and visibility. Perfect for stylists looking to grow or relocate their business in a prime location. The salon owner holds a Skilled Trades Ontario Teaching Certificate and will soon be launching a beauty school, creating an exciting environment for growth, collaboration, and education. Perfect chance to be part of this thriving beauty hub! (id:61215)
346 Pasadena Drive
Georgina, Ontario
Discover the charm and potential of this cozy bungalow just steps from Lake Simcoe. Perfect for first-time buyers, this home offers an affordable way to get into a desirable lakeside community while giving you the chance to make it your own. Enjoy being within walking distance to the lake, marinas, parks, boat launch and school bus routes, with all the conveniences of small-town living, the spacious lot is a standout feature, providing plenty of room for gardening, outdoor gatherings, or future expansion. With access from both the main street and a road behind, you'll have added flexibility for parking or projects down the road. Whether you're looking for a starter home or a weekend retreat near the water, this property is full of possibilities. Don't miss this opportunity to enter the market and create a space that truly reflects your style in a welcoming lakeside neighbourhood. Private Beach Association membership available and 5 minutes to Hwy 404. This opportunity is not to be missed. (id:61215)
205 - 500 Dupont Street
Toronto, Ontario
Welcome to Oscar Residences, this spacious 2-bedroom, 2-bathroom suite featuring 1 parking spot, 1 locker, and a generous 269 sq ft private terrace. The bright open-concept layout is complemented by modern finishes and abundant natural light. The primary bedroom includes a private 3-piece en suite, offering comfort and privacy, while the second bedroom is perfect for guests, a home office, or additional living space. The expansive terrace provides an ideal setting for entertaining or relaxing outdoors. Located in a vibrant community with easy access to transit, shops, and local favorites, this thoughtfully designed suite delivers the perfect balance of style and convenience in one of Toronto's most desirable neighborhoods. (id:61215)
1003 - 8 Olympic Garden Drive
Toronto, Ontario
Minutes to Yonge & Finch Subway, 24-hour security, Gym, Party Room And Visitor Parking. Excellent Location, Steps To Park, TTC, Go Bus, Schools, Subway Station, Bus Stops, Restaurants & Shopping Centers. Near R J Lang Elementary and Middle School, Drewry Secondary School. Amenities as per Builder are: Business Centre, Comprehensive Wellness Area, Fitness Centre, Saunas, Movie Theatre & Games Room, Infinity-Edge Pool, Outdoor Lounge & BBQ Areas, Indoor Party Rooms, Guest Suites. Maintenance fee covers free internet. Glass Door installed for the Den. (id:61215)
306 - 500 Dupont Street
Toronto, Ontario
Welcome to Oscar Residences this west-facing 2-bedroom, 2-bath suite offers a perfect blend of style and comfort in a boutique midrise setting. Featuring a functional layout with modern finishes, the primary bedroom includes a spacious 4-piece ensuite for added privacy. Enjoy the convenience of included parking and a locker, all nestled in the heart of a vibrant neighbourhood with easy access to transit, shops, and local favourites. A beautifully designed home in one of Toronto's most charming communities. (id:61215)
53 Aberdeen Street
Centre Wellington, Ontario
Welcome to this beautiful maintained former model home, featuring 3 spacious bedrooms on the second floor and a thoughtfully designed layout throughout. this charming property boasts a covered front porch, a double car garage, and an extended driveway with plenty of parking. step inside to a bright, open foyer leading to a stylish powder room, soaring ceilings, and a sun filled, open concept living and dining area. the modern kitchen is complete with quartz countertops, a center island and ample space for enteraining. Rich hardwood floors flow across the main level, adding warmth and elegance to the home. The fully finished basement offers a large additional bedroom and a 3 piece bathroom perfect for guestes, in laws, or a private home office. located in the highly sought after south end of fergus, this home is close to all majot amenities and offers the perfect blend of comfort, convenience and curb appeal. Don't miss your chance to own this exceptional properly! (id:61215)
130 Dells Crescent
Brampton, Ontario
LOOK NO FURTHER!! DONT MISS THIS GEM IN THE NEIGHBOURHOOD!! Rare Premium Pie-Shaped Lot - 157 FtDeep! Beautiful Semi-Detached Home Featuring Separate Living & Dining Rooms, Bright Modern Layout,and a Finished Basement with Private Side Entrance. Enjoy Parking for 4 Cars and a Spacious BackyardPerfect for Entertaining. Nestled in a Highly Sought-After Neighborhood Close to Top Schools, Parks,Shopping & Transit! 2 bedroom finished basement with separate entrance, liand kitchen (id:61215)
165 - 5255 Palmetto Place
Mississauga, Ontario
Gorgeous and exceptional Top to Bottom Renovated townhouse located in the highly desirable Churchill Meadows neighborhood. This beautifully maintained home features 3 spacious bedrooms and 4 bathrooms, freshly painted throughout with numerous upgrades including a quartz countertop in the kitchen, throughout potlights, upgraded Kitchen, upgraded bathrooms, Custom closets and new Hardwood flooring on both floors, New stairs. Enjoy a backyard perfect for outdoor living. Conveniently situated within walking distance to shopping, top-ranked schools, parks, and just minutes from major highways and the Credit Valley hospital. A perfect blend of comfort, style, and location! This home is located in park heaven, with 3 parks within a 3 to 7 minute walk from this address. Do not miss this opportunity! (id:61215)
4321 - 30 Shore Breeze Drive
Toronto, Ontario
Welcome To Eau Du Soleil By Empire Communities. Enjoy Cool Living At Humber Bay Shores. With It's Awe-Inspiring Vistas, This One Bedroom Unit At 560 Sq.Ft + 105 Sq.Ft Balcony Cleverly Optimizes Every Inch Of Usable Space. Quartz Counter Tops, Stainless Steel Kitchen Appliances Complement This Functional Kitchen. Spacious Walk Out To An Expansive Balcony From Both The Bedroom And Living Areas. Enjoy All That Lake Side Living Has To Offer. Boardwalk Strolls, Trails, Beaches, Cafes, Restaurants. Easy Access To Major Highways, TTC, Go Transit And Great Shopping. The Property Provides An Extensive Suite Of Resort-style Amenities: 24/7 Concierge, Destination Elevators, Indoor Saltwater Pool, Gym, Yoga/pilates Room, Terrace With BBQ Facilities, Kids' Playroom, Business Lounges (id:61215)
1506 - 2920 Highway 7
Vaughan, Ontario
Welcome to CG tower! Gorgeous and bright 1 bedroom 1 washroom condo including 1 parking and 1 locker. Steps away from VMC, TTC, Subway, York university, 407. Amenities include an outdoor pool, fully equipped gym, party room, children playground, BBQ area, work lounge. Also available without parking and locker for $1950. (id:61215)
Main - 17 Dobbin Road
Toronto, Ontario
Spacious main floor bungalow unit featuring 3+1 bedrooms and one full bath, ideal for families or students looking for comfortable living. The versatile living room has previously been used as a fourth bedroom, providing flexible space to suit your need's. Conveniently located close to shopping, groceries, Fairview Mall, Parkway Plaza, and local schools. Tenant responsible for 60% of utilities. Don't miss this great opportunity to live in a well-maintained home with easy access to everything Toronto has to offer. (id:61215)
10 Goodhart Crescent
Ajax, Ontario
Welcome to 10 Goodhart Crescent! Offered for the first time, this stunning home features 4+2 bedrooms, 5 bathrooms and a functional open-concept layout with the largest floor plan in the neighbourhood, with approximately 4800sf of living space. This original-owner, all-brick detached home offers 3300sf above grade plus a finished 2-bedroom basement apartment, perfect for extended family or income potential. Situated on a premium wide lot, this residence blends space, style, and functionality. Step through the double-door entry into a bright, open layout with 9ft ceilings, hardwood floors throughout, and abundant natural light. The main floor features a living room, formal dining room, separate living room, and family room with a cozy gas fireplace. The chefs kitchen boasts stainless steel appliances including a gas range with double oven, a center island and pantry. Upstairs, you'll find 4 generous bedrooms, 3 full washrooms, and convenient a 2nd floor laundry room with a large linen closet. The primary suite impresses with double-door entry, large walk-in closet, and 6-piece ensuite. A highlight is the Great Room/Loft above the garage offering 13ft ceiling, pot lights, and expansive windows, perfect as a media space, family lounge or large home office. The recently finished basement apartment offers rare extra high 8.5ft ceilings and large above grade windows through. It also includes 2 large bedrooms with walk in closets, a full 5pc bath, pot lights, and open living space, providing flexibility and added value for additional income or an in-law suite. Situated in one of the best locations in Ajax, directly next to Notinham Centre Park, less than 5-minute walk to top-rated schools, surrounded by miles of nature trails, steps to grocery stores, transit, and minutes to highways 401 and 407. A rare opportunity to own a versatile, move-in ready home in one of Ajax's most desirable communities. (id:61215)
Basement - 77 O'connor Drive
Toronto, Ontario
Welcome to this beautifully updated lower-level suite, offering modern finishes and exceptional comfort in the heart of East York. Renovated just two years ago, this spacious unit features 4 bright bedrooms, a fully equipped new kitchen, sleek vinyl flooring throughout, and a contemporary full bathroom. With its private separate entrance, this suite provides privacy and convenience-perfect for families, students, or professionals. Nestled in a highly desirable neighborhood, you're just steps from schools, shopping, public transit, restaurants, and the community center. Enjoy urban living with everything you need at your doorstep. Clean, modern, and move-in ready-your ideal East York rental awaits! (id:61215)
00 Salem Road
Pickering, Ontario
Prime nursery / greenhouse opportunity in North East Pickering. Approx. ten acres of land in a fast-growing area, with excellent access and visibility to a large and expanding population base. Ideal for a commercial nursery, garden centre, greenhouse production, landscape yard and related agri-business uses, with potential to incorporate seasonal markets and small events. Seller is open to partnership or joint venture with an experienced operator - great chance for a nursery / greenhouse business looking to expand without tying up all the capital in land. (id:61215)
307 - 400 Wellington Street W
Toronto, Ontario
Specious full furnished one bedroom unit with parking in stunning low rise Boutique Building. Located in the heart of downtown Toronto. Just step to public transit and close to many neighborhood amenities. A Financial and Fashion District; perfect for any Professional are looking for living in a sought after community. (id:61215)
1107 - 88 Blue Jays Way
Toronto, Ontario
Welcome To This Great Floor Plan Maximizing Every Square Inch IN THE INFAMOUS BISHA HOTEL RESIDENCE! Larger 1 Bedroom Style With Extra Wide Entrance(+1 As Per Floor Plan) Giving Loads Of Opportunity For Storage Options/Office Desk Etc. Unit Facing South With Tons Of Sunlights. Open Concept, 9 Ft High Exposed Concrete Ceiling, Spacious Living Room. Well maintained and unit will be professionally cleaned after current tenant leave. Everything Right At Your Front Door. Ttc Acess, Endless Restaurants, Theatres & Shops As Well As The Prestigious Tiff Festival, Financial District! 24 Hour Concierge, Fitness Centre, Roof Deck, Swimming Pool,Hotel Restaurants & Bars, Business Centre &Meeting Rooms, Private Residents Lounge With Catering Kitchen &Wet Bar, Rooftop Infinity Pool, Cafe, Salon, Pet Services, Housekeeping Services. (id:61215)
1028 - 600 Queens Quay
Toronto, Ontario
Gorgeous 10th Floor Suite in Toronto's Prime Waterfront Queens Harbour Condos!!! This Beautiful & Rarely Offered 1 Bedroom Waterfront Unit Exudes Stunning Southwest Lake Views Oozing Tons of Natural Light Thru-Out! Featuring a Spacious & Efficient Layout w/ 9ft' Ceilings, Laminate Floors, an Open Concept Kitchen w/ Newer Stainless Steel Appliances & Sizable Breakfast Bar, this Unit has it All! Owned Parking & Locker. Unit Just Freshly Painted! Water, Heat, AC & Hydro Included in Maintenance Fees! Well Managed Condo w/ Superb Amenities: 24hr Concierge, Gym & Yoga Studio, Sauna, Party/Games Room, Library, 2 Guest Suites, Bike Storage, BBQ Terrace & Ample Visitor Parking. Enjoy the Best of Waterfront Downtown Living w/ Leisurely Park Walks Right at Your Door! Steps to the Marina, Bike Trails, Ferries, Harbourfront Centre, Union Station, Ttc, QEW, Rogers & Scotia Centre, CN Tower, the Entertainment District, Loblaws, LCBO, Restaurants, Cafes & So Much More! This is Waterfront Living at its Finest! (id:61215)
202 - 19 Northern Heights Drive
Richmond Hill, Ontario
Fully furnished 1+den Unit with parking, all inclusive including utilities, cable and Internet, This Immaculately Maintained 680 Sq/Ft Model Suite Is Located In The Prestigious Empire Place Ii In The Heart Of Richmond Hill. The Unit Features An Absolutely Amazing Functional Layout Including An Open Concept Kitchen With Breakfast Bar, Combined Living/Dining Room With Walk-Out To Unobstructed Courtyard Views From The Private Balcony, Spacious Master Bedroom Boasting Large Windows, Double Closet And Private Access To Balcony, Ensuite Laundry (id:61215)
160 Millwood Parkway
Vaughan, Ontario
A Rare Find-A Magnificent Estate In One Of Vaughan's Most Coveted Communities! This Stunning, Custom-Built 4-Bedroom Residence Offers Over 6,000 Sq. Ft. Of Total Living Space And Sits Proudly On A Spectacular 1.61-Acre Lot Surrounded By Towering Mature Trees And Nature. Featuring A Grand Foyer With A Striking Scarlett O'Hara Staircase, The Home Also Offers A Circular Driveway, Walk-Out Basement, Main Floor Office, 3-Car Garage, And A Large Gazebo Overlooking A Tranquil, Park-Like Setting. Designed With Entertaining In Mind, It Showcases Elegant Hardwood Millwork, Two Kitchens, And A Spacious, Fully Finished Lower Level. An Exceptional Opportunity To Own A Dream Estate Among Other Multi-Million-Dollar Homes On A Quiet Cul-De-Sac-Truly A One-Of-A-Kind Property! (id:61215)
49 - 7 Southside Place
Hamilton, Ontario
Nestled in the highly sought after Mountview community. This 3bed 3 bath home has been lovingly cared for by its original owner, offering pride of ownership throughout its 1720 ft. of well designed living space. The main floor is warm and inviting, featuring Rich, hardwood floors, elegant crown, molding, and an abundance of natural light. Enjoy entertaining in the separate dining room and take advantage of the walkout to the rear deck, perfect for summer bbq's, with a gas hook up and no rear neighbours for added privacy. Upstairs, you'll find 3 spacious bedrooms, including a primary retreat with a large walk-in closet and luxurious ensuite with a relaxing soaker tub. The home also offers a convenient, main floor powder room, and an unfinished basement with a bathroom rough in that awaits your personal finishing touches. With plenty of closet and storage space throughout, this home is as practical as it is beautiful. Located just minutes from the Meadowlands shopping centre, hiking trails and with quick access to the 403 and the linc , this is a rare opportunity to own in a quiet, family friendly area with everything you need close by. (id:61215)

