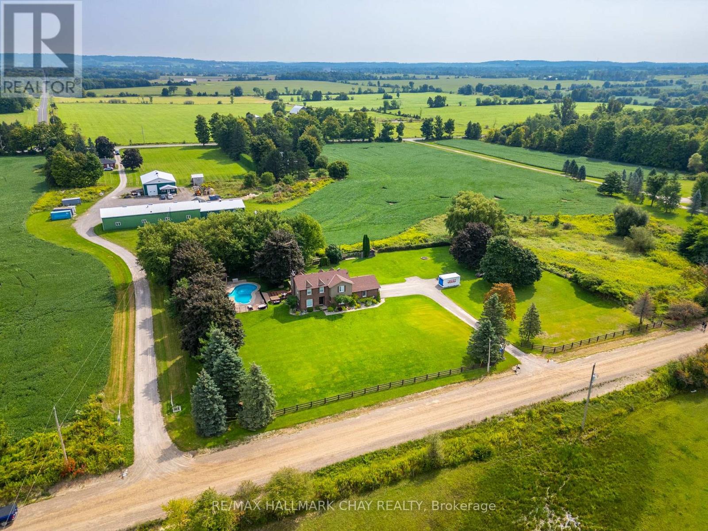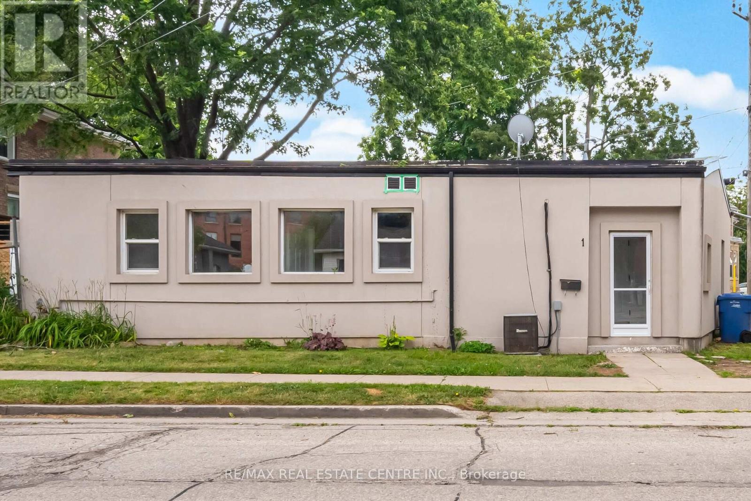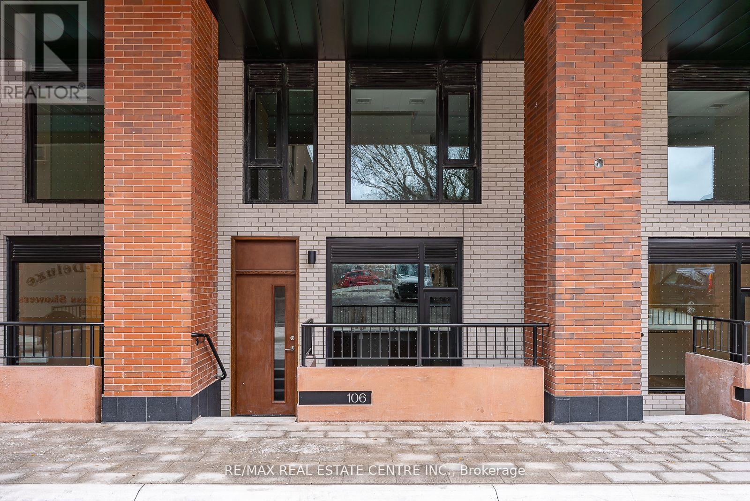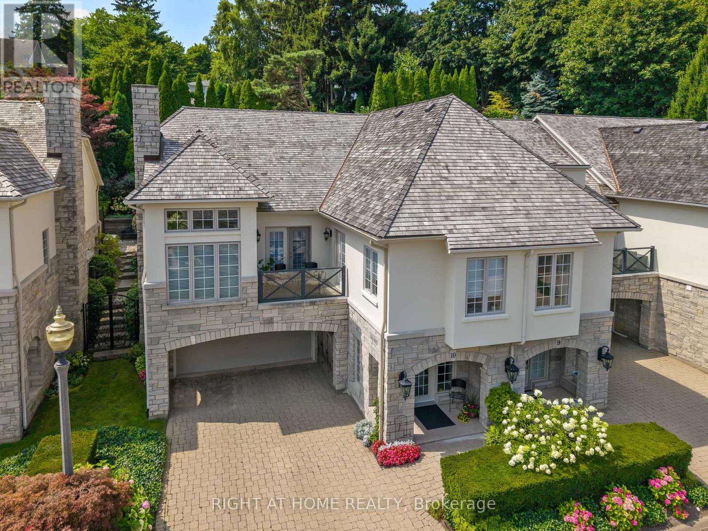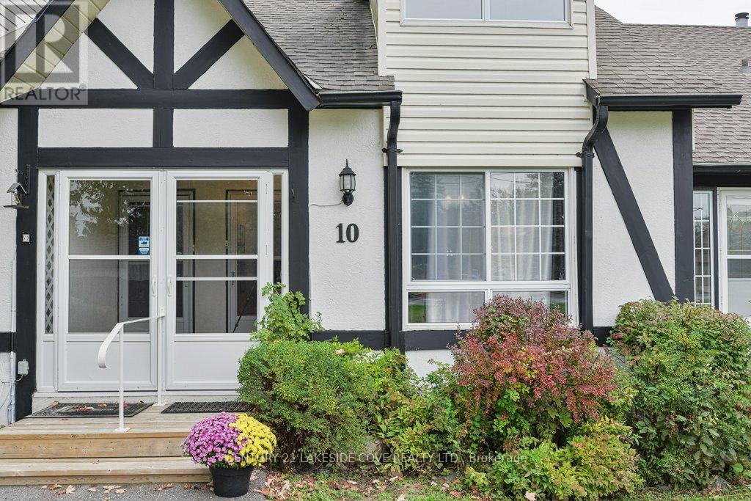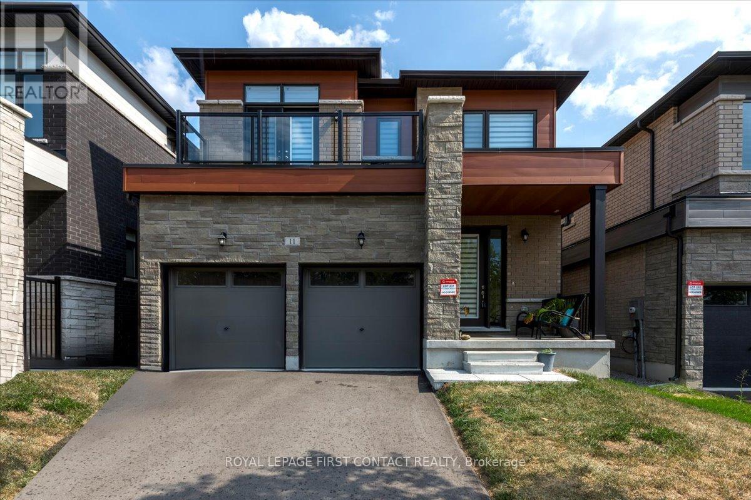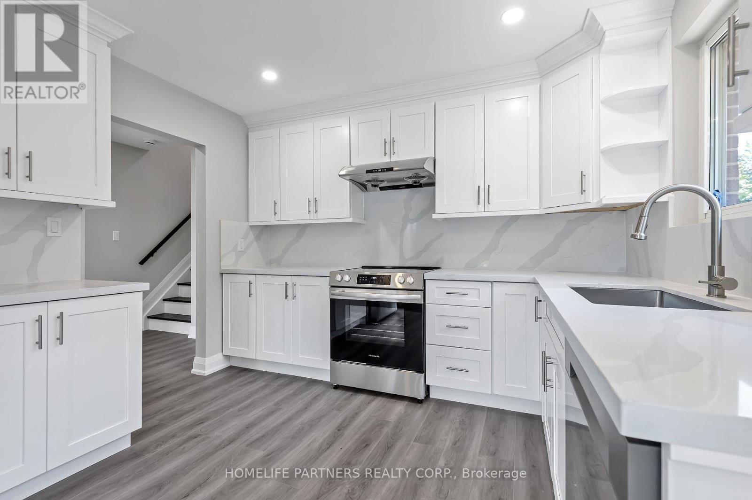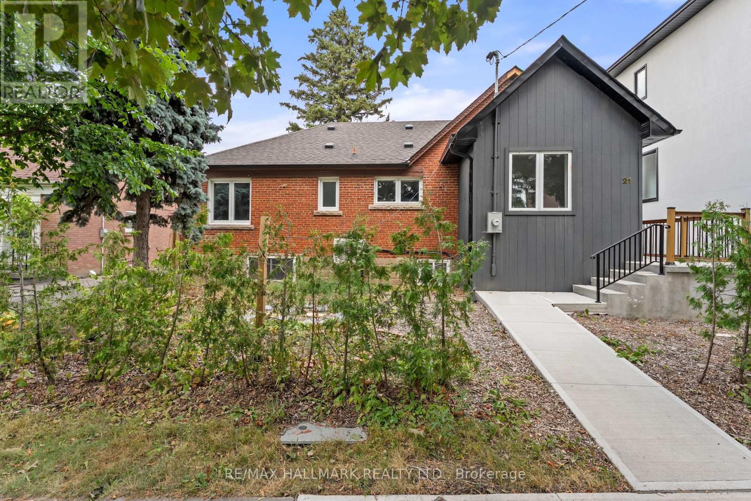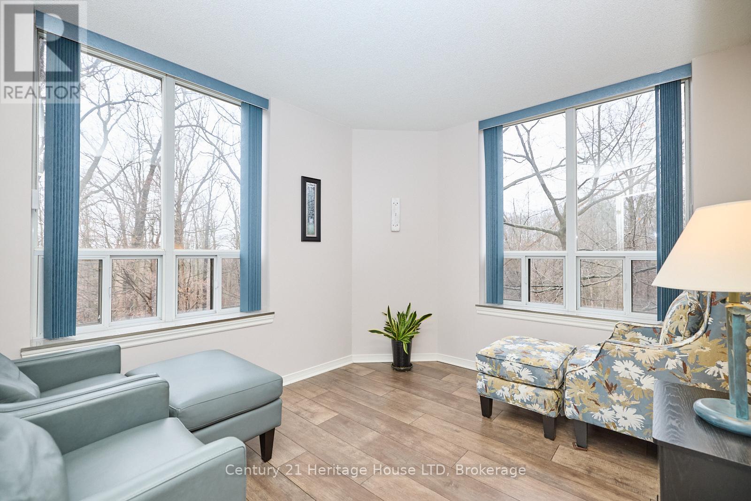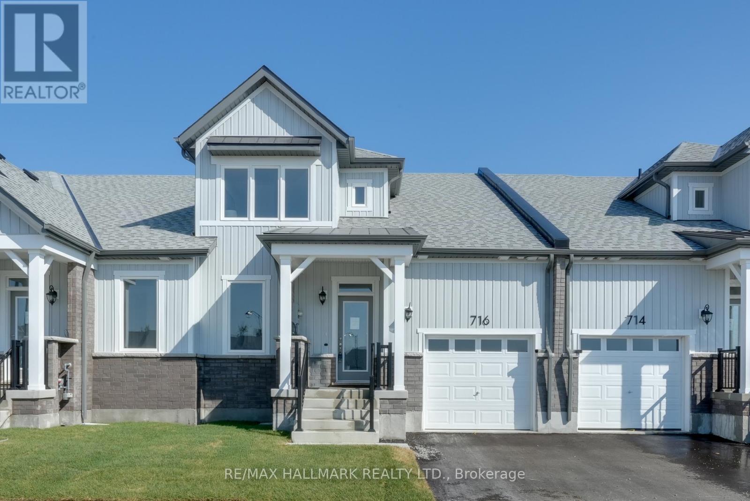Team Finora | Dan Kate and Jodie Finora | Niagara's Top Realtors | ReMax Niagara Realty Ltd.
Listings
2389 Concession Road 8 Road
Adjala-Tosorontio, Ontario
FIRST TIME OFFERED IN 32 YEARS, HIGHLY SOUGHT AFTER AREA ON A NO EXIT ROAD WHERE TRANQUILITY MEETS RURAL CHARM........Situated on a picturesque 1.3 acre lot, just 8 minutes N of Hwy 9.......Double garage, and long paved driveway with parking for 8+ cars.......Walk out to your garden oasis with 18 x 36 heated salt water pool, custom pool shed, large patio area with 12 X 12 cedar gazebo, the 35 x 14 deck with additional 12 x 12 cedar gazebo are perfect for entertaining. Relax in the 4 person salt water hot tub.......With 5 total bedrooms, 4 baths, and 2,500 total finished sq ft, this home has plenty of room for the whole family inside and out.......Main floor features updated, bright kitchen, large living room with propane FP, large convenient home office, and plenty of windows offering tremendous natural light and beautiful views.......Upper level has 4 very large bedrooms (each with 2 windows), and 2 nice bathrooms, including beautiful 3 pc ensuite.......Basement is nicely finished with large rec room featuring wood insert FP, bonus area with sink, R/I for stove, a 5th bdrm, and 4 pc bath.........Additional exterior features include: brick & wood siding finish on home, 10 x 14 metal storage shed, 16 x 12 wood bunkie (2023), 6 x 6 cedar slat storage shed, invisible dog fence, fenced in dog run, mature maple and spruce trees, fire pit, low maintenance gardens and magnificent views.......House is absolutely immaculately kept and well maintained. Mechanical updates include: Roof 2020, electrical panel 2021, UV light 2025, Iron filter 2024, reverse osmosis, water softener, spray insulation in attic.......Central vac, 3/4 inch hardwood, heated floors in office and foyer, solid wood interior and exterior doors, starlink internet, plenty of room for a large shop.......Click "view listing on realtor website" for more info. (id:61215)
1 Ontario Street
Guelph, Ontario
Introducing 1 Ontario Street A Rare Opportunity in Guelphs Iconic St. Patricks Ward! This fully updated 1,493 sq. ft. Unique Dwelling offers the perfect blend of character and versatility with CC-3 zoning, allowing for a wide range of commercial uses. Featuring 4 spacious rooms and 2 modern bathrooms, the open-concept main floor showcases soaring ceilings, exposed ductwork, and abundant natural light. Enjoy a brand-new kitchen with quartz countertops, stylish waterproof vinyl flooring throughout, and thoughtfully renovated bathrooms that bring modern comfort to this historic home. Perfectly located just steps from downtown Guelph, the Eramosa River, scenic trails, parks, the GO Station, and the upcoming Baker District redevelopment. With permitted uses including residential, office, live-work, mixed-use, take-out restaurant, daycare, service establishment, and more, this is an ideal opportunity for end users or savvy investors to own in a vibrant, fast-growing community full of history and potential. (id:61215)
7 Watkinson Avenue
Toronto, Ontario
Welcome to this stylish 2 storey condo townhouse in Toronto's vibrant Junction area, offering 1,100 sqft of modern living space plus a private terrace. Featuring 2 bedrooms, a spacious den, and 2 full baths, this home boasts an open concept main floor with a sleek kitchen, centre island, and built in range. The bright living area has a large window and walkout to the terrace, perfect for relaxing or entertaining. Upstairs, both bedrooms have large windows and closets, with the den providing an ideal work from home space. Enjoy ensuite laundry, owned locker, and private street level entrance. Steps to shops, cafes, transit, and parks for urban living at its finest. (id:61215)
10 - 222 Ricardo Street
Niagara-On-The-Lake, Ontario
THIS IS THE ONE YOU'VE BEEN DREAMING OF.....Custom built home over 3000 sqft of luxury living. This prestigious location is off the charts! Found in the historical Niagara-on-the-Lake desirable "dock area". The exclusive Greystone development is a small group of upscale sizeable townhomes. This being an end unit. Steps to the Niagara-on-the-Lake sailing club and the Niagara River. Stroll to the Old Town centre where you will find shops, restaurants, and cafes. 5 minute walk to the World-class Shaw Theatre. This lifestyle is for those who desire the top coveted location in town steeped in history, plus ease of living in a completely maintained and private home. Ricardo Street is lined with multi-million dollar homes. Stone exterior, manicured lush gardens - the curb appeal is unmatched! Enter the home through a large marble foyer. An elevator can take you up to the 2 floors above. The living spaces are generous with high ceilings and lots of light. 3 bedrooms, 4 baths in total, newly renovated kitchen, plus double garage. At the rear you will find an outdoor patio nestled in the escarpment and at the front there is a balcony off the main. These units rarely come up for sale, being a small complex and so desirable. Be the first to book a showing - you won't be disappointed! (id:61215)
10 - 81 Laguna Parkway S
Ramara, Ontario
Waterfront 2-Bedroom Loft ** Lagoon City, Lake Simcoe Available for lease until May 2026 Enjoy four-season Waterfront Living in this Bright 2-bedroom Loft in Lagoon City. Located on the Scenic Canals, this Home Offers Direct Access for Boating, Fishing, and Paddling. In the Fall, take in Vibrant Foliage from the Water; in Winter, Skate the Frozen Canals or Enjoy Ice Fishing on Lake Simcoe and Snowmobile the Trails. A Rare Opportunity to Lease in One of Ontarios Premier Waterfront Communities. Community Centre Across the Street. (id:61215)
11 Calypso Avenue
Springwater, Ontario
Stunning Newly Built 4-Bedroom Detached Home in Desirable Midhurst Valley, Springwater!Welcome to your dream home in the sought-after community of Midhurst Valley! This brand-new, beautifully designed detached home offers the perfect blend of modern luxury and timeless elegance. Featuring 4 spacious bedrooms, each with access to a private or semi-private washroom, and a total of 3.5 bathrooms, this home provides both comfort and convenience for growing families or those who love to entertain. Step inside to discover an open-concept layout filled with natural light, soaring ceilings, and premium finishes throughout. The gourmet kitchen boasts quartz countertops, a large center island, and stainless steel appliancesperfect for everyday living and entertaining alike. The primary suite is a true retreat, complete with a luxurious ensuite, walk-in closet, and tranquil views. Each additional bedroom is generously sized with ample closet space and ensuite or Jack-and-Jill access.Additional highlights include:Double-car garage with inside entry,Spacious living and dining areas, Second floor laundry room, Upgraded flooring and designer fixtures, & an Unfinished basement waiting for your personal touch!Located in the heart of Springwater, Midhurst Valley offers a peaceful, family-friendly atmosphere with easy access to schools, parks, trails, and all the amenities of nearby Barrie.Don't miss your chance to own a luxury home in one of the regions most desirable new communities. (id:61215)
79 Strathavon Drive
Toronto, Ontario
Must see!!! Beautiful 3 bedroom property boasts a gorgeous chef's kitchen with quartz counter top and backsplash, high end stainless steel appliances and luxury vinyl flooring. The bathroom features a luxurious large glass shower enclosure with rain shower head, porcelain tiles, double vanity and linen shelf. All Hardwood floors have been refinished. Living room and dining room windows have been replaced. Private laundry. 1 year old furnace and air conditioner. 2 car parking and shared use of large backyard. Conveniently located close to York University, Seneca College, Humber College, Shopping, Hospital, Vaughan Mills, Hwy 427/401/407, transit and future Finch LRT, Rowntree Mills Park. John D. Parker Jr School, Smithfield Middle School, North Albion Collegiate Institute and St. Andrew's R.C. School. (id:61215)
21 King High Avenue
Toronto, Ontario
Stunning 2,000 sq. ft. bungalow with 1,300 sq. ft. finished basement in Toronto's coveted Clanton Park. Features include a gourmet kitchen with custom cabinetry, quartz counters, marble backsplash, and a professional 6-burner gas stove. The family room boasts 11-ft ceilings, skylight, electric fireplace, and walkout to the backyard. Primary suite offers a spa-like ensuite with heated floors. Lower level has 2 bedrooms with ensuites, kitchenette, dog wash, and second laundry. Steps to schools, TTC, 401, parks, and shops. (id:61215)
132 Benson Drive
Barrie, Ontario
IMMACULATE FOUR-BEDROOM BUNGALOW WITH ROOM FOR THE WHOLE FAMILY IN CONVENIENT WEST BARRIE! Welcome to this beautifully maintained bungalow nestled in a quiet, family-friendly West Barrie neighbourhood, surrounded by protected green space, the Nine Mile Portage Heritage Trail, and Sandy Hollow Disc Golf Course. Just steps from parks and schools, and only minutes to downtown Barries waterfront, shops, dining, and Snow Valley Ski Resort, this location is ideal for families and outdoor enthusiasts alike. The home showcases charming curb appeal with lush gardens, stone accents, and a cosy front porch, while the fully fenced backyard offers a private oasis with garden beds, green space, and a pristine wood deck - perfect for effortless outdoor living. Inside, the open-concept layout features seamless flow between the living, dining, and kitchen areas, complete with stylish updated countertops and durable low-maintenance flooring. The main level includes two spacious bedrooms, one with walkout access to the deck, and a sleek 3-piece bath with a glass-enclosed shower. The finished basement adds valuable living space with a large rec room, two additional bedrooms with clean, well-kept carpet, a full 4-piece bath, and plenty of storage. This move-in ready #HomeToStay truly checks every box for growing families seeking space, comfort, and an unbeatable location! (id:61215)
1746 Angus Street
Innisfil, Ontario
OVER 5,000 SQ FT OF SPRAWLING ELEGANCE WITH RESORT-STYLE OUTDOOR LIVING JUST MINUTES FROM LAKE SIMCOE! Step into luxury living in the heart of Alcona with this exceptional brick two-storey home, offering over 5,000 sq ft of meticulously finished, carpet-free space designed for comfort, elegance, and everyday enjoyment. Nestled just minutes from Innisfil Beach Park, Lake Simcoe, Big Cedar Golf and Country Club, and all the essentials - shops, restaurants, schools, and entertainment - this home delivers both convenience and prestige. From the moment you arrive, the professionally landscaped gardens, stone accents, and expansive concrete patios set the tone for refined outdoor living, complete with a fully fenced backyard oasis with a side kitchenette thats perfect for summer BBQs and al fresco dining. Inside, the bright and open main floor is highlighted by soaring ceilings, a cozy natural gas fireplace, and a beautifully updated eat-in kitchen with quartz countertops, sleek cabinetry, and premium stainless steel appliances including a double oven and glass-top range. Host with ease in the elegant dining and living rooms, highlighted by a 20-foot ceiling that opens to the second floor for a grand, airy ambiance. From here, enjoy seamless access to a sun-drenched three-season sunroom, or unwind in the tranquillity of the home office. The upper level features a luxurious primary suite with an oversized walk-in closet and spa-inspired 5-piece ensuite, two bedrooms sharing a 5-piece bathroom, and a fourth bedroom with semi-ensuite access to a 3-piece bath. The fully finished basement adds even more room with a versatile rec space, an extra bedroom, a 3-piece bath, and insulated cold storage. Thoughtful touches, modern LED and pot lighting, and room for six vehicles between the oversized drive and double garage with a tandem bay complete this impressive offering - an unbeatable #HomeToStay that checks every box for luxurious, spacious, and functional family living. (id:61215)
317 - 8111 Forest Glen Drive
Niagara Falls, Ontario
2 BEDROOM/2 BATHROOM PLUS BOUNS DEN!!!! Welcome to Unit 317 in the sought-after Mansions of Forest Glen. This wonderfully private and recently updated 3rd-floor corner end unit offers over 1,380 square feet of thoughtfully designed living space and is truly a retreat. Enjoy peaceful, tree-lined views of Shriners Woodlot Park and Creek from the comfort of your living room or primary bedroomboth offering secure access to your own patio, as well as the inviting outdoor lounge and BBQ area. Inside, you'll find two generously sized bedrooms, two full bathrooms, and a versatile den with picturesque views, perfect for a home office or cozy reading nook. Custom window coverings and marble window sills throughout. The sunlit galley kitchen is ideal for your morning coffee and flows seamlessly into a spacious dining and living area that's great for both relaxing and entertaining. The primary suite features a walk-in closet, and the convenience of in-suite laundry adds to the ease of everyday living. Small pet lovers will be pleased to know the building welcomes pets under 20 lbs. As a resident, you'll also enjoy exceptional amenities, including full-time concierge service, a heated indoor pool, hot tub, fitness center, library, lounge, and a party room with a fully equipped kitchen. Immaculate, move-in ready, and available for quick possession. This is a rare opportunity to enjoy carefree living in one of the area's most desirable communities. (id:61215)
716 Keast Place
Innisfil, Ontario
BRAND-NEW BUNGALOFT WITH LUXURY FINISHES. Welcome to this stunning, brand-new, never-lived-in bungaloft townhome, offering a rare combination of modern design, energy efficiency, and move-in-ready convenience! Nestled in a vibrant all-ages community, this land lease home is an incredible opportunity for first-time buyers and downsizers alike. Step inside to find soaring vaulted ceilings and an open-concept main floor designed for effortless living. The kitchen is a true showstopper, featuring quartz countertops, stainless steel appliances, an oversized breakfast bar, a tile backsplash, a built-in microwave cubby, and full-height cabinetry that extends to the bulkhead for maximum storage. The inviting living room boasts a cozy electric fireplace and a walkout to a private covered back patio, perfect for relaxing or entertaining. The main floor primary bedroom offers a 4-piece ensuite with a quartz-topped vanity plus a walk-in closet. A second main floor bedroom is conveniently served by its own 4-piece bathroom. Enjoy the convenience of in-floor heating throughout, main-floor in-suite laundry, and a garage with inside entry to a mudroom complete with a built-in coat closet. Upstairs, a spacious bonus family room/loft offers endless possibilities as a second living space, home office, or guest room, along with an added second-floor powder room for extra convenience. Smart home features include an Ecobee thermostat, and comfort is guaranteed with central air conditioning and Energy Star certification. This home is move-in ready and waiting for you, don't miss this exceptional opportunity! (id:61215)

